
Grand Palm
Paired Villas & Single-Family Homes from the Mid $400s

Paired Villas & Single-Family Homes from the Mid $400s

Custom & Semi-Custom Single-Family Homes from the High $600s - 1.8m+

Vibrant 55+ Living - Single-Family Homes & Paired Villas from the Low $400s

Single-Family Homes from the Low $400s

Single-Family Homes from the Low $900s

Paired Villas & Single-Family Homes from the Low $400s

Paired Villas & Single-Family Homes from the Low $400s

Paired Villas & Single-Family Homes from the High $300s

Single-Family Homes from the Mid $600s

Condominiums and Coach Homes from the High $200s & Single-Family Homes from the Mid $600s

Paired Villas & Single-Family Homes from the Low $400s

Paired Villas & Single-Family Homes from the Mid $400s

Single-Family Homes from the Low $400s

Your Best Home Ever Awaits
249 Results
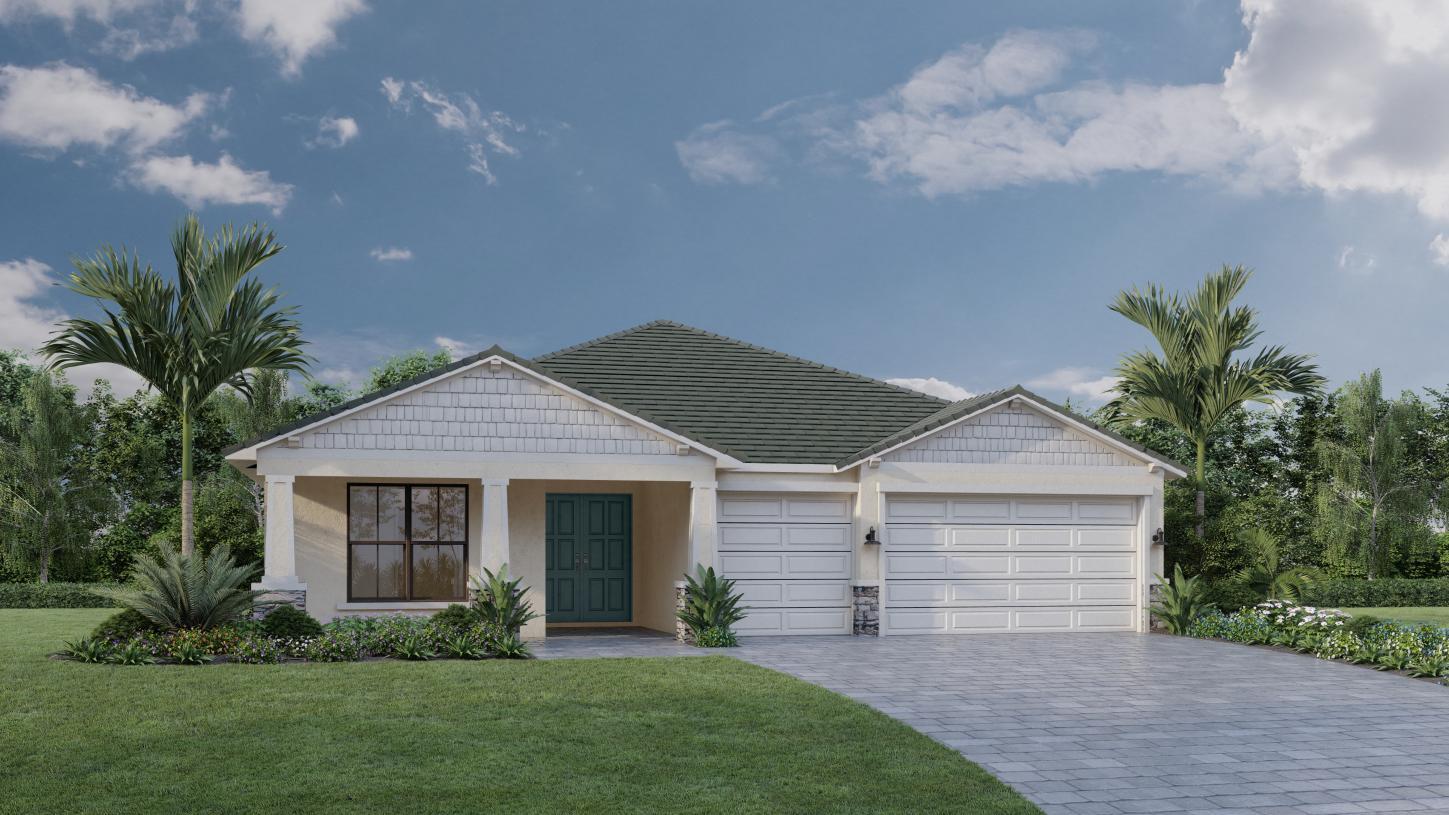
MOVE-IN READY
Single Family
Solstice at Wellen Park - Summit Collection
Builder: Toll Brothers
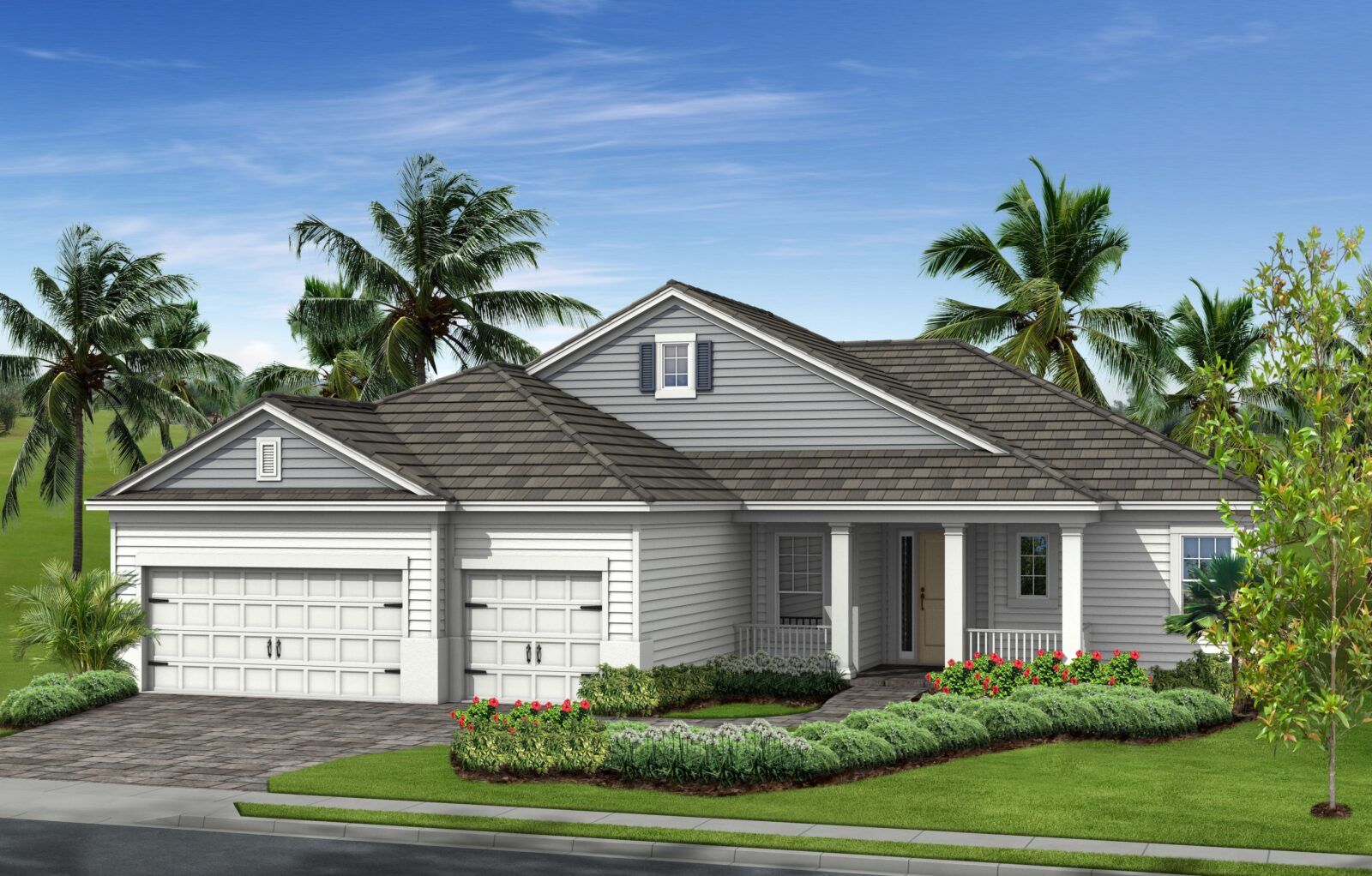
Single Family
Boca Royale Golf and Country Club
Builder: Neal Communities
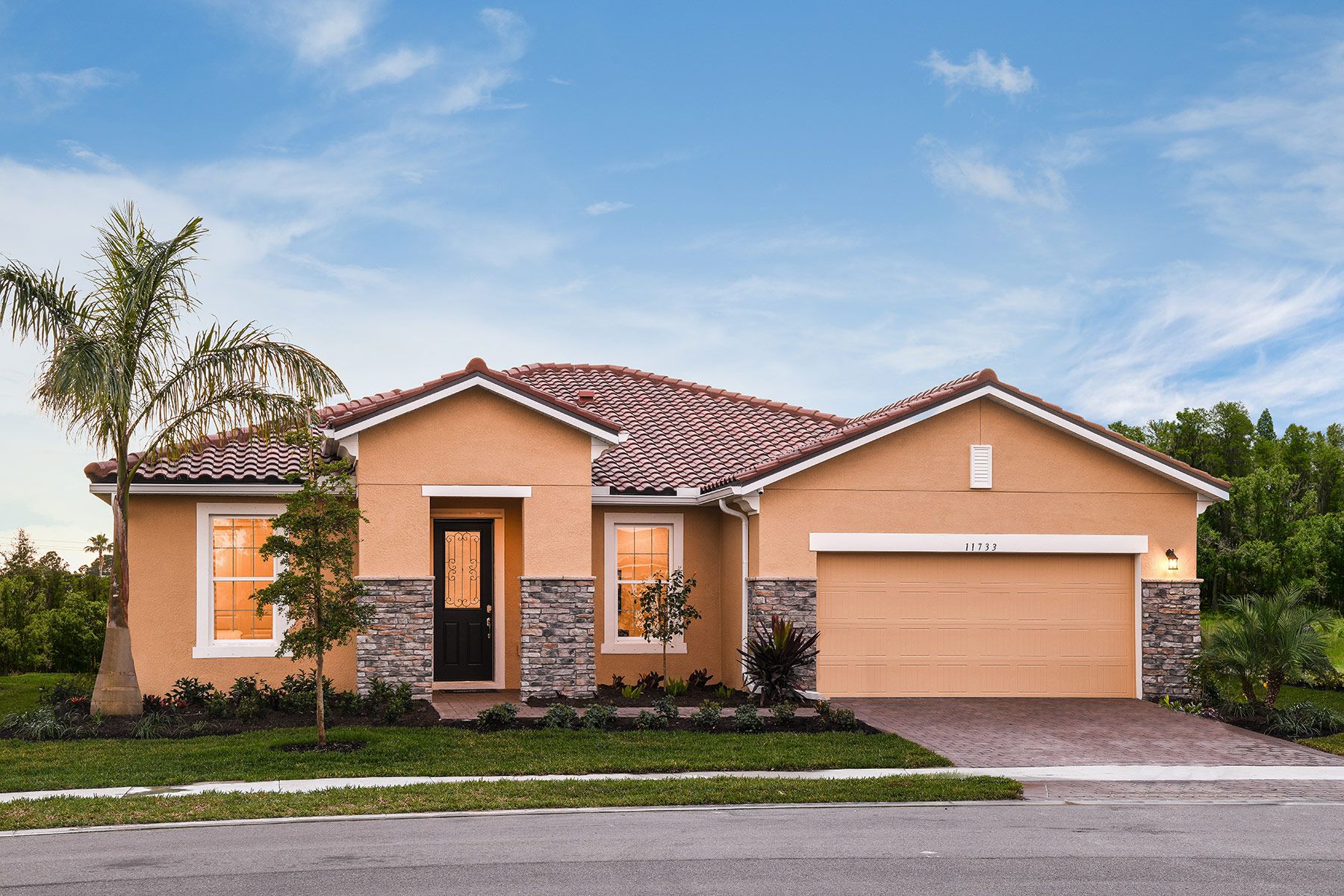
QUICK MOVE-IN
Single Family
Renaissance at Wellen Park
Builder: Mattamy Homes
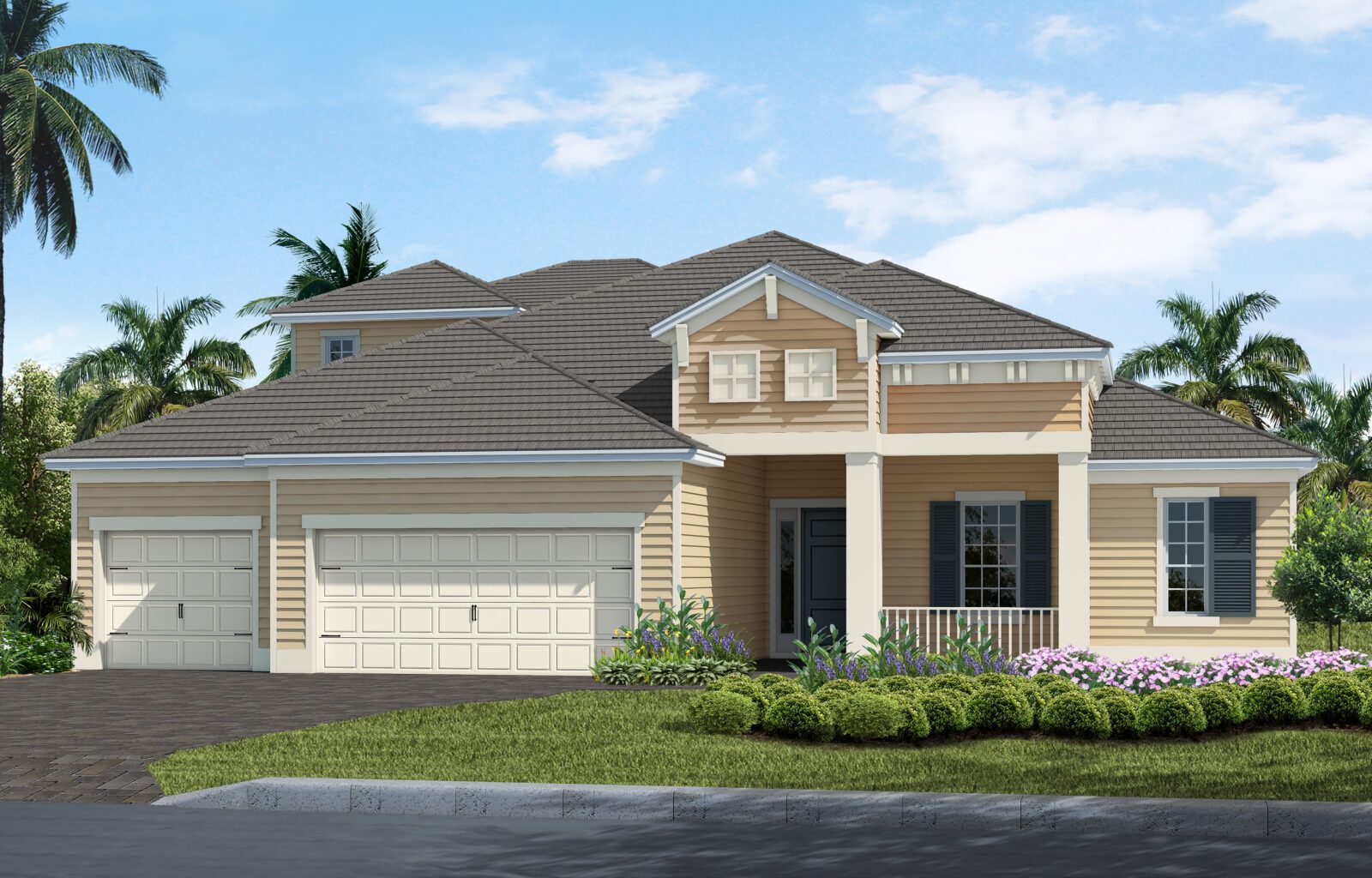
Single Family
Boca Royale Golf and Country Club
Builder: Neal Communities
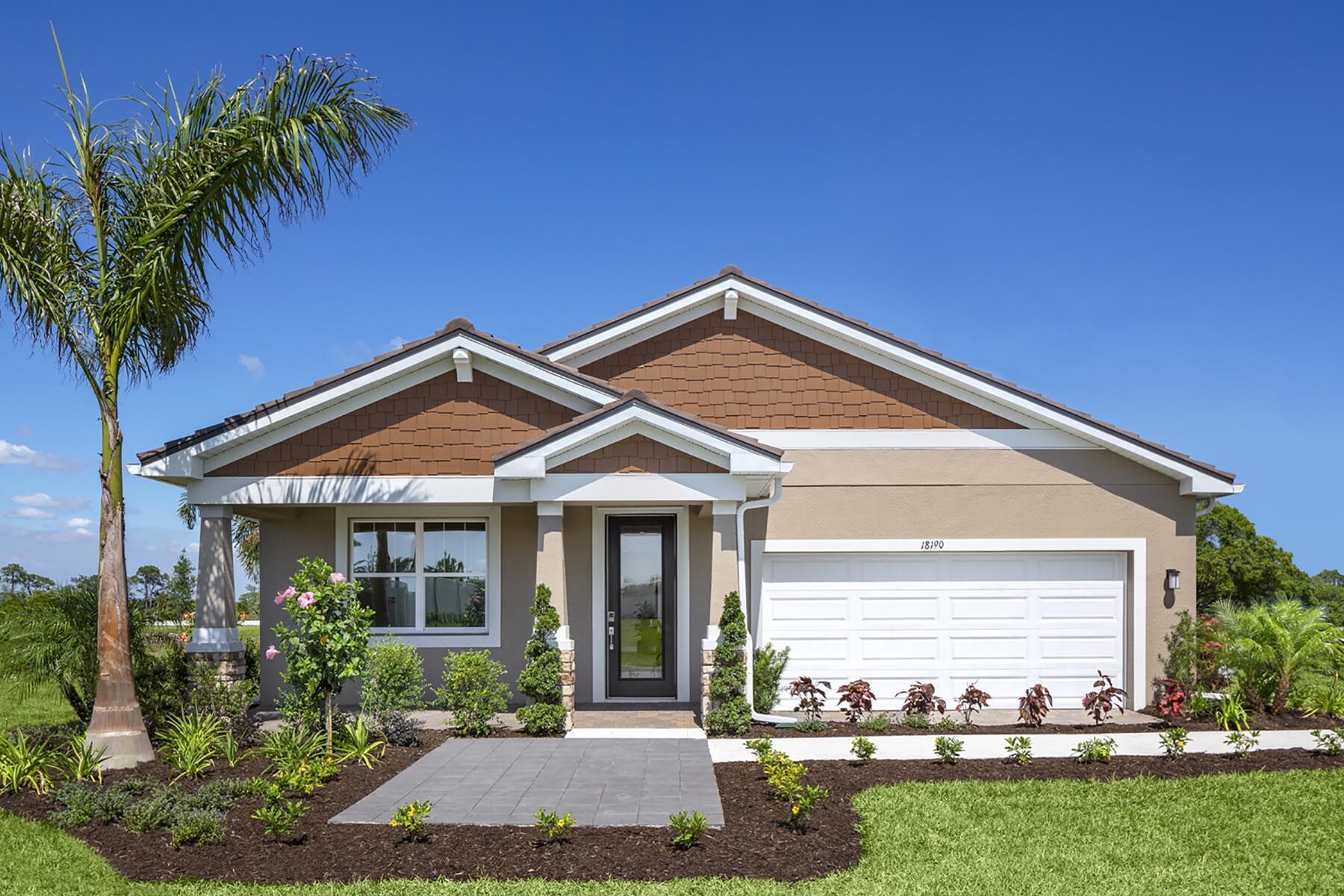
QUICK MOVE-IN
Single Family
Sunstone at Wellen Park
Builder: Mattamy Homes
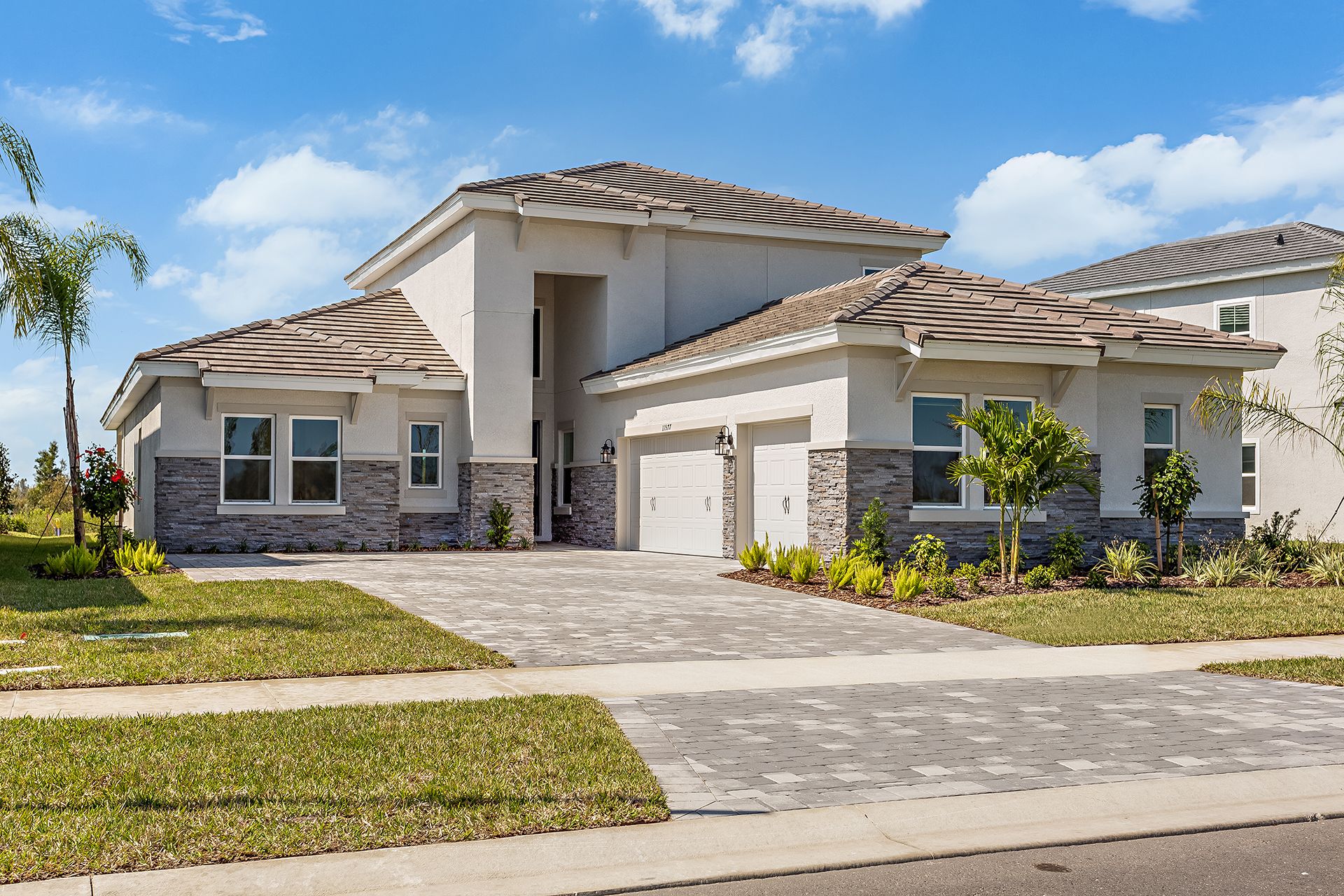
Single Family
Wellen Park
Builder: Homes by WestBay
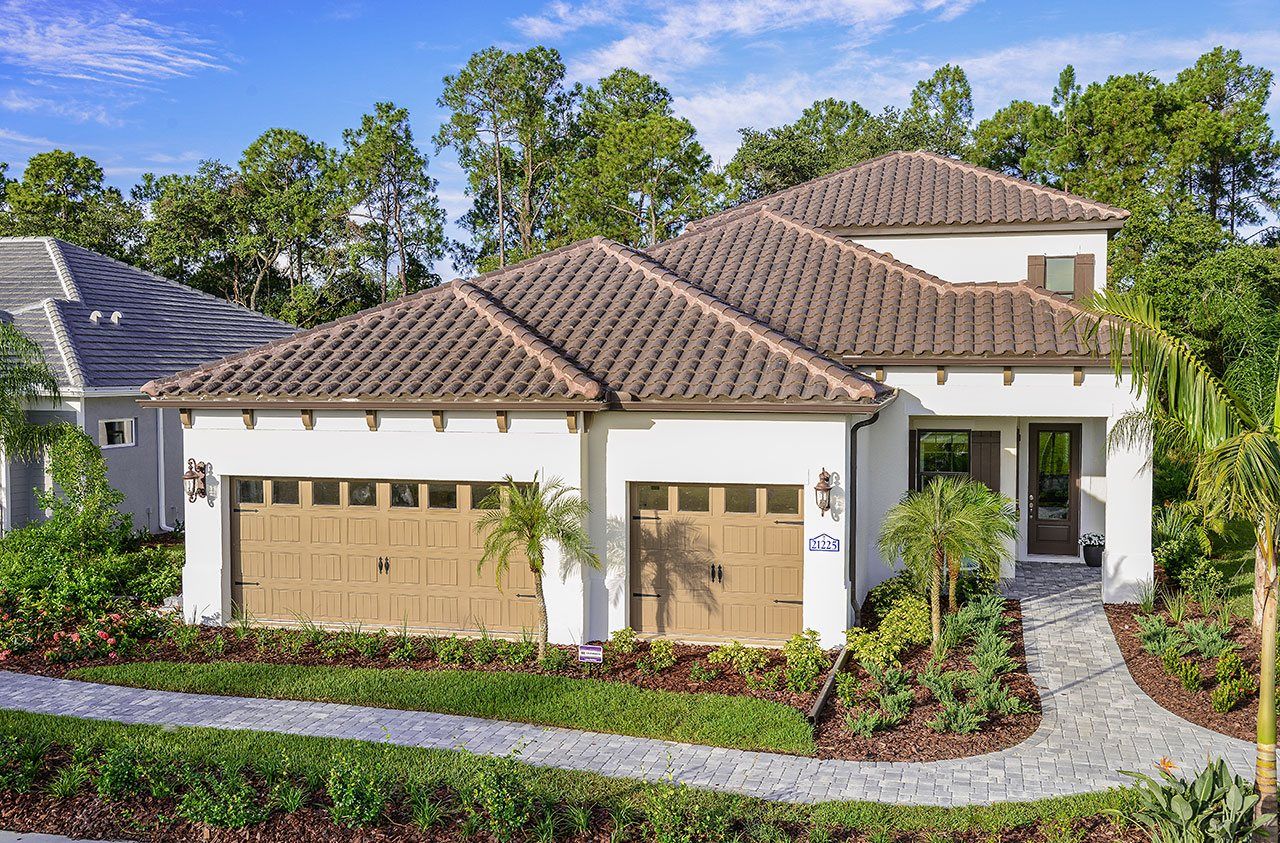
Single Family
Grand Palm
Builder: Neal Communities
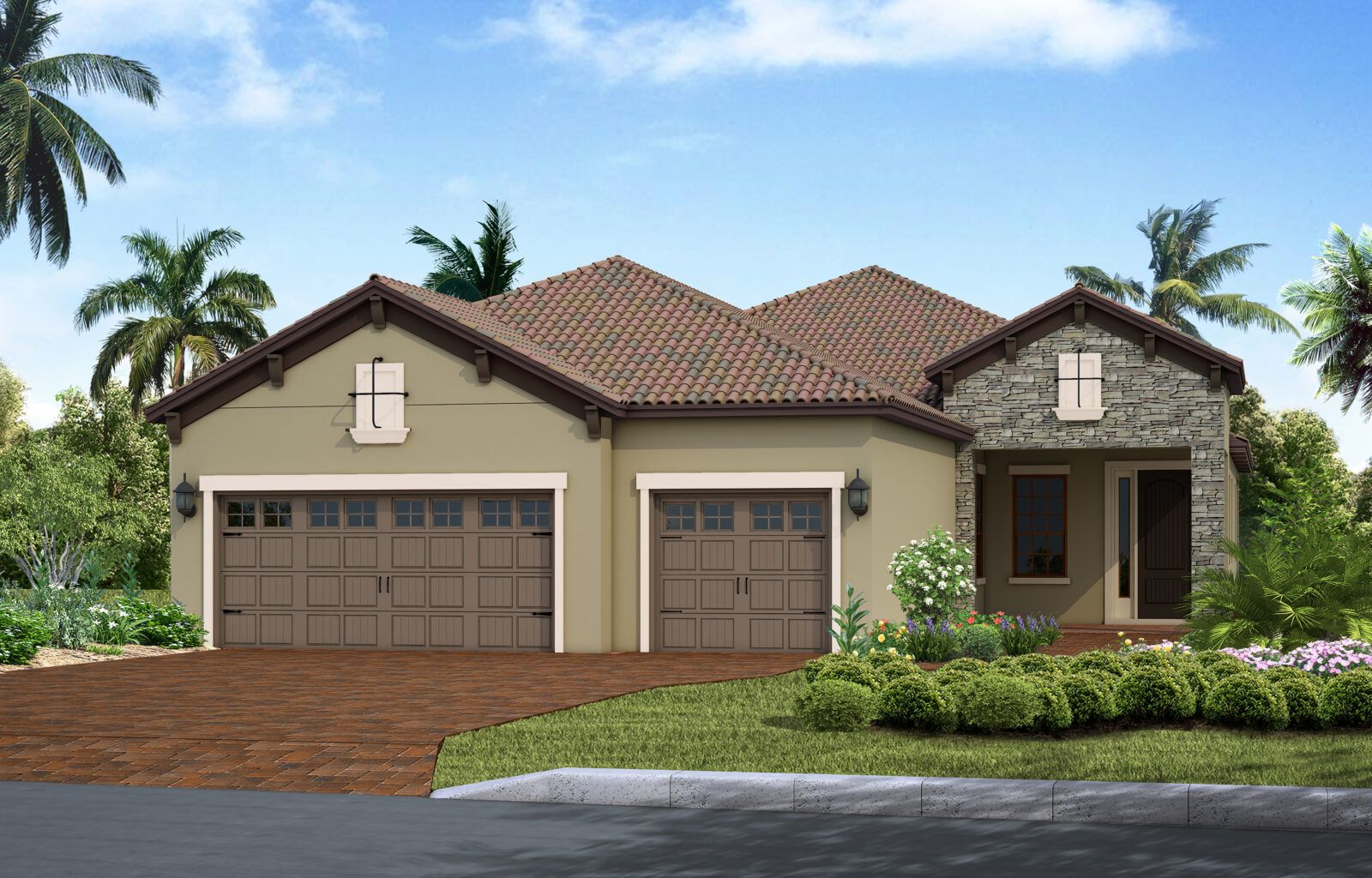
MOVE-IN READY
Single Family
Boca Royale Golf and Country Club
Builder: Neal Communities
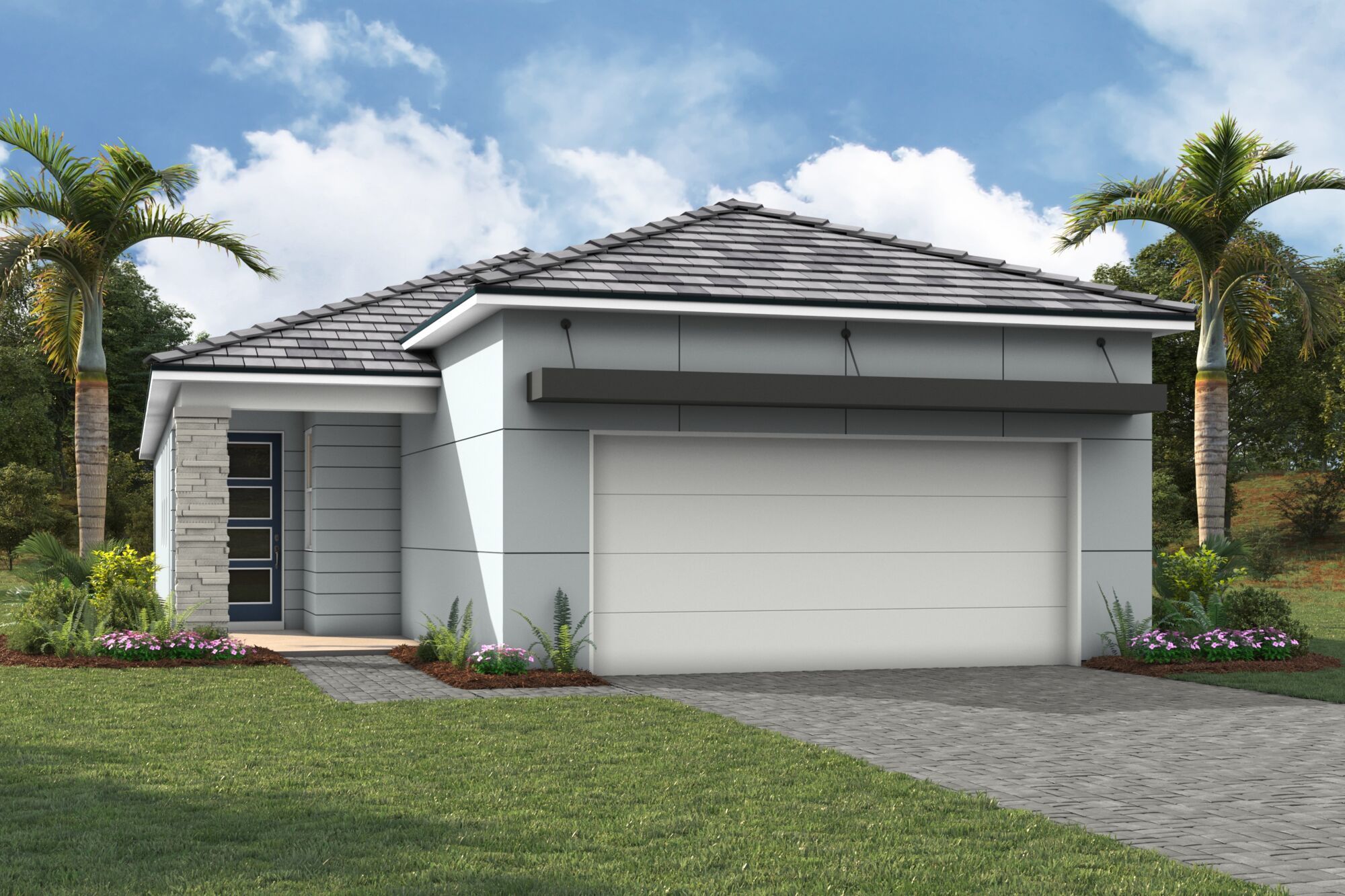
QUICK MOVE-IN
Single Family
Brightmore at Wellen Park
Builder: Mattamy Homes
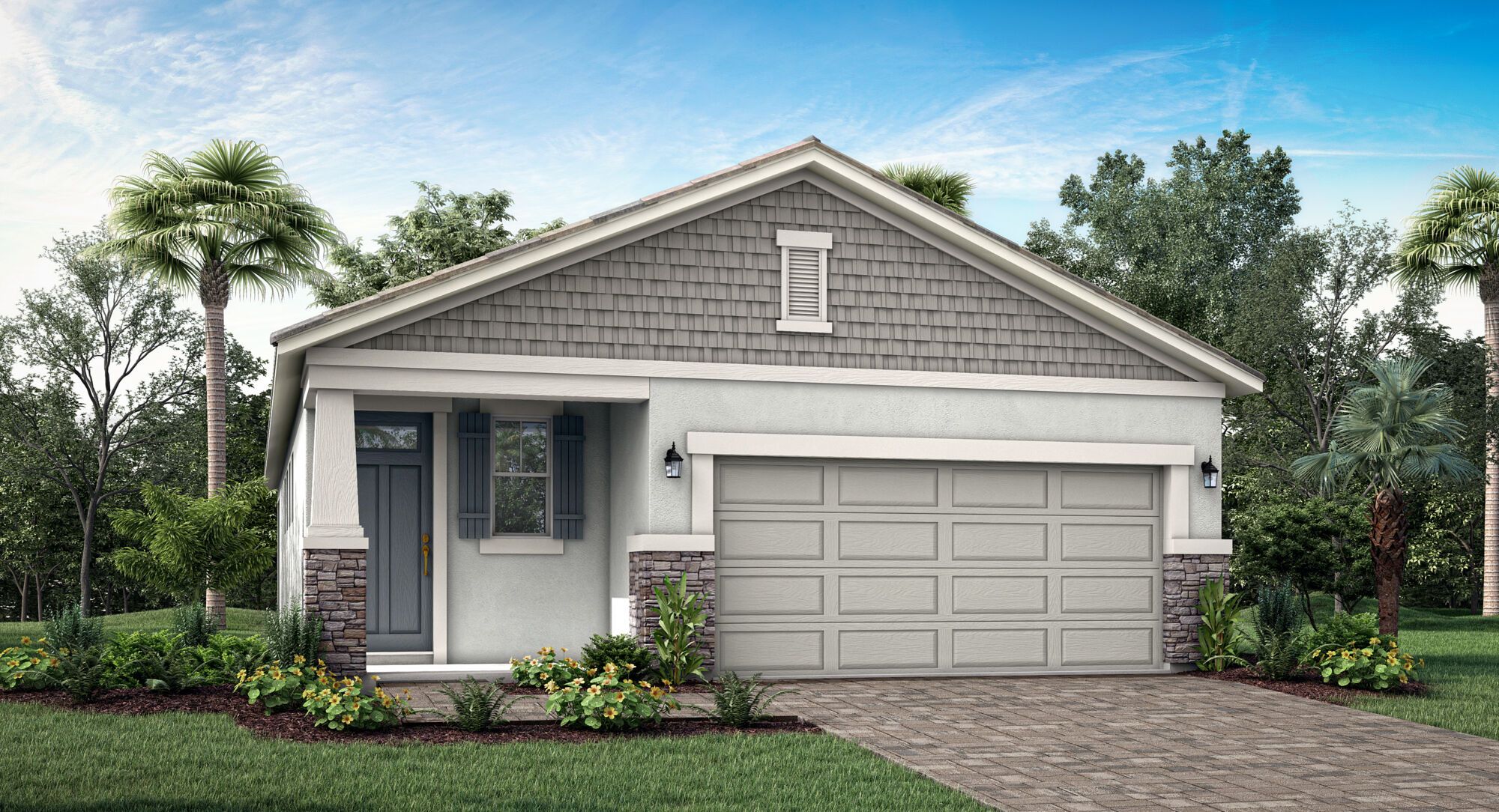
MOVE-IN READY
Single Family
Sunstone at Wellen Park
Builder: Mattamy Homes
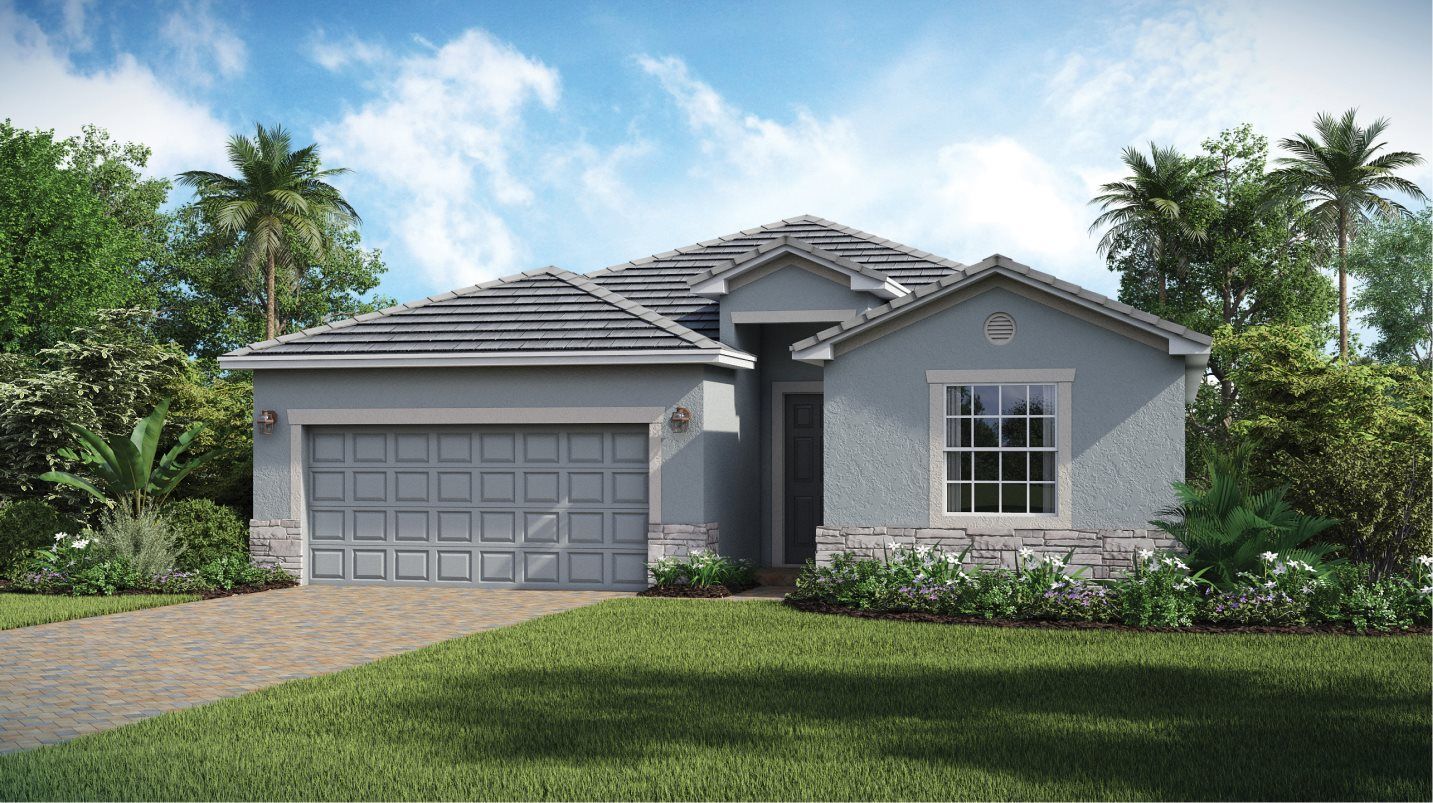
Single Family
Antigua at Wellen Park
Builder: Lennar
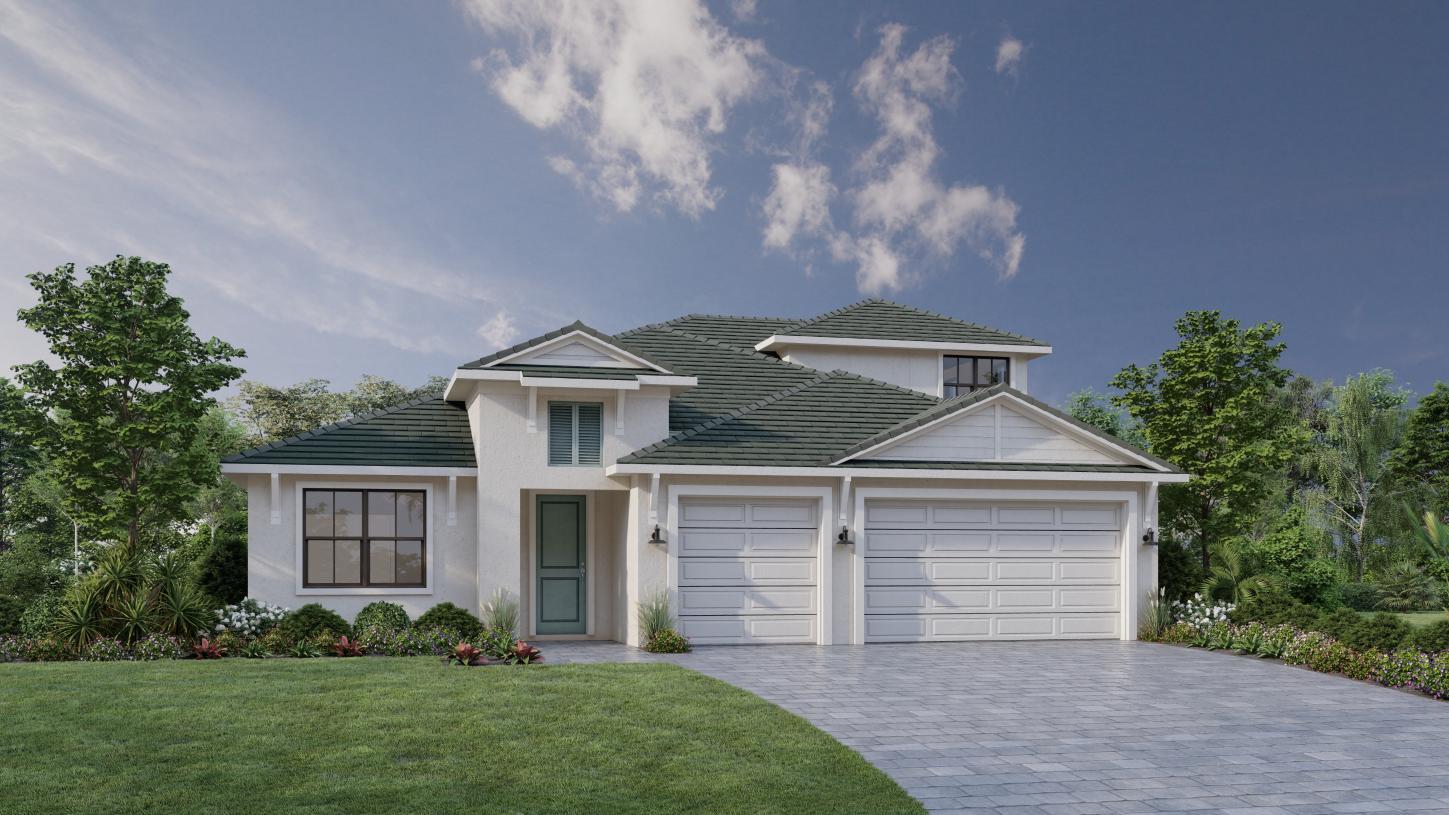
MOVE-IN READY
Single Family
Solstice at Wellen Park - Summit Collection
Builder: Toll Brothers
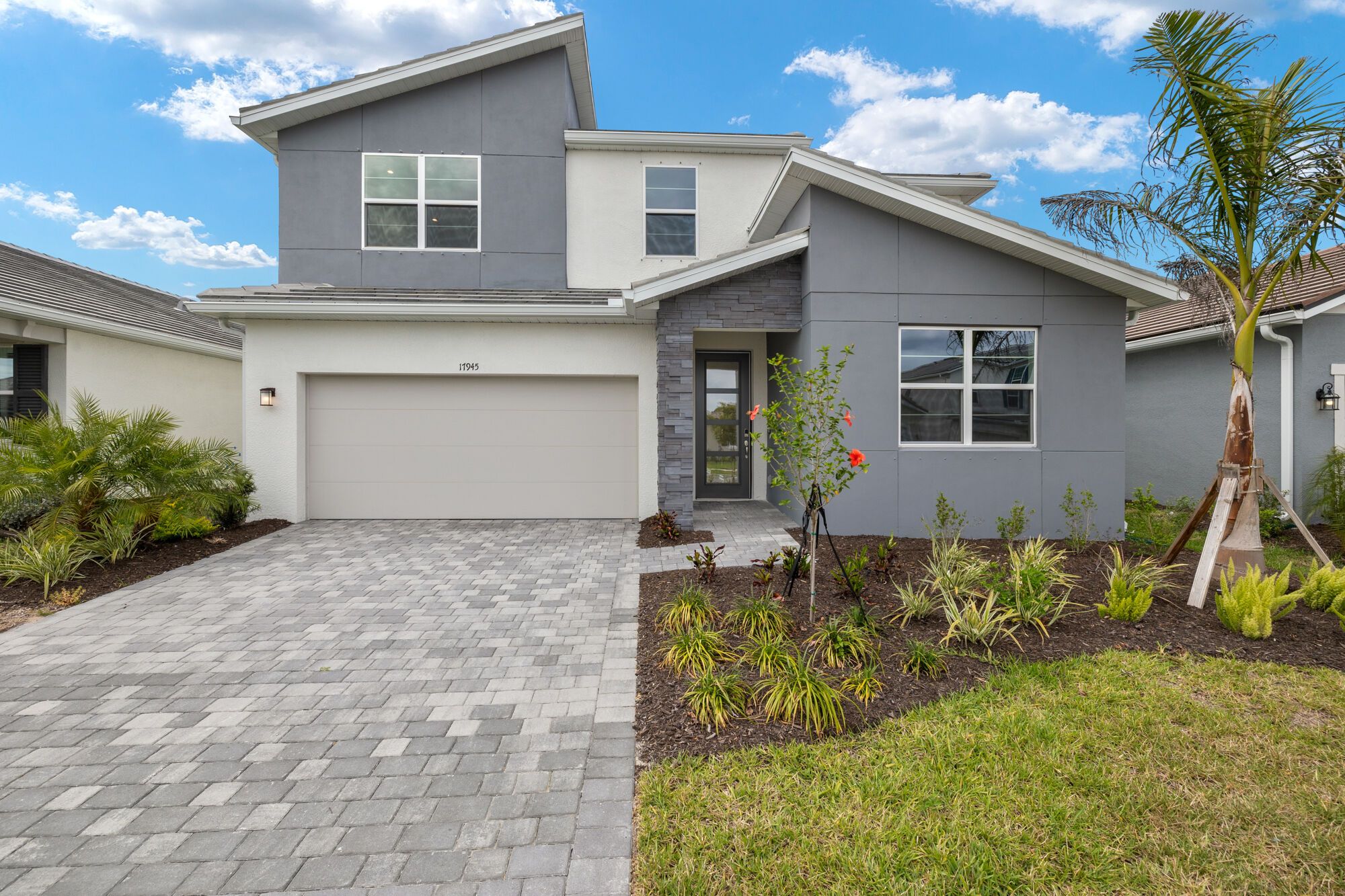
MOVE-IN READY
Single Family
Sunstone at Wellen Park
Builder: Mattamy Homes
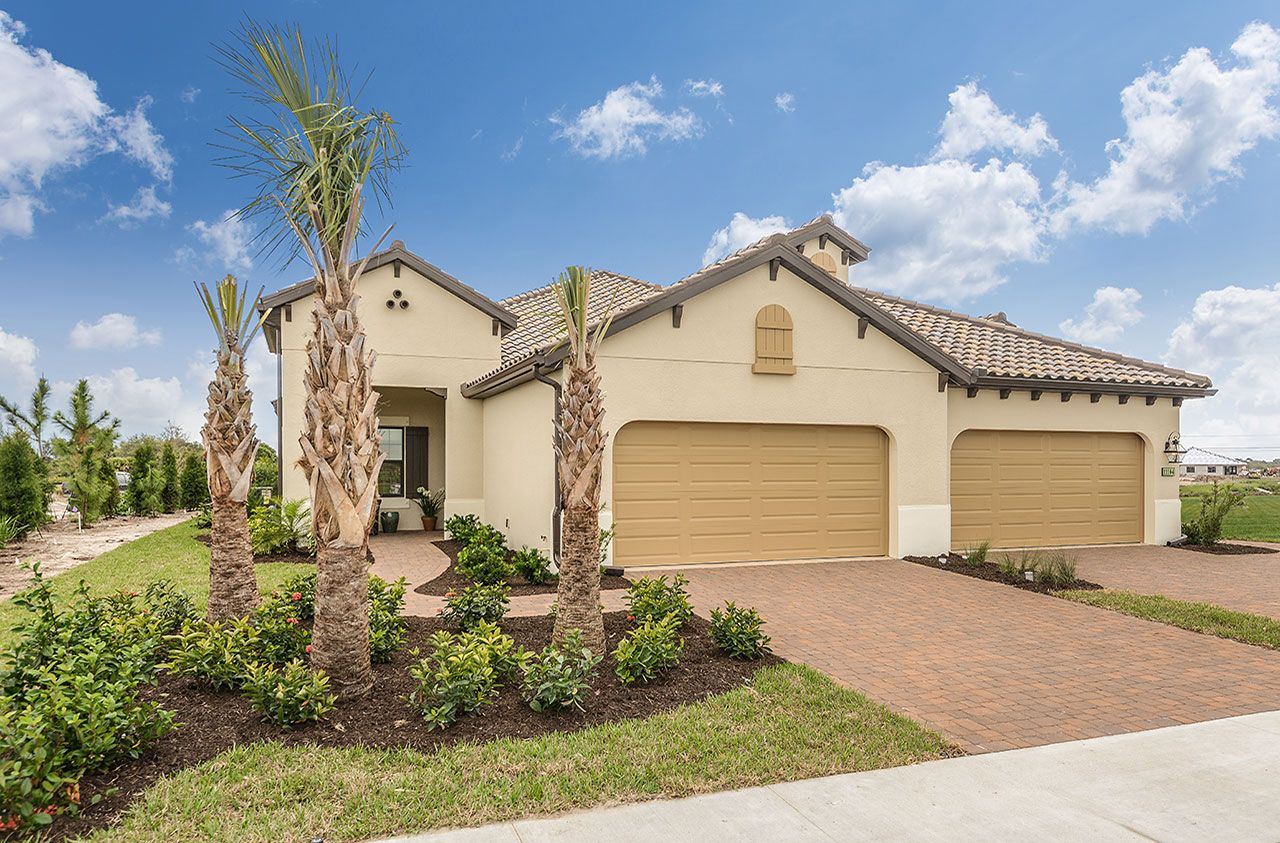
Multi-Family
Boca Royale Golf and Country Club
Builder: Neal Communities
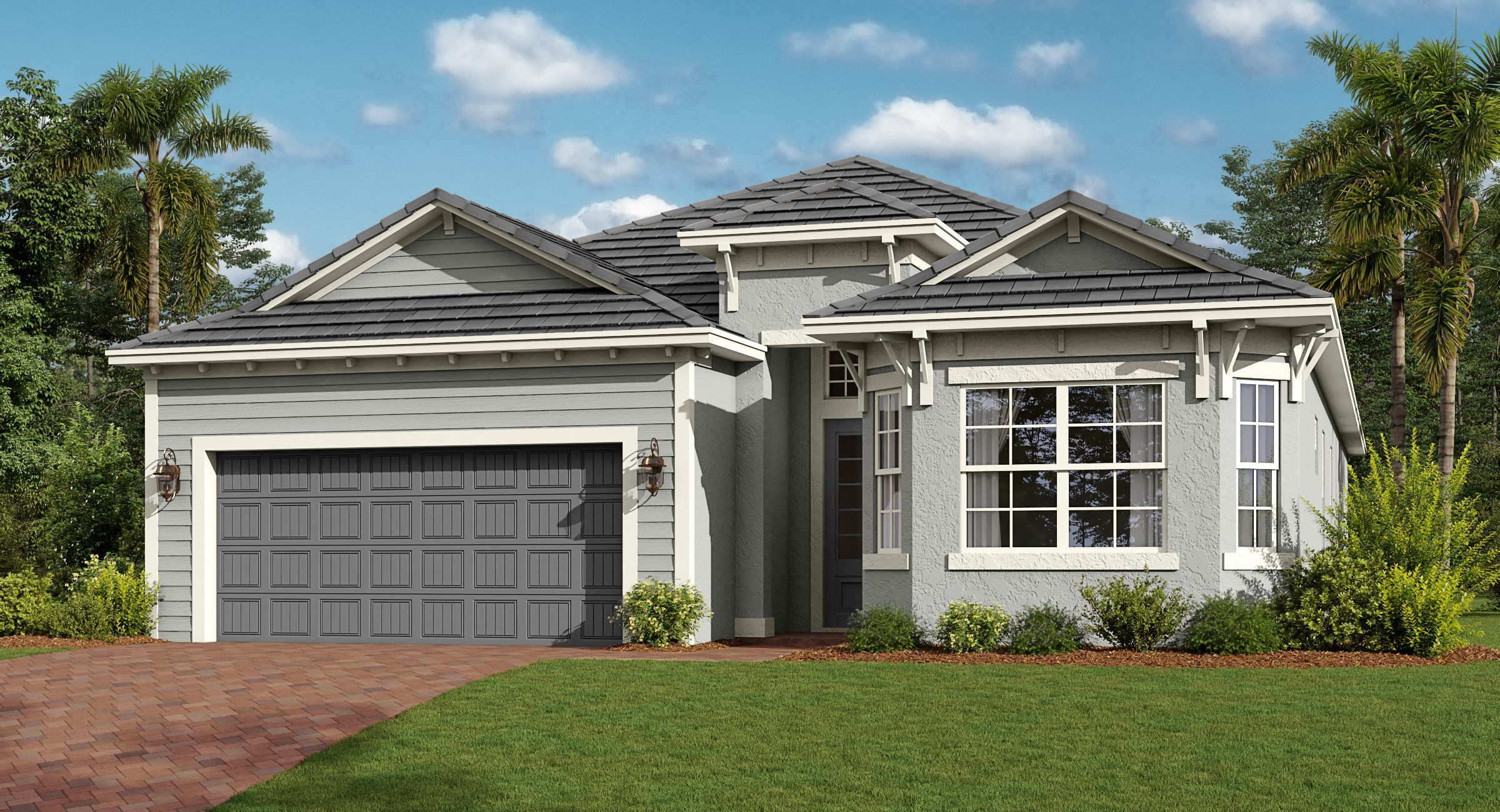
MOVE-IN READY
Single Family
Wellen Park Golf & Country Club - Executive Homes
Builder: Lennar
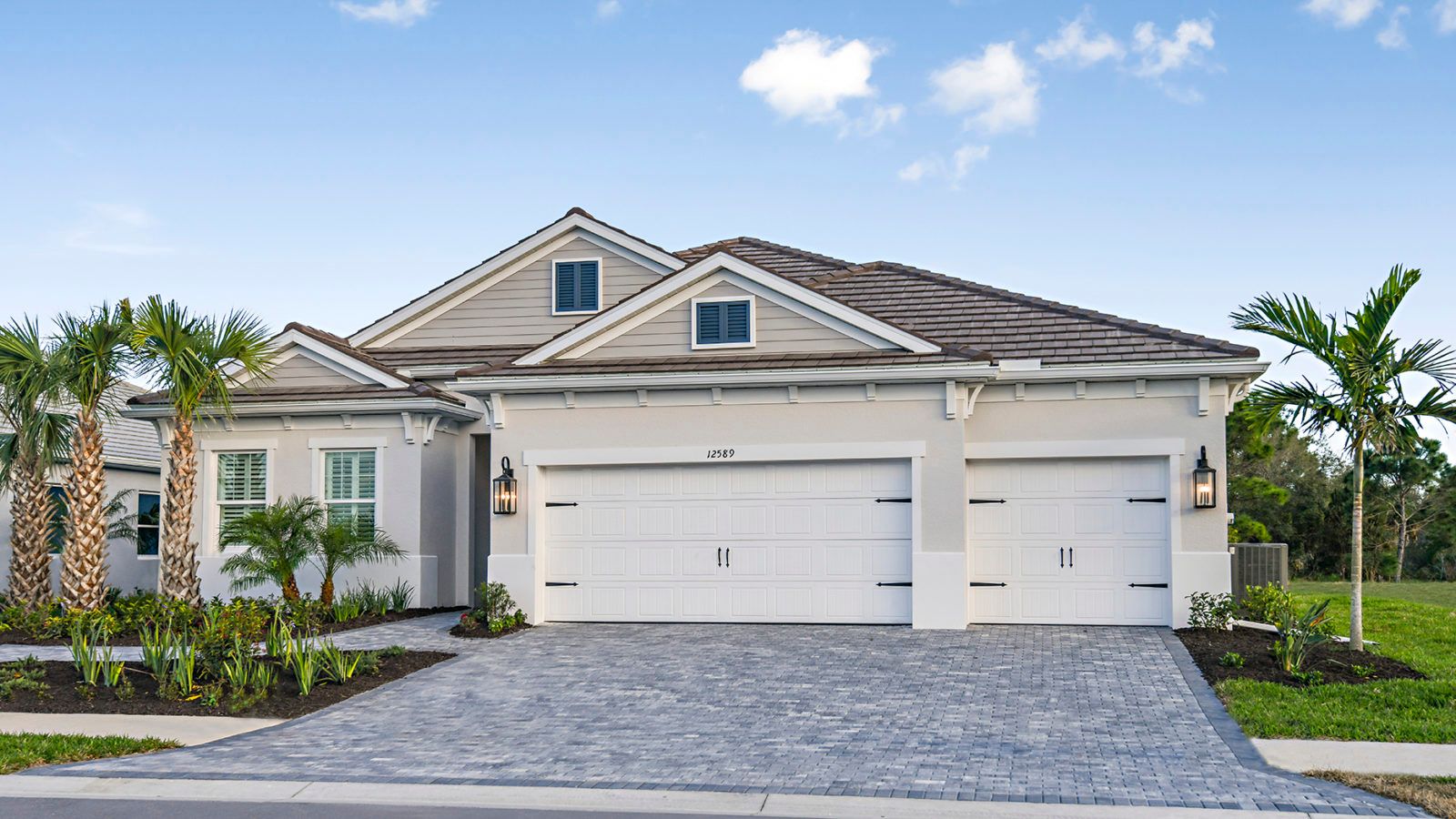
Single Family
Avelina
Builder: Neal Communities
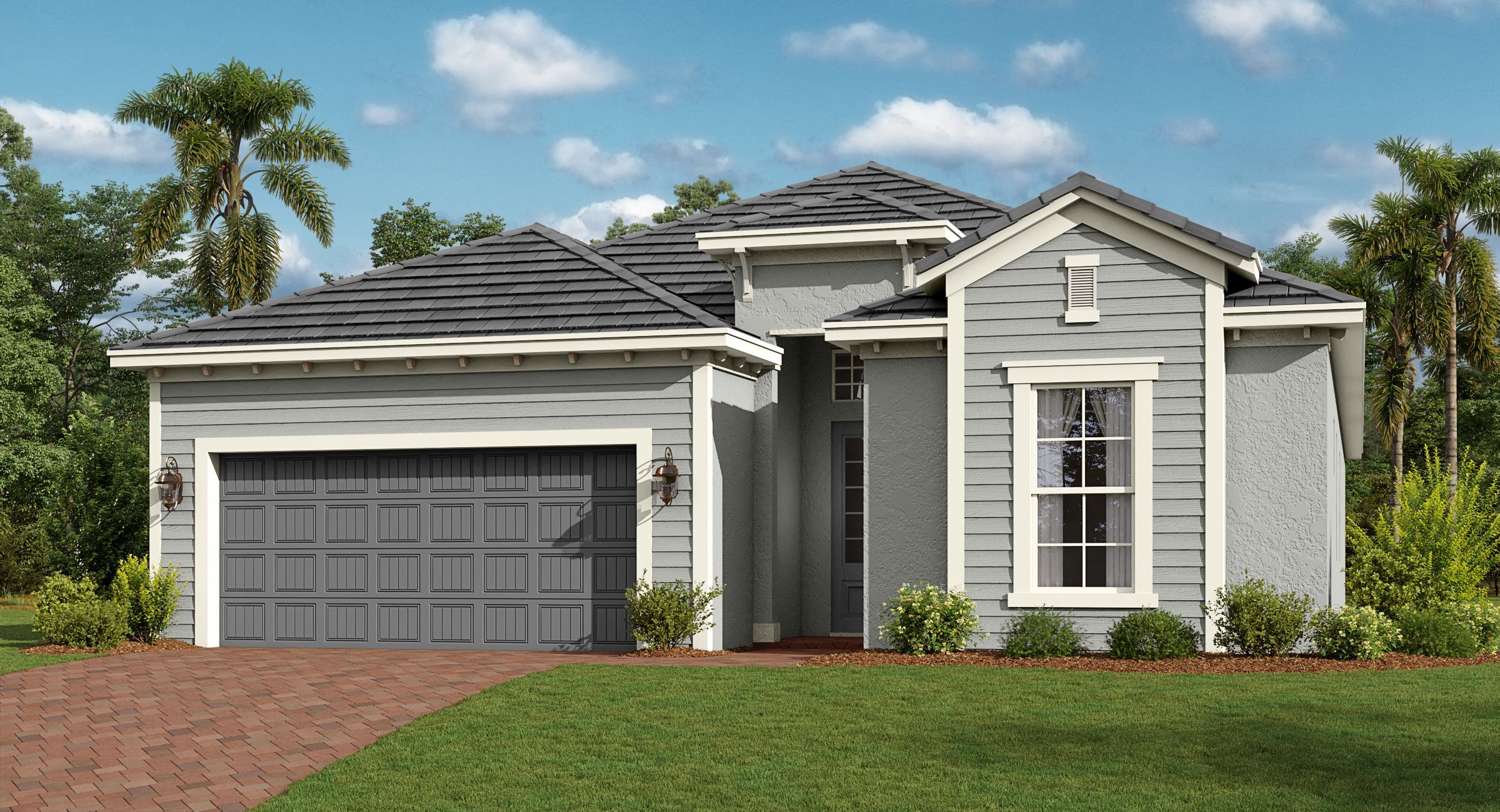
Single Family
Wellen Park Golf & Country Club - Executive Homes
Builder: Lennar
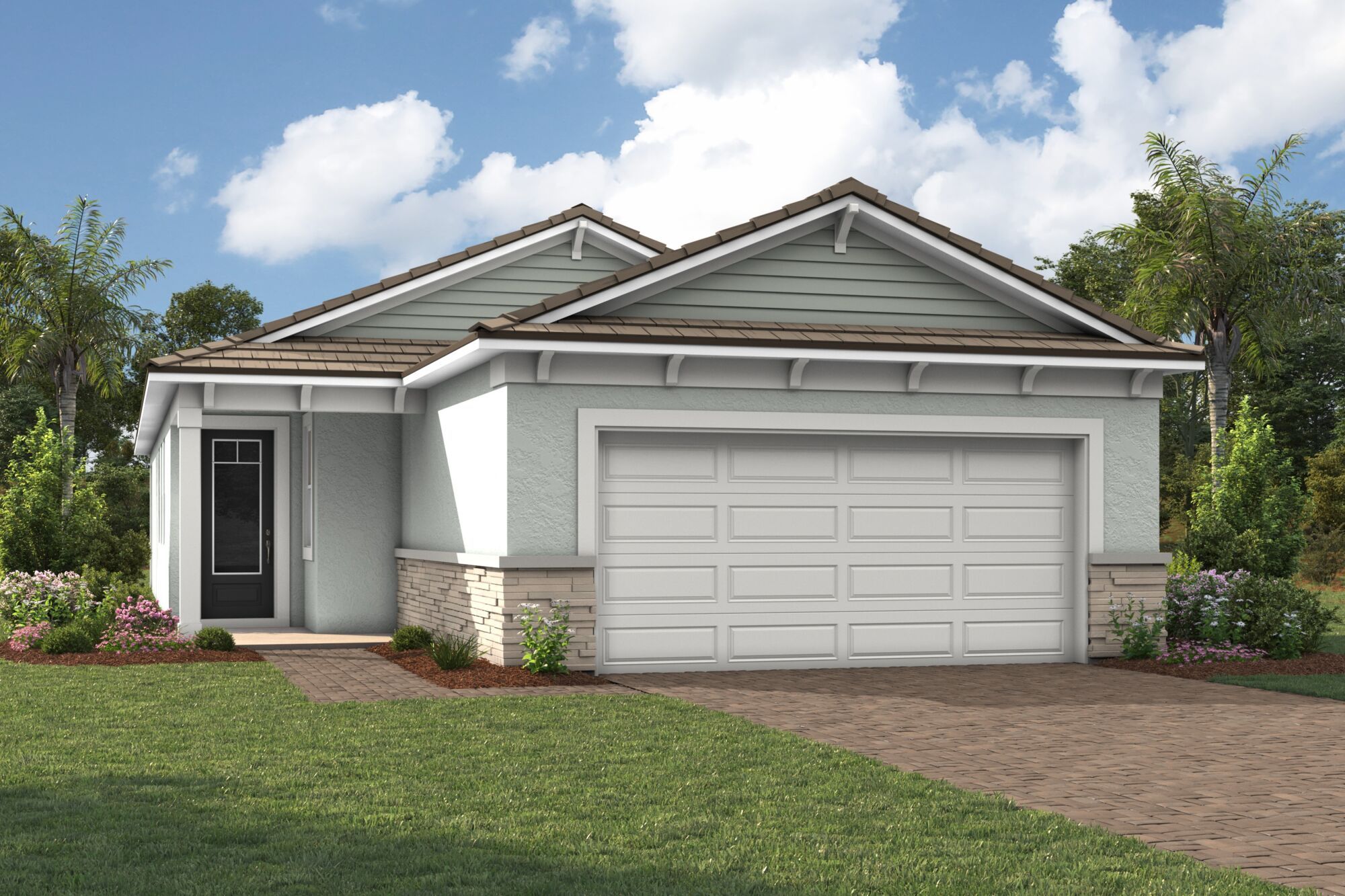
Single Family
Brightmore at Wellen Park
Builder: Mattamy Homes
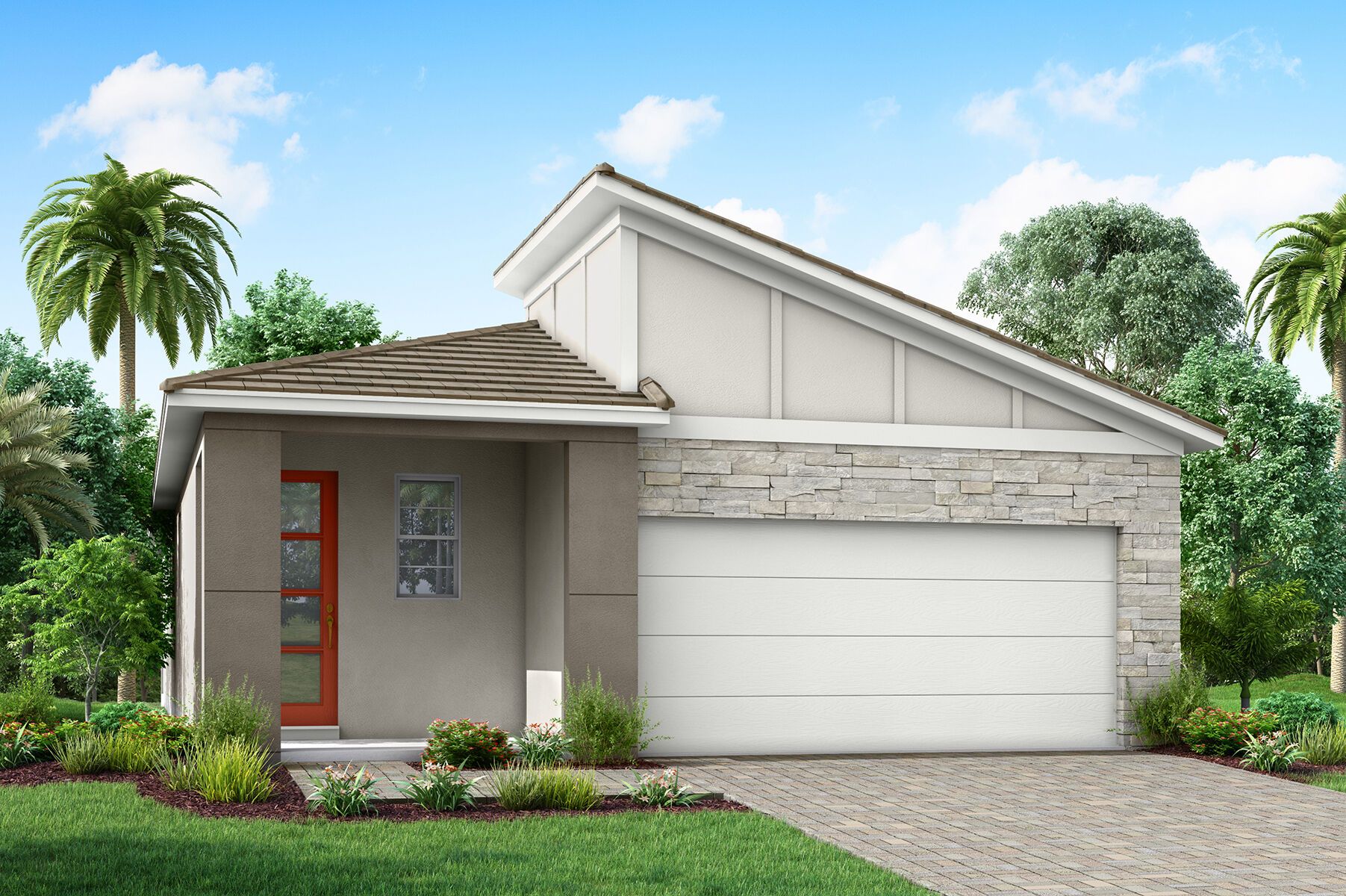
MOVE-IN READY
Single Family
Sunstone at Wellen Park
Builder: Mattamy Homes

MOVE-IN READY
Single Family
Solstice at Wellen Park - Sunbeam Collection
Builder: Toll Brothers
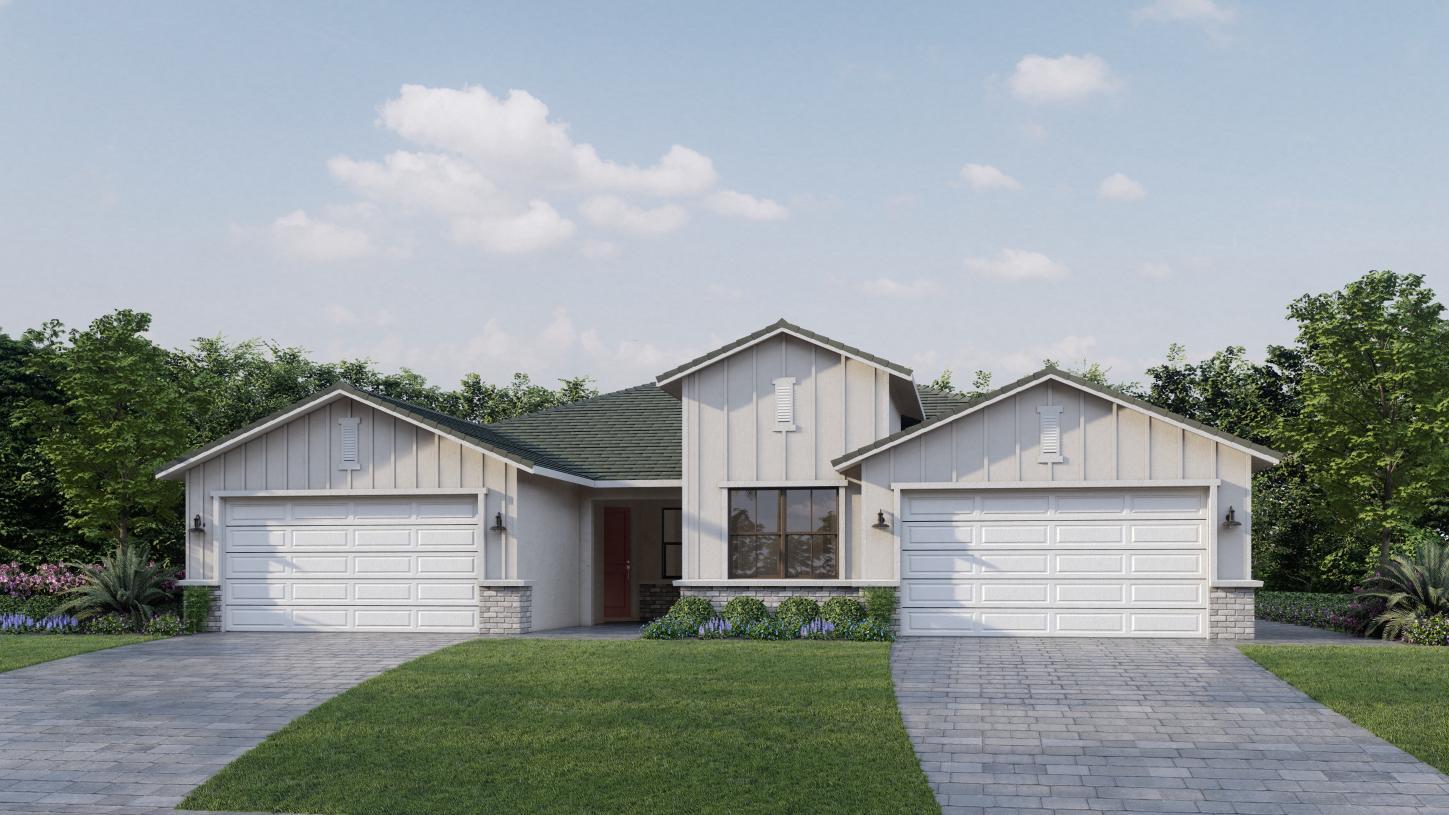
Single Family
Solstice at Wellen Park - Sunrise Collection
Builder: Toll Brothers
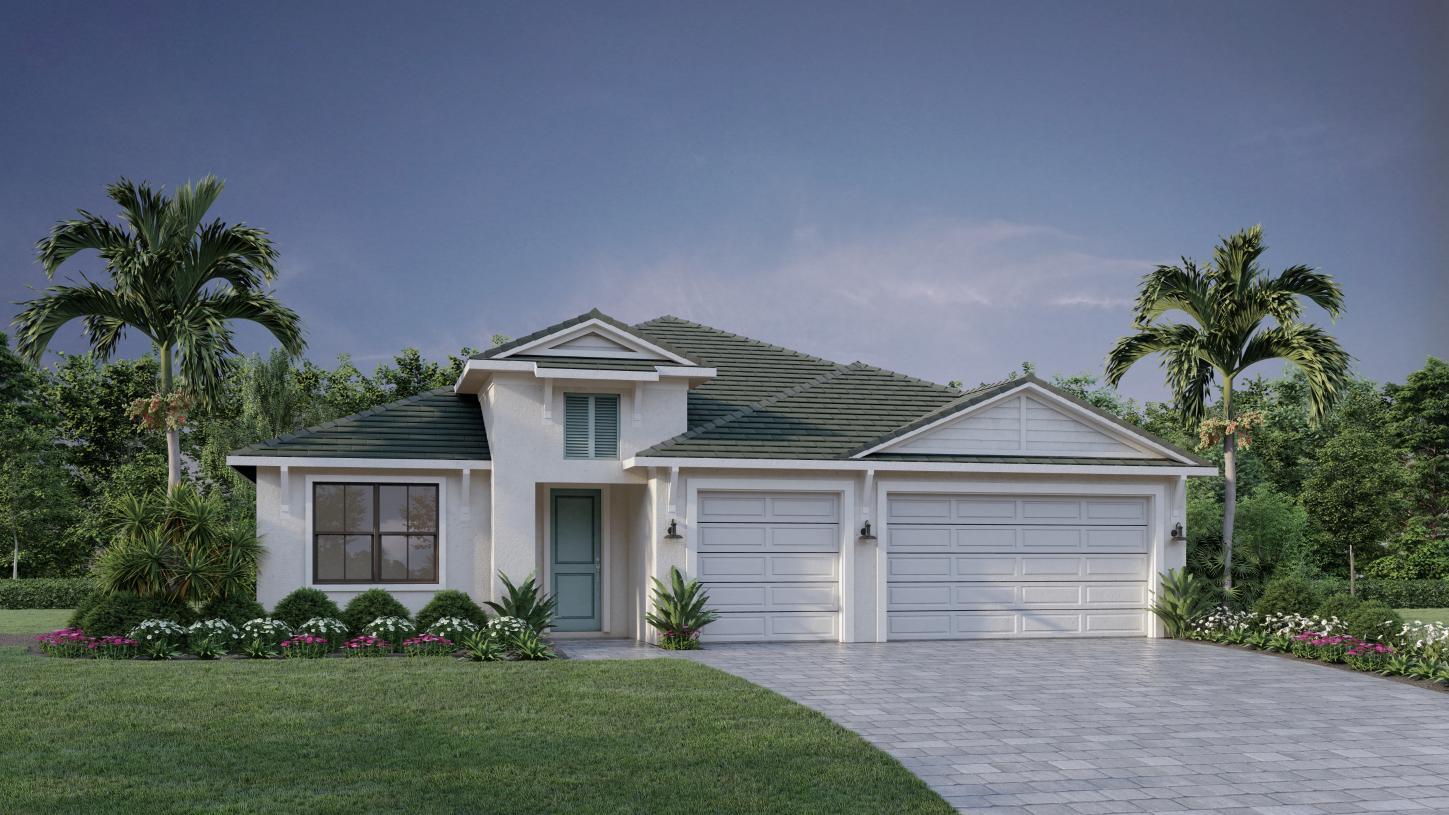
Single Family
Solstice at Wellen Park - Summit Collection
Builder: Toll Brothers
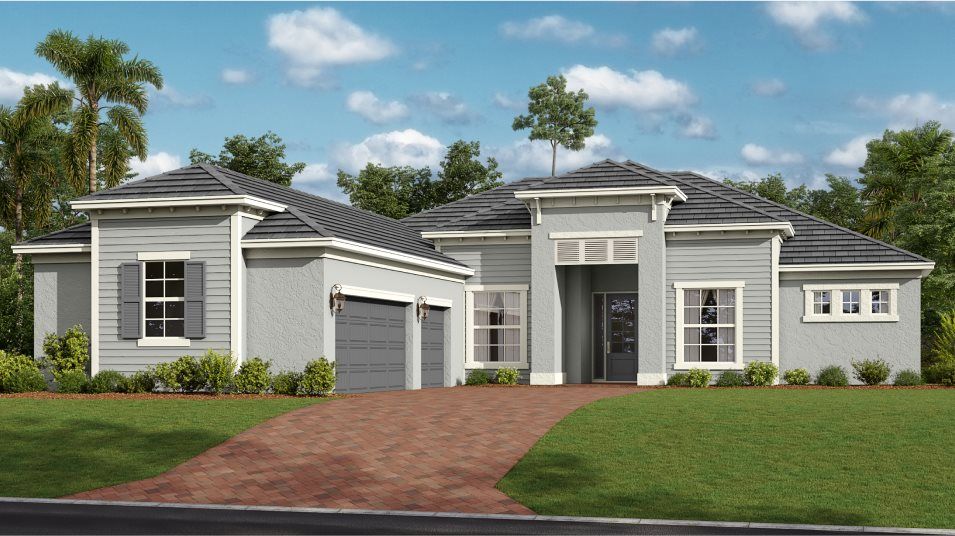
QUICK MOVE-IN
Single Family
Wellen Park Golf & Country Club - Estate Homes
Builder: Lennar

MOVE-IN READY
Single Family
Antigua at Wellen Park
Builder: Lennar
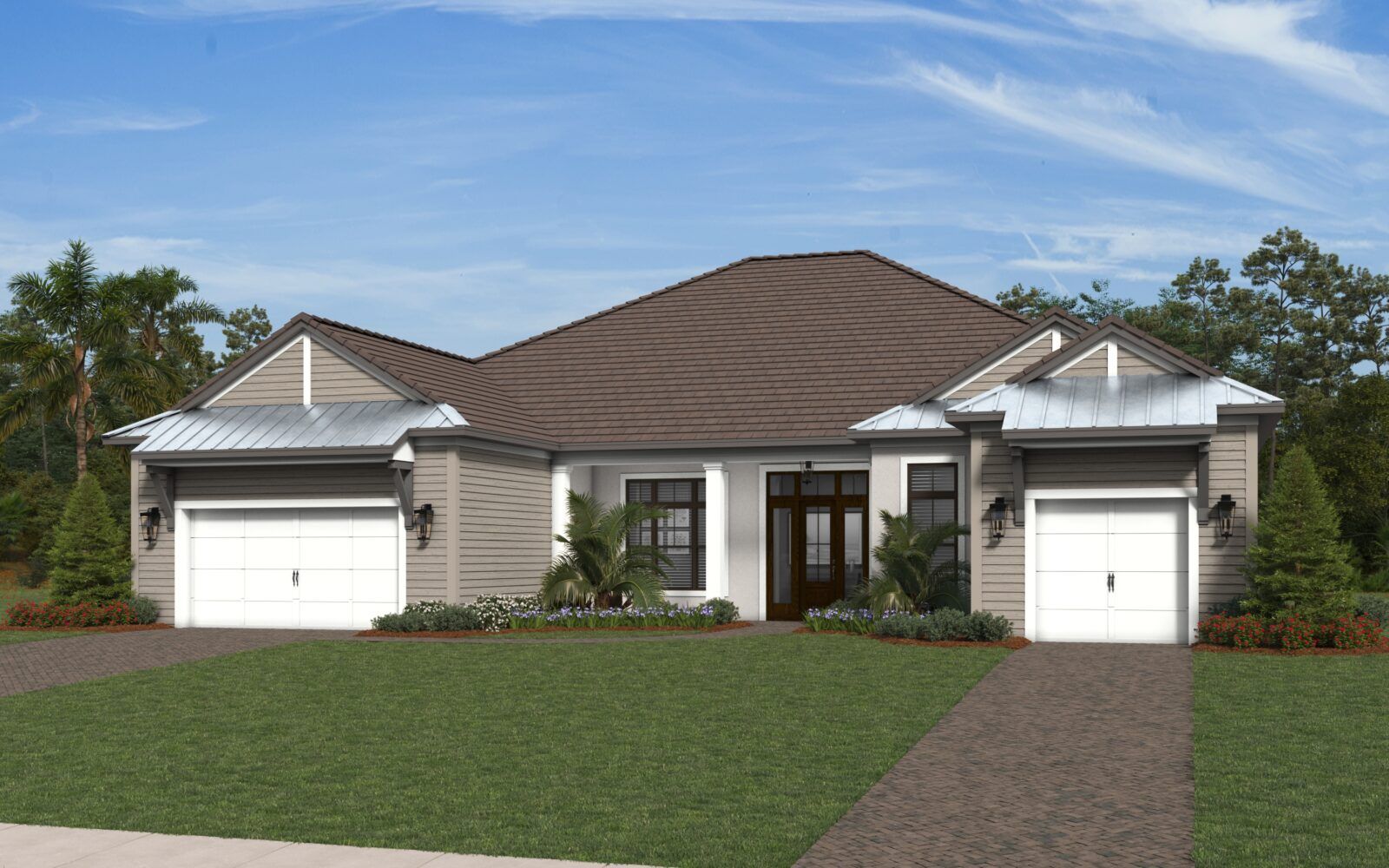
Single Family
Everly
Builder: Neal Signature Homes
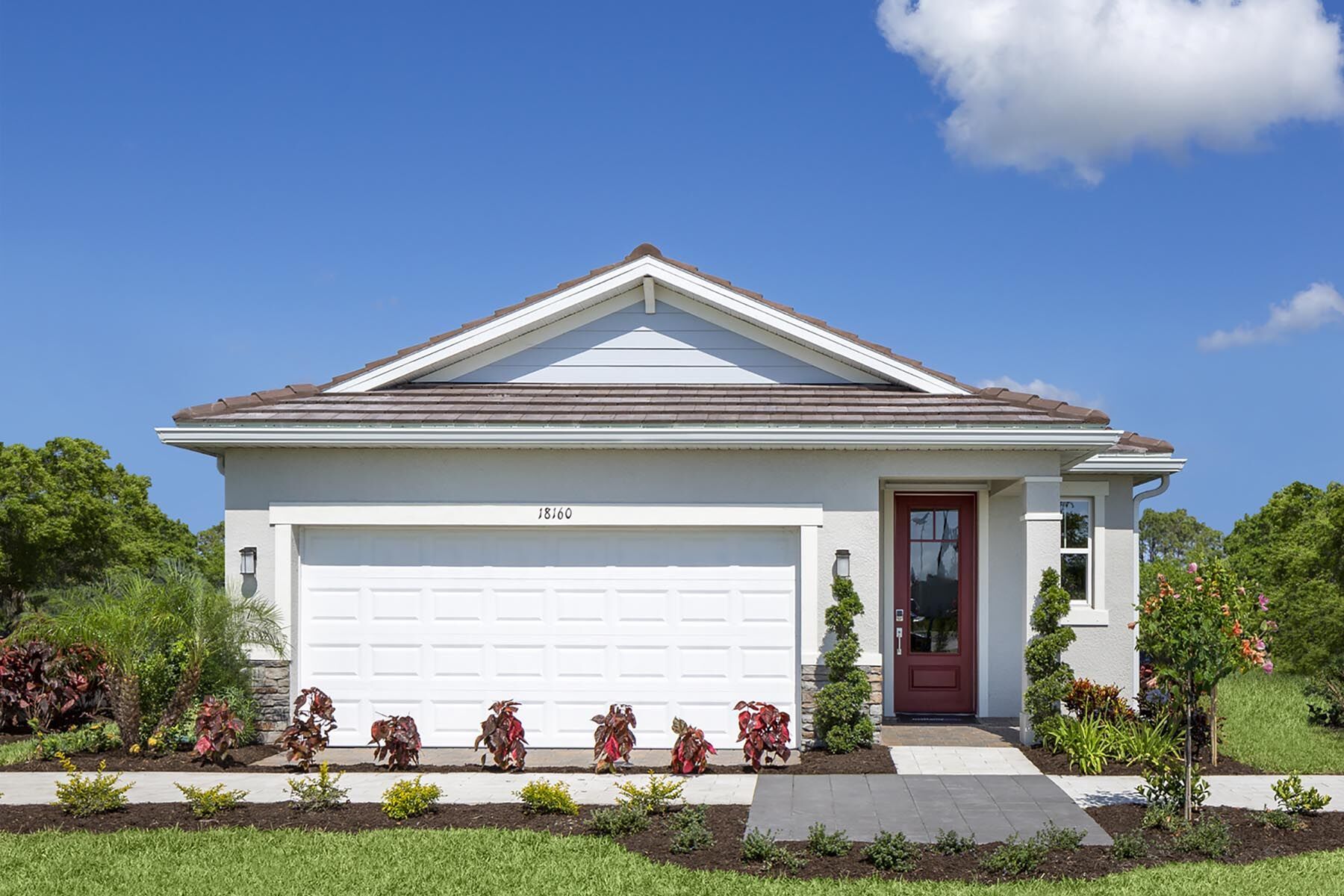
MOVE-IN READY
Single Family
Sunstone at Wellen Park
Builder: Mattamy Homes
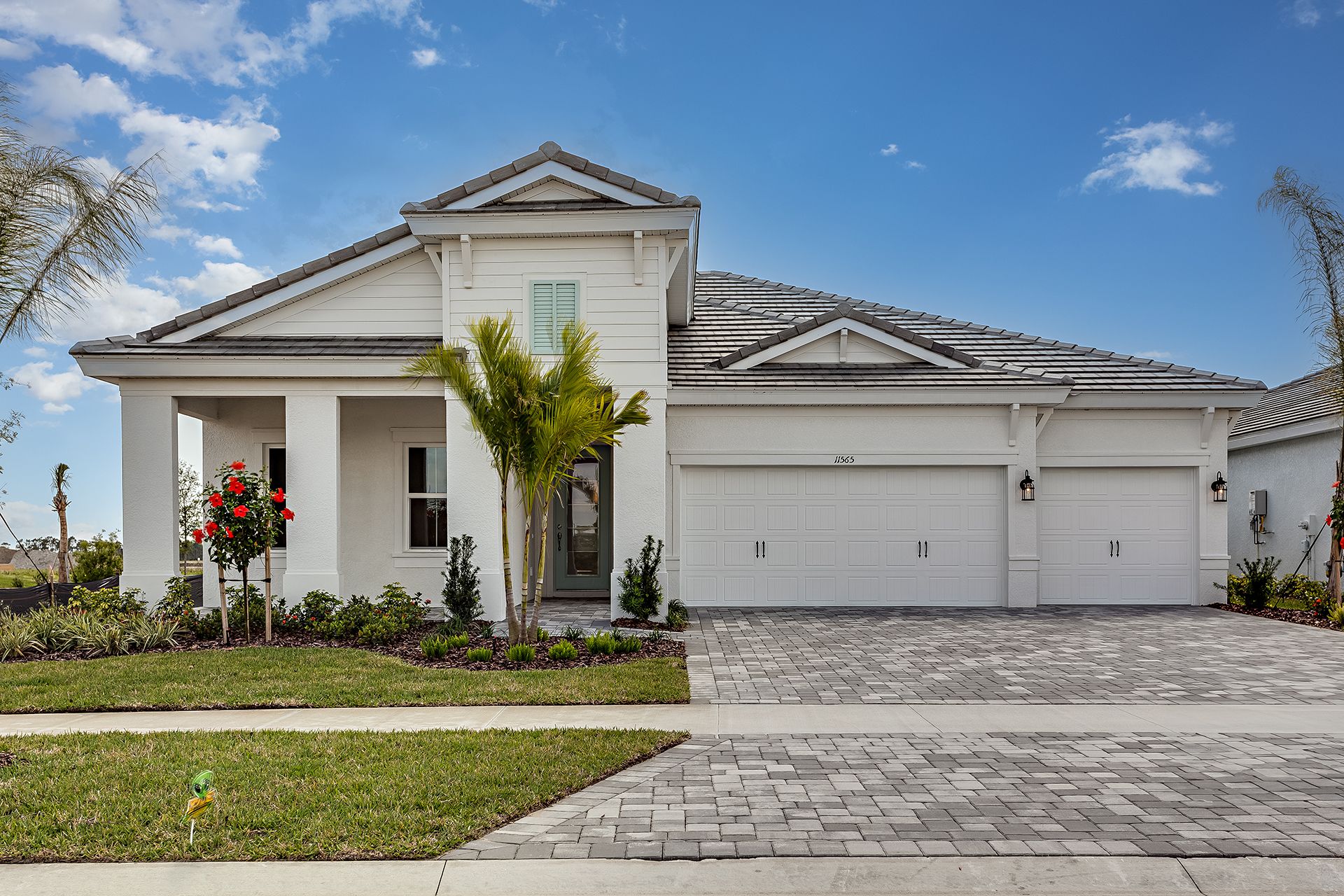
Single Family
Wellen Park
Builder: Homes by WestBay
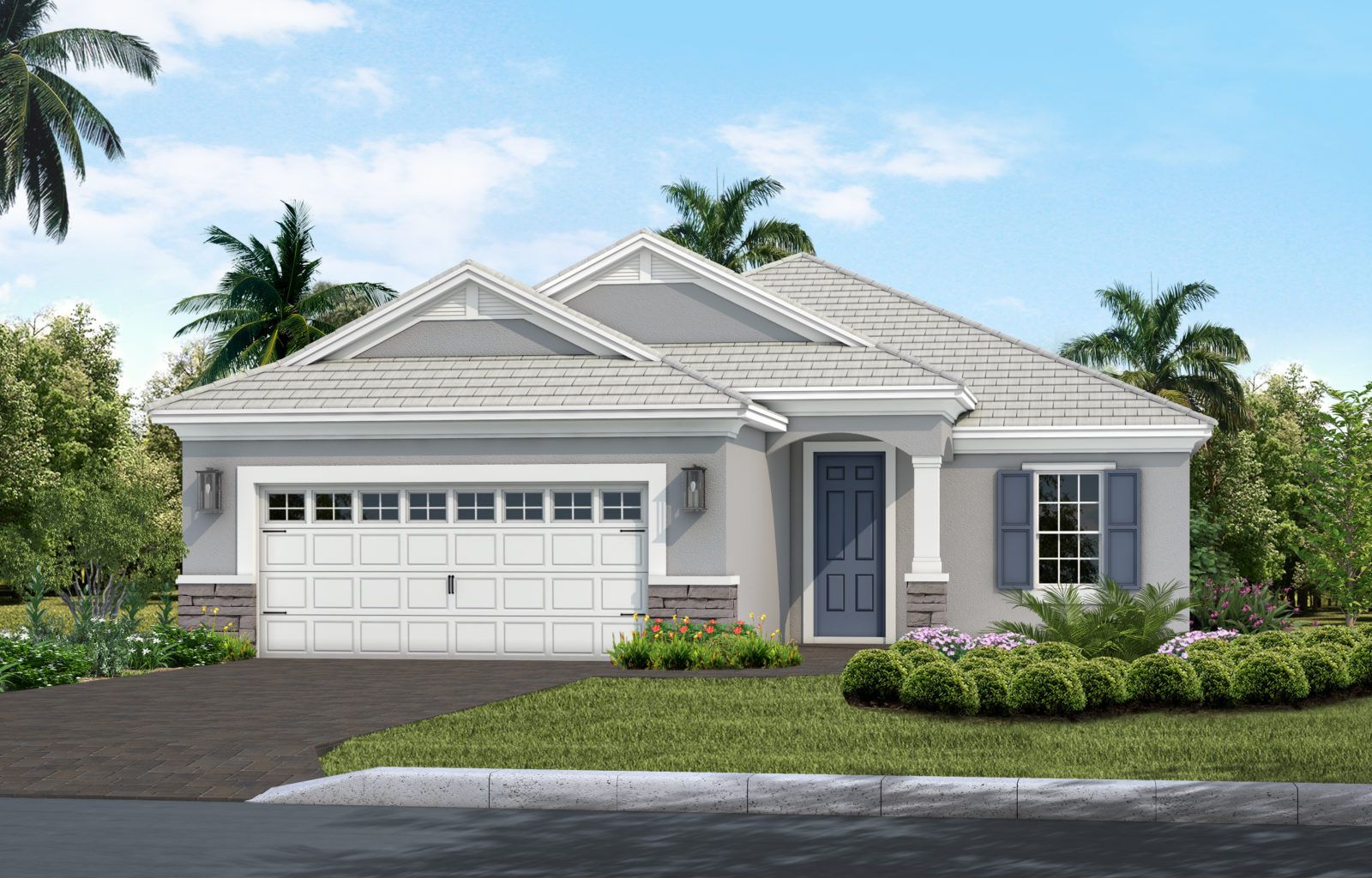
Single Family
Boca Royale Golf and Country Club
Builder: Neal Communities
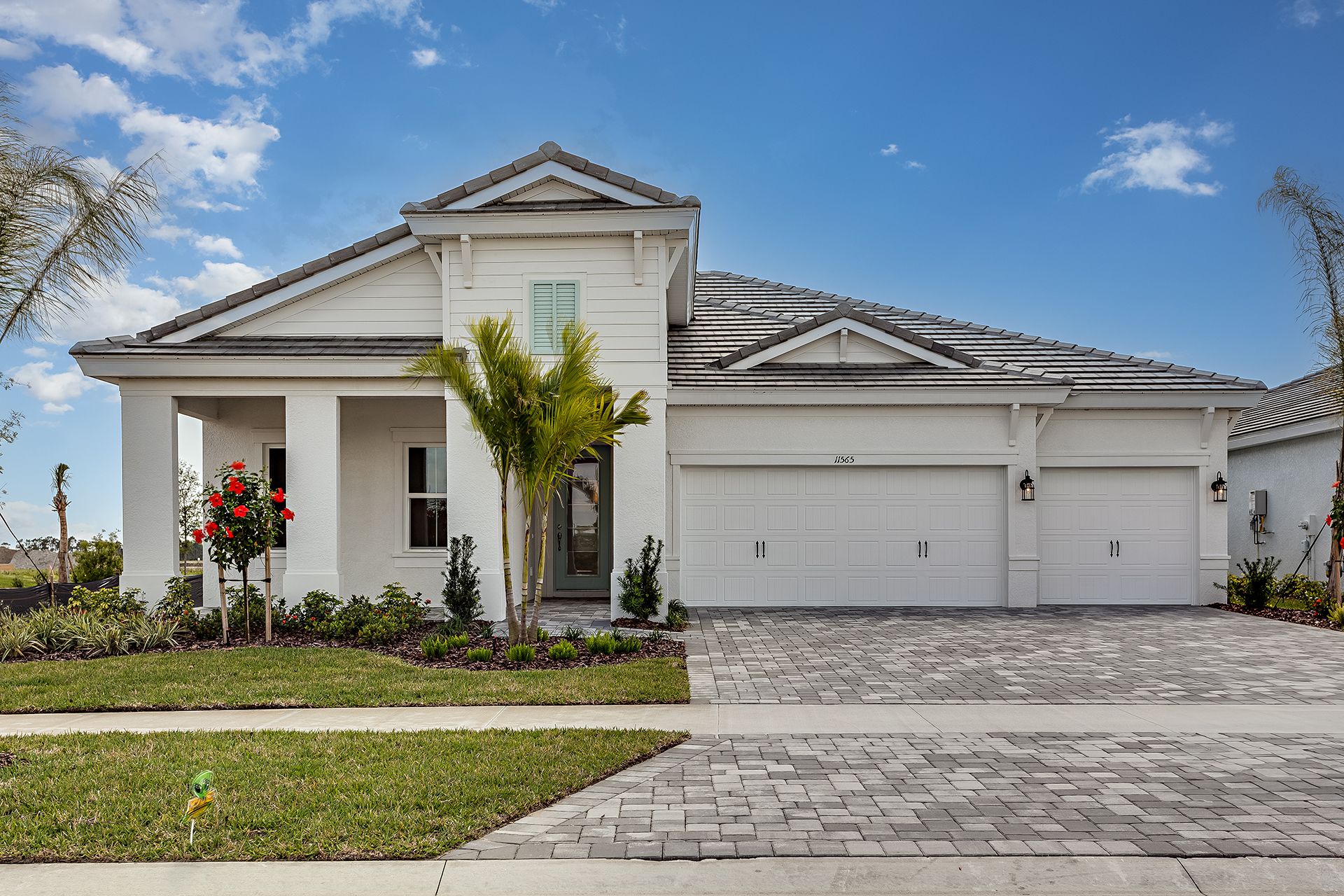
QUICK MOVE-IN
Single Family
Wellen Park
Builder: Homes by WestBay
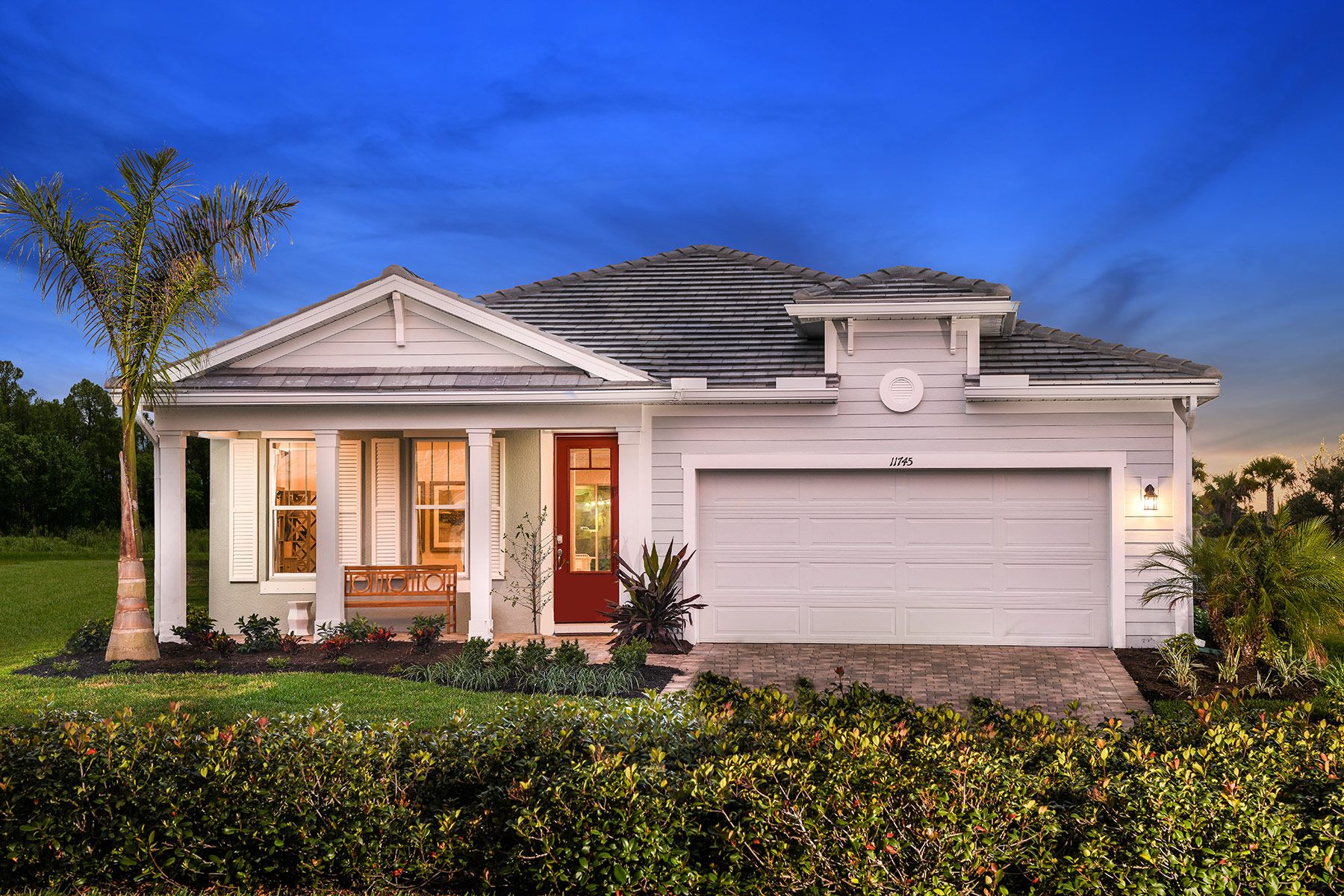
Single Family
Renaissance at Wellen Park
Builder: Mattamy Homes
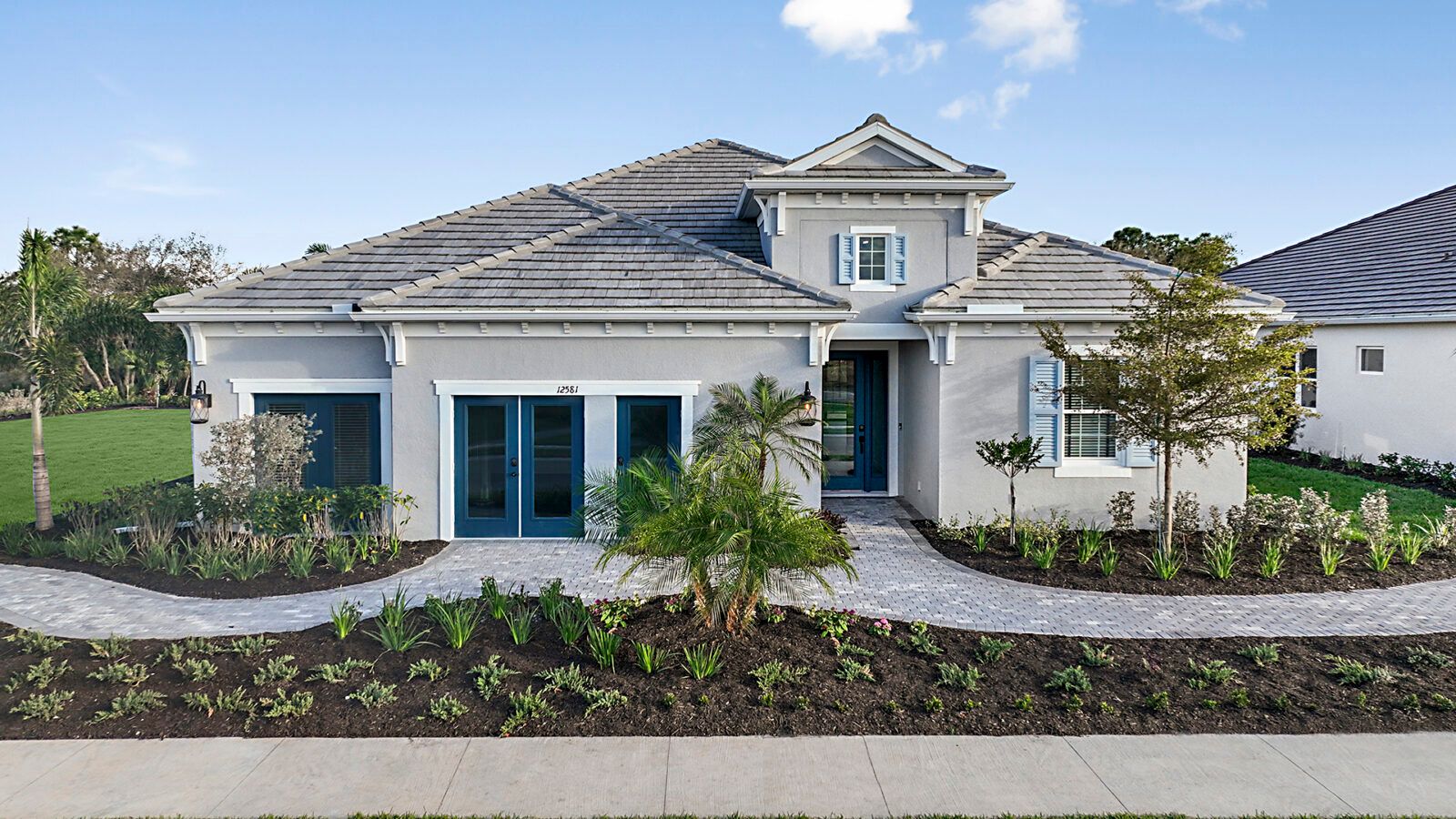
Single Family
Avelina
Builder: Neal Communities
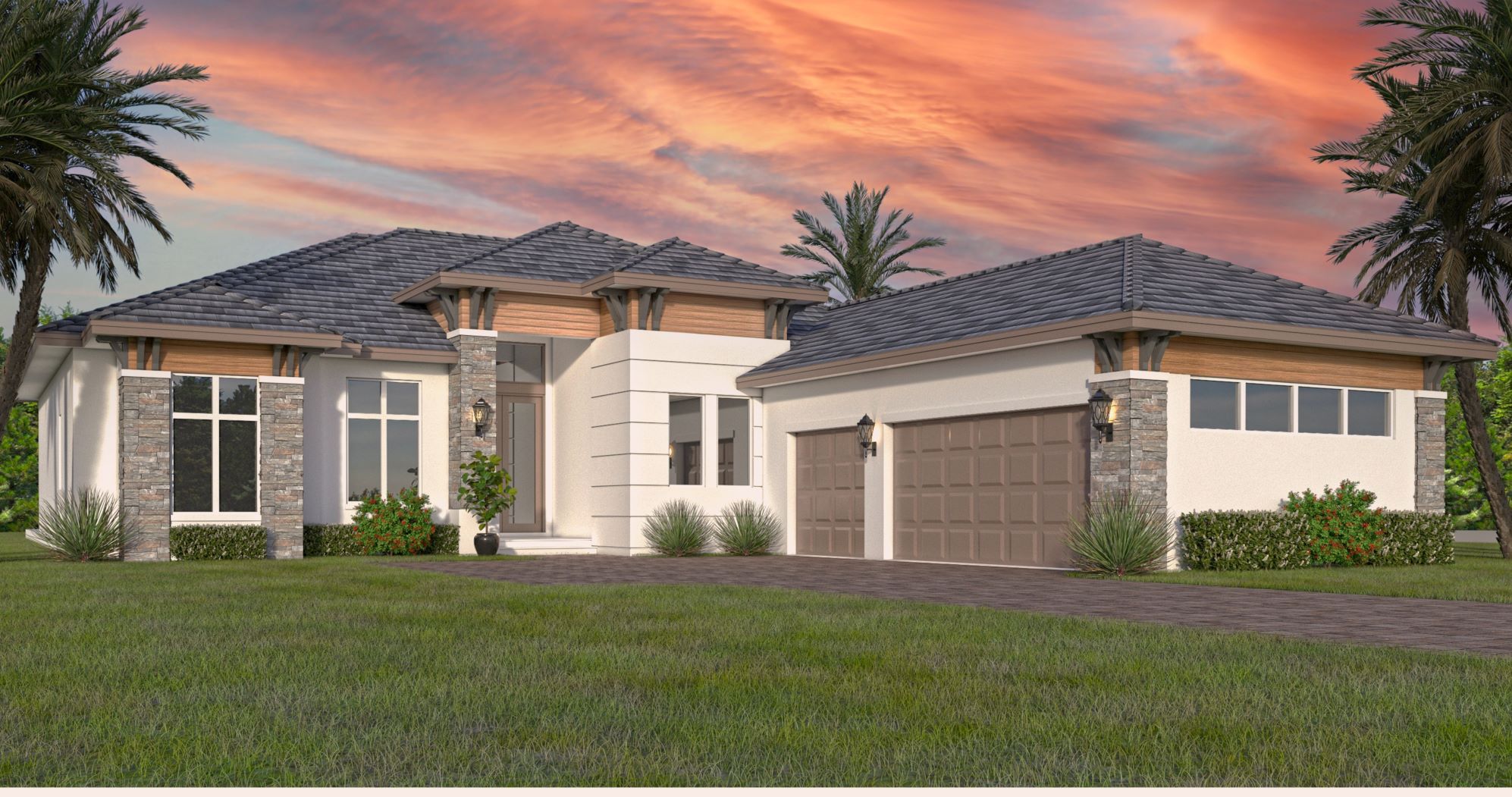
Single Family
Wellen Park
Builder: John Cannon Homes
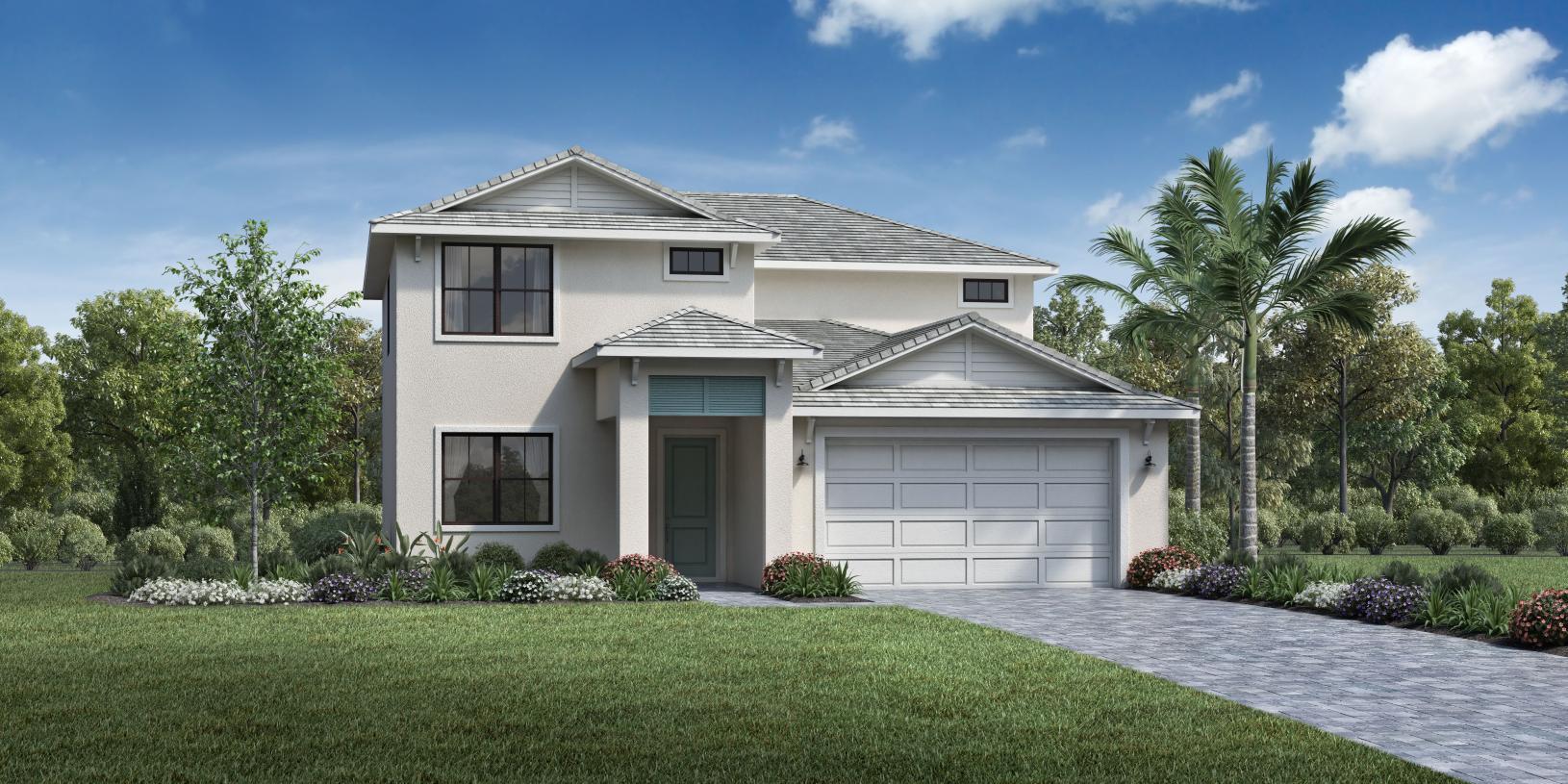
Single Family
Solstice at Wellen Park - Sunbeam Collection
Builder: Toll Brothers
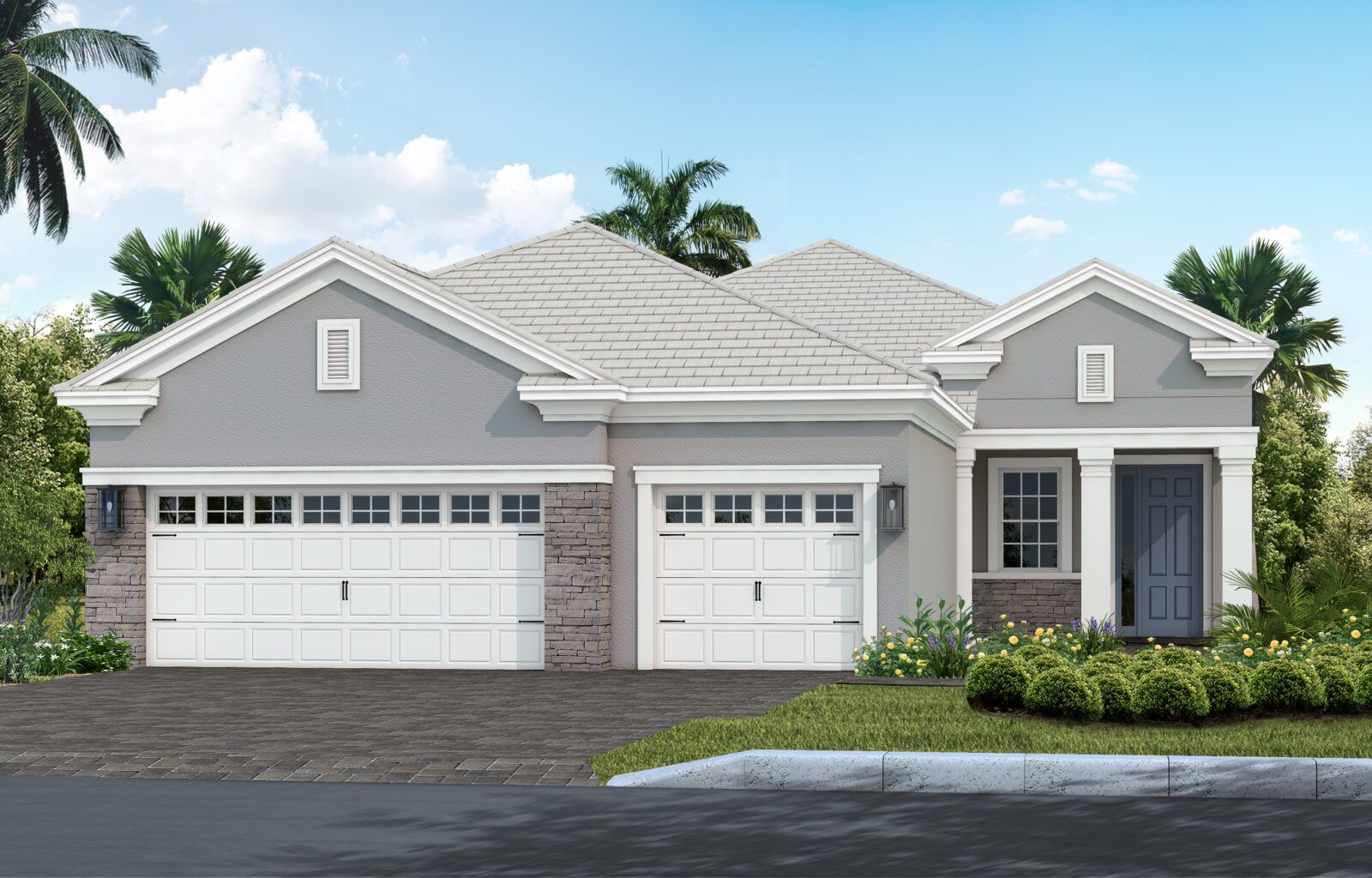
QUICK MOVE-IN
Single Family
Boca Royale Golf and Country Club
Builder: Neal Communities
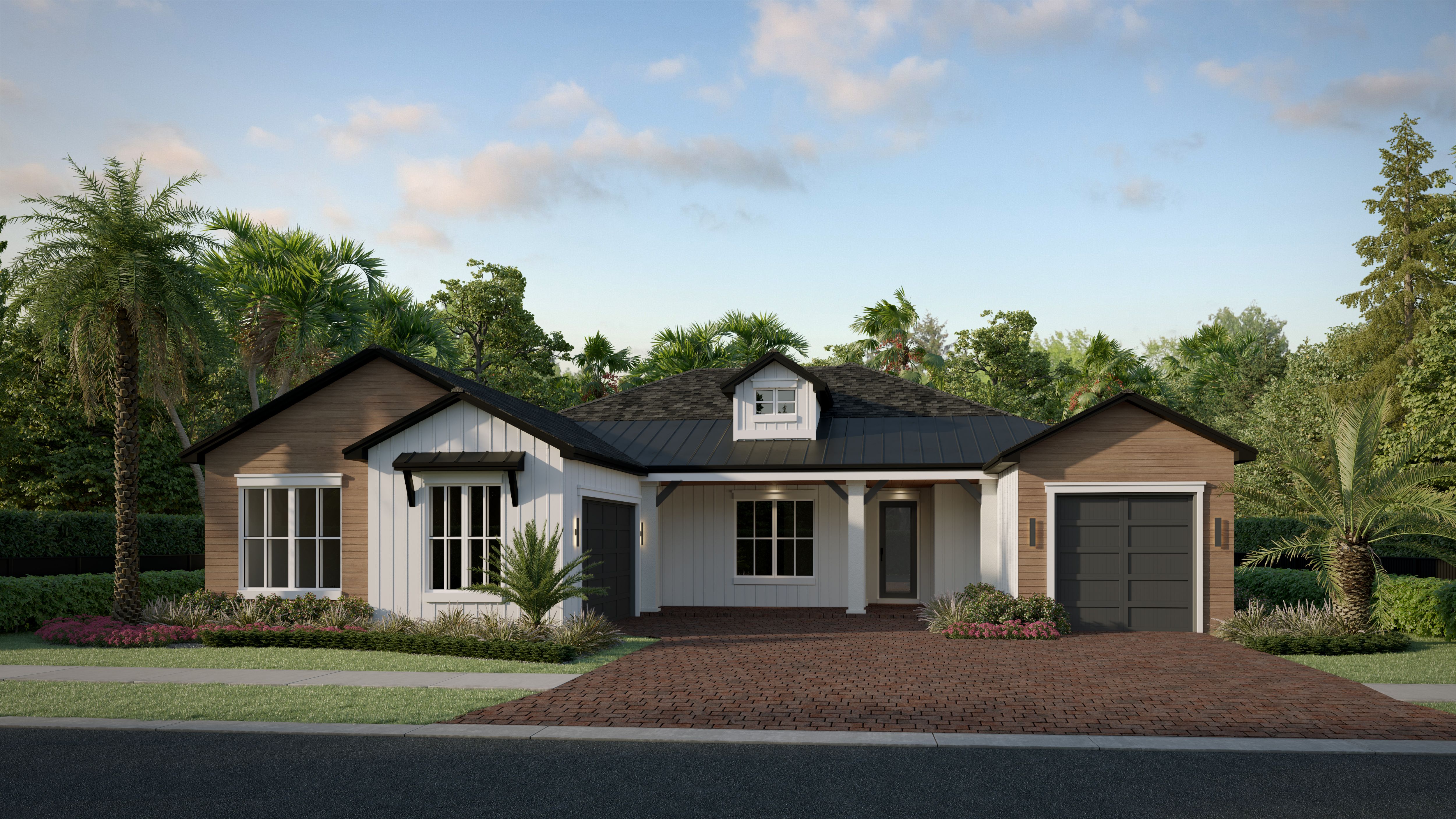
QUICK MOVE-IN
Single Family
Gran Place
Builder: Sam Rodgers Homes
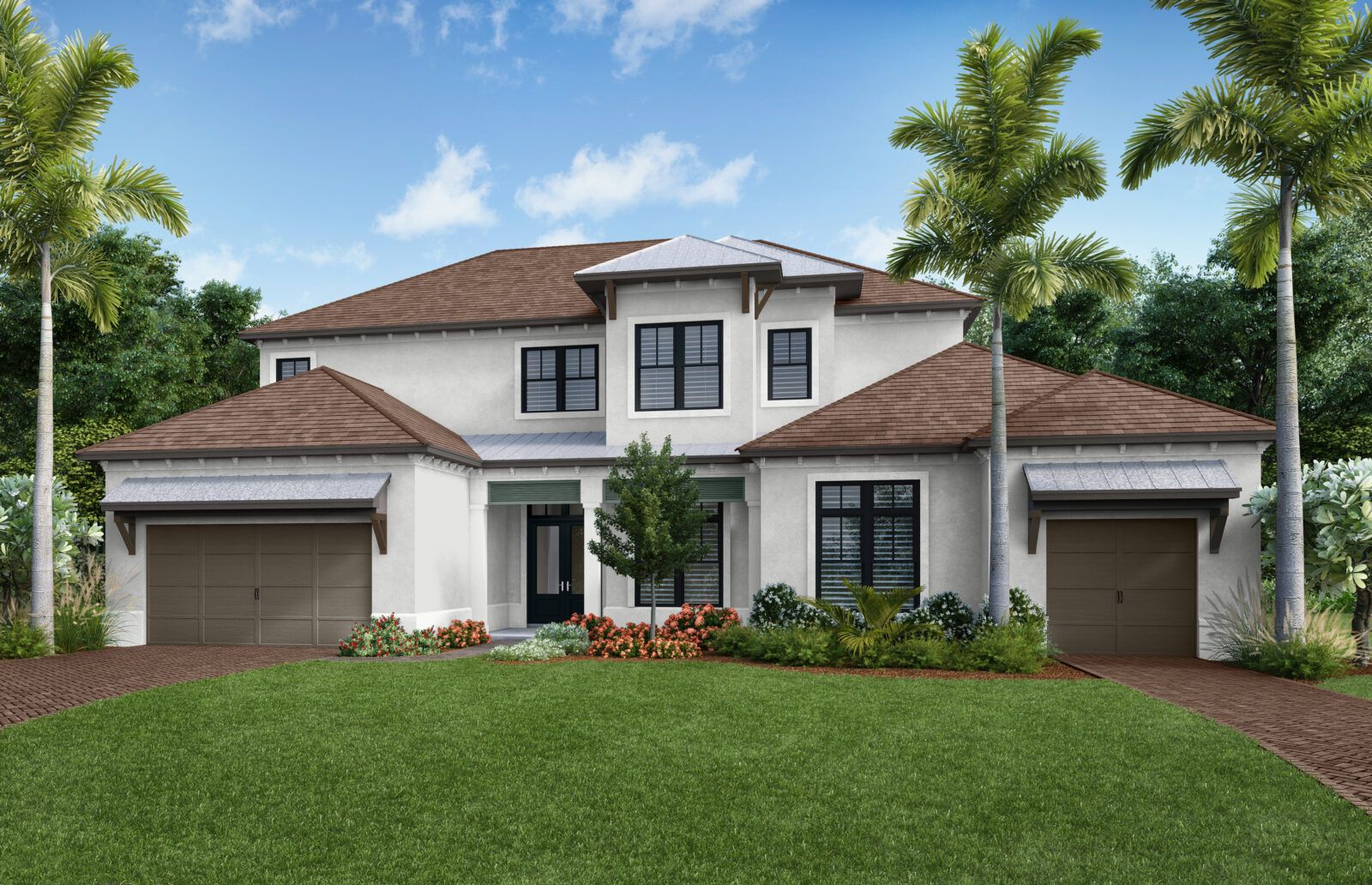
Single Family
Everly
Builder: Neal Signature Homes
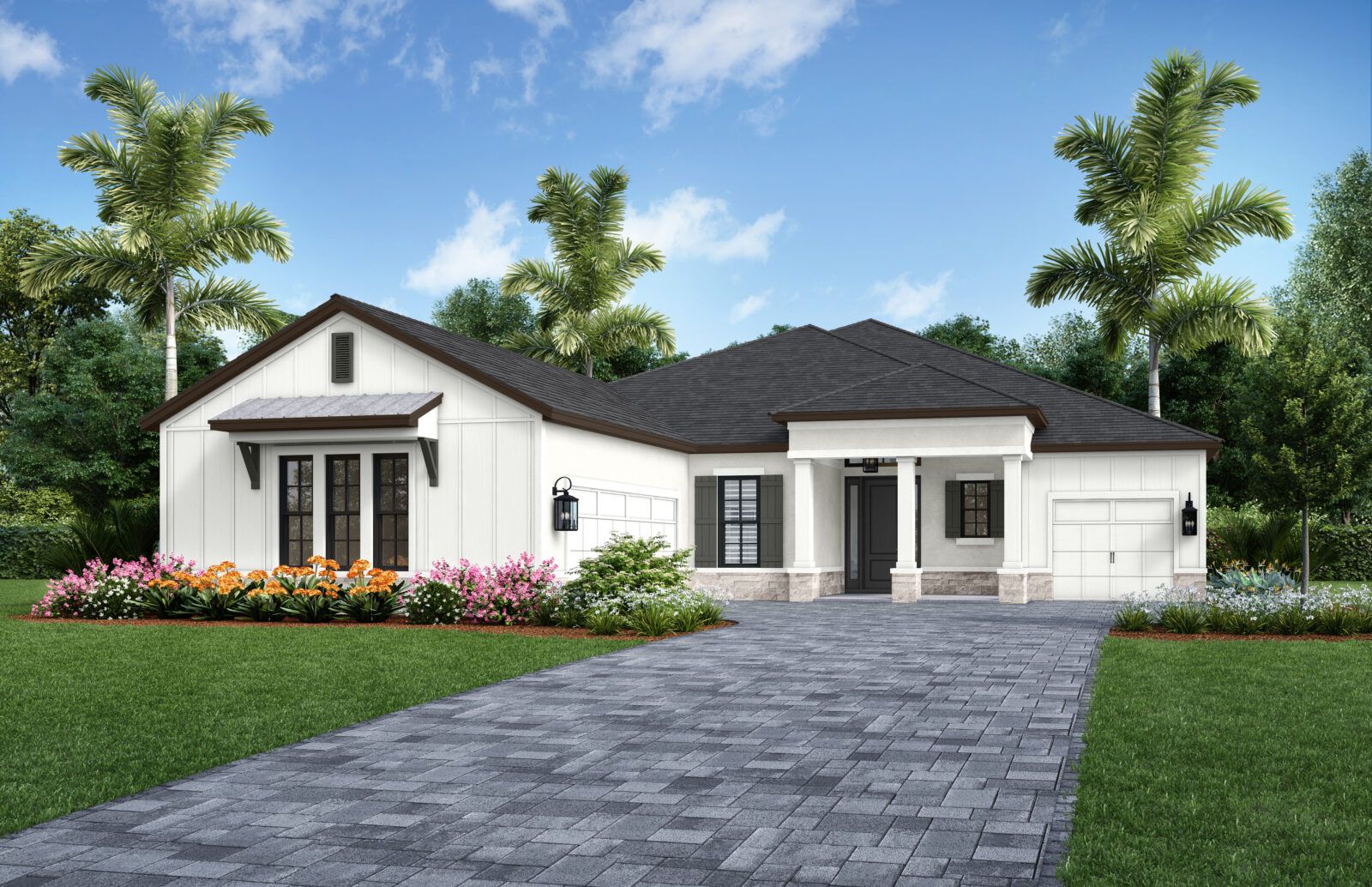
Single Family
Everly
Builder: Neal Signature Homes
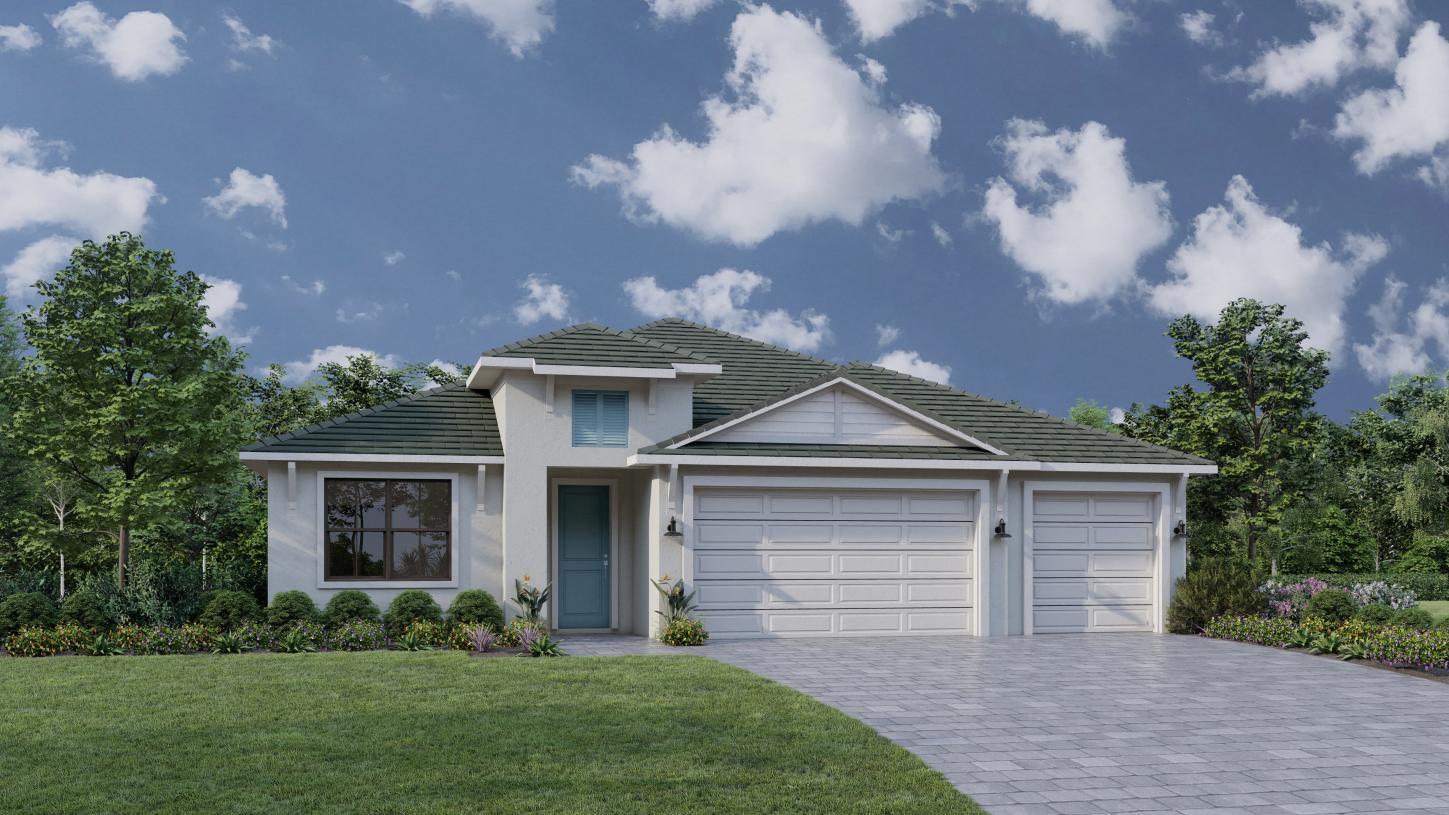
Single Family
Solstice at Wellen Park - Summit Collection
Builder: Toll Brothers

Single Family
Wellen Park Golf & Country Club - Executive Homes
Builder: Lennar
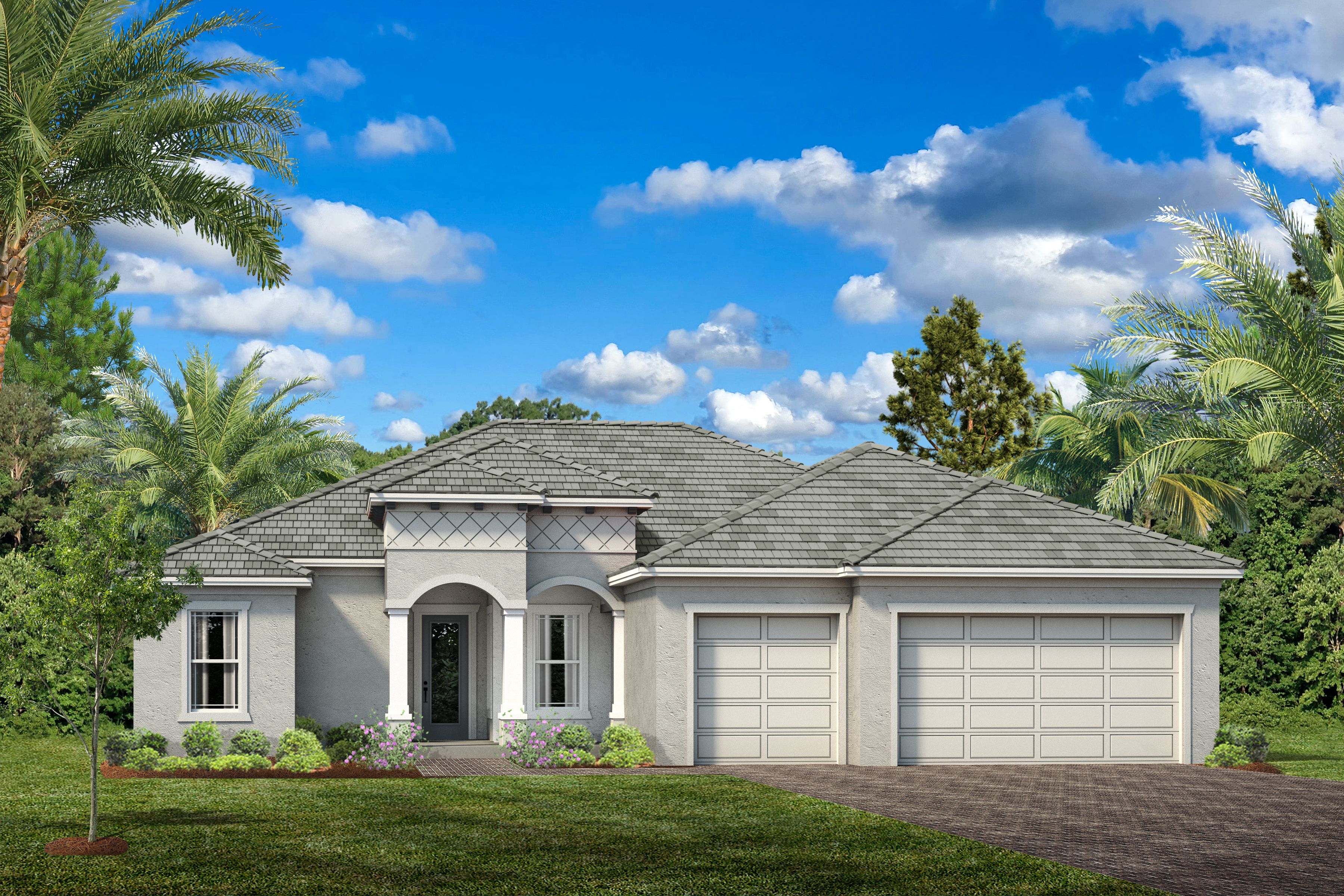
Single Family
Gran Place
Builder: Sam Rodgers Homes
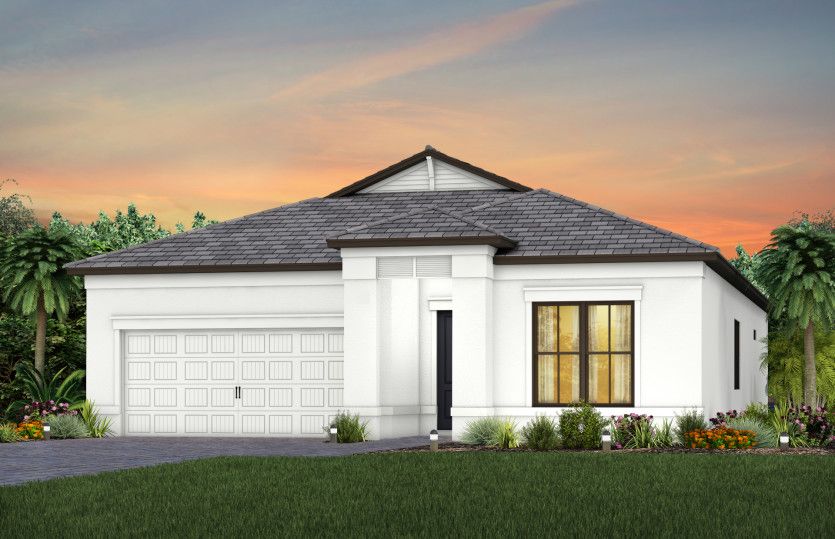
Single Family
Lakespur at Wellen Park
Builder: Pulte Homes
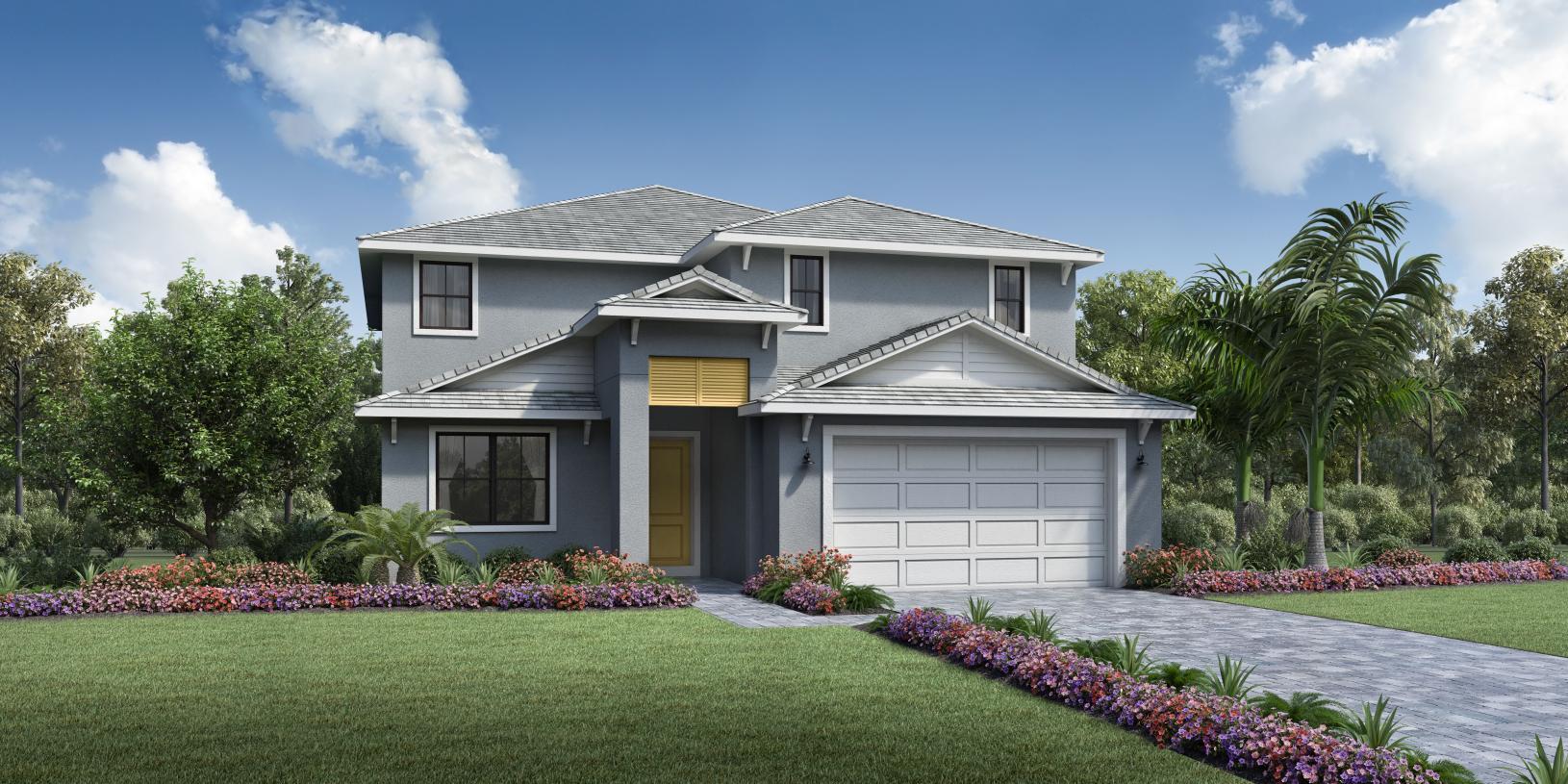
Single Family
Solstice at Wellen Park - Sunbeam Collection
Builder: Toll Brothers
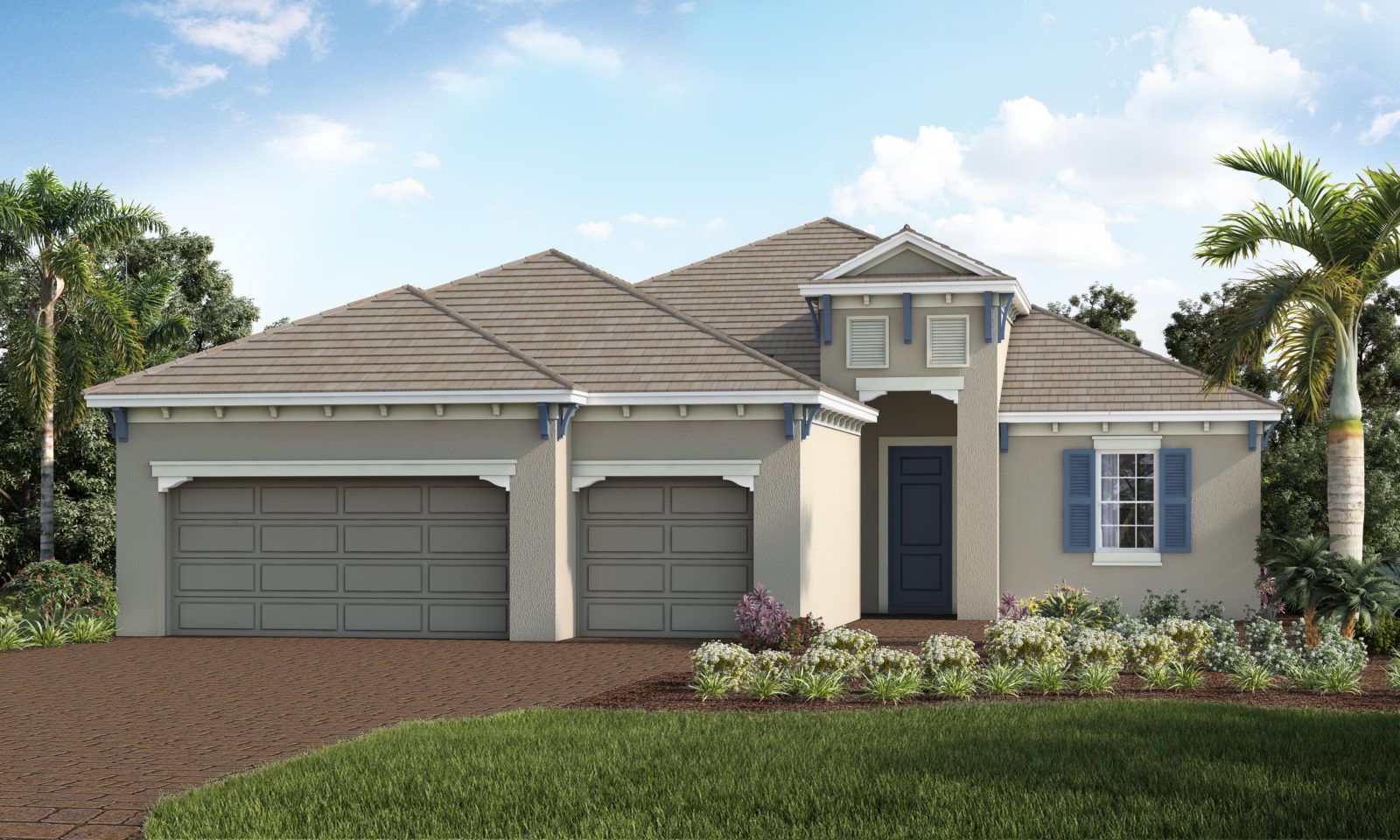
Single Family
Avelina
Builder: Neal Communities
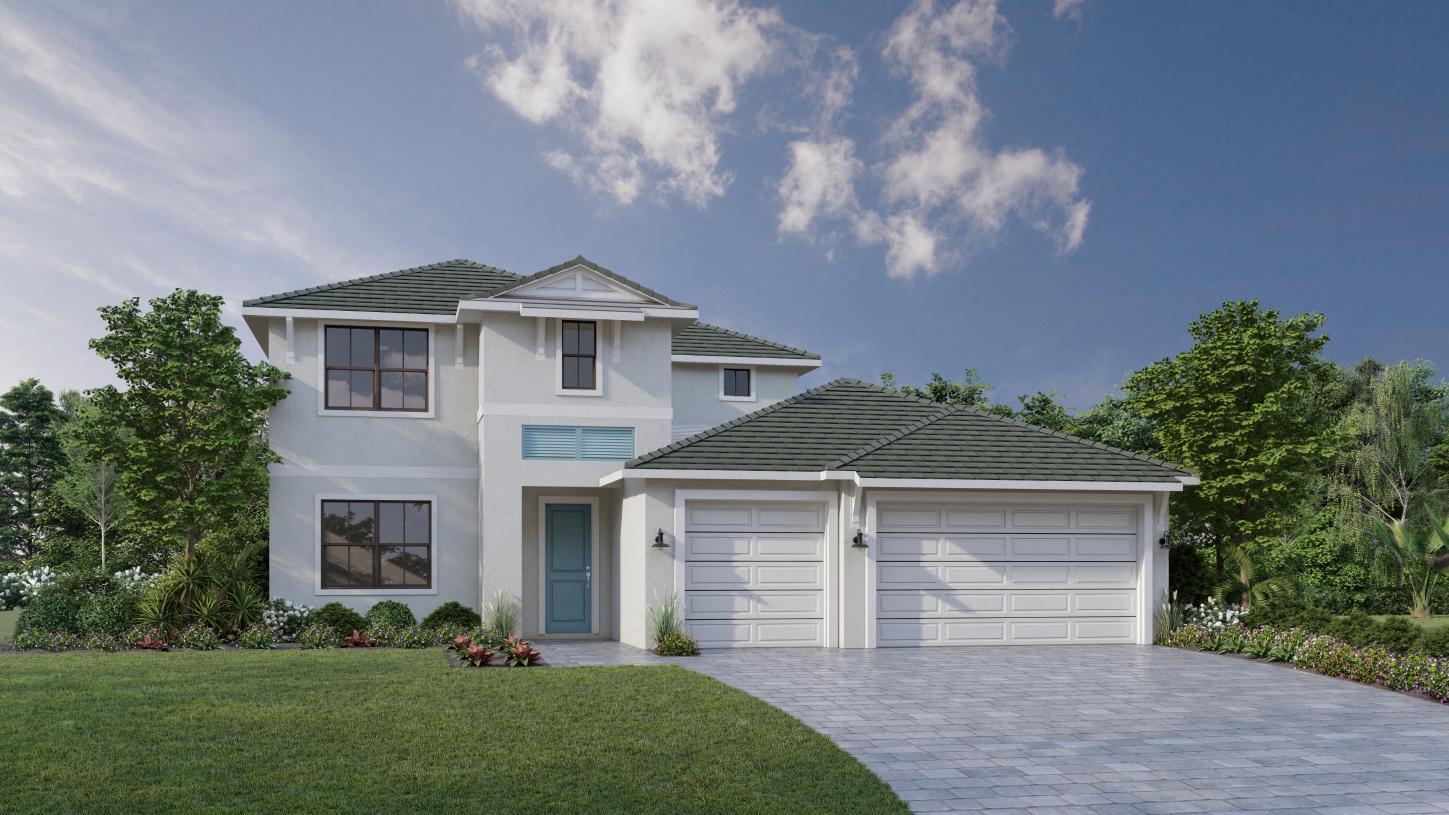
Single Family
Solstice at Wellen Park - Summit Collection
Builder: Toll Brothers
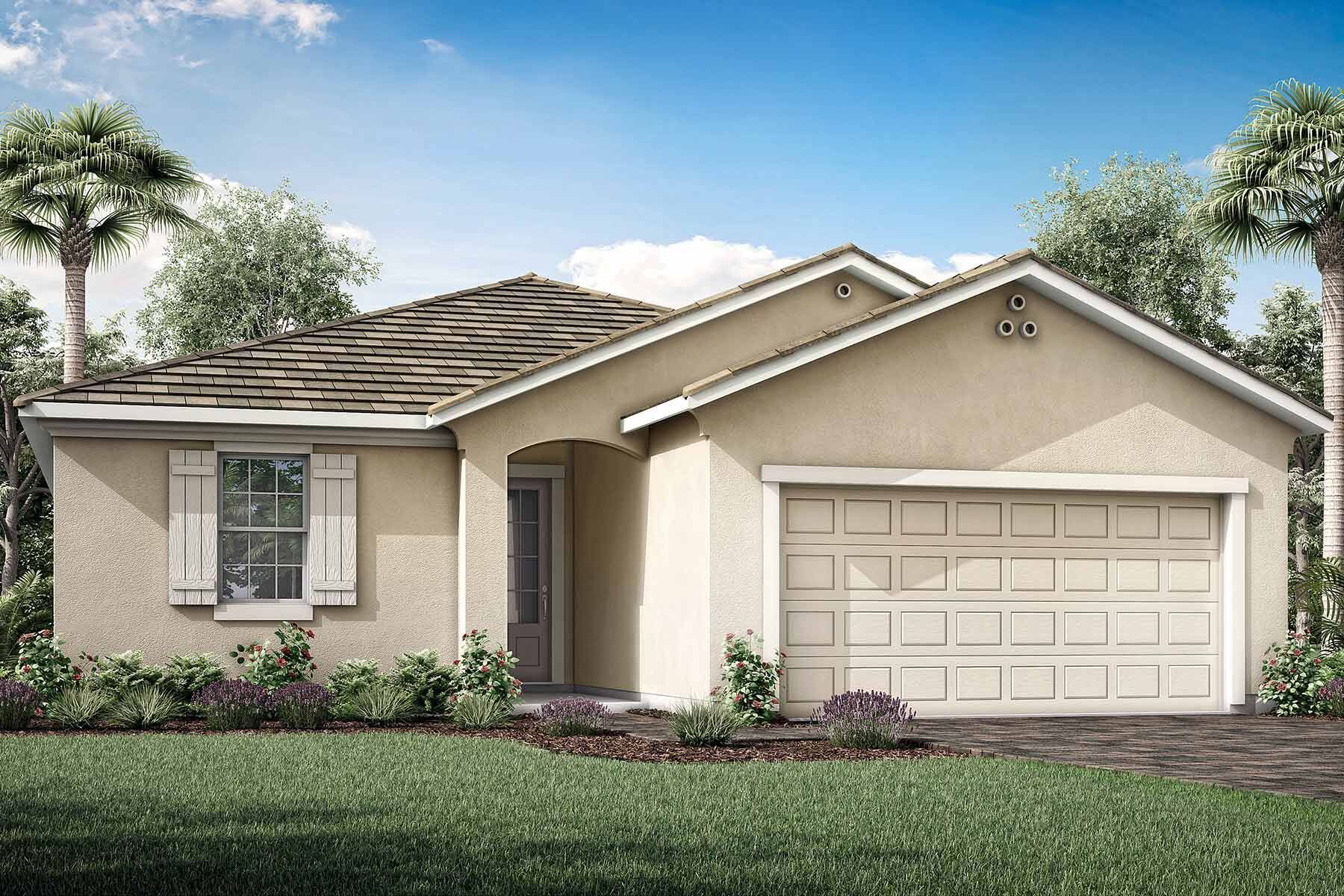
Single Family
Sunstone at Wellen Park
Builder: Mattamy Homes
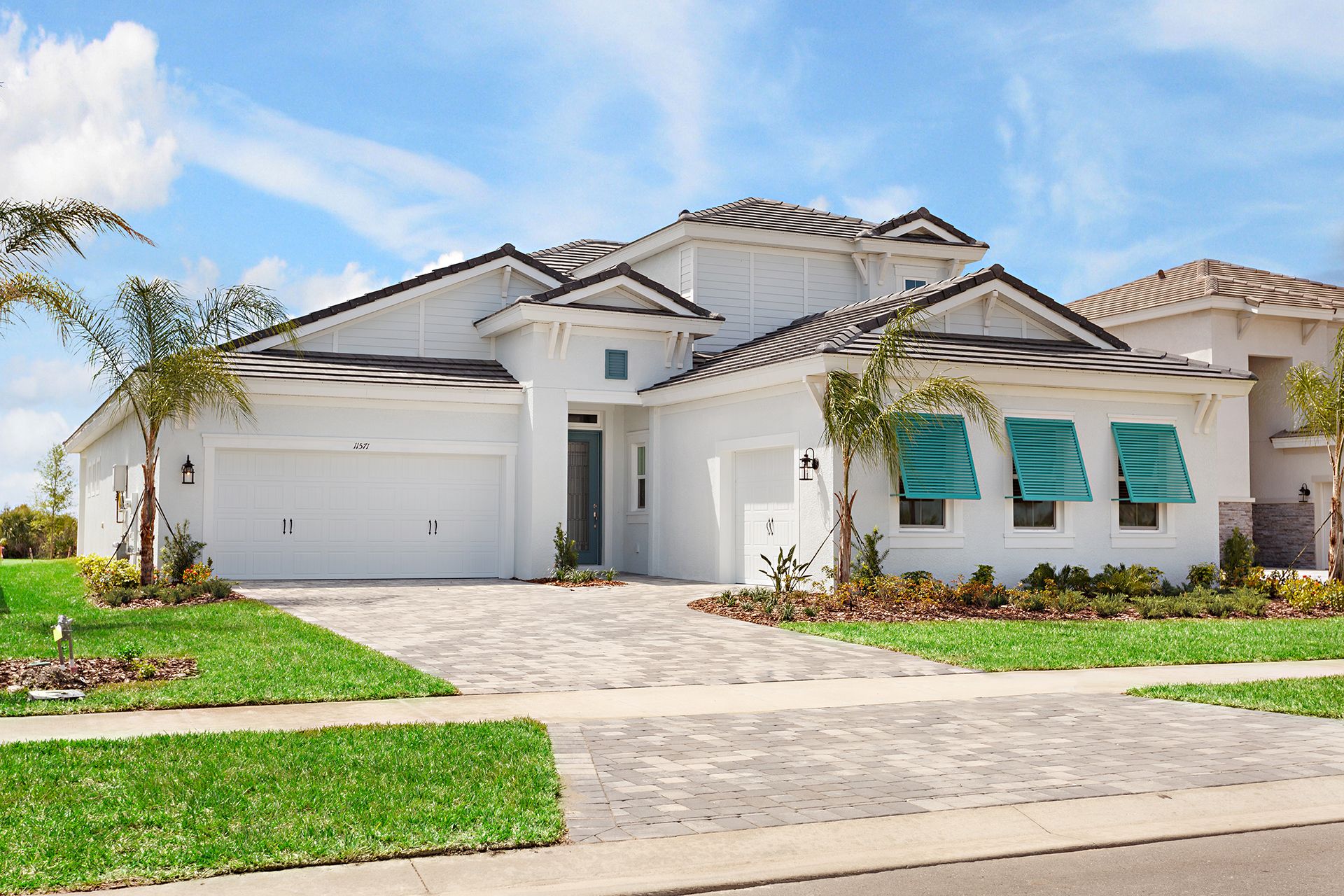
Single Family
Wellen Park
Builder: Homes by WestBay

MOVE-IN READY
Single Family
Solstice at Wellen Park - Summit Collection
Builder: Toll Brothers
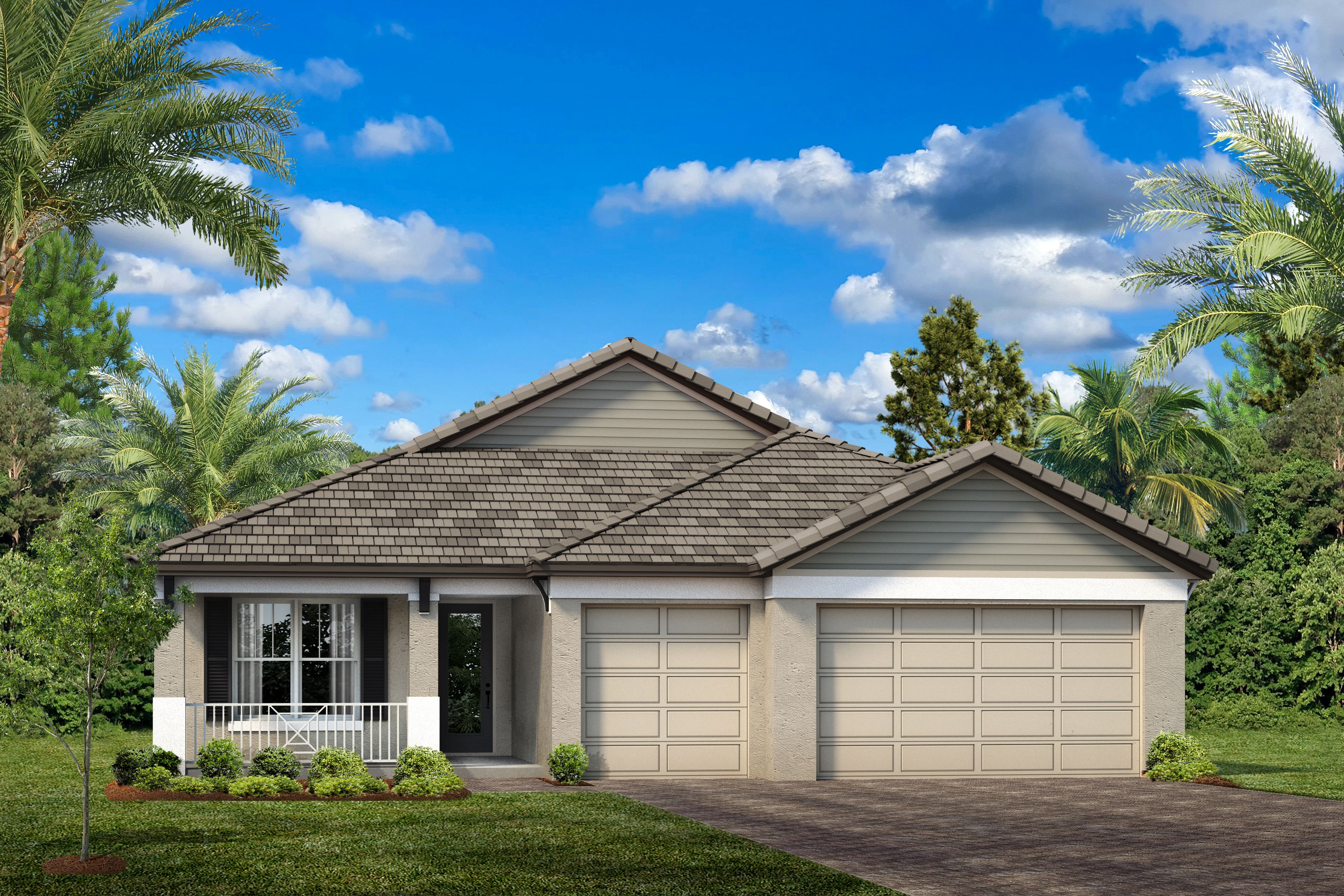
Single Family
Gran Place
Builder: Sam Rodgers Homes
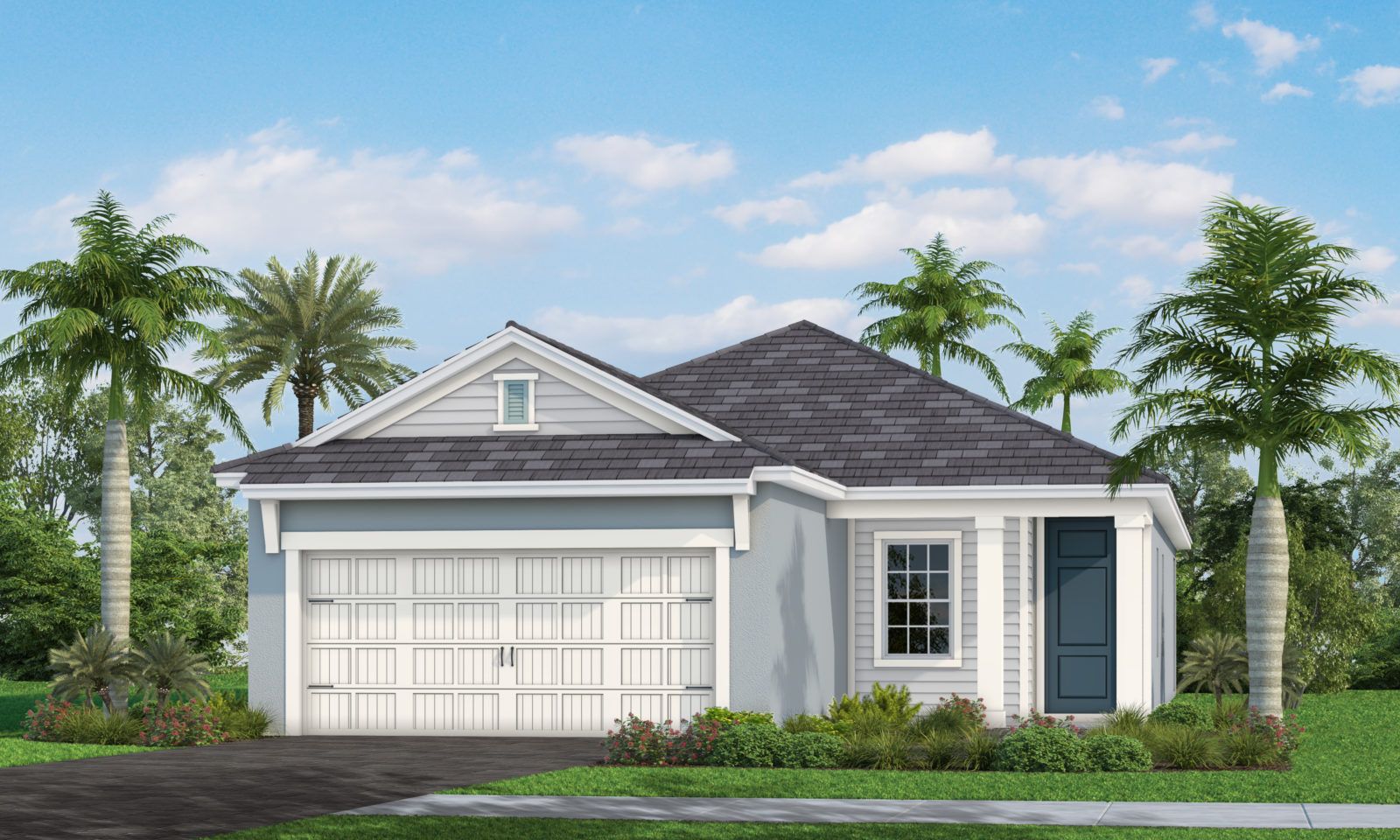
Single Family
Wysteria
Builder: Neal Communities
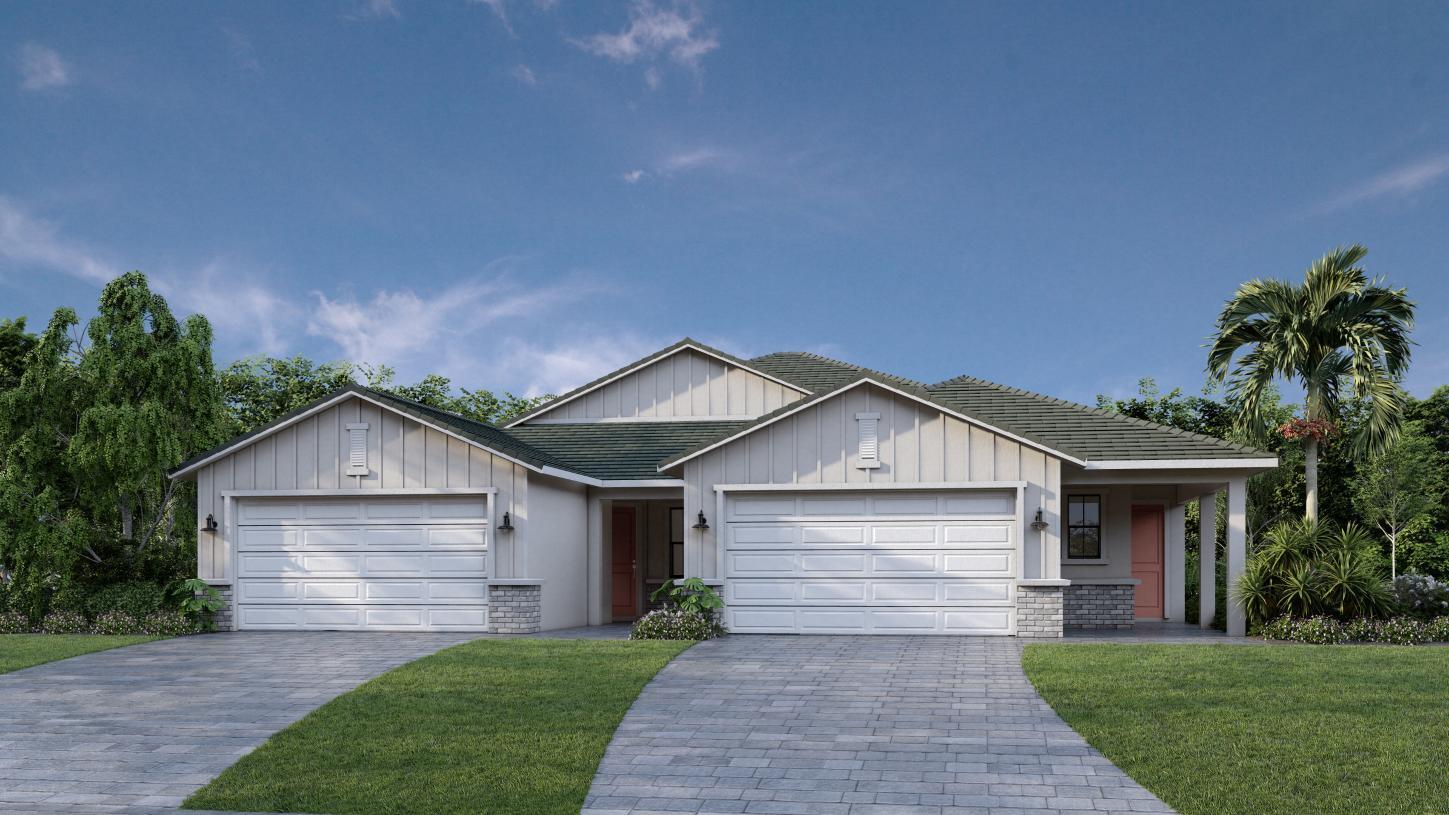
MOVE-IN READY
Single Family
Solstice at Wellen Park - Sunrise Collection
Builder: Toll Brothers
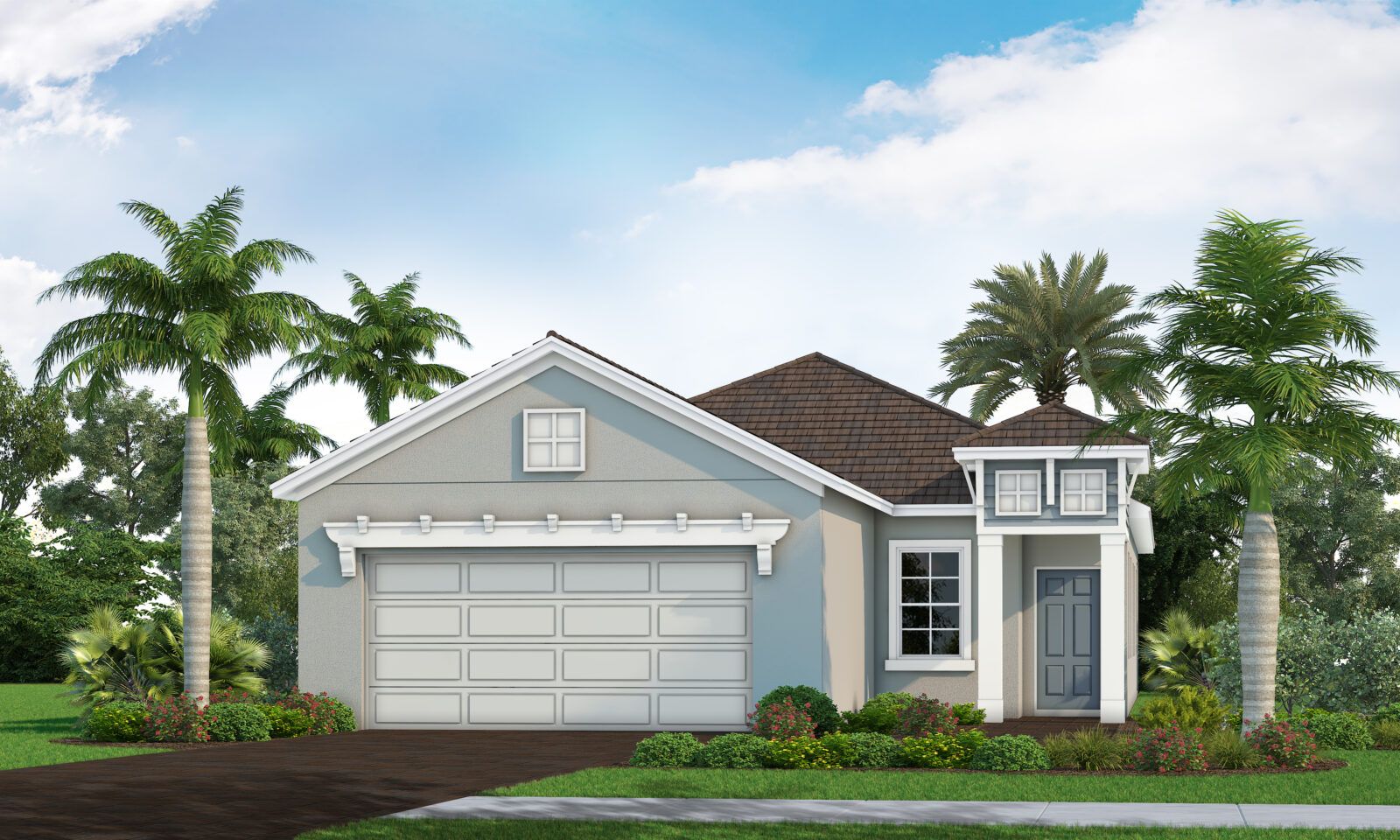
QUICK MOVE-IN
Single Family
Wysteria
Builder: Neal Communities
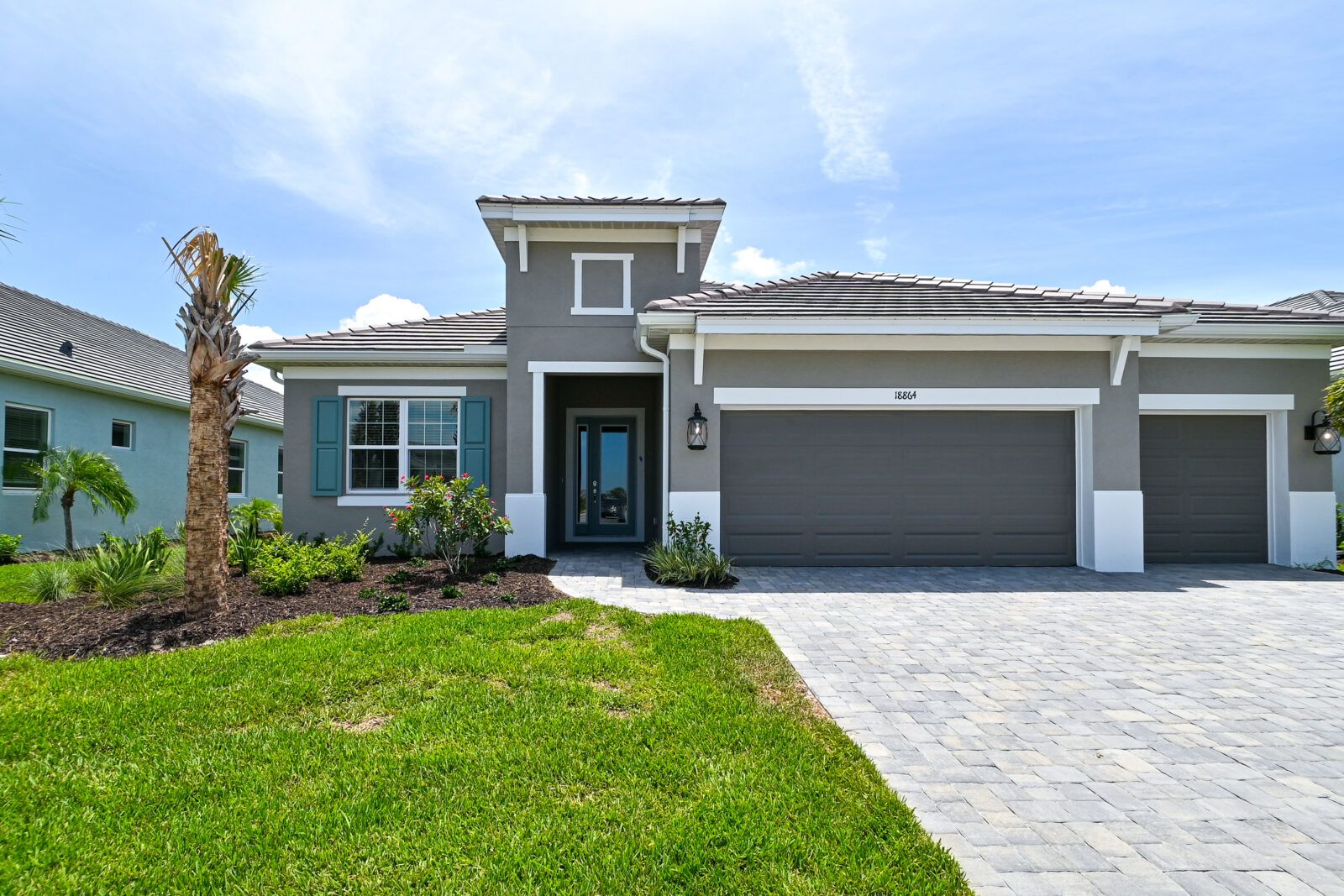
Single Family
Avelina
Builder: Neal Communities

Single Family
Sunstone at Wellen Park
Builder: Mattamy Homes

Single Family
Renaissance at Wellen Park
Builder: Mattamy Homes
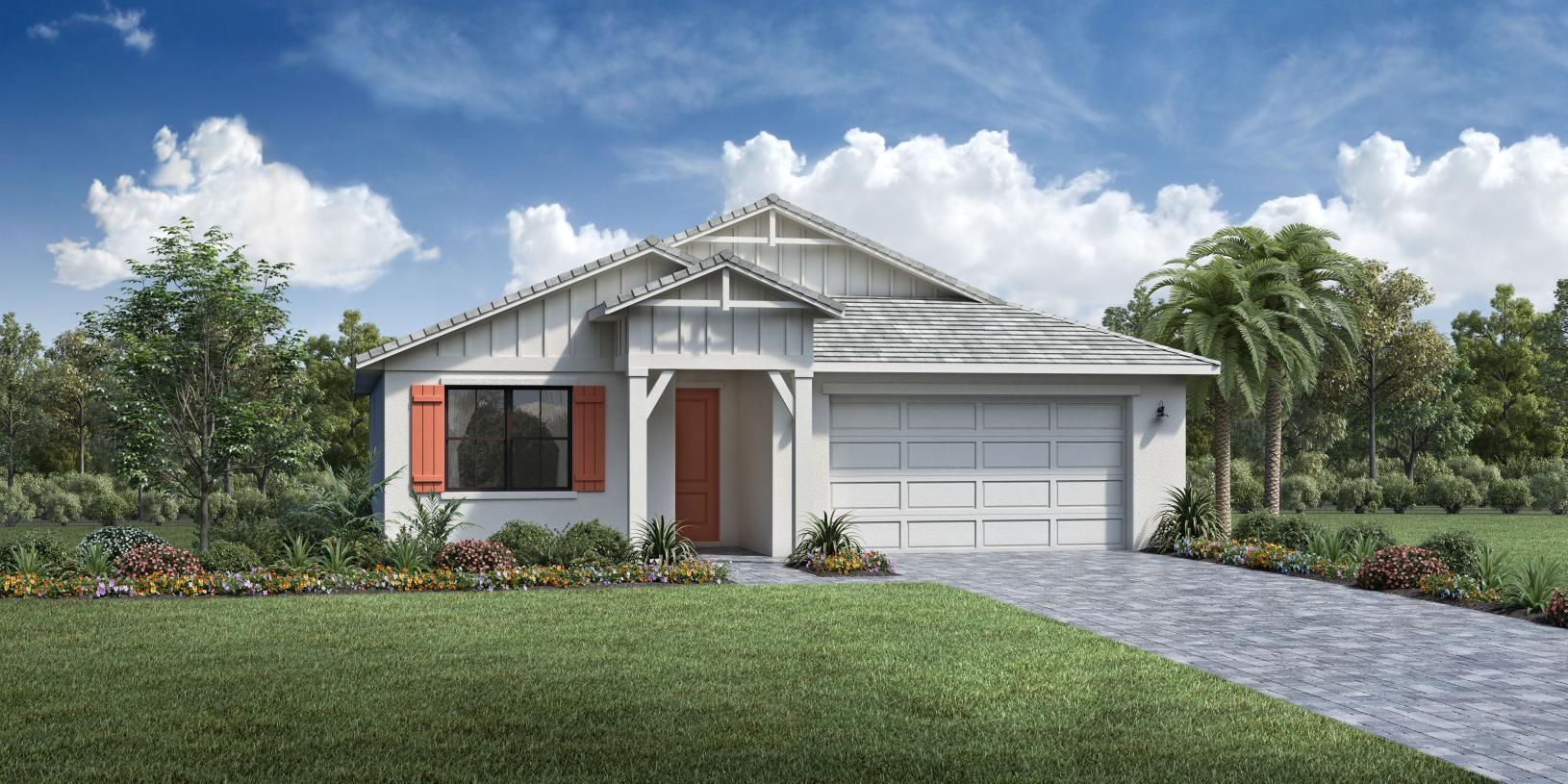
QUICK MOVE-IN
Single Family
Solstice at Wellen Park - Sunbeam Collection
Builder: Toll Brothers
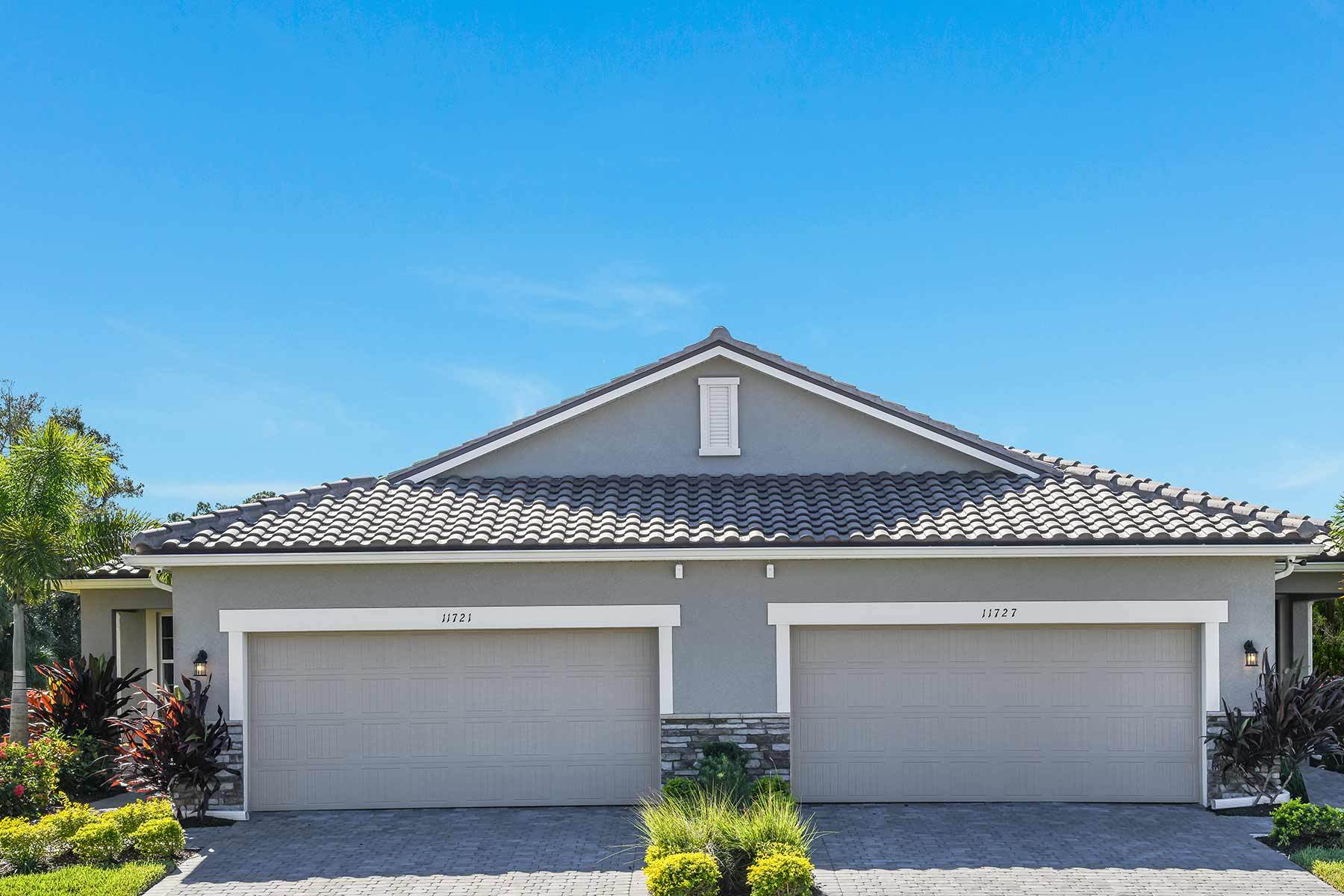
MOVE-IN READY
Multi-Family
Renaissance at Wellen Park
Builder: Mattamy Homes
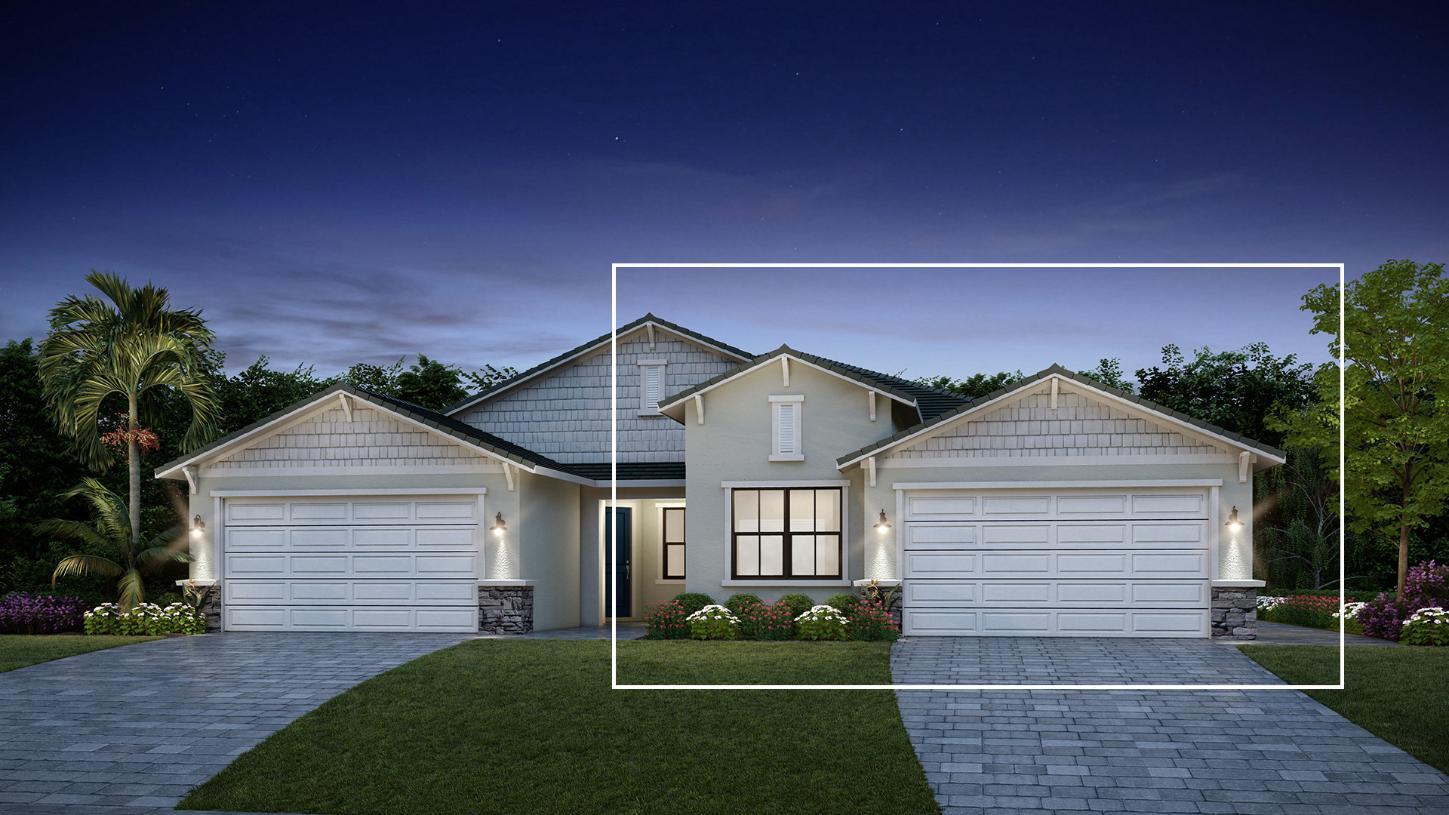
QUICK MOVE-IN
Single Family
Solstice at Wellen Park - Sunrise Collection
Builder: Toll Brothers
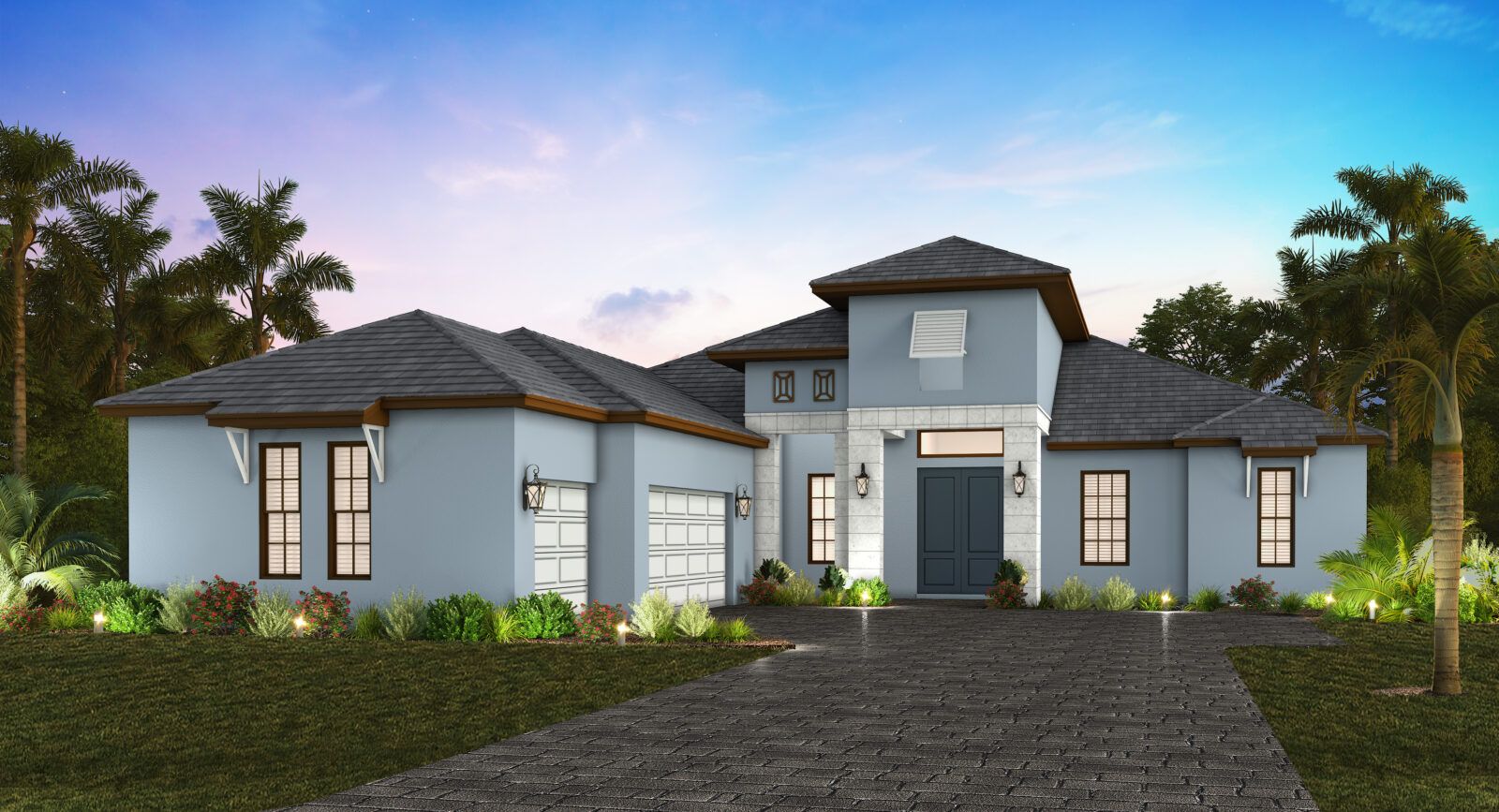
Single Family
St. Lucia at Boca Royale Golf and Country Club
Builder: Neal Signature Homes
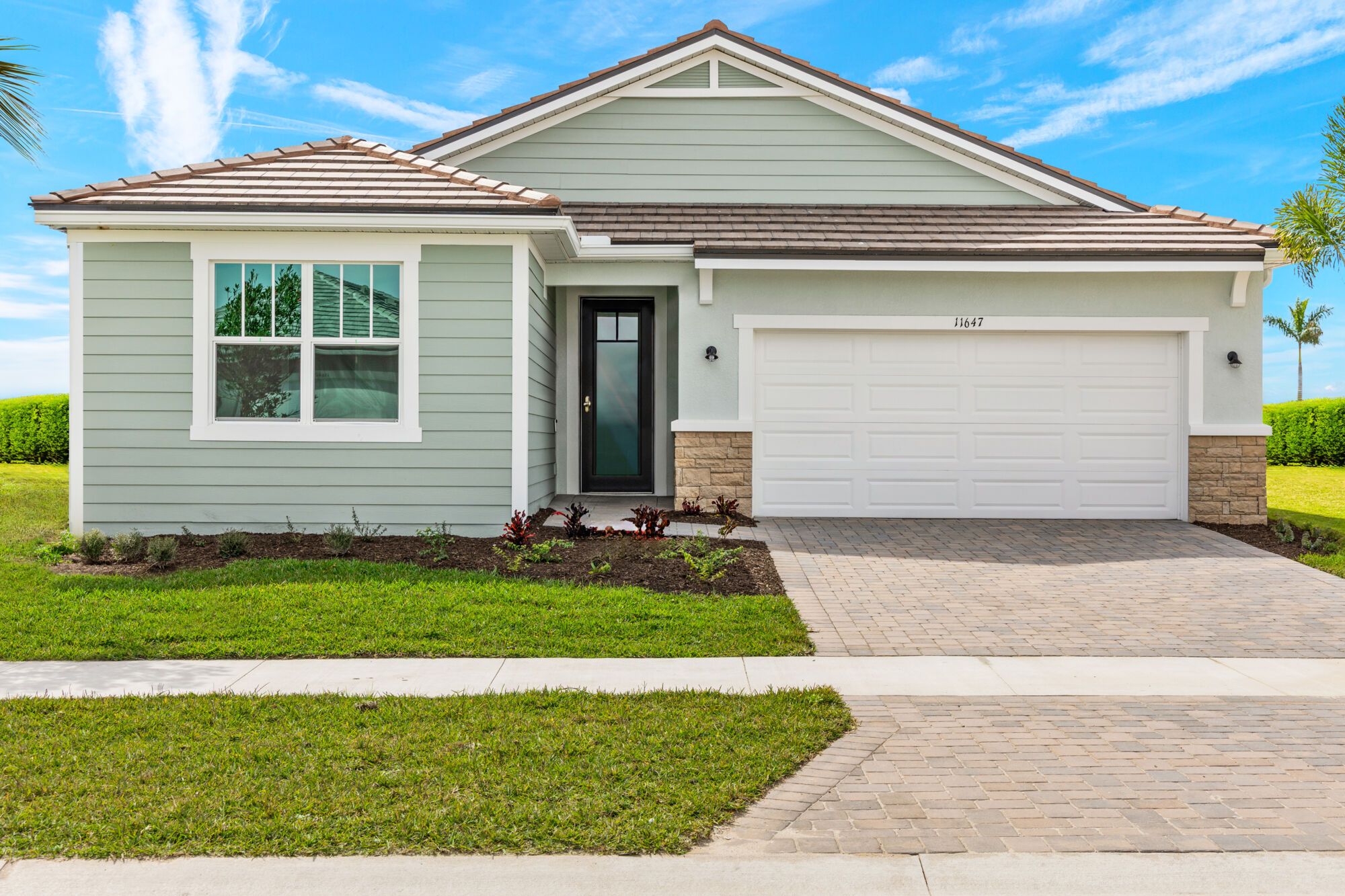
QUICK MOVE-IN
Single Family
Brightmore at Wellen Park
Builder: Mattamy Homes

QUICK MOVE-IN
Multi-Family
Brightmore at Wellen Park
Builder: Mattamy Homes

Multi-Family
Renaissance at Wellen Park
Builder: Mattamy Homes
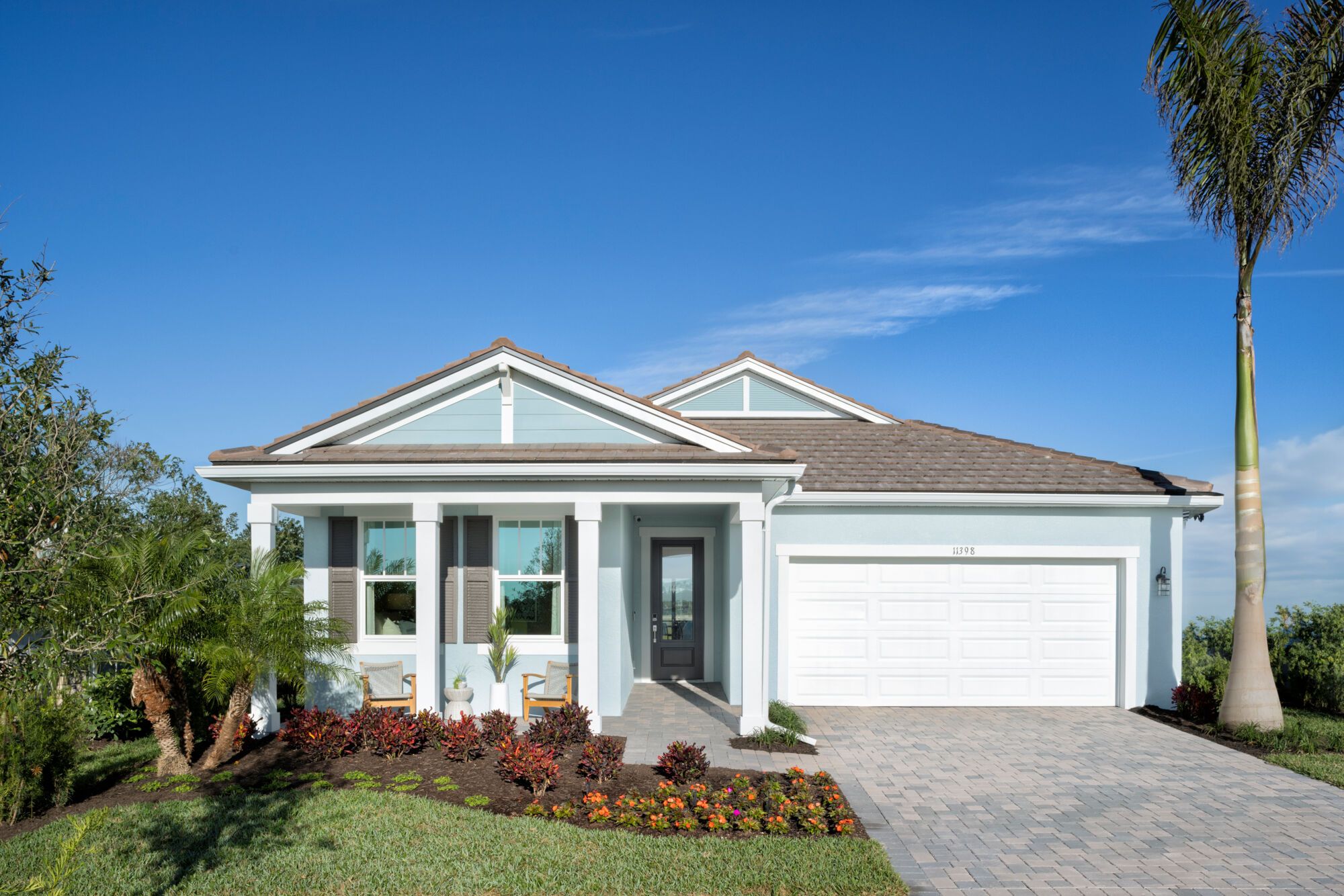
QUICK MOVE-IN
Single Family
Brightmore at Wellen Park
Builder: Mattamy Homes
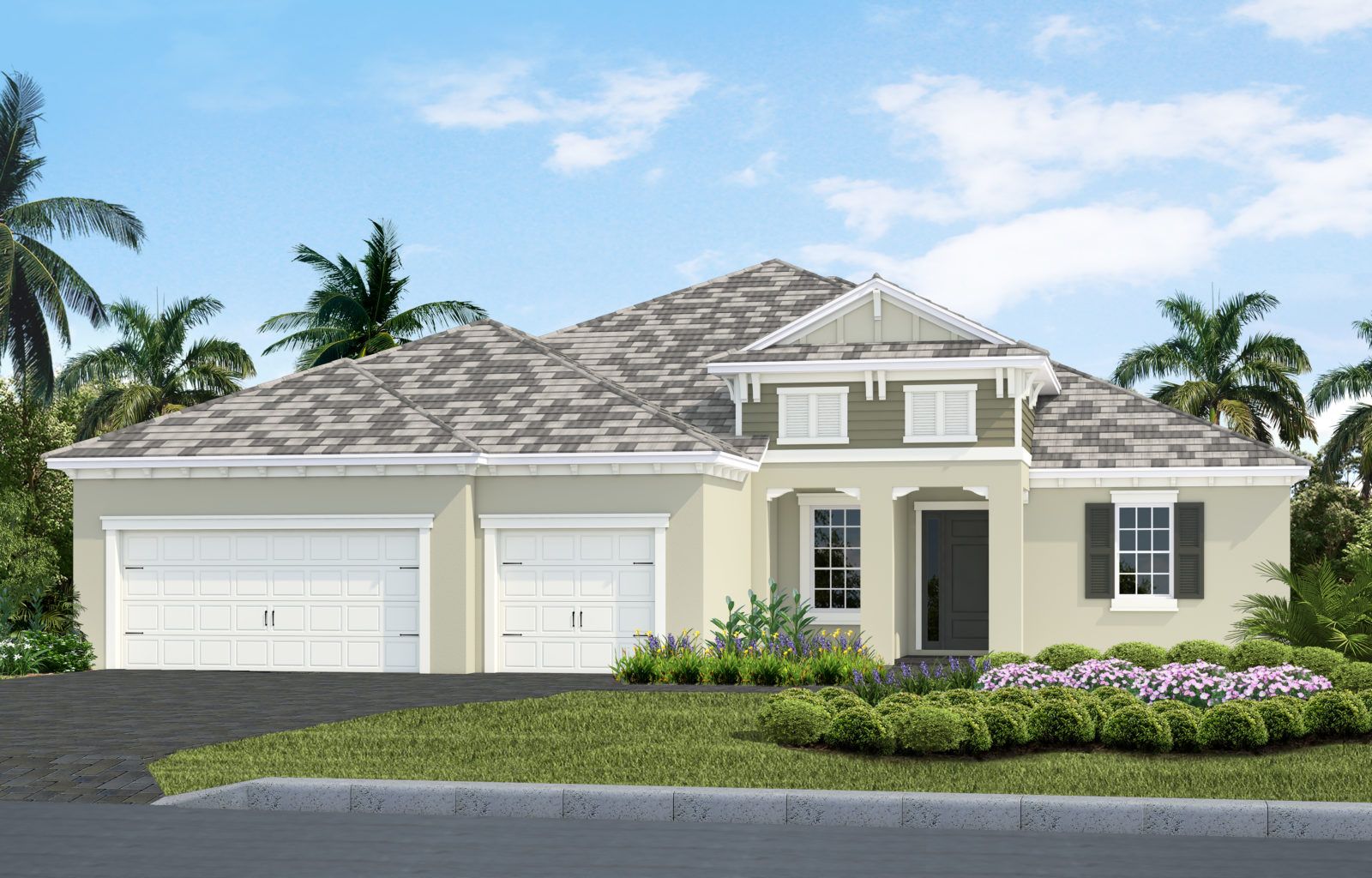
Single Family
Grand Palm
Builder: Neal Communities
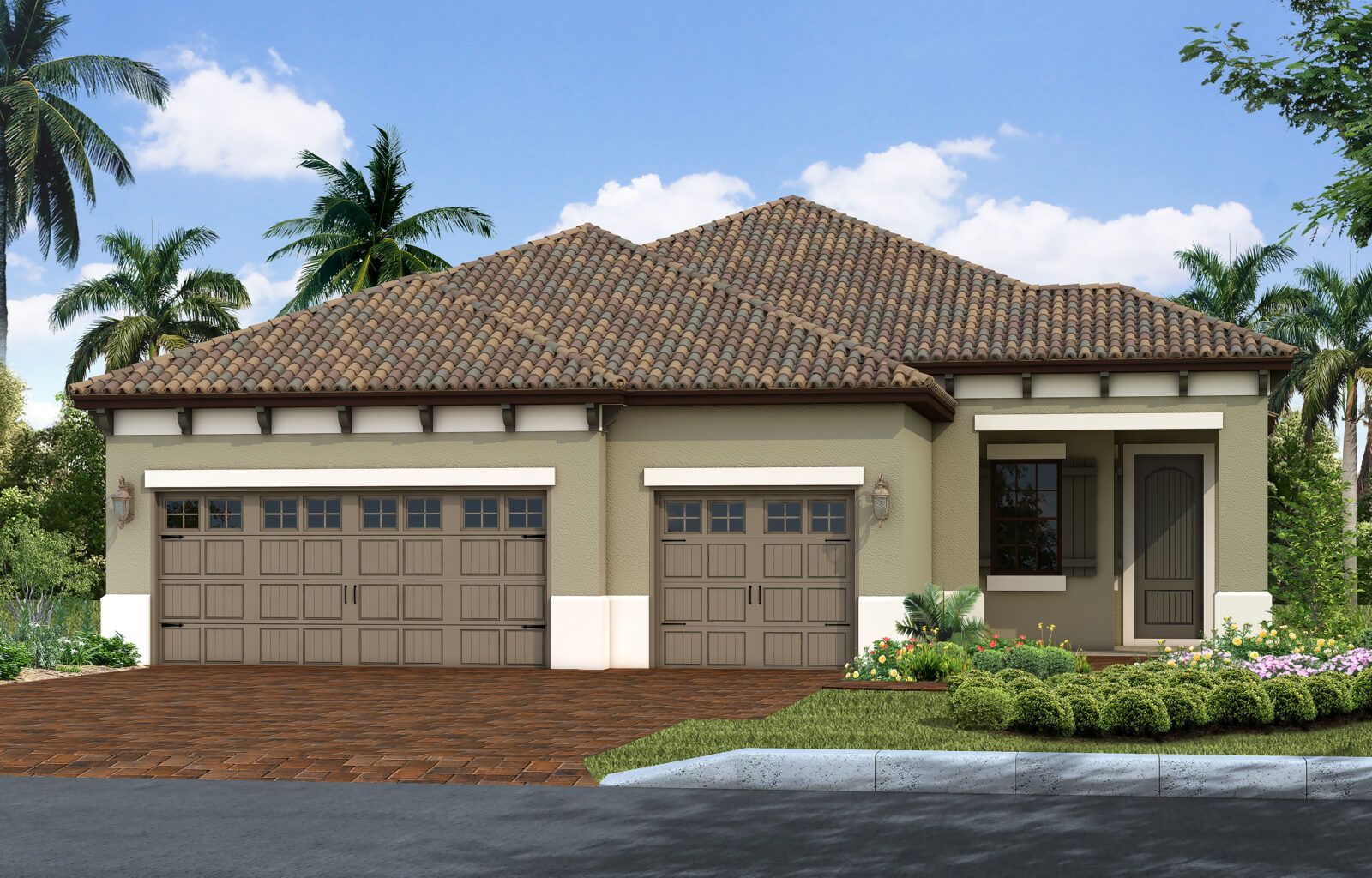
QUICK MOVE-IN
Single Family
Boca Royale Golf and Country Club
Builder: Neal Communities

MOVE-IN READY
Single Family
Grand Palm
Builder: Neal Communities
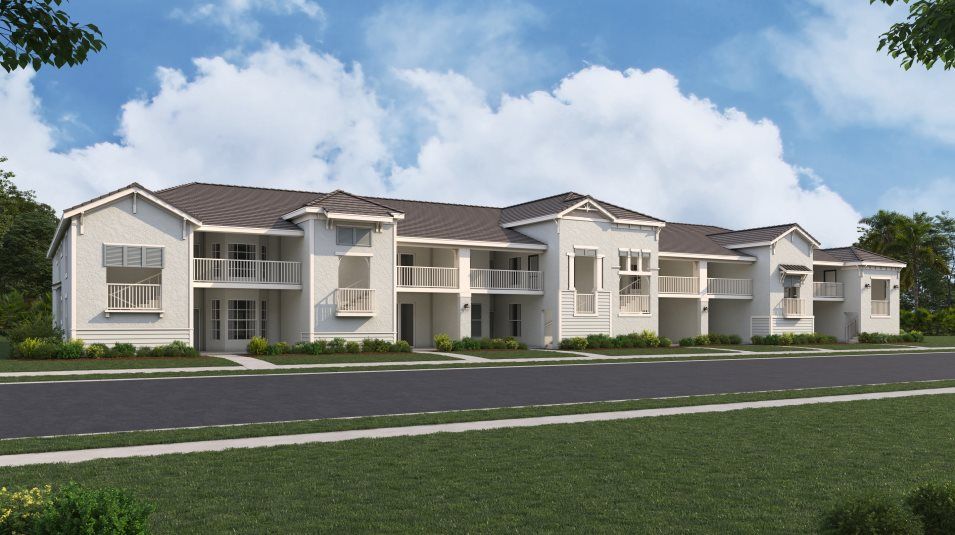
Multi-Family
Wellen Park Golf & Country Club - Veranda Condominiums
Builder: Lennar
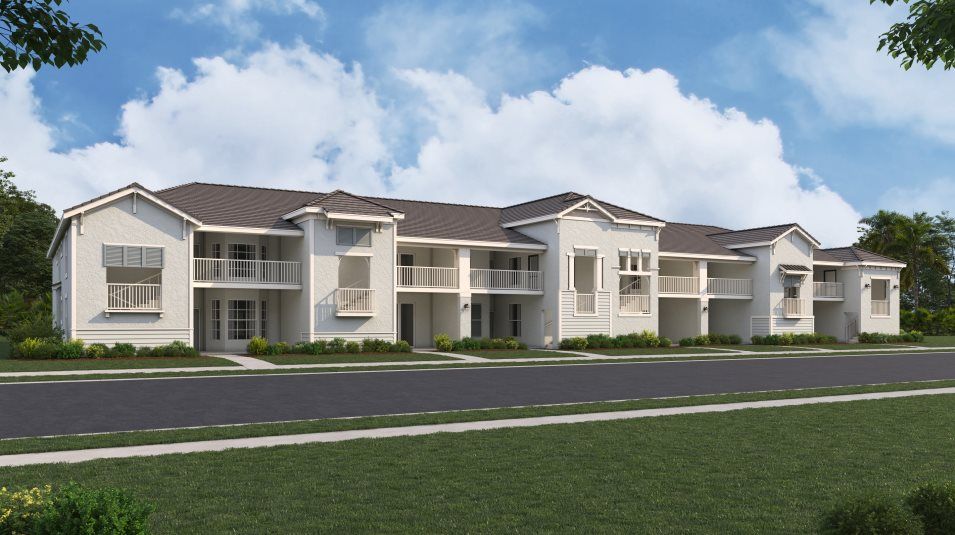
Multi-Family
Wellen Park Golf & Country Club - Veranda Condominiums
Builder: Lennar
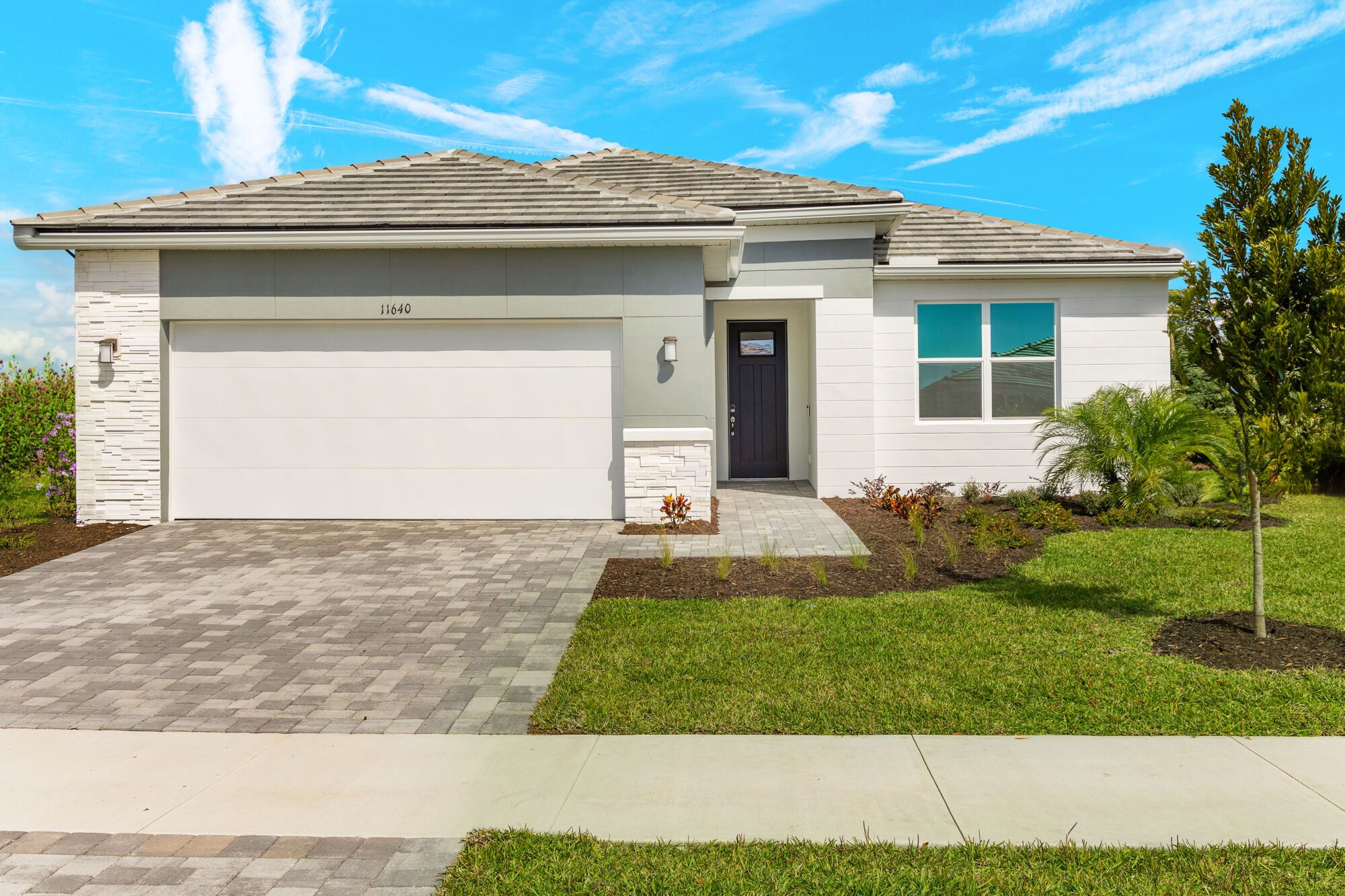
MOVE-IN READY
Single Family
Brightmore at Wellen Park
Builder: Mattamy Homes
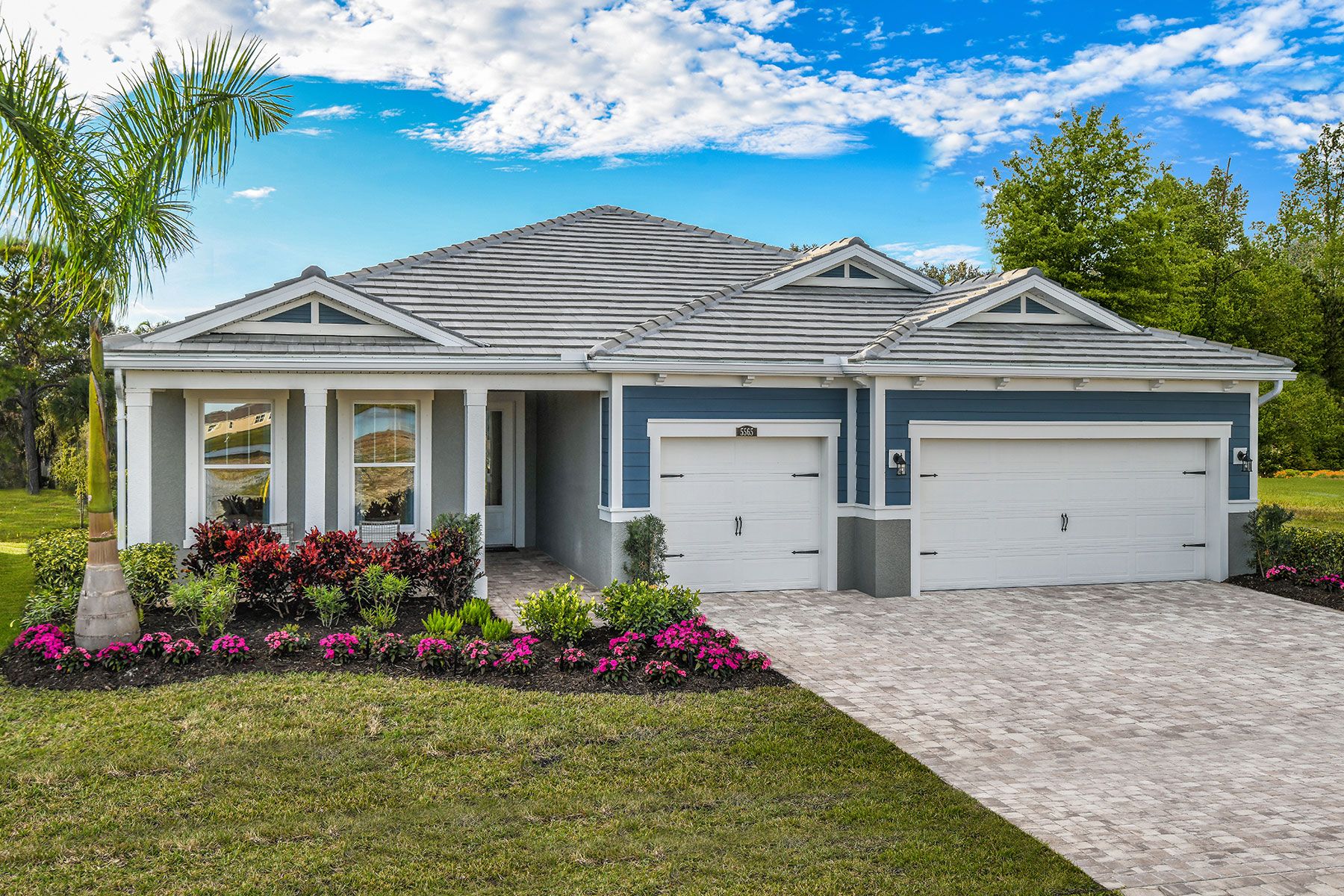
MOVE-IN READY
Single Family
Renaissance at Wellen Park
Builder: Mattamy Homes

Single Family
Sunstone at Wellen Park
Builder: Mattamy Homes
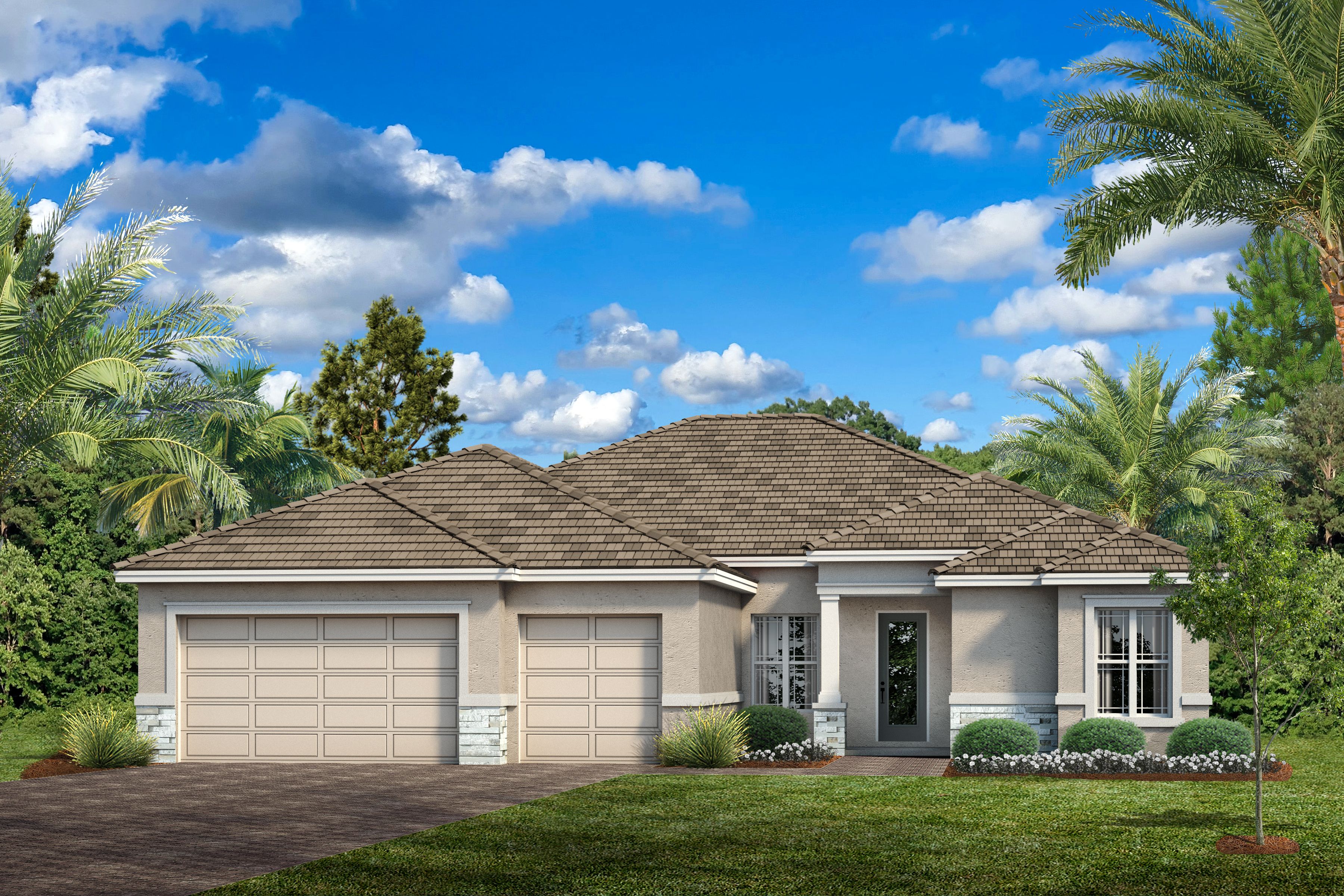
Single Family
Gran Place
Builder: Sam Rodgers Homes
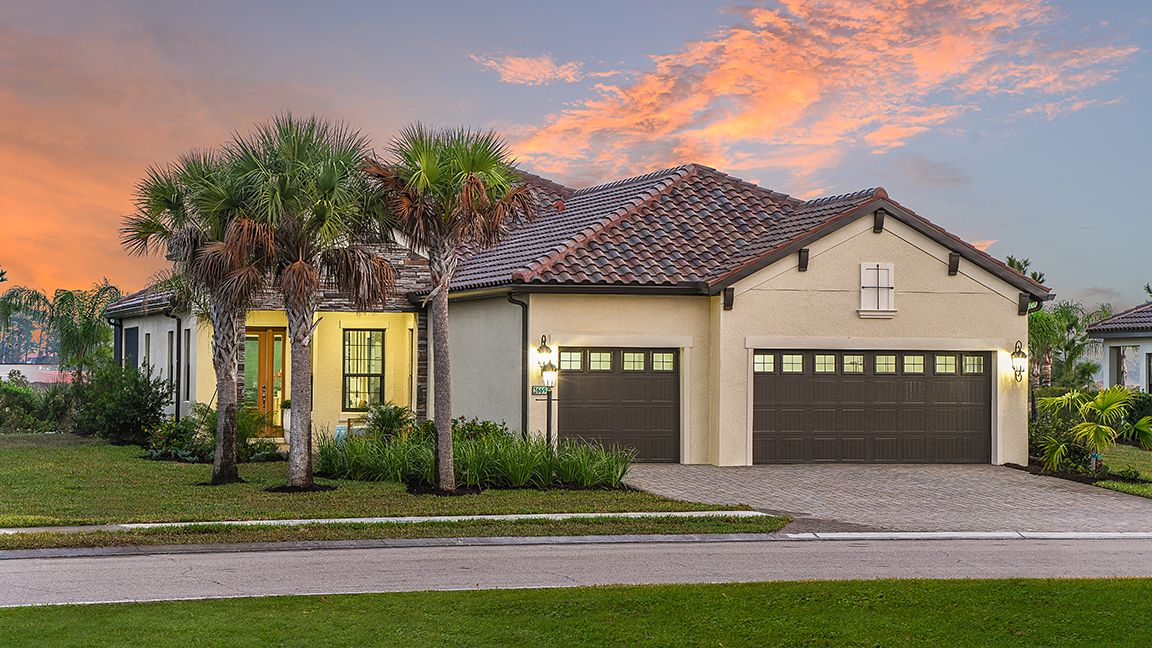
Single Family
Boca Royale Golf and Country Club
Builder: Neal Communities
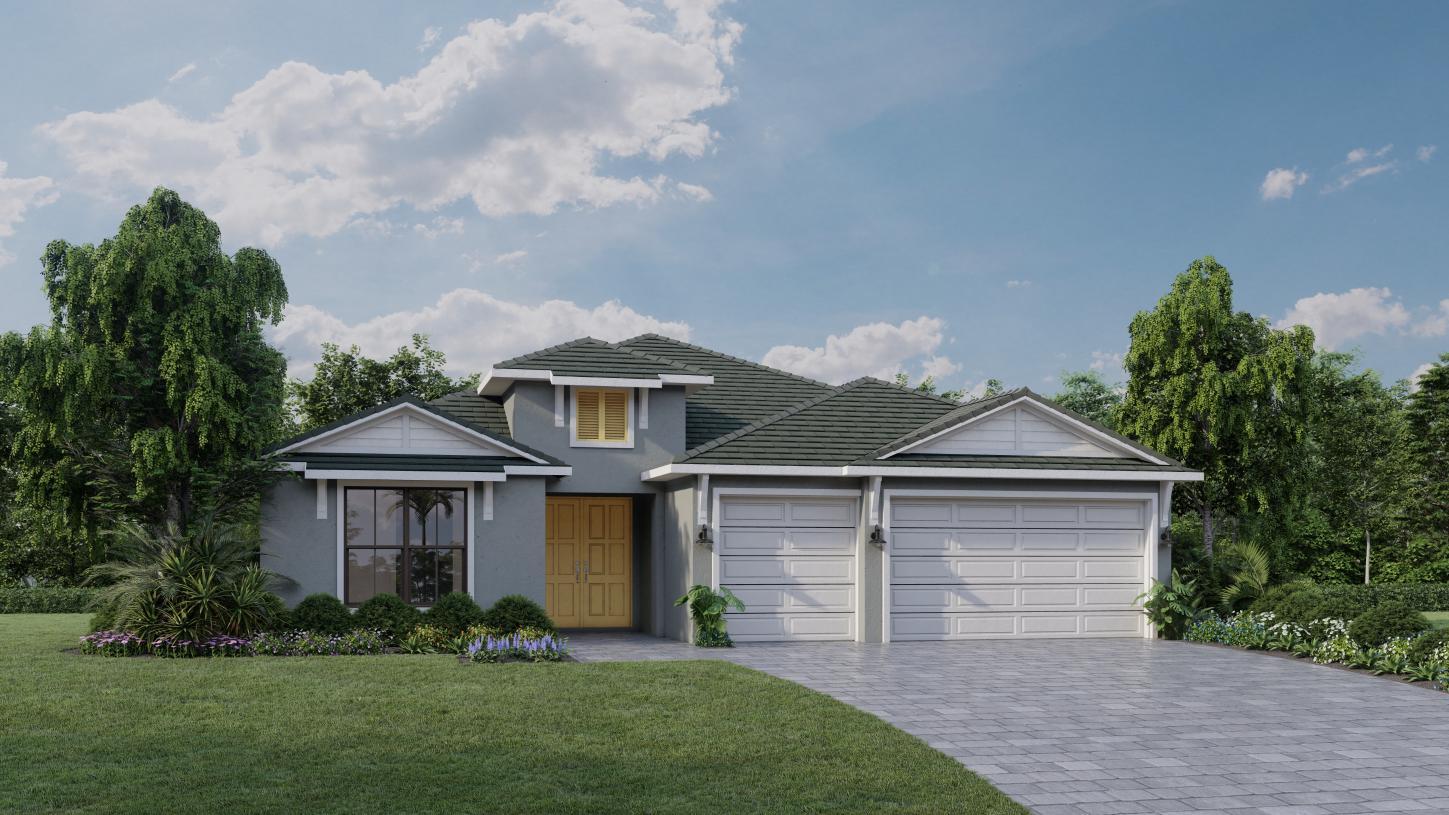
Single Family
Solstice at Wellen Park - Summit Collection
Builder: Toll Brothers
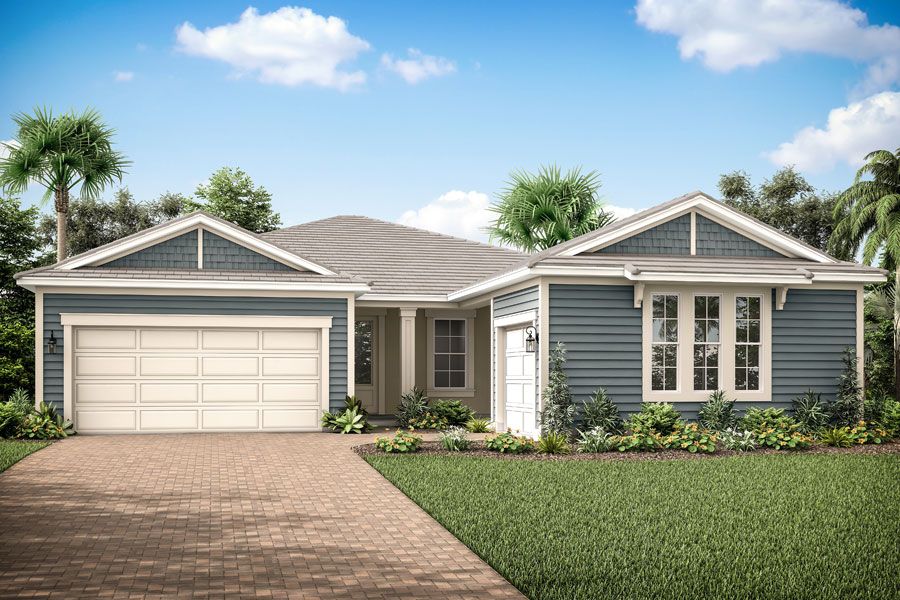
Single Family
Renaissance at Wellen Park
Builder: Mattamy Homes
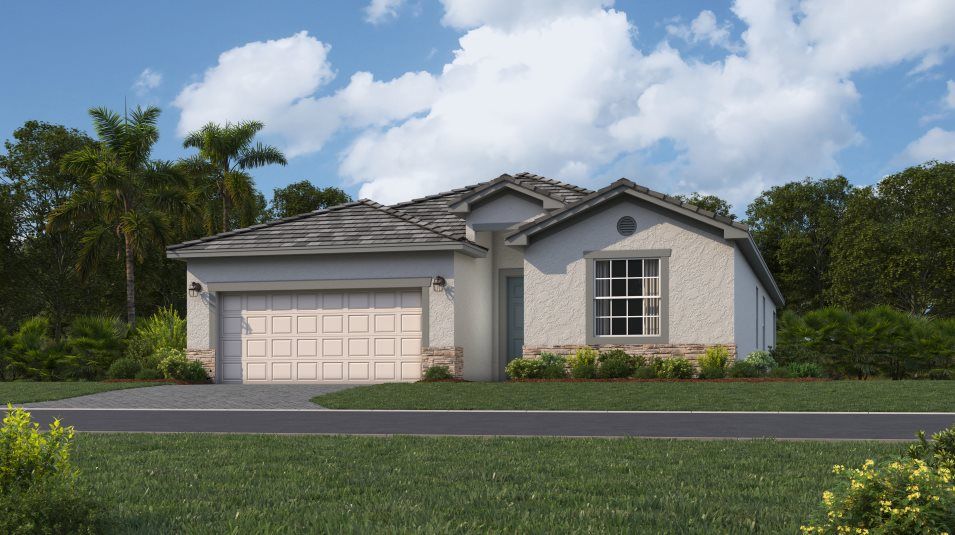
Single Family
Lakespur at Wellen Park
Builder: Lennar
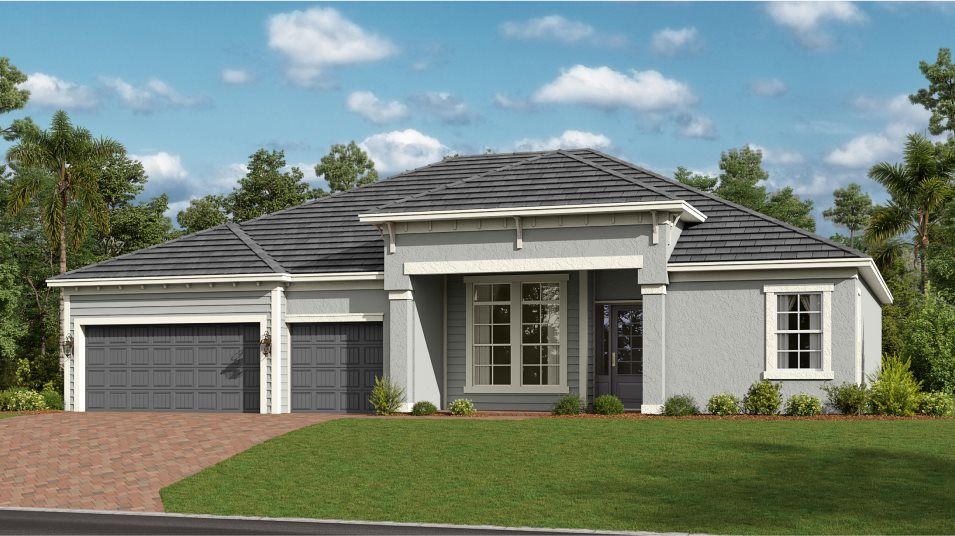
Single Family
Wellen Park Golf & Country Club - Estate Homes
Builder: Lennar
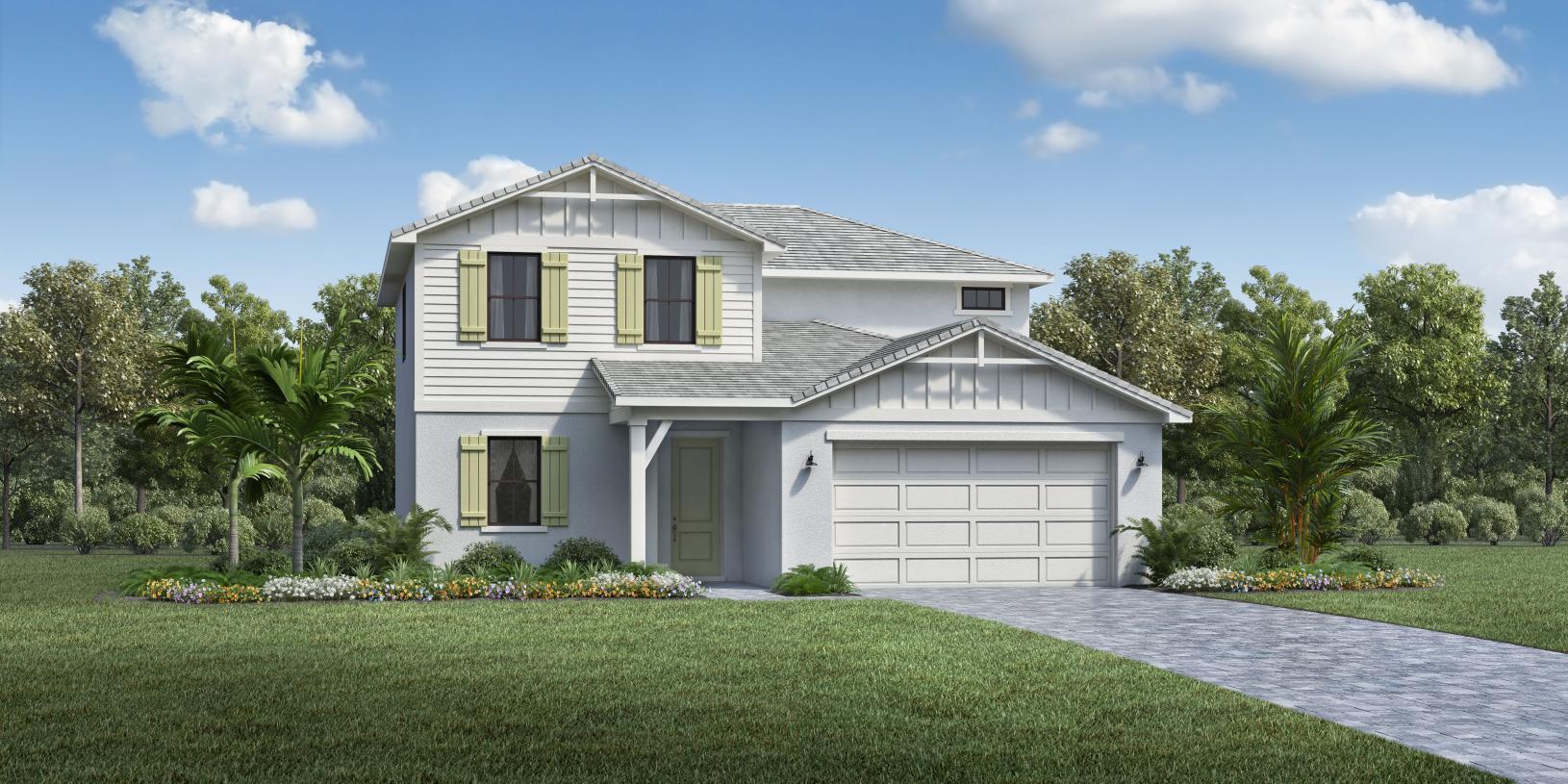
MOVE-IN READY
Single Family
Solstice at Wellen Park - Sunbeam Collection
Builder: Toll Brothers
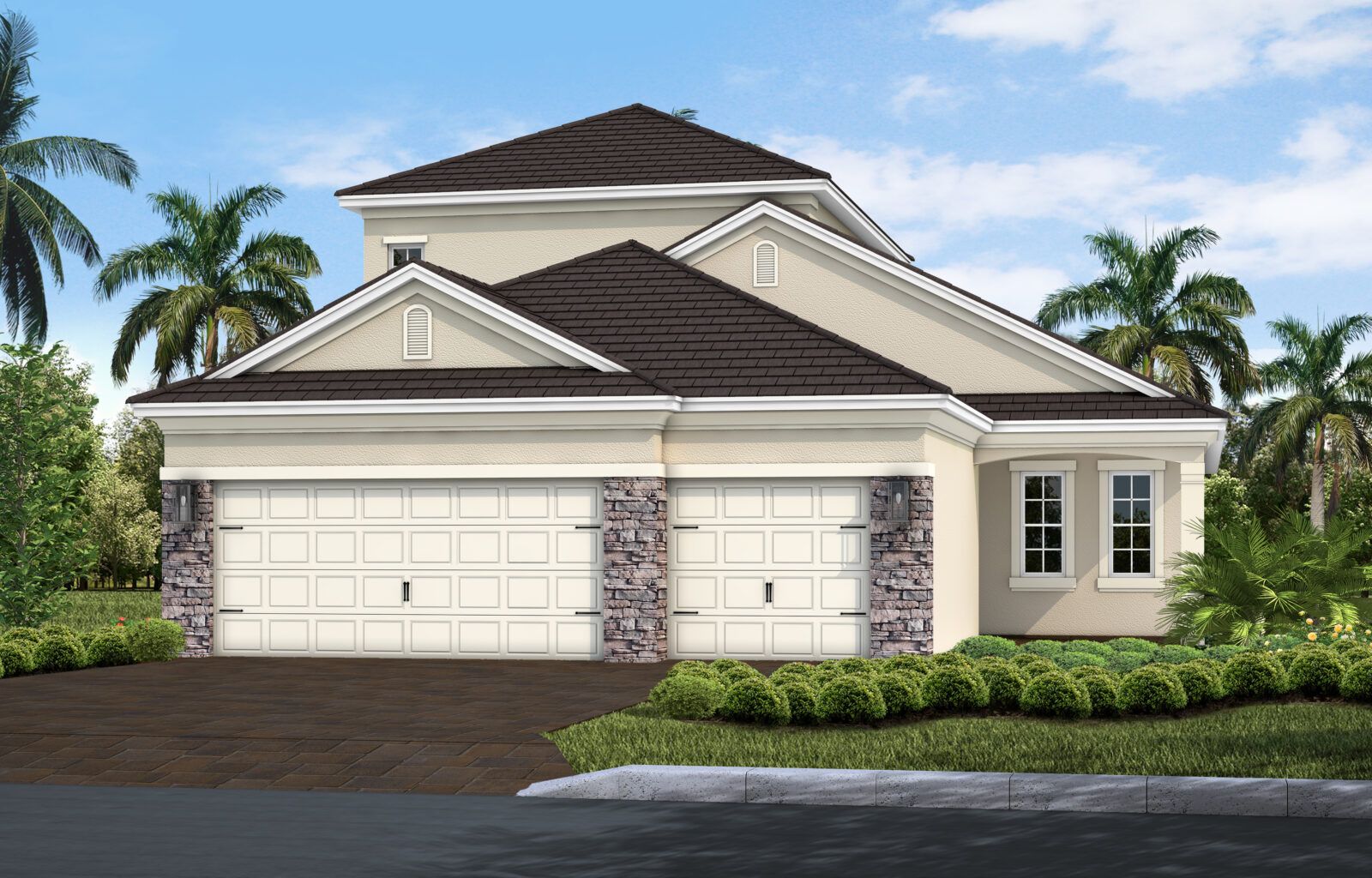
Single Family
Boca Royale Golf and Country Club
Builder: Neal Communities
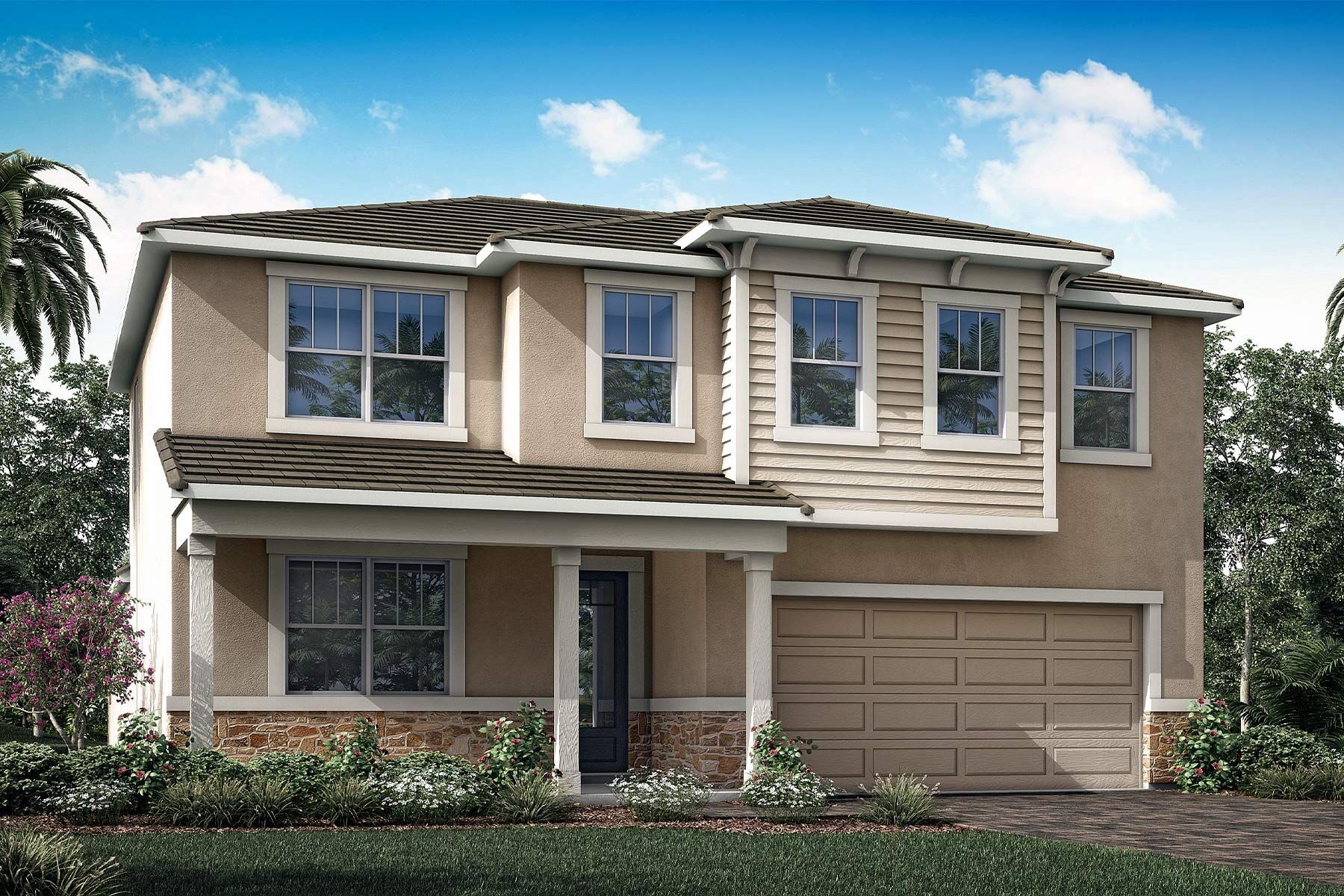
Single Family
Sunstone at Wellen Park
Builder: Mattamy Homes
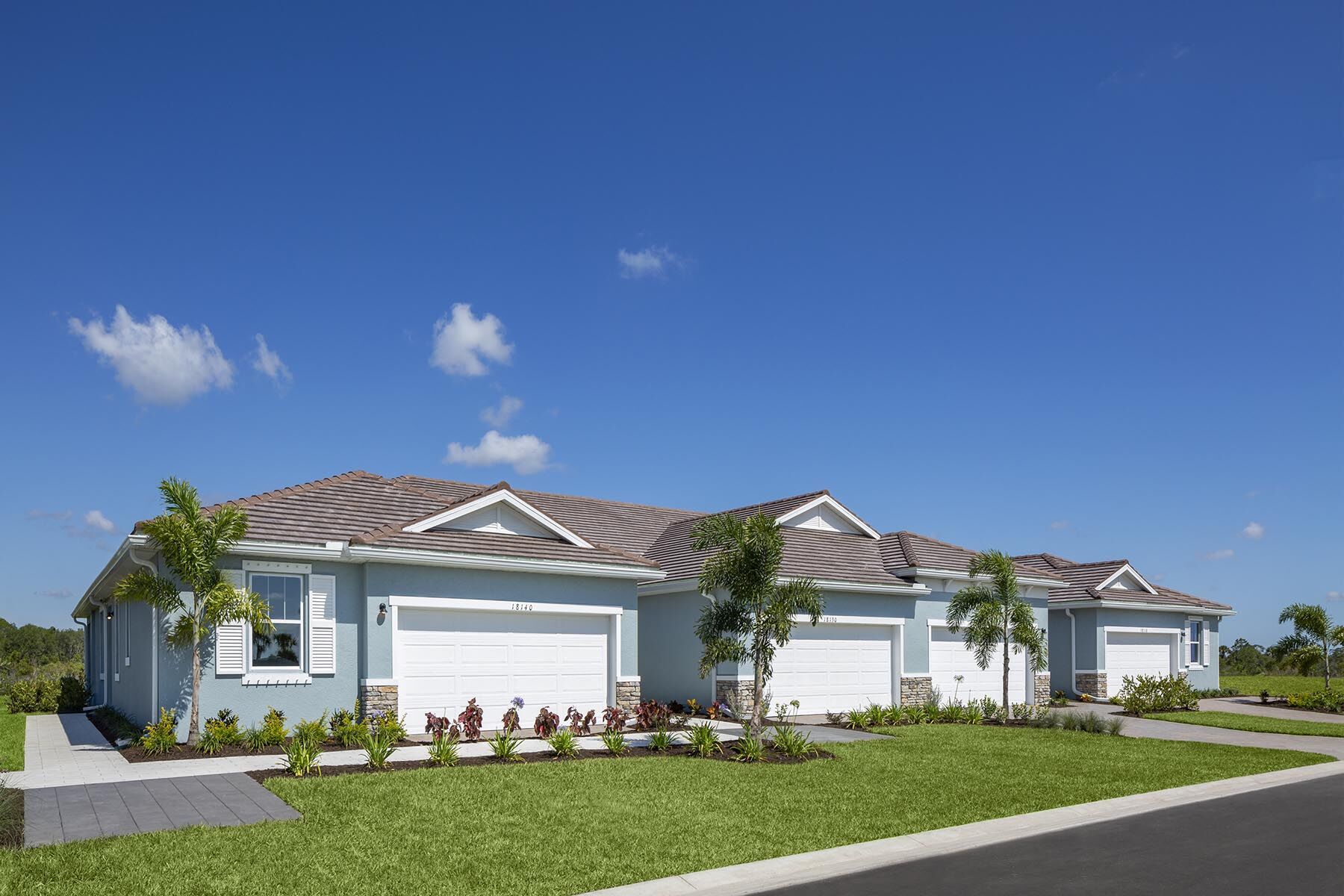
MOVE-IN READY
Multi-Family
Sunstone at Wellen Park
Builder: Mattamy Homes
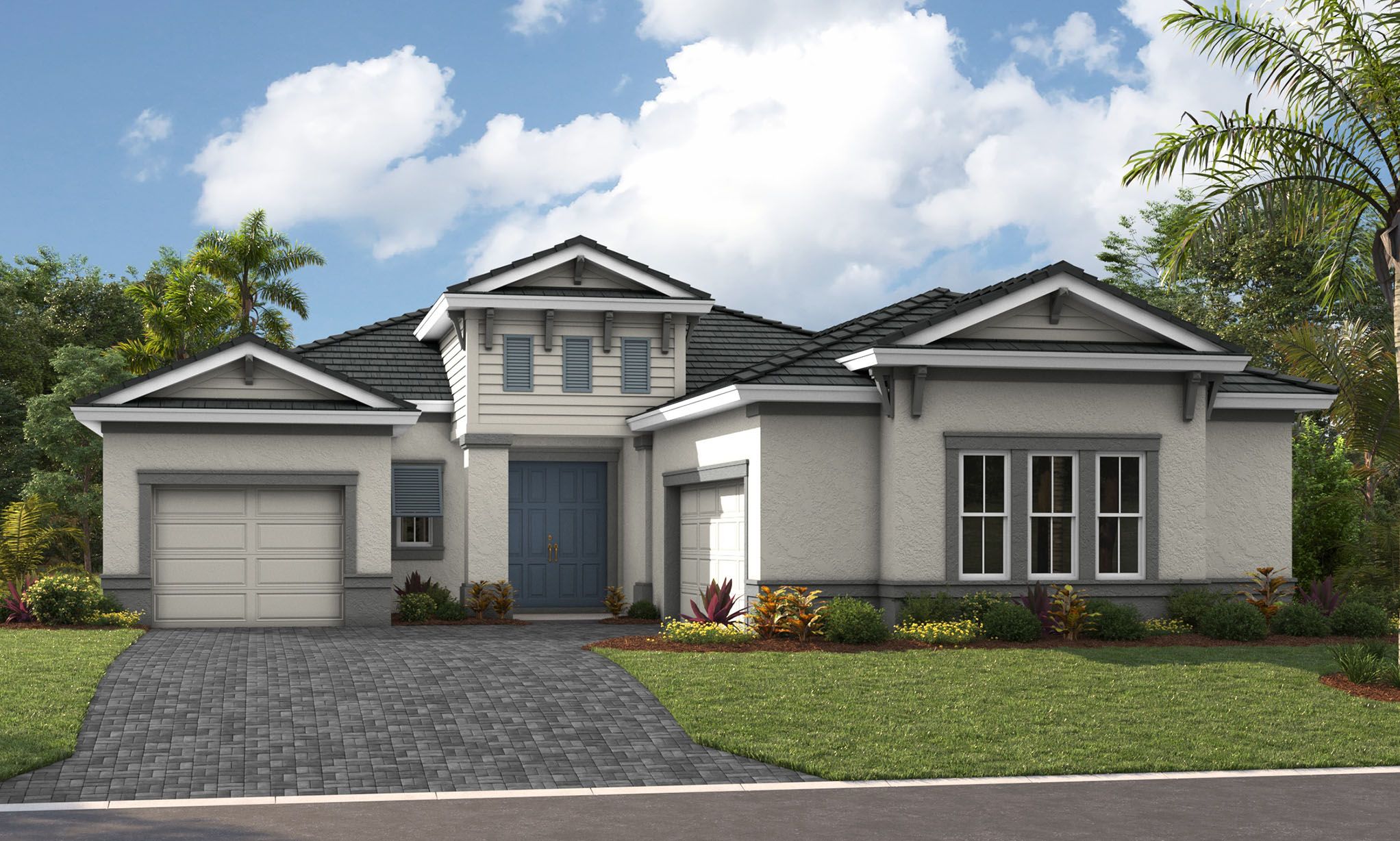
Single Family
Wellen Park
Builder: Homes by WestBay
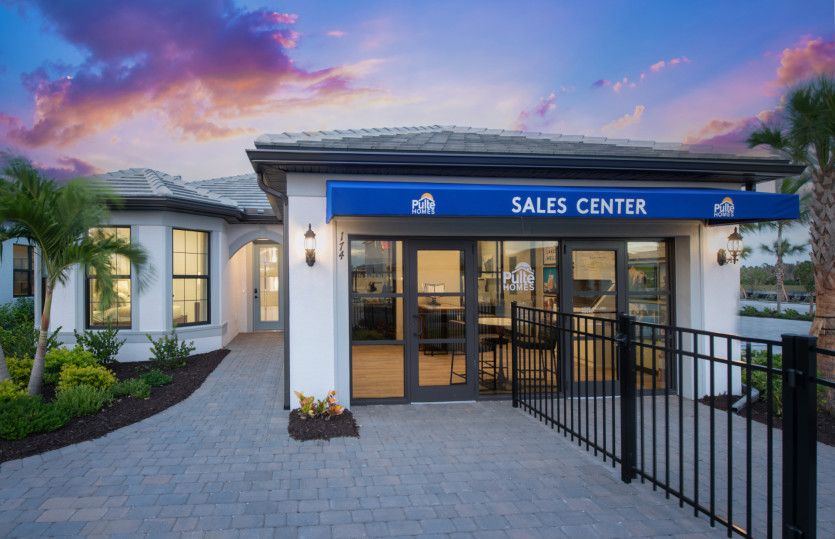
Single Family
Lakespur at Wellen Park
Builder: Pulte Homes
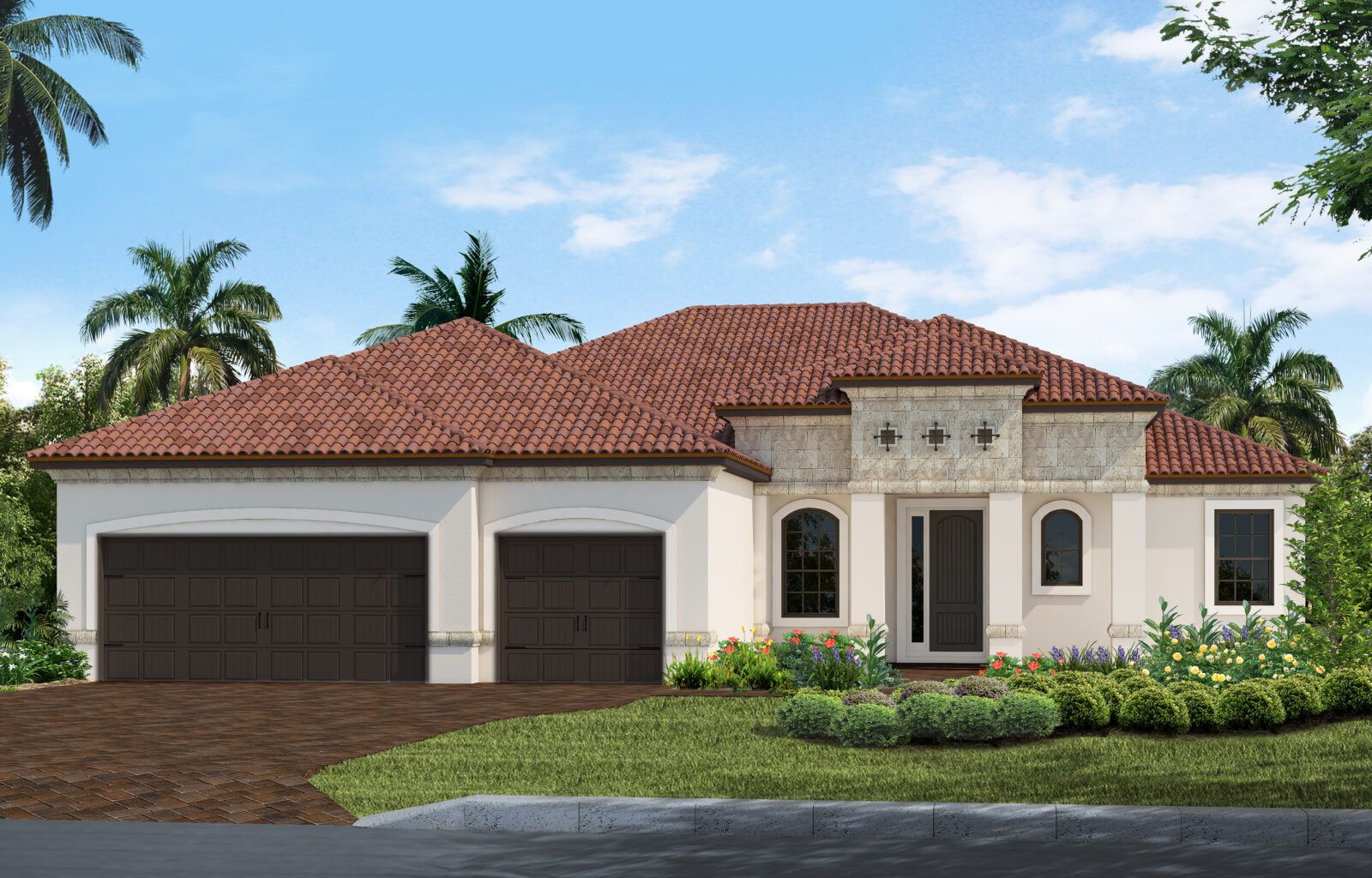
Single Family
Grand Palm
Builder: Neal Communities
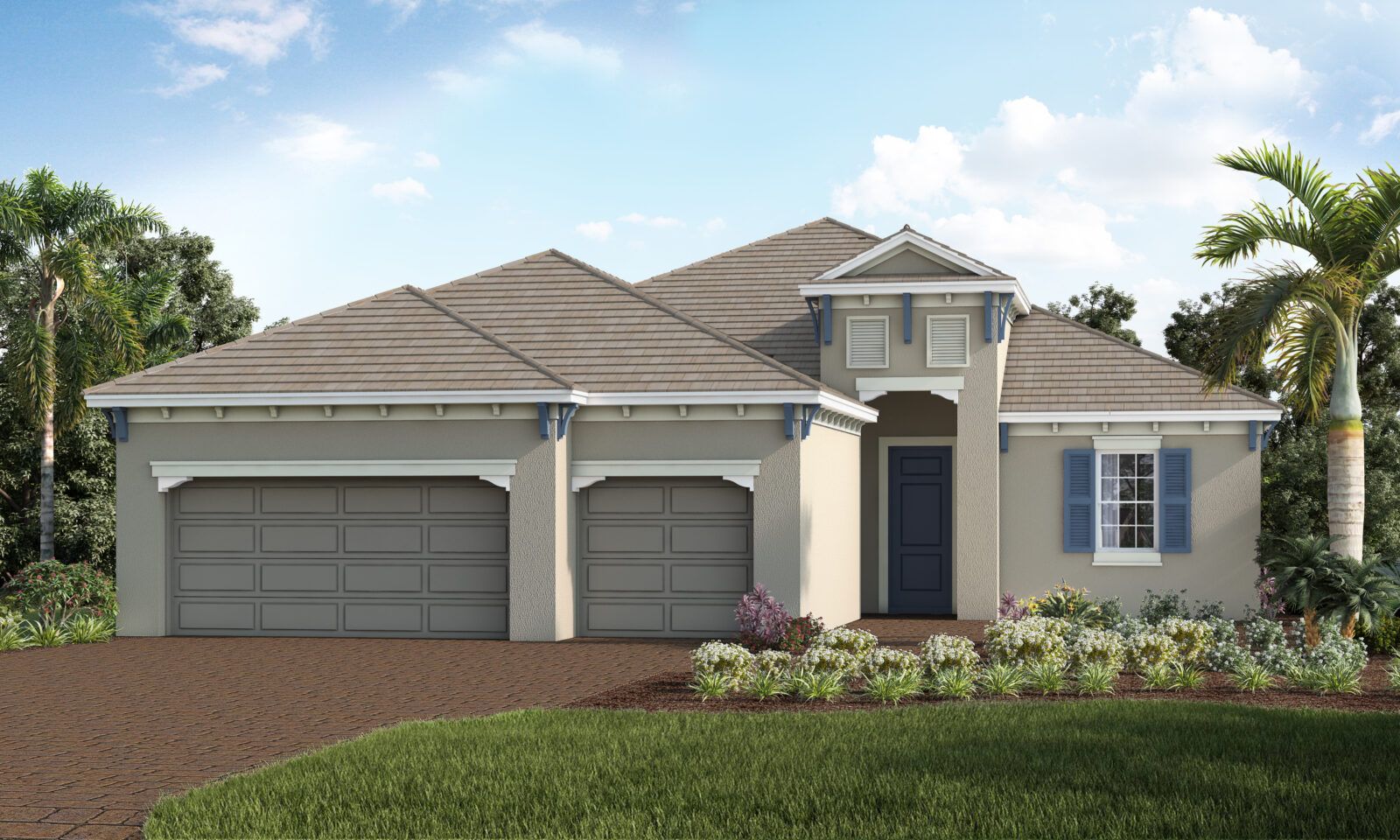
MOVE-IN READY
Single Family
Avelina
Builder: Neal Communities
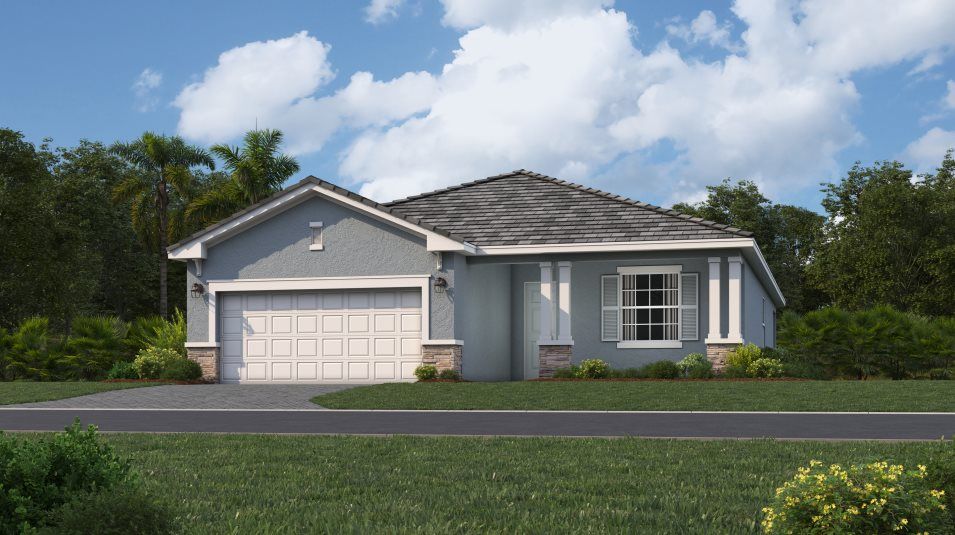
Single Family
Lakespur at Wellen Park
Builder: Lennar
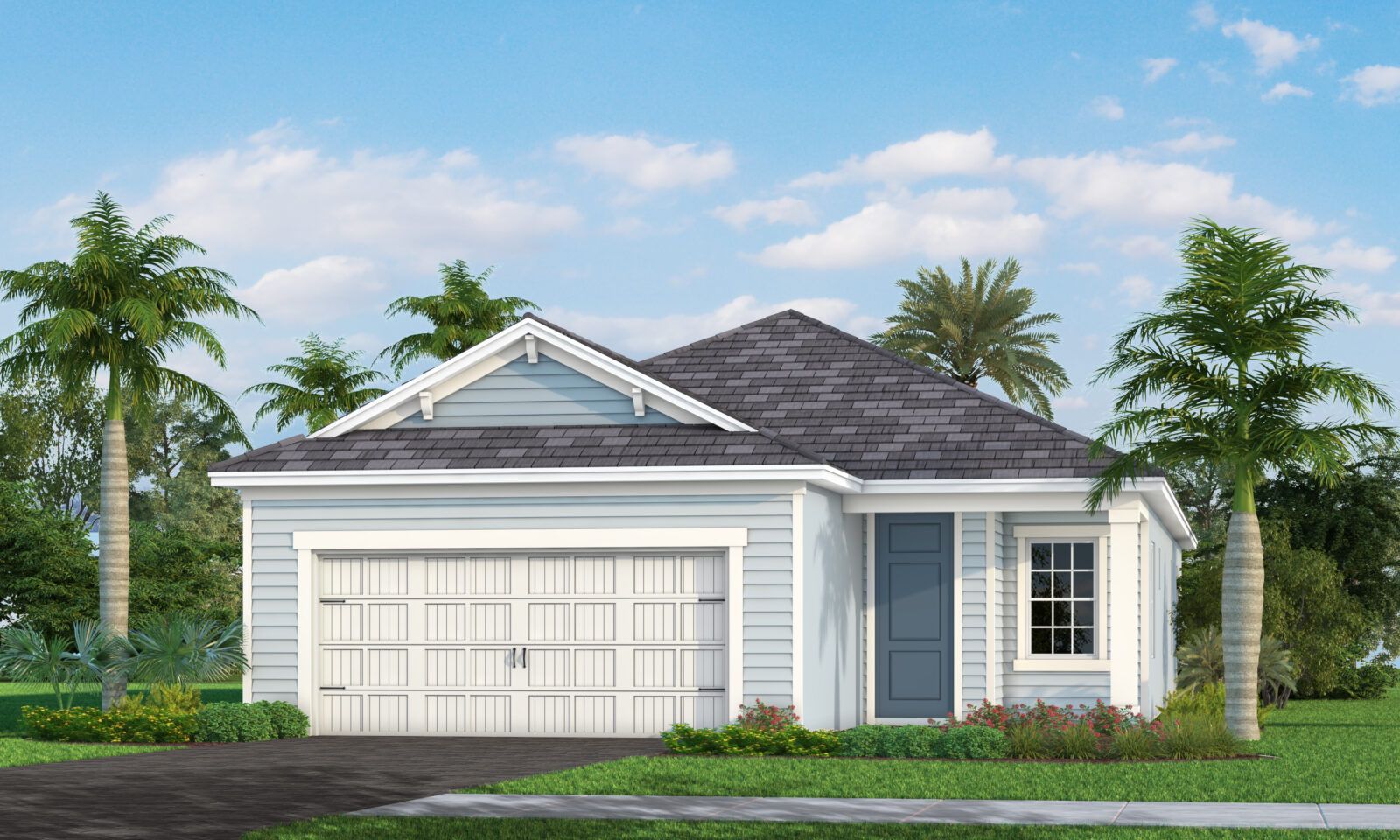
QUICK MOVE-IN
Single Family
Wysteria
Builder: Neal Communities
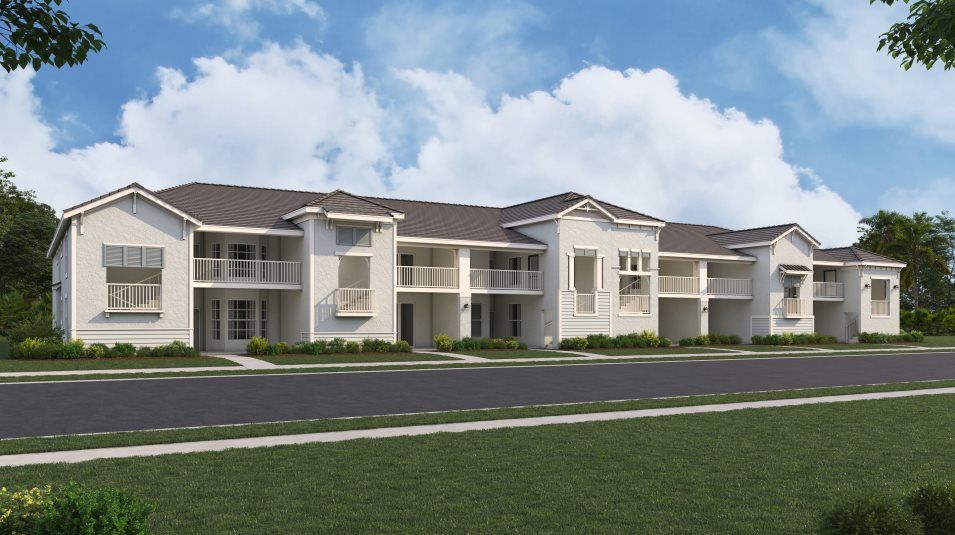
Multi-Family
Wellen Park Golf & Country Club - Veranda Condominiums
Builder: Lennar
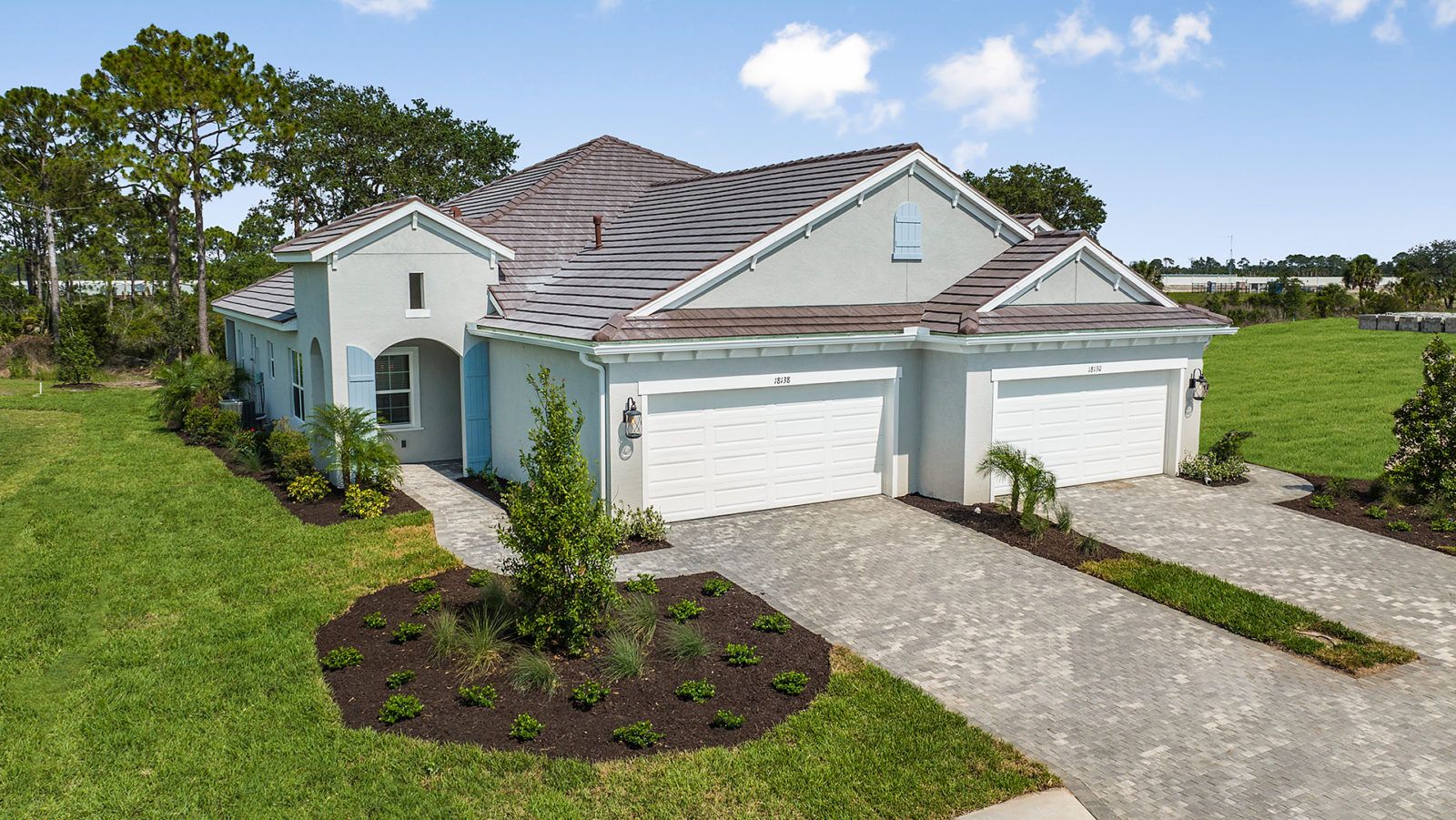
Multi-Family
Wysteria
Builder: Neal Communities

Single Family
Brightmore at Wellen Park
Builder: Mattamy Homes
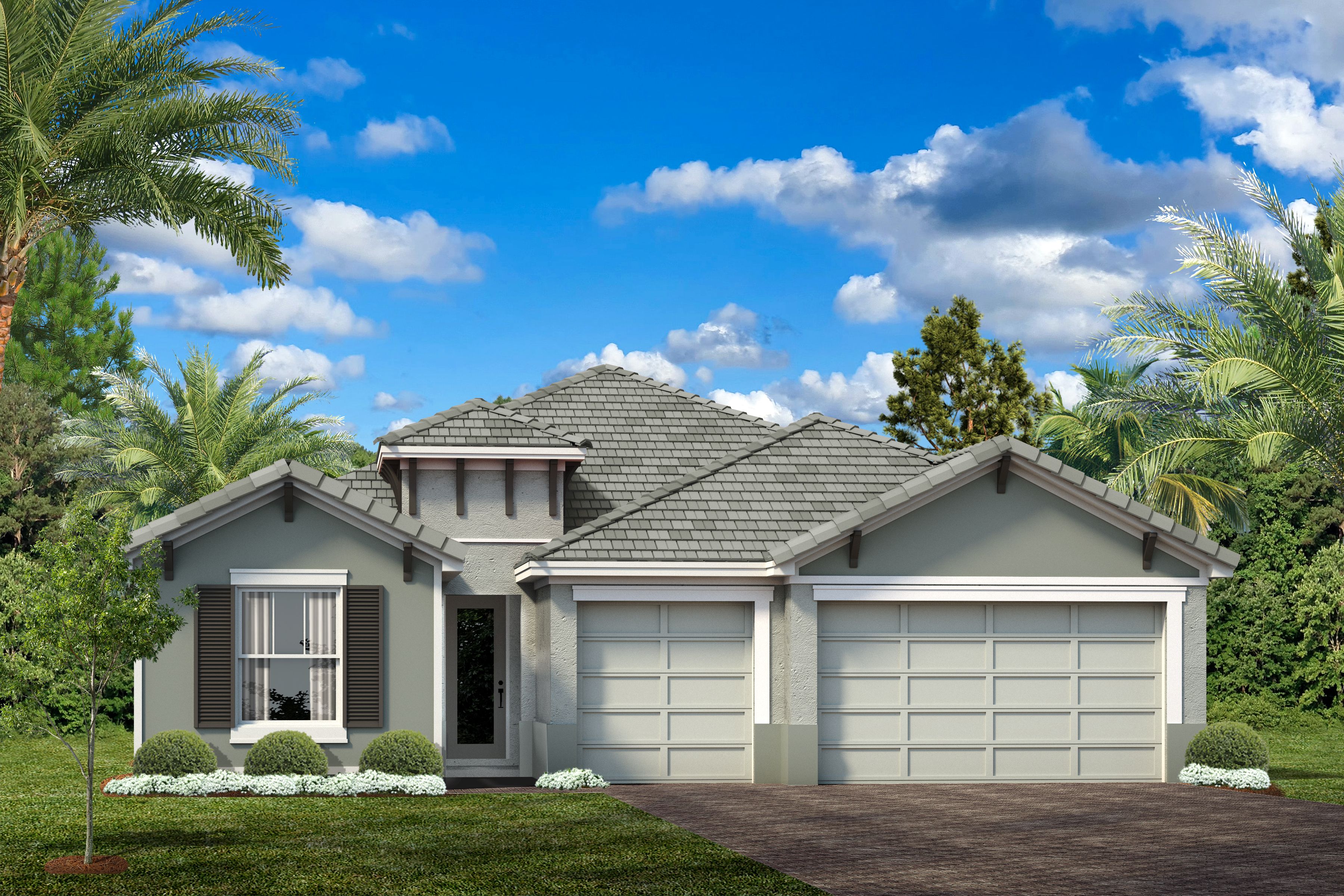
Single Family
Gran Place
Builder: Sam Rodgers Homes
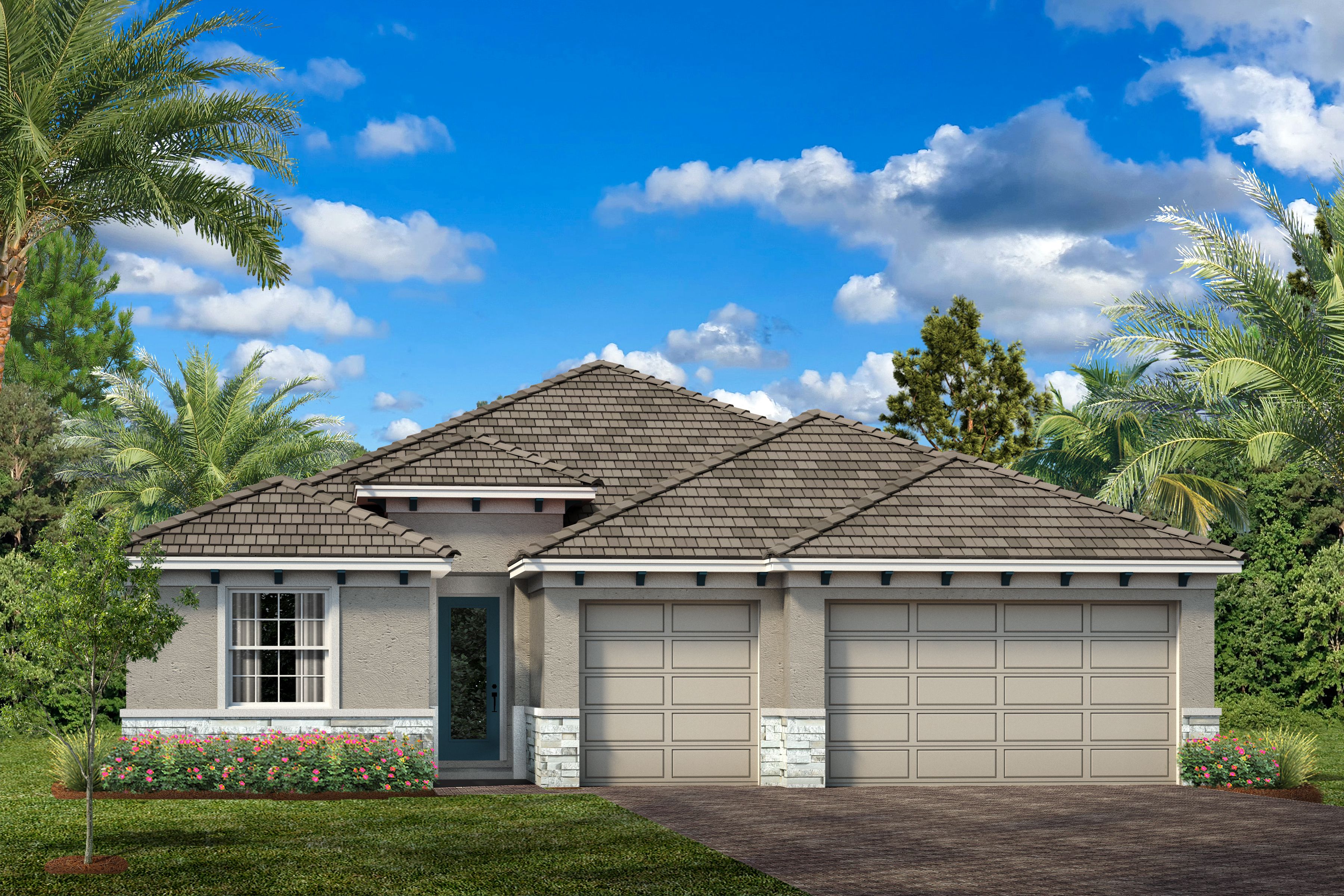
Single Family
Gran Place
Builder: Sam Rodgers Homes
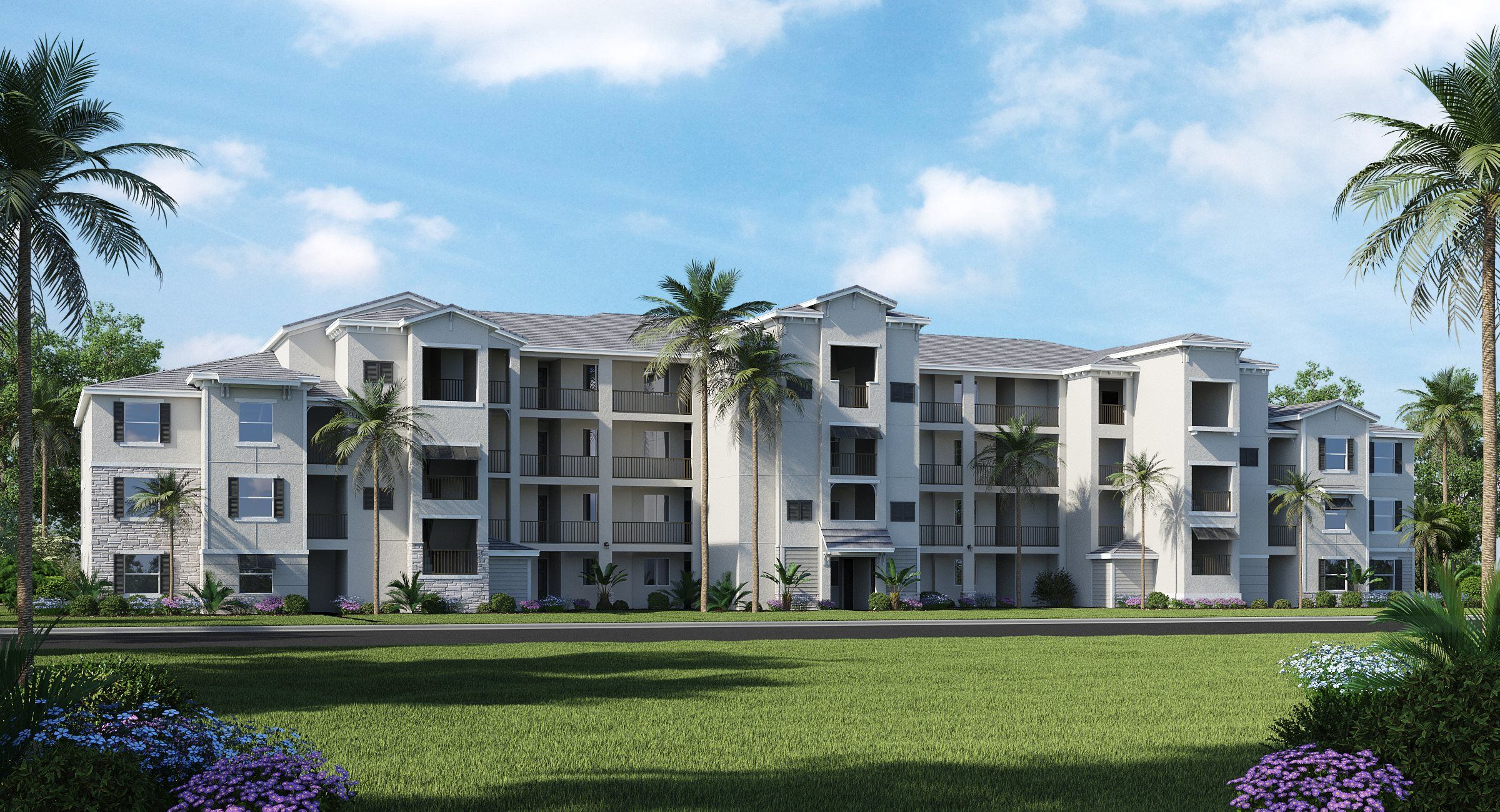
MOVE-IN READY
Multi-Family
Wellen Park Golf & Country Club - Terrace Condominiums
Builder: Lennar

Single Family
Gran Place
Builder: Sam Rodgers Homes

QUICK MOVE-IN
Single Family
Solstice at Wellen Park - Summit Collection
Builder: Toll Brothers
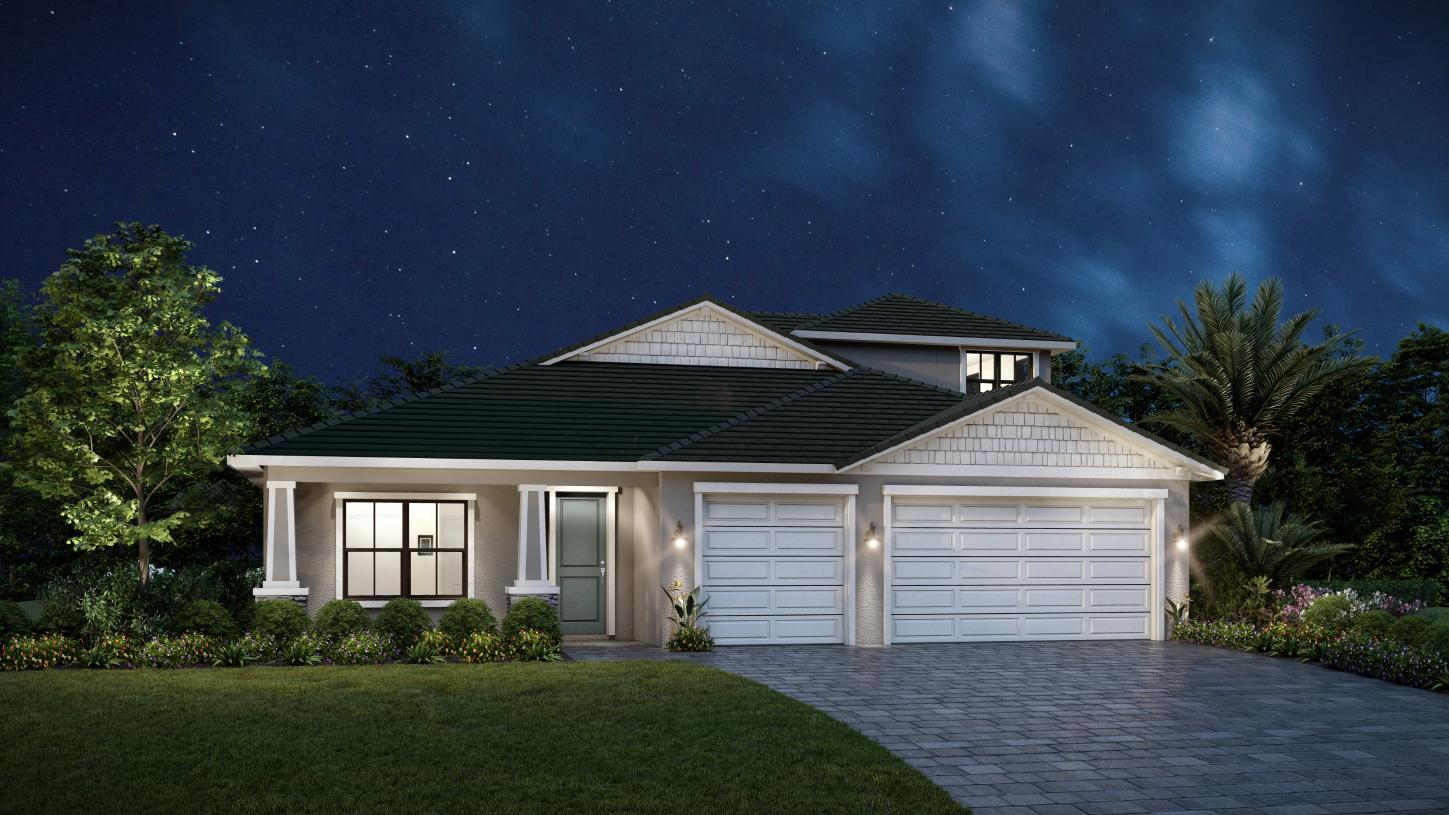
MOVE-IN READY
Single Family
Solstice at Wellen Park - Summit Collection
Builder: Toll Brothers
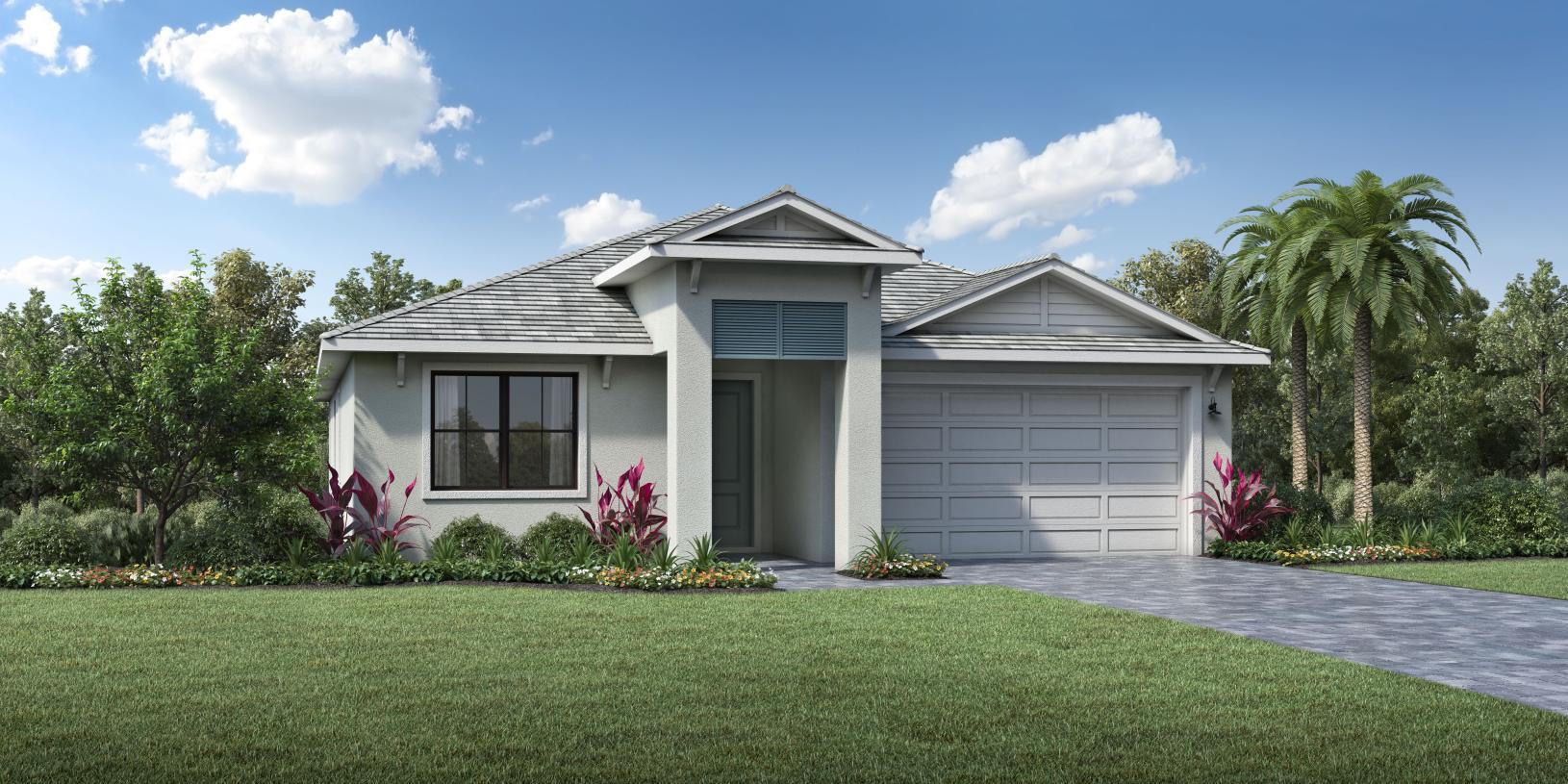
Single Family
Solstice at Wellen Park - Sunbeam Collection
Builder: Toll Brothers
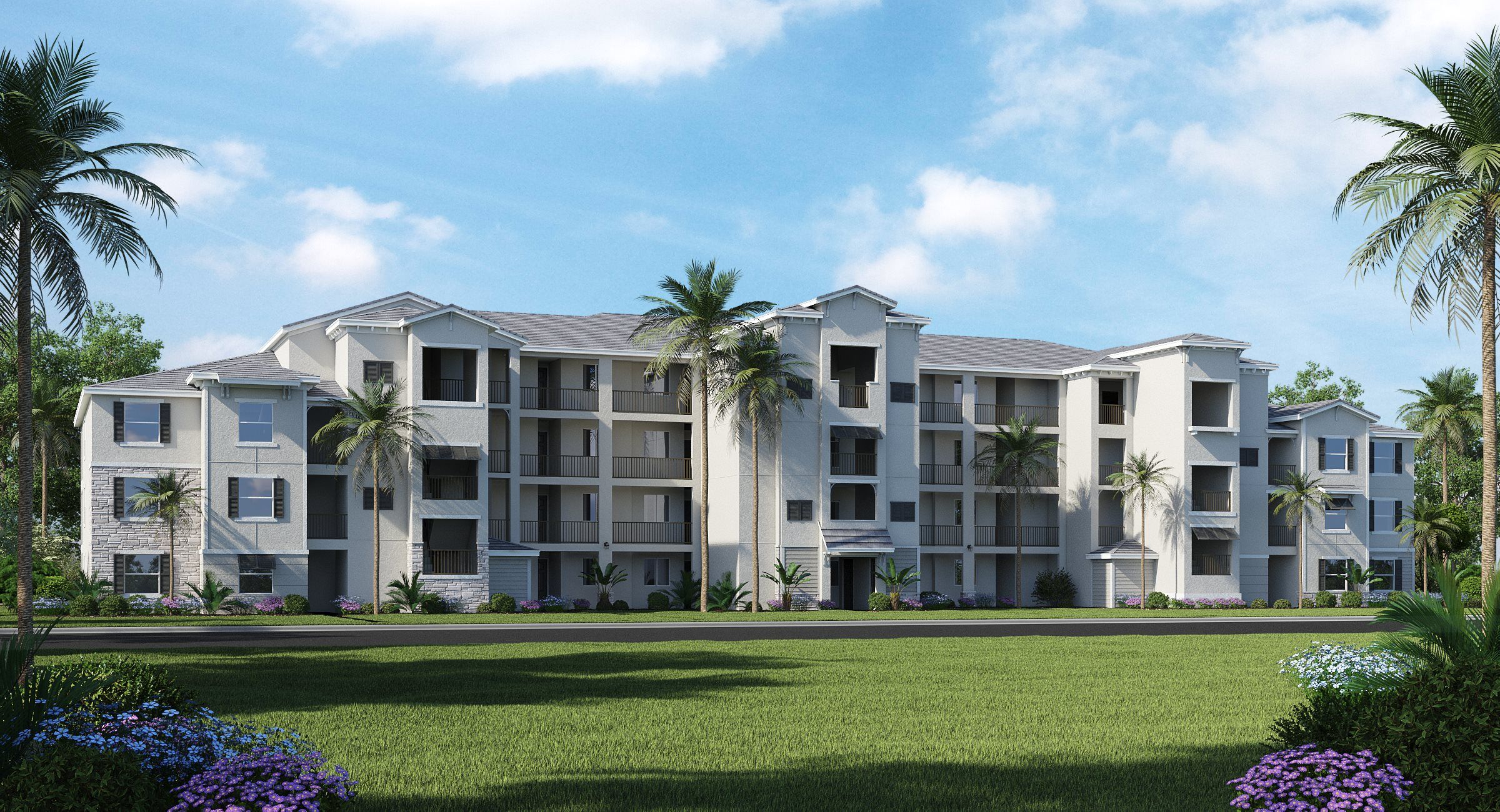
Multi-Family
Wellen Park Golf & Country Club - Terrace Condominiums
Builder: Lennar

QUICK MOVE-IN
Single Family
Solstice at Wellen Park - Summit Collection
Builder: Toll Brothers

QUICK MOVE-IN
Single Family
Gran Place
Builder: Sam Rodgers Homes
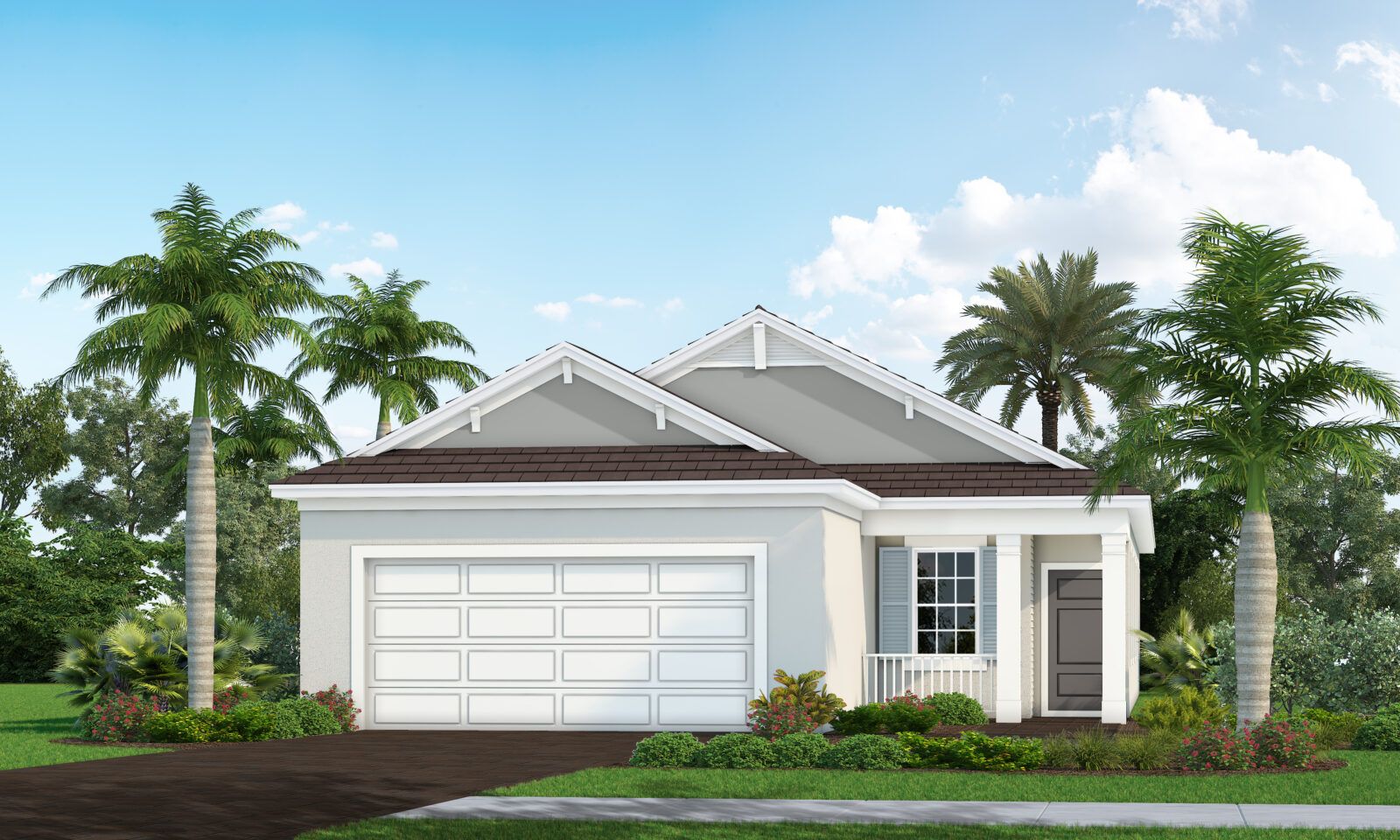
QUICK MOVE-IN
Single Family
Wysteria
Builder: Neal Communities
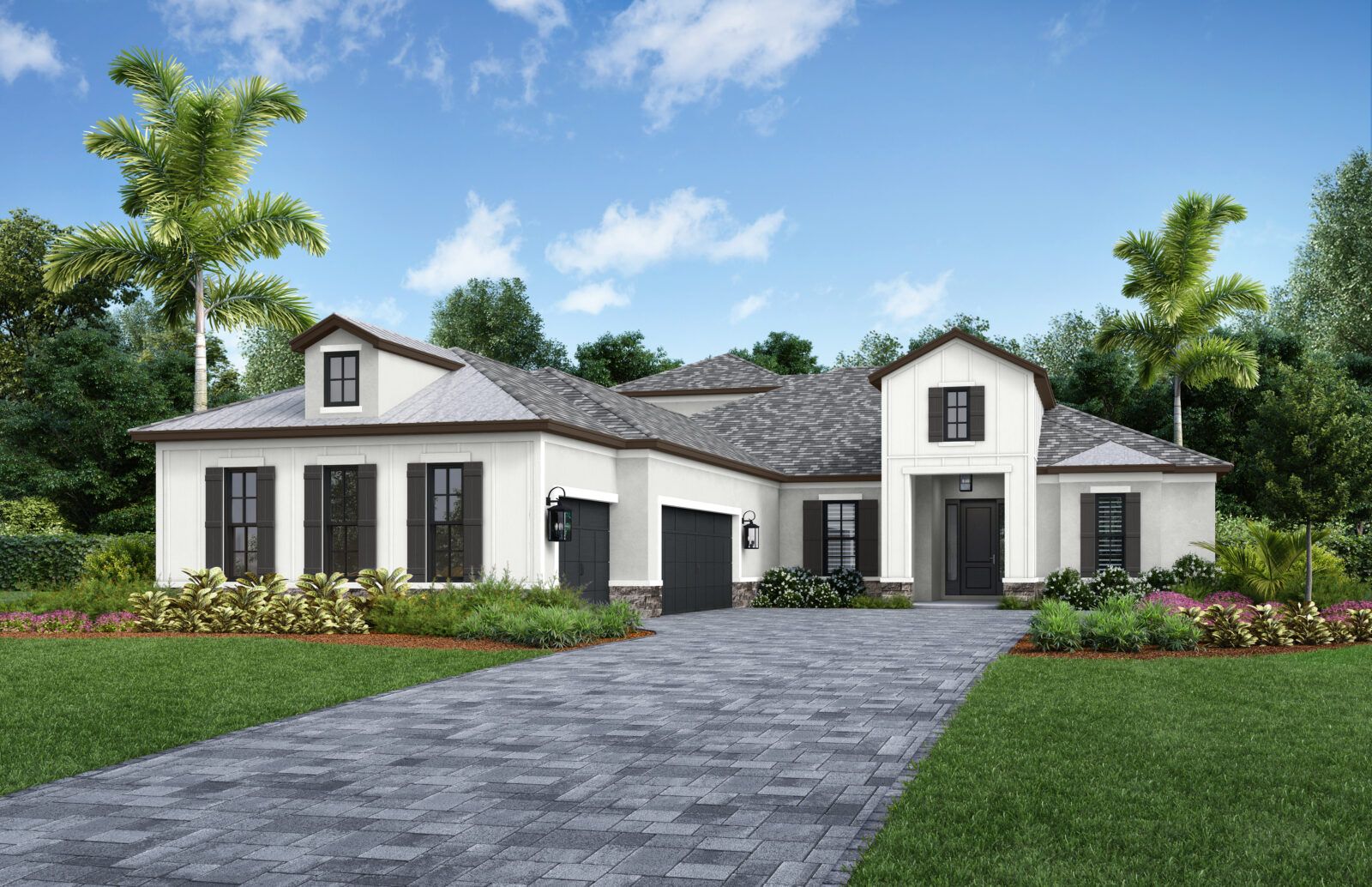
Single Family
Everly
Builder: Neal Signature Homes
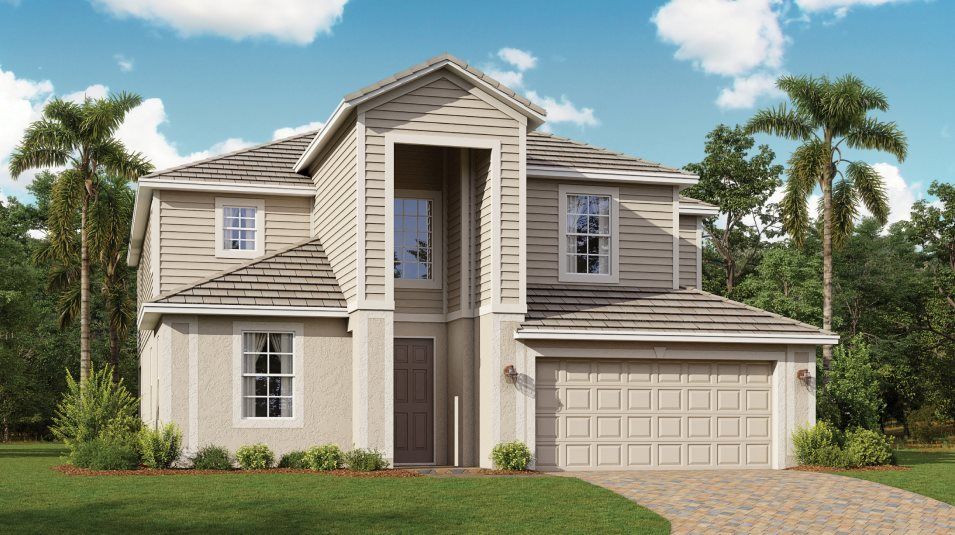
Single Family
Antigua at Wellen Park
Builder: Lennar
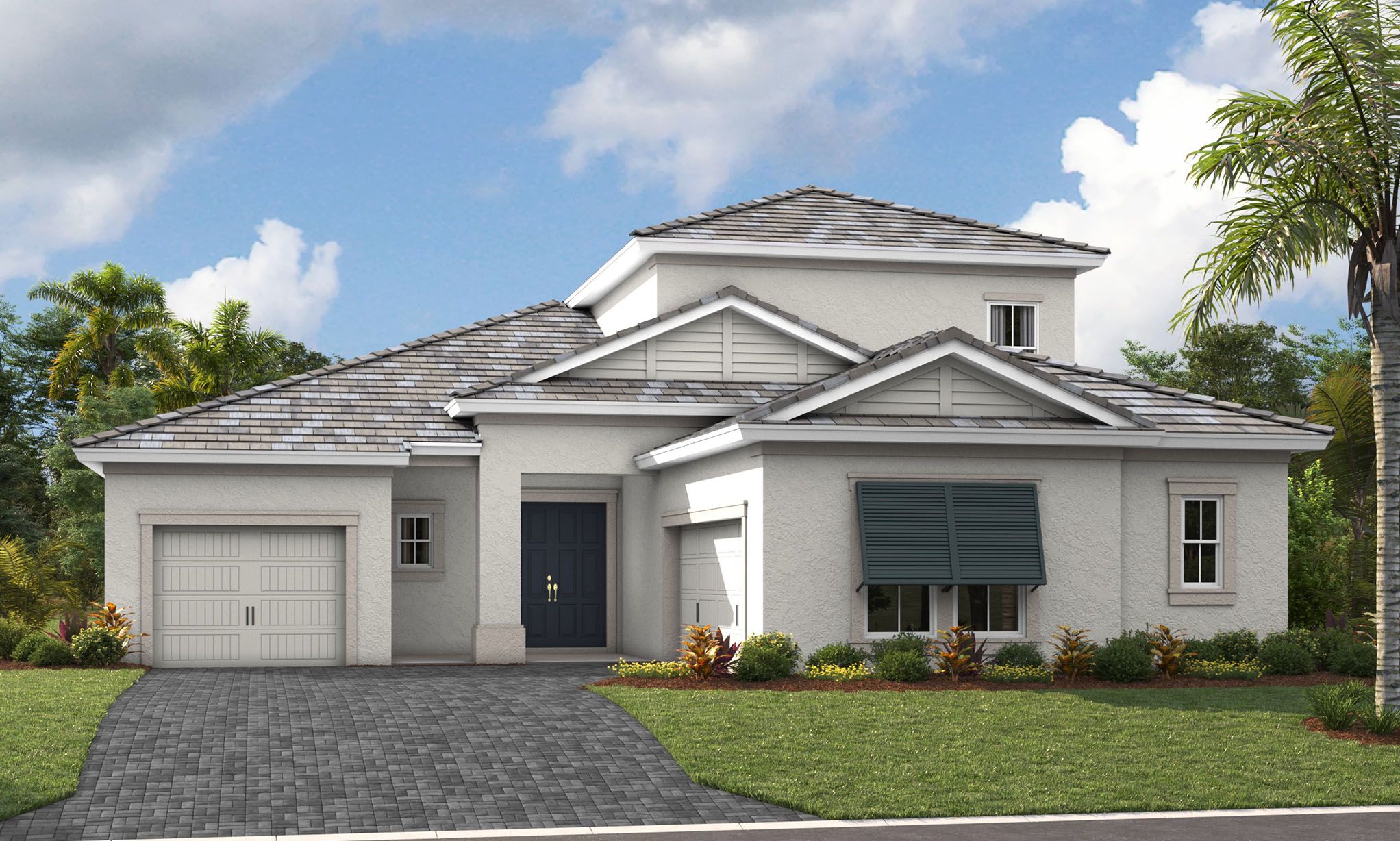
QUICK MOVE-IN
Single Family
Wellen Park
Builder: Homes by WestBay
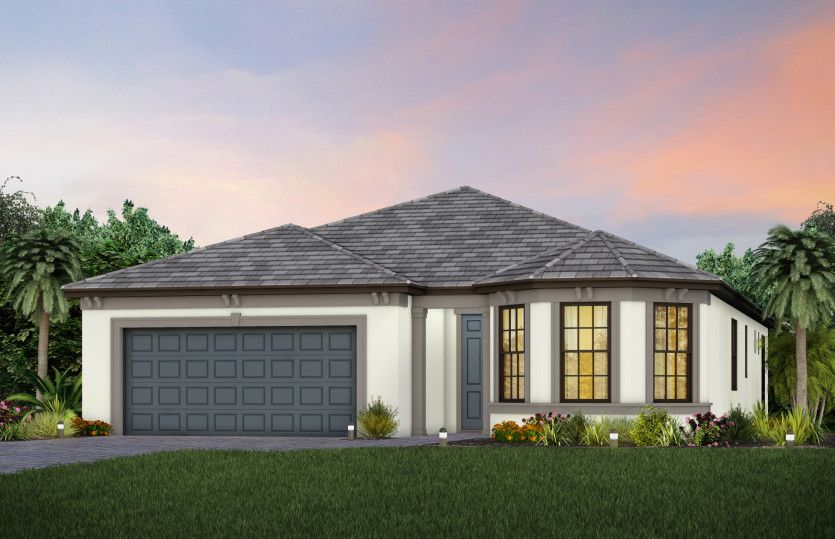
Single Family
Lakespur at Wellen Park
Builder: Pulte Homes
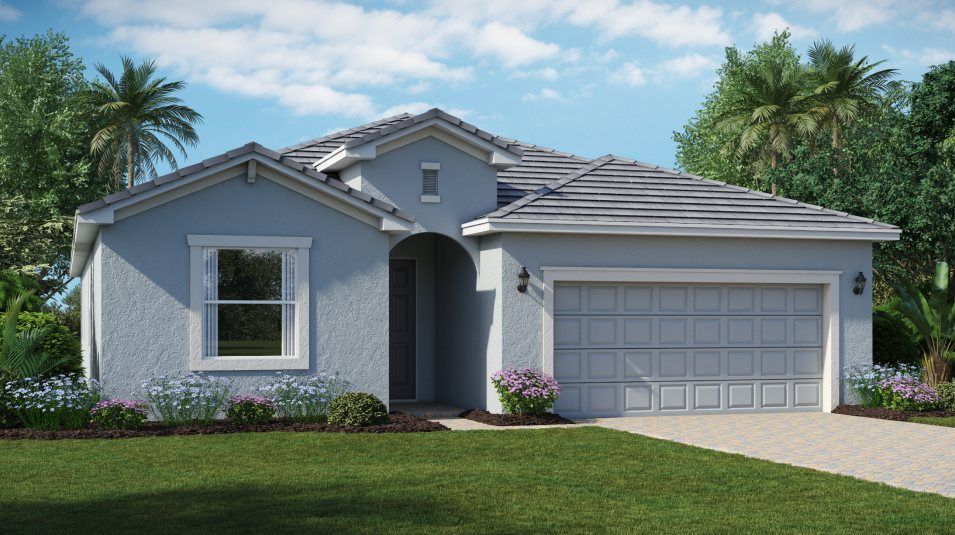
Single Family
Antigua at Wellen Park
Builder: Lennar

Single Family
Solstice at Wellen Park - Sunbeam Collection
Builder: Toll Brothers
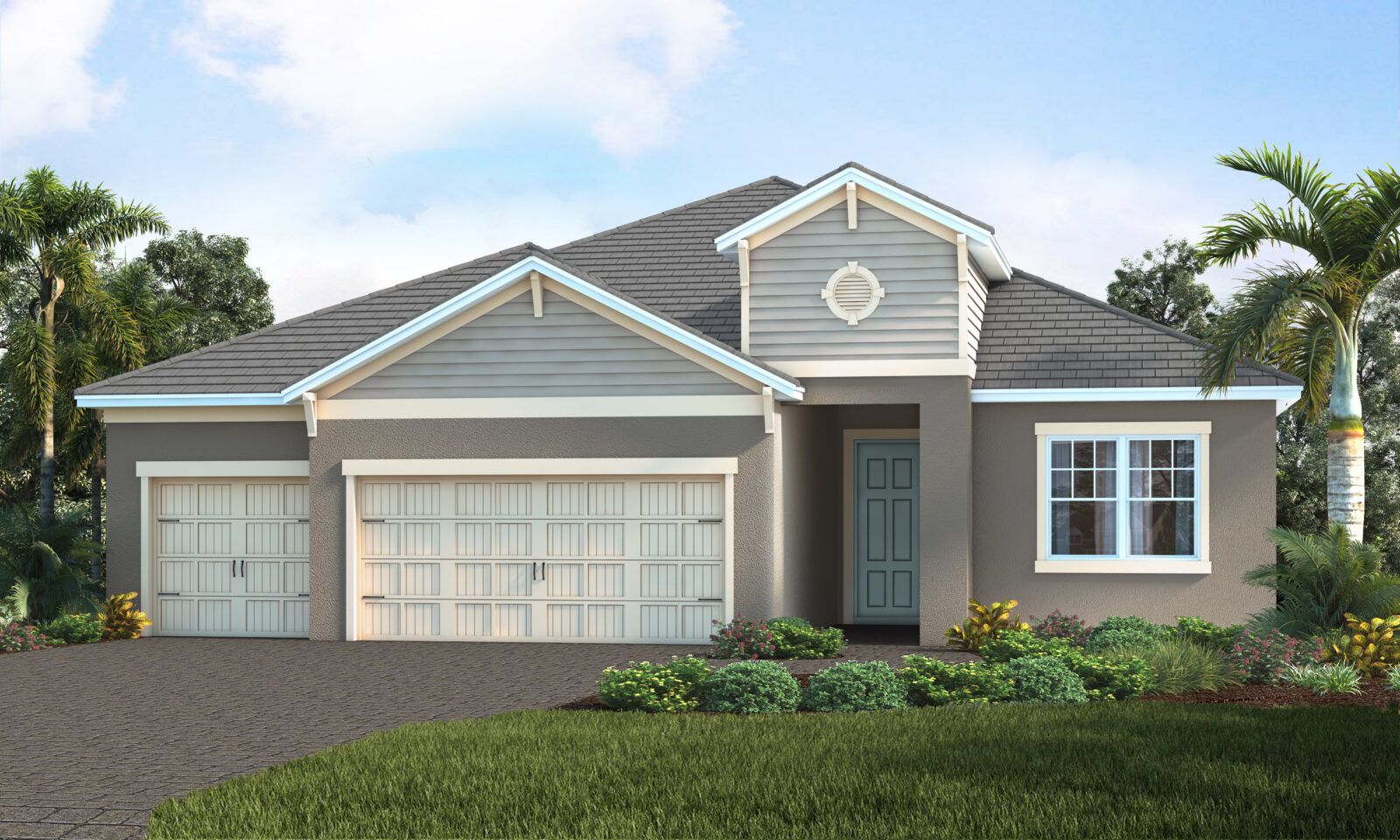
QUICK MOVE-IN
Single Family
Avelina
Builder: Neal Communities

Single Family
Brightmore at Wellen Park
Builder: Mattamy Homes
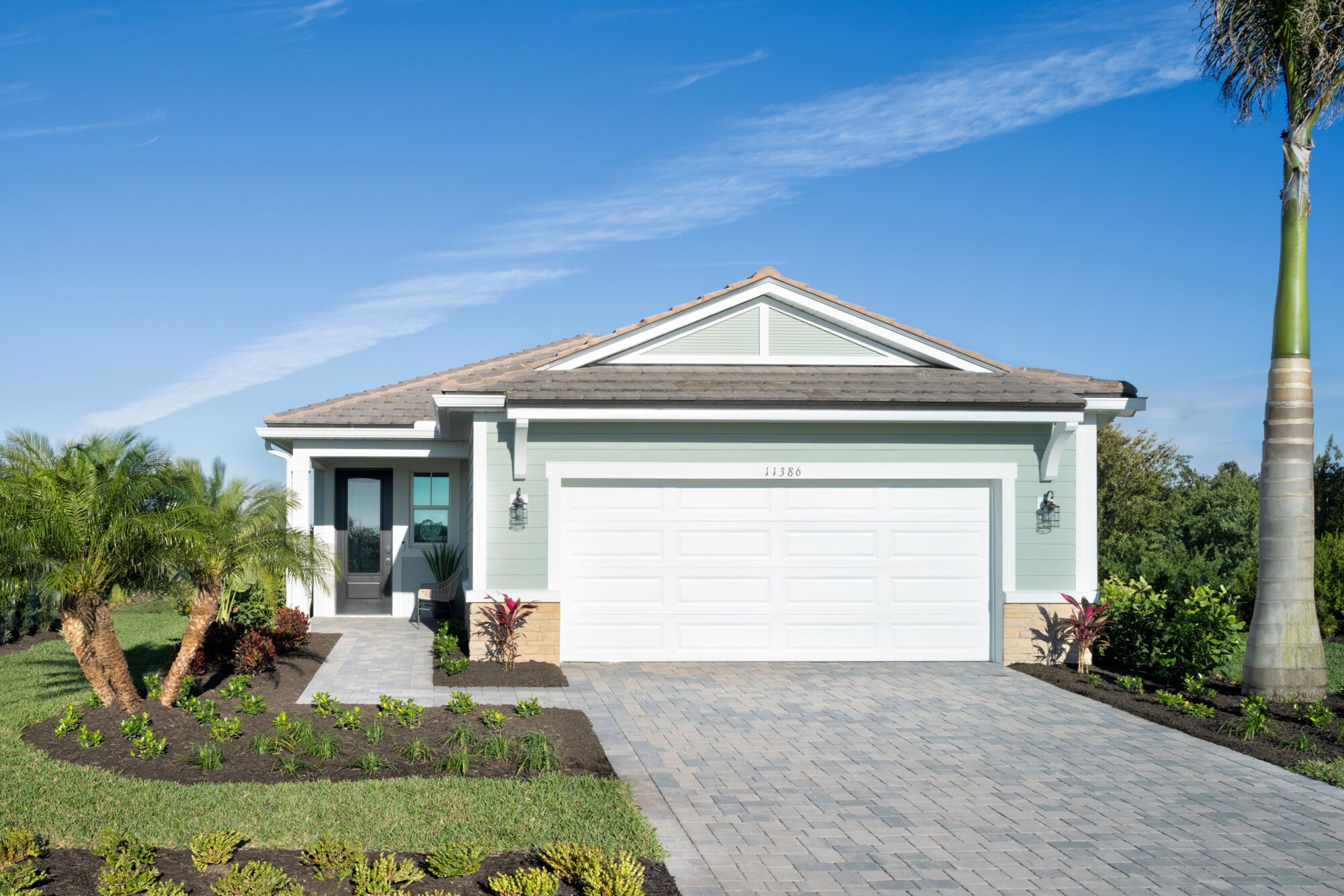
QUICK MOVE-IN
Single Family
Brightmore at Wellen Park
Builder: Mattamy Homes
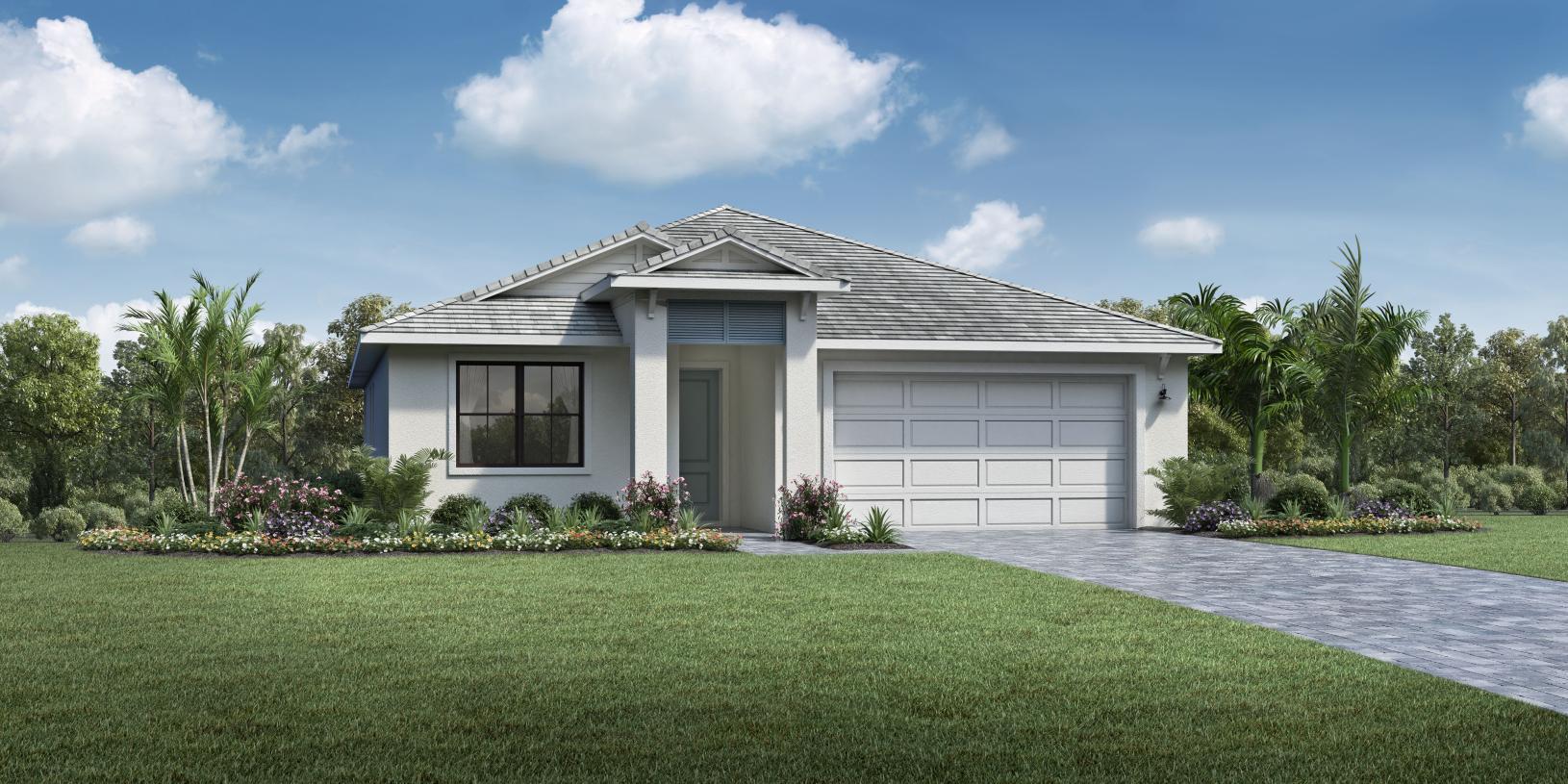
MOVE-IN READY
Single Family
Solstice at Wellen Park - Sunbeam Collection
Builder: Toll Brothers
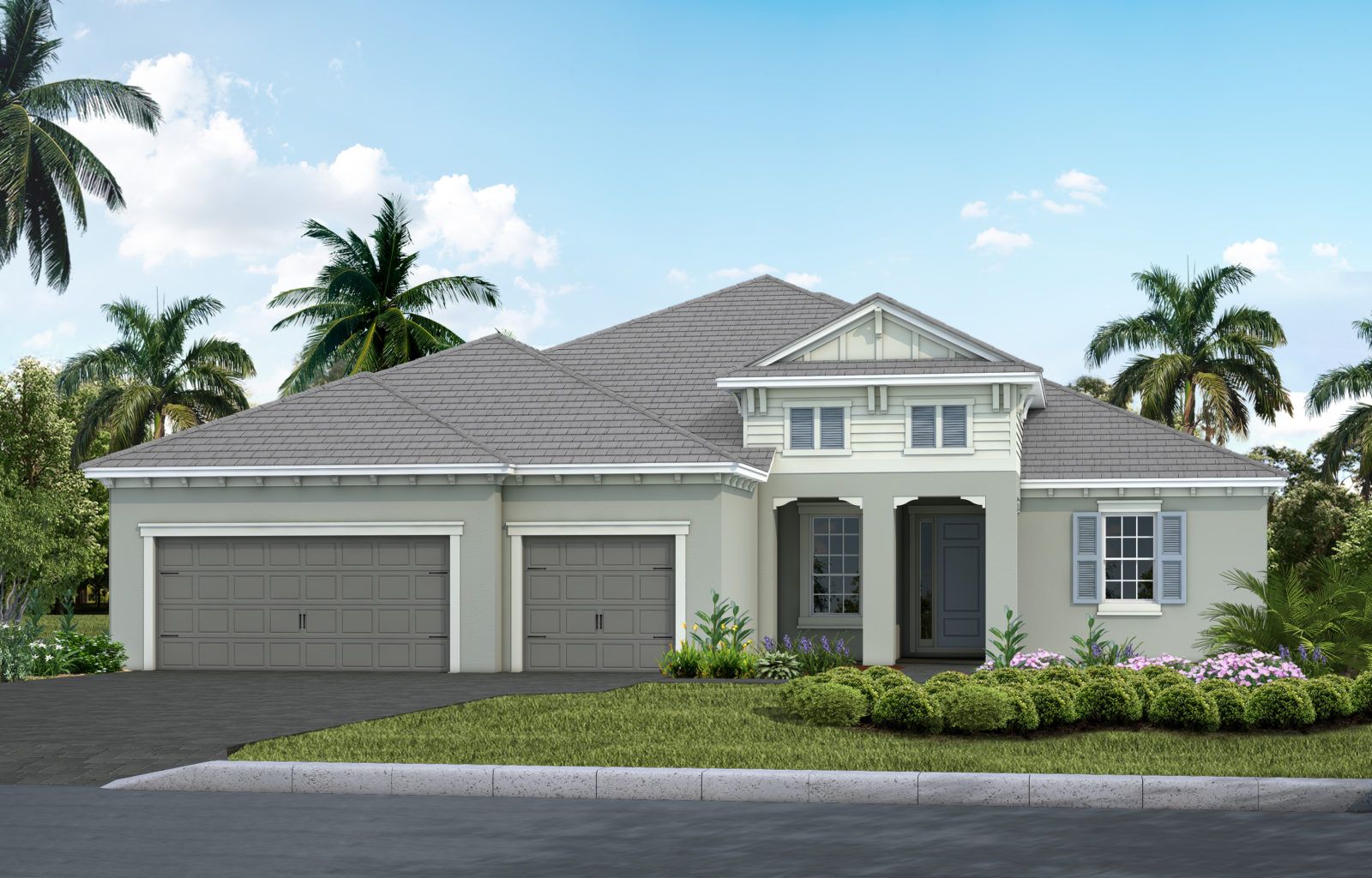
Single Family
Boca Royale Golf and Country Club
Builder: Neal Communities
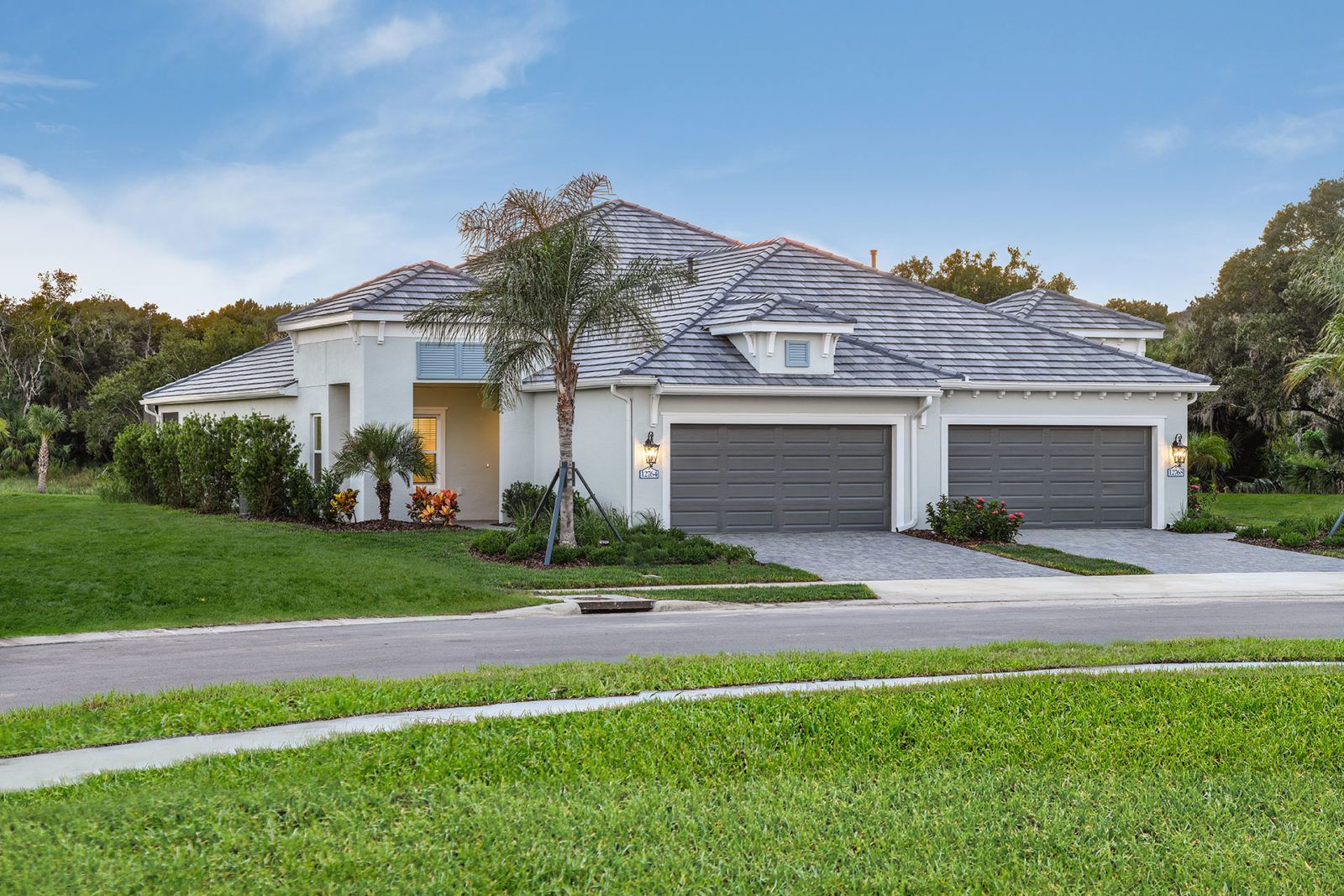
Multi-Family
Grand Palm
Builder: Neal Communities
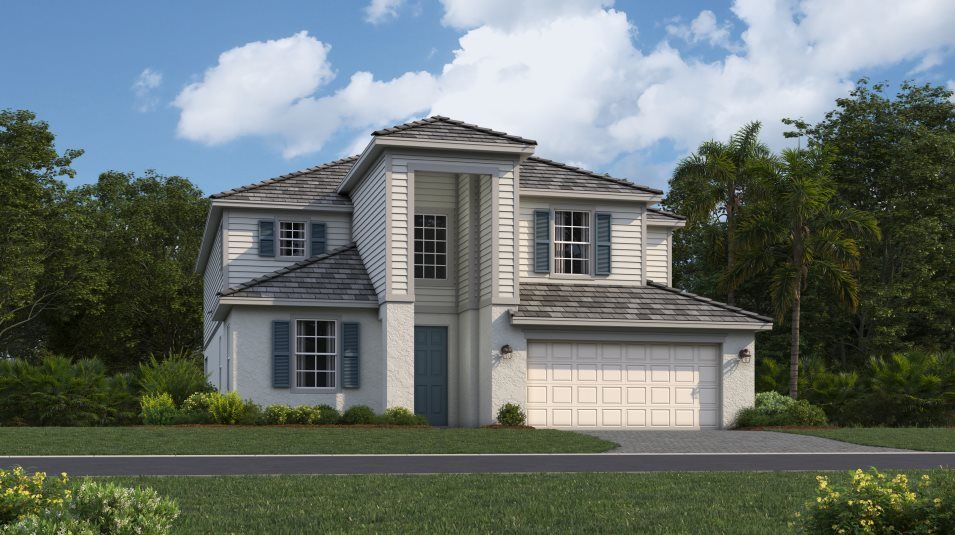
MOVE-IN READY
Single Family
Lakespur at Wellen Park
Builder: Lennar
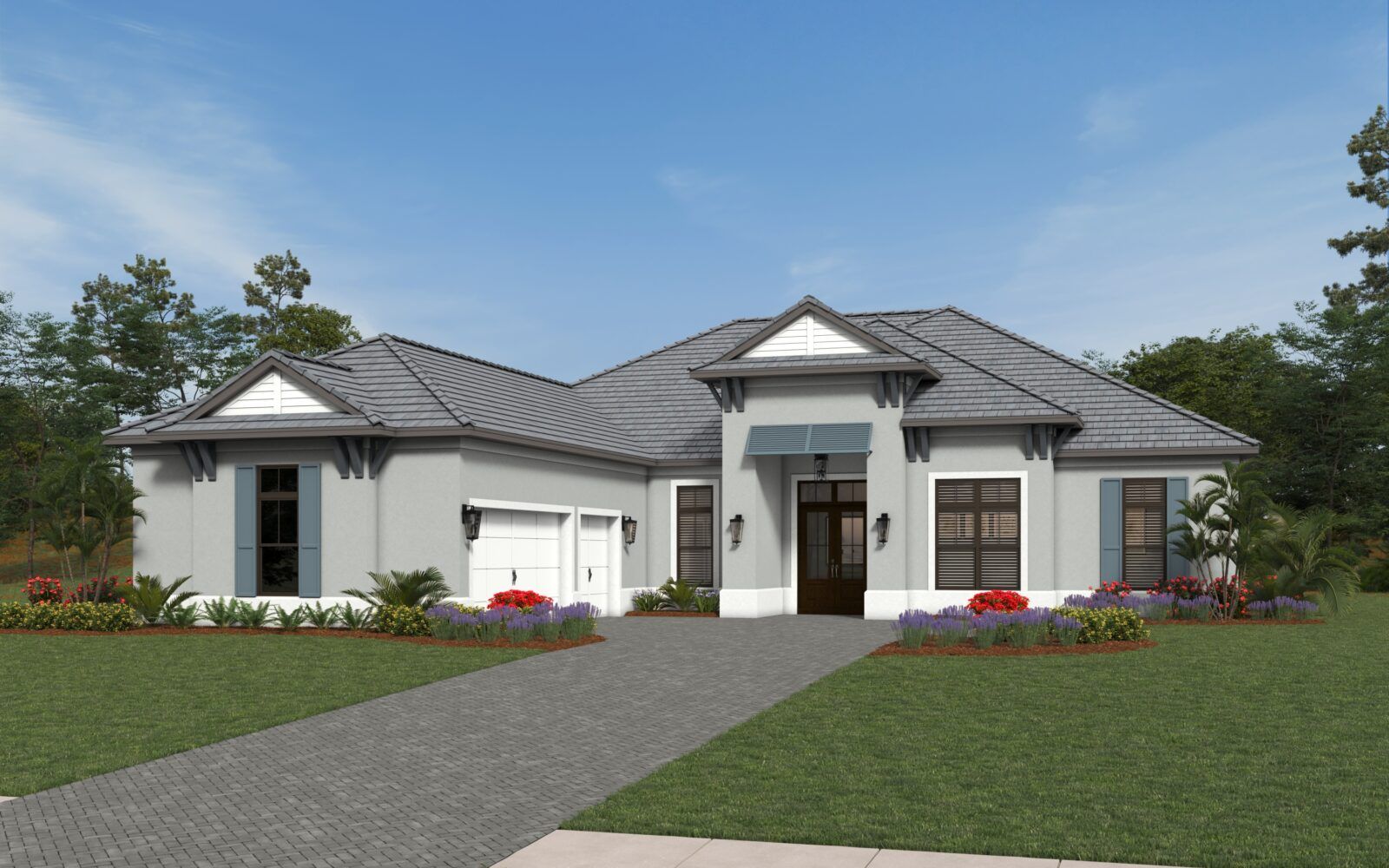
Single Family
Everly
Builder: Neal Signature Homes
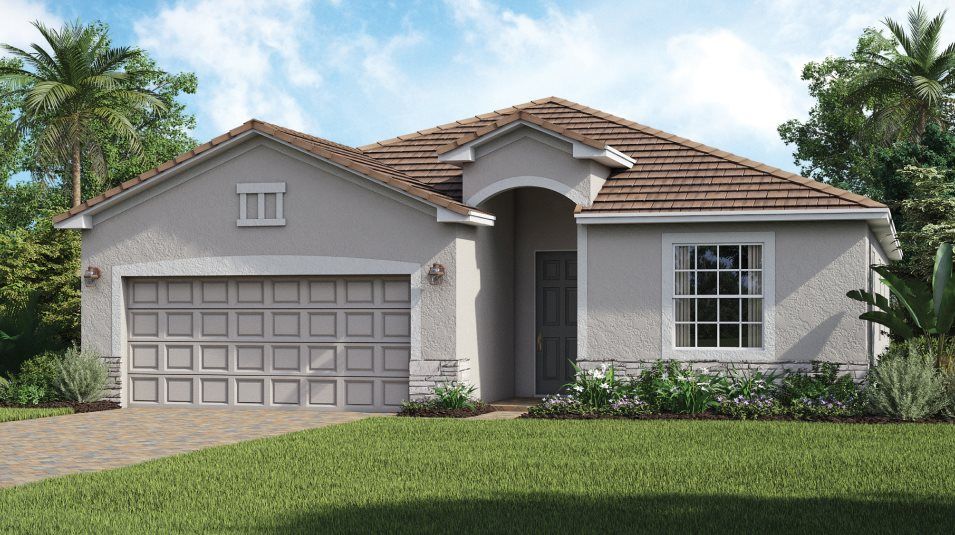
Single Family
Antigua at Wellen Park
Builder: Lennar

Single Family
Brightmore at Wellen Park
Builder: Mattamy Homes

MOVE-IN READY
Single Family
Sunstone at Wellen Park
Builder: Mattamy Homes
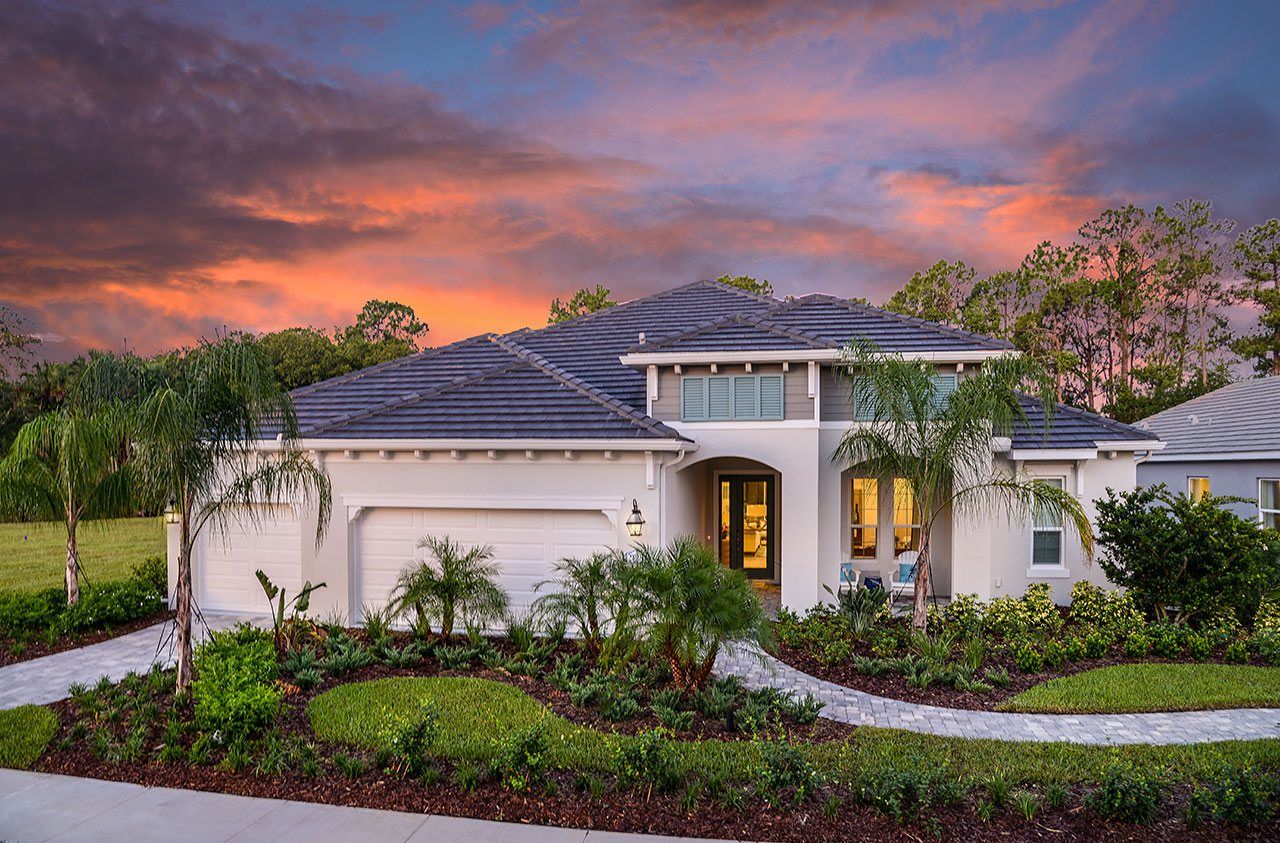
Single Family
Grand Palm
Builder: Neal Communities
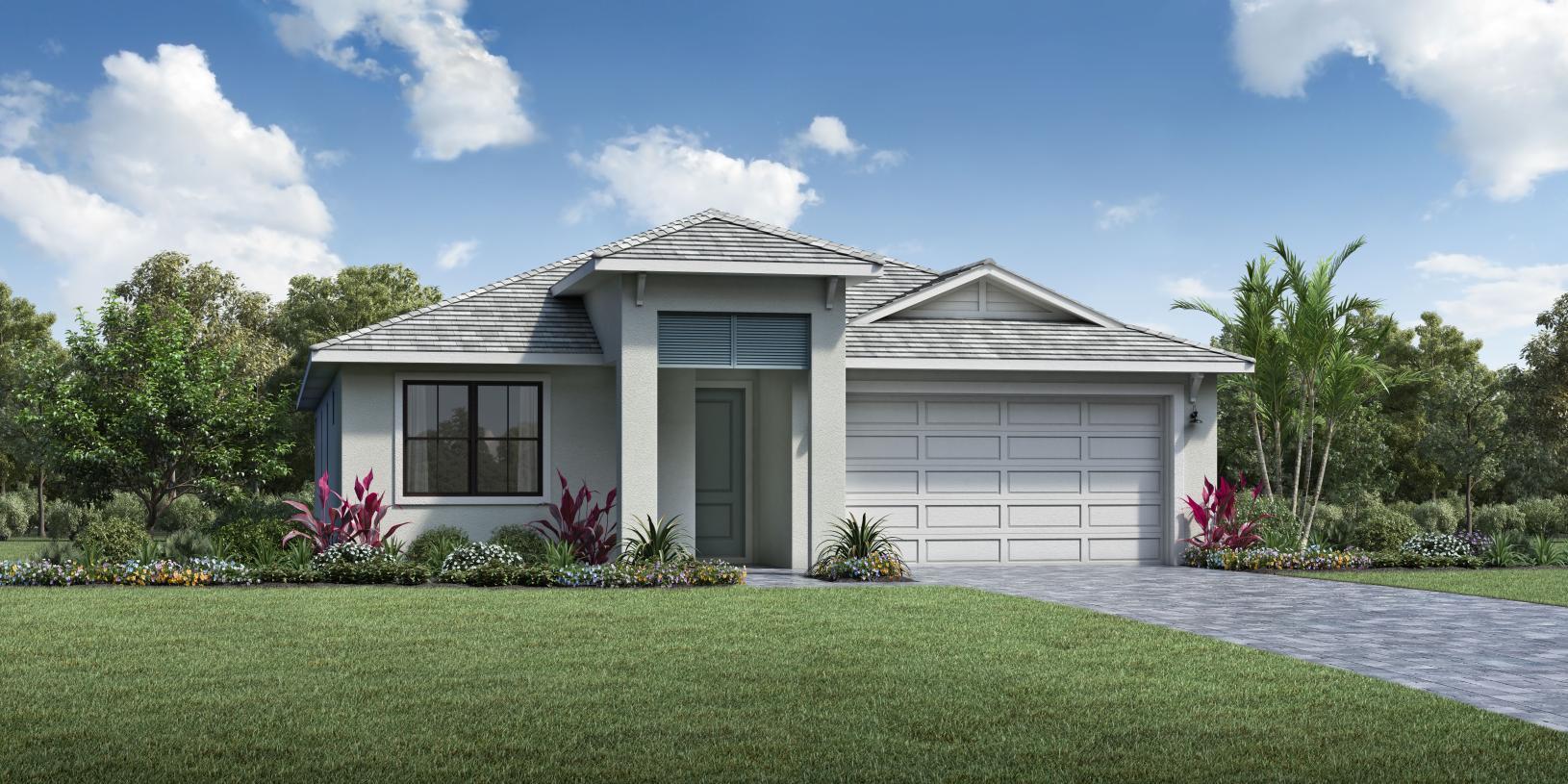
Single Family
Solstice at Wellen Park - Sunbeam Collection
Builder: Toll Brothers
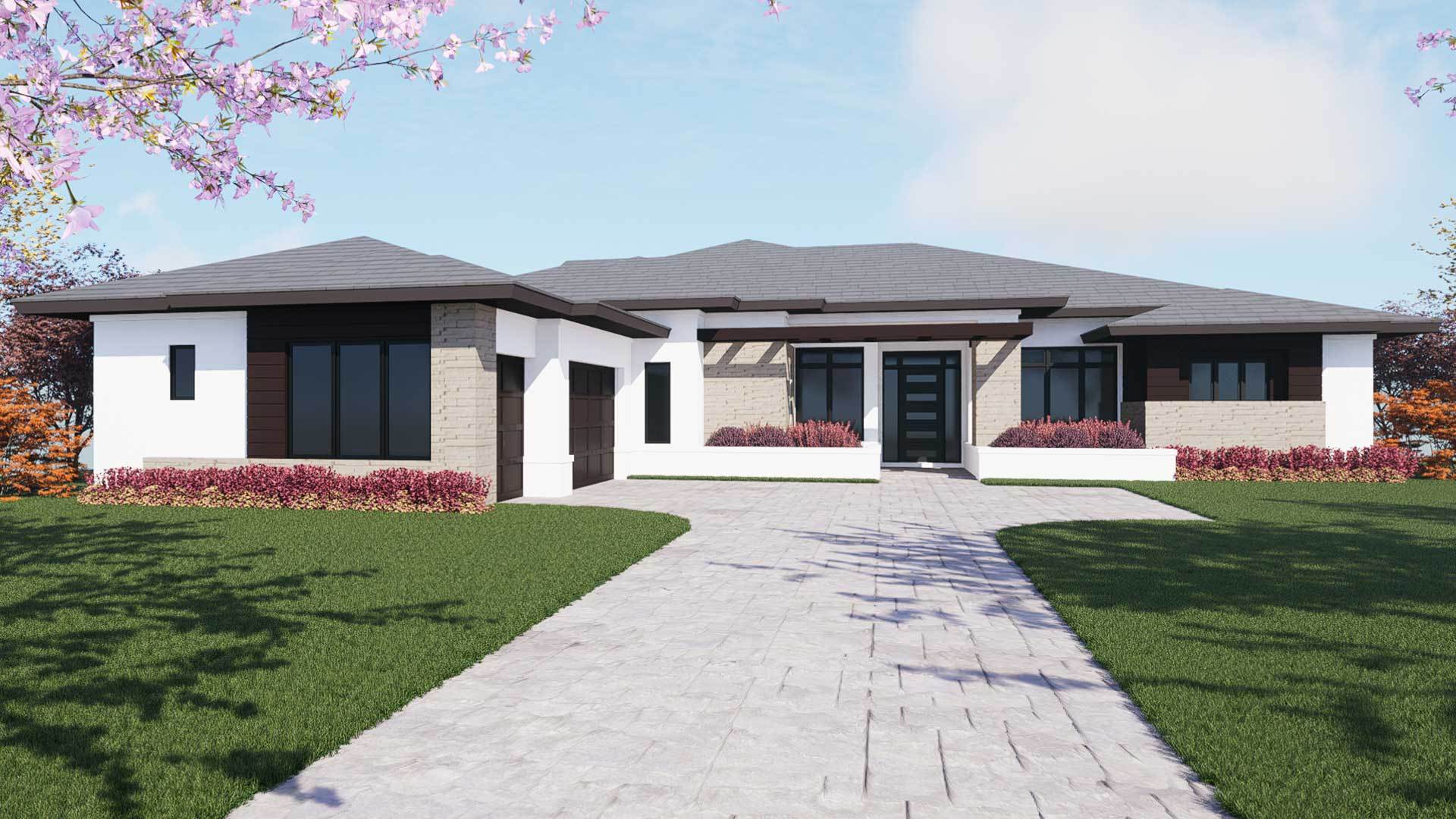
Single Family
Everly at Wellen Park
Builder: Lee Wetherington Homes
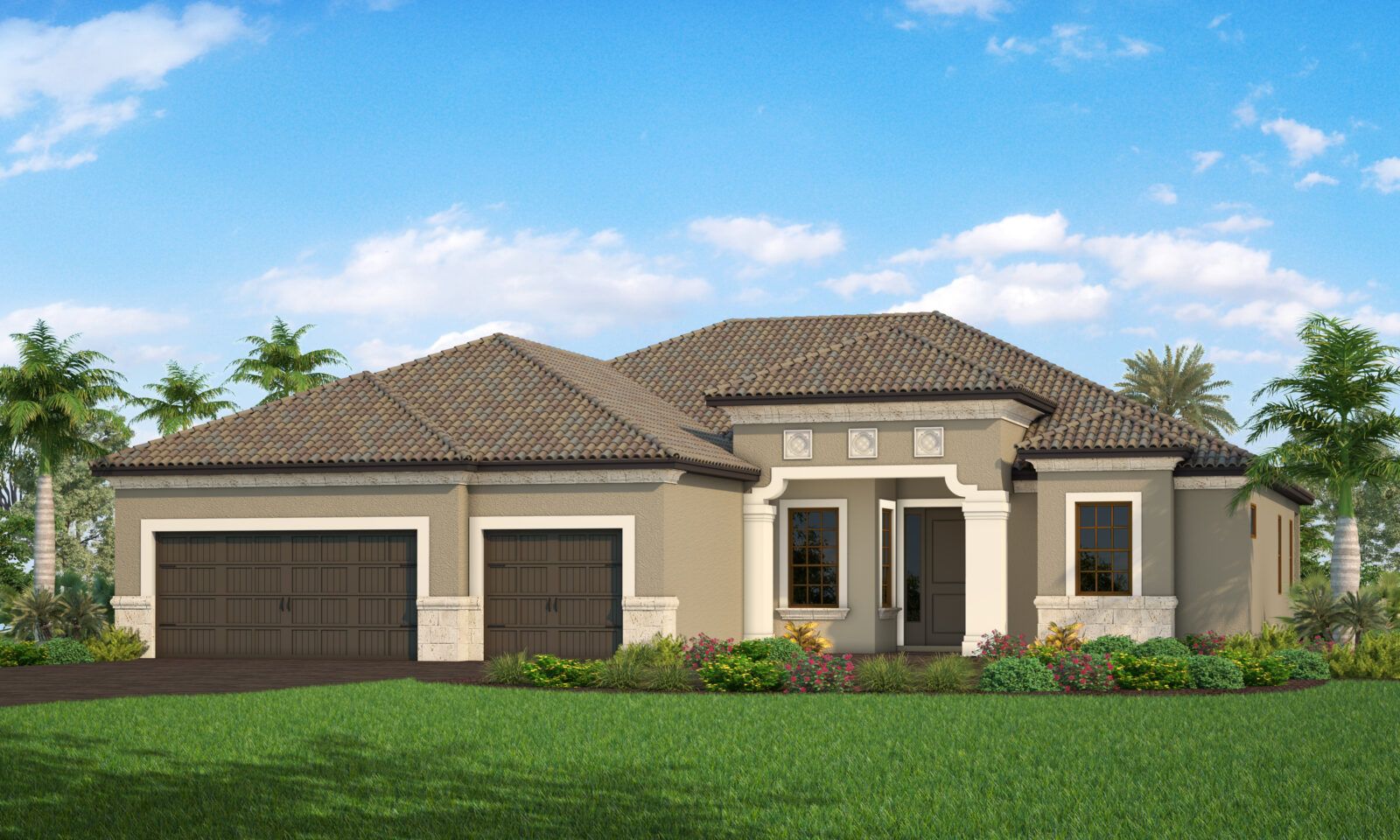
Single Family
Boca Royale Golf and Country Club
Builder: Neal Communities
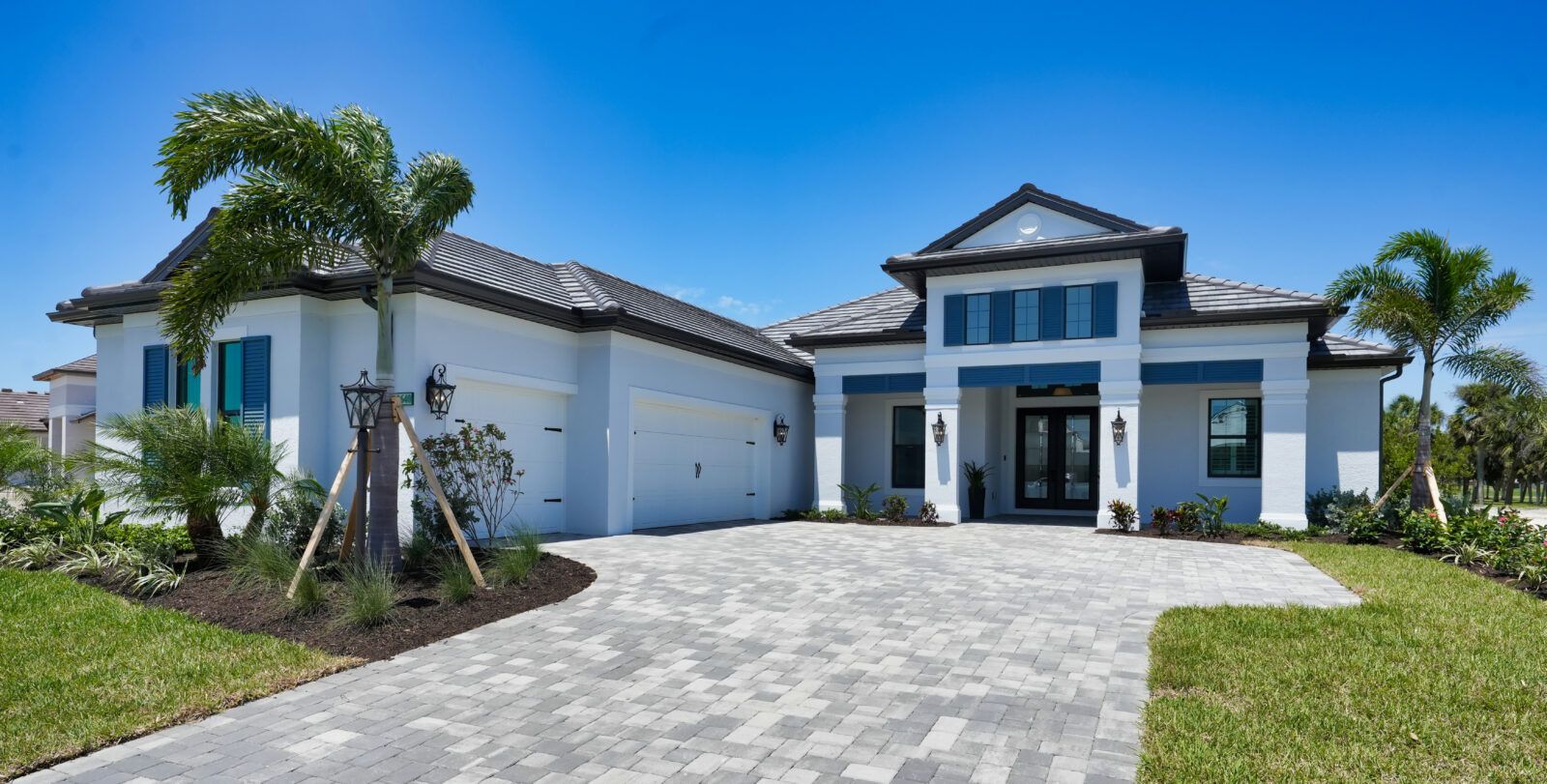
Single Family
St. Lucia at Boca Royale Golf and Country Club
Builder: Neal Signature Homes

Single Family
Renaissance at Wellen Park
Builder: Mattamy Homes
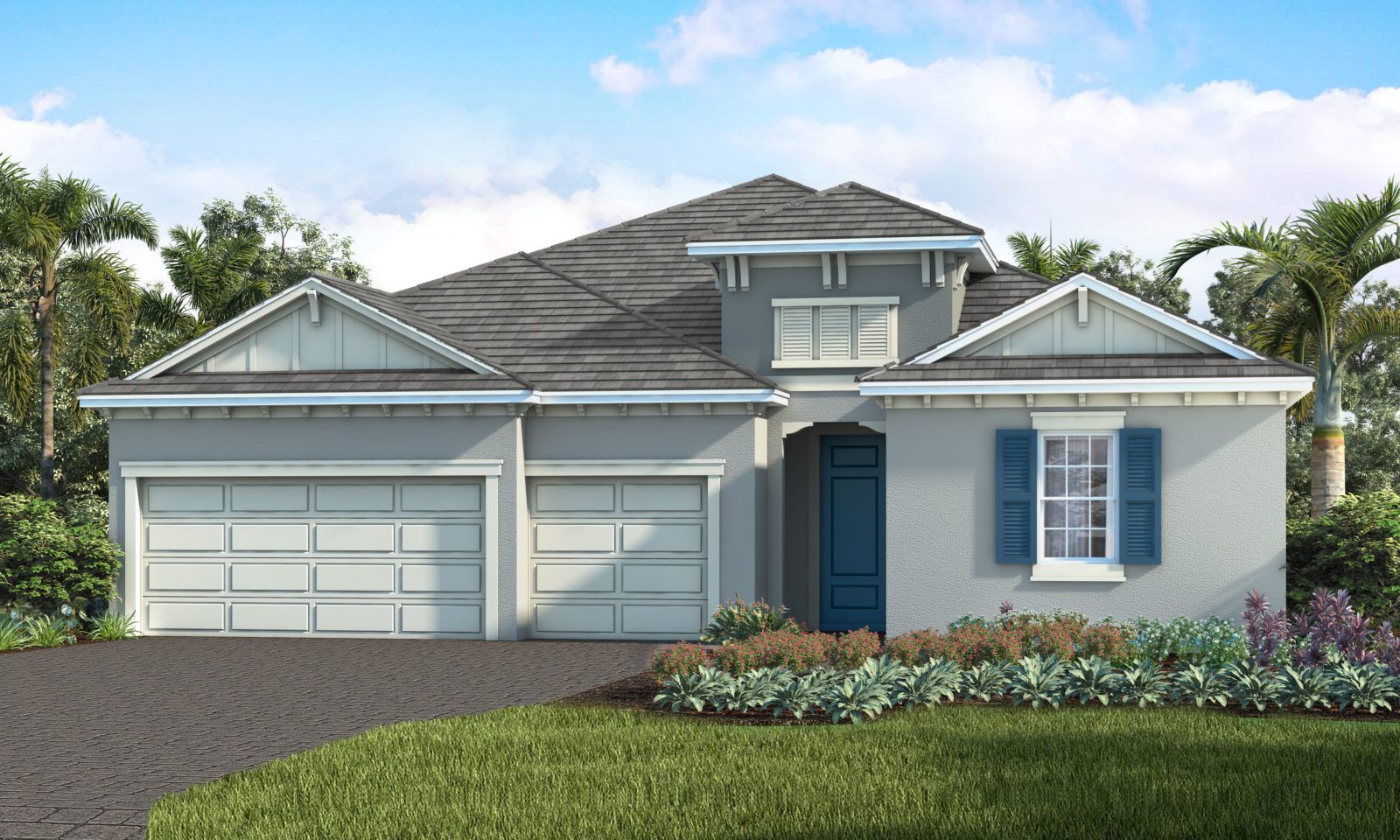
Single Family
Avelina
Builder: Neal Communities
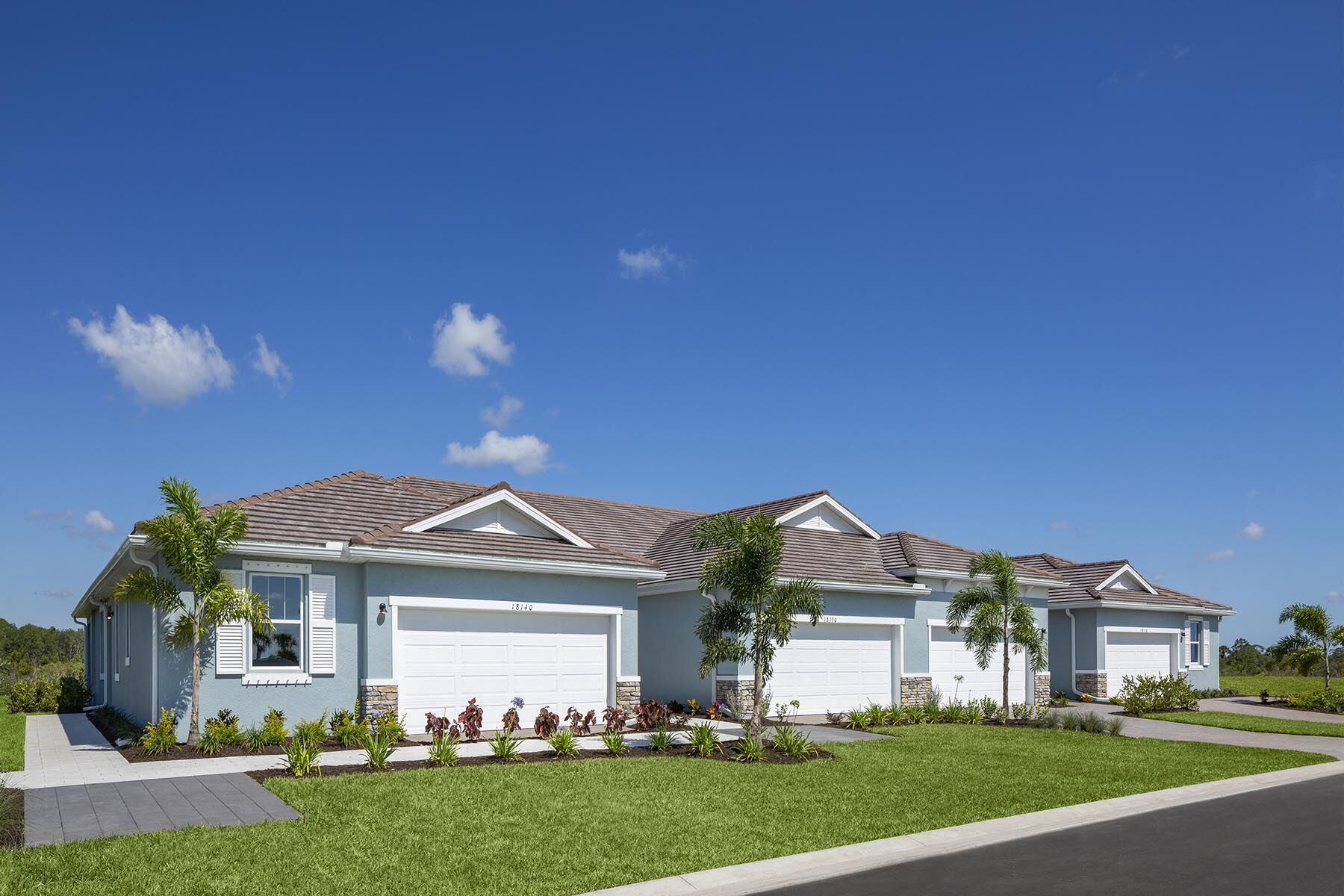
MOVE-IN READY
Multi-Family
Sunstone at Wellen Park
Builder: Mattamy Homes
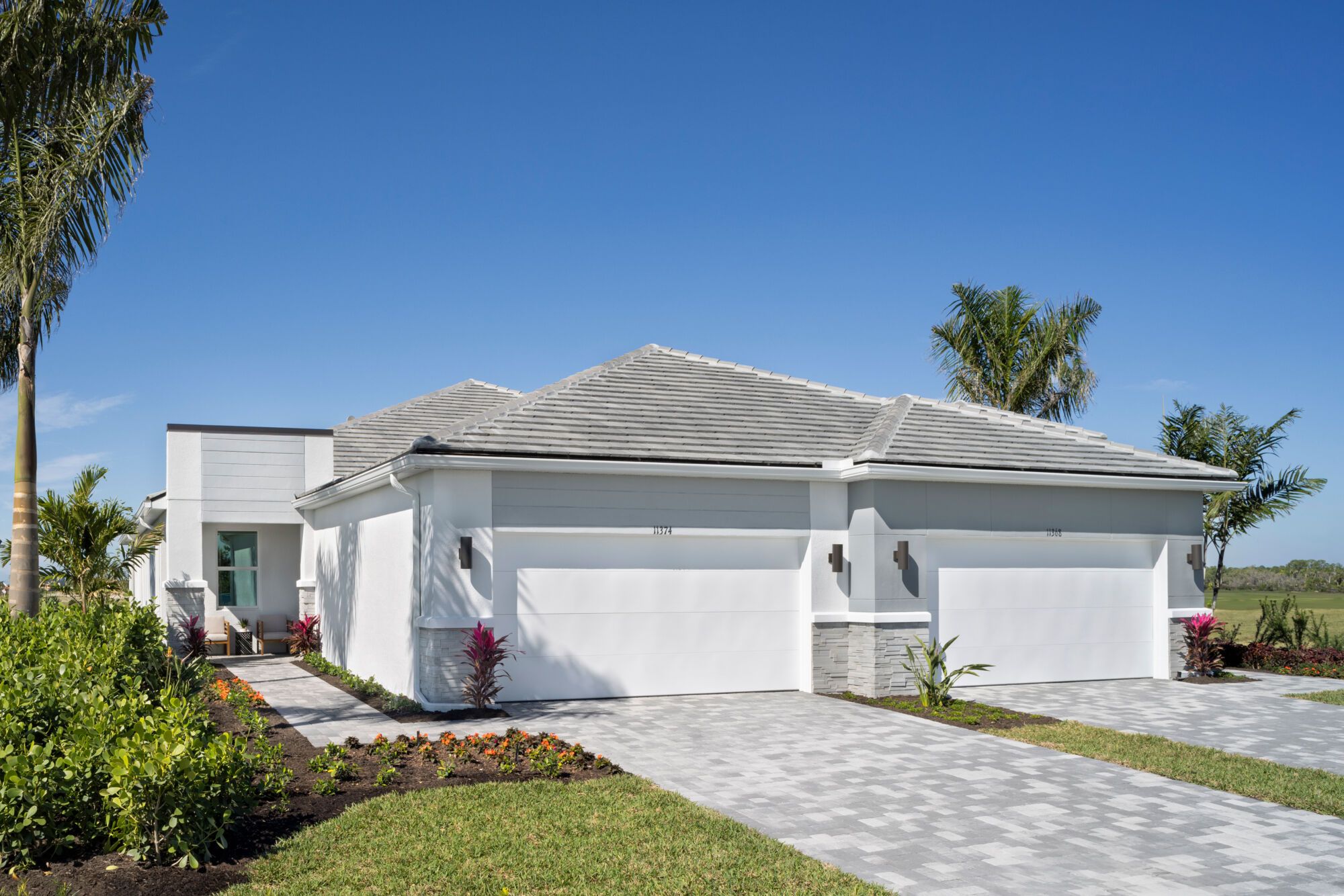
QUICK MOVE-IN
Multi-Family
Brightmore at Wellen Park
Builder: Mattamy Homes
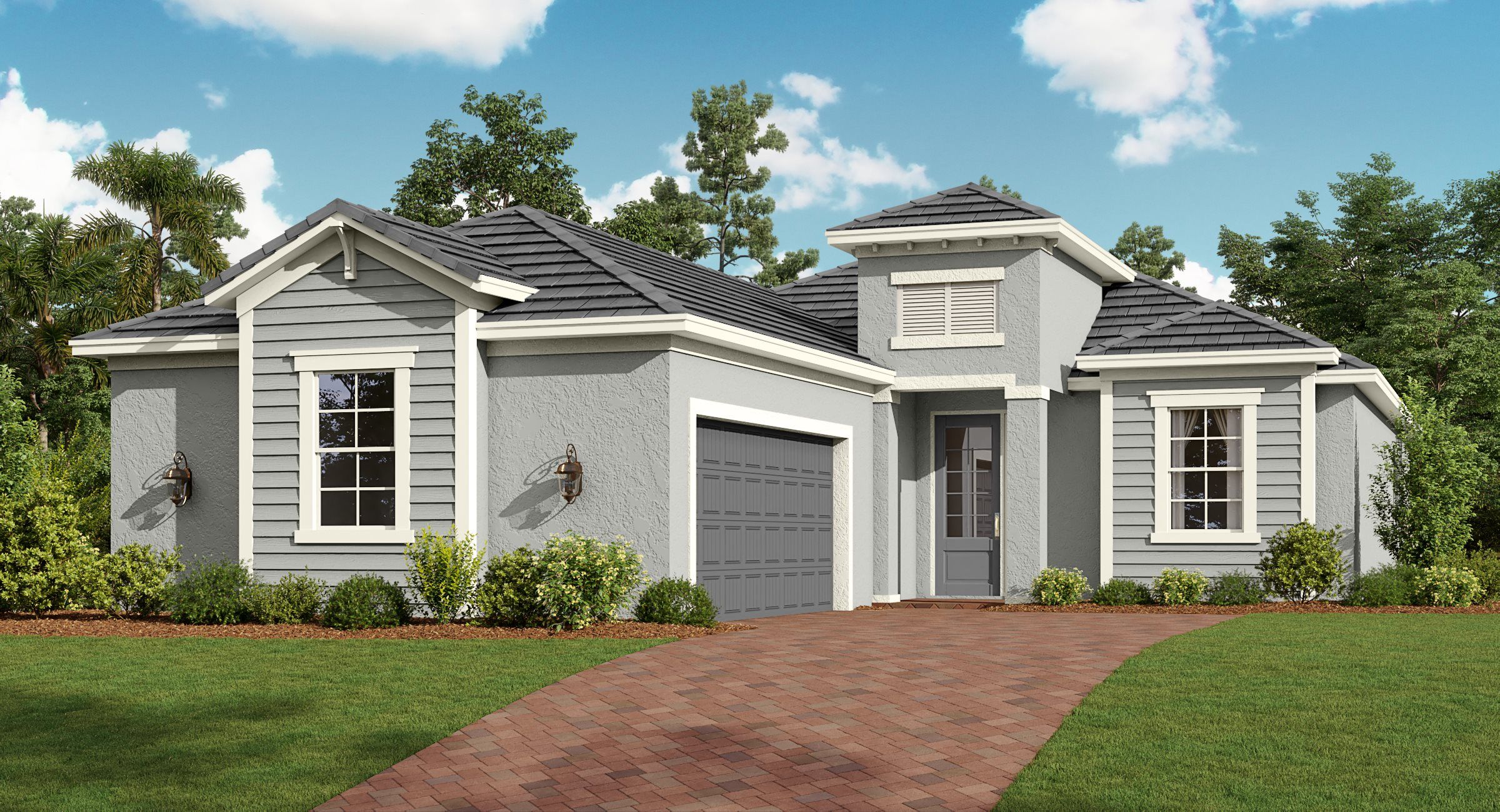
MOVE-IN READY
Single Family
Wellen Park Golf & Country Club - Executive Homes
Builder: Lennar
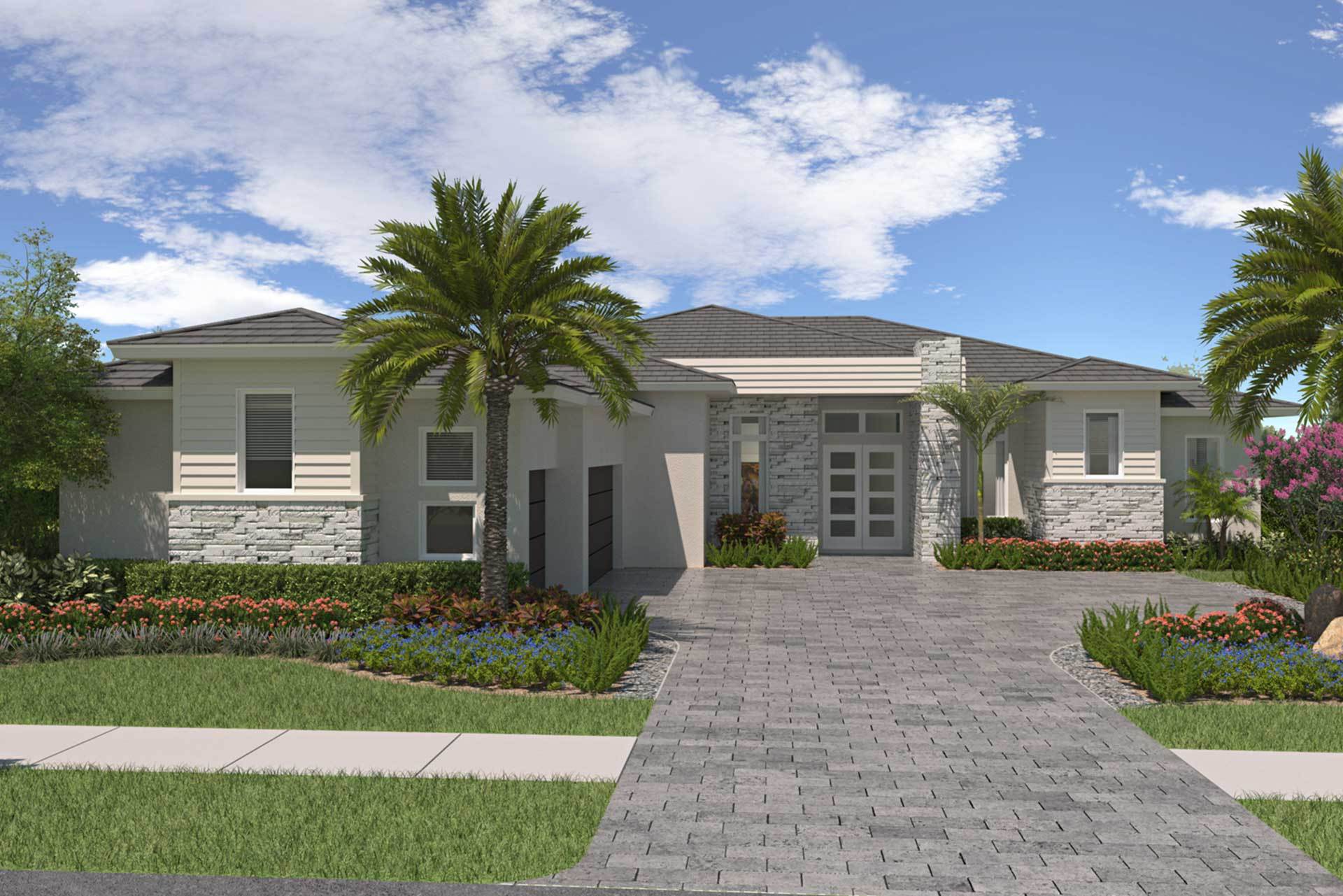
Single Family
Everly at Wellen Park
Builder: Lee Wetherington Homes
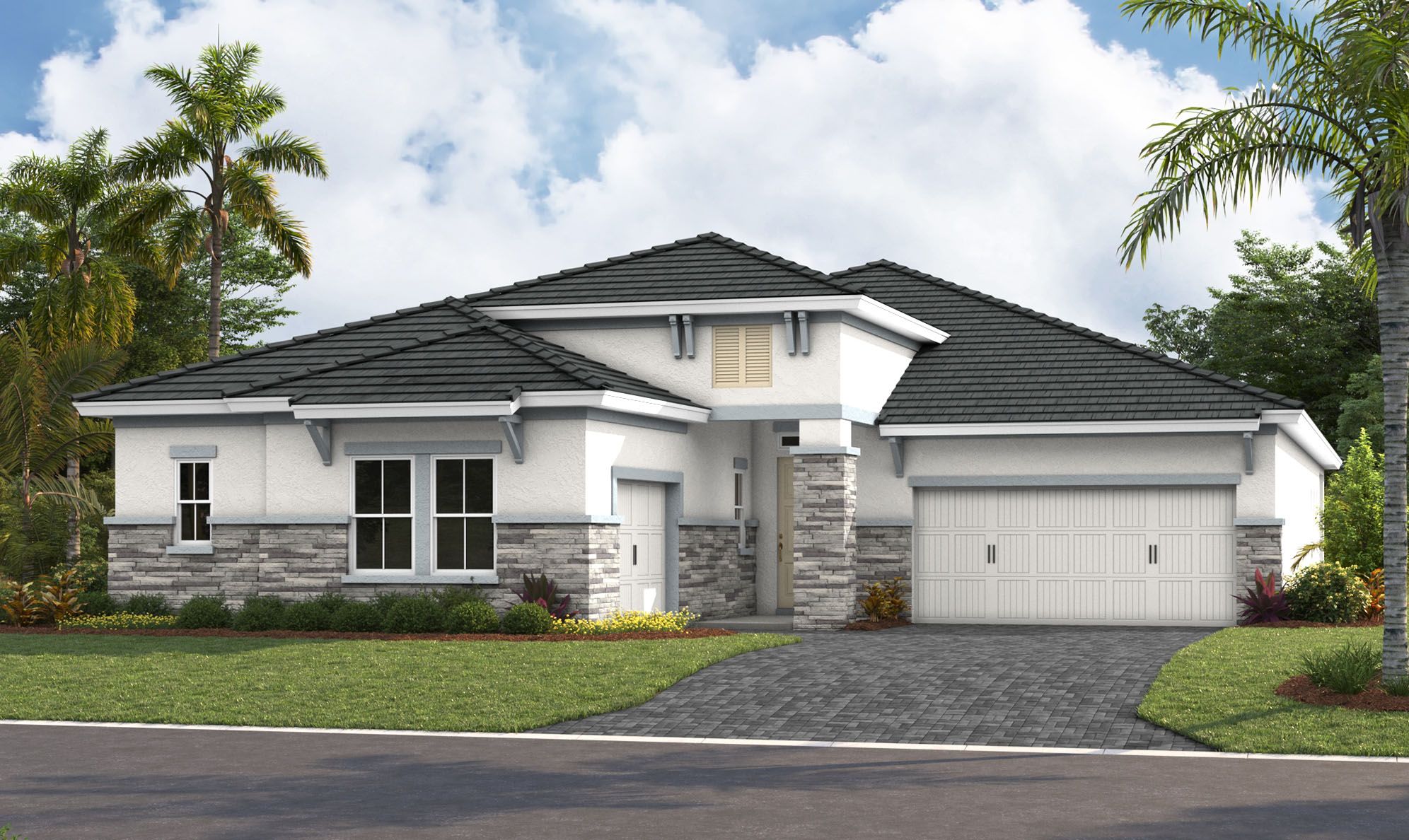
Single Family
Wellen Park
Builder: Homes by WestBay
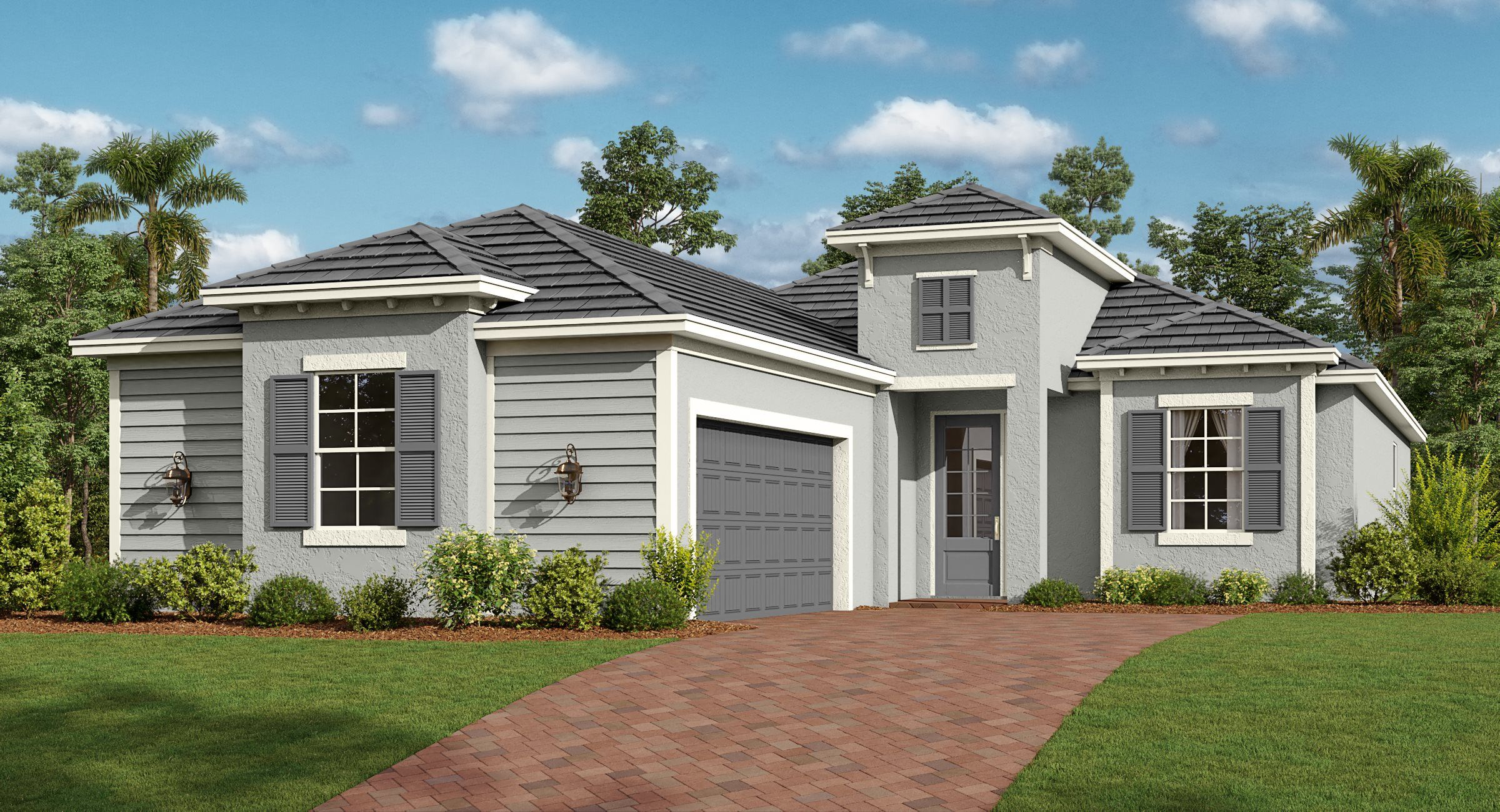
Single Family
Wellen Park Golf & Country Club - Executive Homes
Builder: Lennar

MOVE-IN READY
Multi-Family
Renaissance at Wellen Park
Builder: Mattamy Homes
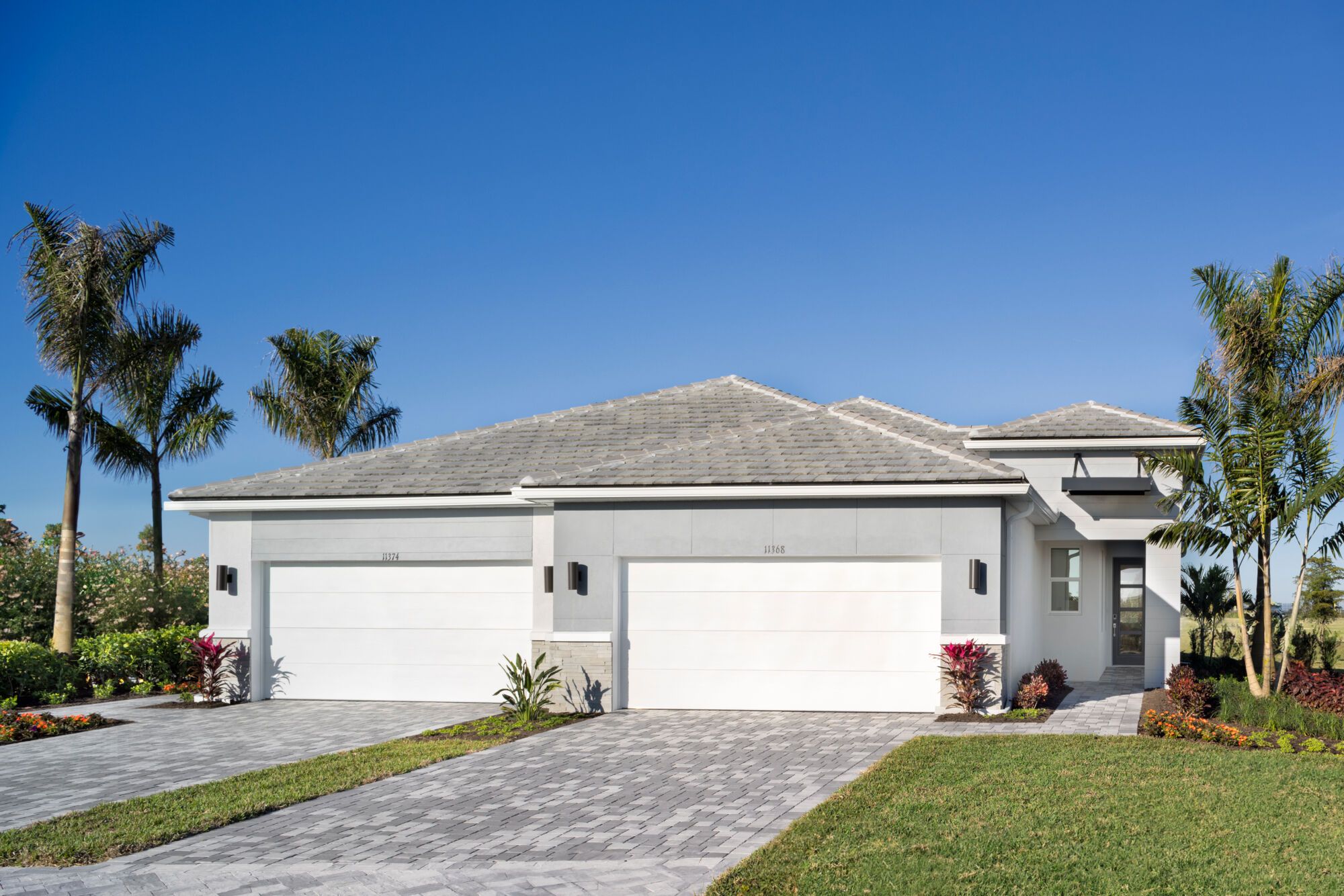
Multi-Family
Brightmore at Wellen Park
Builder: Mattamy Homes
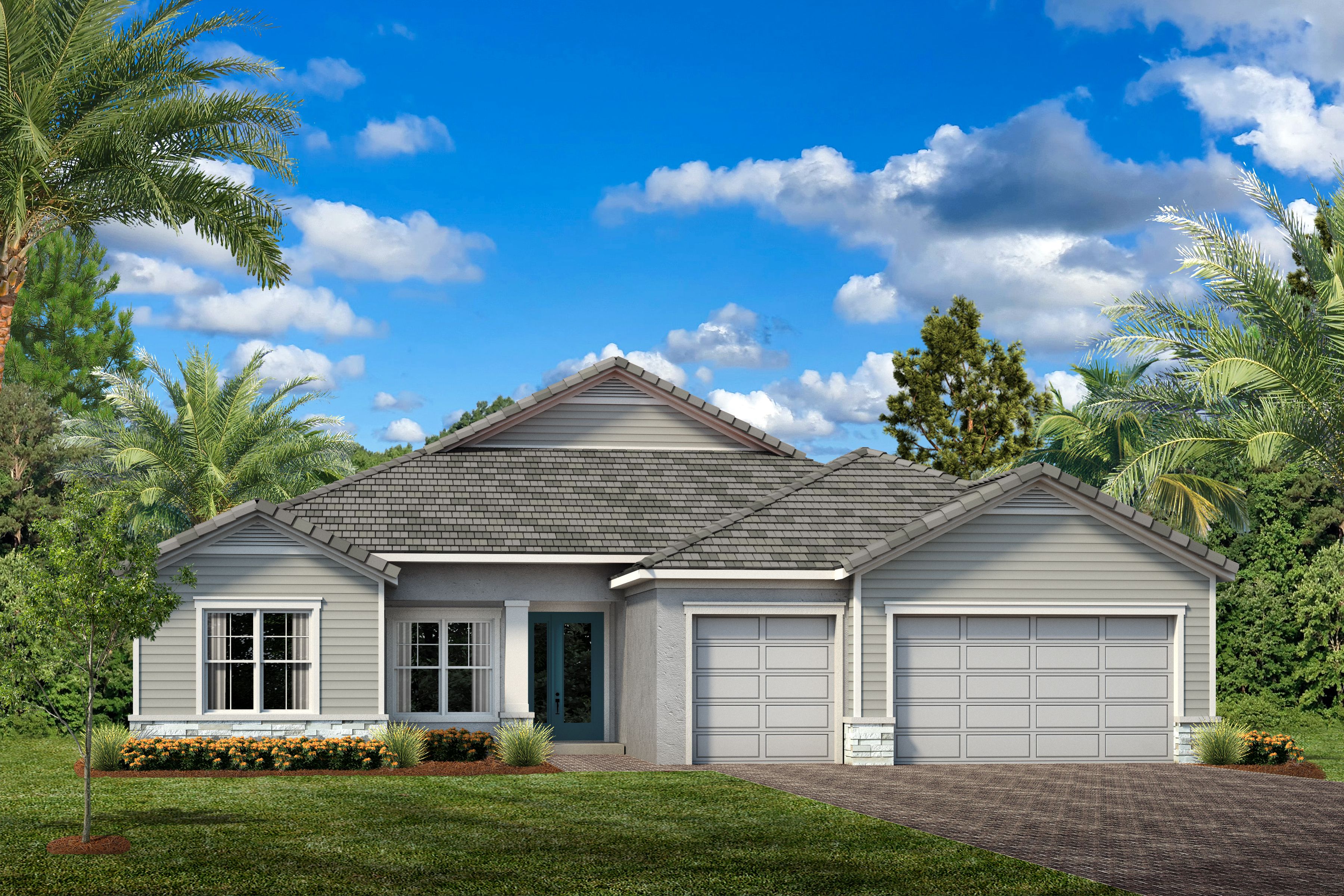
Single Family
Gran Place
Builder: Sam Rodgers Homes
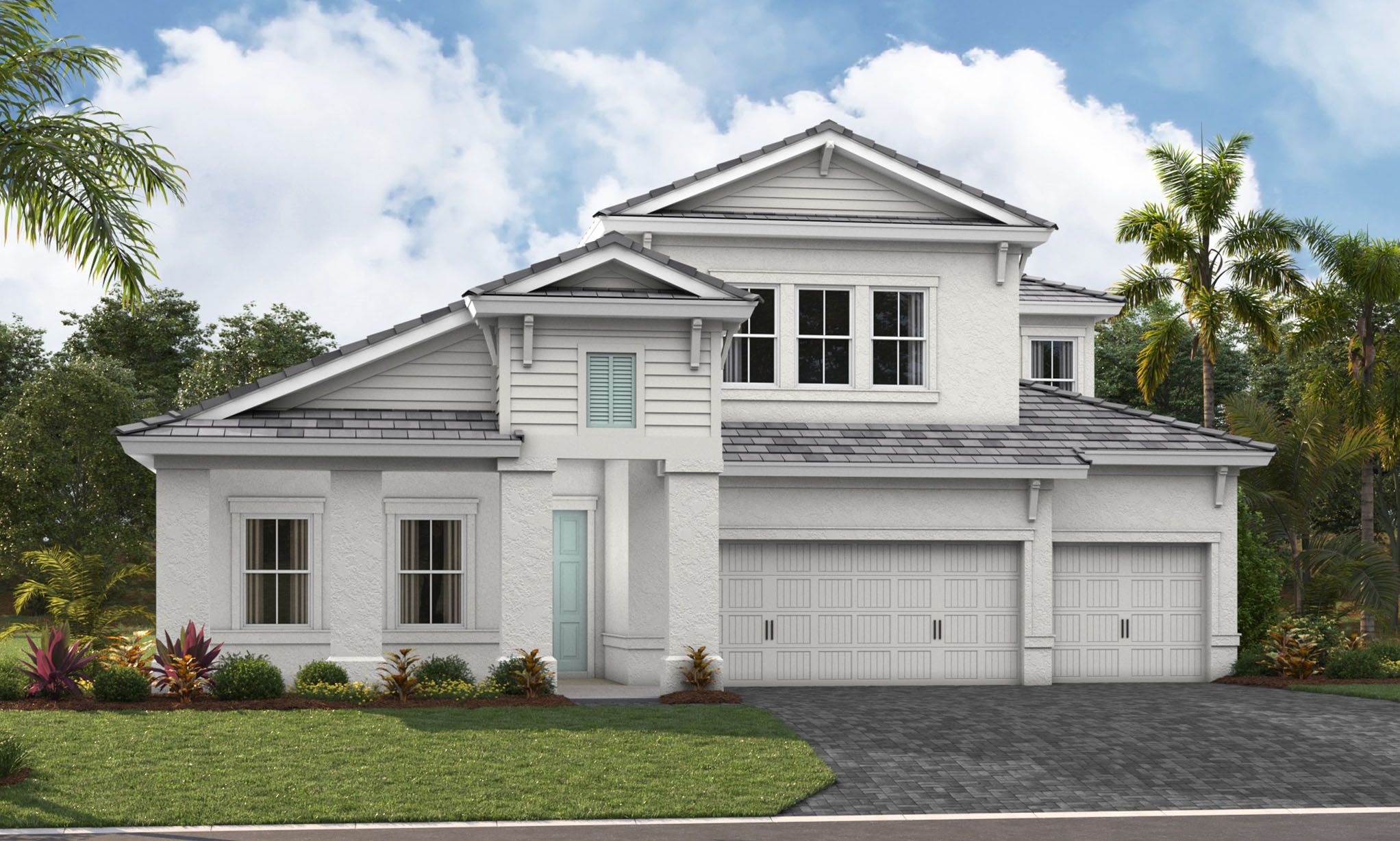
Single Family
Wellen Park
Builder: Homes by WestBay
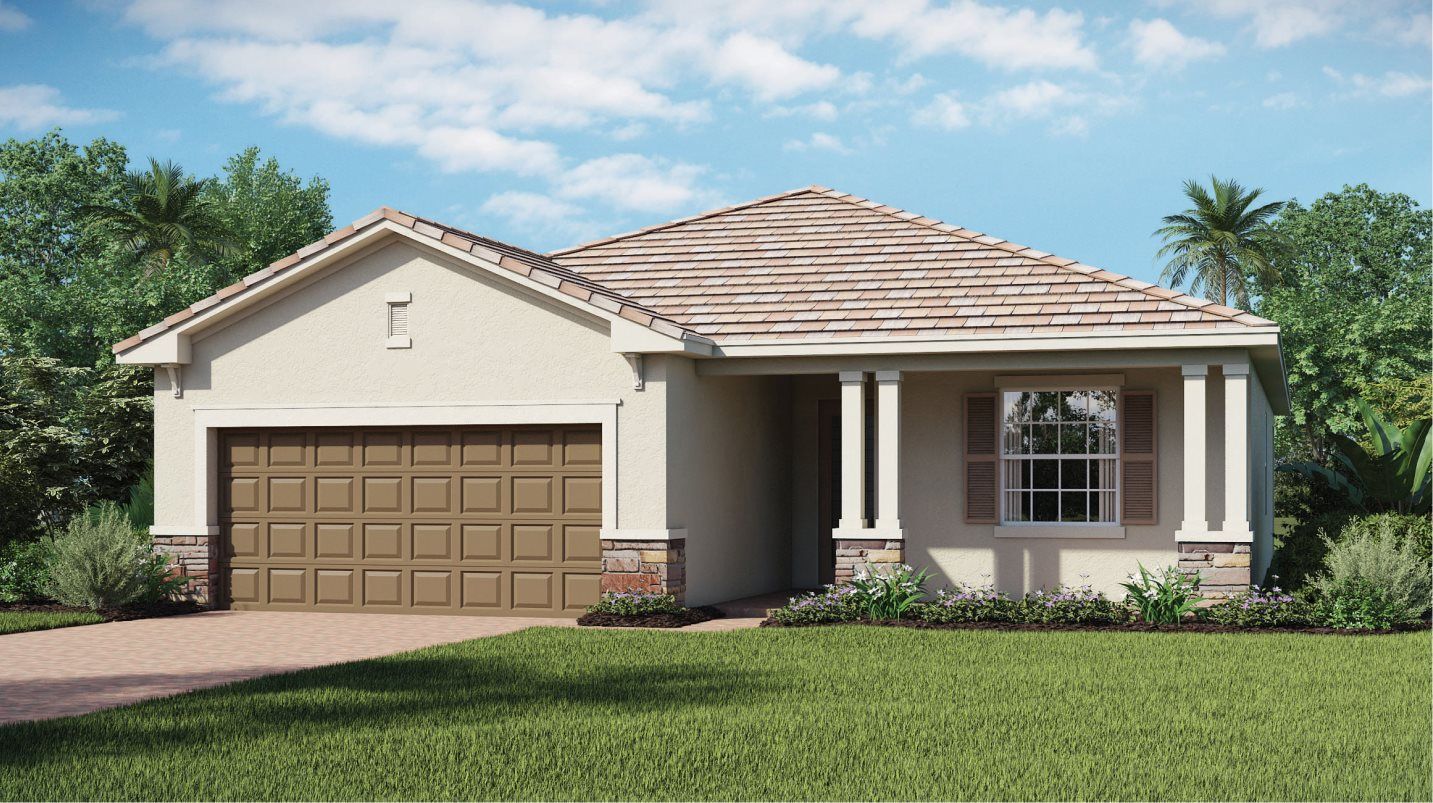
Single Family
Antigua at Wellen Park
Builder: Lennar
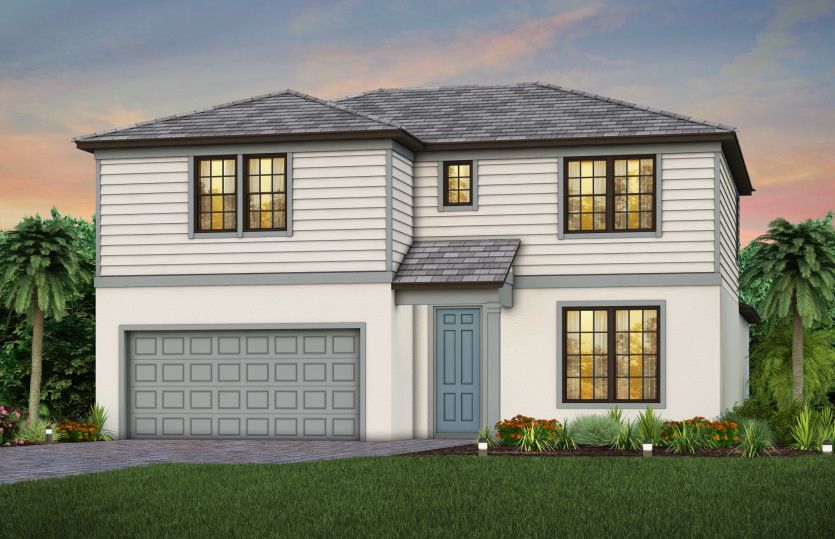
Single Family
Lakespur at Wellen Park
Builder: Pulte Homes
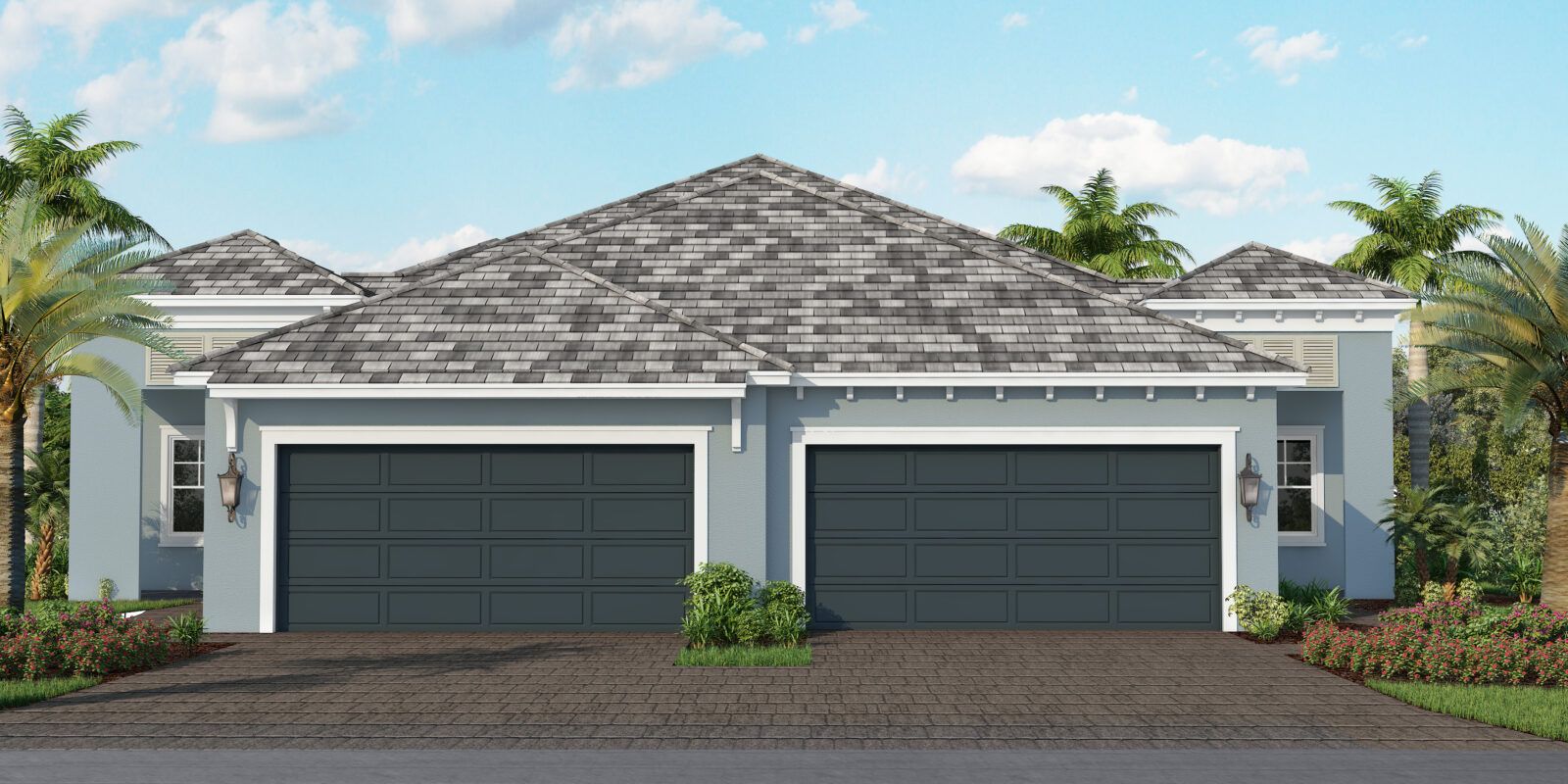
QUICK MOVE-IN
Multi-Family
Grand Palm
Builder: Neal Communities

MOVE-IN READY
Single Family
Renaissance at Wellen Park
Builder: Mattamy Homes

Single Family
Solstice at Wellen Park - Sunrise Collection
Builder: Toll Brothers
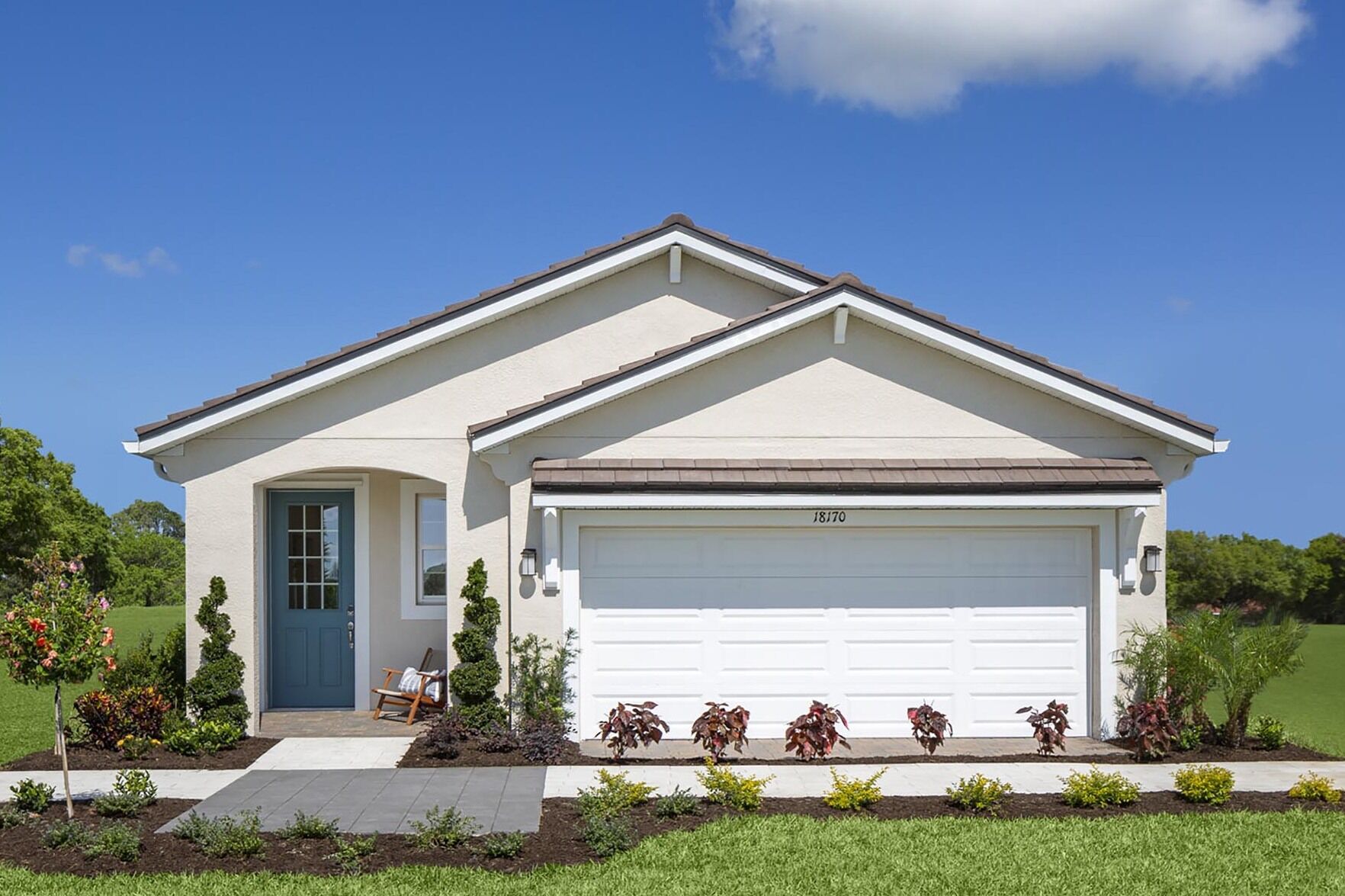
Single Family
Sunstone at Wellen Park
Builder: Mattamy Homes
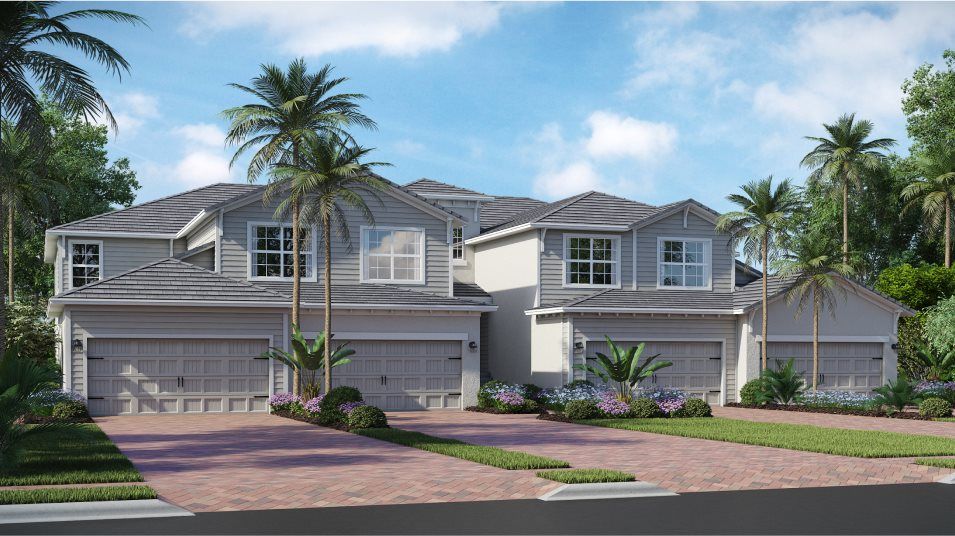
QUICK MOVE-IN
Multi-Family
Wellen Park Golf & Country Club - Coach Homes
Builder: Lennar
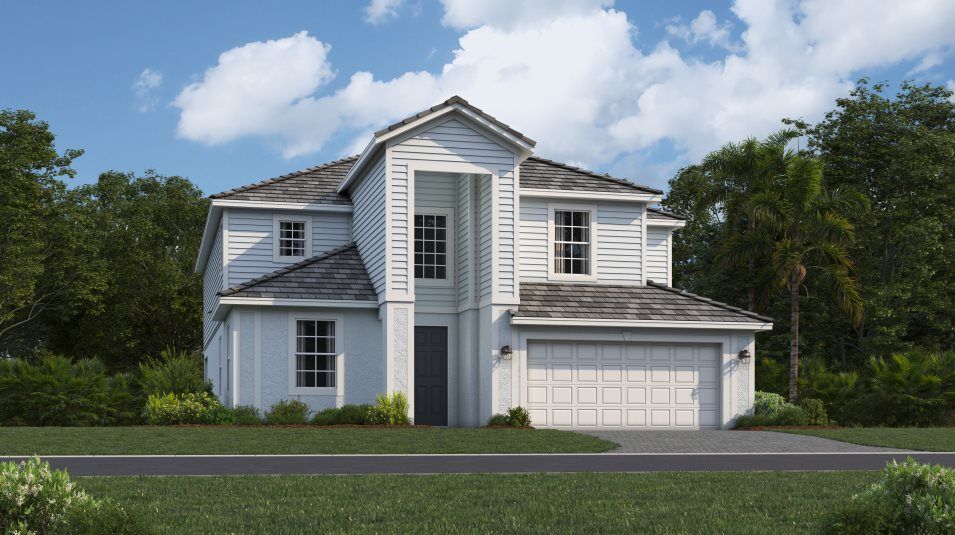
QUICK MOVE-IN
Single Family
Lakespur at Wellen Park
Builder: Lennar
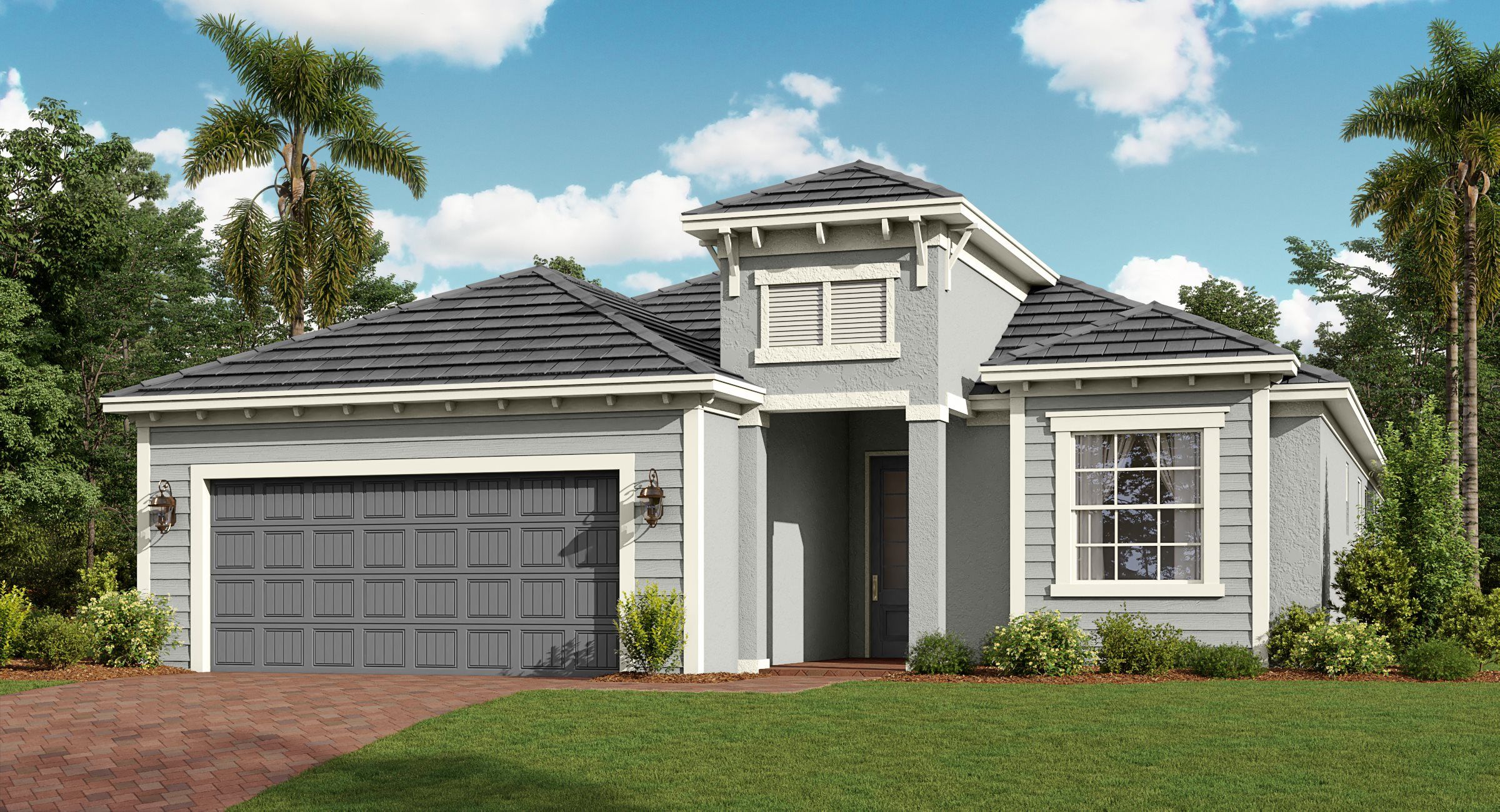
MOVE-IN READY
Single Family
Wellen Park Golf & Country Club - Executive Homes
Builder: Lennar
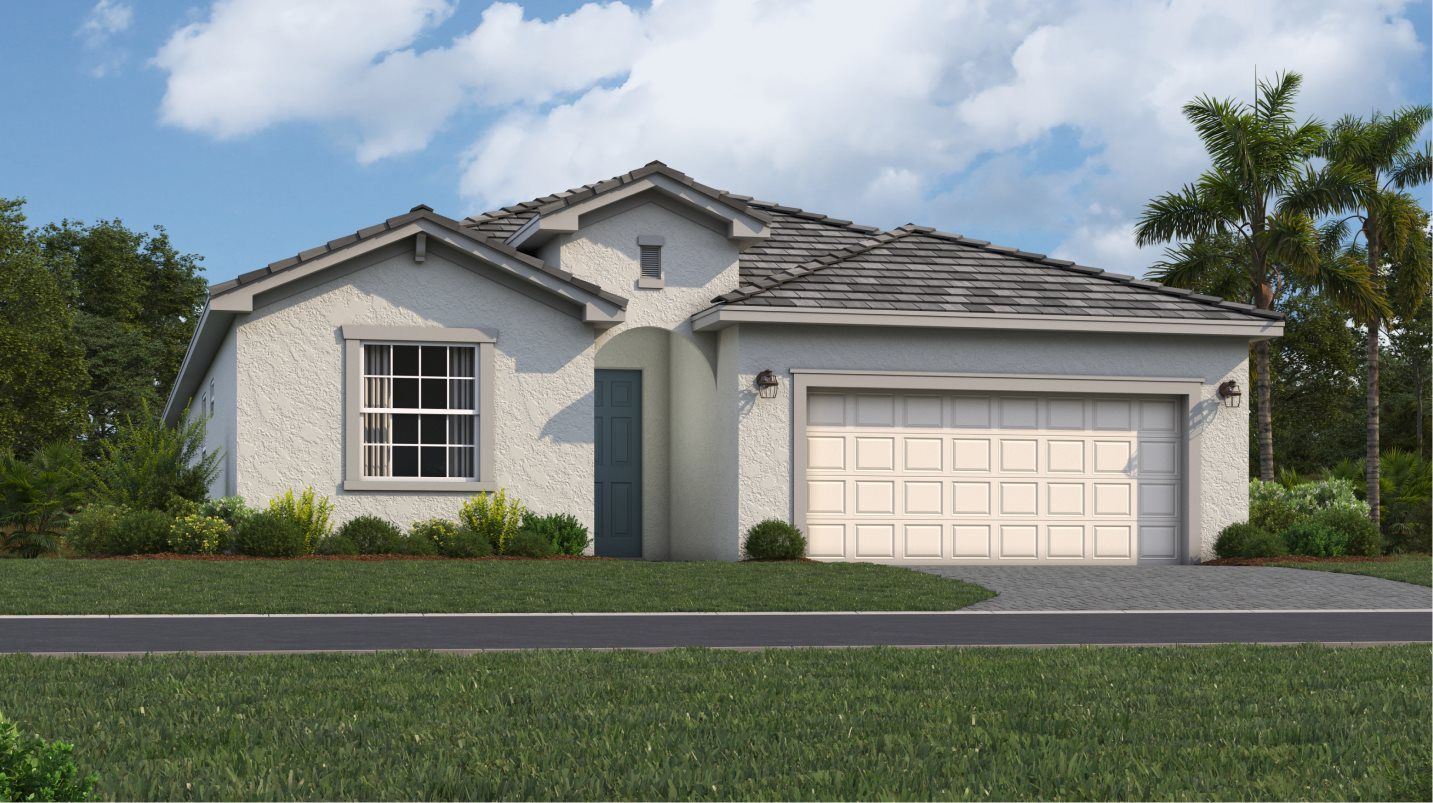
MOVE-IN READY
Single Family
Lakespur at Wellen Park
Builder: Lennar
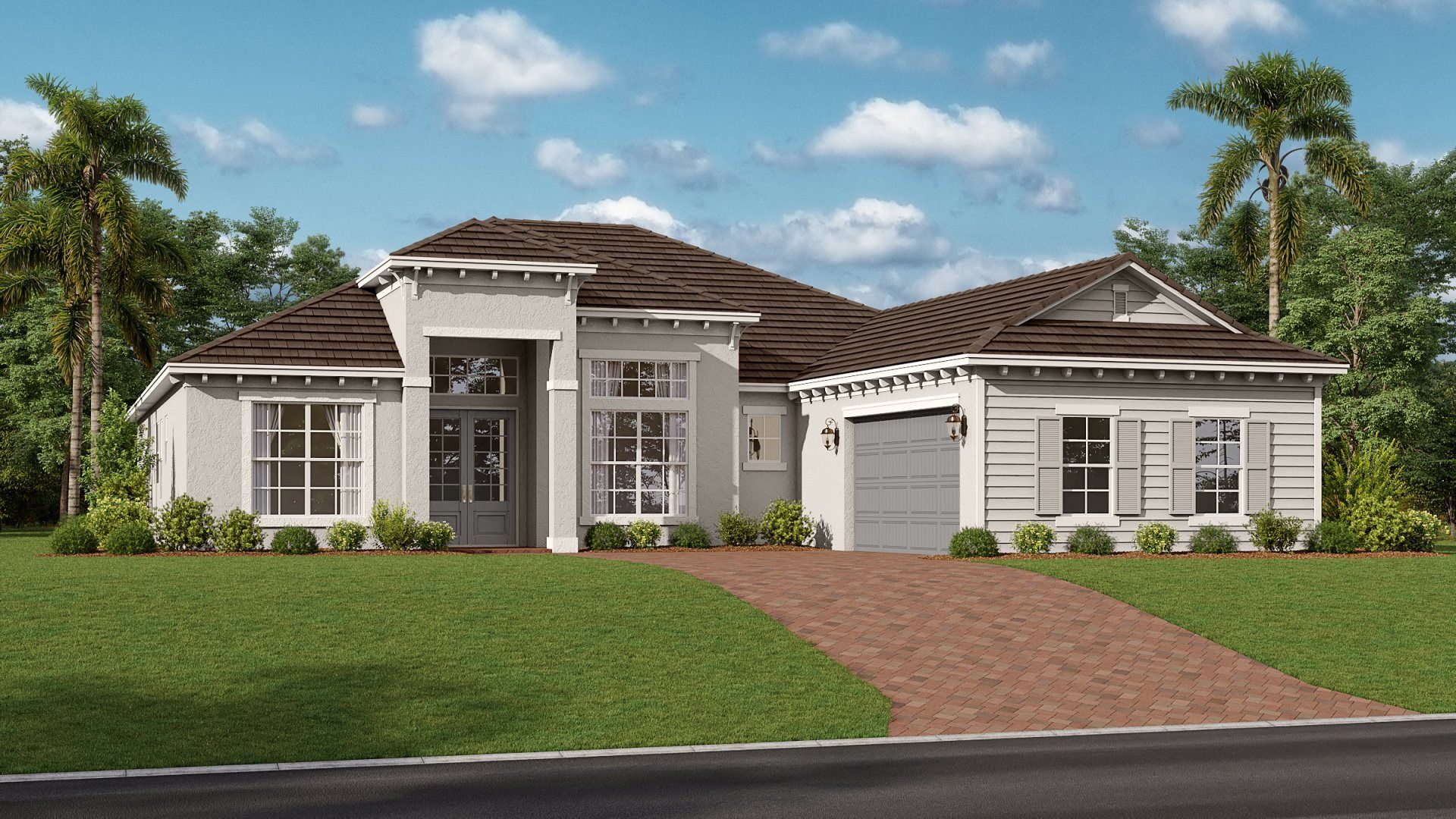
MOVE-IN READY
Single Family
Wellen Park Golf & Country Club - Estate Homes
Builder: Lennar

QUICK MOVE-IN
Multi-Family
Wellen Park Golf & Country Club - Coach Homes
Builder: Lennar
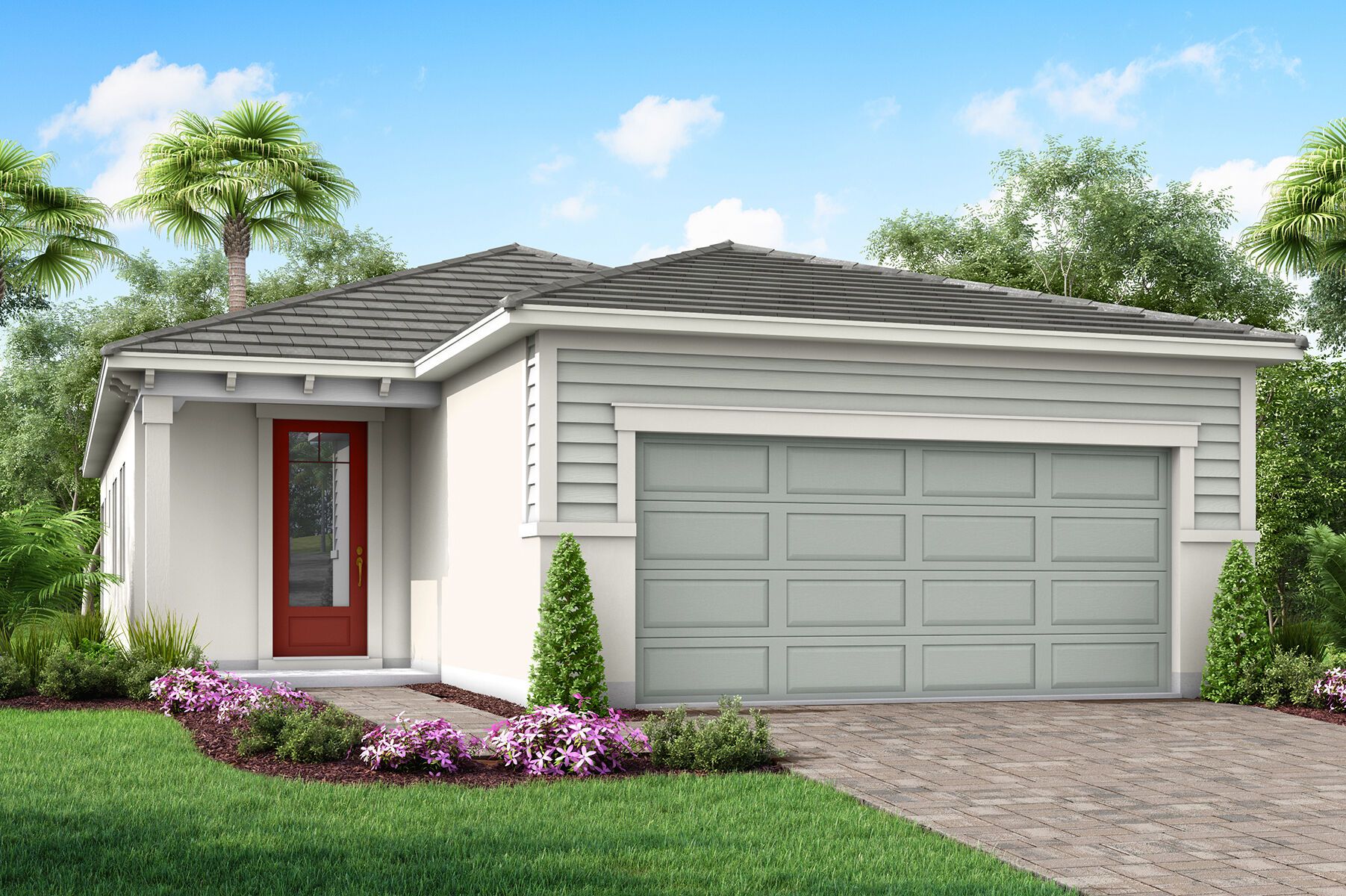
MOVE-IN READY
Single Family
Sunstone at Wellen Park
Builder: Mattamy Homes

QUICK MOVE-IN
Single Family
Solstice at Wellen Park - Sunrise Collection
Builder: Toll Brothers
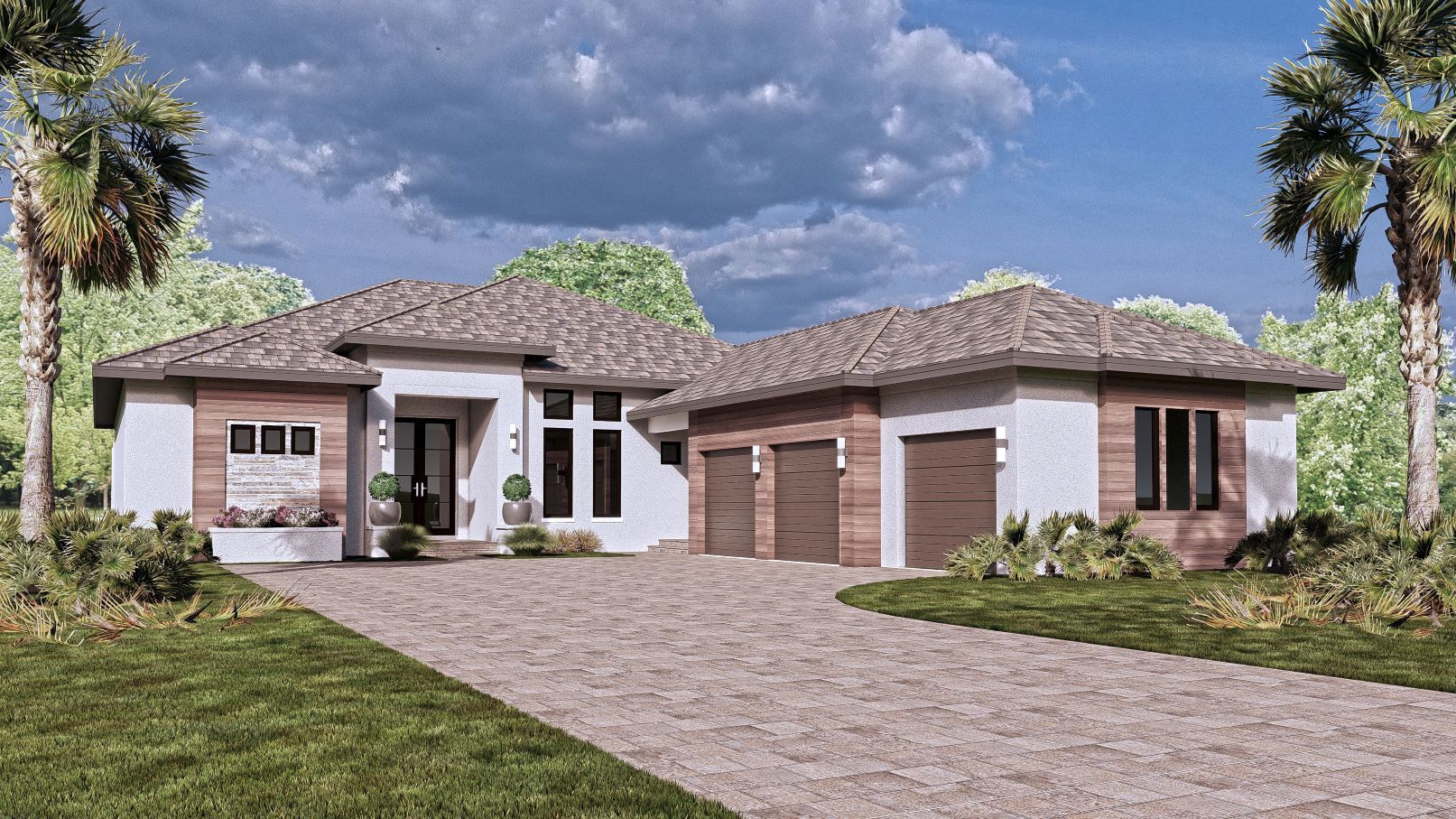
Single Family
Wellen Park
Builder: John Cannon Homes
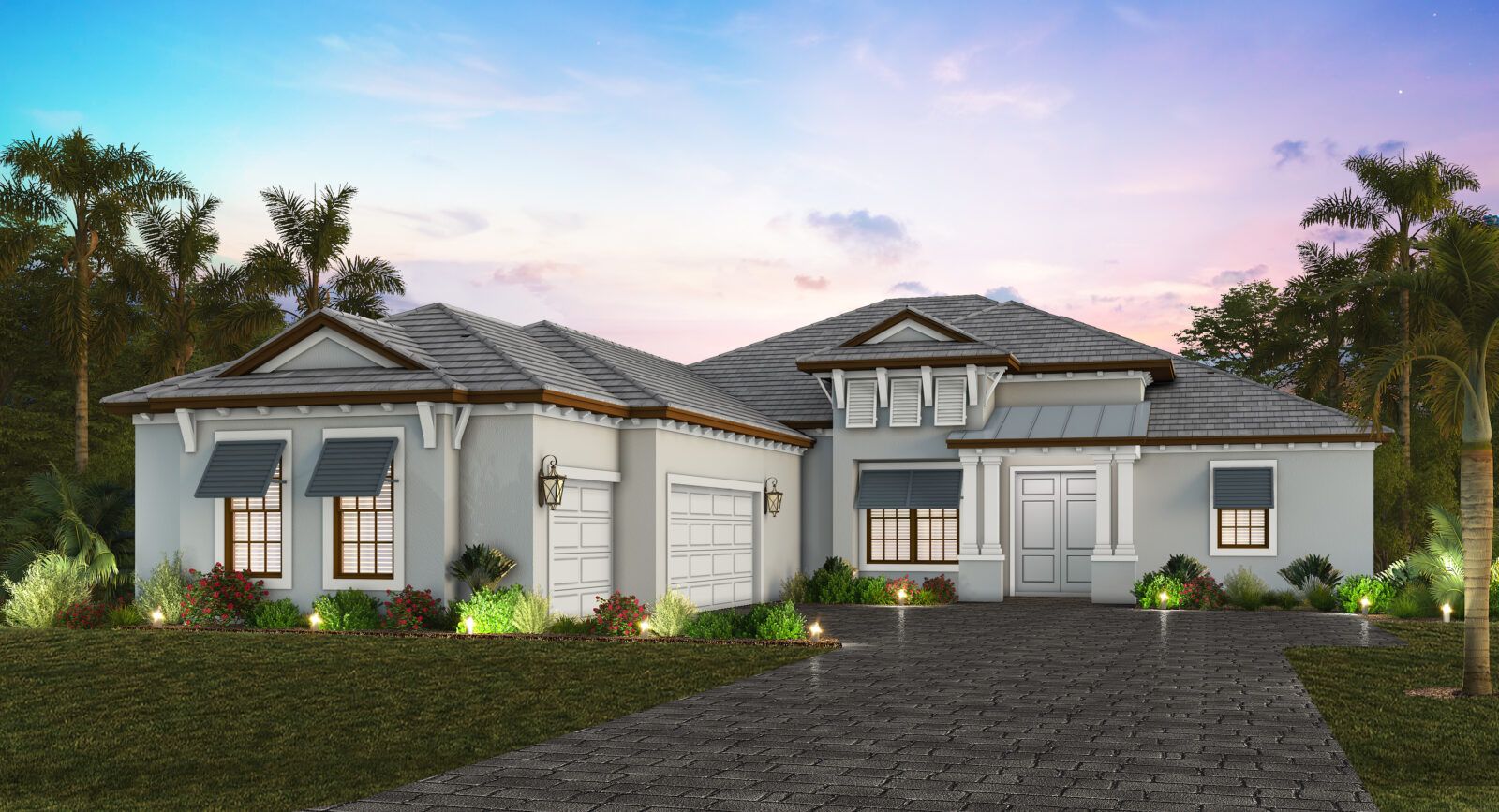
Single Family
St. Lucia at Boca Royale Golf and Country Club
Builder: Neal Signature Homes
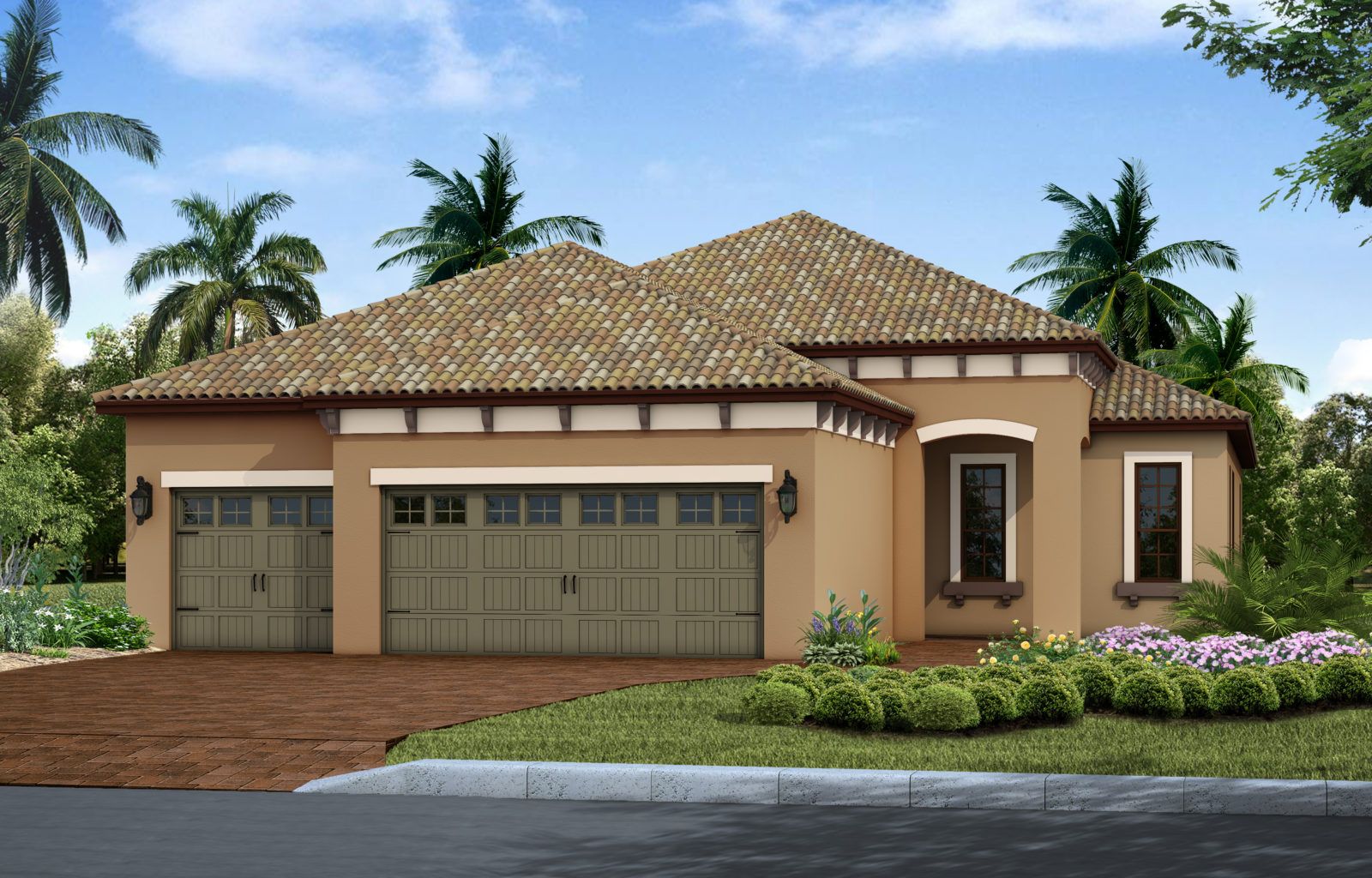
Single Family
Boca Royale Golf and Country Club
Builder: Neal Communities

QUICK MOVE-IN
Single Family
Brightmore at Wellen Park
Builder: Mattamy Homes

Multi-Family
Sunstone at Wellen Park
Builder: Mattamy Homes

MOVE-IN READY
Single Family
Lakespur at Wellen Park
Builder: Lennar
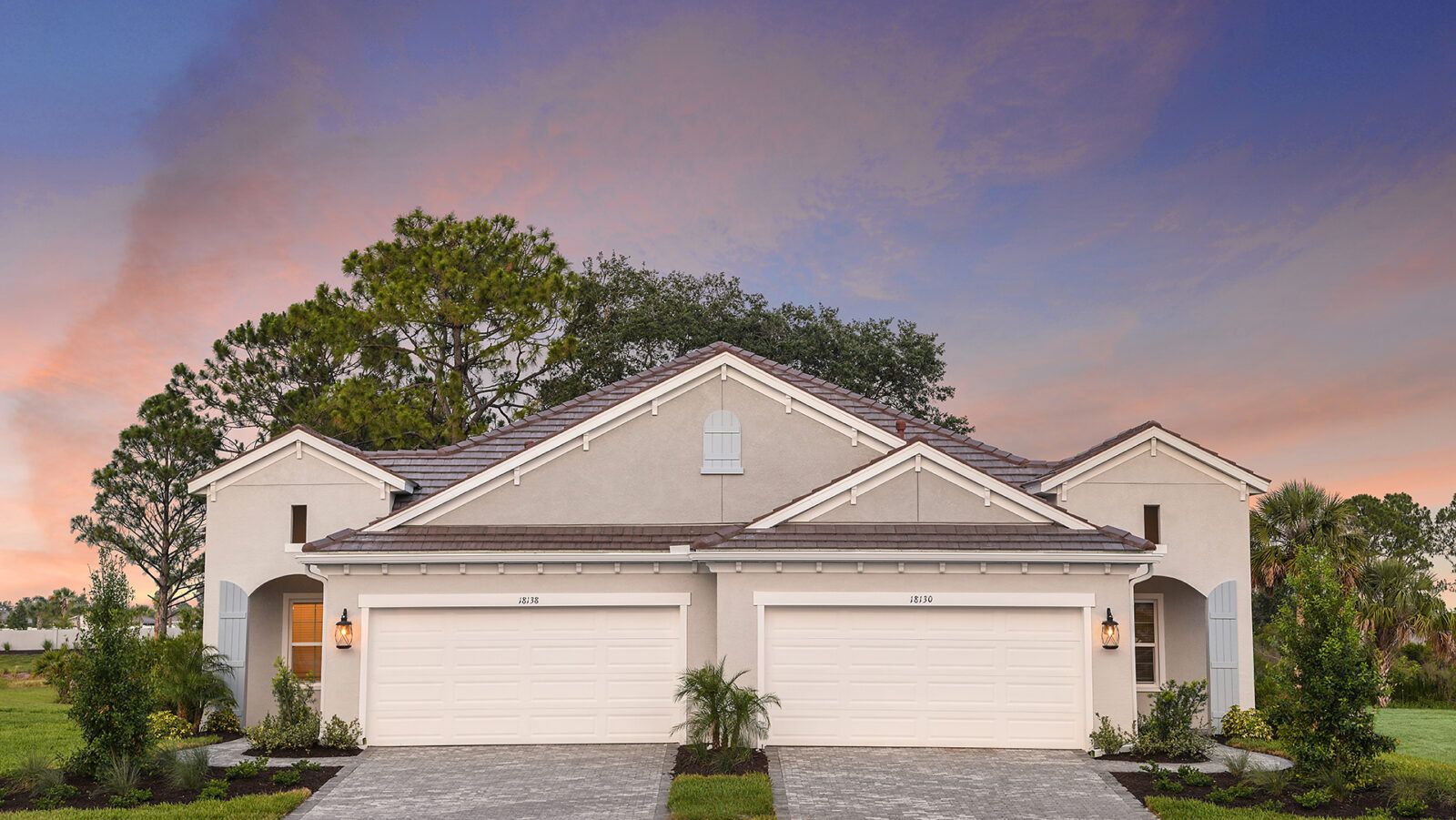
Multi-Family
Wysteria
Builder: Neal Communities
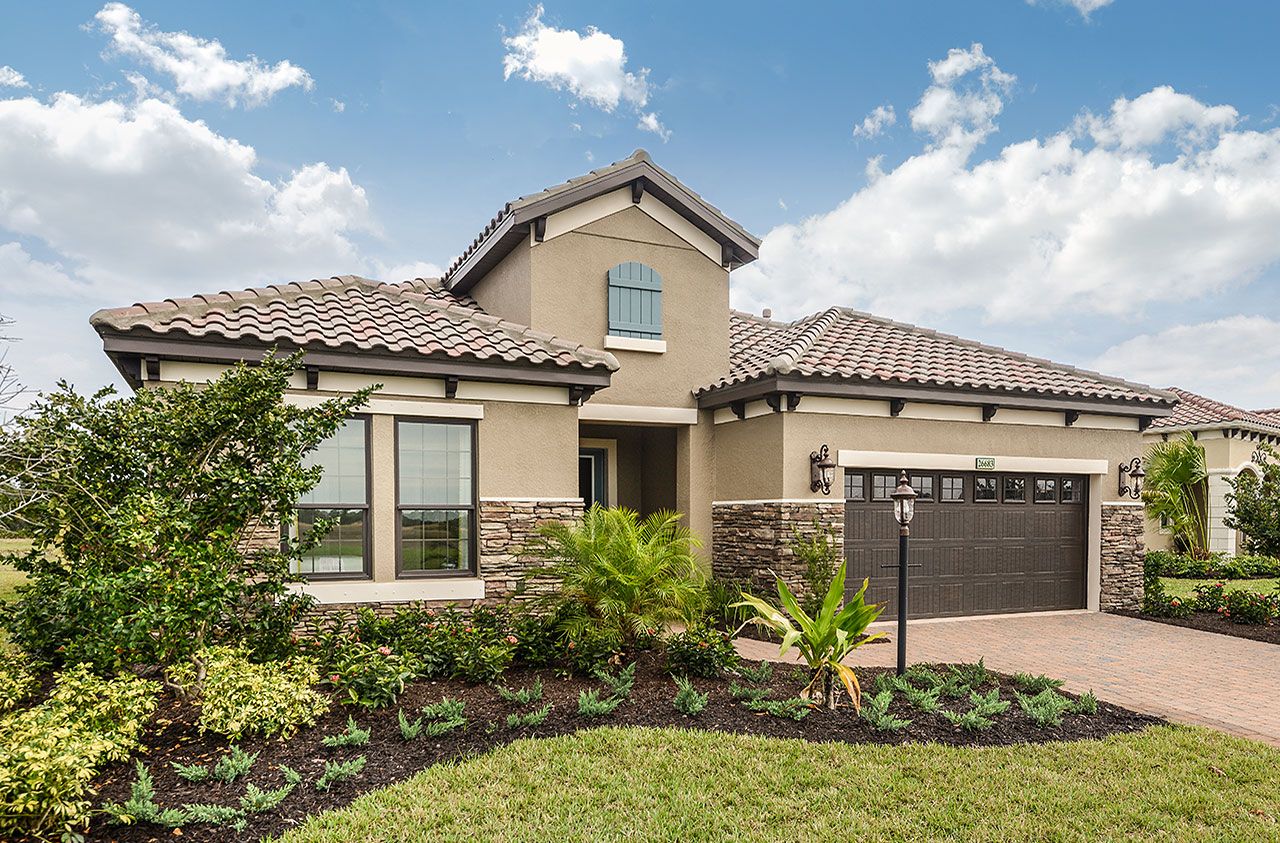
Single Family
Boca Royale Golf and Country Club
Builder: Neal Communities

Multi-Family
Brightmore at Wellen Park
Builder: Mattamy Homes
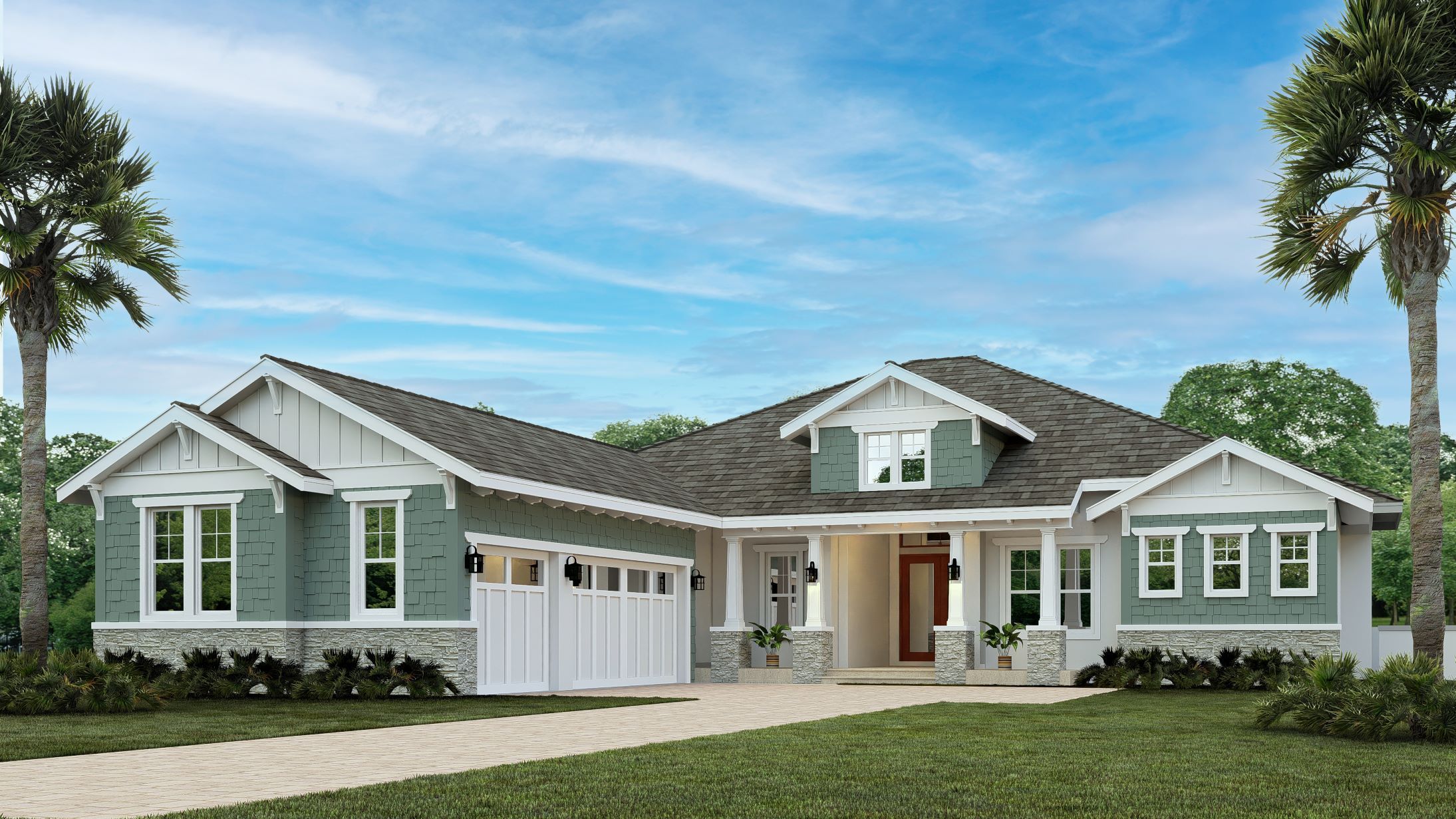
Single Family
Wellen Park
Builder: John Cannon Homes
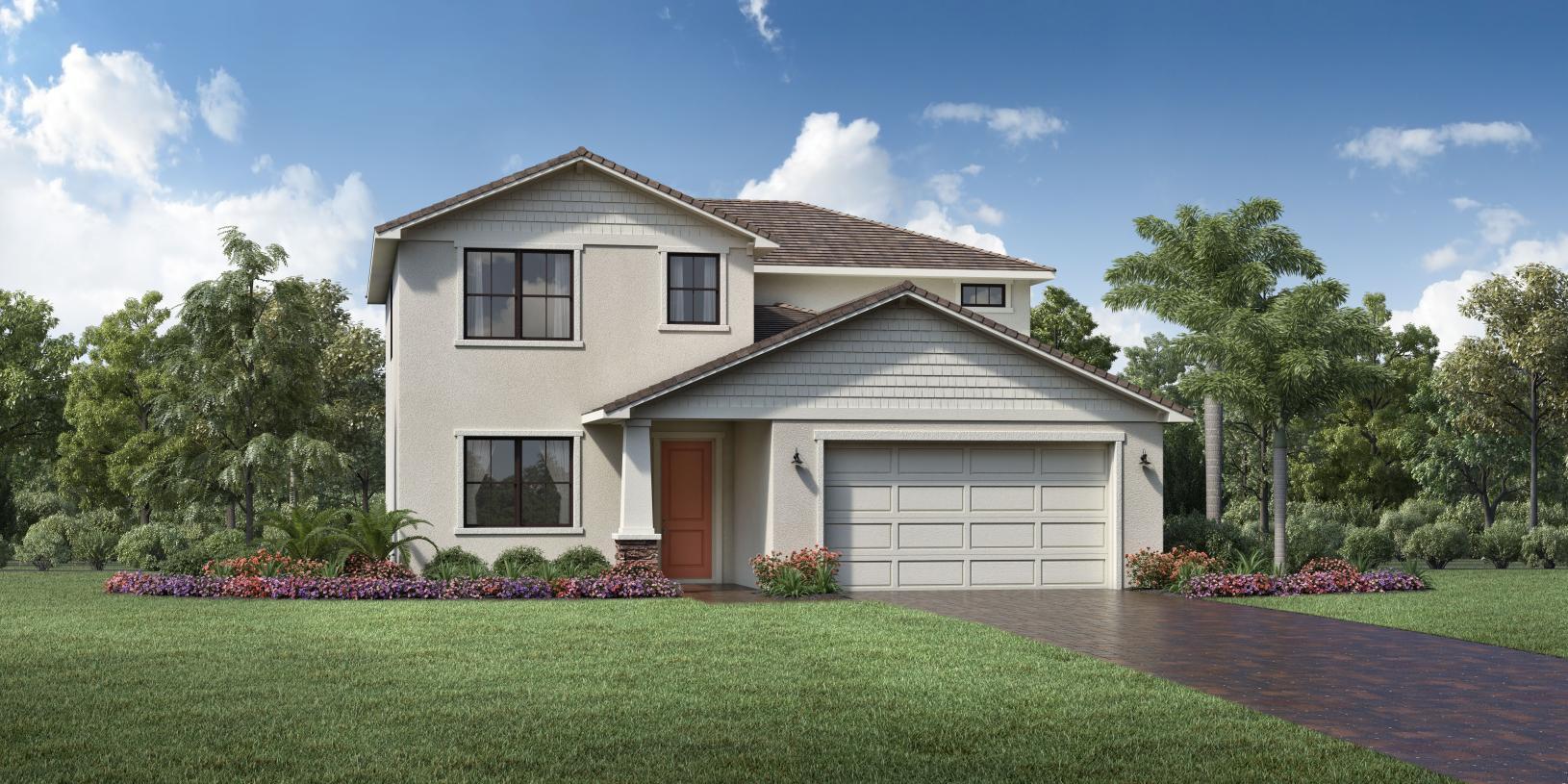
MOVE-IN READY
Single Family
Solstice at Wellen Park - Sunbeam Collection
Builder: Toll Brothers
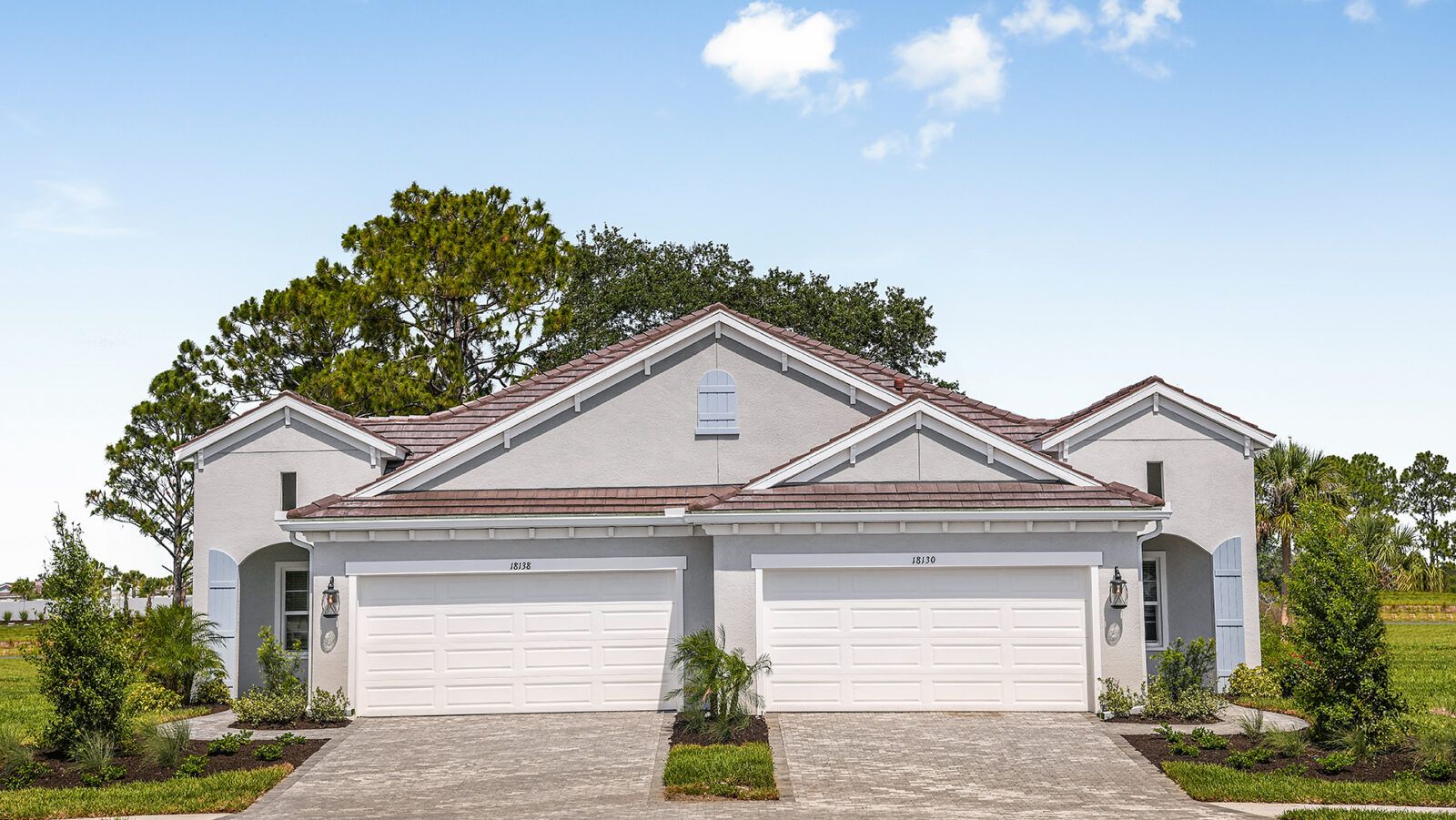
Multi-Family
Wysteria
Builder: Neal Communities
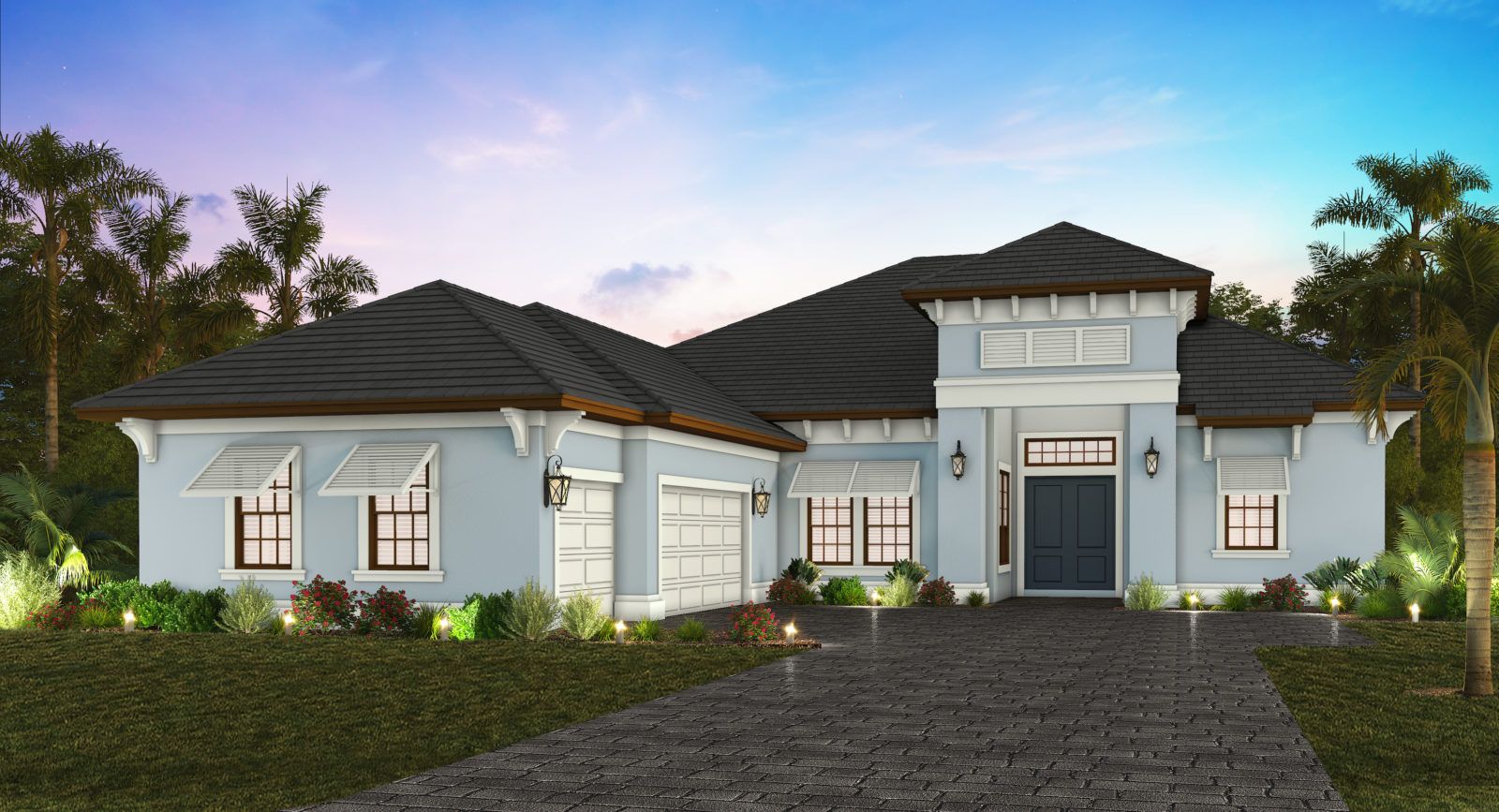
Single Family
St. Lucia at Boca Royale Golf and Country Club
Builder: Neal Signature Homes
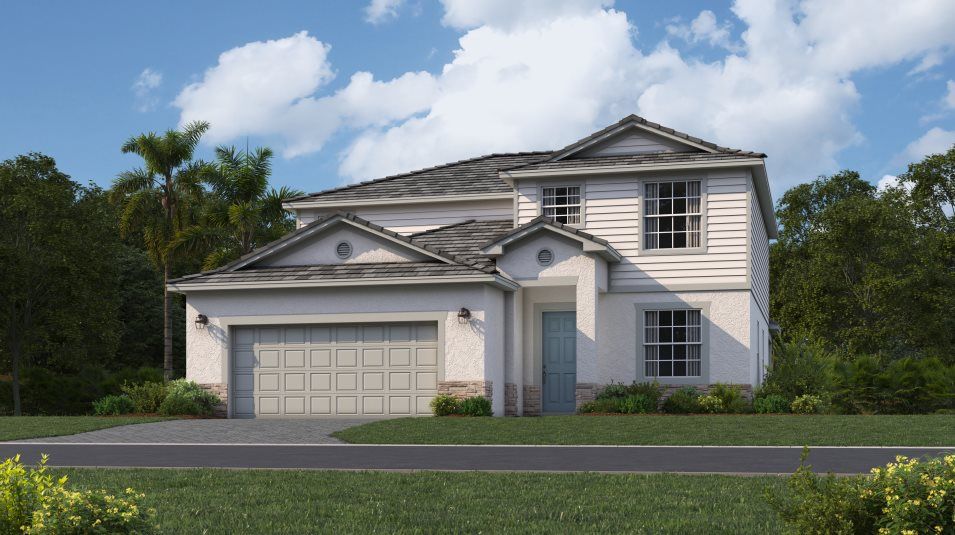
Single Family
Lakespur at Wellen Park
Builder: Lennar

Single Family
Sunstone at Wellen Park
Builder: Mattamy Homes
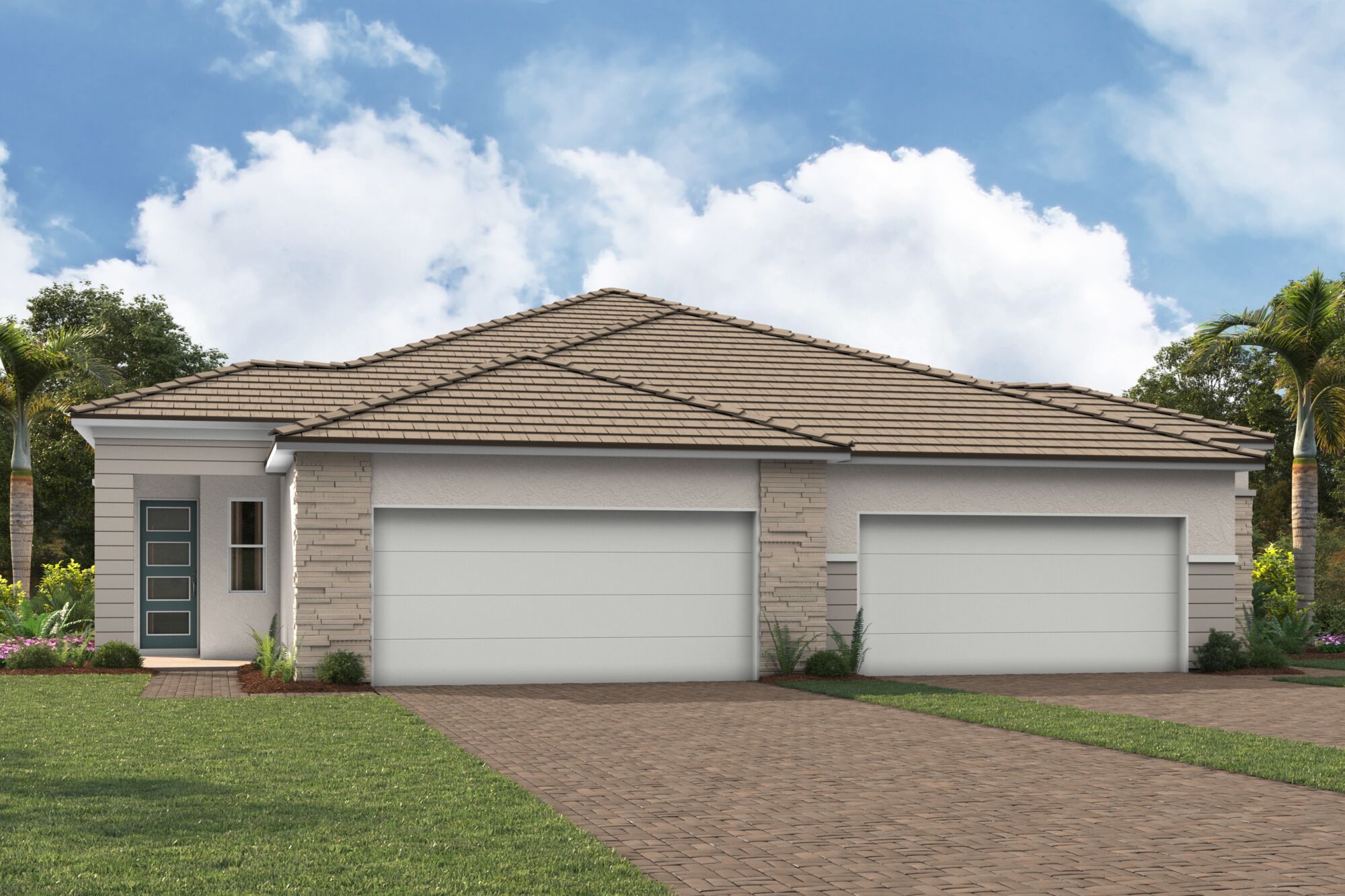
MOVE-IN READY
Multi-Family
Brightmore at Wellen Park
Builder: Mattamy Homes
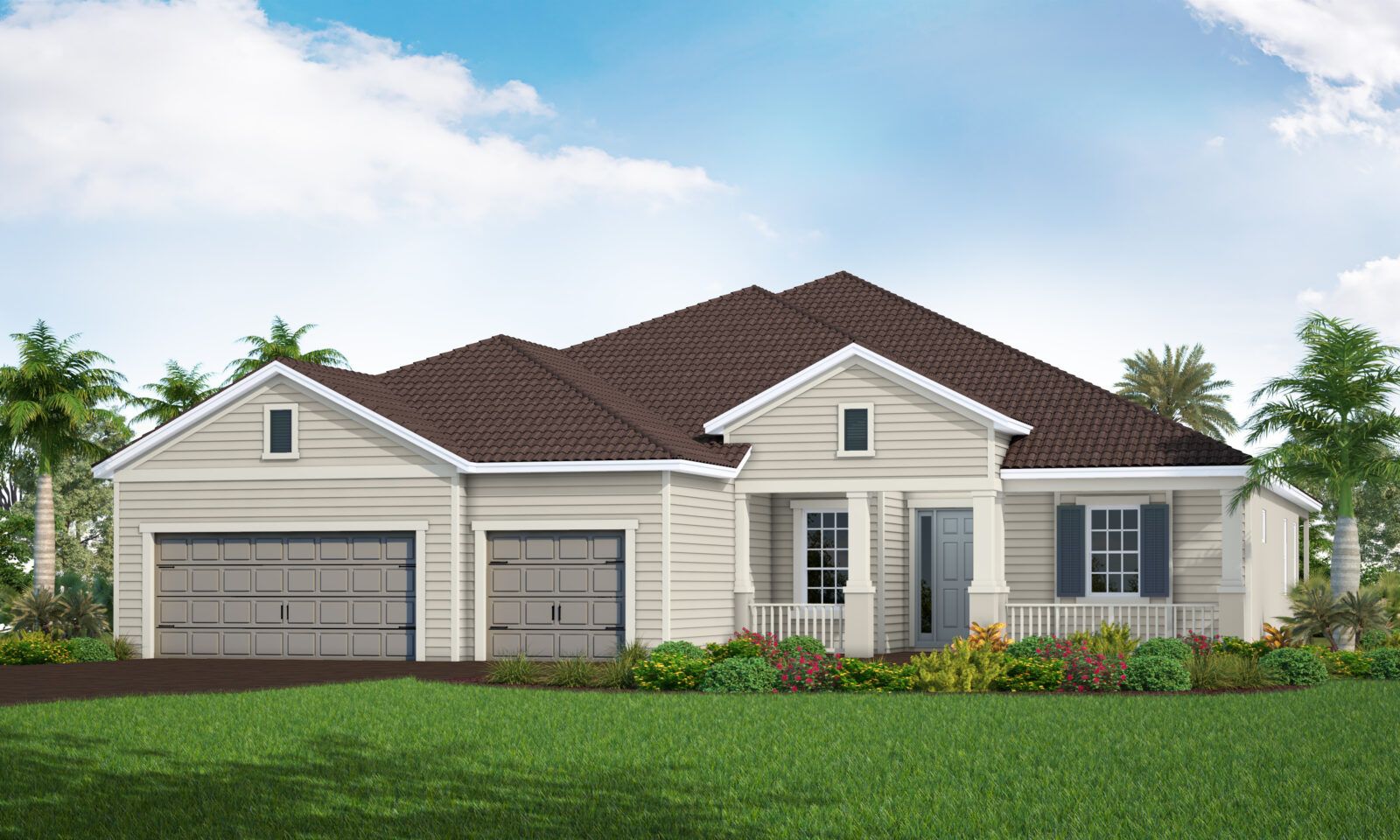
QUICK MOVE-IN
Single Family
Grand Palm
Builder: Neal Communities
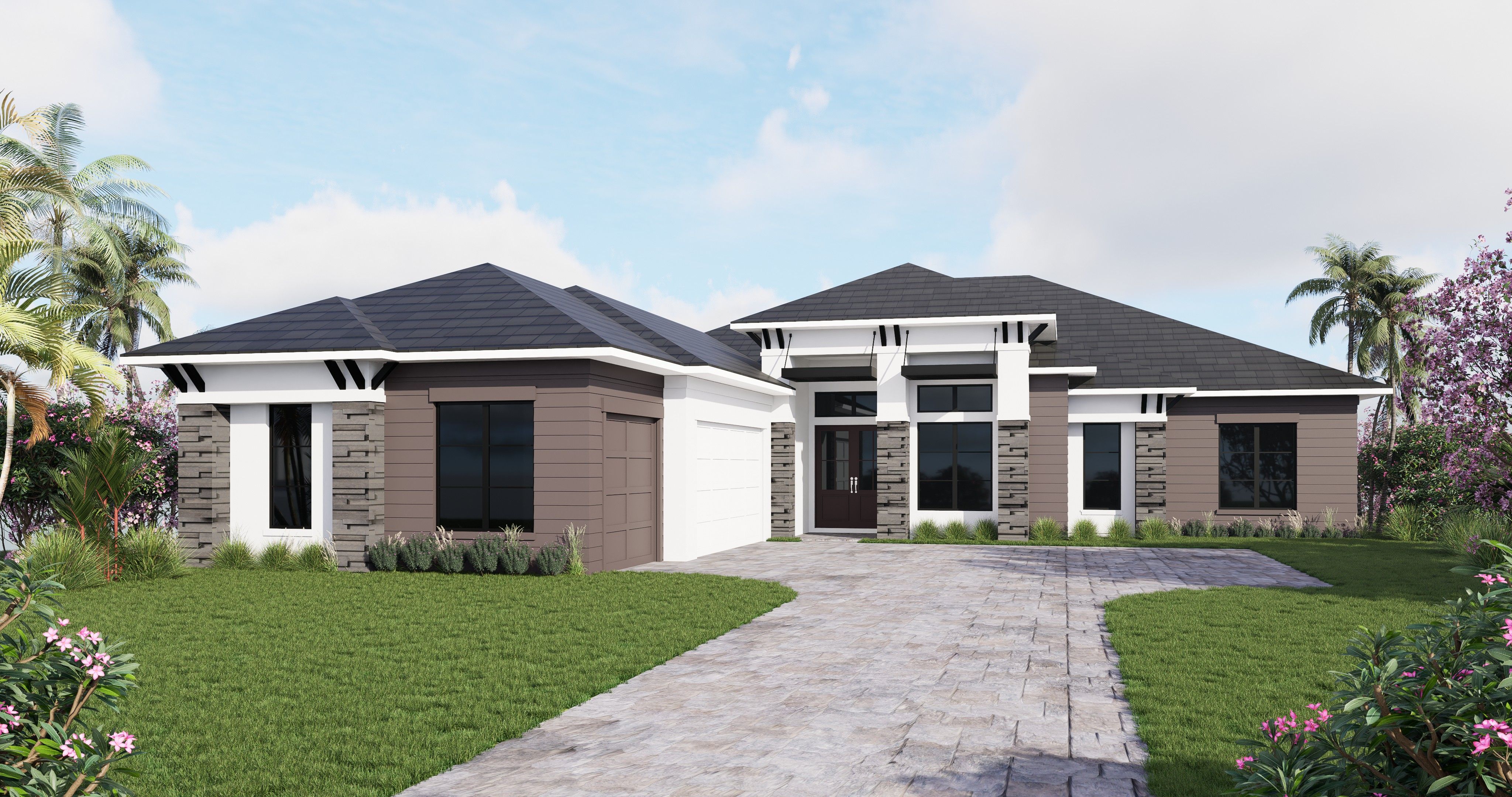
Single Family
Everly at Wellen Park
Builder: Lee Wetherington Homes

MOVE-IN READY
Single Family
Wellen Park Golf & Country Club - Executive Homes
Builder: Lennar
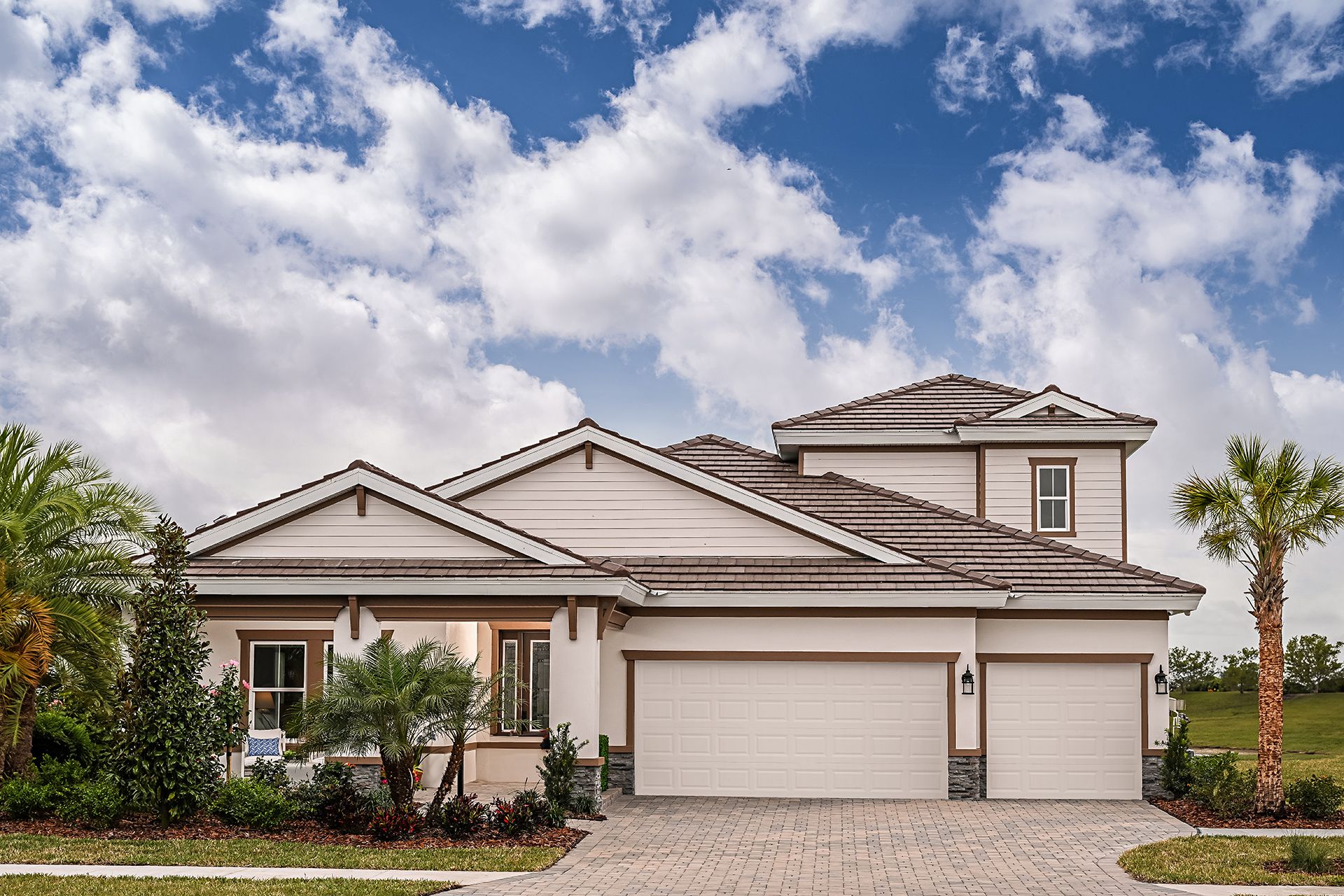
Single Family
Wellen Park
Builder: Homes by WestBay
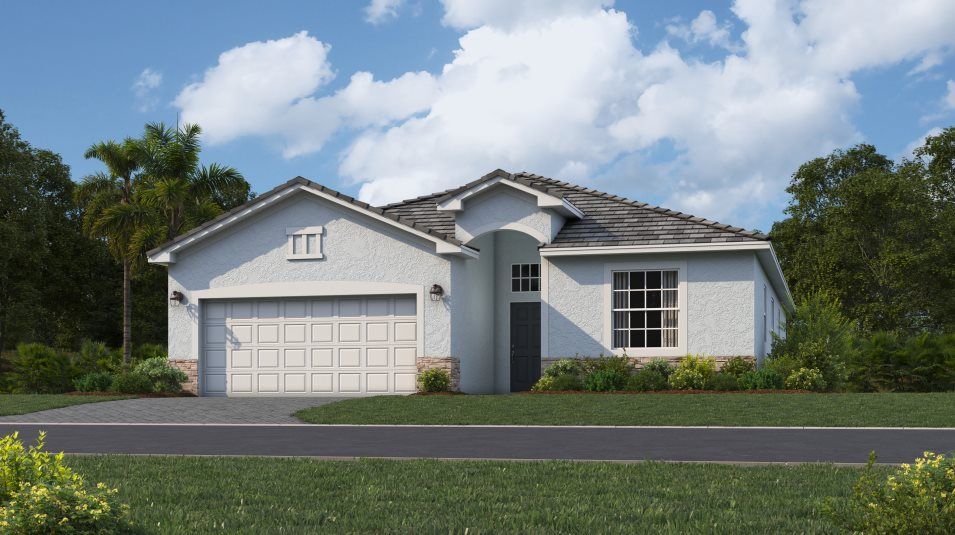
Single Family
Lakespur at Wellen Park
Builder: Lennar

MOVE-IN READY
Single Family
Renaissance at Wellen Park
Builder: Mattamy Homes
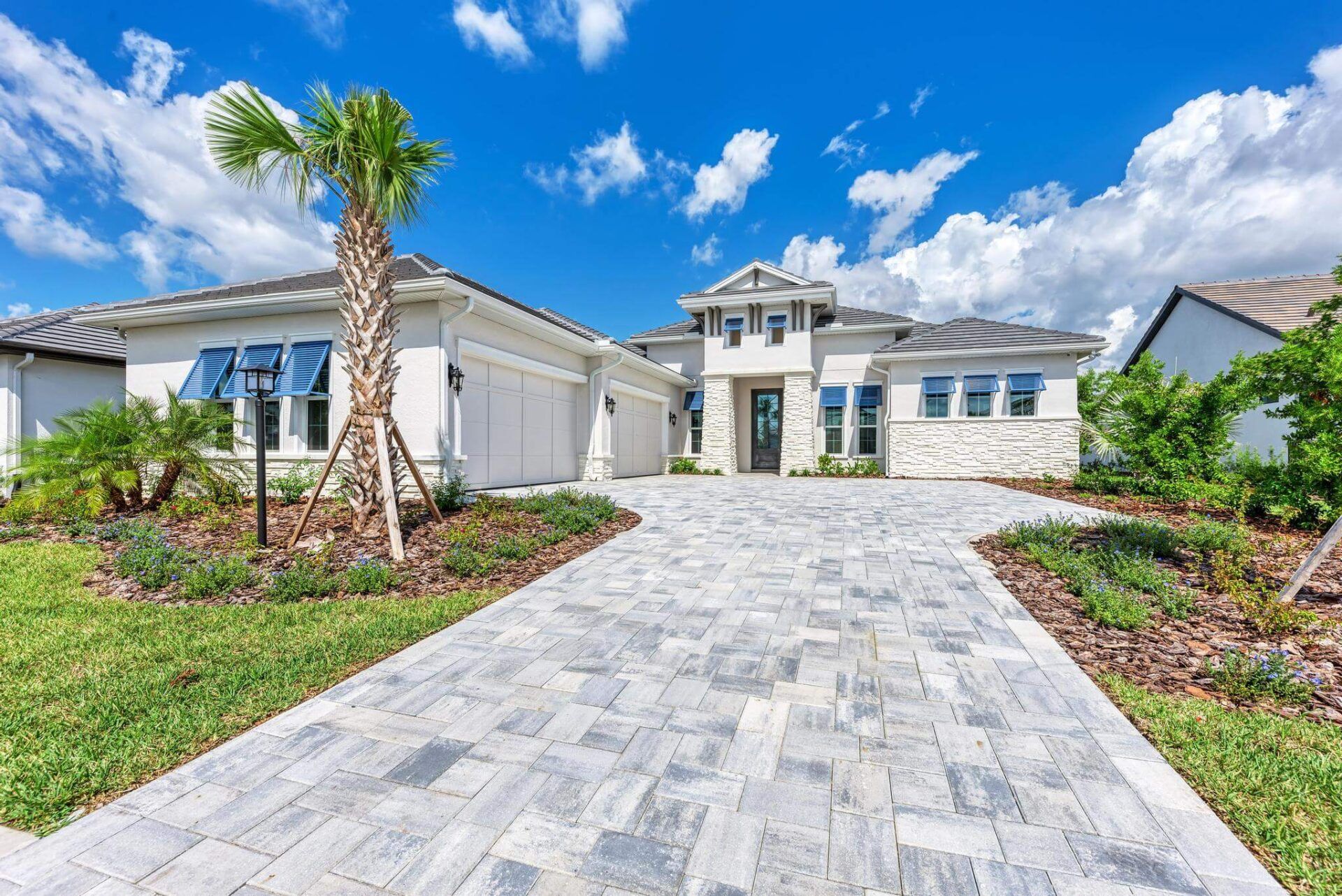
Single Family
Everly at Wellen Park
Builder: Lee Wetherington Homes
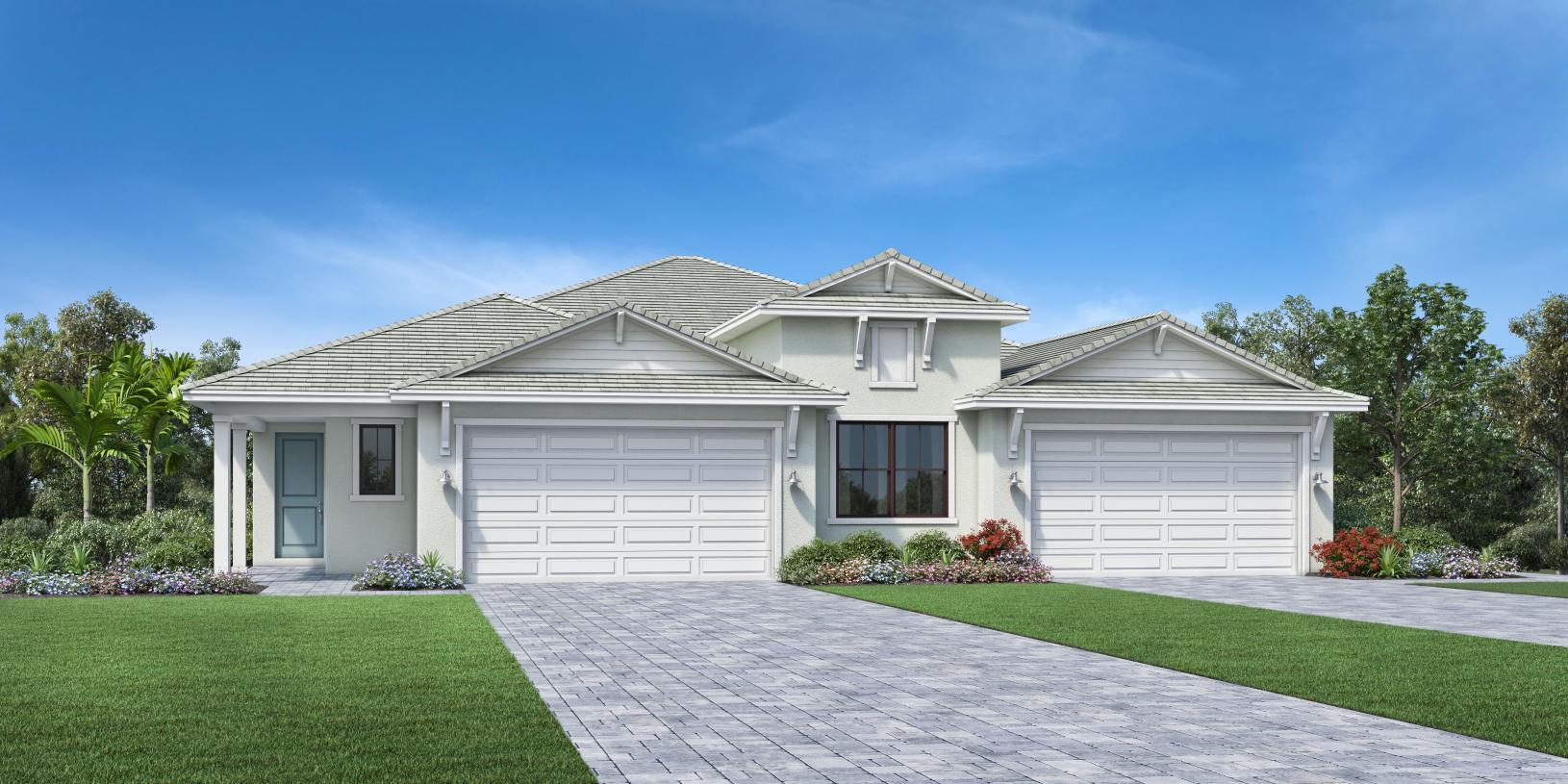
Single Family
Solstice at Wellen Park - Sunrise Collection
Builder: Toll Brothers

MOVE-IN READY
Multi-Family
Renaissance at Wellen Park
Builder: Mattamy Homes
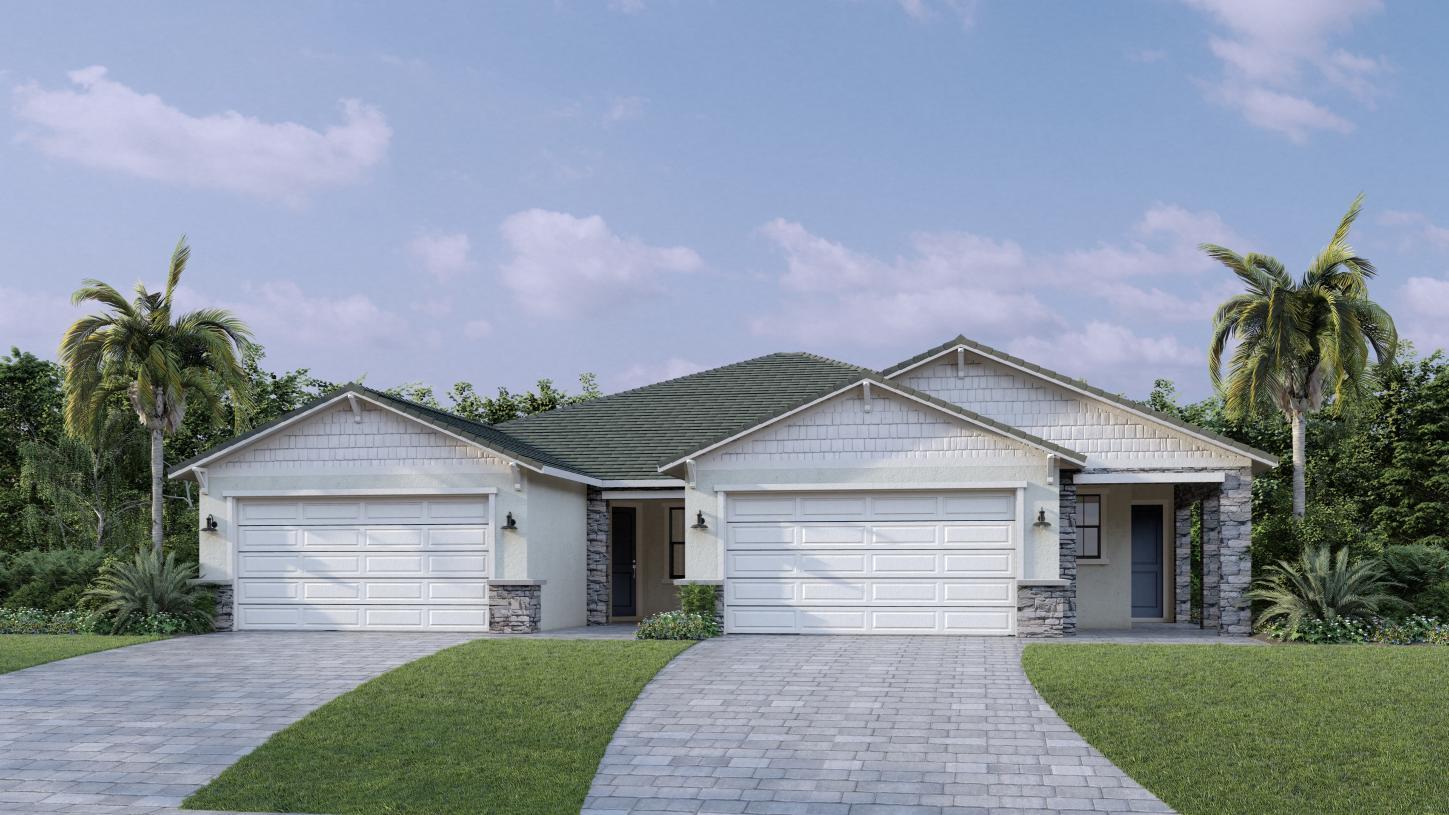
MOVE-IN READY
Single Family
Solstice at Wellen Park - Sunrise Collection
Builder: Toll Brothers
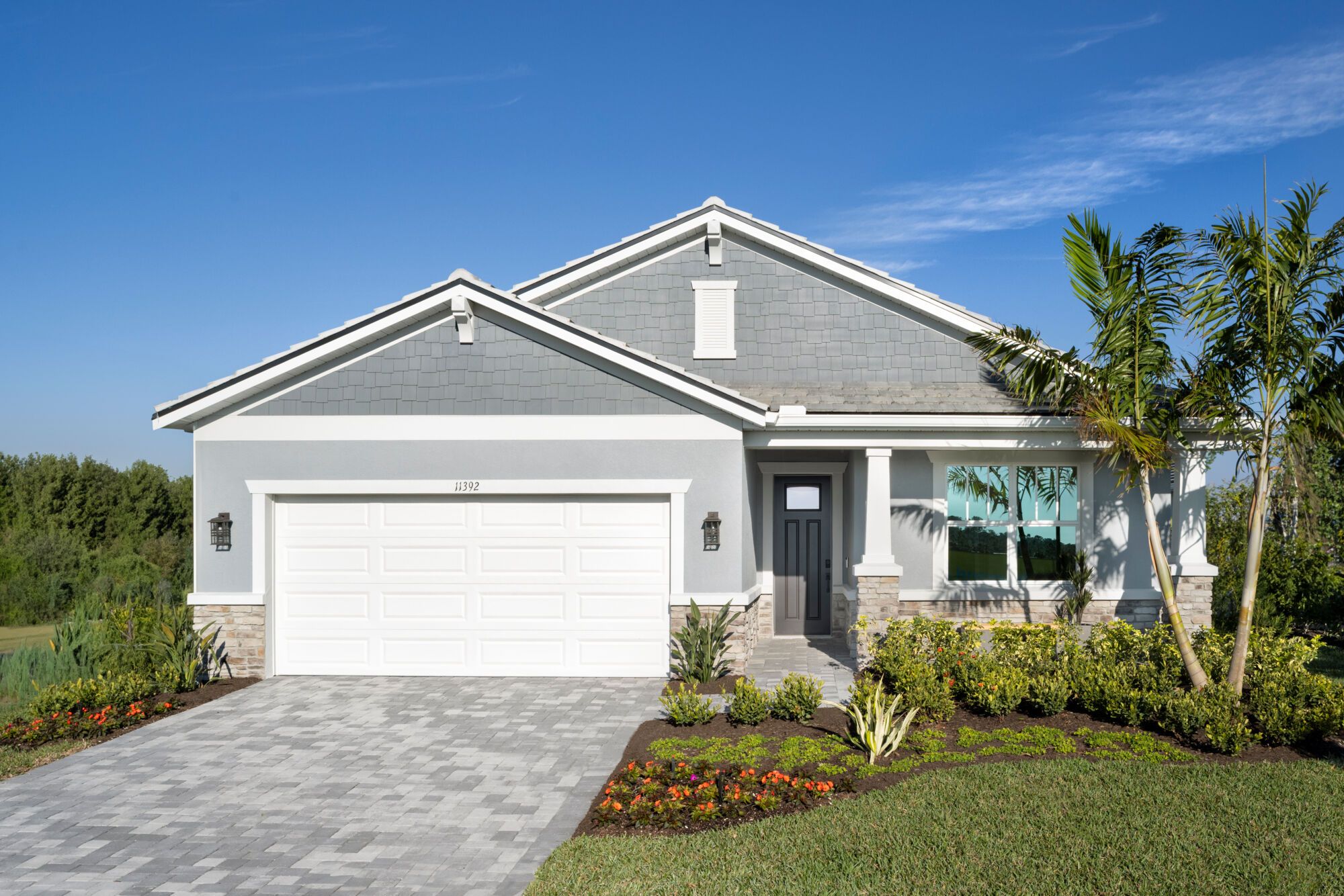
MOVE-IN READY
Single Family
Brightmore at Wellen Park
Builder: Mattamy Homes

QUICK MOVE-IN
Single Family
Brightmore at Wellen Park
Builder: Mattamy Homes
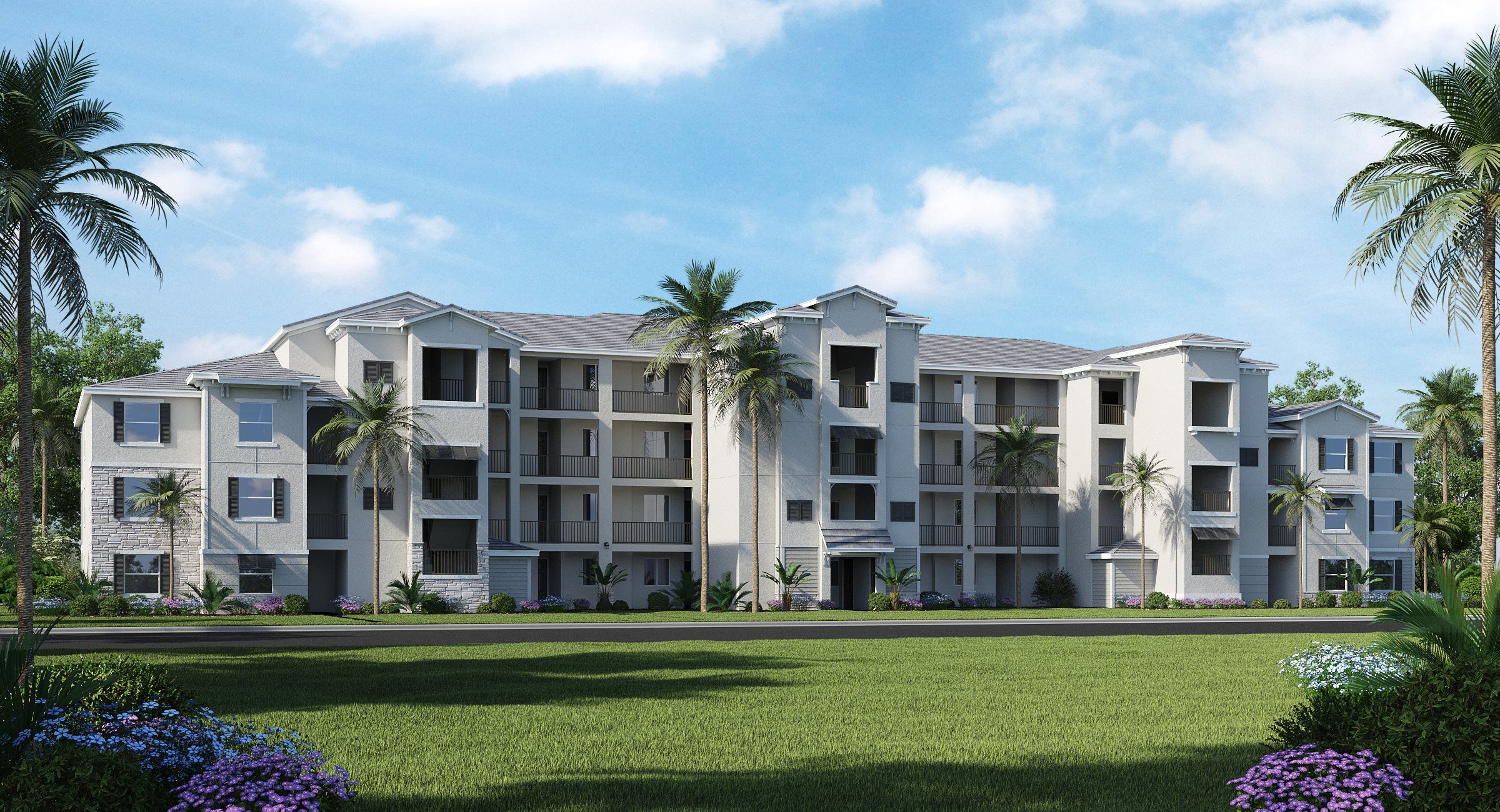
Multi-Family
Wellen Park Golf & Country Club - Terrace Condominiums
Builder: Lennar

Single Family
Wellen Park Golf & Country Club - Estate Homes
Builder: Lennar

MOVE-IN READY
Multi-Family
Brightmore at Wellen Park
Builder: Mattamy Homes
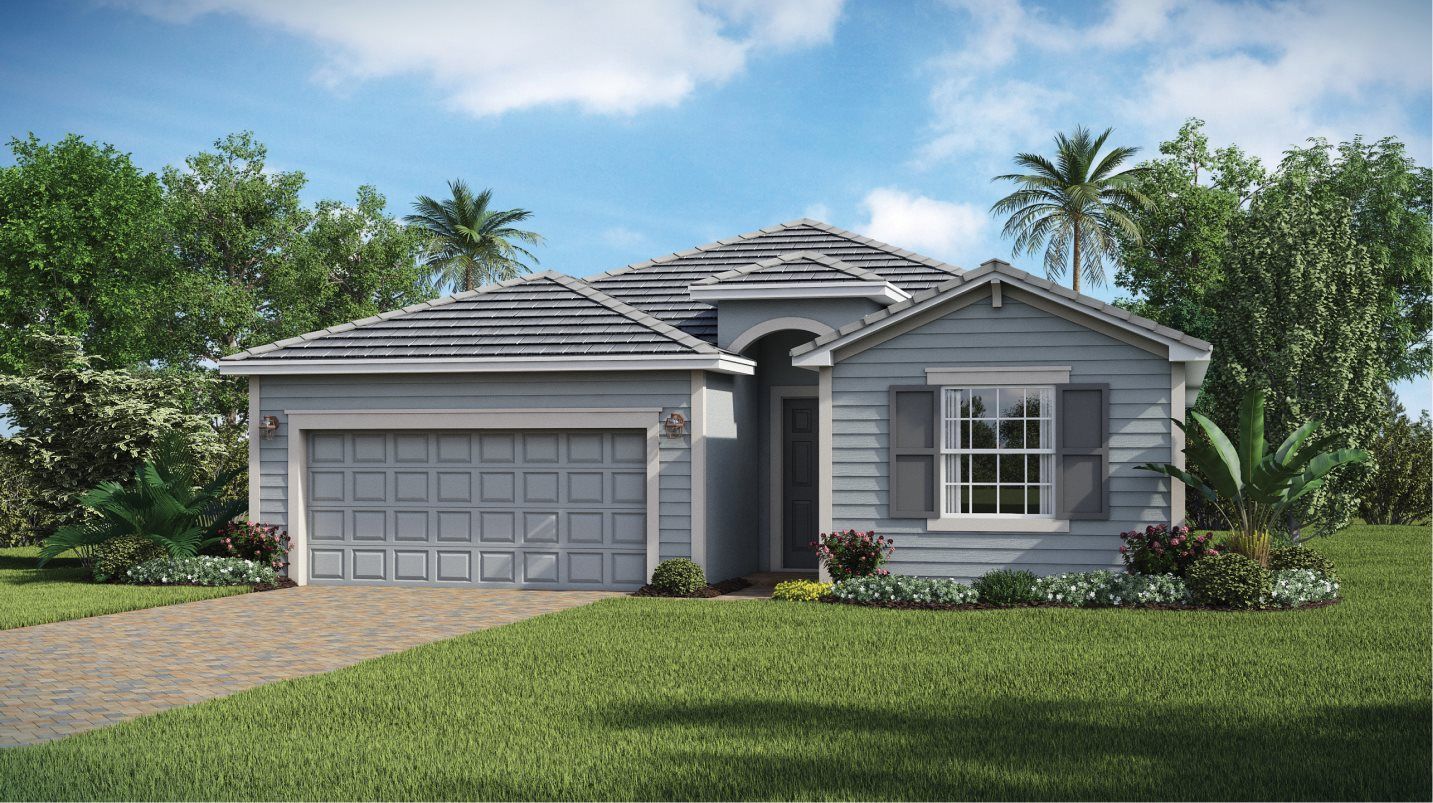
MOVE-IN READY
Single Family
Antigua at Wellen Park
Builder: Lennar

Single Family
Brightmore at Wellen Park
Builder: Mattamy Homes
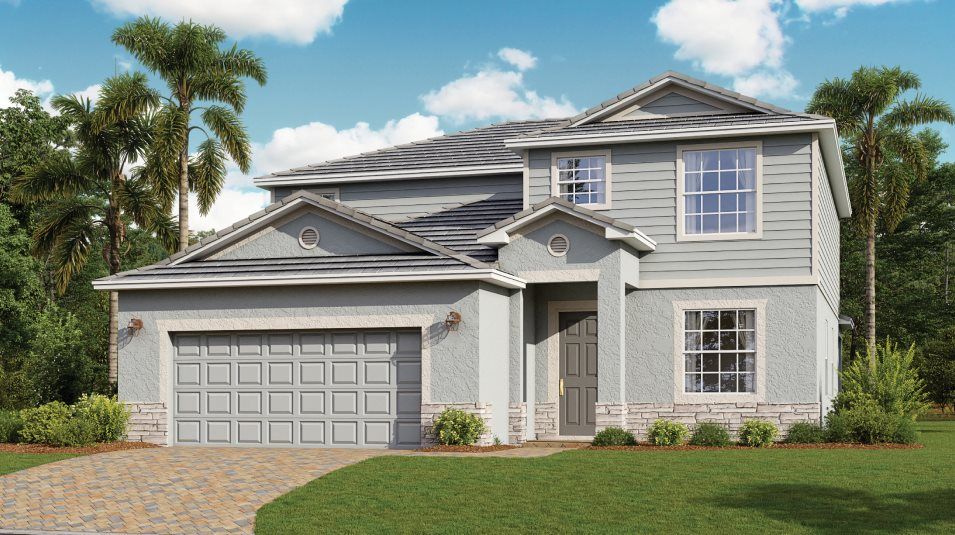
Single Family
Antigua at Wellen Park
Builder: Lennar

MOVE-IN READY
Single Family
Renaissance at Wellen Park
Builder: Mattamy Homes
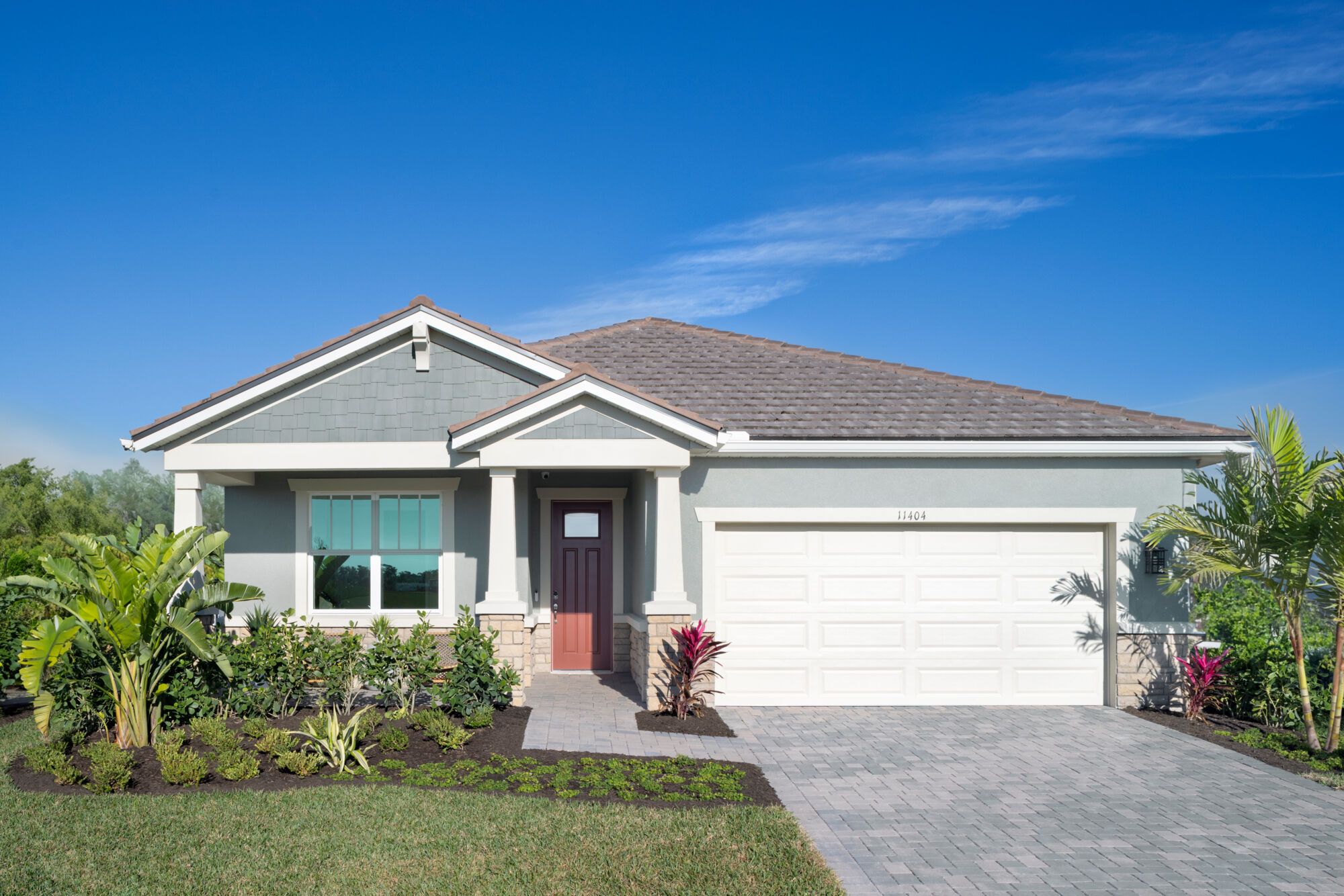
Single Family
Brightmore at Wellen Park
Builder: Mattamy Homes
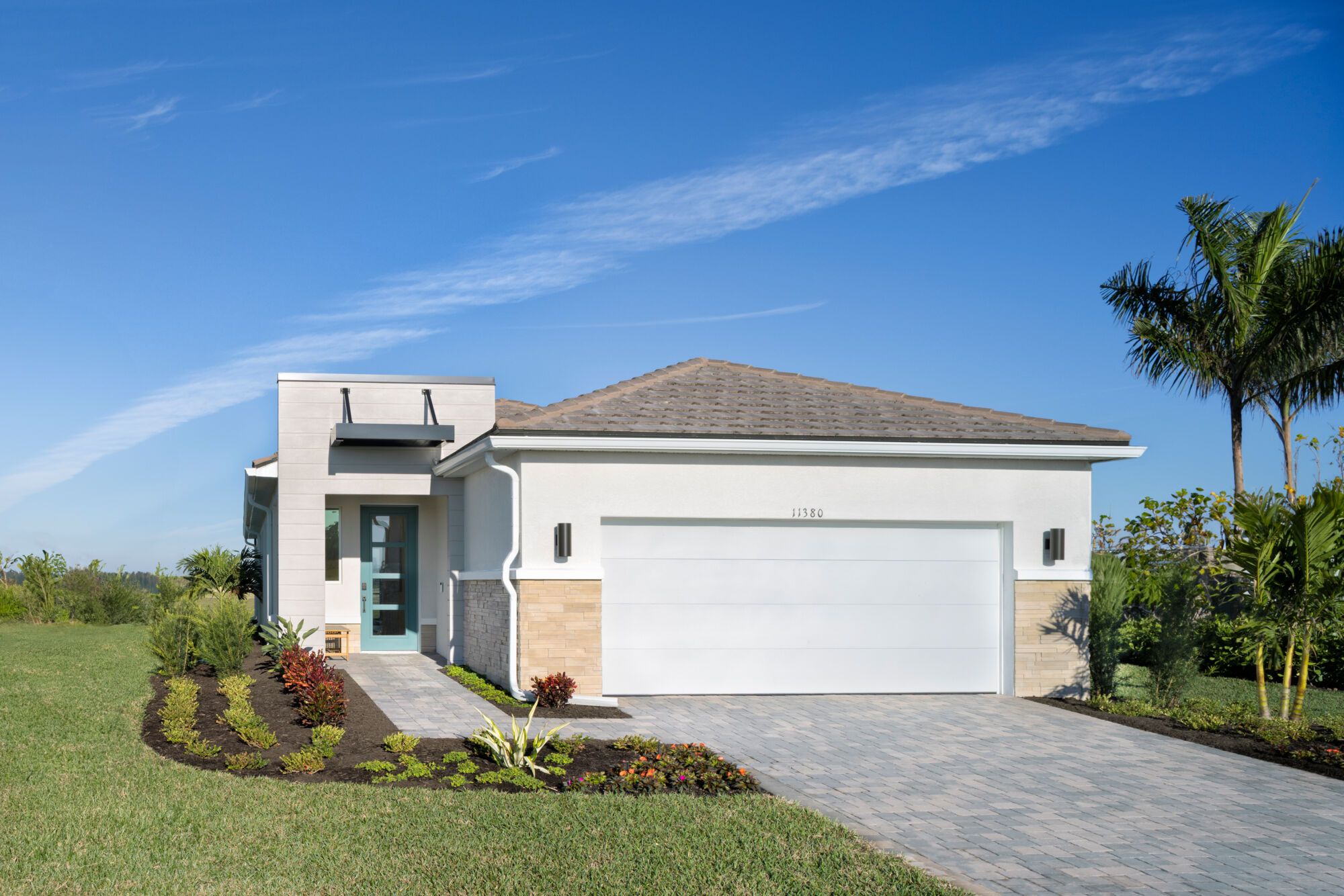
Single Family
Brightmore at Wellen Park
Builder: Mattamy Homes
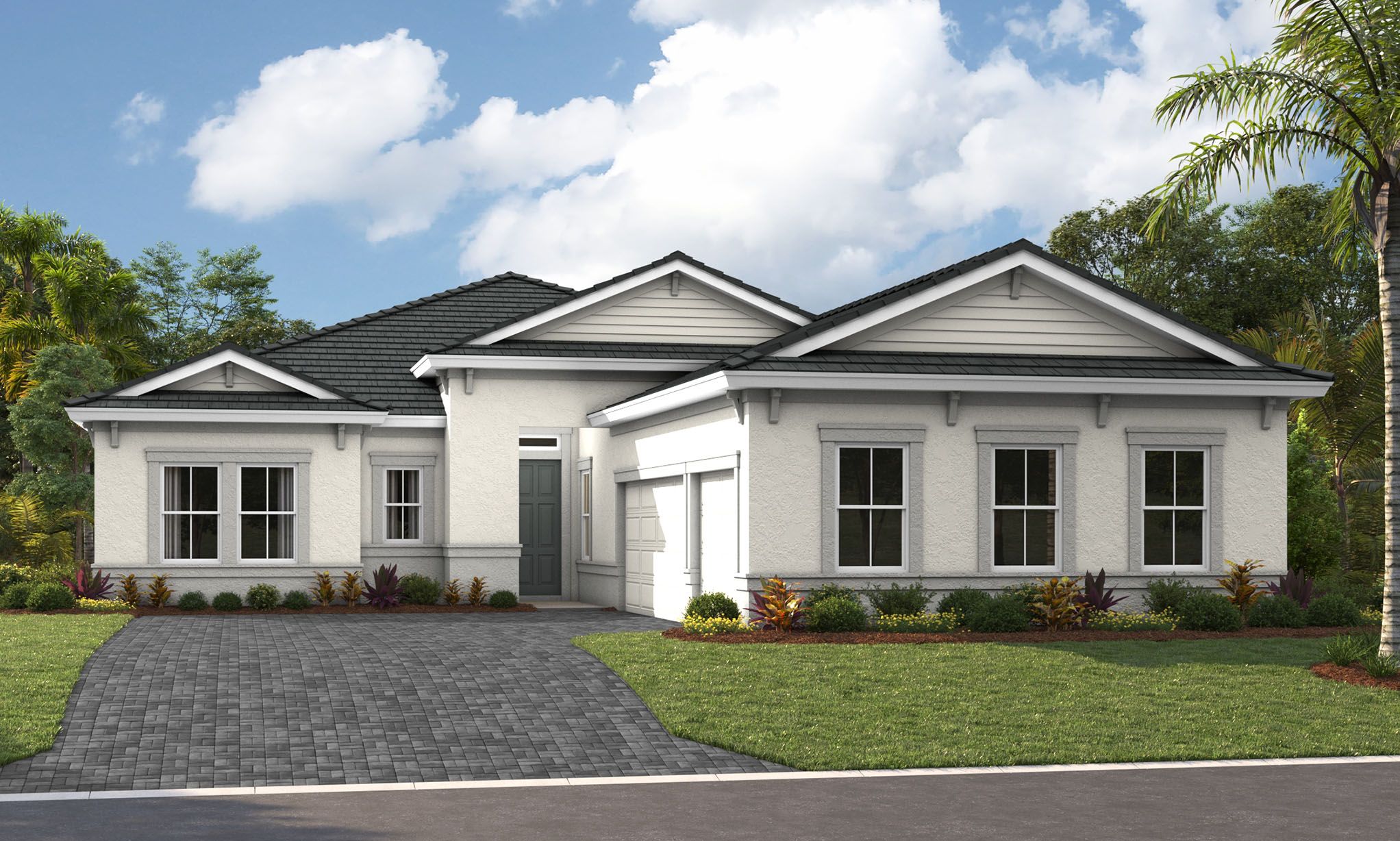
Single Family
Wellen Park
Builder: Homes by WestBay
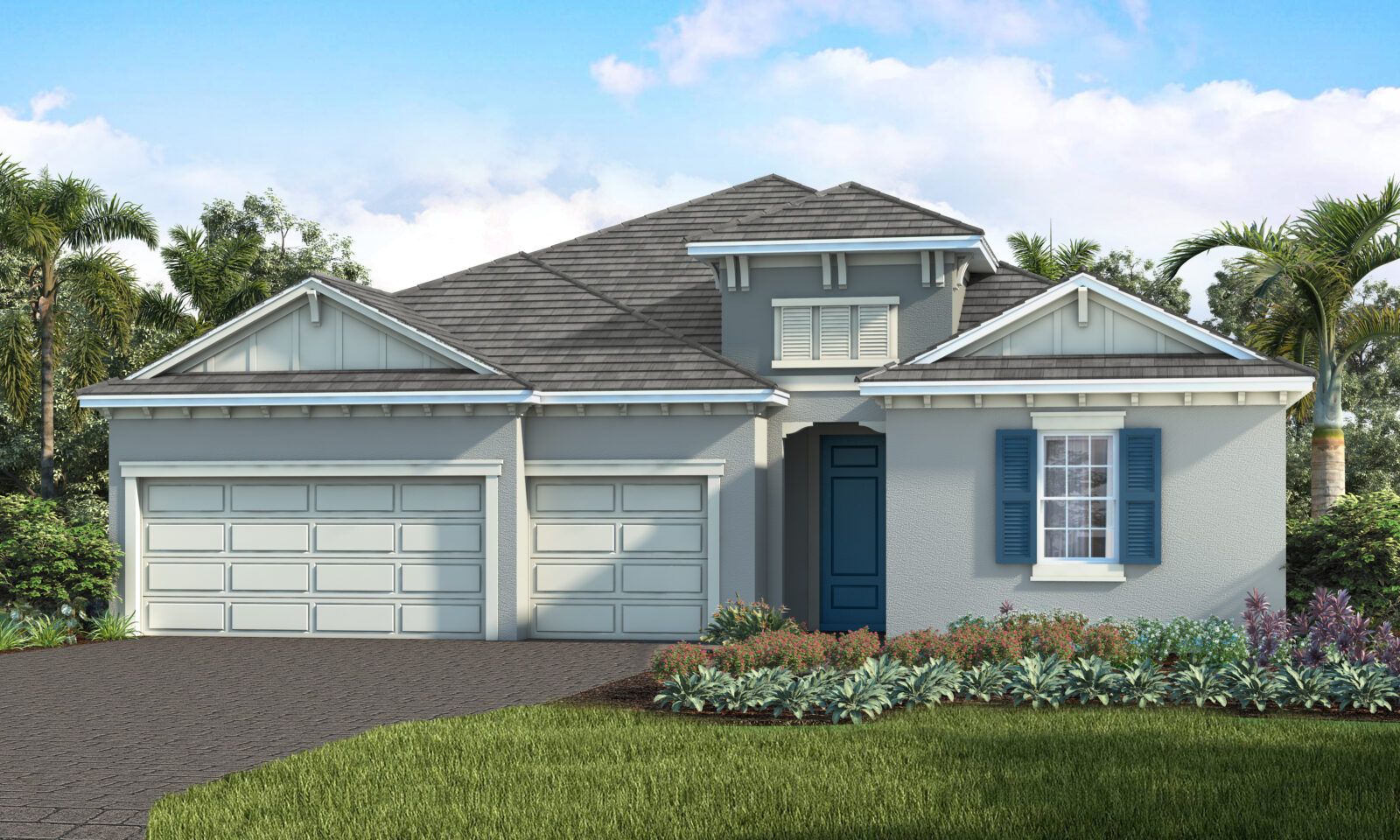
MOVE-IN READY
Single Family
Avelina
Builder: Neal Communities
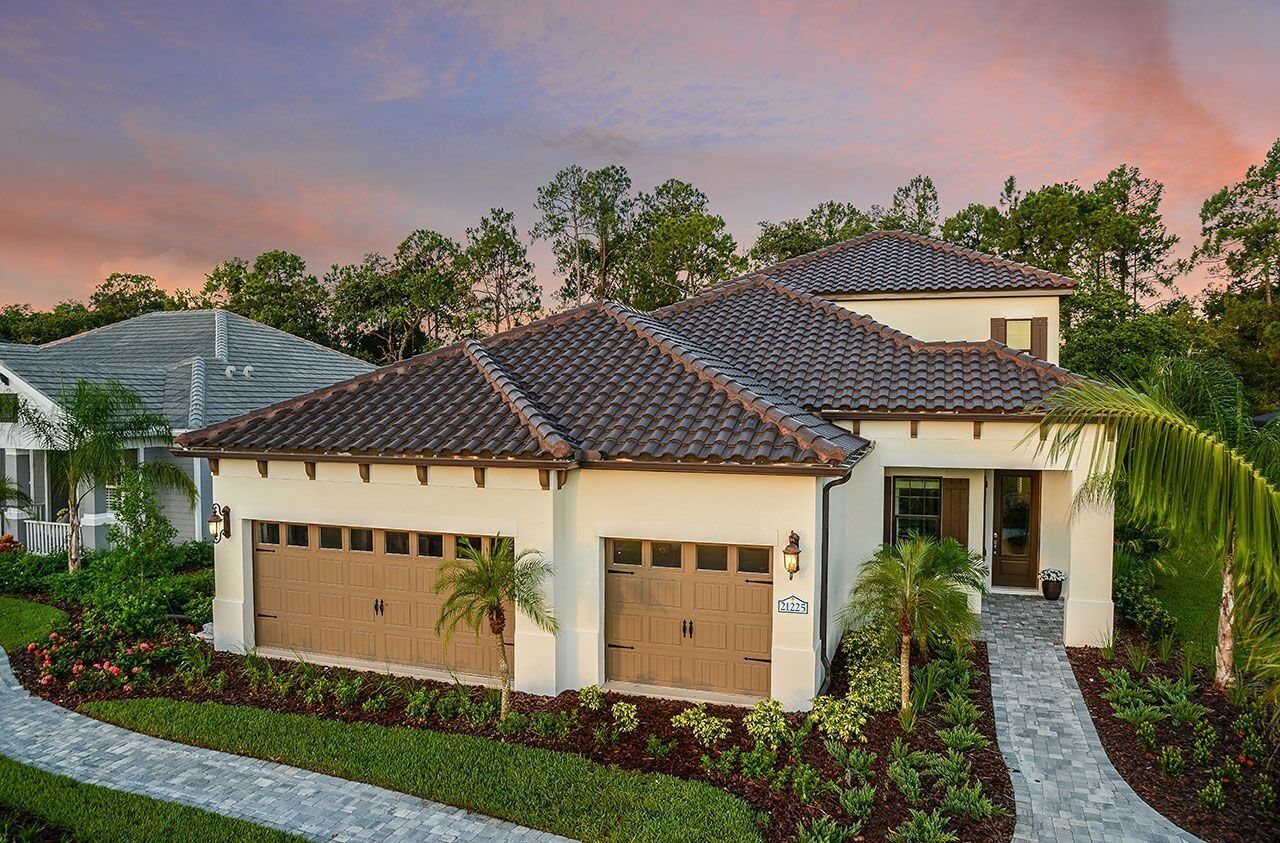
Single Family
Boca Royale Golf and Country Club
Builder: Neal Communities
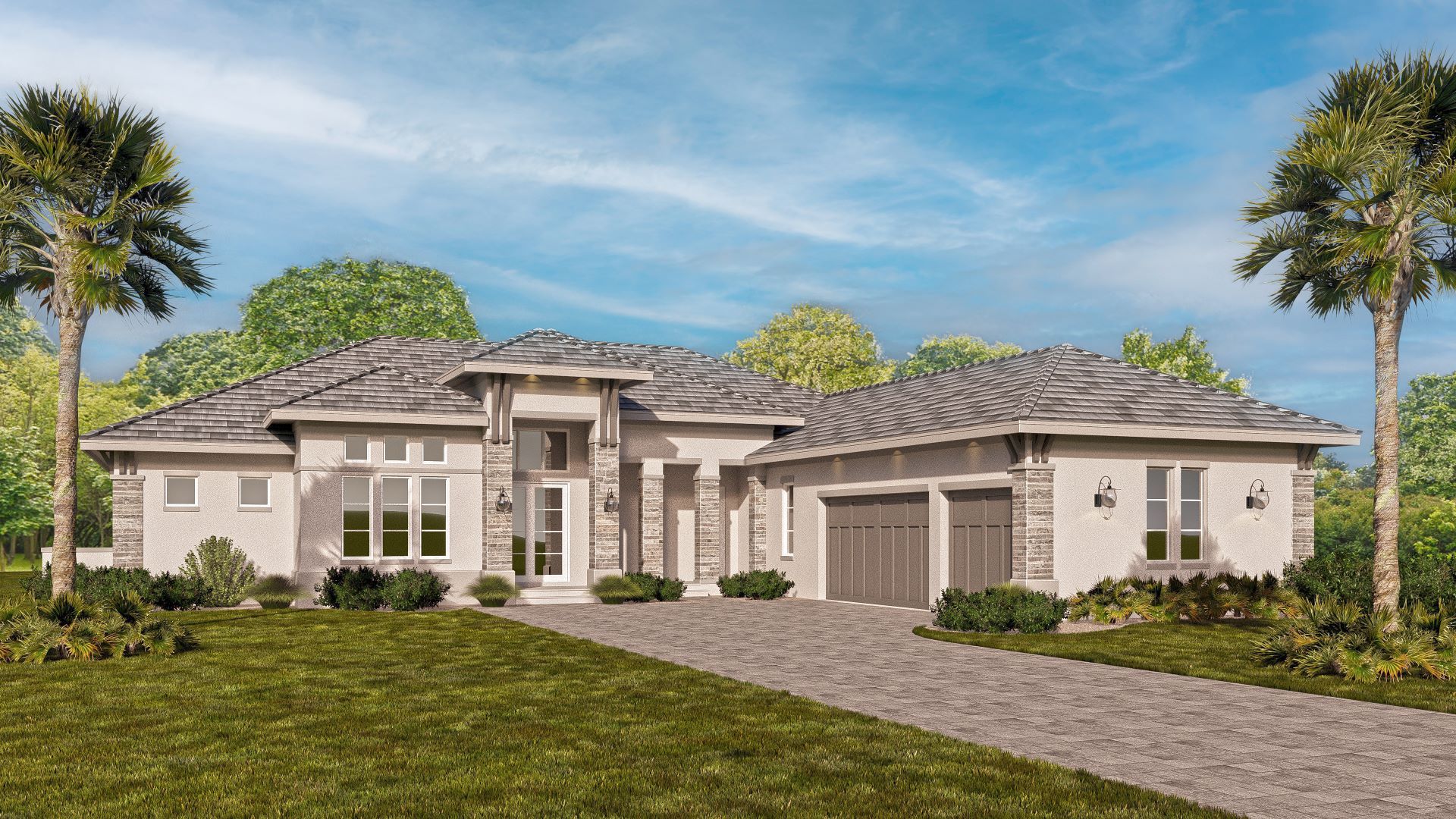
Single Family
Wellen Park
Builder: John Cannon Homes

Single Family
Wellen Park Golf & Country Club - Estate Homes
Builder: Lennar
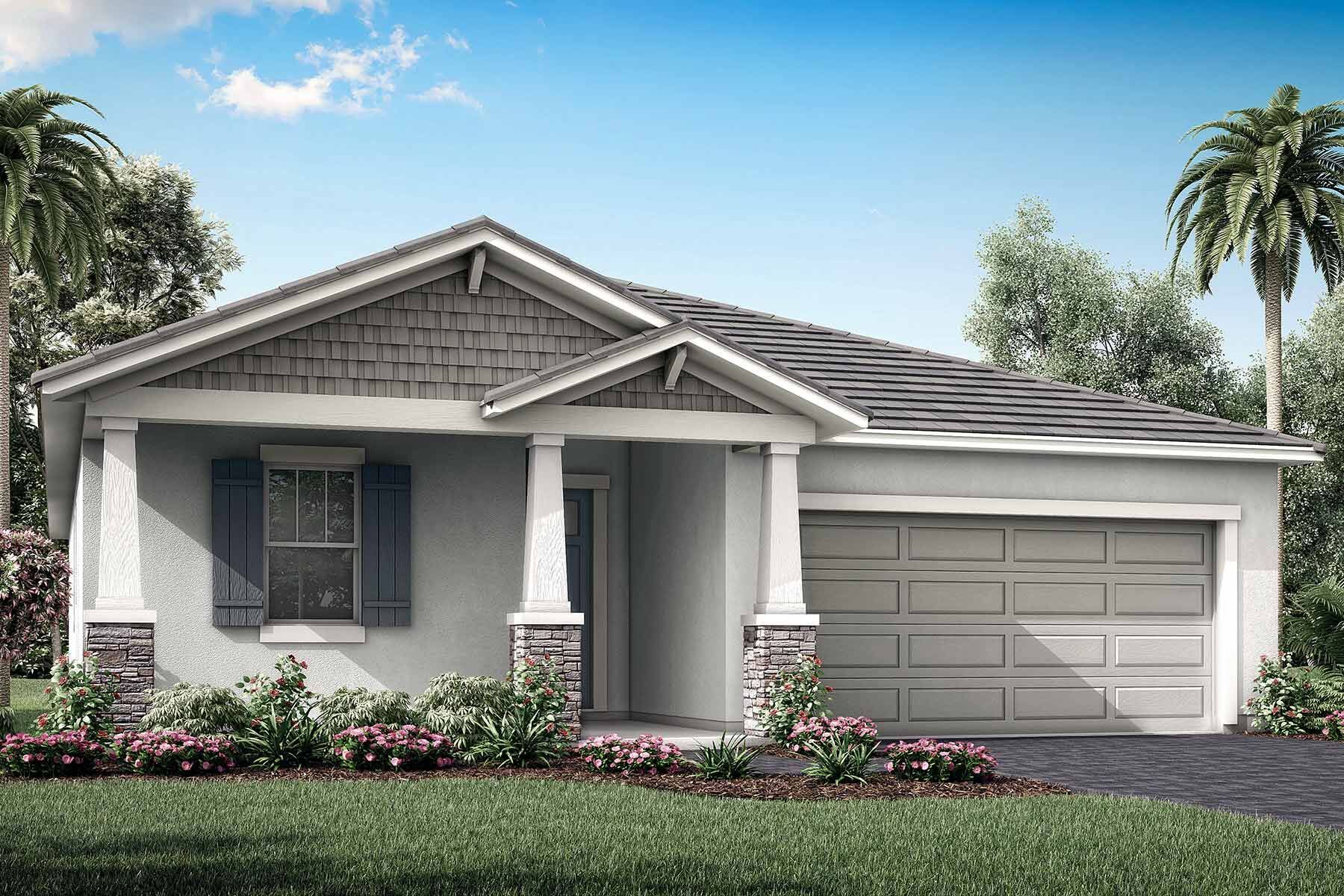
QUICK MOVE-IN
Single Family
Sunstone at Wellen Park
Builder: Mattamy Homes
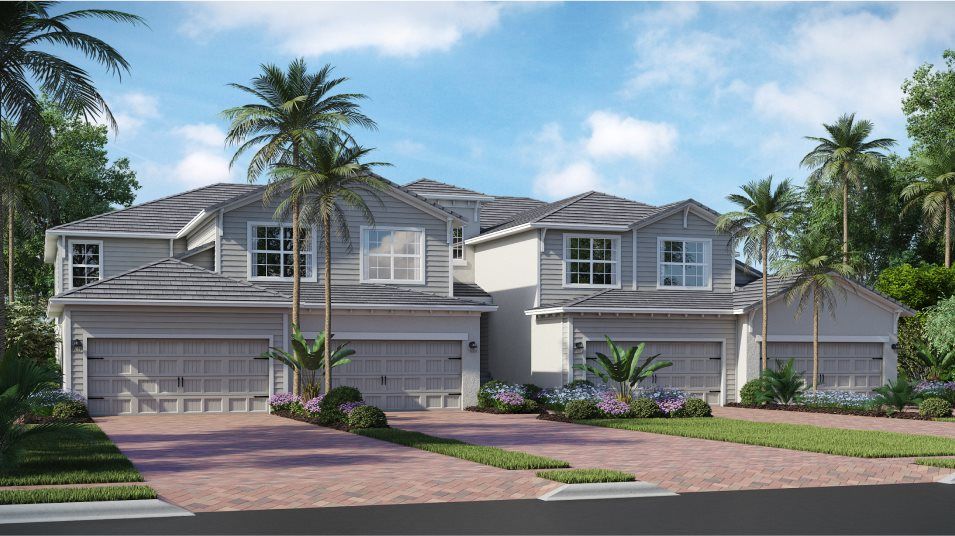
Multi-Family
Wellen Park Golf & Country Club - Coach Homes
Builder: Lennar

MOVE-IN READY
Multi-Family
Sunstone at Wellen Park
Builder: Mattamy Homes
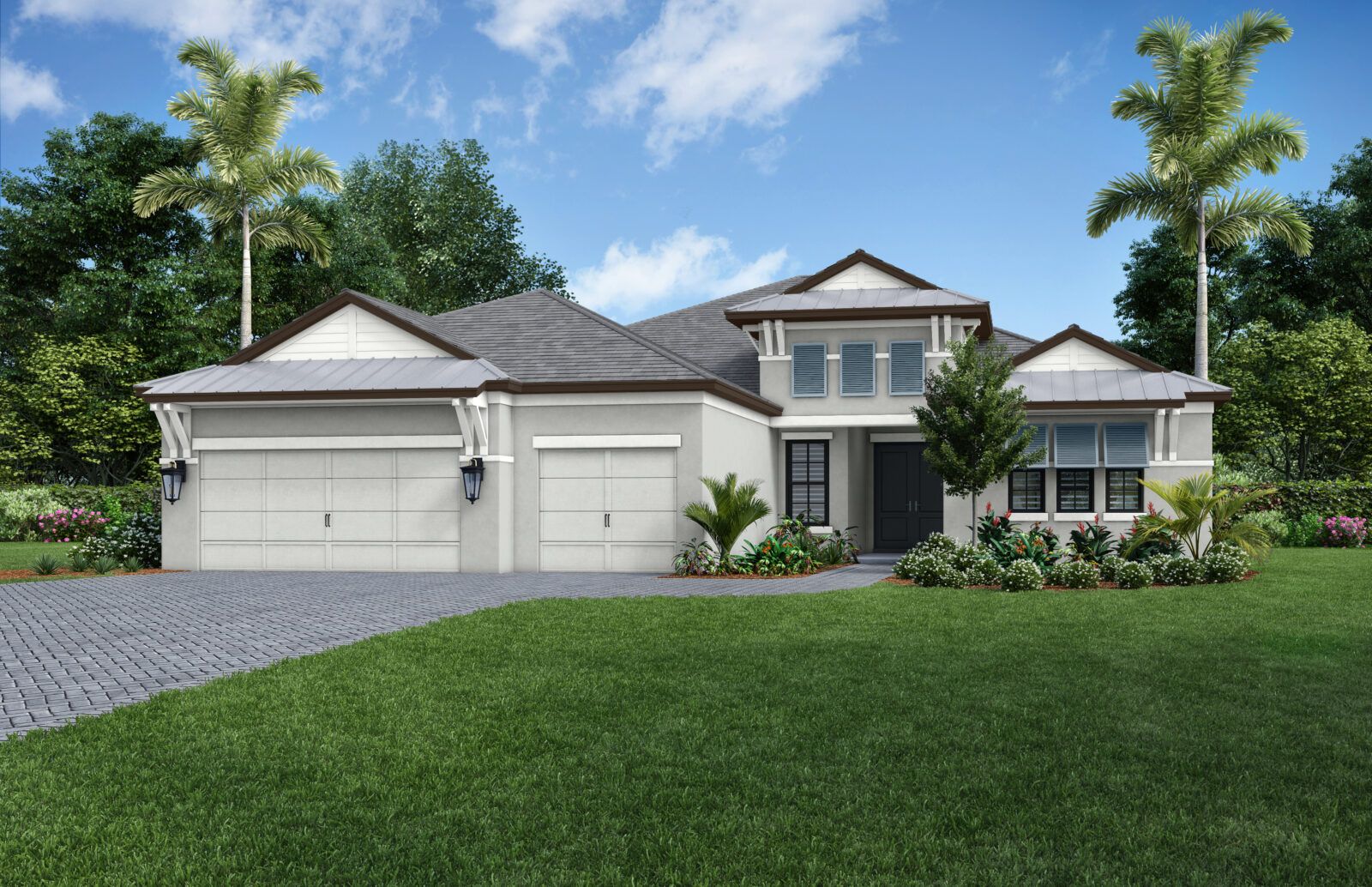
Single Family
Everly
Builder: Neal Signature Homes

Single Family
Solstice at Wellen Park - Sunrise Collection
Builder: Toll Brothers
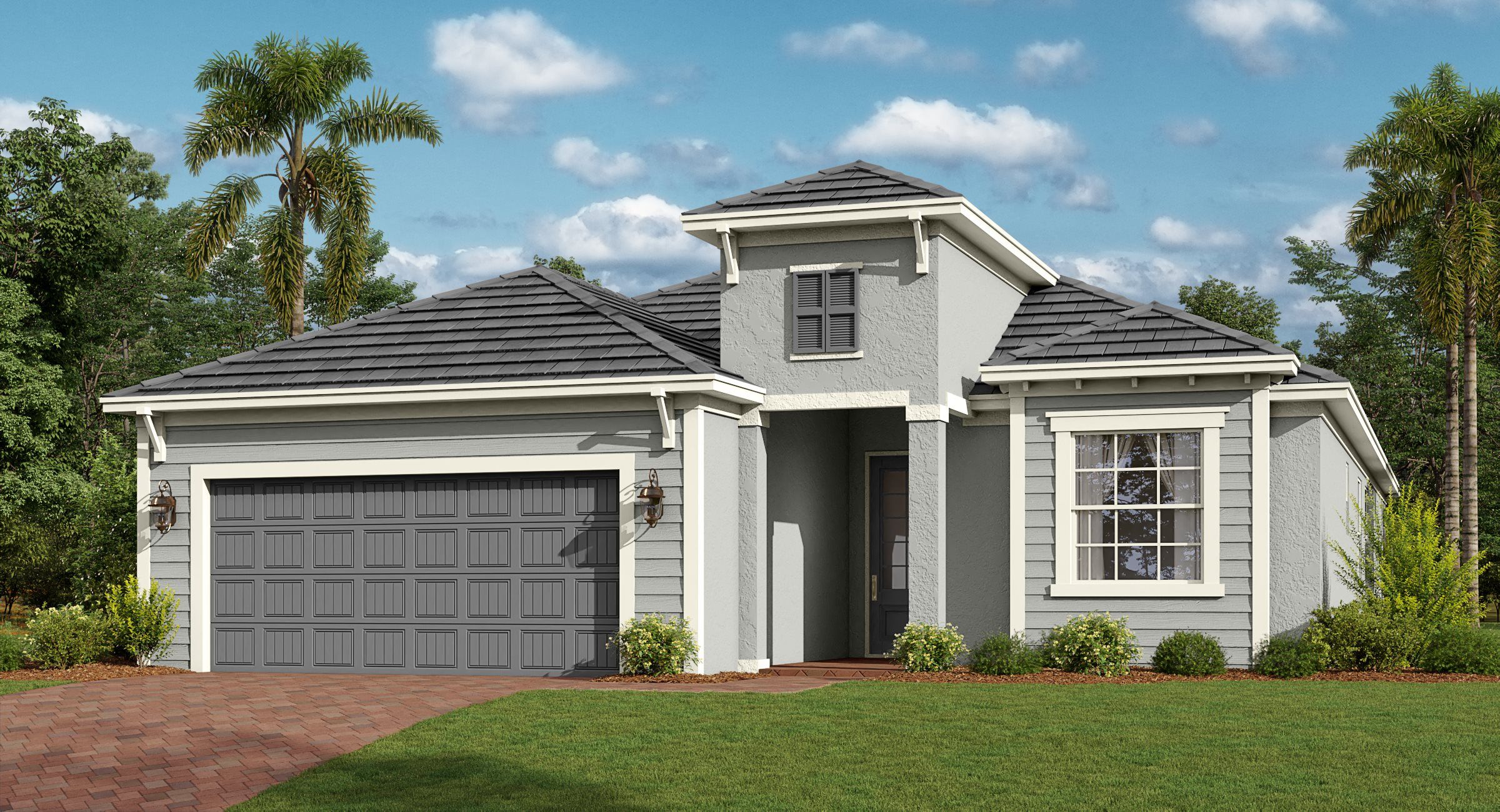
Single Family
Wellen Park Golf & Country Club - Executive Homes
Builder: Lennar
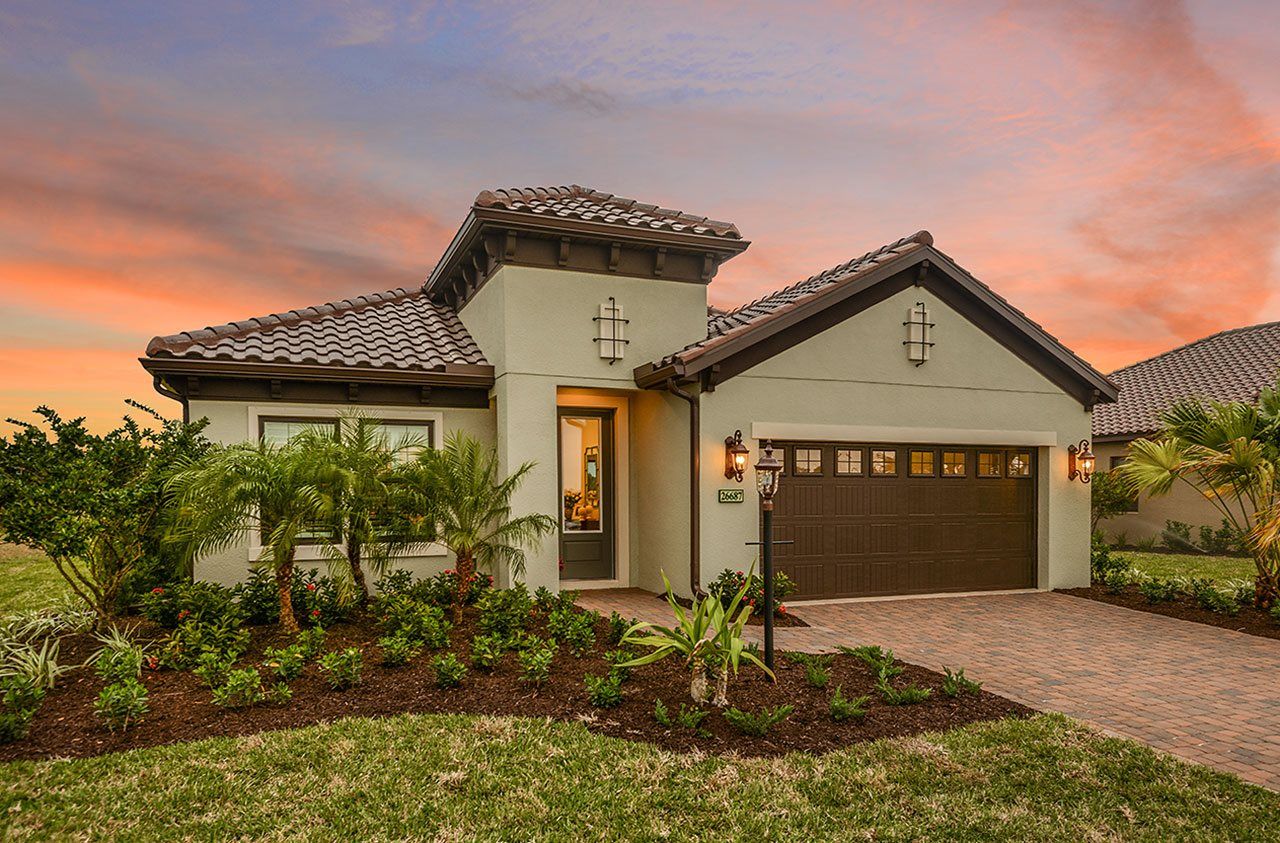
Single Family
Boca Royale Golf and Country Club
Builder: Neal Communities

Single Family
Solstice at Wellen Park - Sunbeam Collection
Builder: Toll Brothers
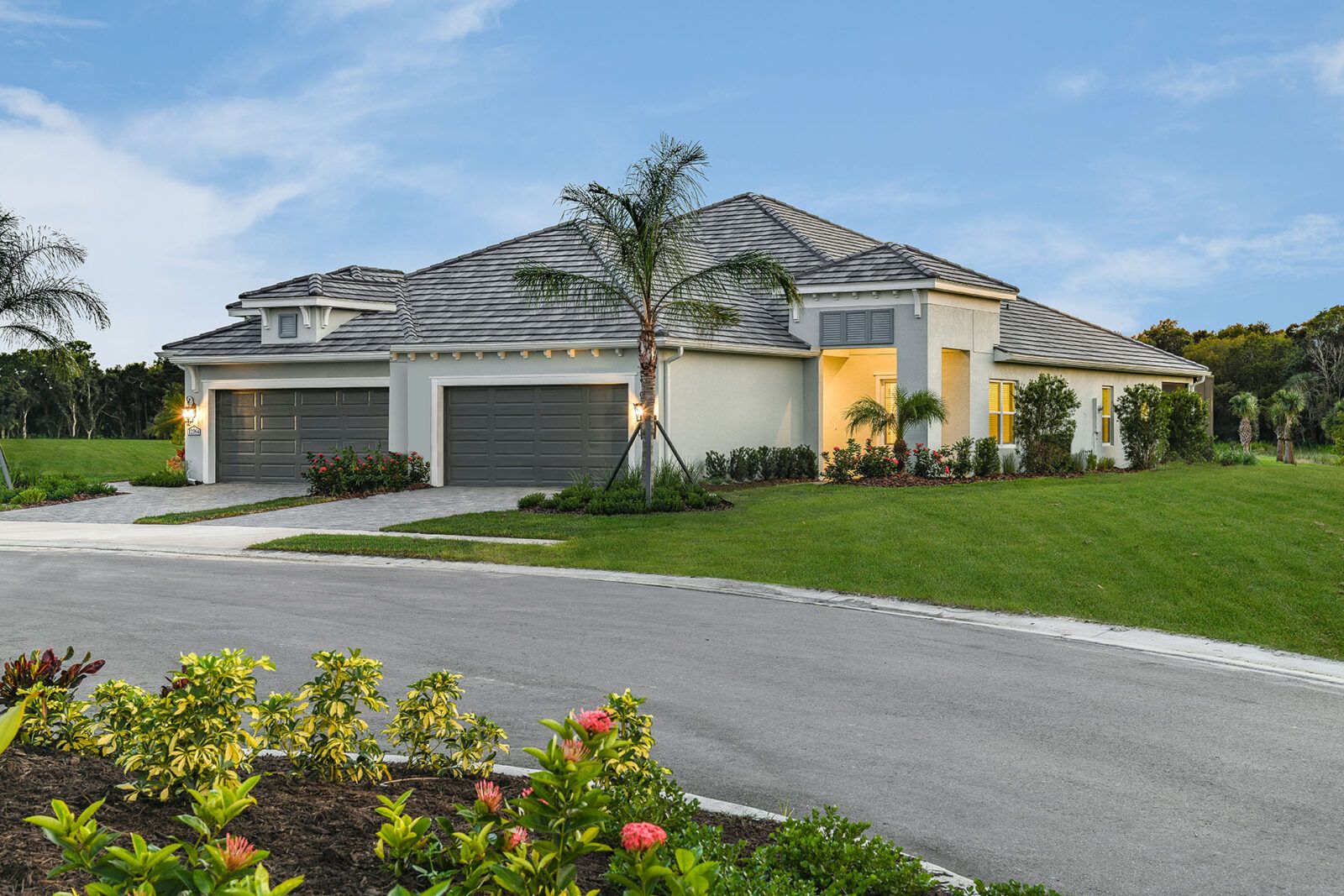
Multi-Family
Grand Palm
Builder: Neal Communities
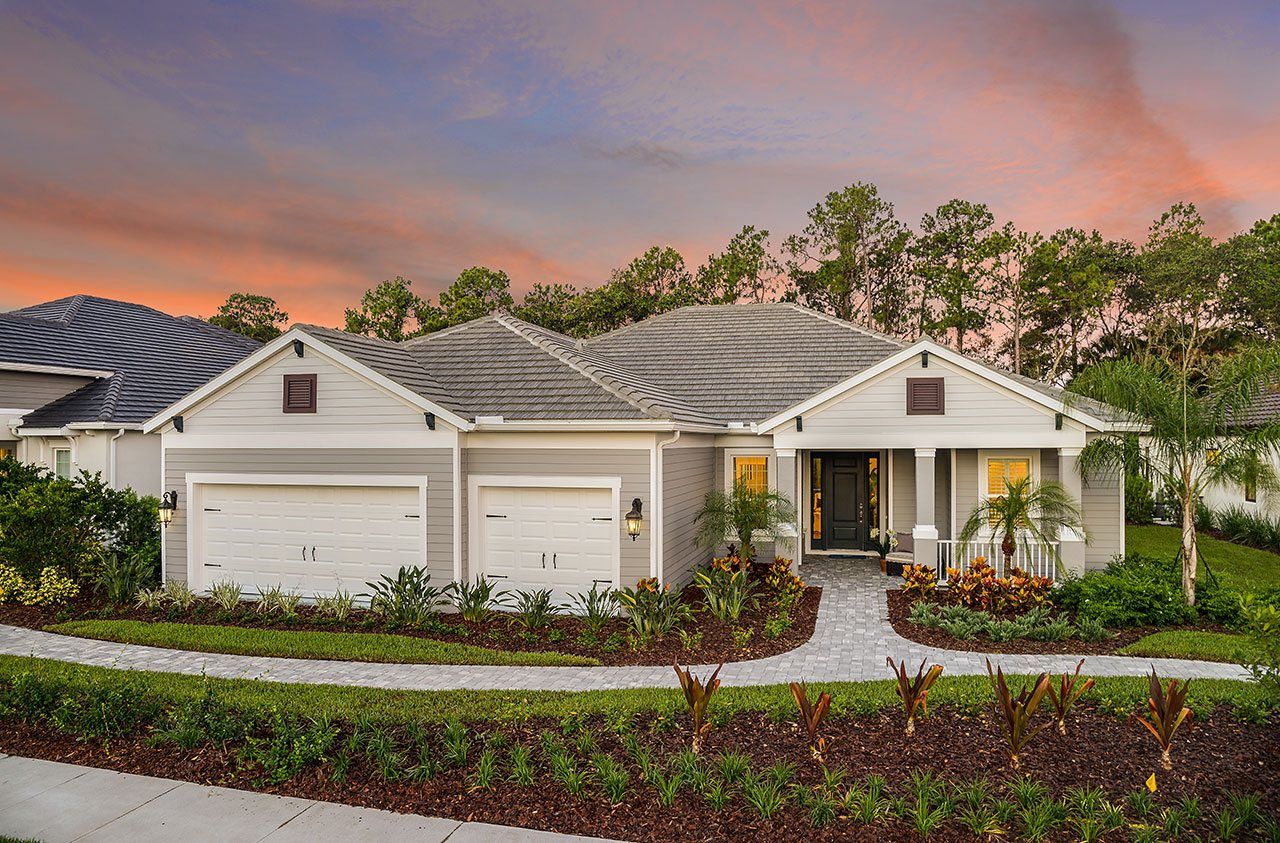
Single Family
Grand Palm
Builder: Neal Communities
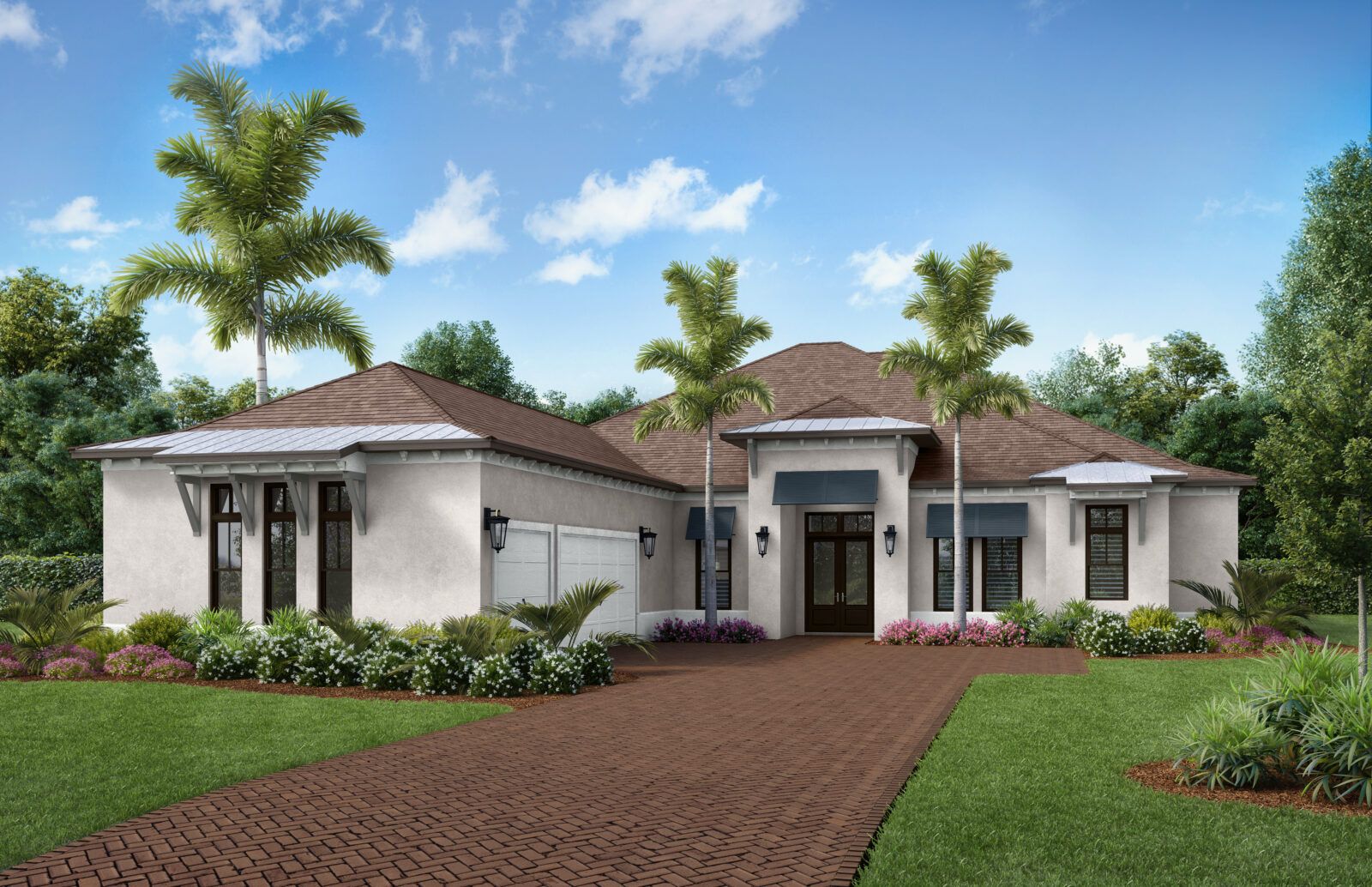
Single Family
Everly
Builder: Neal Signature Homes

QUICK MOVE-IN
Single Family
Sunstone at Wellen Park
Builder: Mattamy Homes

Multi-Family
Wellen Park Golf & Country Club - Terrace Condominiums
Builder: Lennar

MOVE-IN READY
Multi-Family
Brightmore at Wellen Park
Builder: Mattamy Homes

MOVE-IN READY
Single Family
Sunstone at Wellen Park
Builder: Mattamy Homes

QUICK MOVE-IN
Multi-Family
Wellen Park Golf & Country Club - Terrace Condominiums
Builder: Lennar

Single Family
Brightmore at Wellen Park
Builder: Mattamy Homes

Single Family
Solstice at Wellen Park - Summit Collection
Builder: Toll Brothers
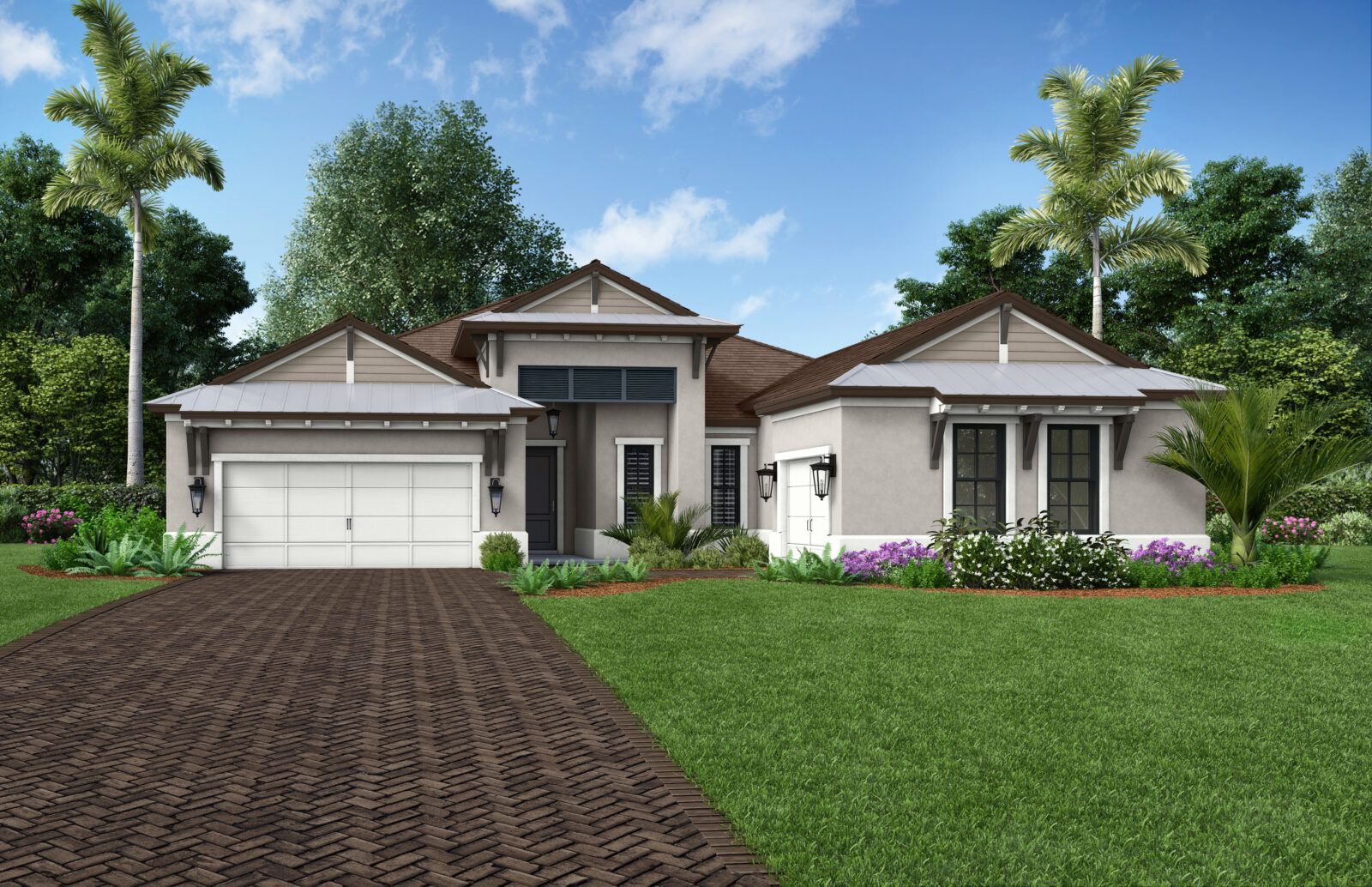
Single Family
Everly
Builder: Neal Signature Homes
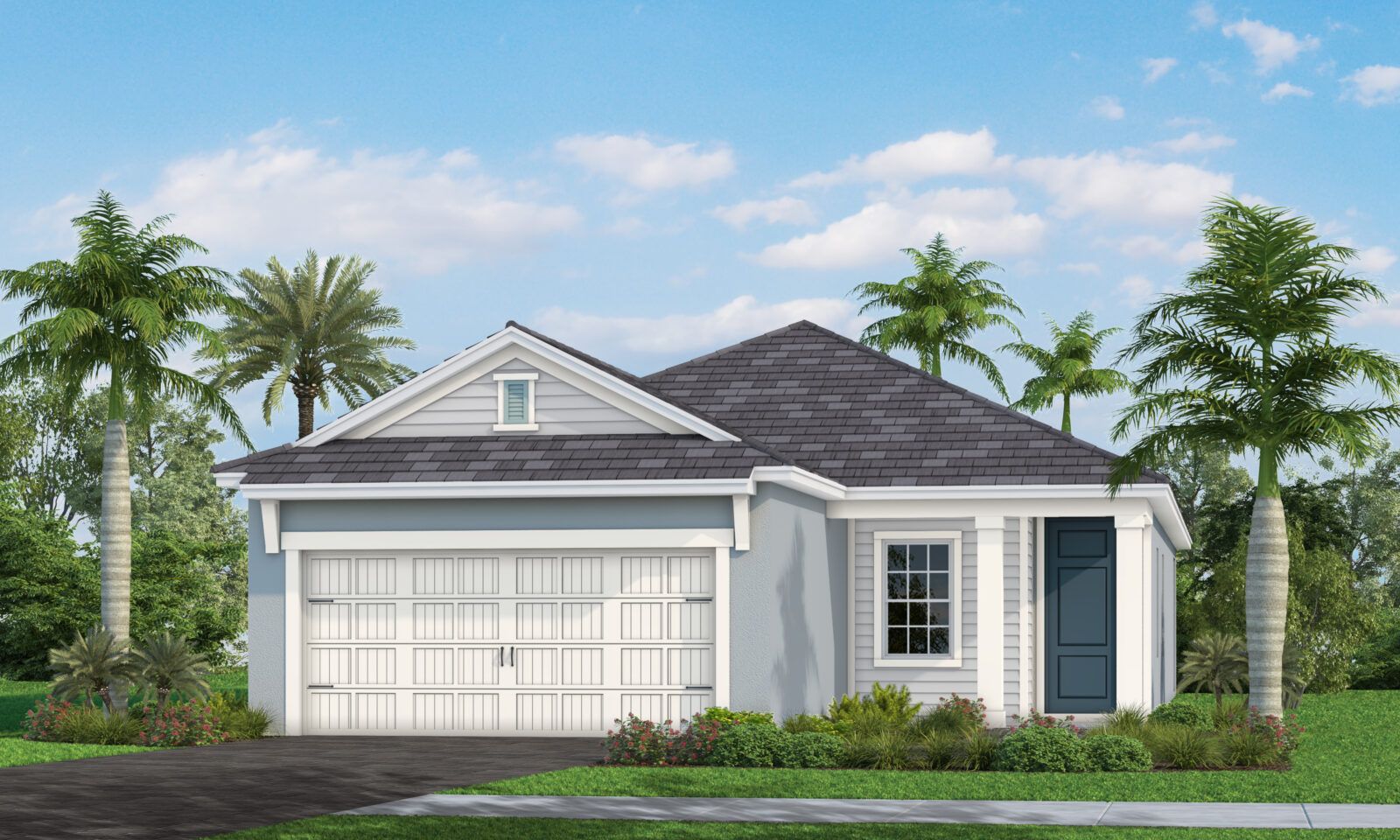
QUICK MOVE-IN
Single Family
Wysteria
Builder: Neal Communities

MOVE-IN READY
Single Family
Antigua at Wellen Park
Builder: Lennar

Single Family
Solstice at Wellen Park - Summit Collection
Builder: Toll Brothers
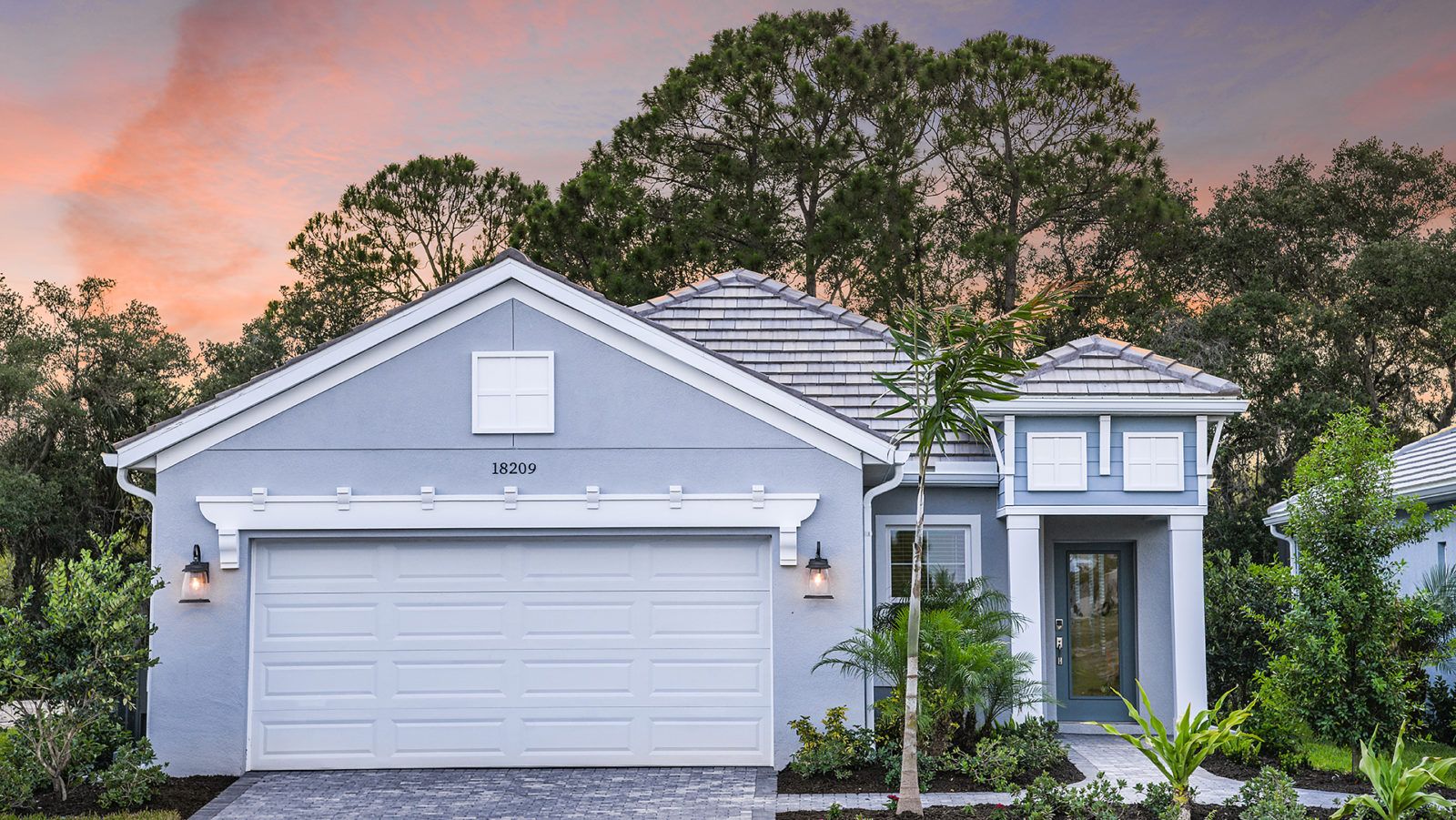
Single Family
Wysteria
Builder: Neal Communities

Single Family
Brightmore at Wellen Park
Builder: Mattamy Homes
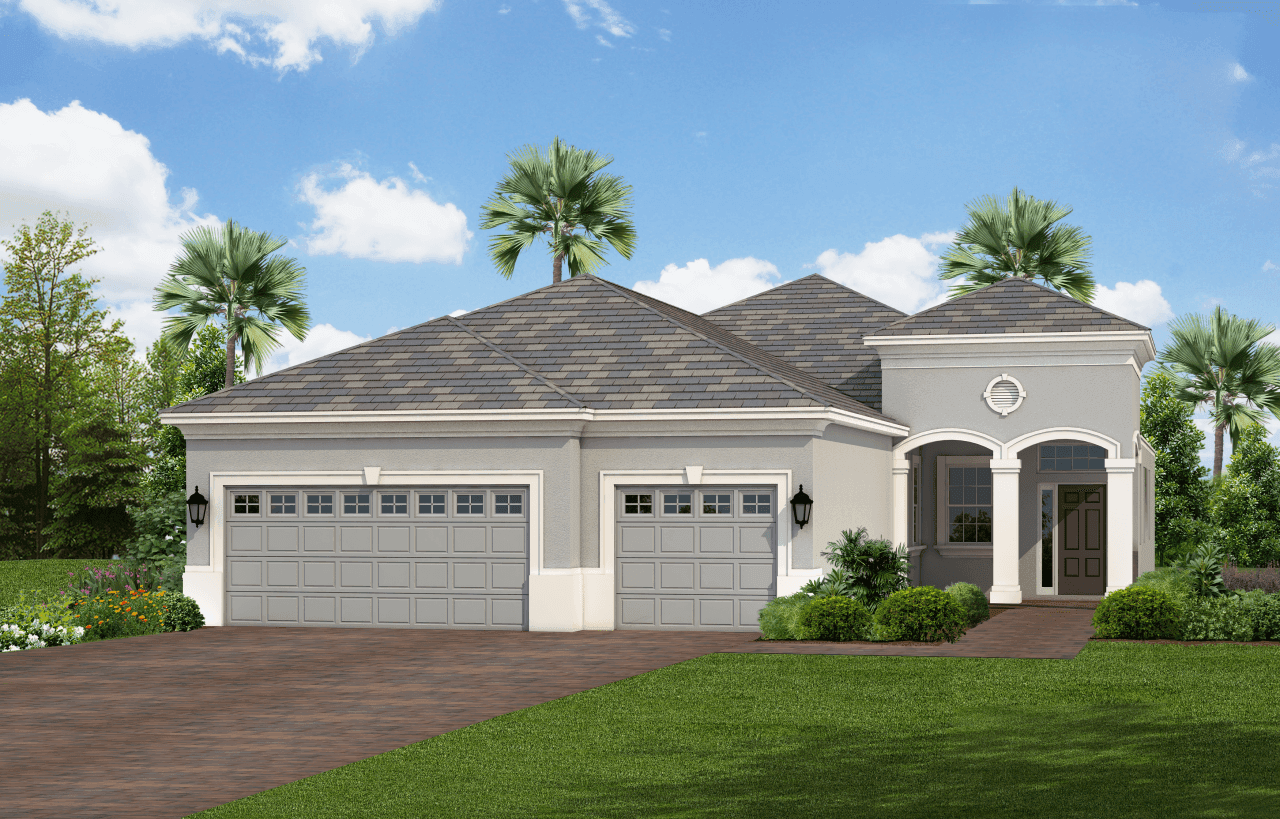
Single Family
Grand Palm
Builder: Neal Communities

Multi-Family
Brightmore at Wellen Park
Builder: Mattamy Homes
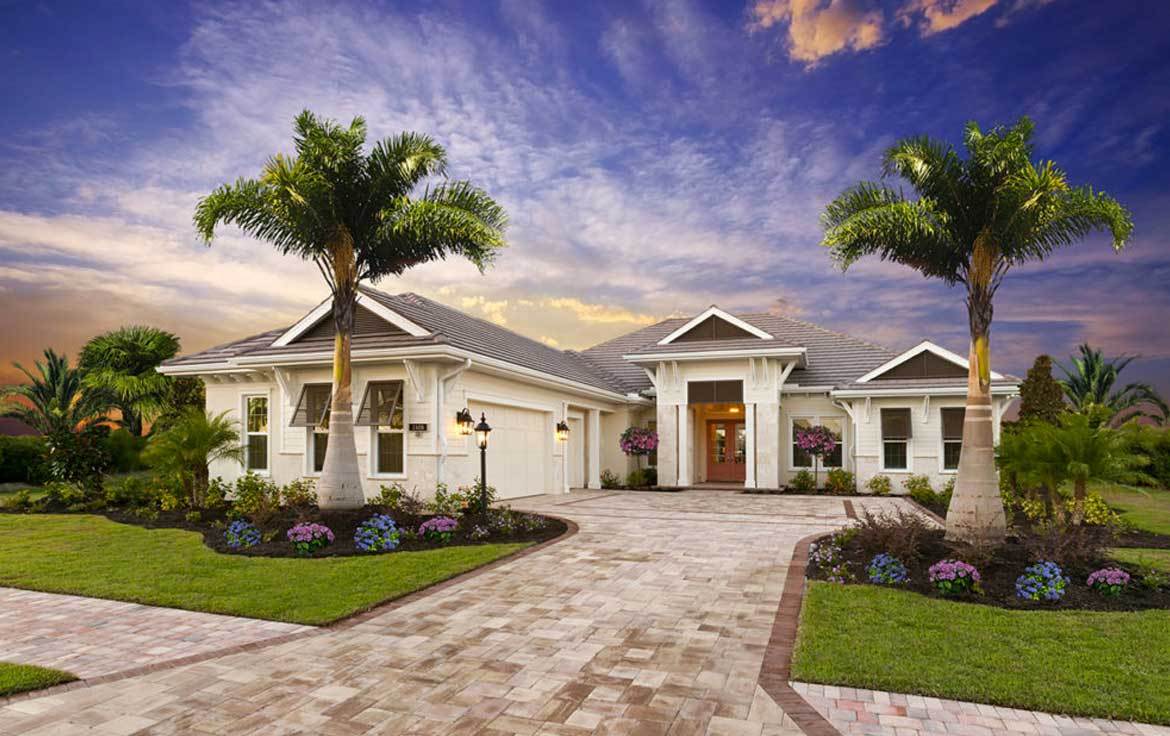
Single Family
Everly at Wellen Park
Builder: Lee Wetherington Homes
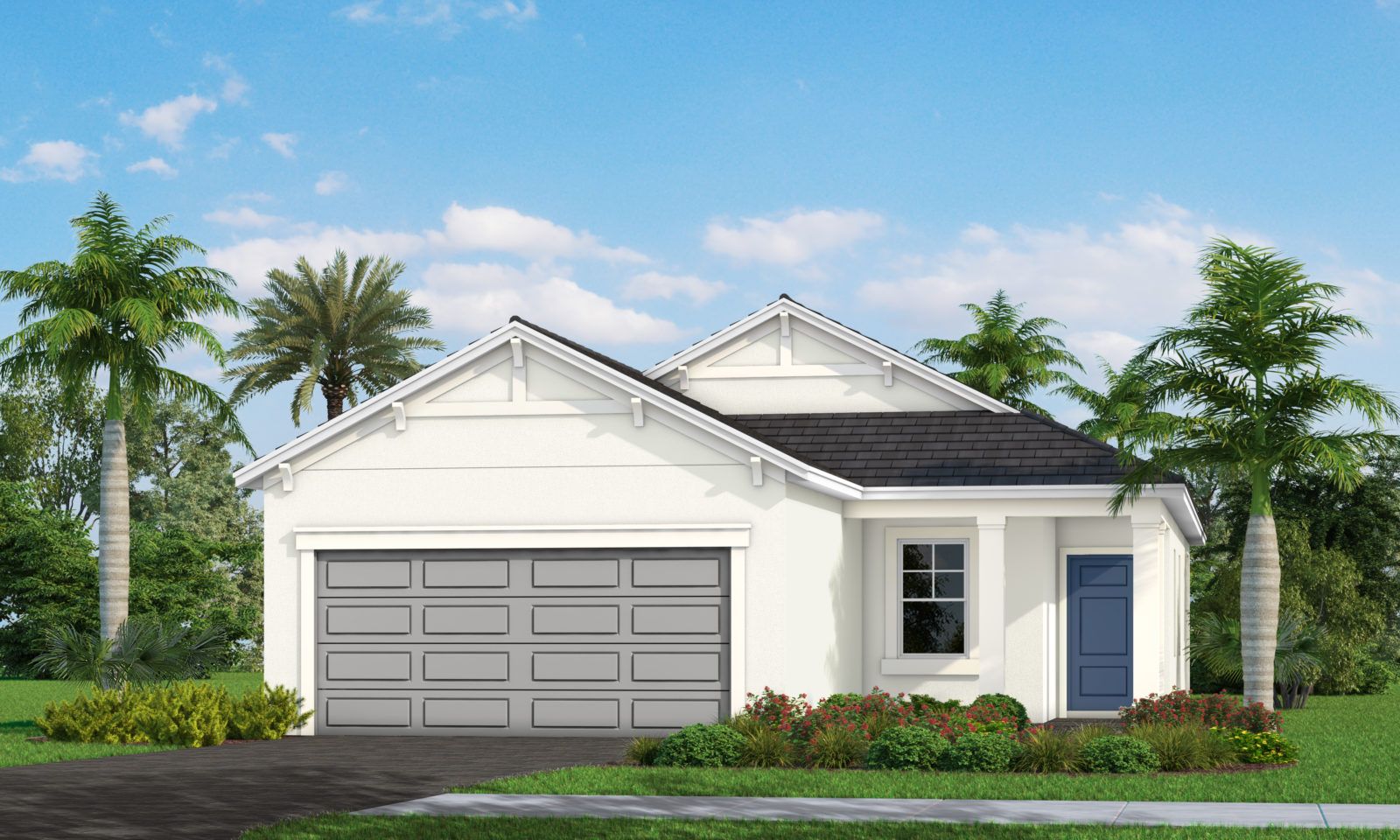
Single Family
Wysteria
Builder: Neal Communities

Multi-Family
Renaissance at Wellen Park
Builder: Mattamy Homes
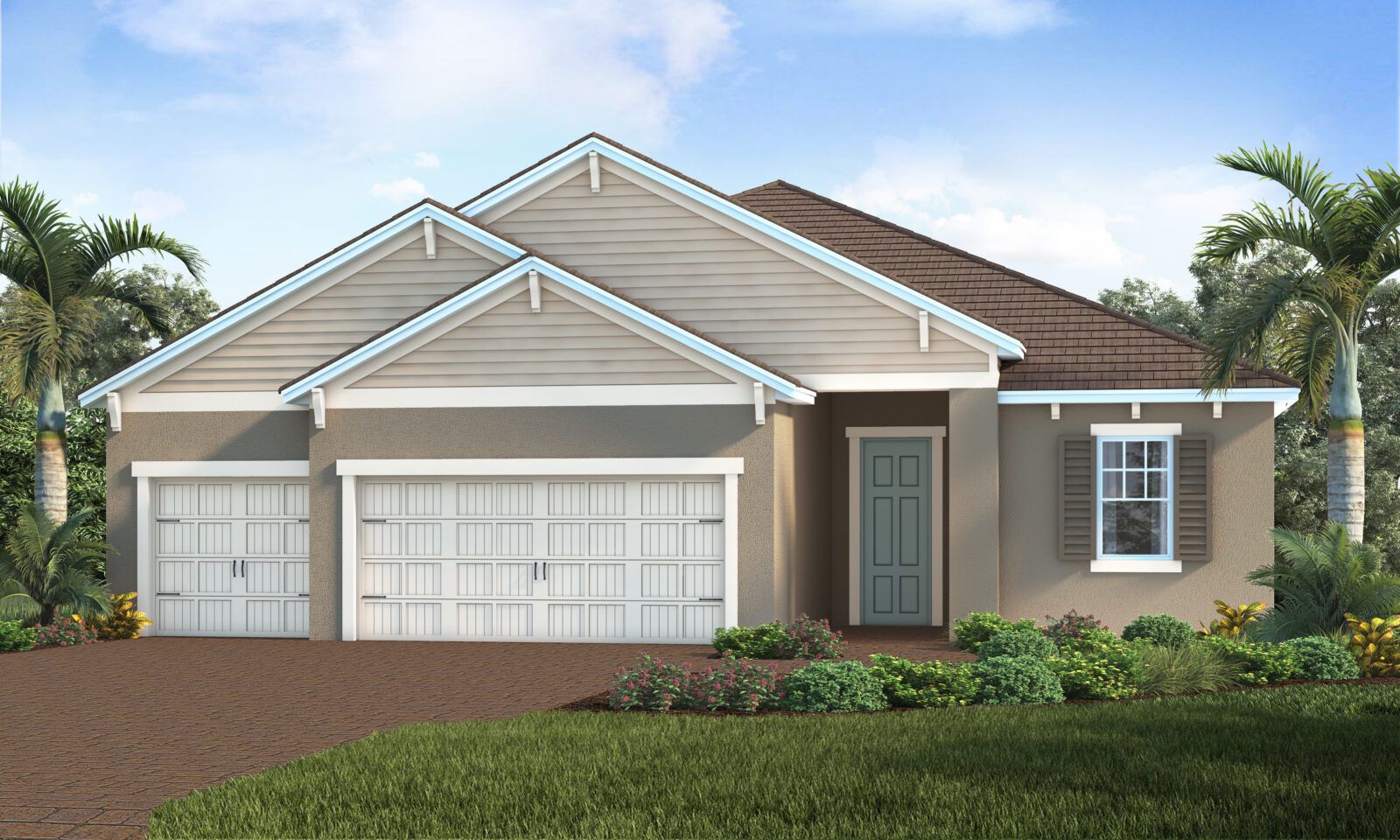
QUICK MOVE-IN
Single Family
Avelina
Builder: Neal Communities
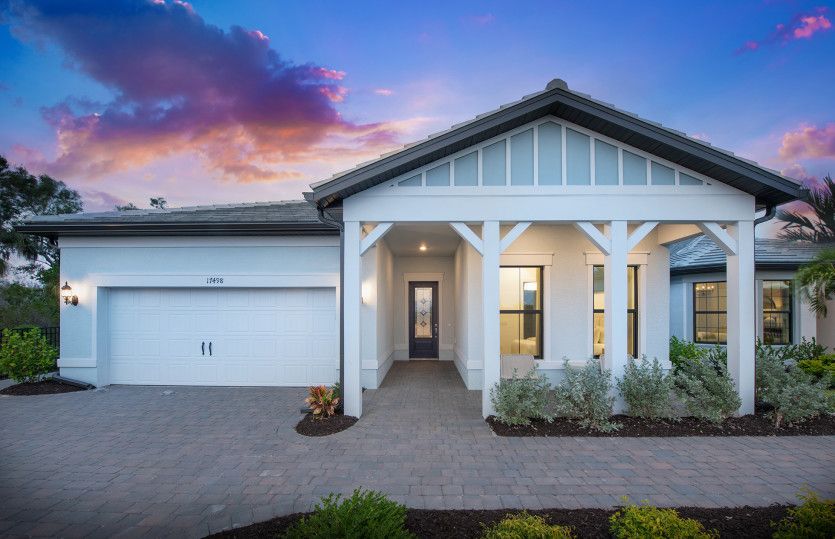
Single Family
Lakespur at Wellen Park
Builder: Pulte Homes
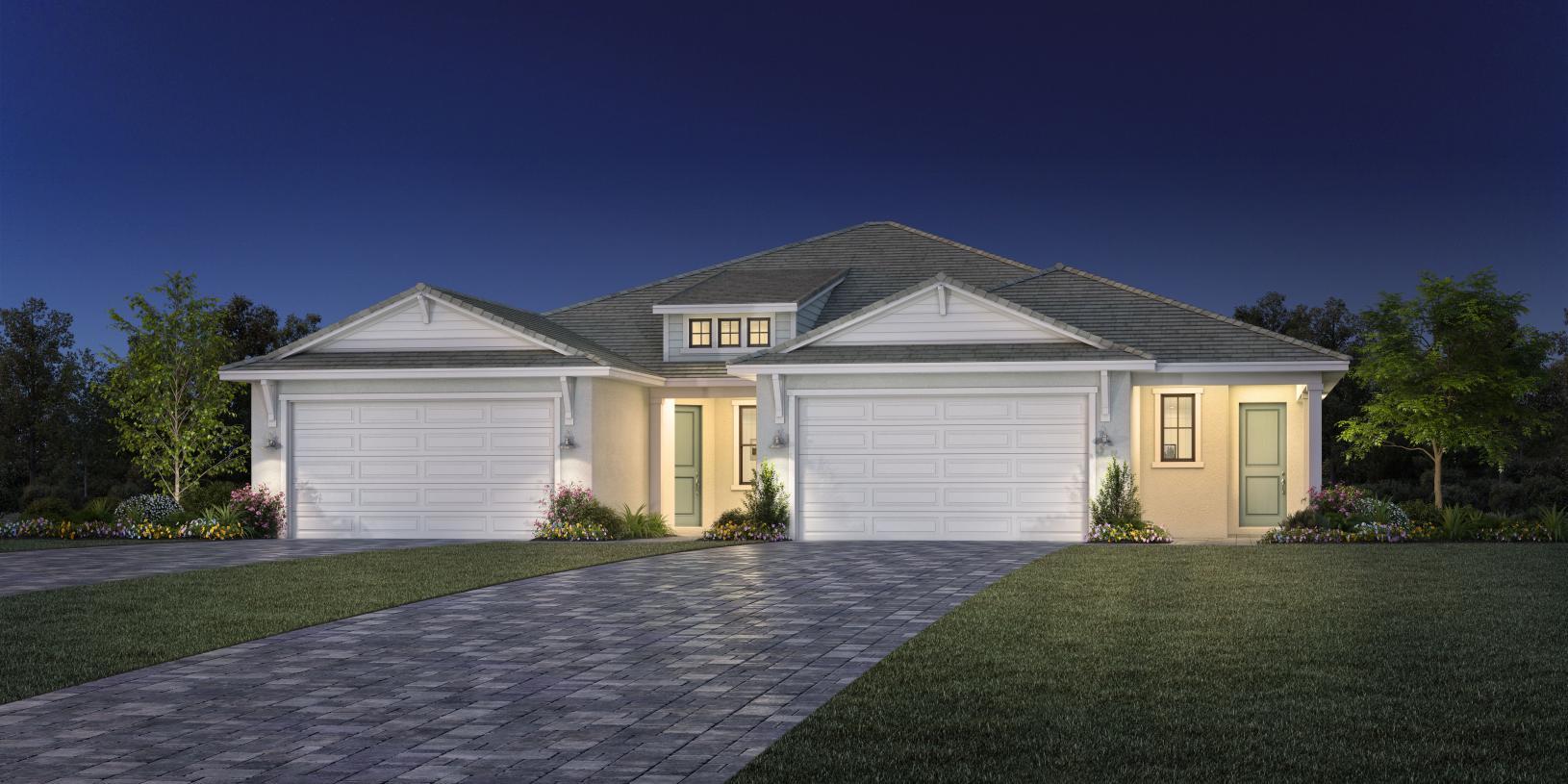
QUICK MOVE-IN
Single Family
Solstice at Wellen Park - Sunrise Collection
Builder: Toll Brothers

Single Family
Sunstone at Wellen Park
Builder: Mattamy Homes
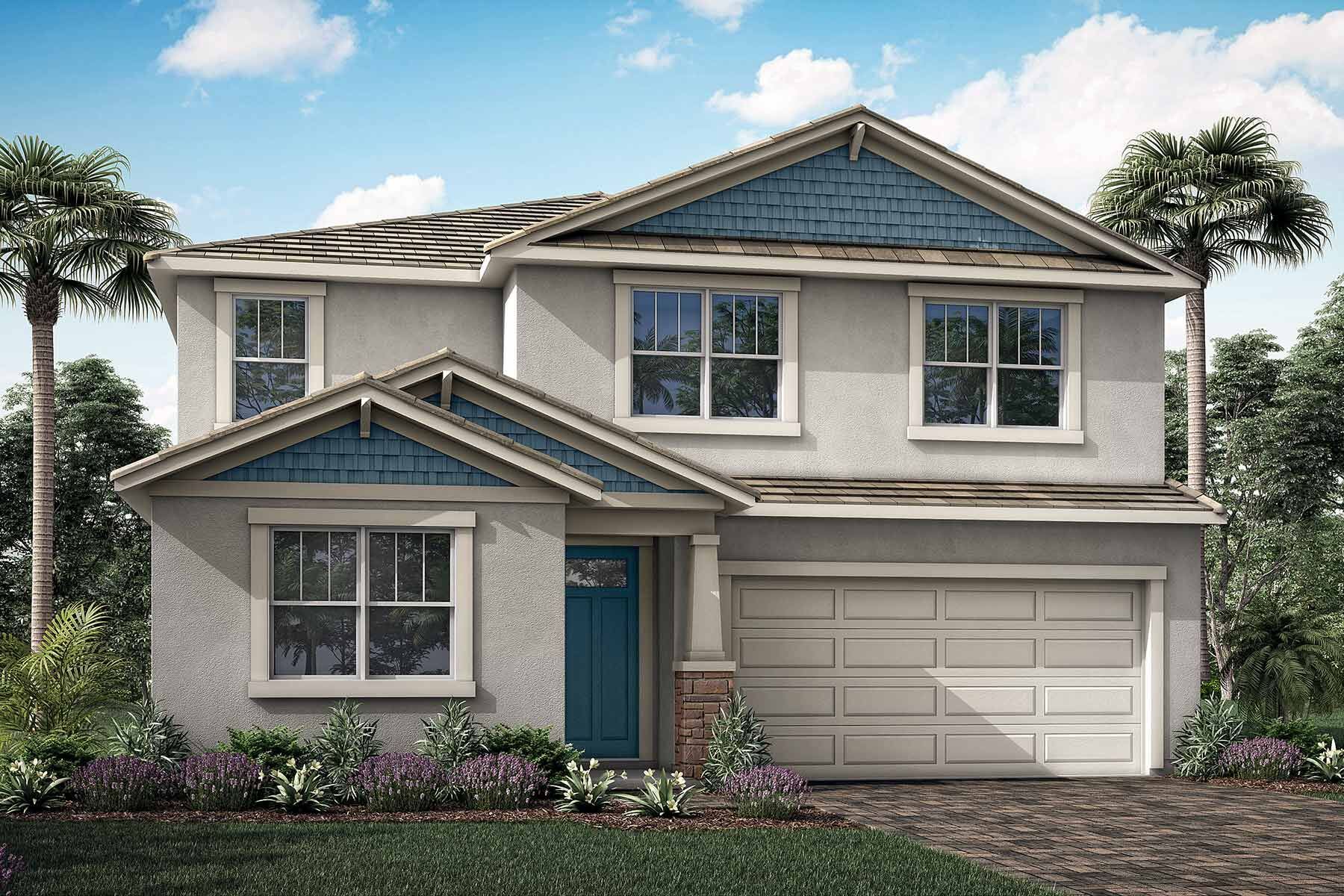
Single Family
Sunstone at Wellen Park
Builder: Mattamy Homes
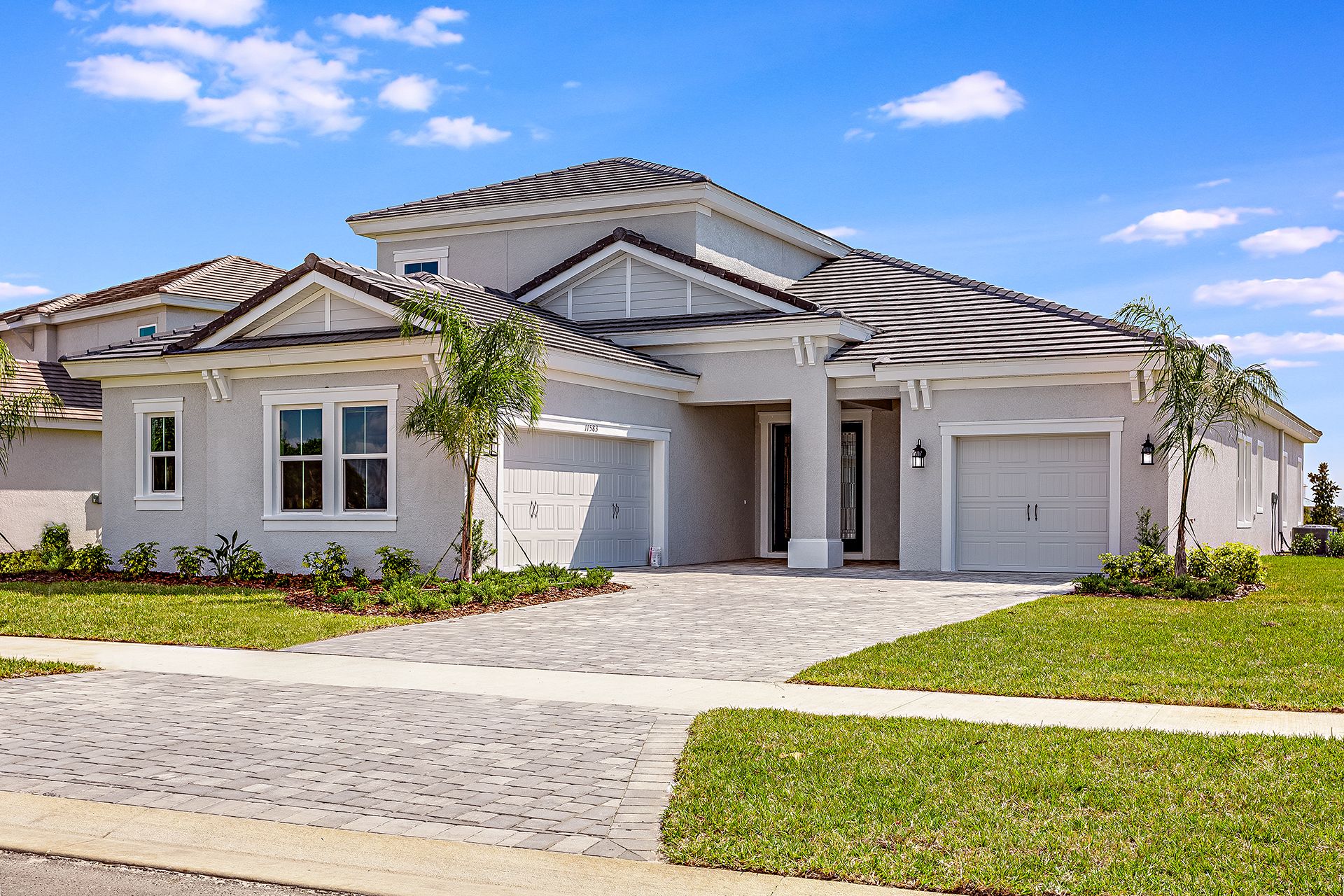
Single Family
Wellen Park
Builder: Homes by WestBay

MOVE-IN READY
Single Family
Renaissance at Wellen Park
Builder: Mattamy Homes
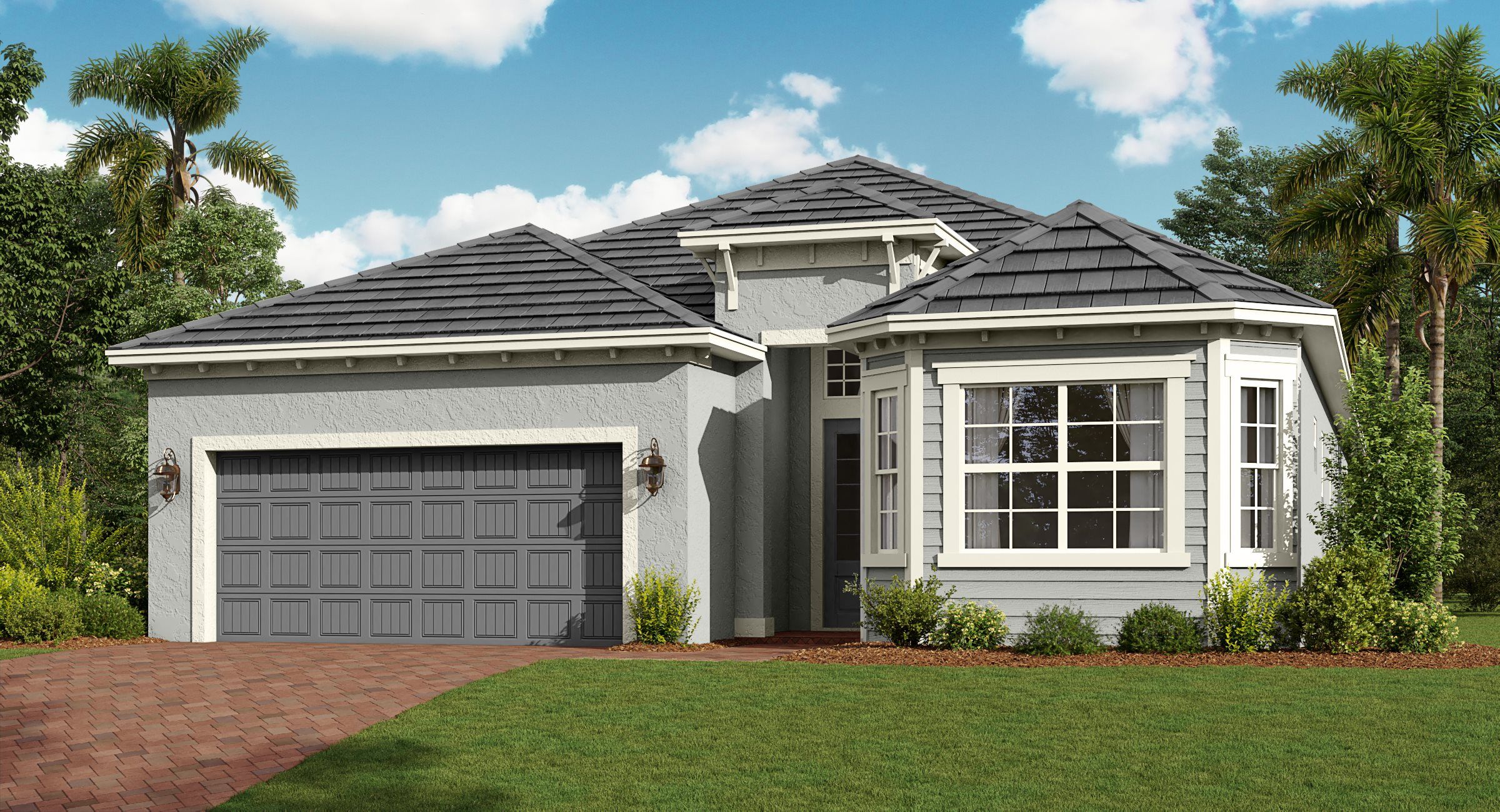
MOVE-IN READY
Single Family
Wellen Park Golf & Country Club - Executive Homes
Builder: Lennar
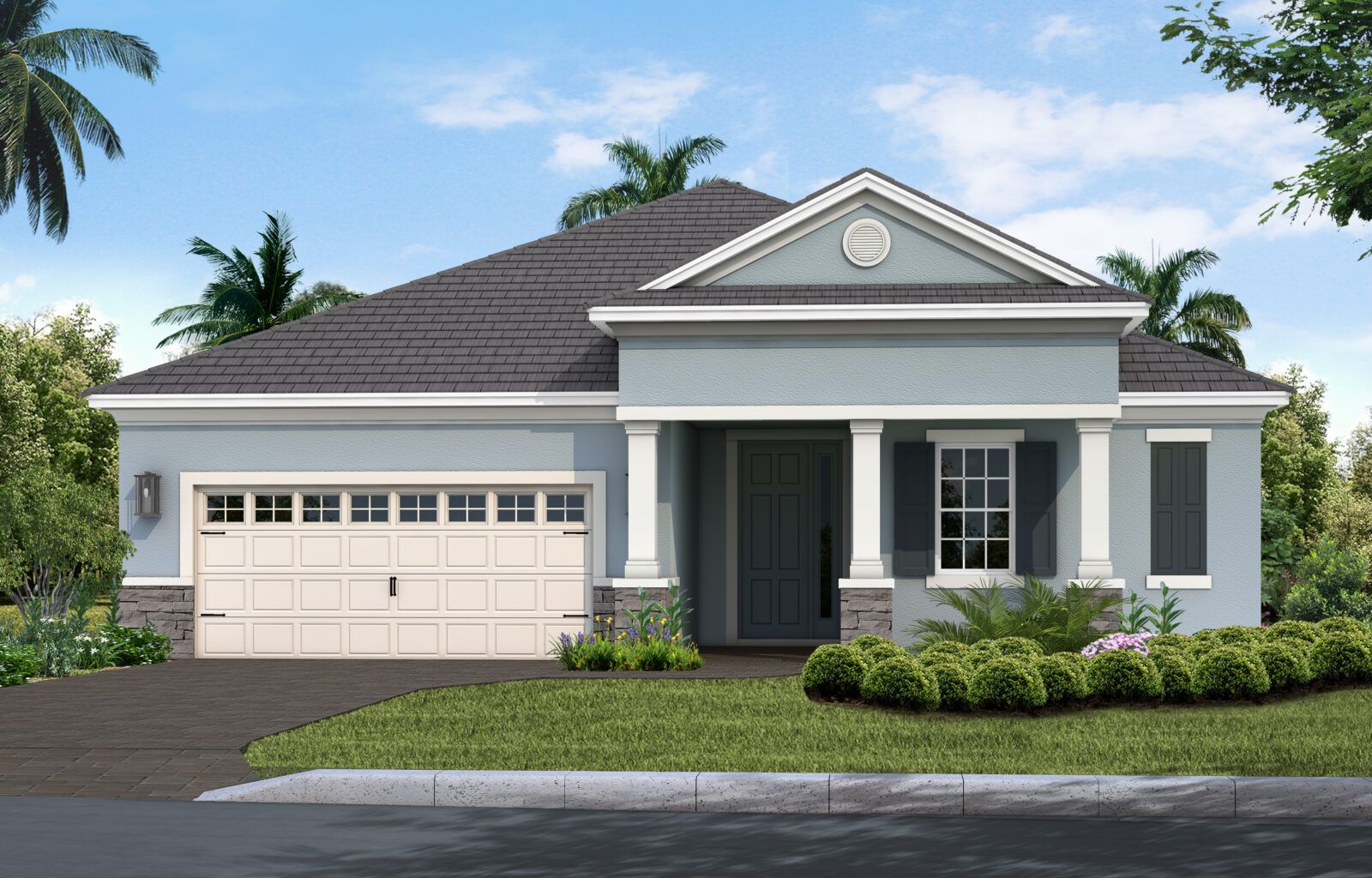
QUICK MOVE-IN
Single Family
Boca Royale Golf and Country Club
Builder: Neal Communities

Multi-Family
Sunstone at Wellen Park
Builder: Mattamy Homes

MOVE-IN READY
Single Family
Wellen Park Golf & Country Club - Estate Homes
Builder: Lennar

Single Family
Sunstone at Wellen Park
Builder: Mattamy Homes
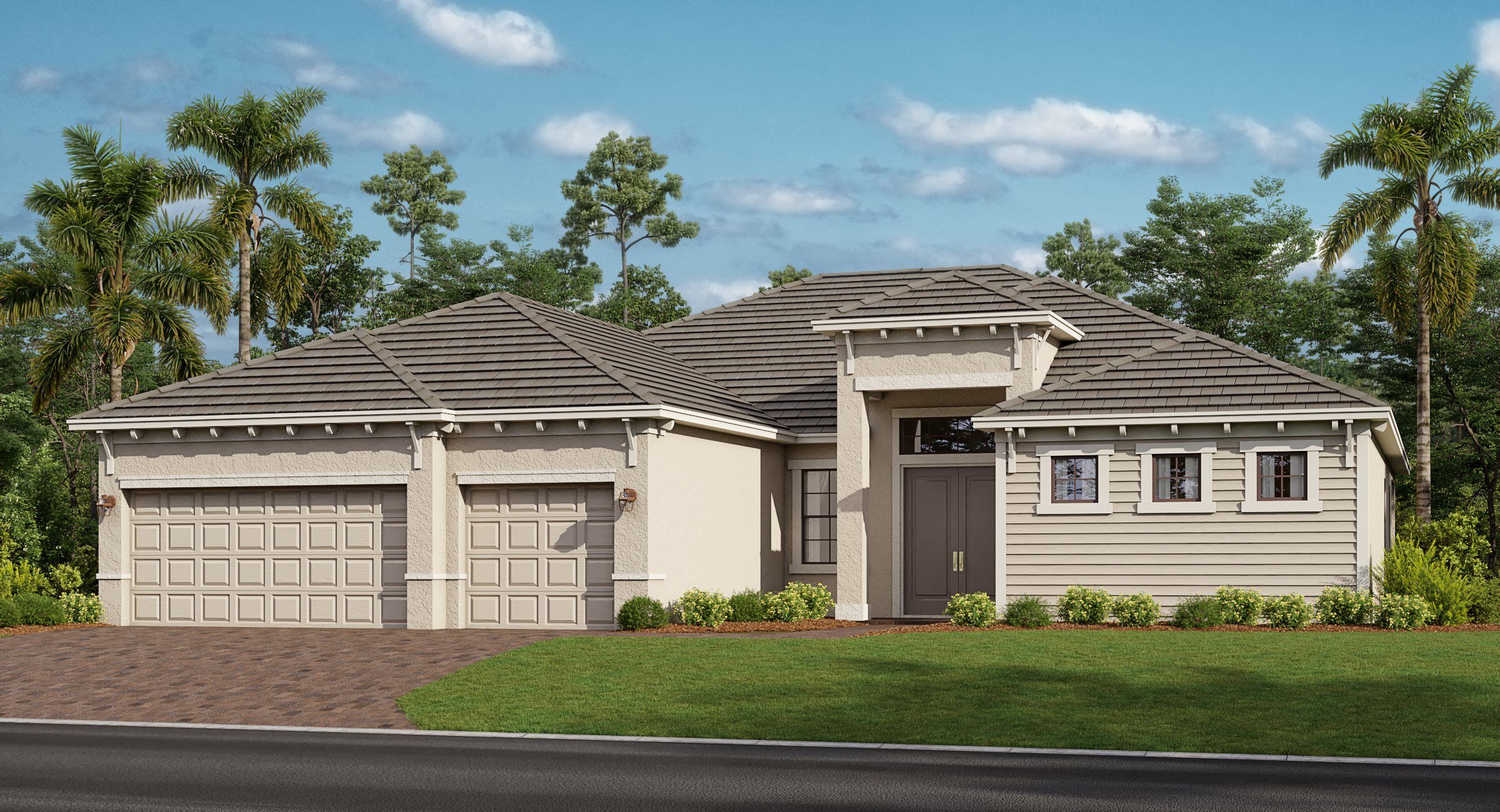
QUICK MOVE-IN
Single Family
Wellen Park Golf & Country Club - Estate Homes
Builder: Lennar
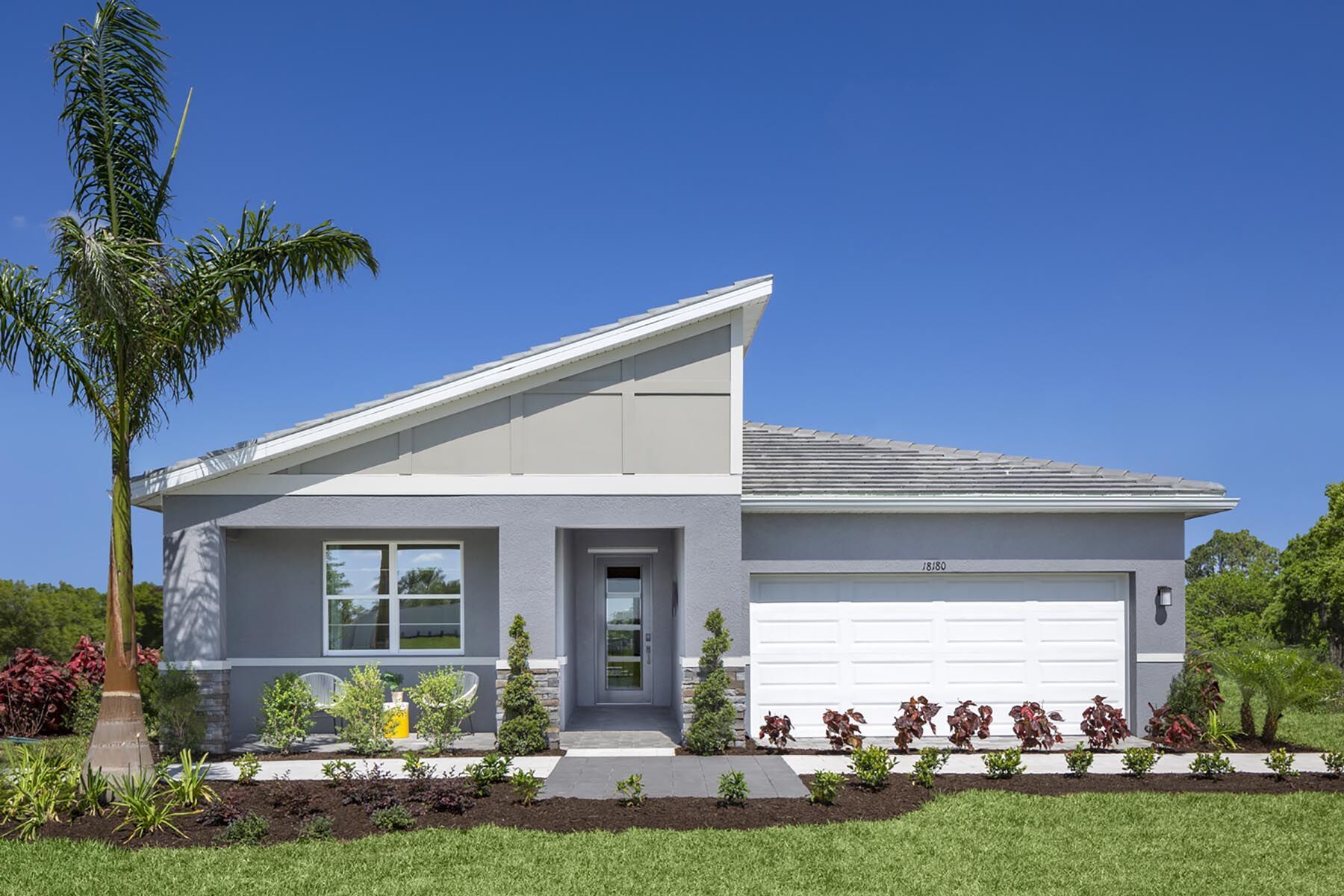
Single Family
Sunstone at Wellen Park
Builder: Mattamy Homes

Single Family
Solstice at Wellen Park - Sunbeam Collection
Builder: Toll Brothers
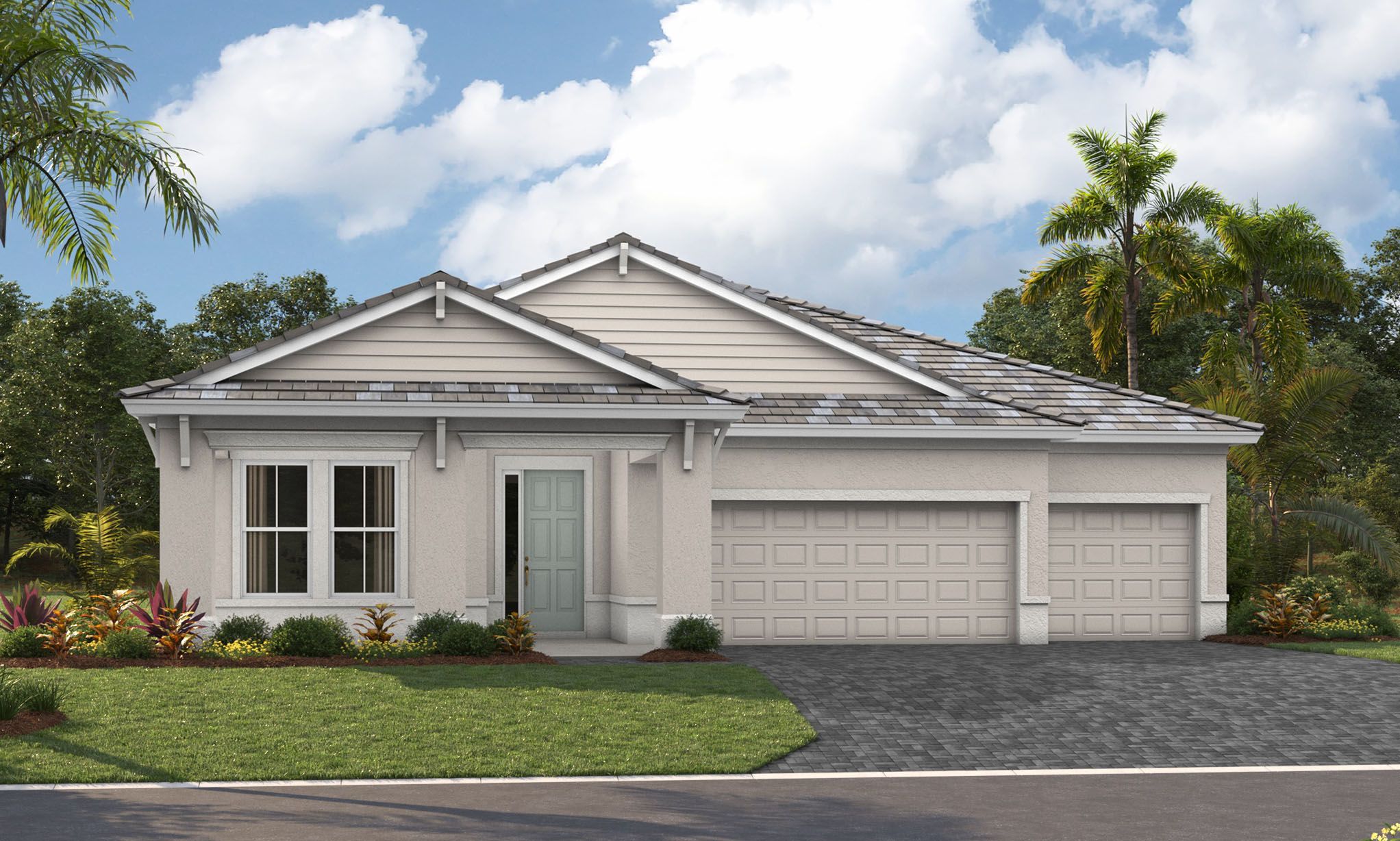
Single Family
Wellen Park
Builder: Homes by WestBay

Single Family
Lakespur at Wellen Park
Builder: Lennar
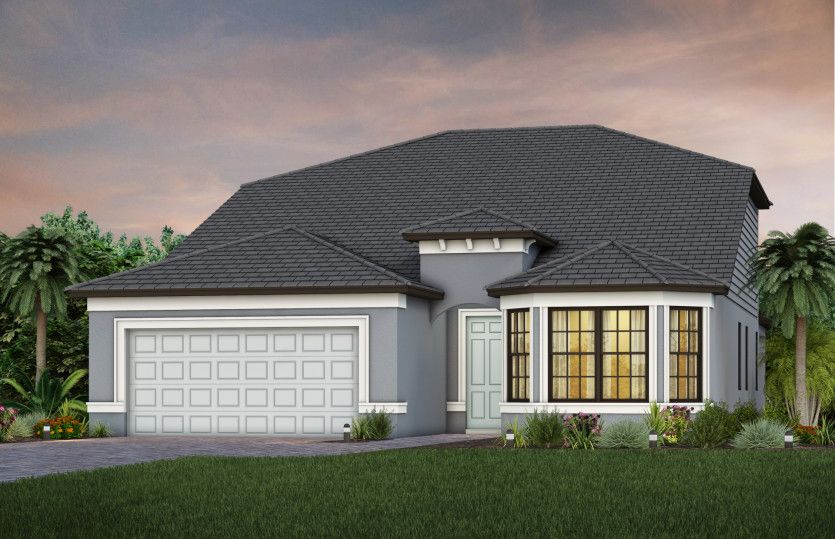
Single Family
Lakespur at Wellen Park
Builder: Pulte Homes

Single Family
Sunstone at Wellen Park
Builder: Mattamy Homes

Single Family
Lakespur at Wellen Park
Builder: Lennar

Single Family
Renaissance at Wellen Park
Builder: Mattamy Homes
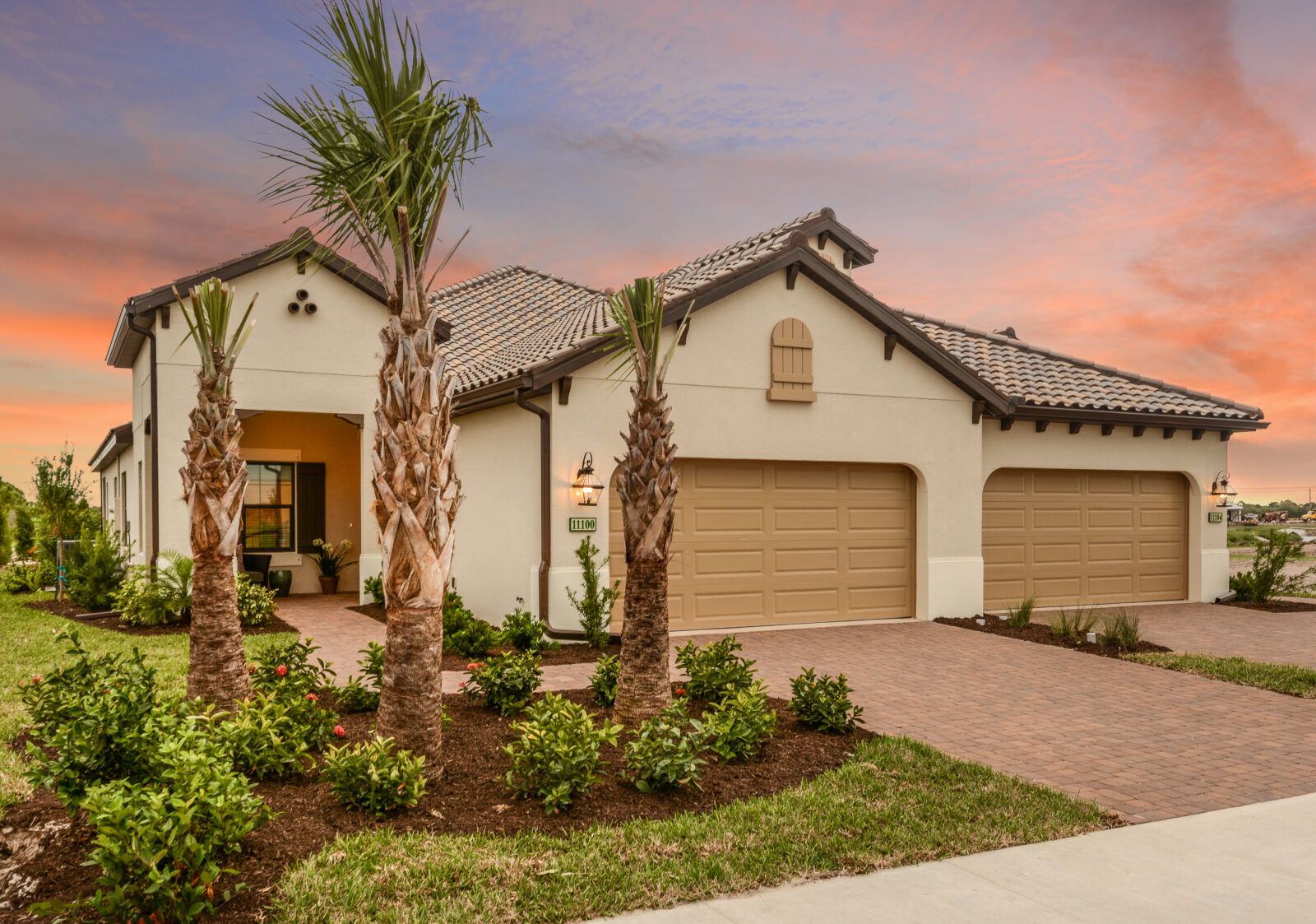
Multi-Family
Boca Royale Golf and Country Club
Builder: Neal Communities
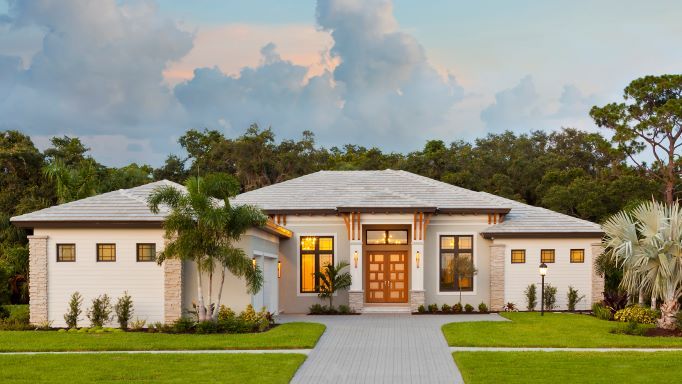
Single Family
Wellen Park
Builder: John Cannon Homes
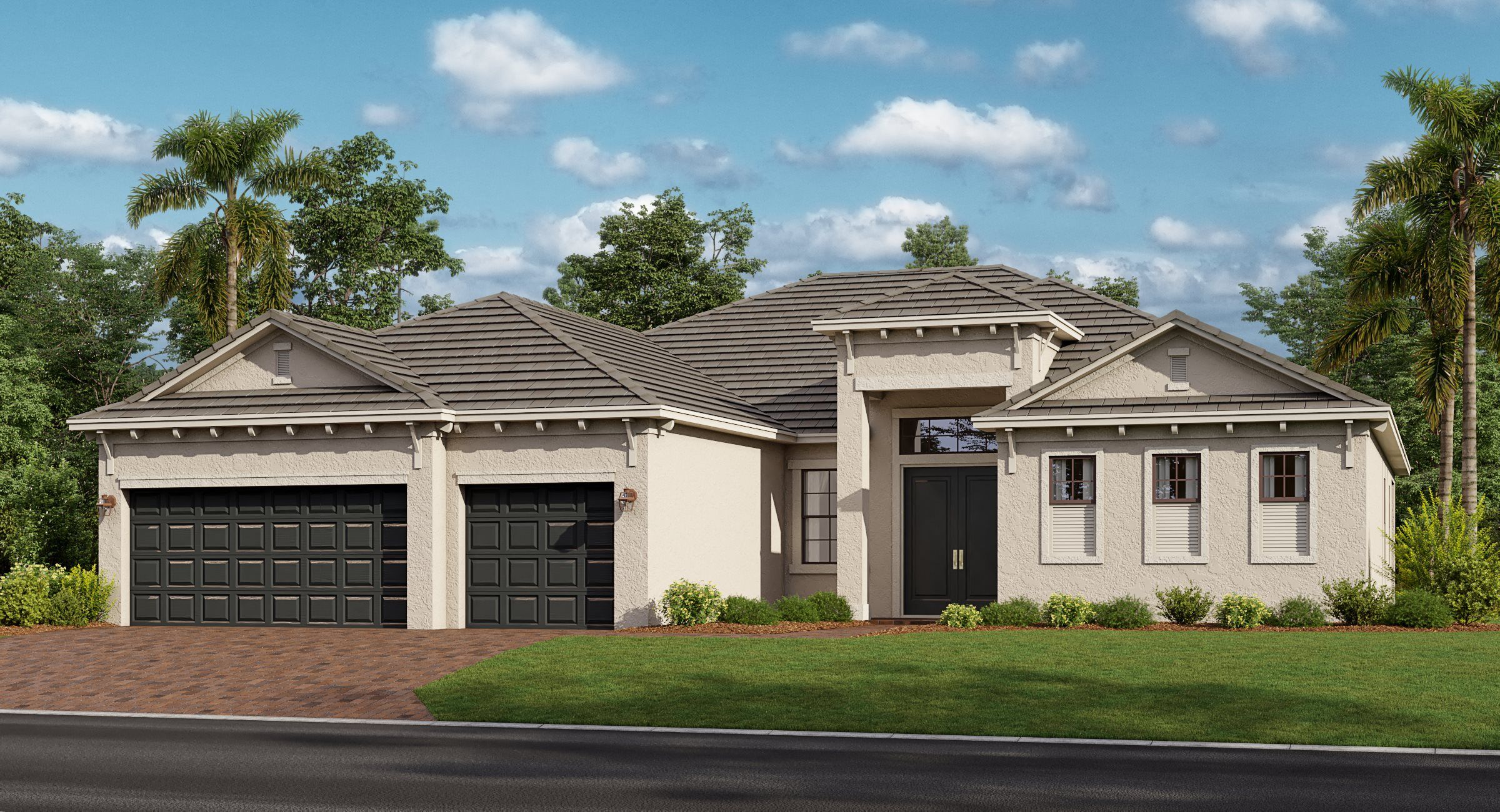
Single Family
Wellen Park Golf & Country Club - Estate Homes
Builder: Lennar
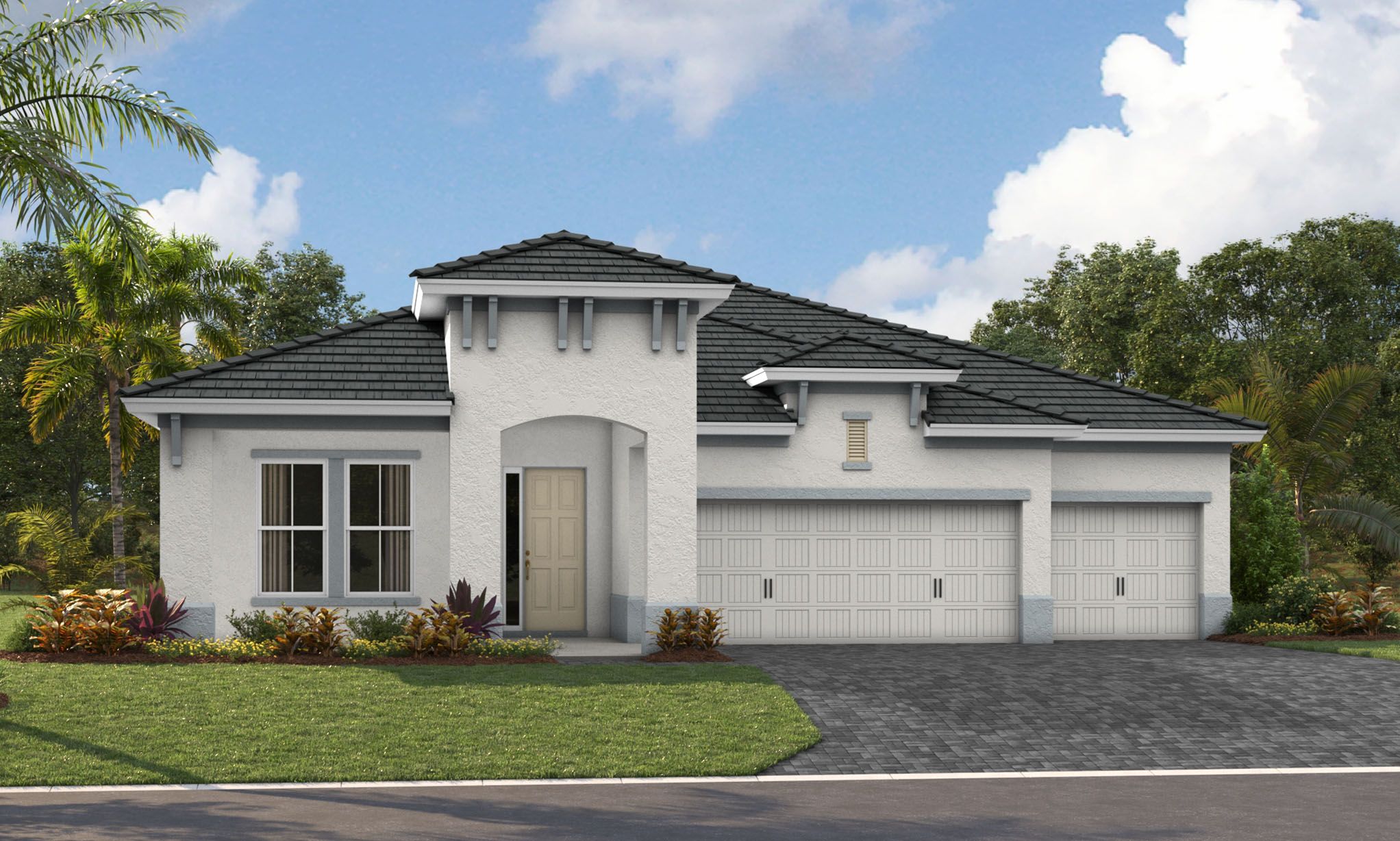
QUICK MOVE-IN
Single Family
Wellen Park
Builder: Homes by WestBay
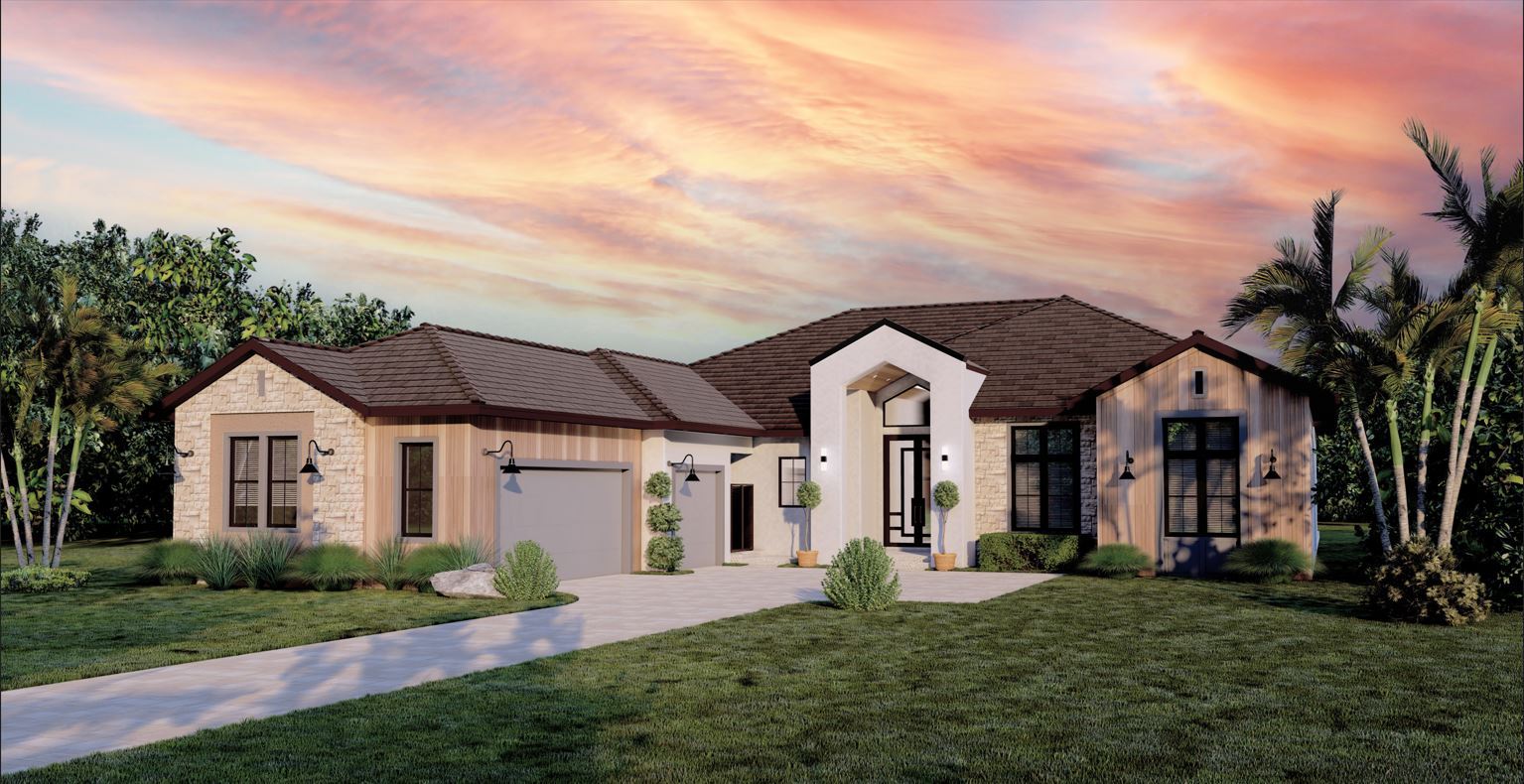
Single Family
Wellen Park
Builder: John Cannon Homes

MOVE-IN READY
Multi-Family
Renaissance at Wellen Park
Builder: Mattamy Homes

Multi-Family
Wellen Park Golf & Country Club - Coach Homes
Builder: Lennar
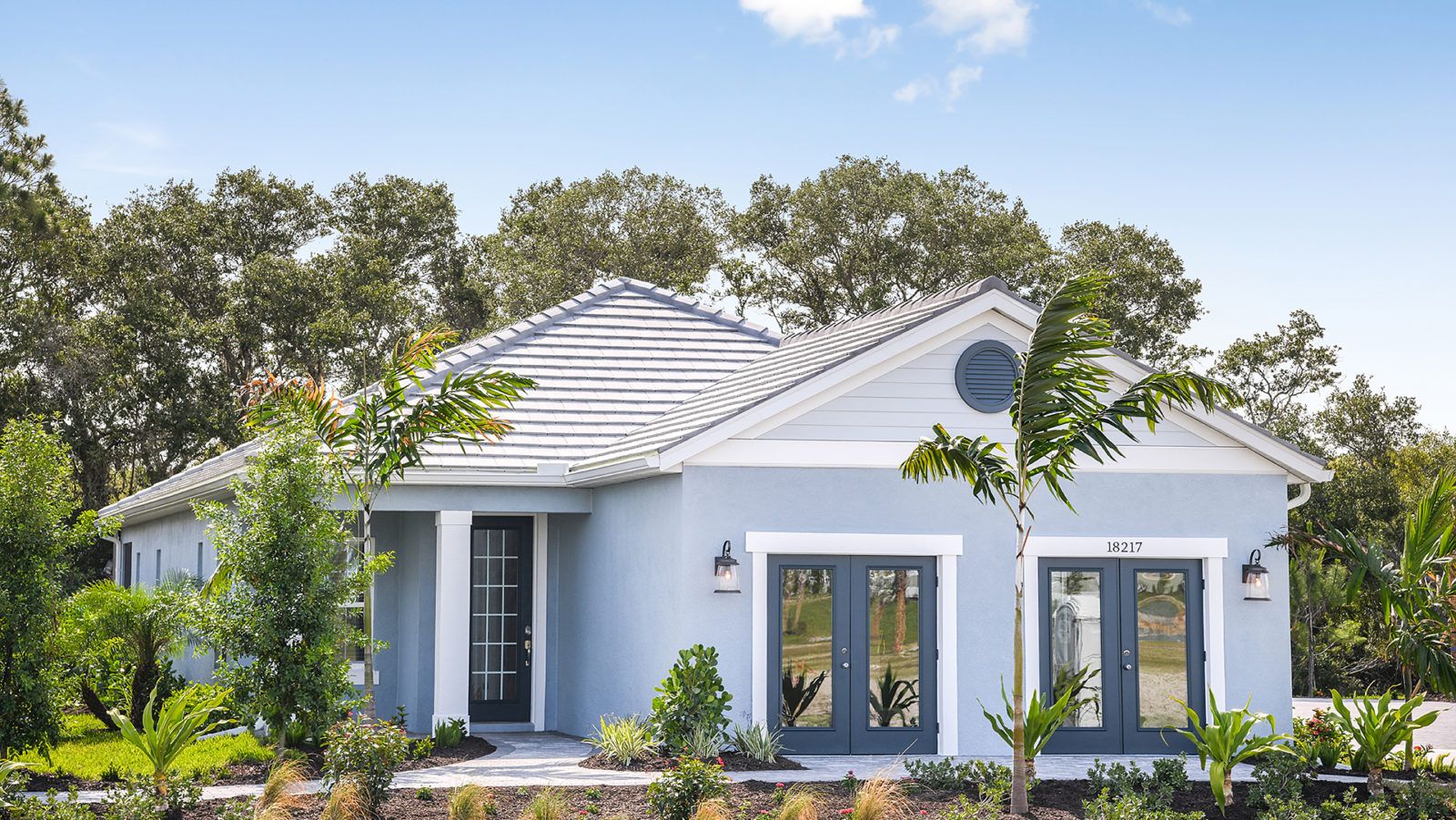
Single Family
Wysteria
Builder: Neal Communities
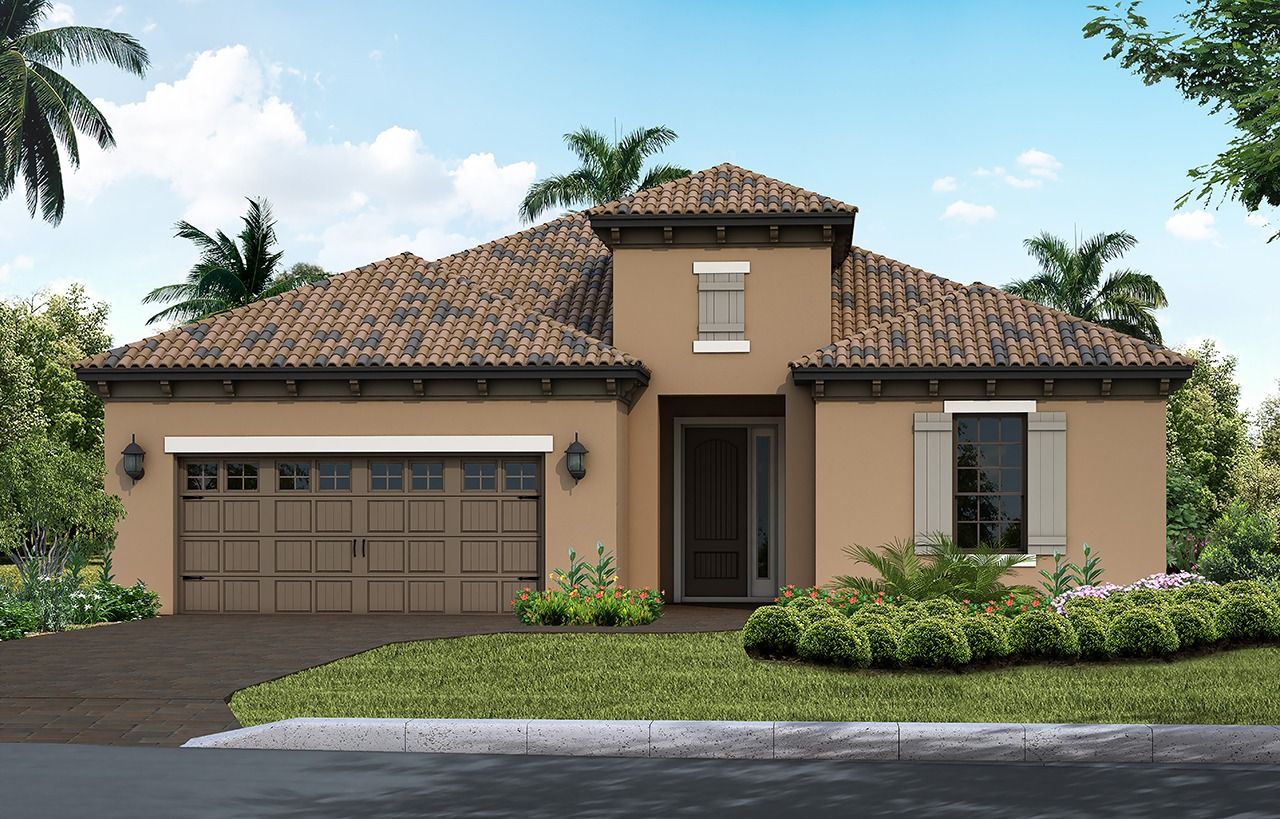
Single Family
Boca Royale Golf and Country Club
Builder: Neal Communities

MOVE-IN READY
Single Family
Solstice at Wellen Park - Summit Collection
Builder: Toll Brothers

MOVE-IN READY
Single Family
Boca Royale Golf and Country Club
Builder: Neal Communities

MOVE-IN READY
Single Family
Solstice at Wellen Park - Summit Collection
Builder: Toll Brothers

MOVE-IN READY
Single Family
Solstice at Wellen Park - Sunbeam Collection
Builder: Toll Brothers

QUICK MOVE-IN
Single Family
Wellen Park
Builder: Homes by WestBay

QUICK MOVE-IN
Single Family
Boca Royale Golf and Country Club
Builder: Neal Communities

QUICK MOVE-IN
Single Family
Gran Place
Builder: Sam Rodgers Homes

MOVE-IN READY
Single Family
Solstice at Wellen Park - Summit Collection
Builder: Toll Brothers

QUICK MOVE-IN
Single Family
Gran Place
Builder: Sam Rodgers Homes

MOVE-IN READY
Single Family
Solstice at Wellen Park - Sunrise Collection
Builder: Toll Brothers

QUICK MOVE-IN
Single Family
Wysteria
Builder: Neal Communities

QUICK MOVE-IN
Single Family
Solstice at Wellen Park - Sunbeam Collection
Builder: Toll Brothers

QUICK MOVE-IN
Single Family
Solstice at Wellen Park - Sunrise Collection
Builder: Toll Brothers

QUICK MOVE-IN
Single Family
Boca Royale Golf and Country Club
Builder: Neal Communities

MOVE-IN READY
Single Family
Grand Palm
Builder: Neal Communities

MOVE-IN READY
Single Family
Solstice at Wellen Park - Sunbeam Collection
Builder: Toll Brothers

MOVE-IN READY
Single Family
Avelina
Builder: Neal Communities

QUICK MOVE-IN
Single Family
Wysteria
Builder: Neal Communities

QUICK MOVE-IN
Single Family
Solstice at Wellen Park - Summit Collection
Builder: Toll Brothers

MOVE-IN READY
Single Family
Solstice at Wellen Park - Summit Collection
Builder: Toll Brothers

MOVE-IN READY
Single Family
Solstice at Wellen Park - Sunbeam Collection
Builder: Toll Brothers

QUICK MOVE-IN
Single Family
Solstice at Wellen Park - Summit Collection
Builder: Toll Brothers

QUICK MOVE-IN
Single Family
Gran Place
Builder: Sam Rodgers Homes

QUICK MOVE-IN
Single Family
Wysteria
Builder: Neal Communities

QUICK MOVE-IN
Single Family
Wellen Park
Builder: Homes by WestBay

QUICK MOVE-IN
Single Family
Avelina
Builder: Neal Communities

MOVE-IN READY
Single Family
Solstice at Wellen Park - Sunbeam Collection
Builder: Toll Brothers

QUICK MOVE-IN
Multi-Family
Grand Palm
Builder: Neal Communities

QUICK MOVE-IN
Single Family
Solstice at Wellen Park - Sunrise Collection
Builder: Toll Brothers

MOVE-IN READY
Single Family
Solstice at Wellen Park - Sunbeam Collection
Builder: Toll Brothers

QUICK MOVE-IN
Single Family
Grand Palm
Builder: Neal Communities

MOVE-IN READY
Single Family
Solstice at Wellen Park - Sunrise Collection
Builder: Toll Brothers

MOVE-IN READY
Single Family
Avelina
Builder: Neal Communities

MOVE-IN READY
Single Family
Solstice at Wellen Park - Sunrise Collection
Builder: Toll Brothers

QUICK MOVE-IN
Single Family
Wysteria
Builder: Neal Communities

MOVE-IN READY
Single Family
Solstice at Wellen Park - Summit Collection
Builder: Toll Brothers

QUICK MOVE-IN
Single Family
Avelina
Builder: Neal Communities

QUICK MOVE-IN
Single Family
Solstice at Wellen Park - Sunrise Collection
Builder: Toll Brothers

QUICK MOVE-IN
Single Family
Boca Royale Golf and Country Club
Builder: Neal Communities

QUICK MOVE-IN
Single Family
Wellen Park
Builder: Homes by WestBay


Our Welcome Center is a friendly starting place for you to find your next home base. Here, you can learn about Wellen Park’s diverse neighborhoods, community amenities, regional destinations…the list goes on!
We can’t wait to say hi.

Single Family
Sunstone at Wellen Park
Builder: Mattamy Homes

Single Family
Antigua at Wellen Park
Builder: Lennar

Single Family
Antigua at Wellen Park
Builder: Lennar

Single Family
Wellen Park Golf & Country Club - Executive Homes
Builder: Lennar

Single Family
Antigua at Wellen Park
Builder: Lennar

Single Family
Lakespur at Wellen Park
Builder: Lennar

Single Family
Sunstone at Wellen Park
Builder: Mattamy Homes

Single Family
Sunstone at Wellen Park
Builder: Mattamy Homes

Single Family
Lakespur at Wellen Park
Builder: Pulte Homes

Single Family
Lakespur at Wellen Park
Builder: Pulte Homes

Single Family
Renaissance at Wellen Park
Builder: Mattamy Homes

Single Family
Sunstone at Wellen Park
Builder: Mattamy Homes

Single Family
Antigua at Wellen Park
Builder: Lennar

Single Family
Wellen Park Golf & Country Club - Executive Homes
Builder: Lennar
West Villages is now more amazing than ever. We’re proud to announce a new name and a new chapter for our vibrant community along Florida’s West Coast. Welcome to Wellen Park, where distinctive districts — including West Villages — offer new homes, shops, restaurants, amenities, and more.
CHECK OUT OUR FAQSee for yourself how Wellen Park is even better than you ever imagined.
Error Text
We will be in touch soon.