
Grand Palm
This beautiful, nature-focused community is exactly what resort living should be like, featuring a state-of-the-art fitness facility, resort-style pool with water slides, and so much more.

This beautiful, nature-focused community is exactly what resort living should be like, featuring a state-of-the-art fitness facility, resort-style pool with water slides, and so much more.

A gated 1,000-acre community with a full line-up of fun and fitness amenities, including an 18-hole par 72 golf course.

Limited opportunities remaining! This vibrant community is in the hub of Wellen Park, offers beautiful streetscapes and top-notch amenities.

A golf and country club community offering a mix of condominiums, coach homes, and single-family residences, not to mention resort-style amenities and an 18-hole golf course and clubhouse, all right in your own backyard.

Last opportunities! This gated, maintenance-assisted neighborhood offers homeowners the very best of Florida living.

Choose from three collections of upscale home designs in this highly-amenitized, centrally-located neighborhood.

Enjoy thoughtfully designed, open floor plans and family-friendly amenities in this lively community!

Last opportunities! This vibrant neighborhood is in the heart of the Playmore district, giving residents easy access to everything Wellen Park has to offer.

Find serenity in this gated enclave of just 42 luxury semi-custom home community, nestled amongst nature preserves and wildlife habitats.

With homes offering preserve and water views, our Antigua neighborhood offers a relaxing and scenic enclave where neighbors will easily get to know one another.

Brightmore is Wellen Park’s first 55+ lifestyle community. Discover new possibilities and future fun-filled, resort-style amenities that will emphasize social connections, well-being and fun experiences every day.

Live happily Everly after! Everly offers a mix of custom estate homes and semi-customizable luxury homes for distinctive homeowners.

A family-friendly neighborhood with a variety of home designs, as well as outdoor recreation, and the convenience of a future walkable school campus.

Sail Into Something Better
FROM $476,990
Description
The 1,601 sq. ft. Greenway floorplan offers plenty of room to live, with modern and inspiring style to spare. The large, open-concept kitchen with breakfast bar connects to the dining room and Great Room for one continuous and comfortable living space. The covered lanai encourages you to take the fun outside, as well. A large flex room adjacent to the 2nd bedroom provides even more space for entertainment, study or remote work. The owners suite has a luxurious private bath and walk-in closet.
Amenities
Pool, Playground, Greenbelt, Park, Trails, Lake, Pond, Waterfront Lots, Clubhouse
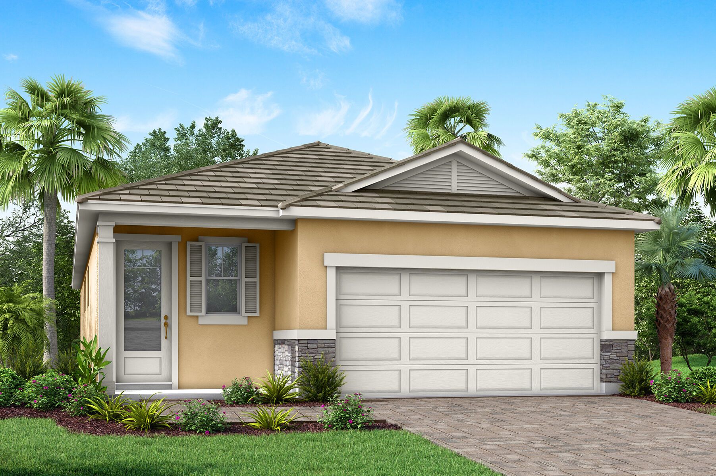
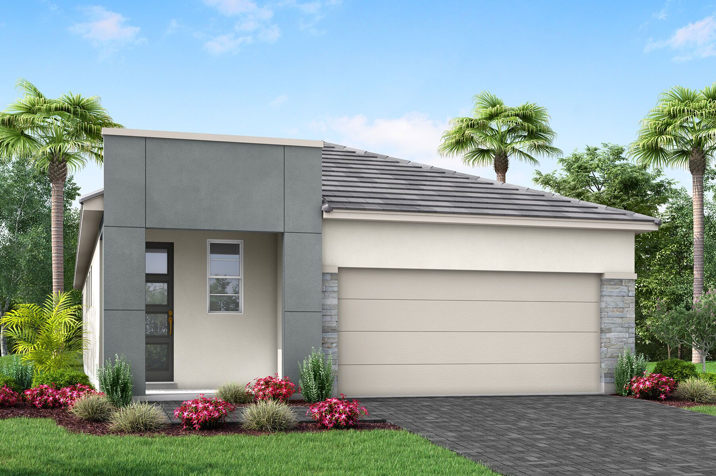
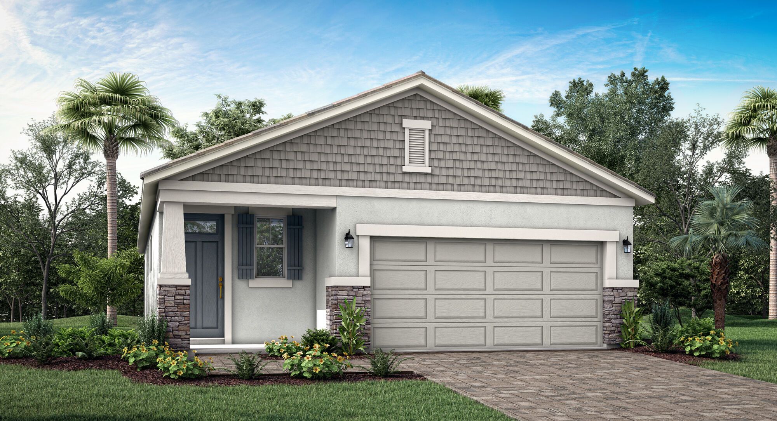
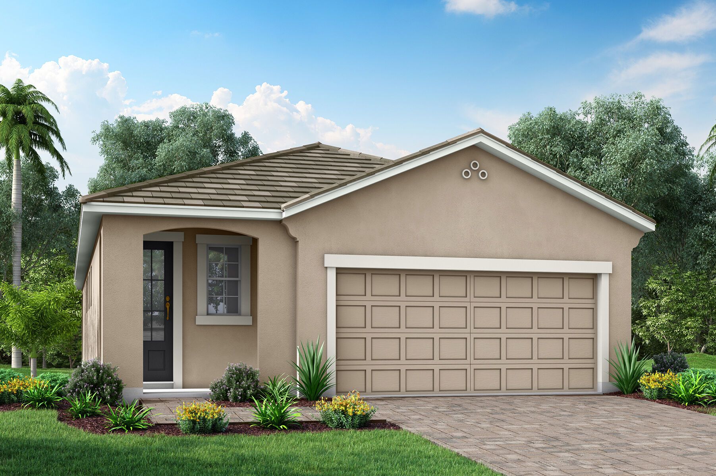
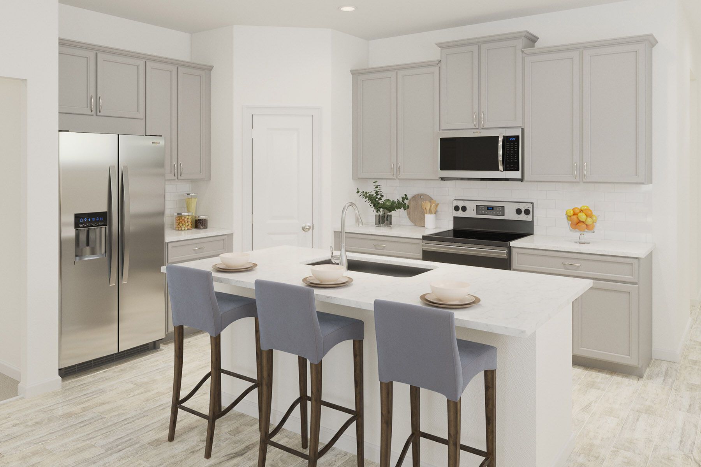
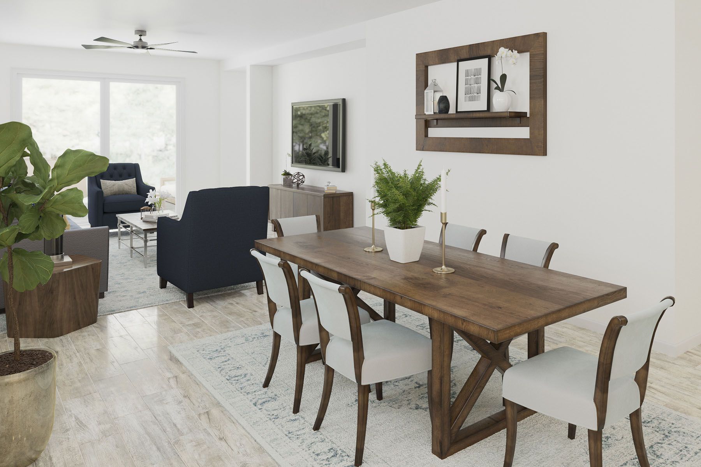
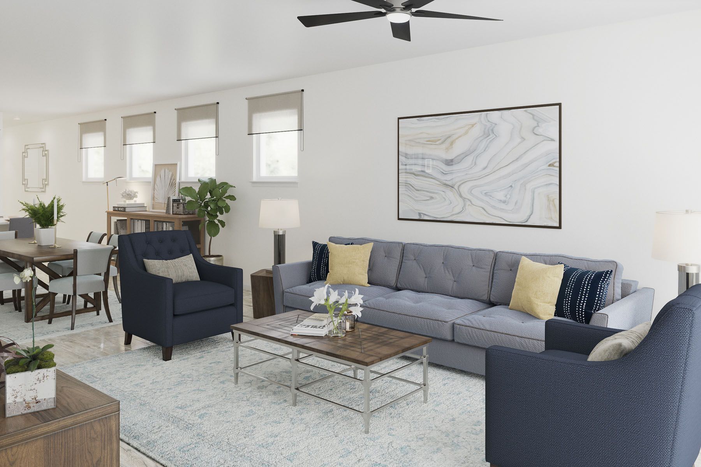
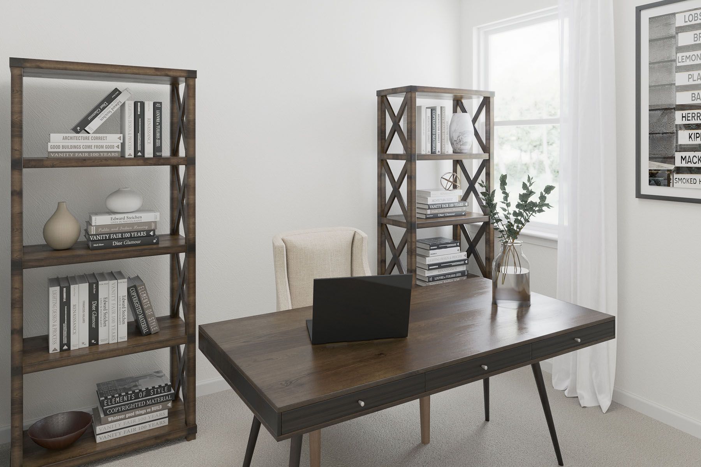
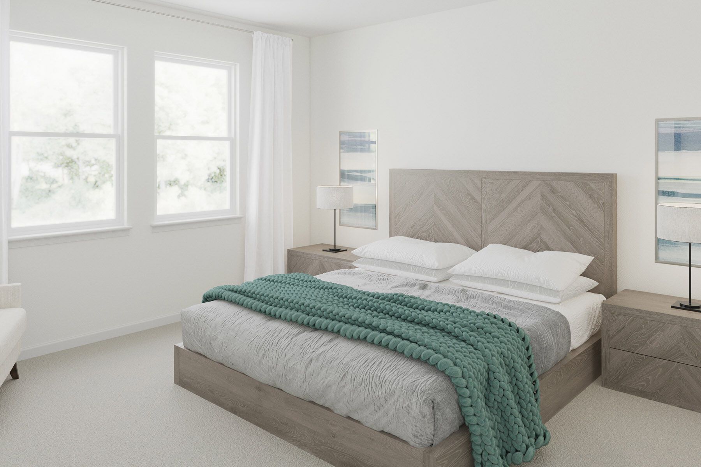
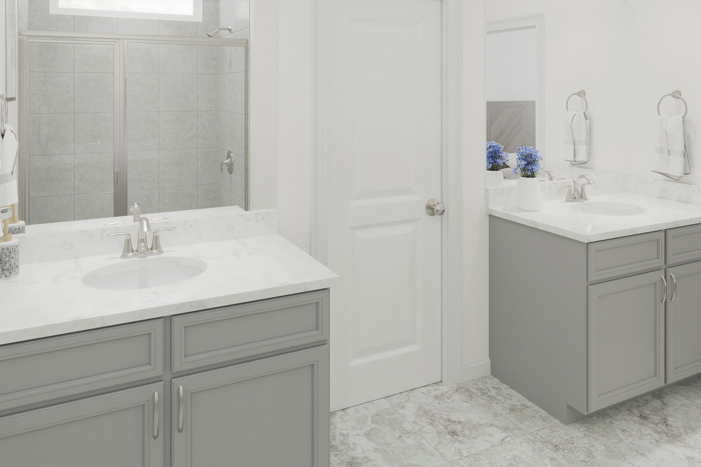
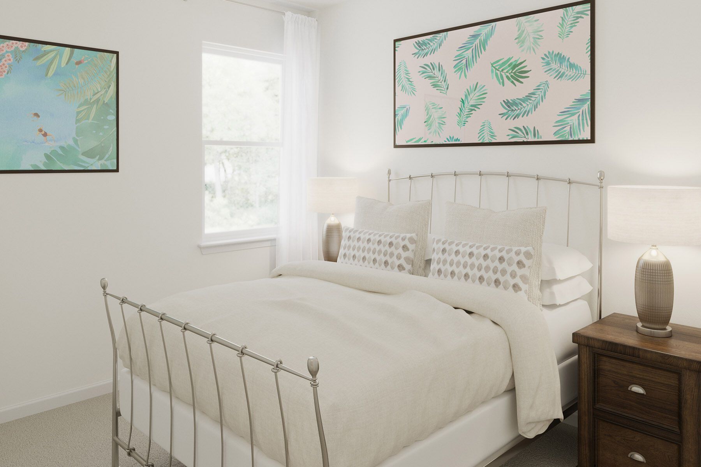
West Villages is now more amazing than ever. We’re proud to announce a new name and a new chapter for our vibrant community along Florida’s West Coast. Welcome to Wellen Park, where distinctive districts — including West Villages — offer new homes, shops, restaurants, amenities, and more.
CHECK OUT OUR FAQSee for yourself how Wellen Park is even better than you ever imagined.
Error Text
We will be in touch soon.