
Grand Palm
This beautiful, nature-focused community is exactly what resort living should be like, featuring a state-of-the-art fitness facility, resort-style pool with water slides, and so much more.

This beautiful, nature-focused community is exactly what resort living should be like, featuring a state-of-the-art fitness facility, resort-style pool with water slides, and so much more.

A gated 1,000-acre community with a full line-up of fun and fitness amenities, including an 18-hole par 72 golf course.

Limited opportunities remaining! This vibrant community is in the hub of Wellen Park, offers beautiful streetscapes and top-notch amenities.

A golf and country club community offering a mix of condominiums, coach homes, and single-family residences, not to mention resort-style amenities and an 18-hole golf course and clubhouse, all right in your own backyard.

Last opportunities! This gated, maintenance-assisted neighborhood offers homeowners the very best of Florida living.

Choose from three collections of upscale home designs in this highly-amenitized, centrally-located neighborhood.

Enjoy thoughtfully designed, open floor plans and family-friendly amenities in this lively community!

Last opportunities! This vibrant neighborhood is in the heart of the Playmore district, giving residents easy access to everything Wellen Park has to offer.

Find serenity in this gated enclave of just 42 luxury semi-custom home community, nestled amongst nature preserves and wildlife habitats.

With homes offering preserve and water views, our Antigua neighborhood offers a relaxing and scenic enclave where neighbors will easily get to know one another.

Brightmore is Wellen Park’s first 55+ lifestyle community. Discover new possibilities and future fun-filled, resort-style amenities that will emphasize social connections, well-being and fun experiences every day.

Live happily Everly after! Everly offers a mix of custom estate homes and semi-customizable luxury homes for distinctive homeowners.

A family-friendly neighborhood with a variety of home designs, as well as outdoor recreation, and the convenience of a future walkable school campus.

Sail Into Something Better

275 Results

Single Family
Solstice at Wellen Park - Sunbeam Collection
Builder: Toll Brothers
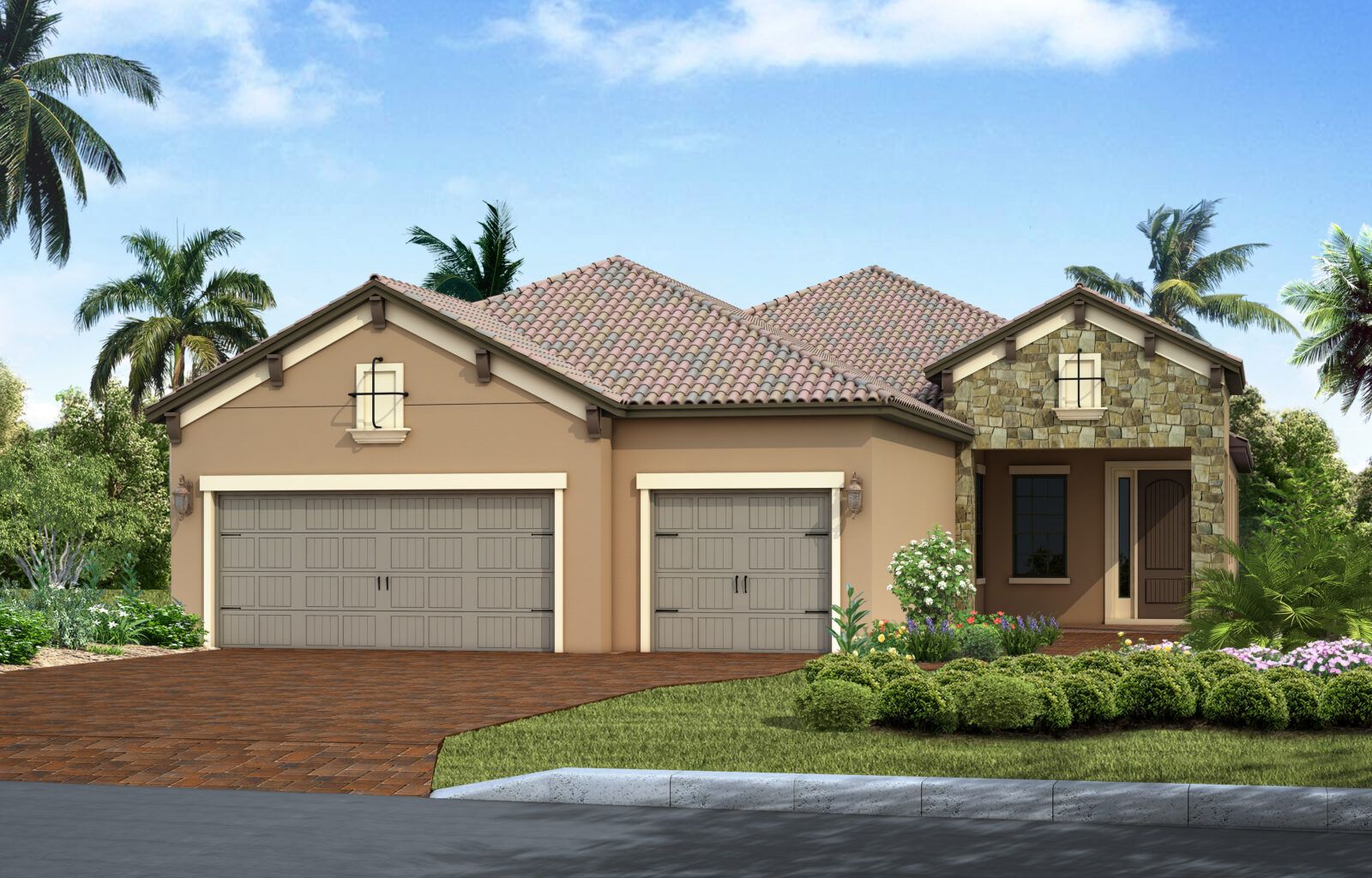
QUICK MOVE-IN
Single Family
Grand Palm
Builder: Neal Communities
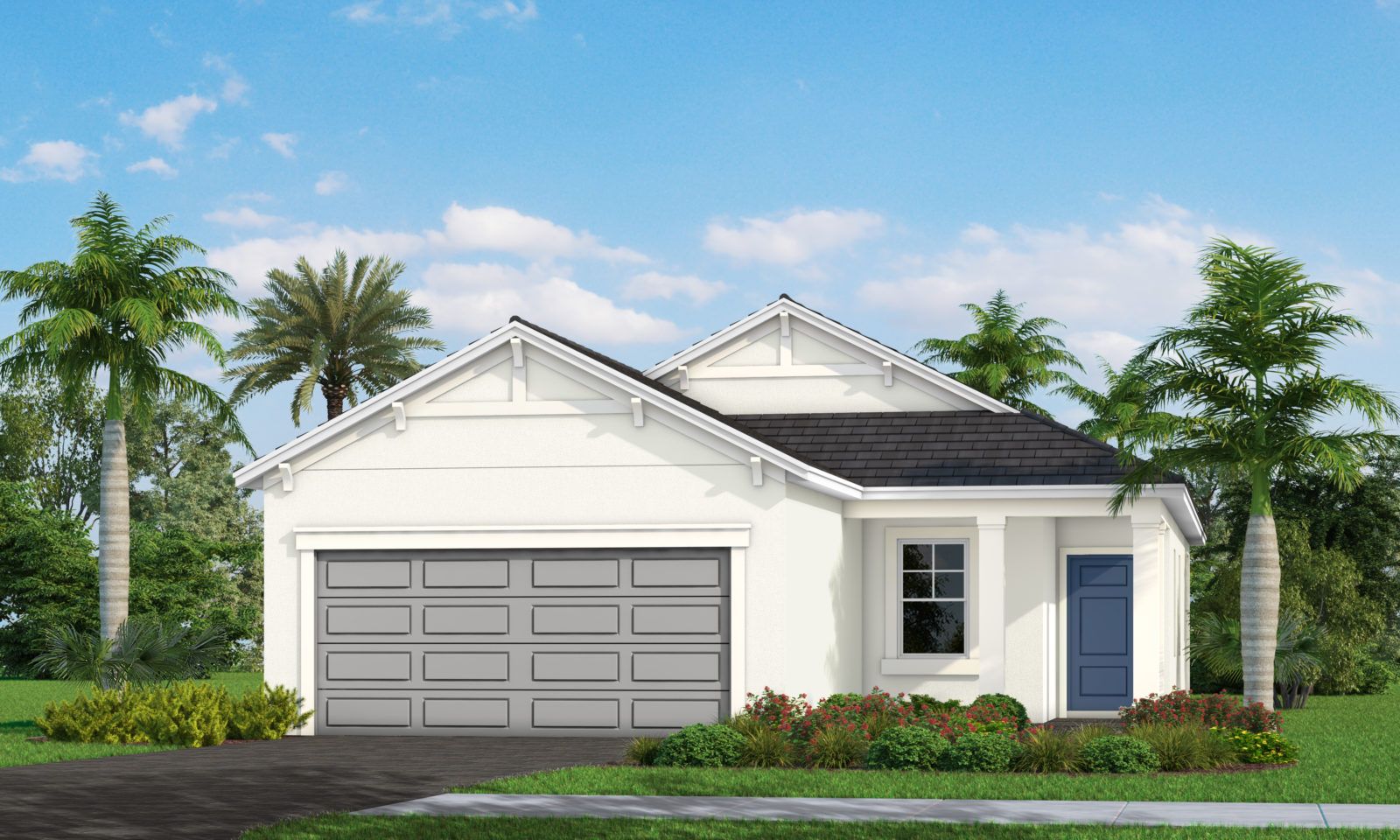
Single Family
Wysteria
Builder: Neal Communities
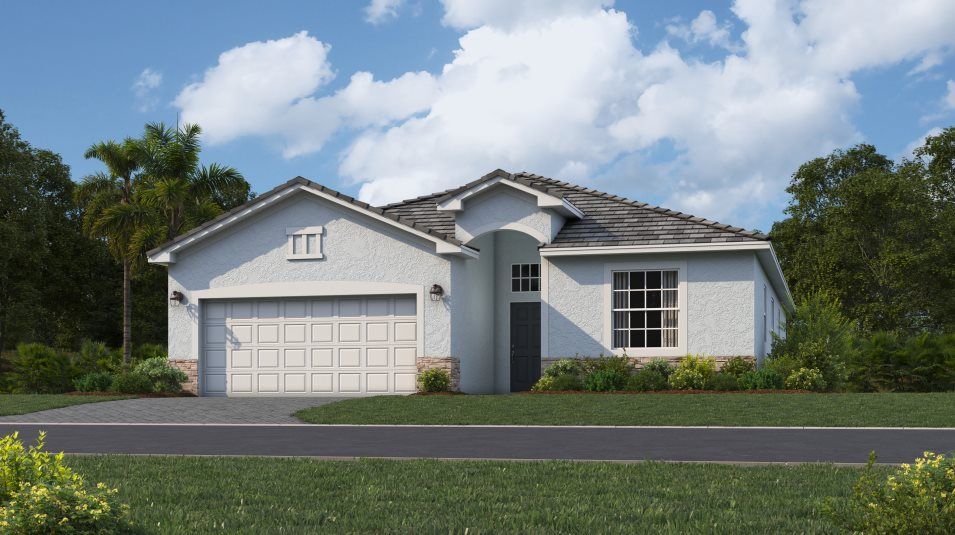
Single Family
Lakespur at Wellen Park
Builder: Lennar
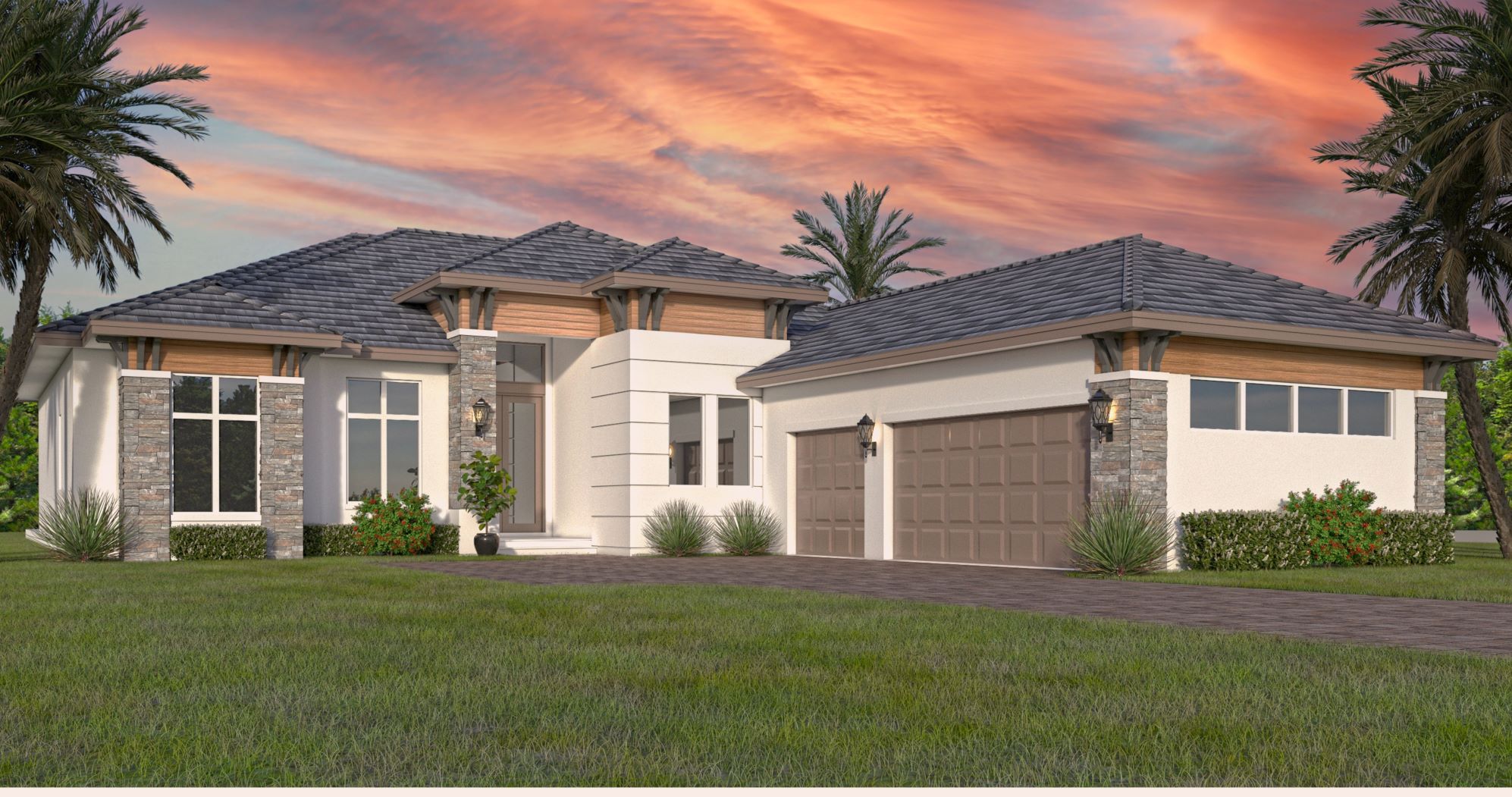
Single Family
Wellen Park
Builder: John Cannon Homes
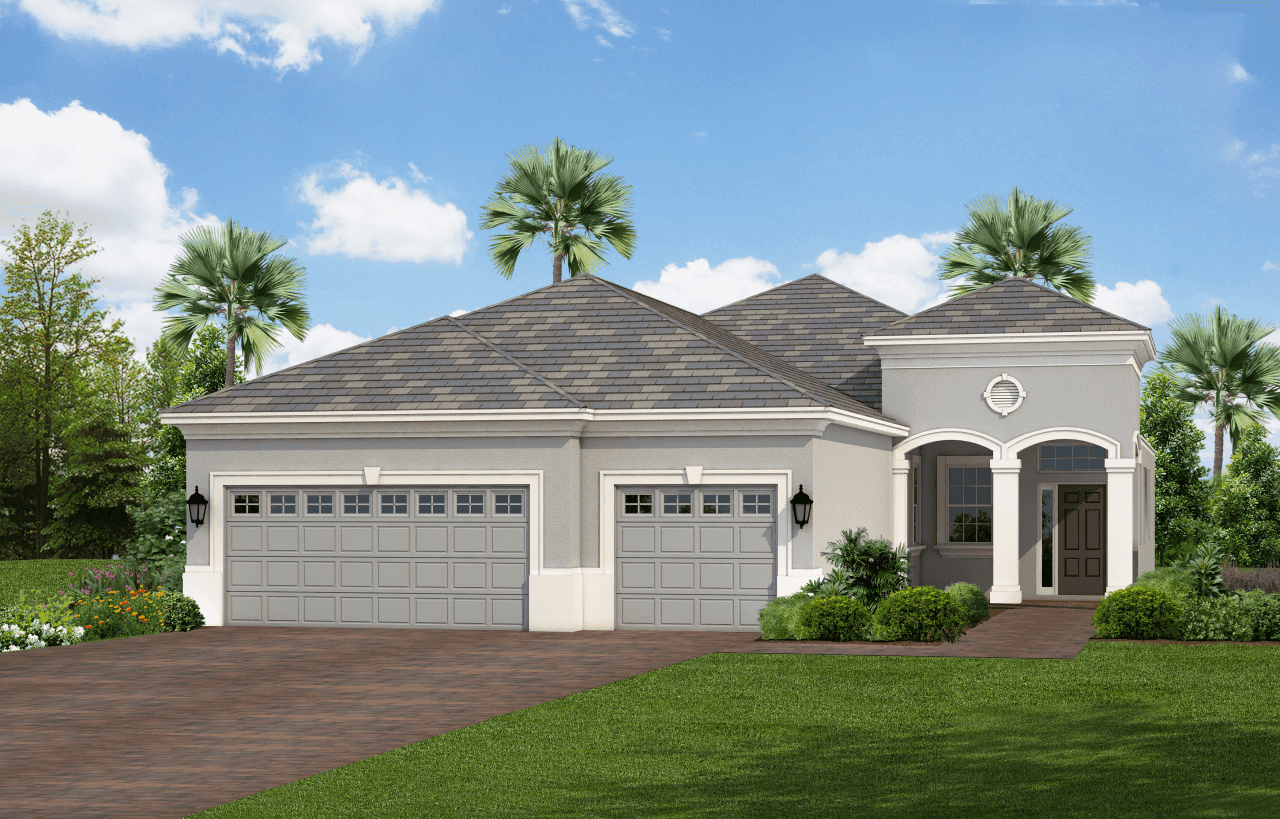
Single Family
Grand Palm
Builder: Neal Communities
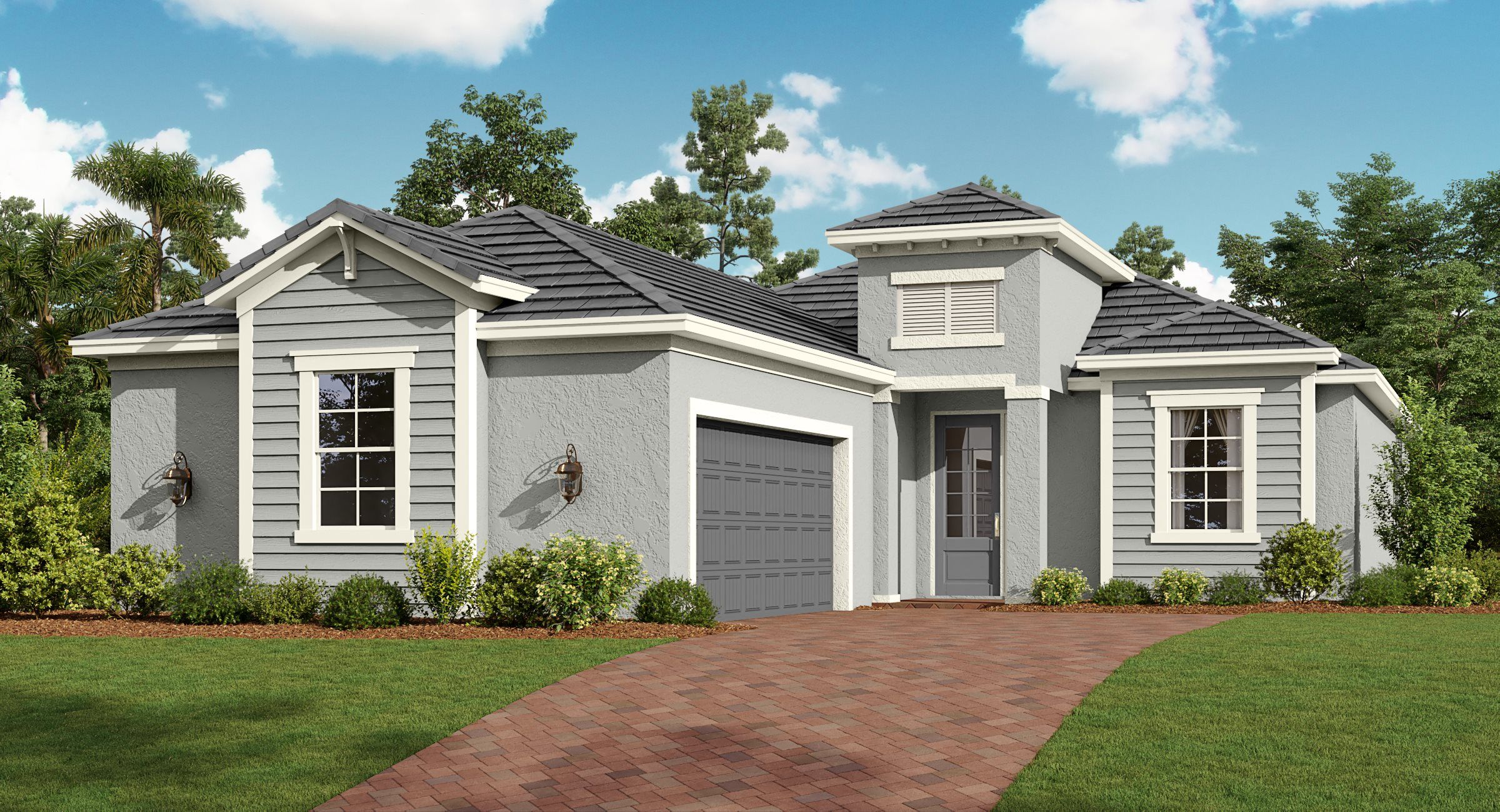
MOVE-IN READY
Single Family
Wellen Park Golf & Country Club - Executive Homes
Builder: Lennar
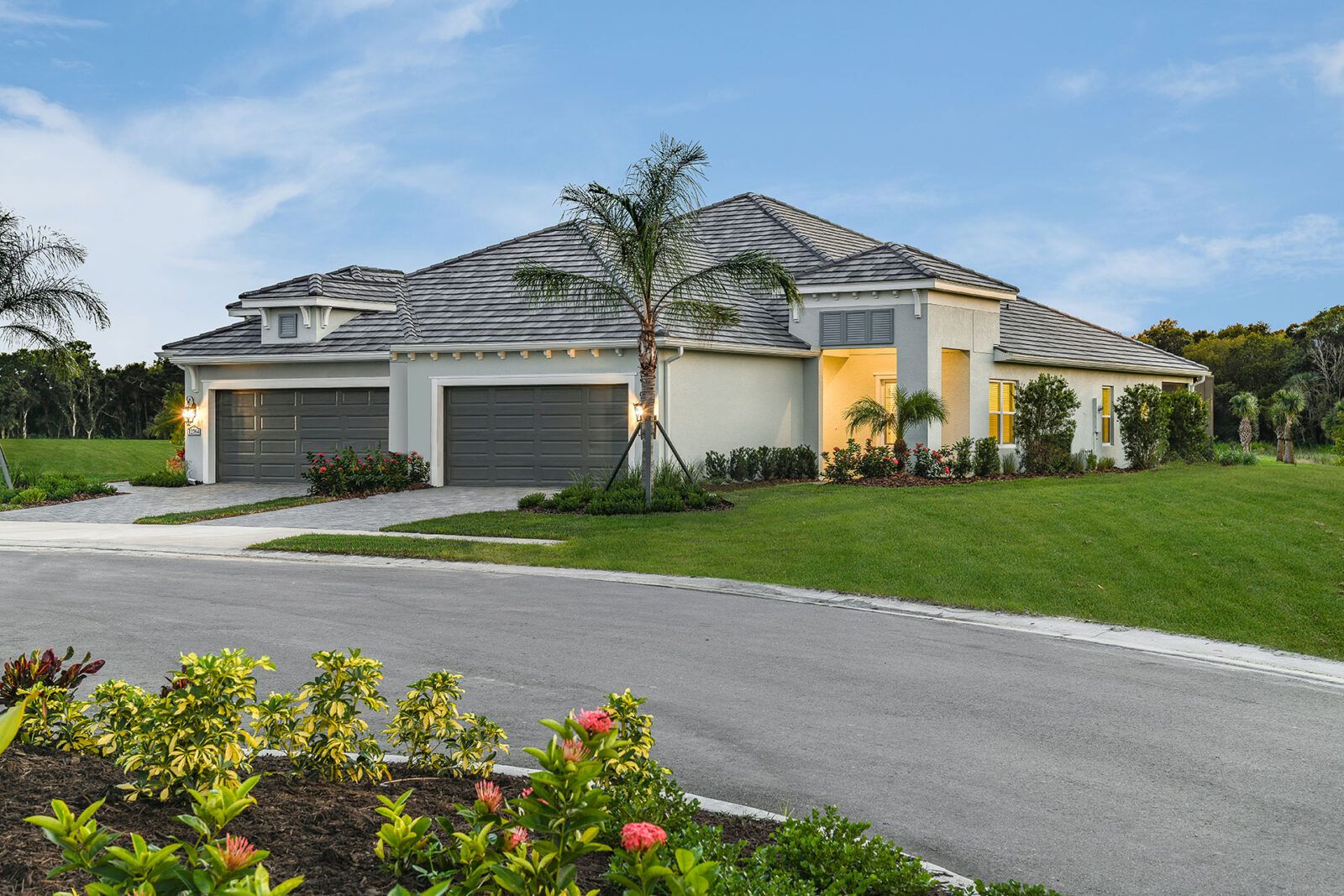
Multi-Family
Grand Palm
Builder: Neal Communities
Single Family
Renaissance at Wellen Park
Builder: Mattamy Homes
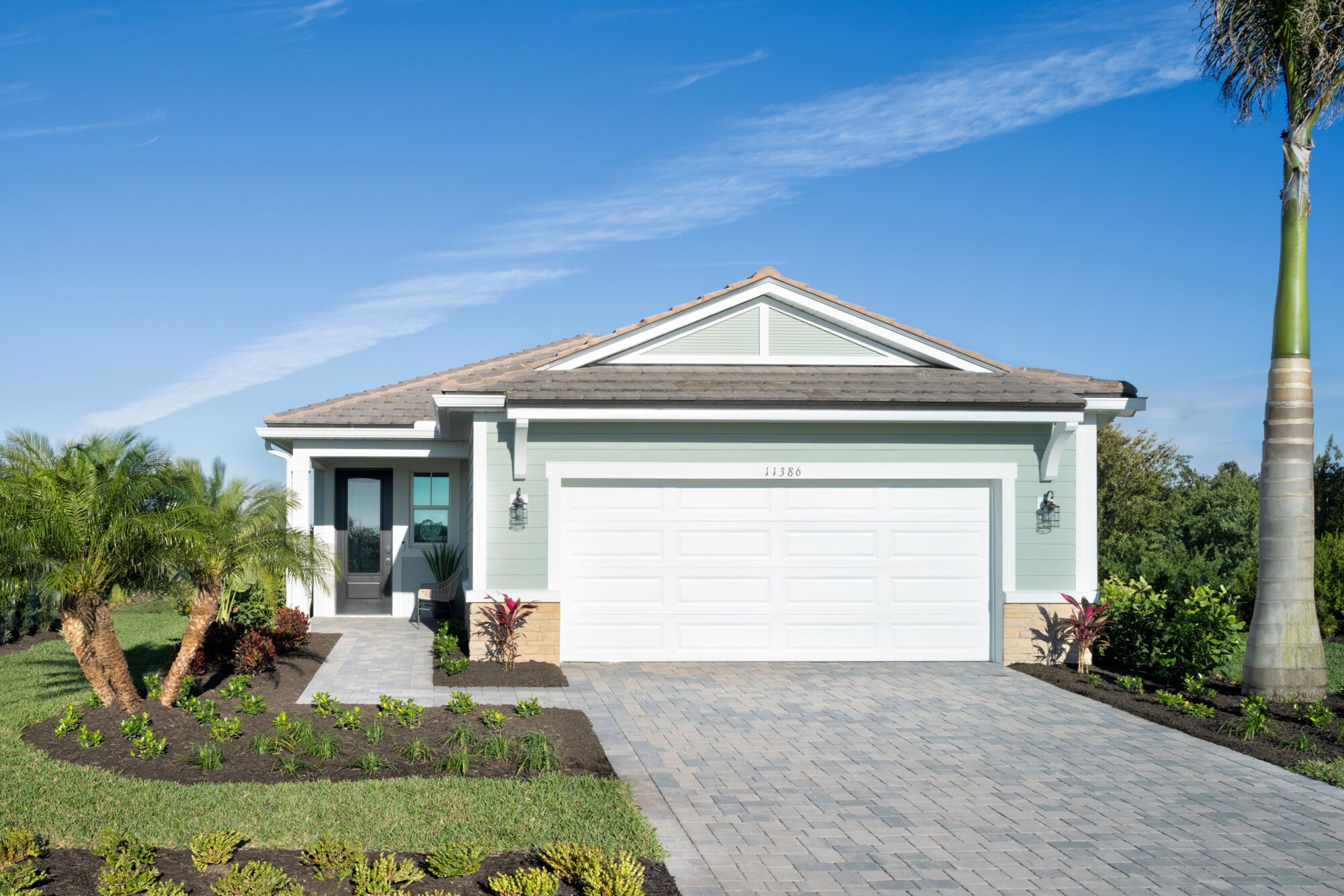
MOVE-IN READY
Single Family
Brightmore at Wellen Park
Builder: Mattamy Homes
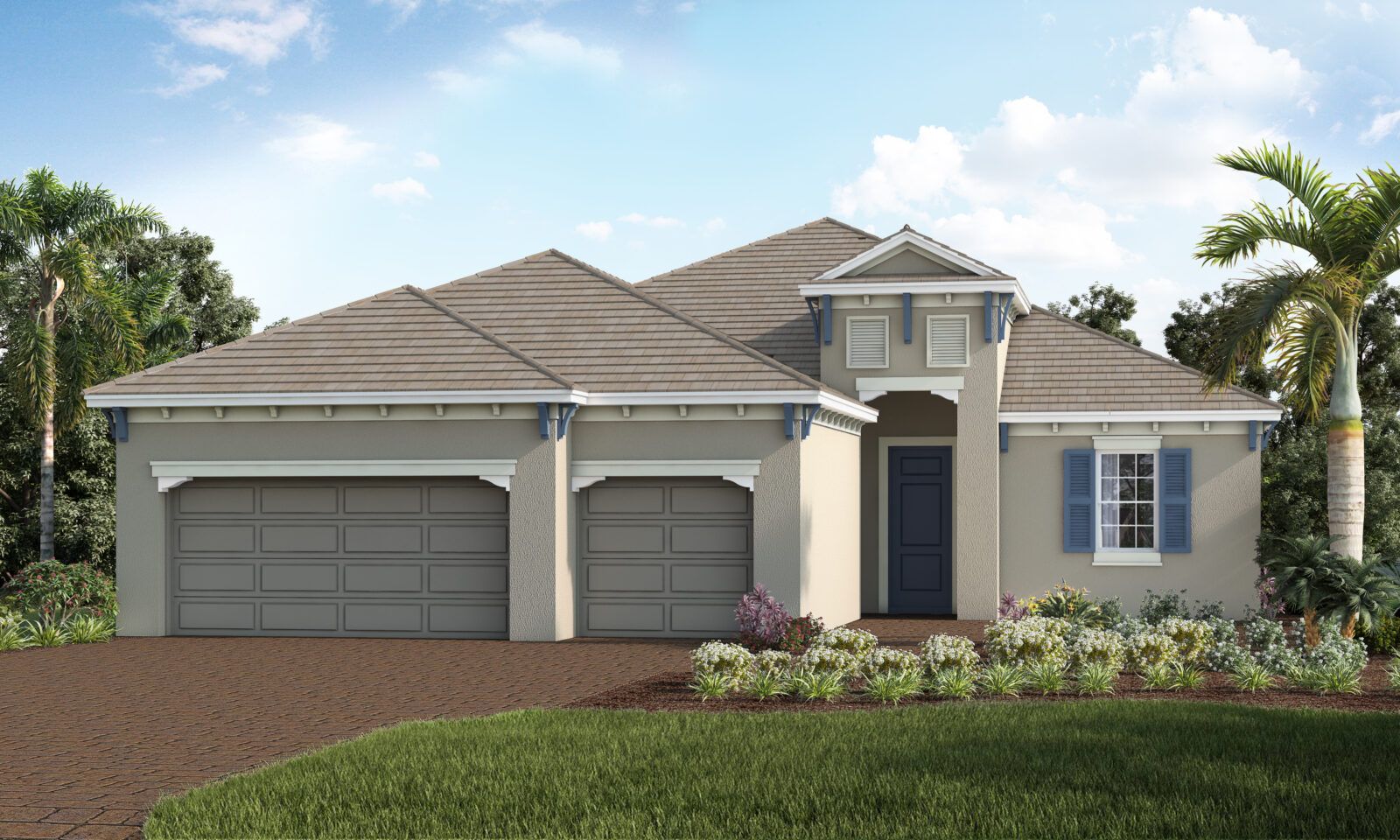
QUICK MOVE-IN
Single Family
Avelina
Builder: Neal Communities
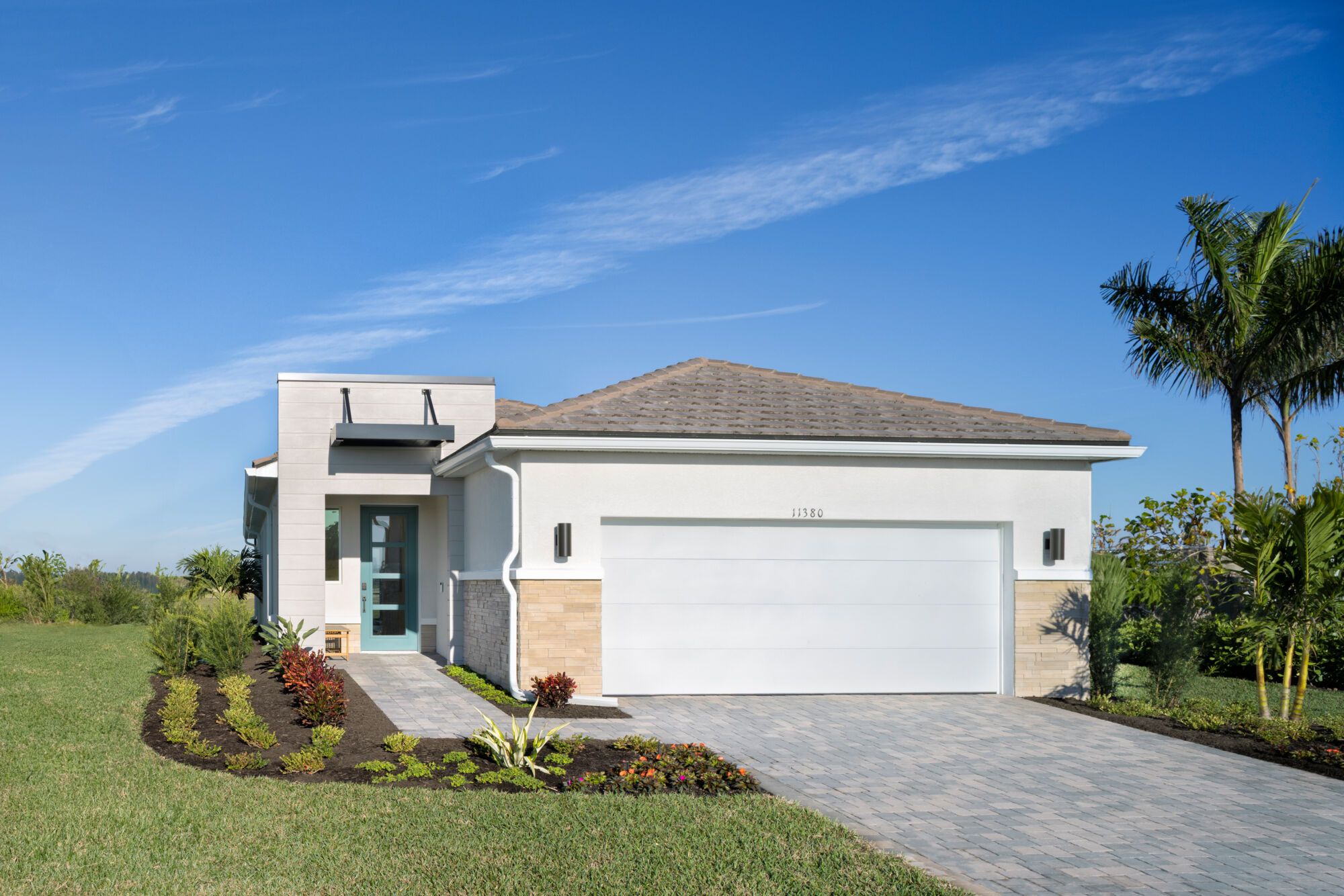
Single Family
Brightmore at Wellen Park
Builder: Mattamy Homes
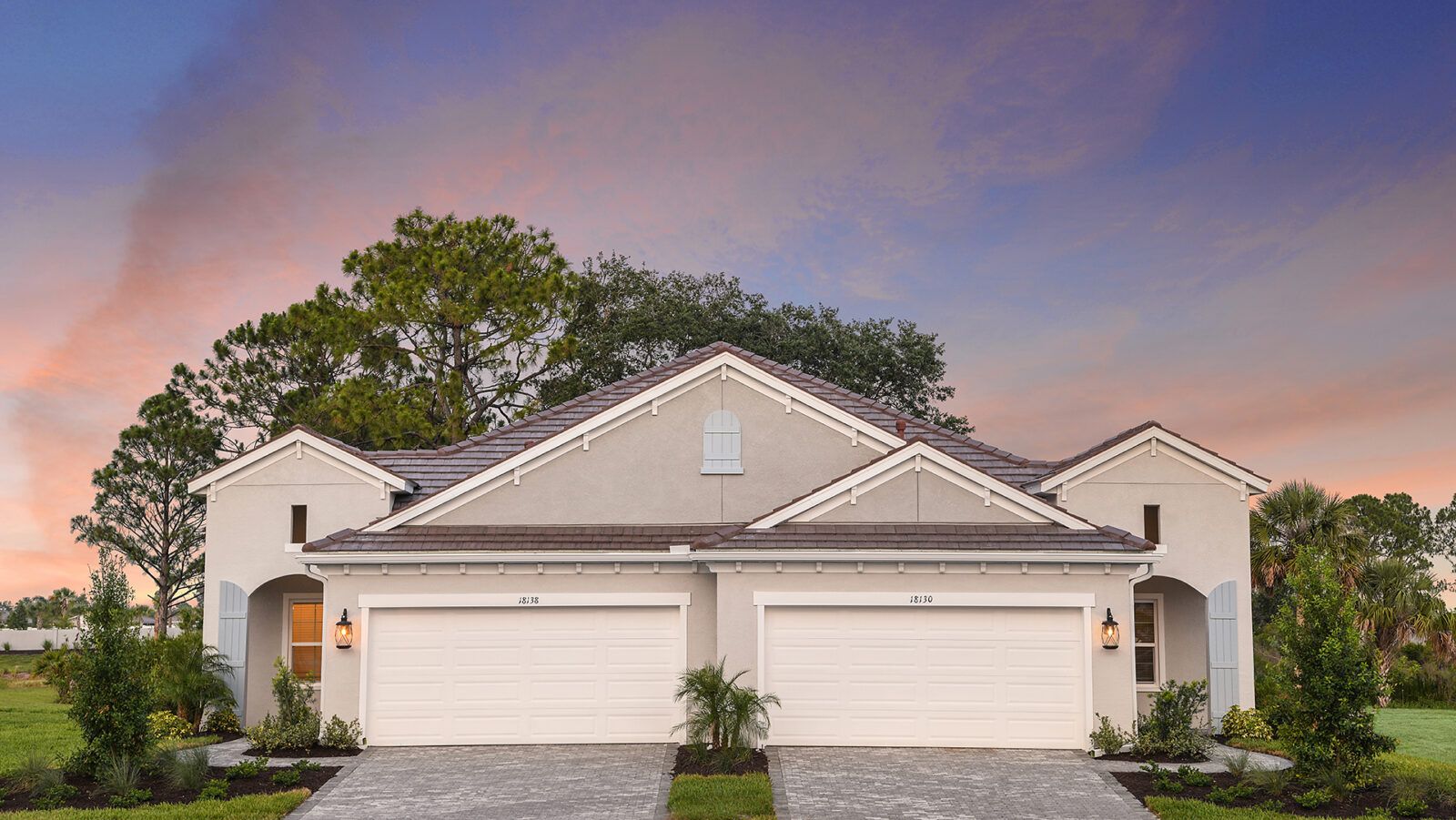
Multi-Family
Wysteria
Builder: Neal Communities
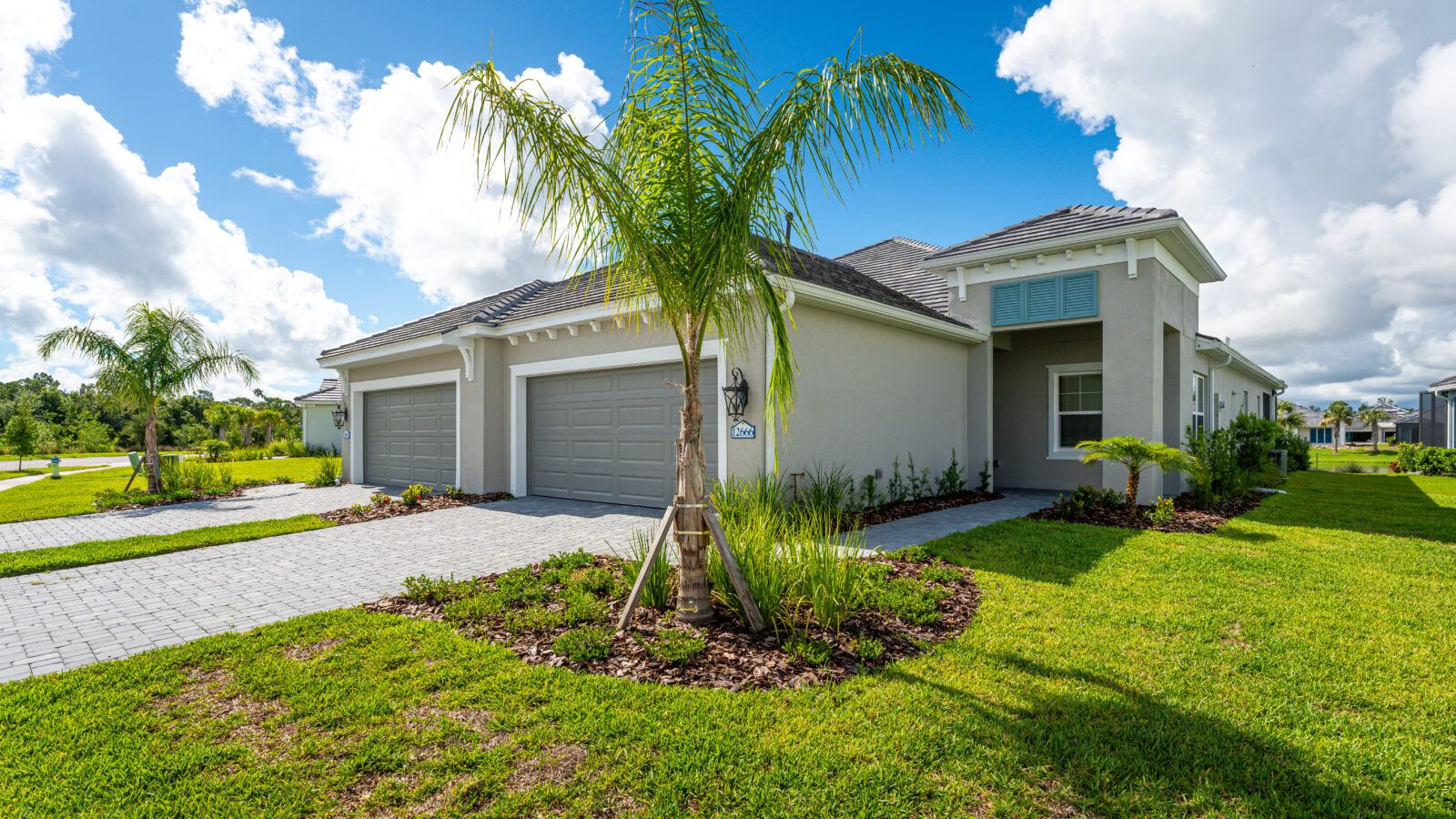
MOVE-IN READY
Multi-Family
Grand Palm
Builder: Neal Communities
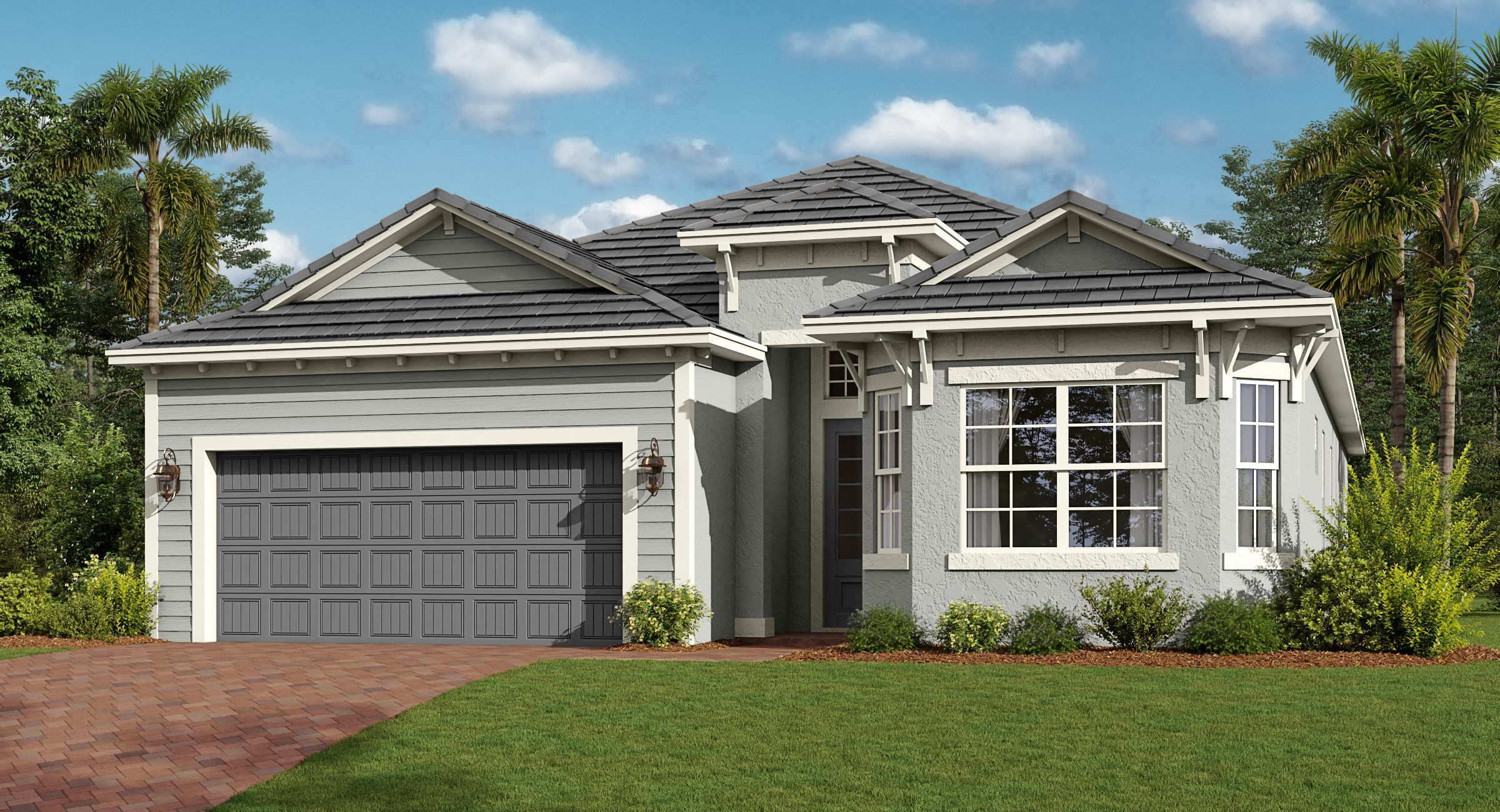
Single Family
Wellen Park Golf & Country Club - Executive Homes
Builder: Lennar
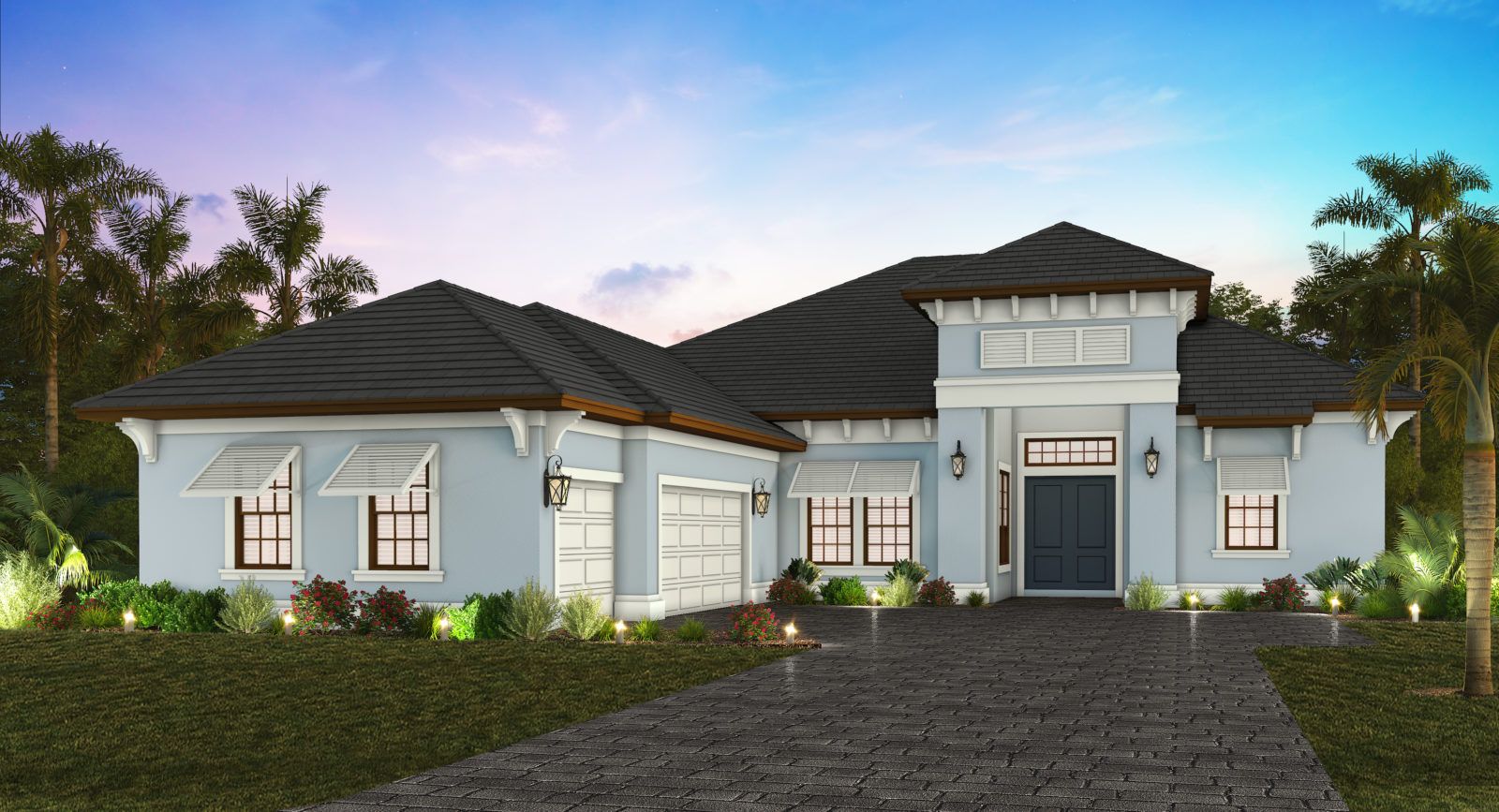
Single Family
St. Lucia at Boca Royale Golf and Country Club
Builder: Neal Signature Homes
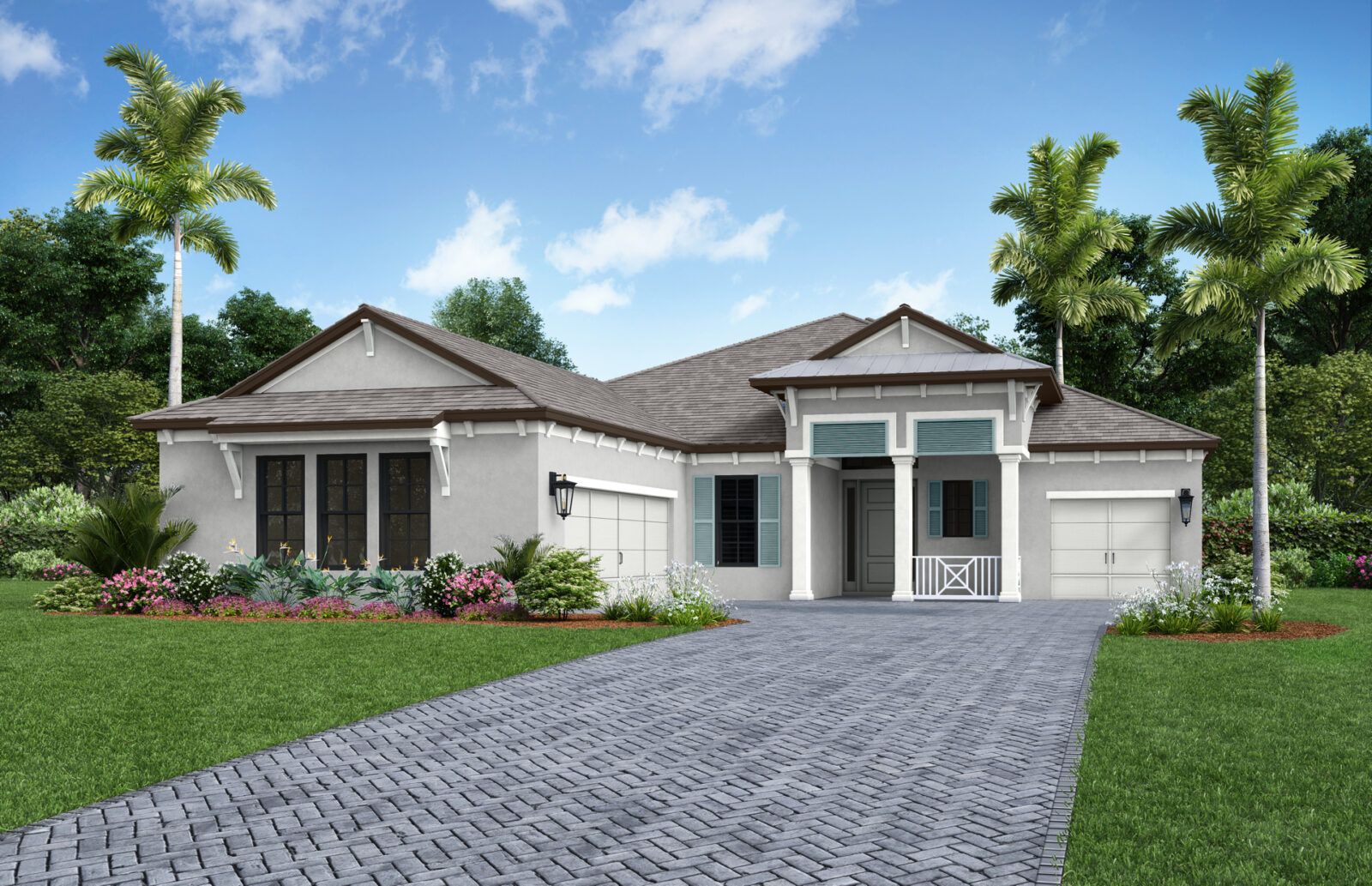
Single Family
Everly
Builder: Neal Signature Homes
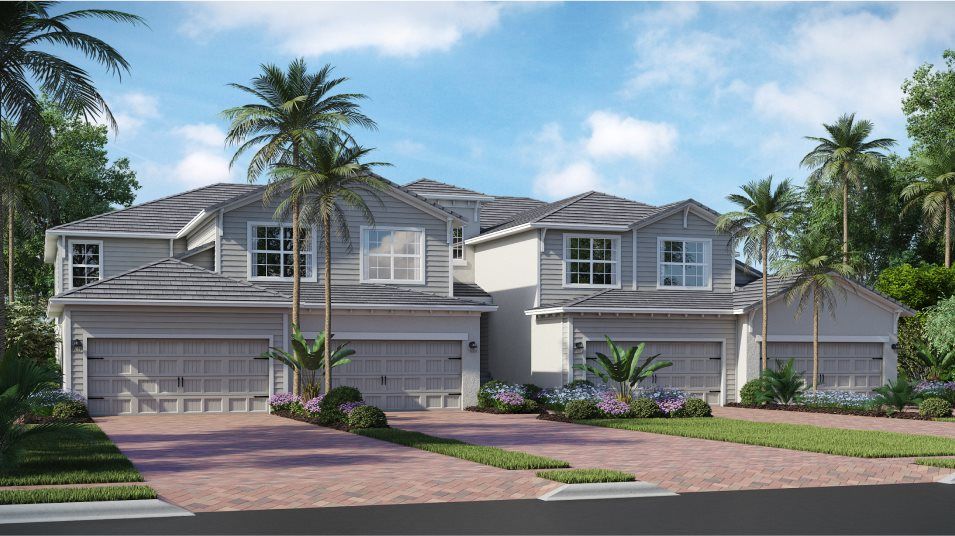
QUICK MOVE-IN
Multi-Family
Wellen Park Golf & Country Club - Coach Homes
Builder: Lennar
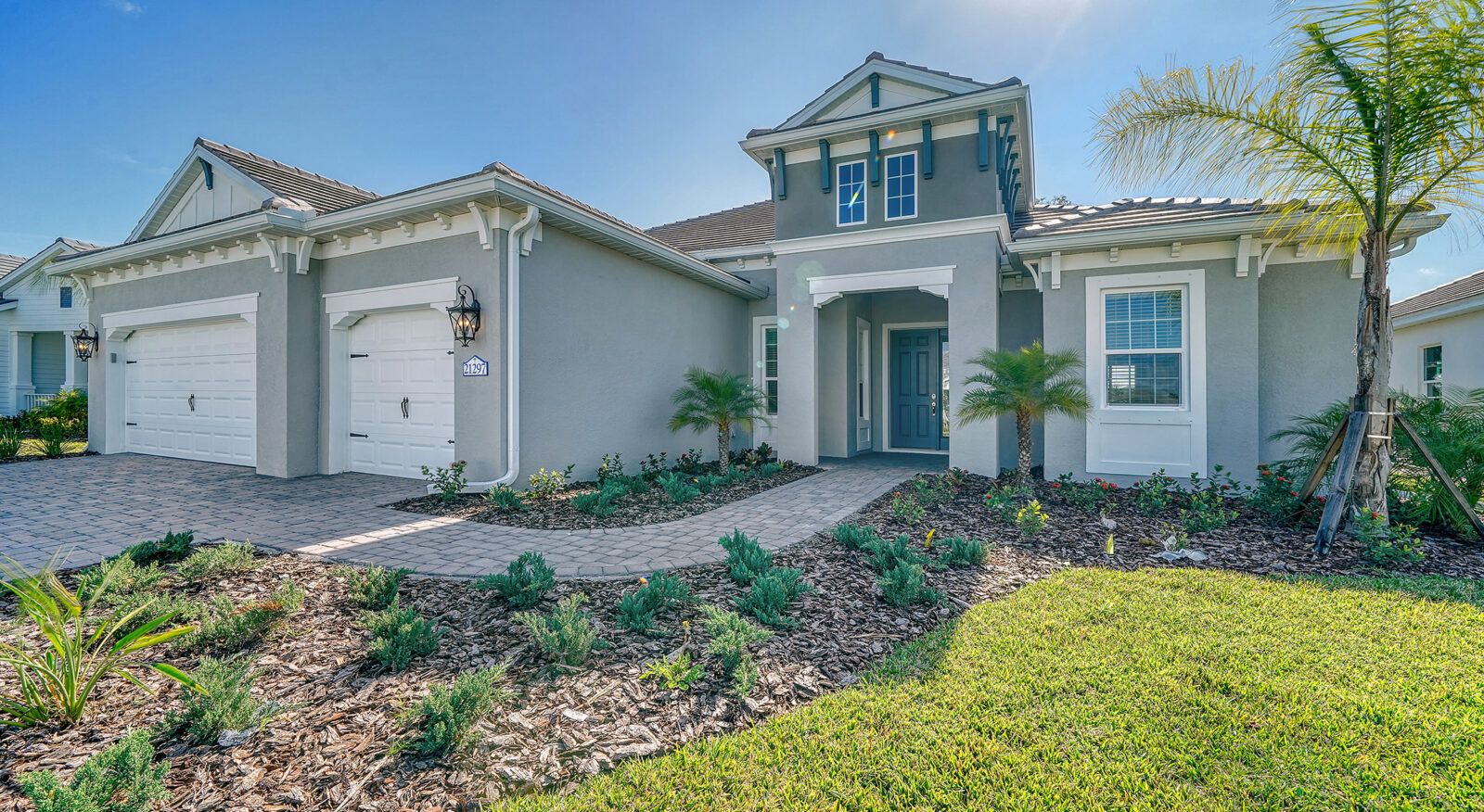
MOVE-IN READY
Single Family
Grand Palm
Builder: Neal Communities
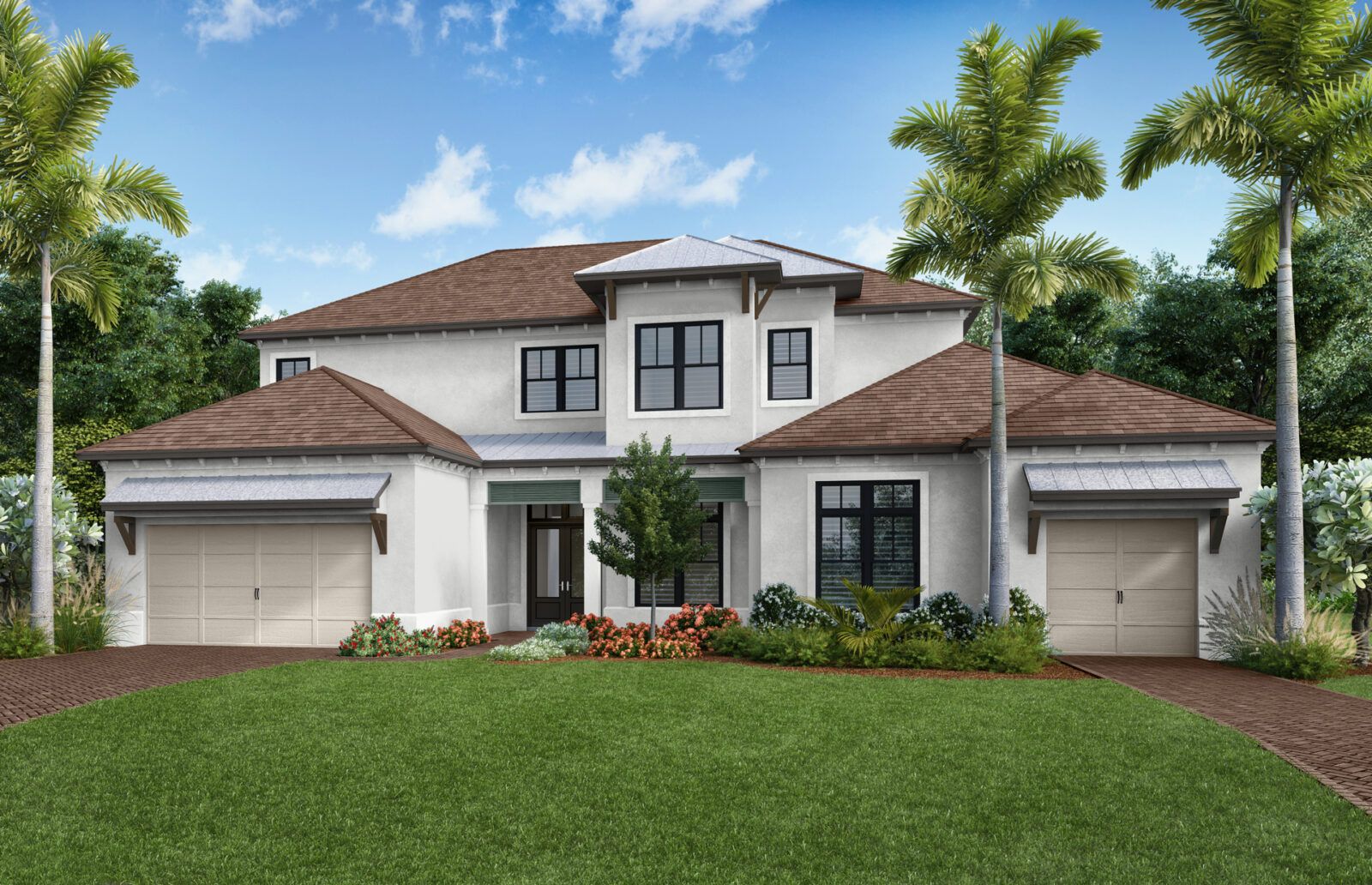
Single Family
Everly
Builder: Neal Signature Homes
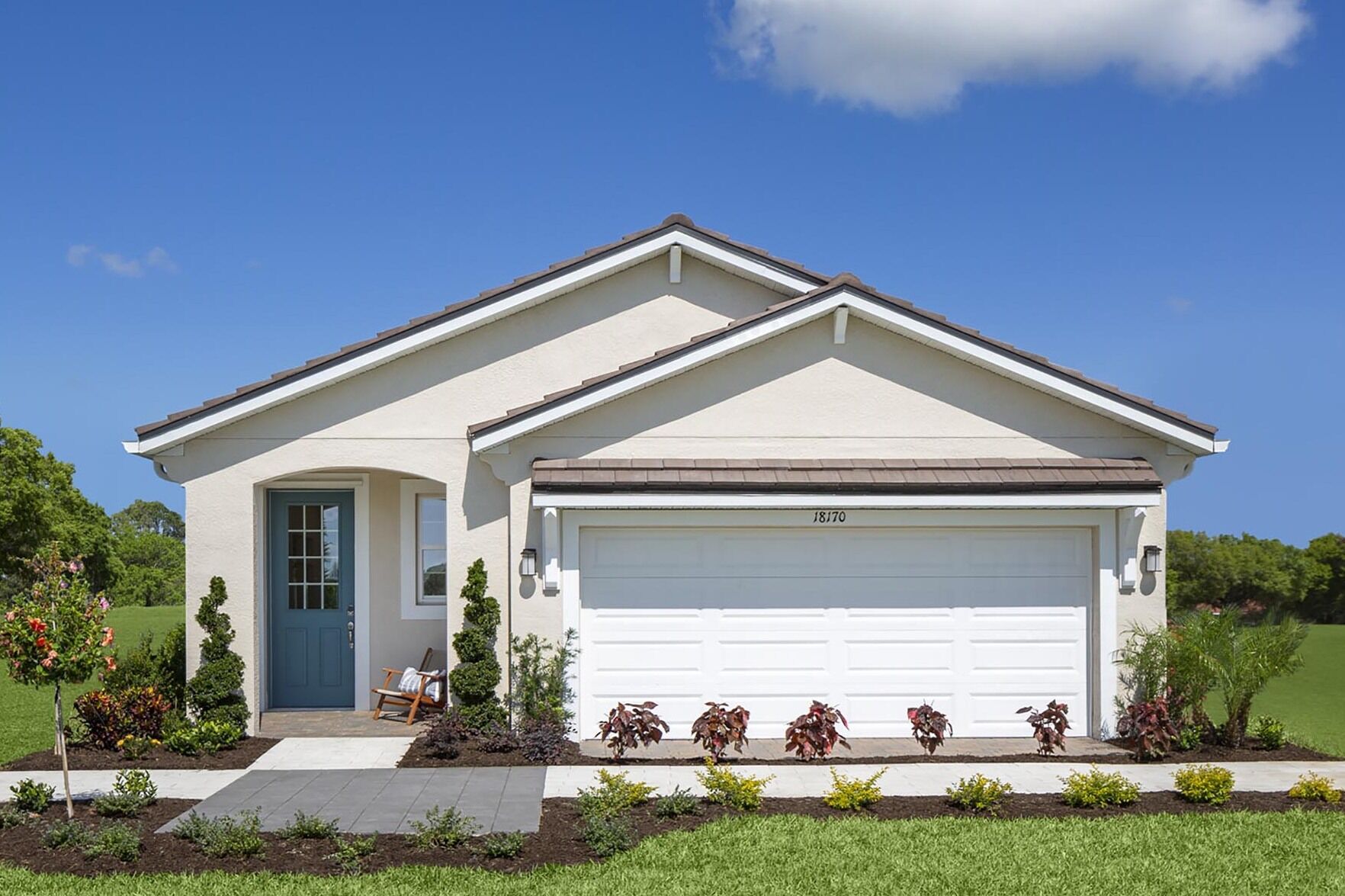
Single Family
Sunstone at Wellen Park
Builder: Mattamy Homes
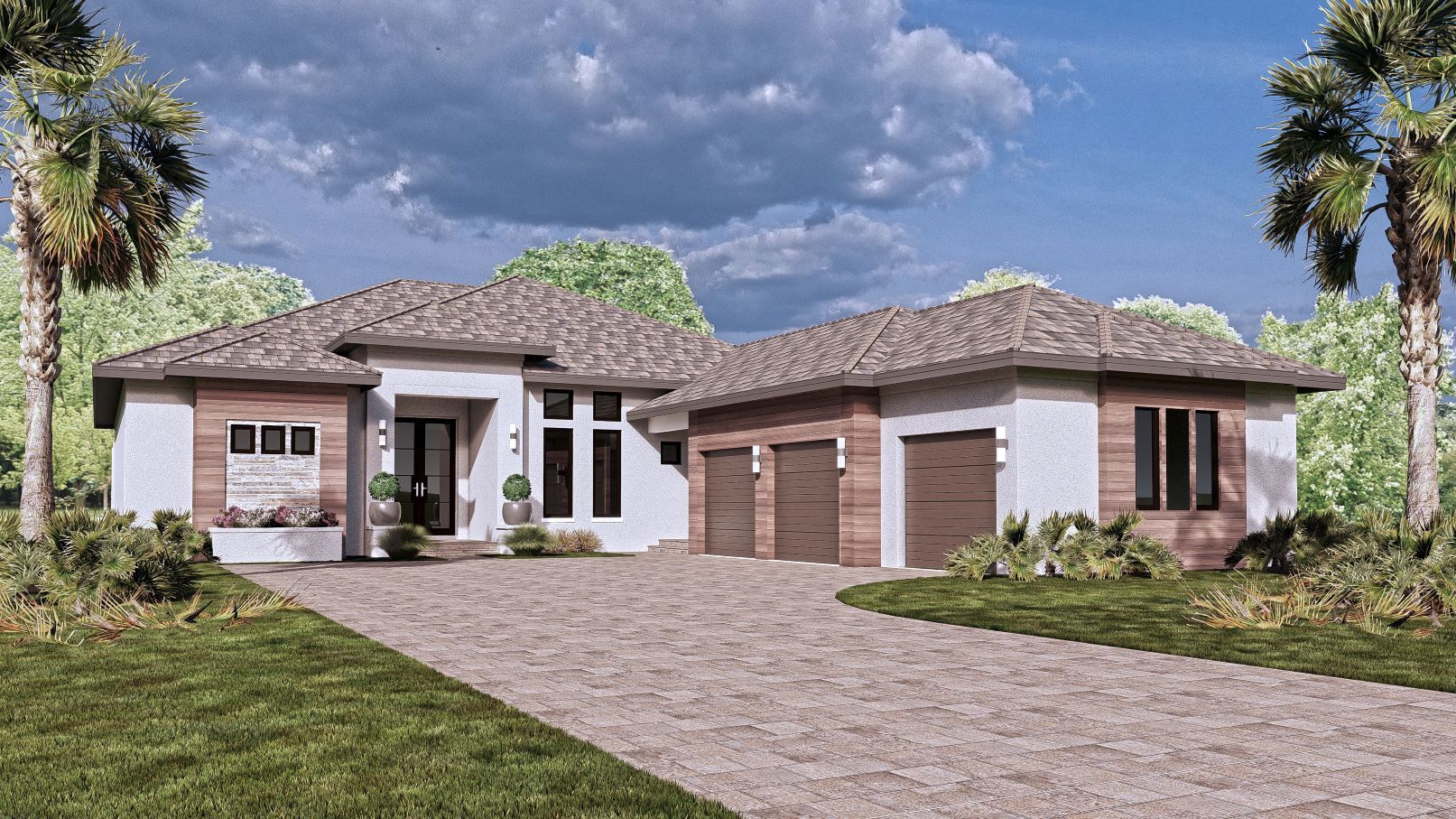
Single Family
Wellen Park
Builder: John Cannon Homes
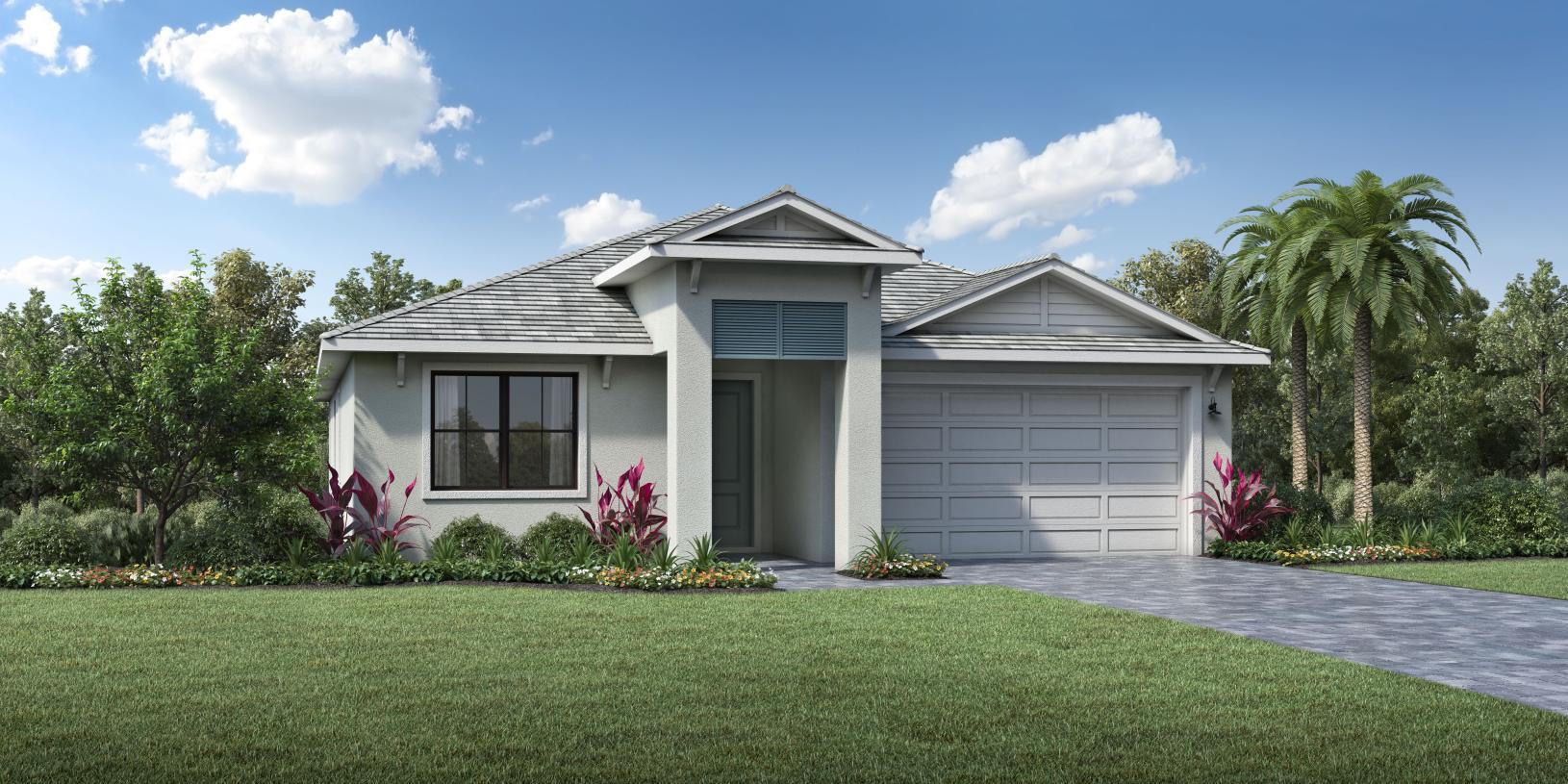
Single Family
Solstice at Wellen Park - Sunbeam Collection
Builder: Toll Brothers
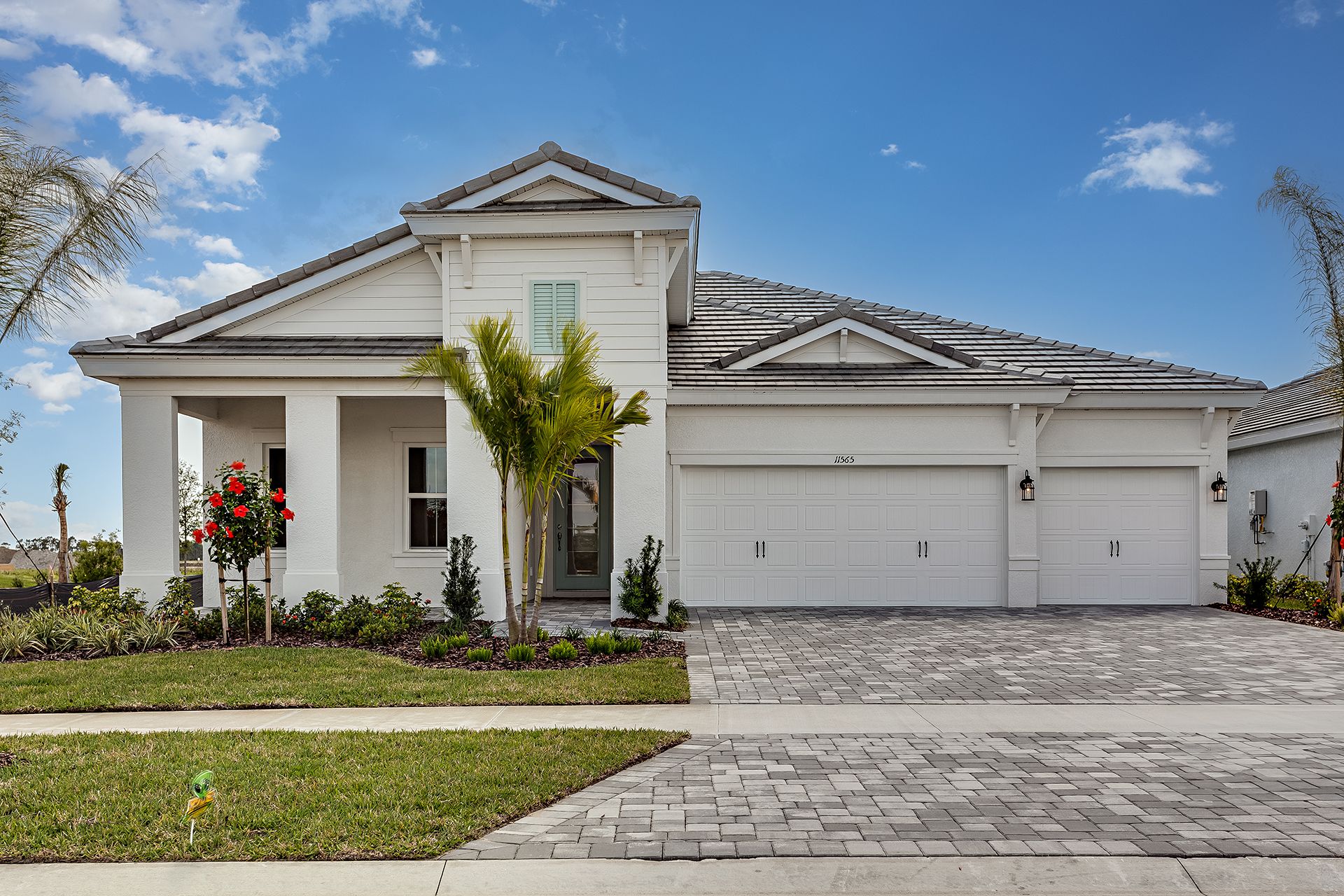
Single Family
Wellen Park
Builder: Homes by WestBay

Single Family
Brightmore at Wellen Park
Builder: Mattamy Homes
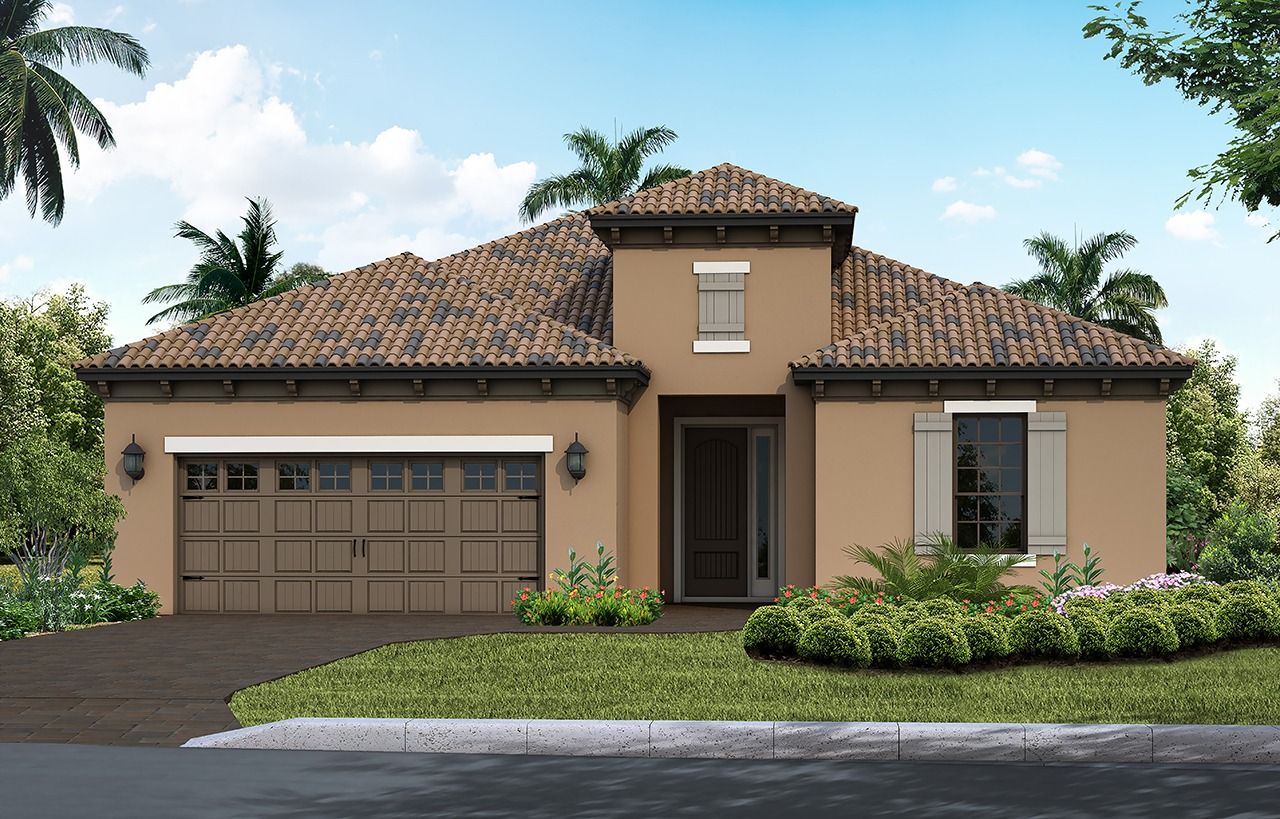
Single Family
Boca Royale Golf and Country Club
Builder: Neal Communities
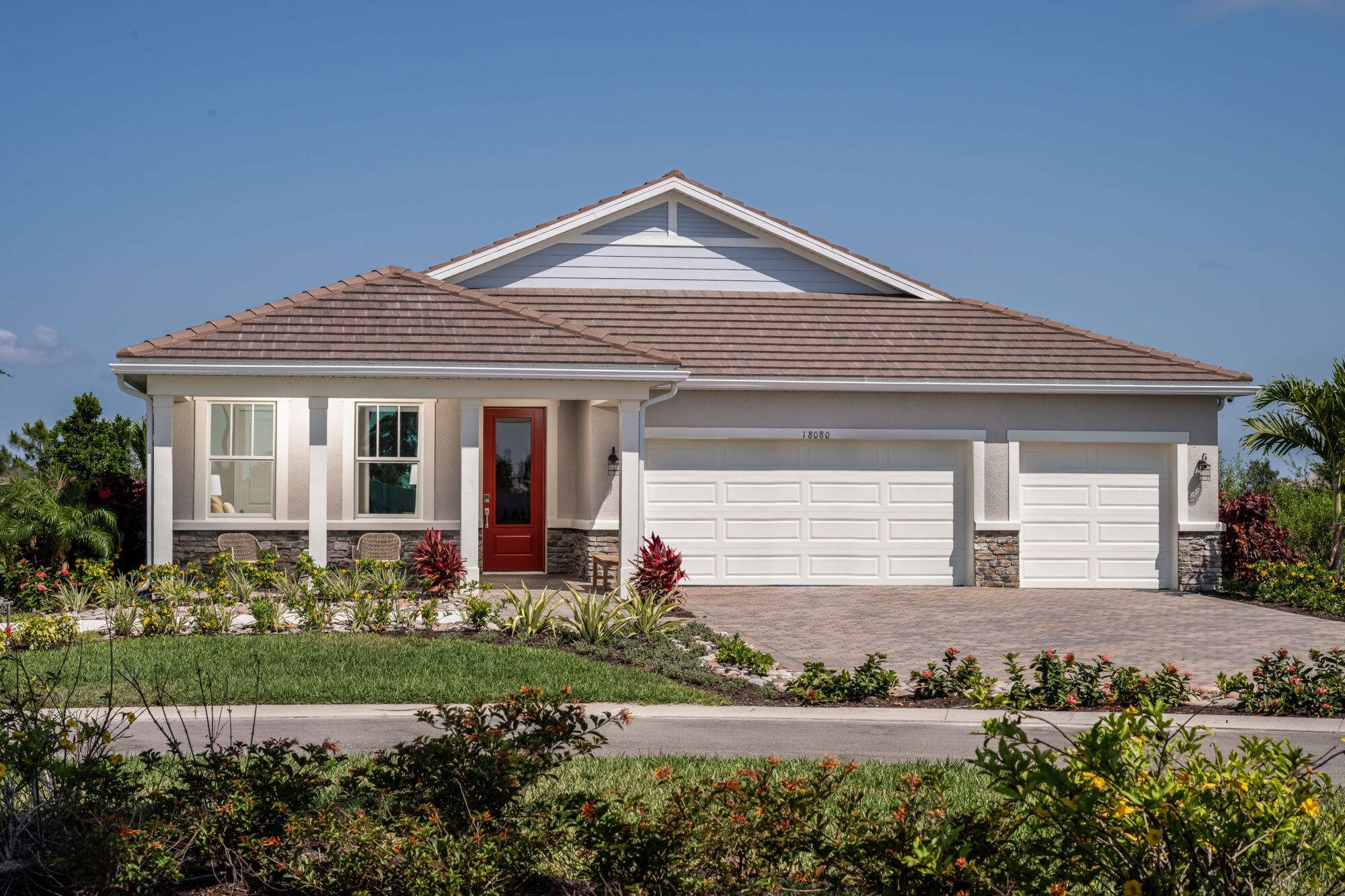
QUICK MOVE-IN
Single Family
Sunstone Lakeside at Wellen Park
Builder: Mattamy Homes
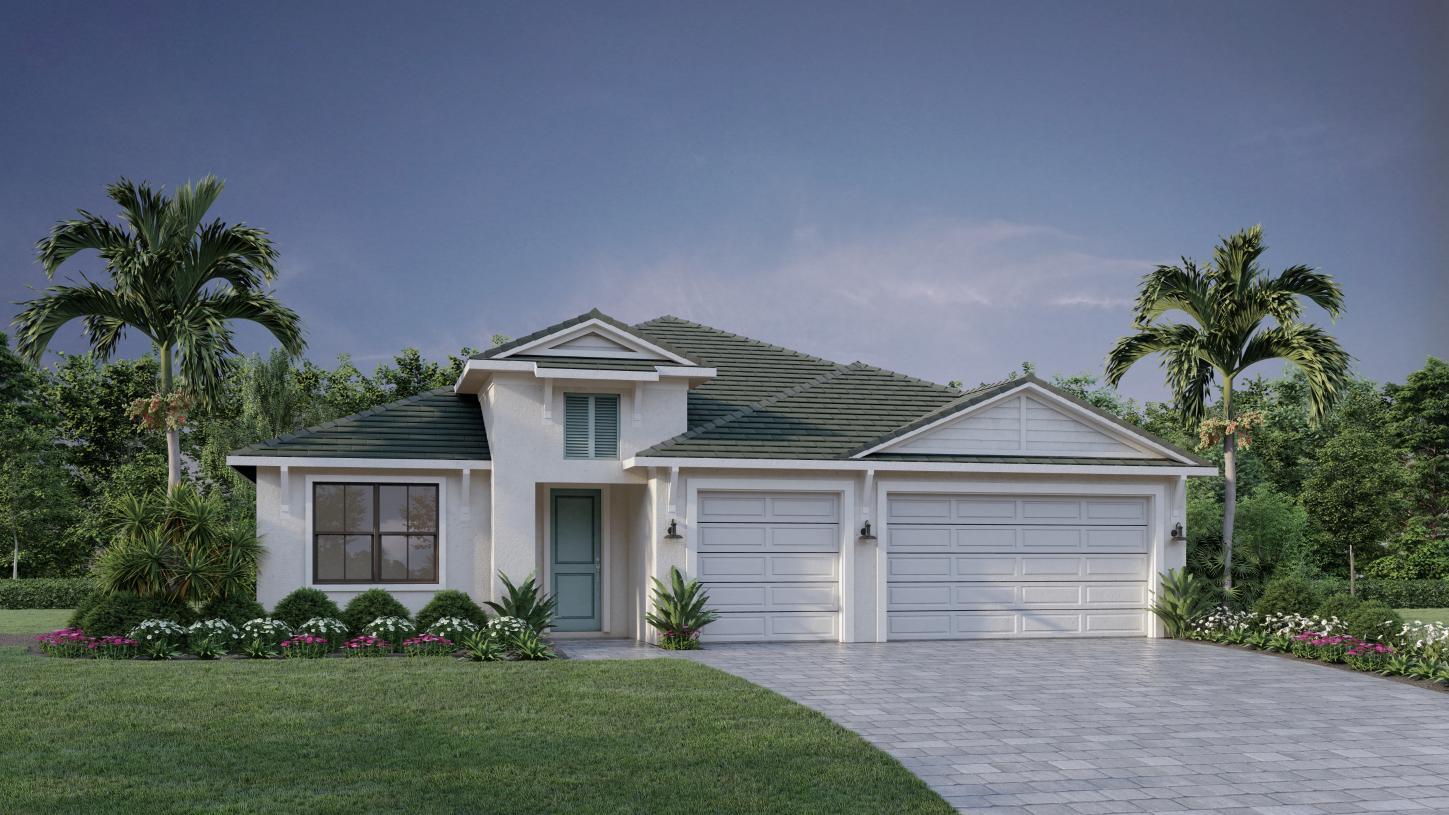
QUICK MOVE-IN
Single Family
Solstice at Wellen Park - Summit Collection
Builder: Toll Brothers

MOVE-IN READY
Single Family
Renaissance at Wellen Park
Builder: Mattamy Homes
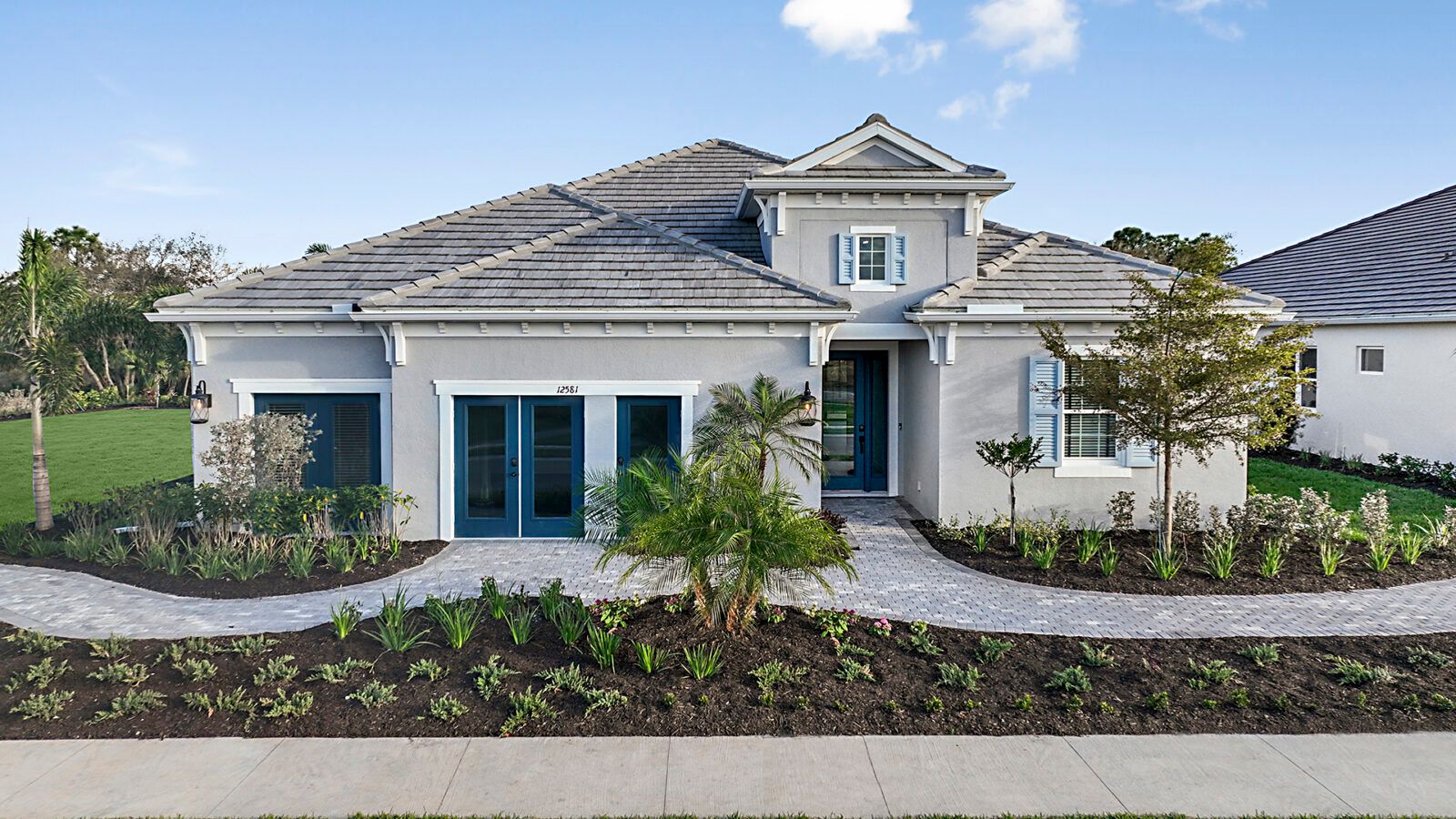
Single Family
Avelina
Builder: Neal Communities
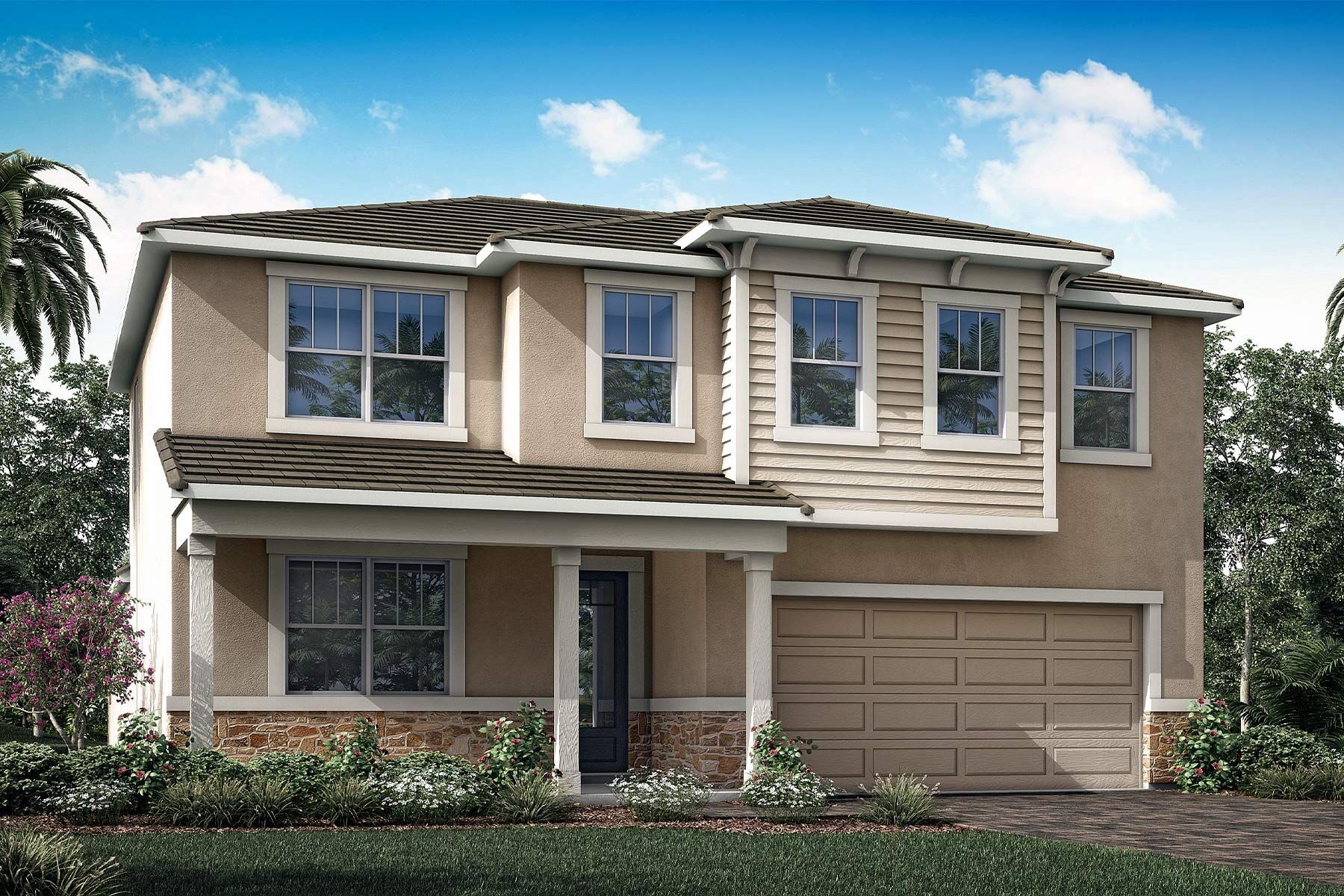
QUICK MOVE-IN
Single Family
Sunstone at Wellen Park
Builder: Mattamy Homes
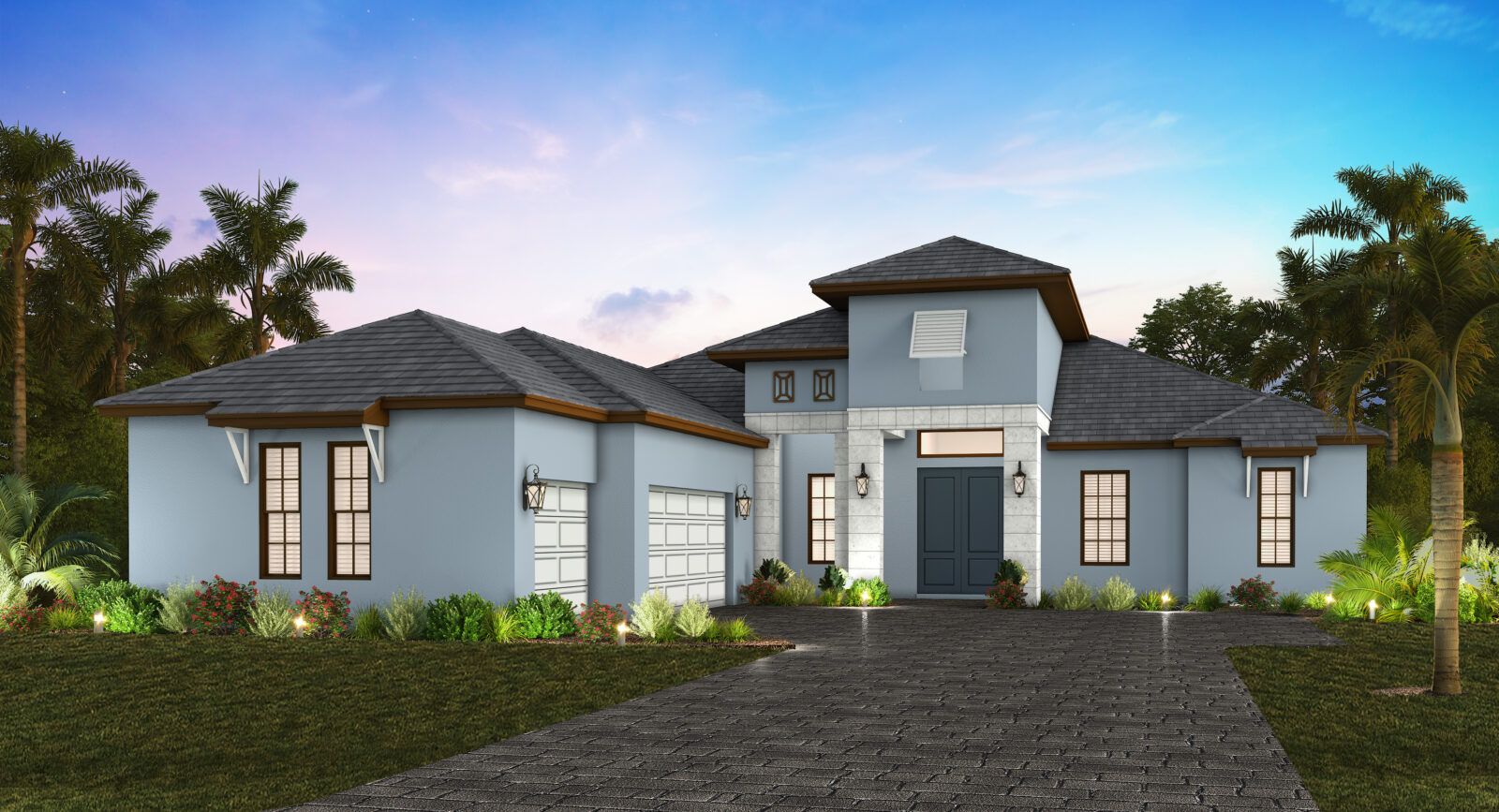
Single Family
St. Lucia at Boca Royale Golf and Country Club
Builder: Neal Signature Homes
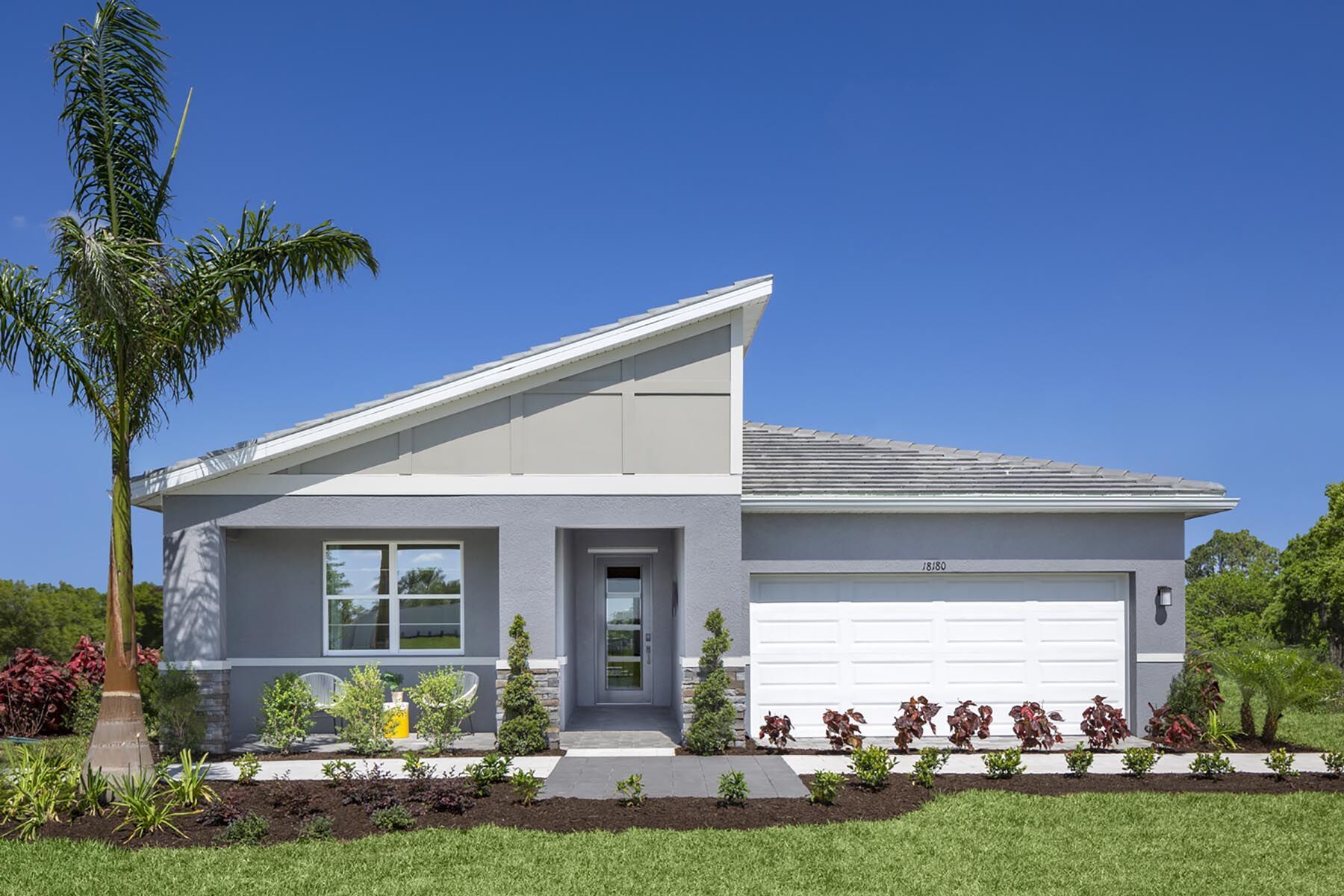
Single Family
Sunstone Lakeside at Wellen Park
Builder: Mattamy Homes
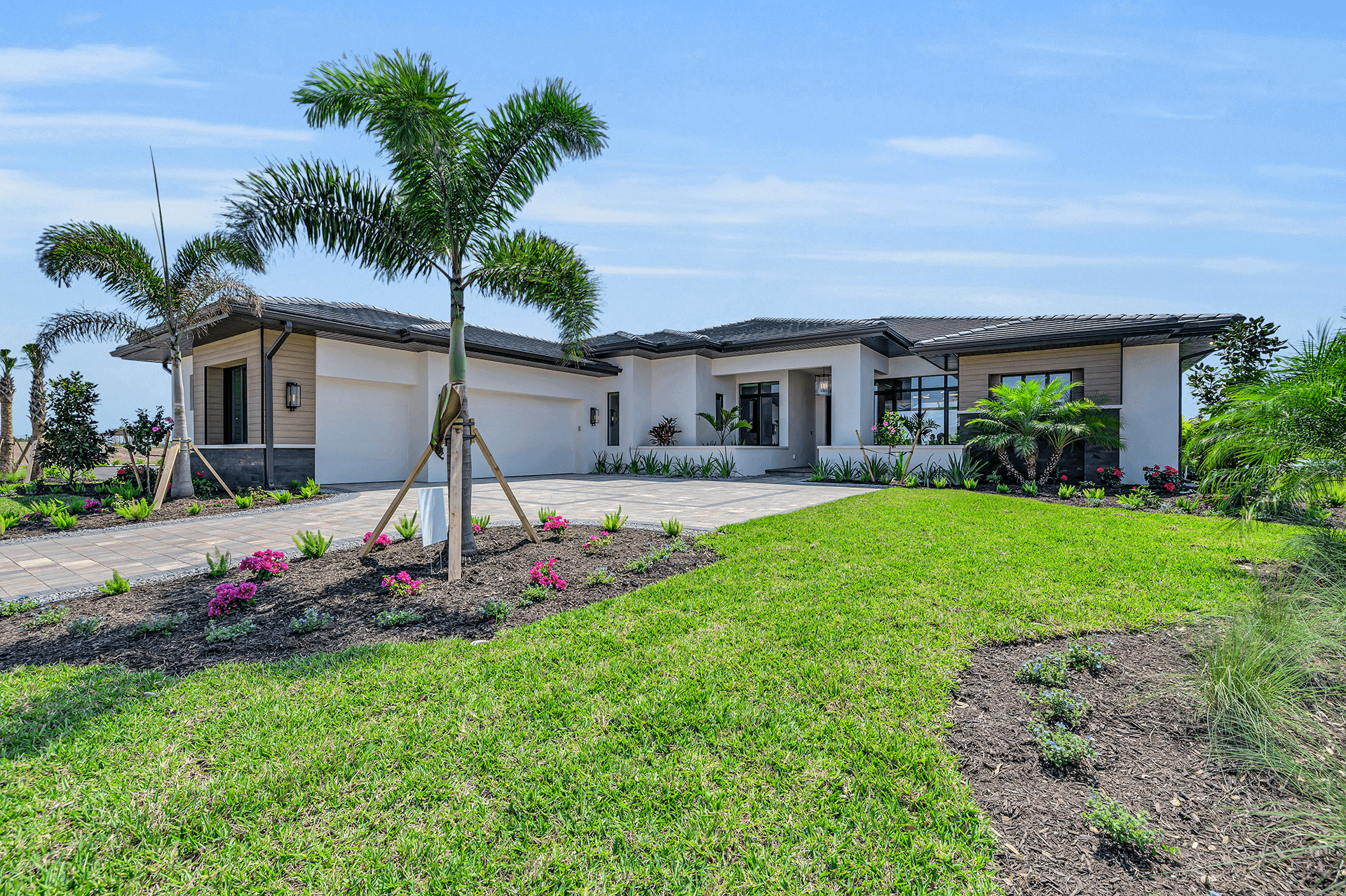
Single Family
Everly at Wellen Park
Builder: Lee Wetherington Homes
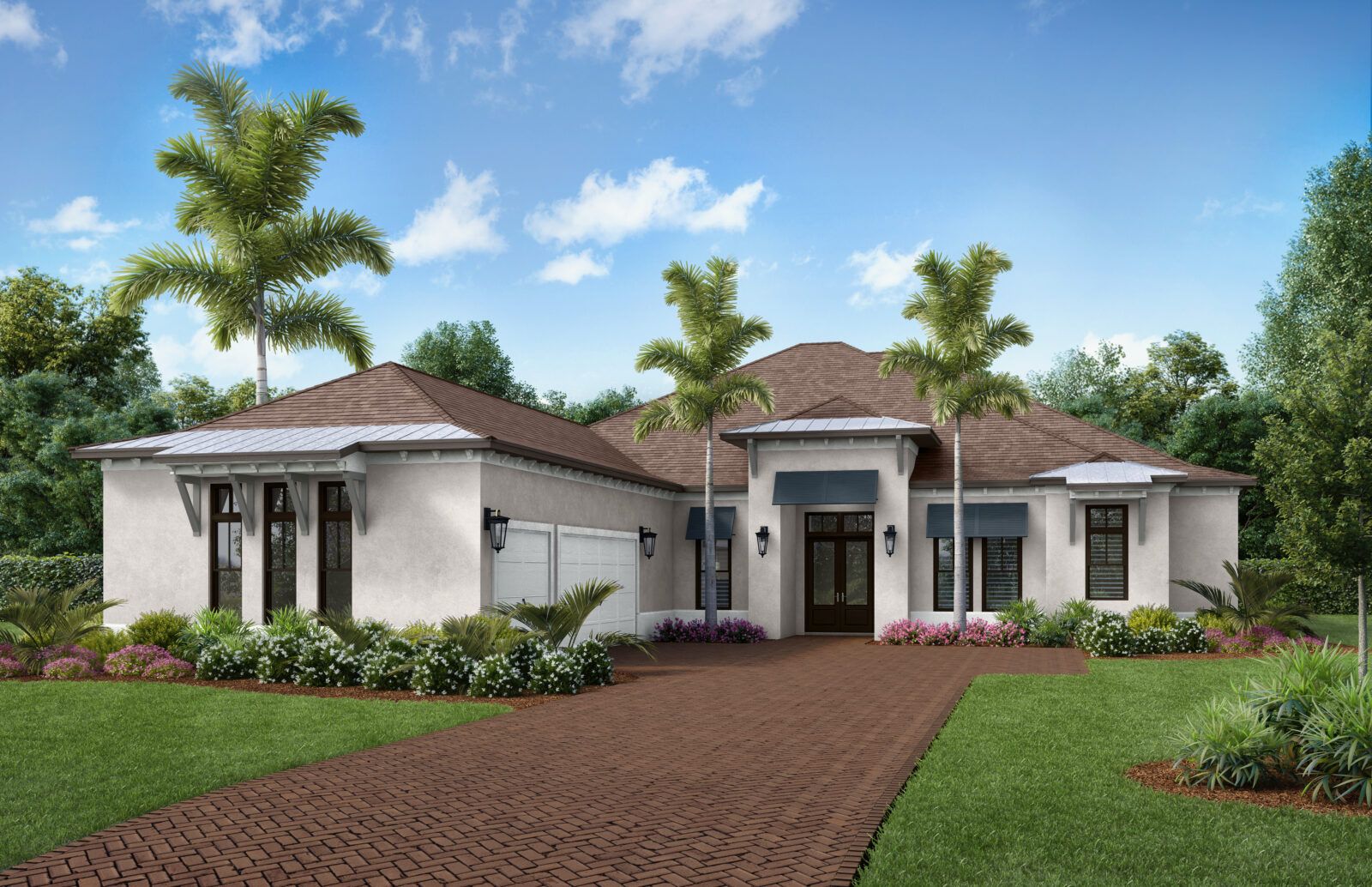
Single Family
Everly
Builder: Neal Signature Homes
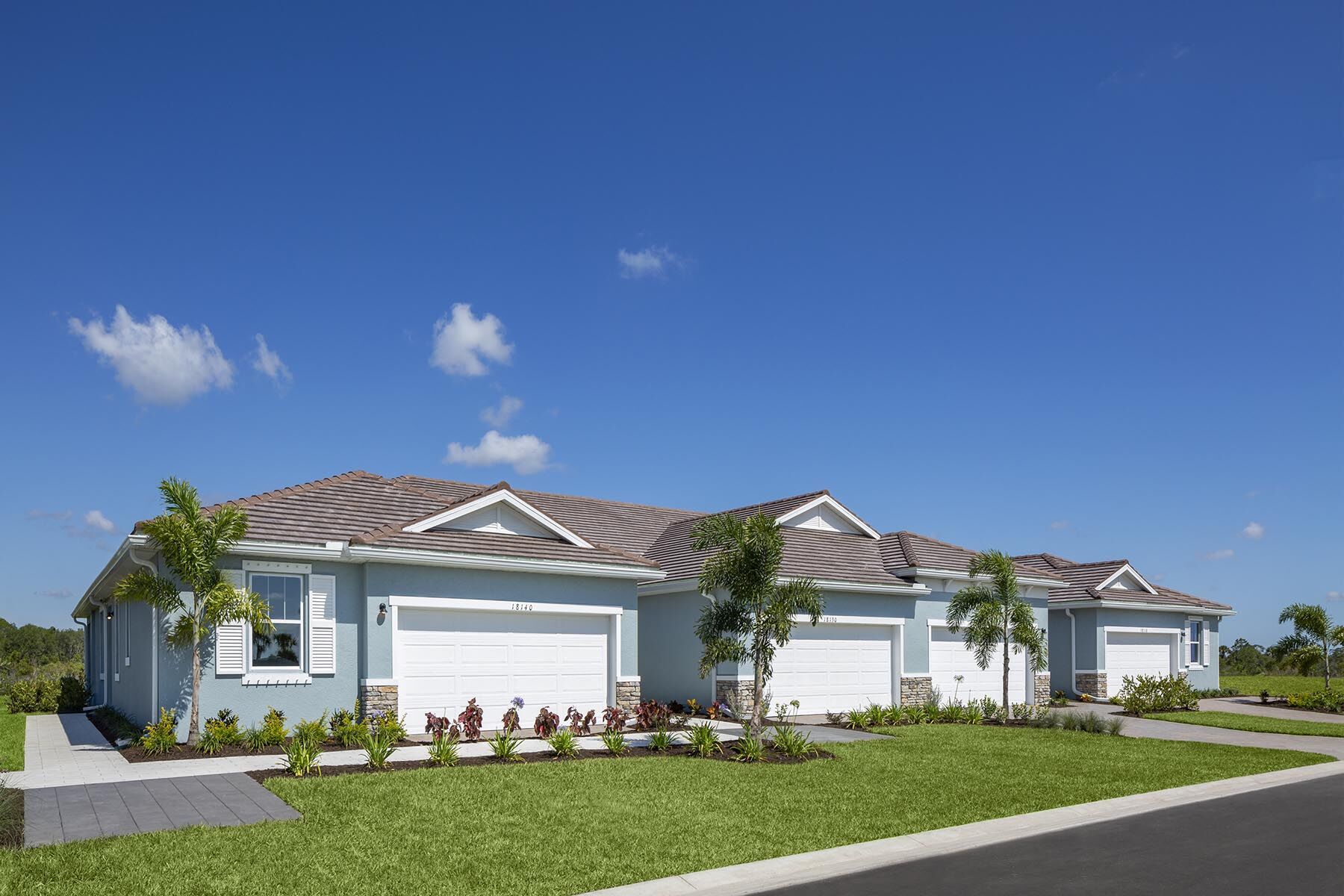
Multi-Family
Sunstone at Wellen Park
Builder: Mattamy Homes
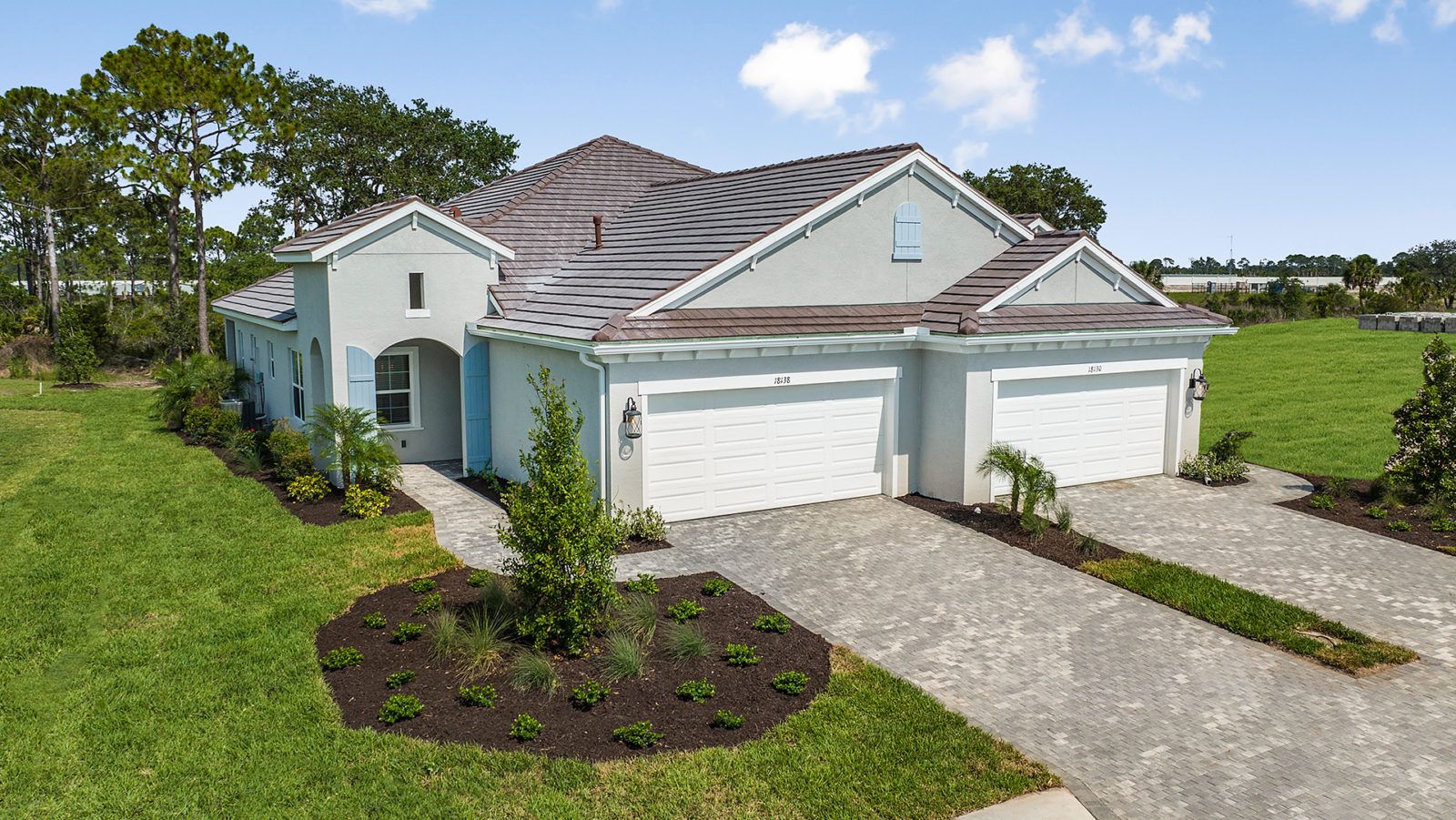
Multi-Family
Wysteria
Builder: Neal Communities
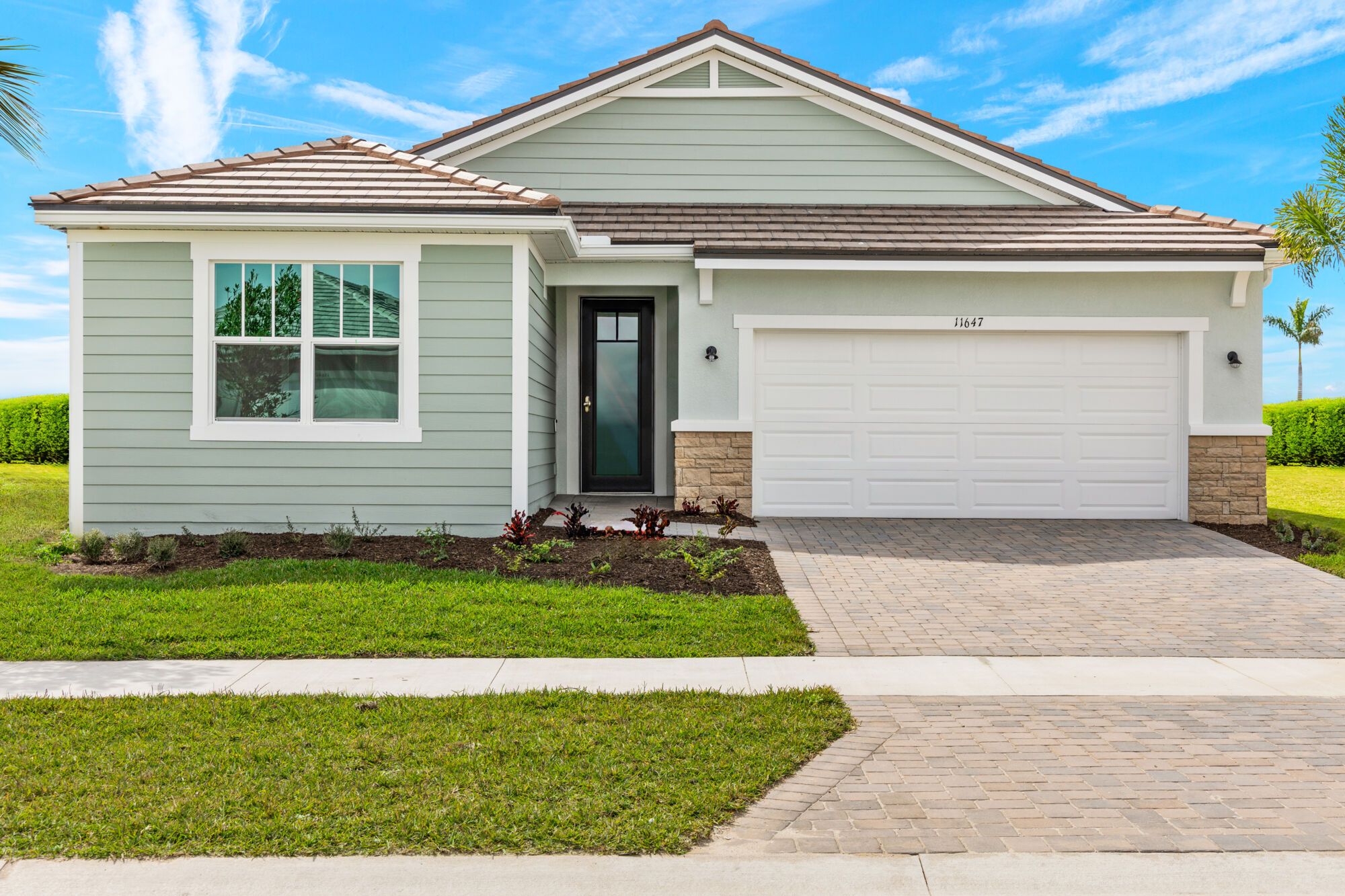
MOVE-IN READY
Single Family
Brightmore at Wellen Park
Builder: Mattamy Homes
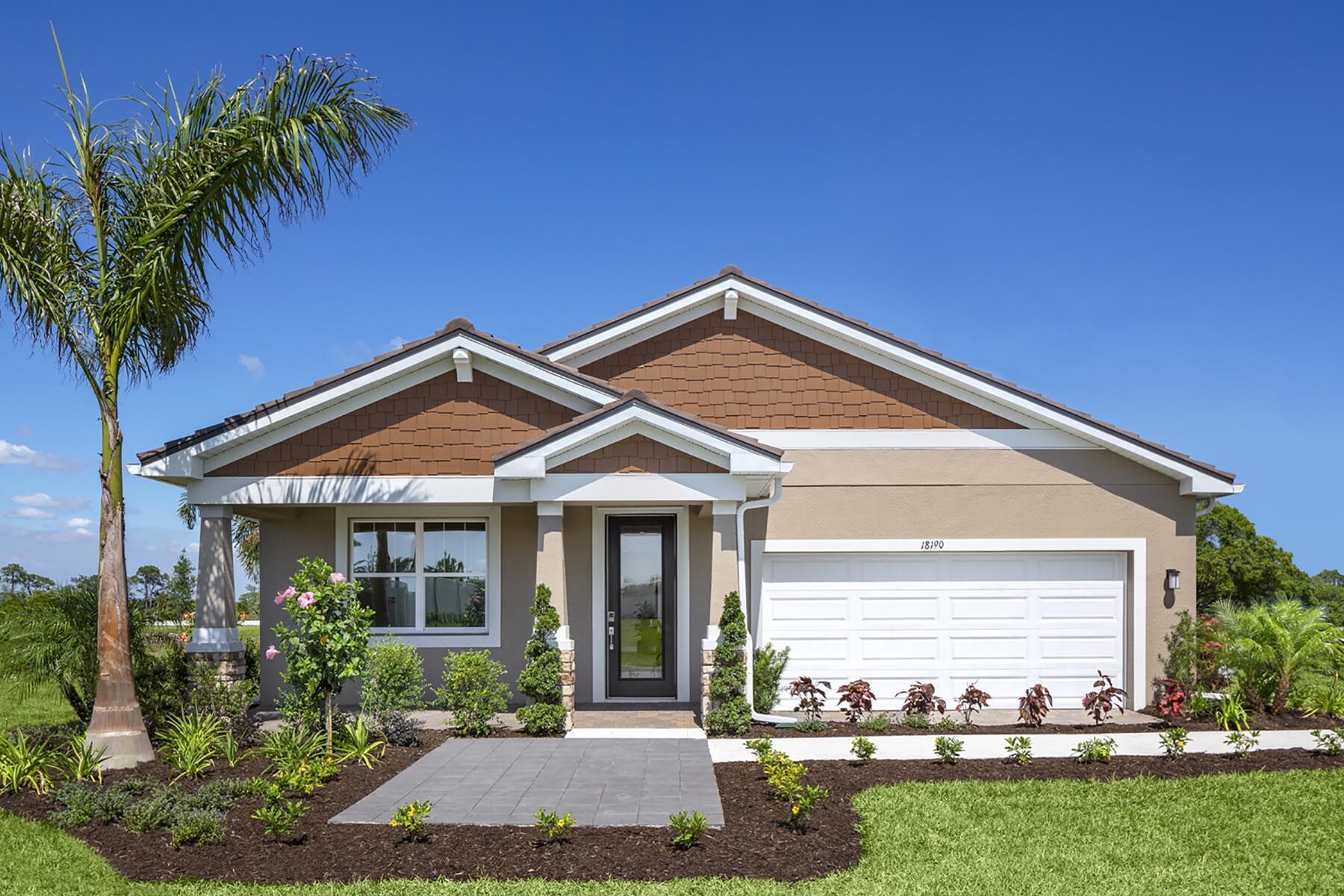
MOVE-IN READY
Single Family
Sunstone at Wellen Park
Builder: Mattamy Homes
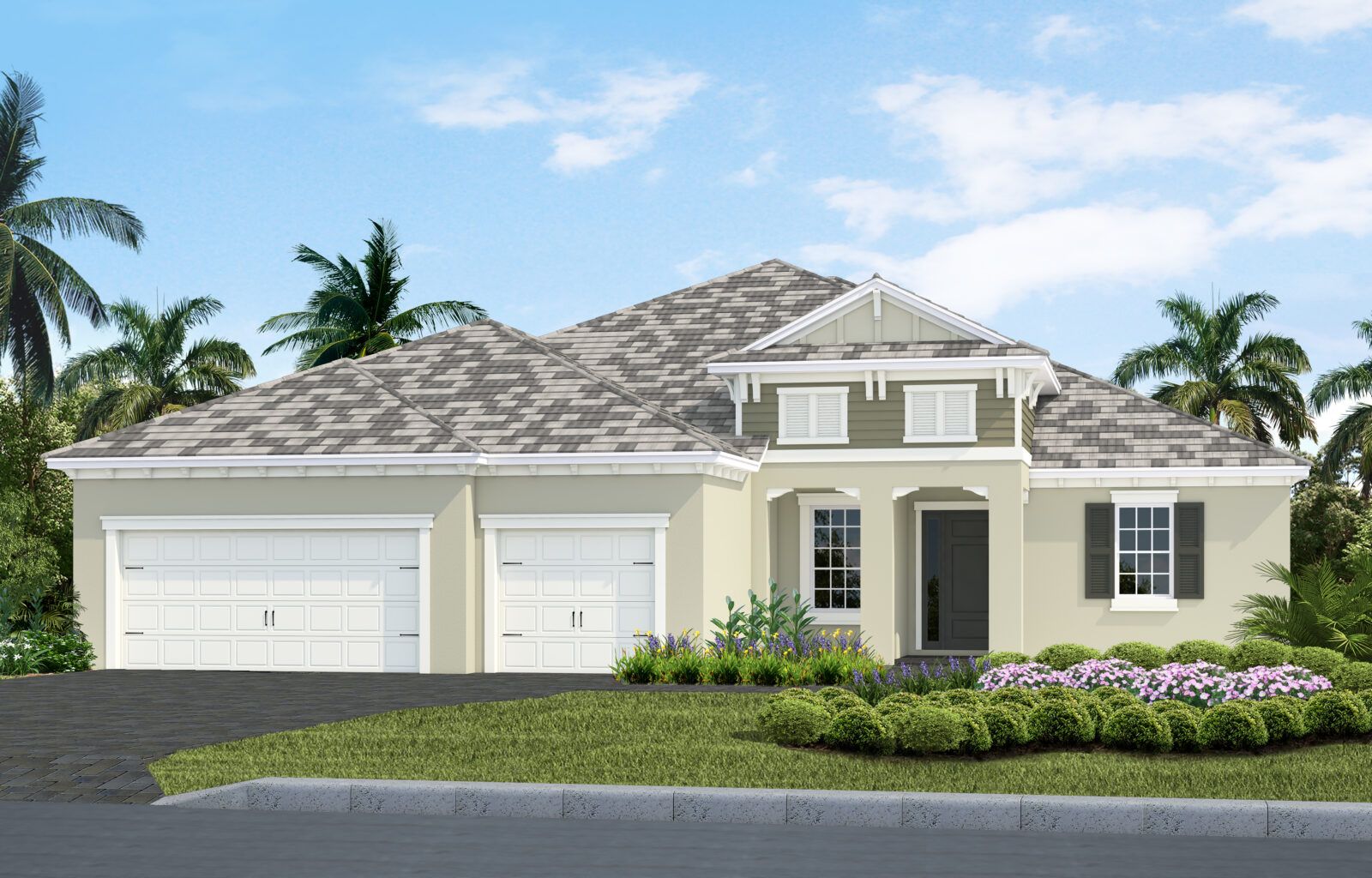
MOVE-IN READY
Single Family
Grand Palm
Builder: Neal Communities
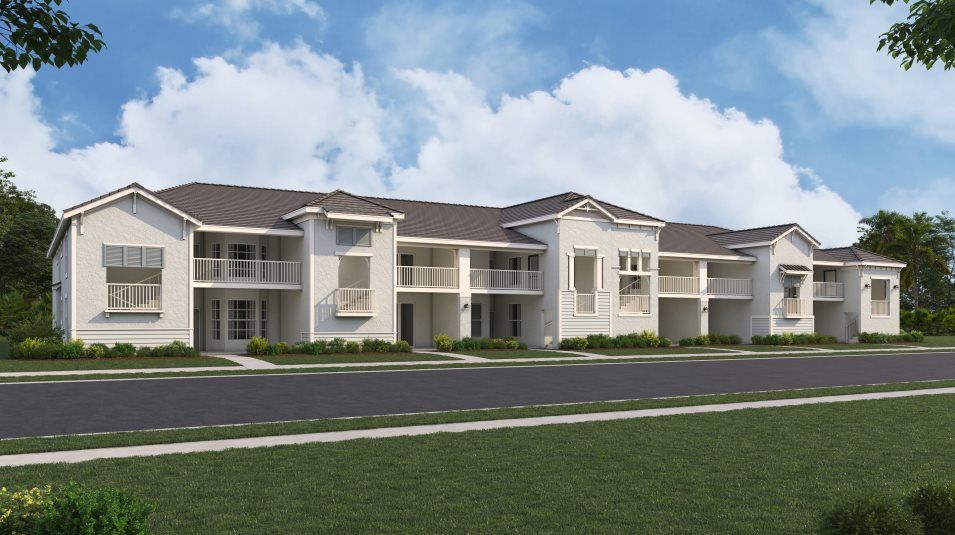
QUICK MOVE-IN
Multi-Family
Wellen Park Golf & Country Club - Veranda Condominiums
Builder: Lennar
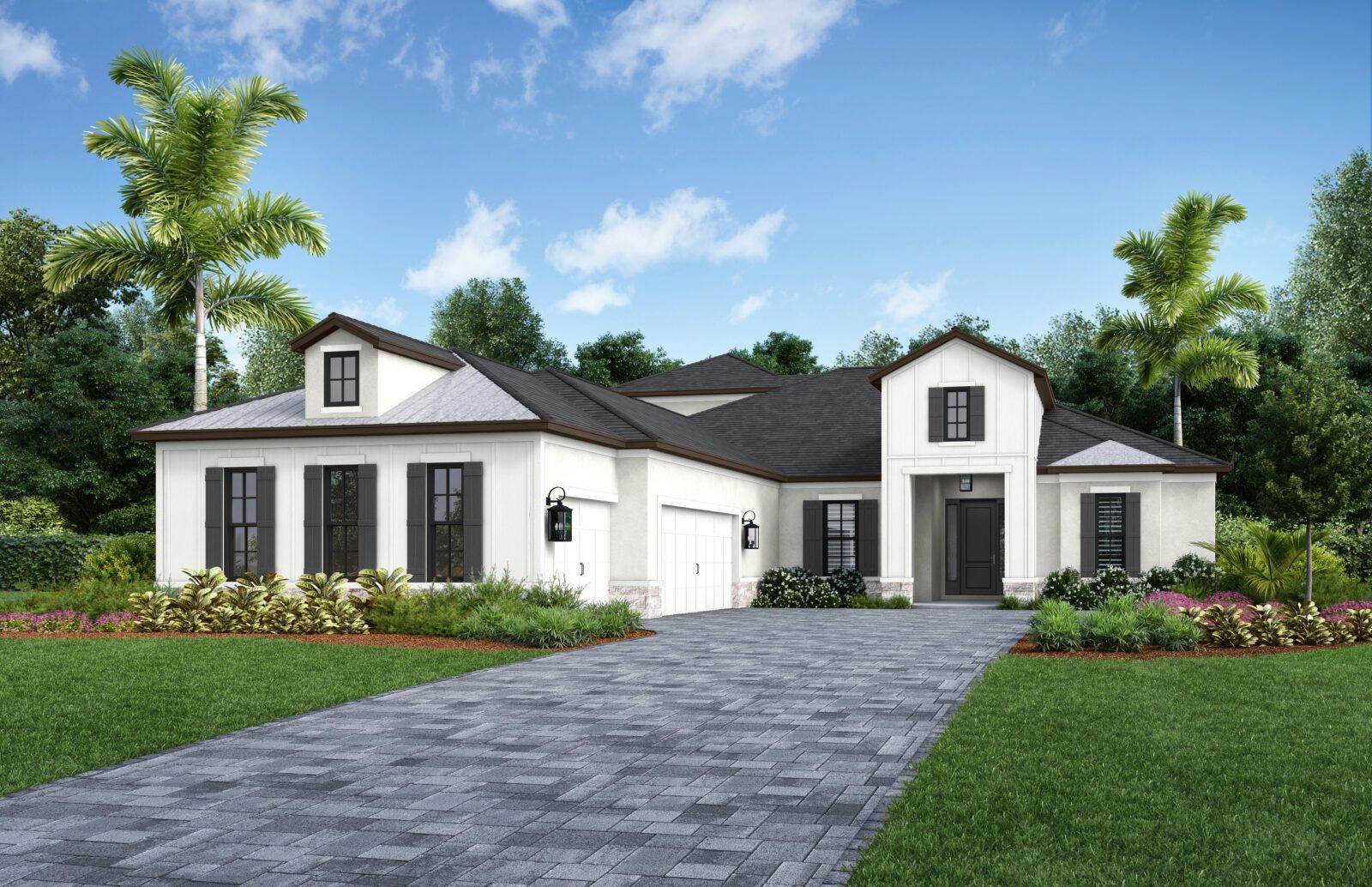
QUICK MOVE-IN
Single Family
Everly
Builder: Neal Signature Homes
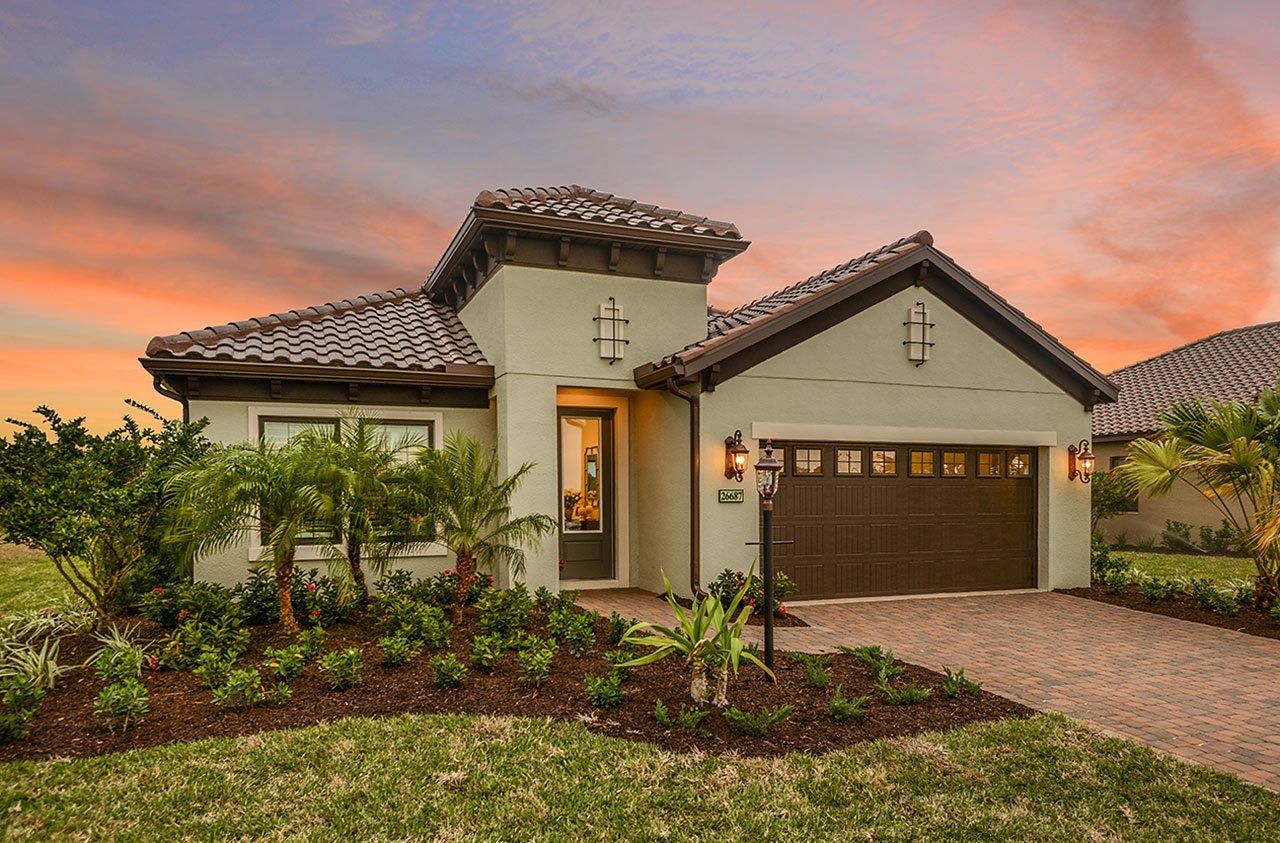
Single Family
Boca Royale Golf and Country Club
Builder: Neal Communities
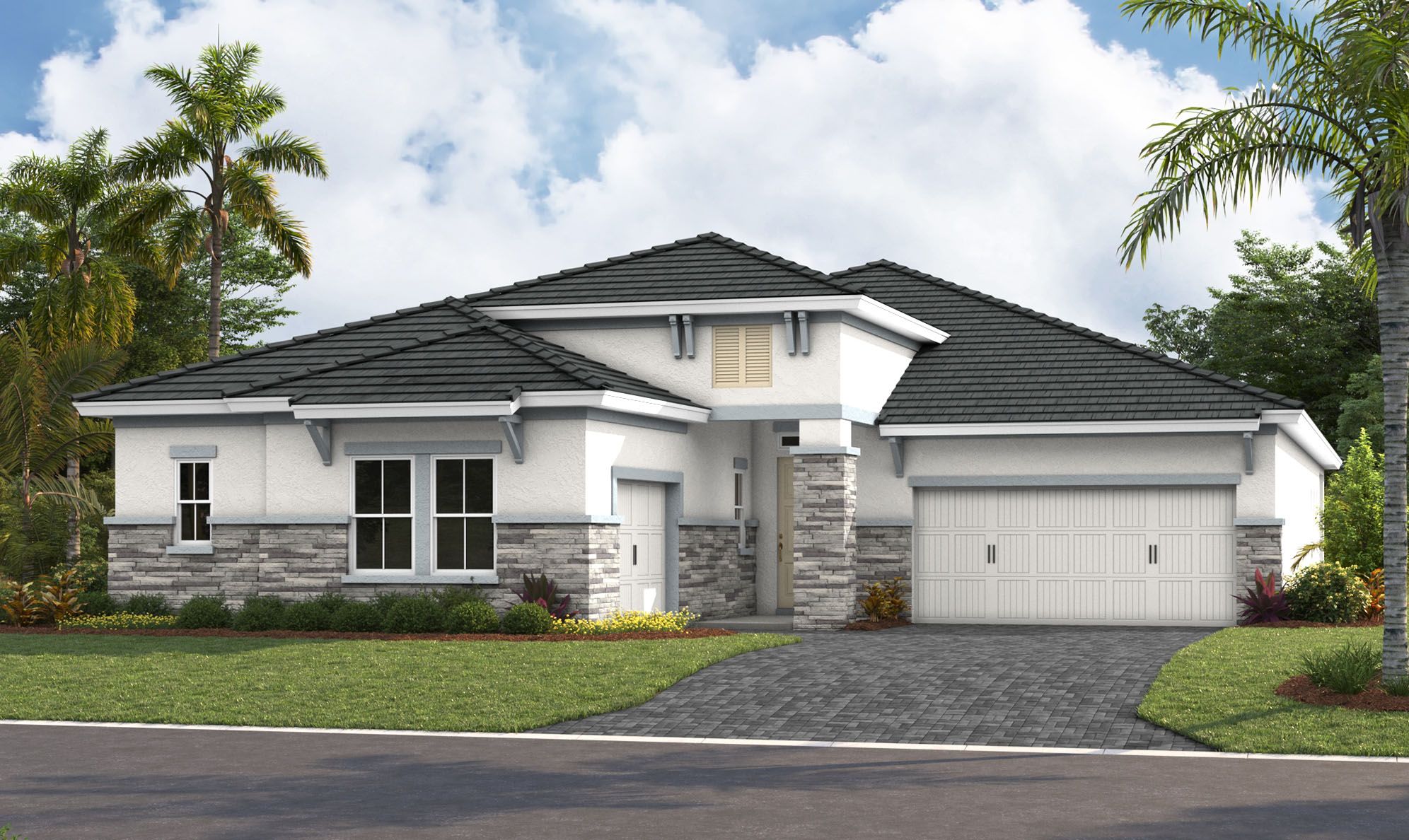
Single Family
Wellen Park
Builder: Homes by WestBay
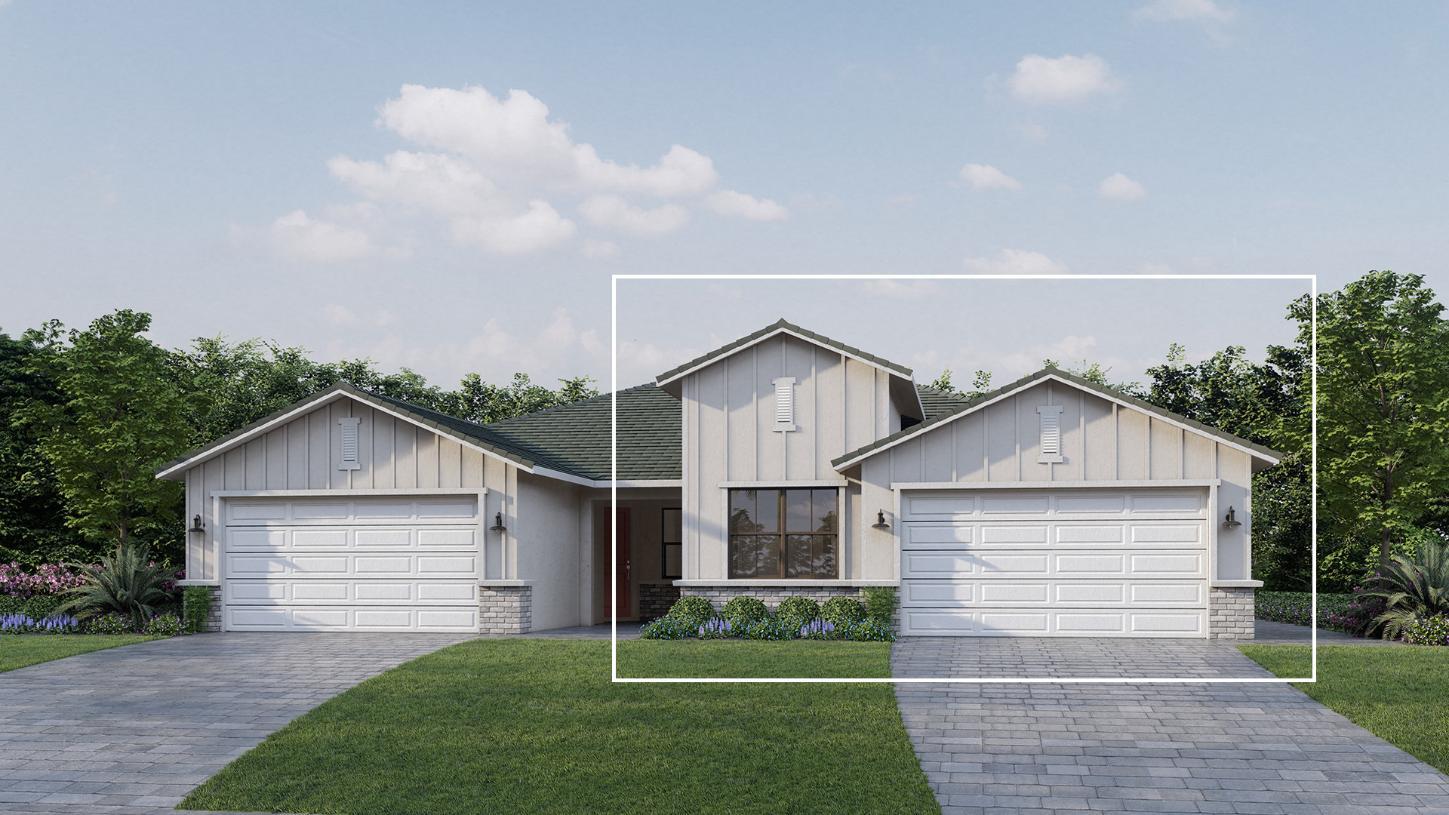
QUICK MOVE-IN
Single Family
Solstice at Wellen Park - Sunrise Collection
Builder: Toll Brothers
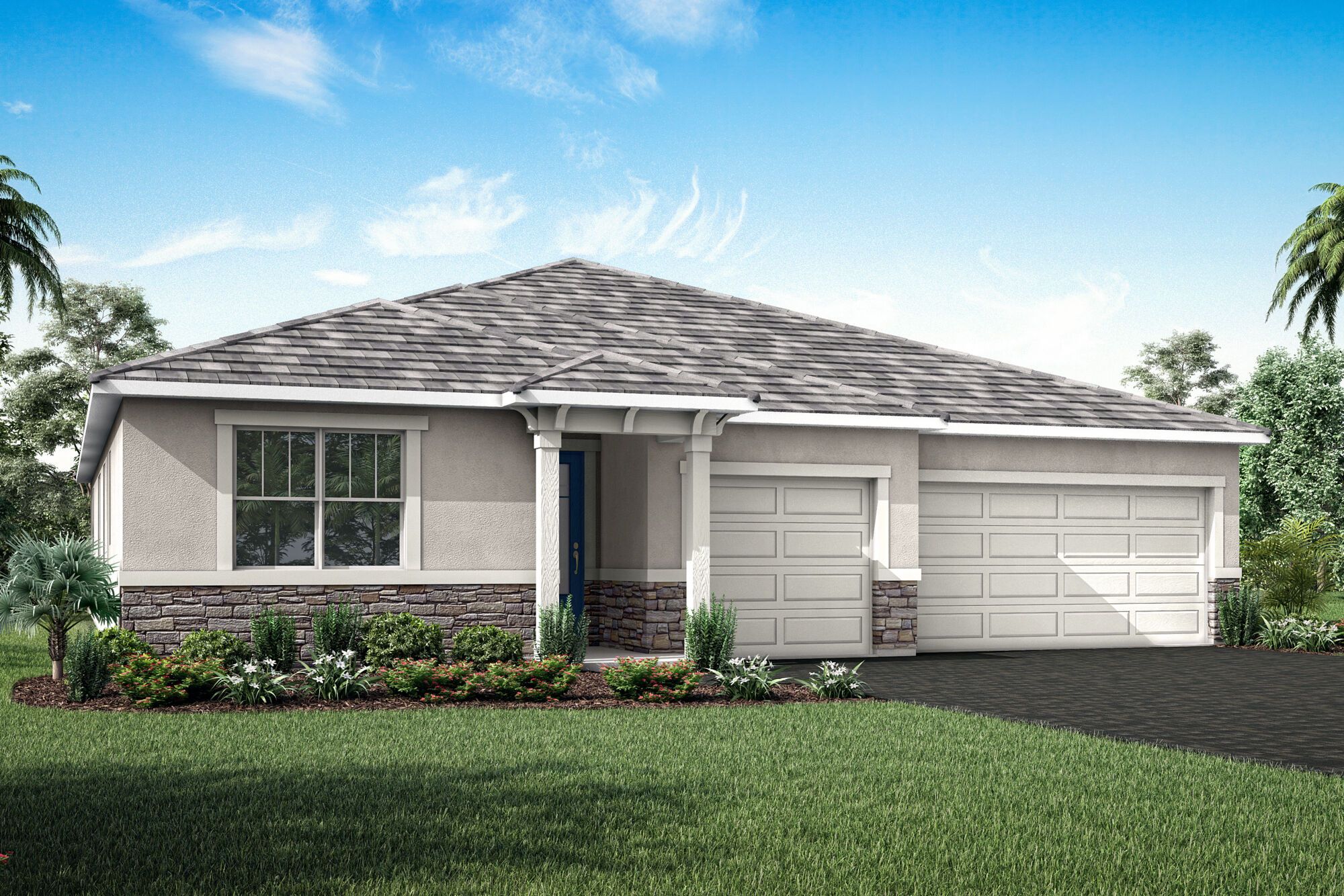
Single Family
Sunstone Lakeside at Wellen Park
Builder: Mattamy Homes

Single Family
Sunstone at Wellen Park
Builder: Mattamy Homes
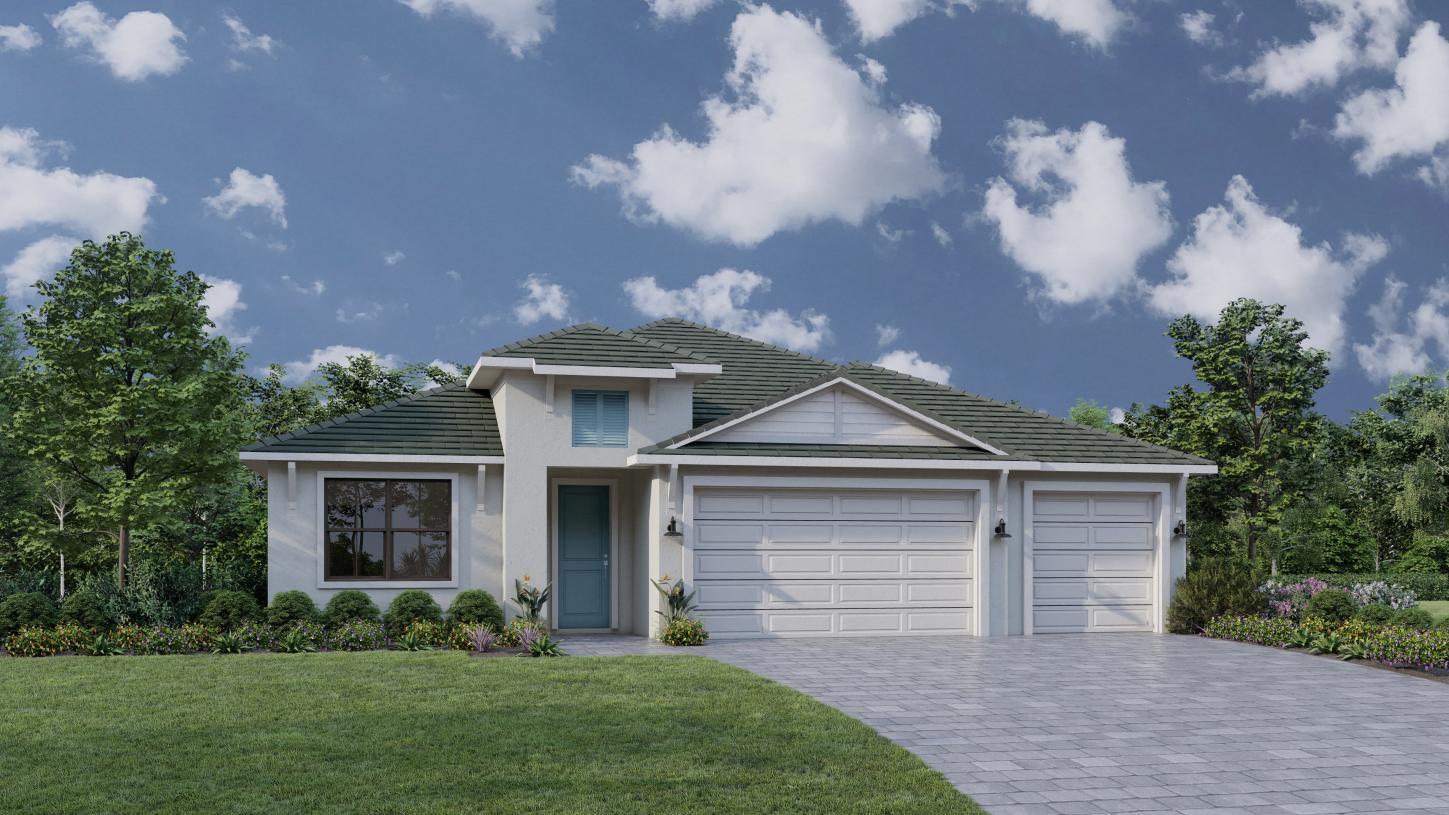
MOVE-IN READY
Single Family
Solstice at Wellen Park - Summit Collection
Builder: Toll Brothers
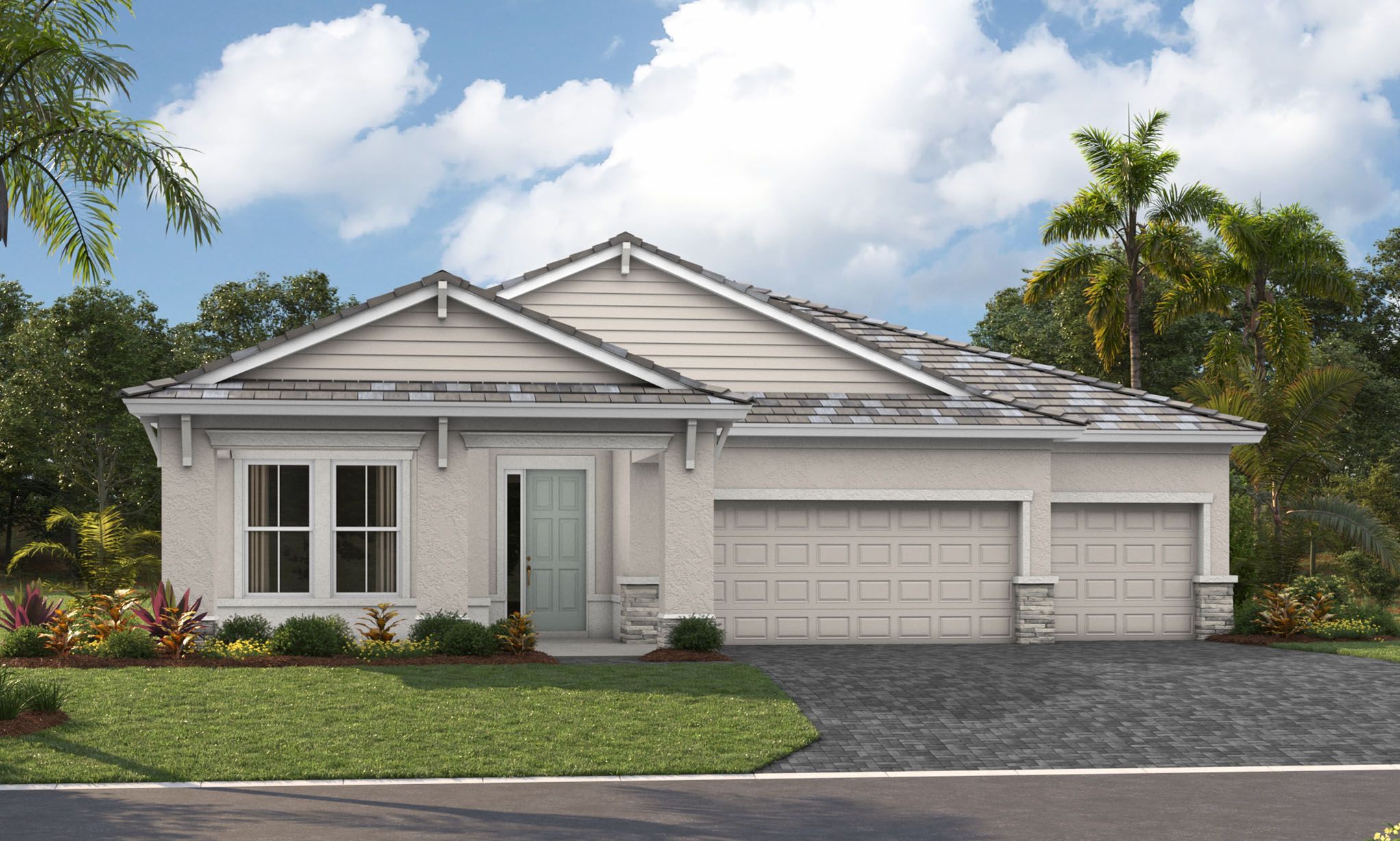
QUICK MOVE-IN
Single Family
Wellen Park
Builder: Homes by WestBay
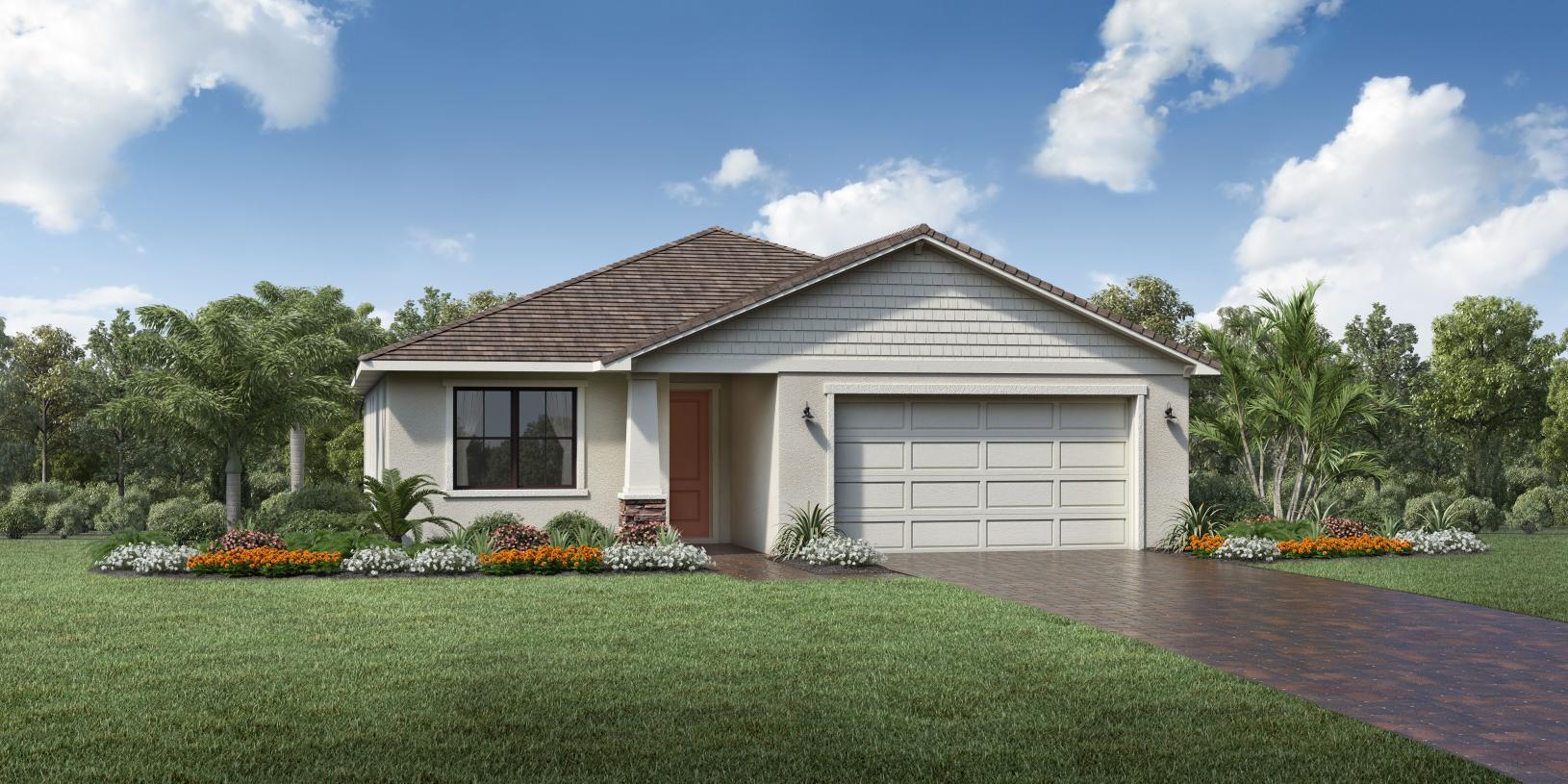
QUICK MOVE-IN
Single Family
Solstice at Wellen Park - Sunbeam Collection
Builder: Toll Brothers
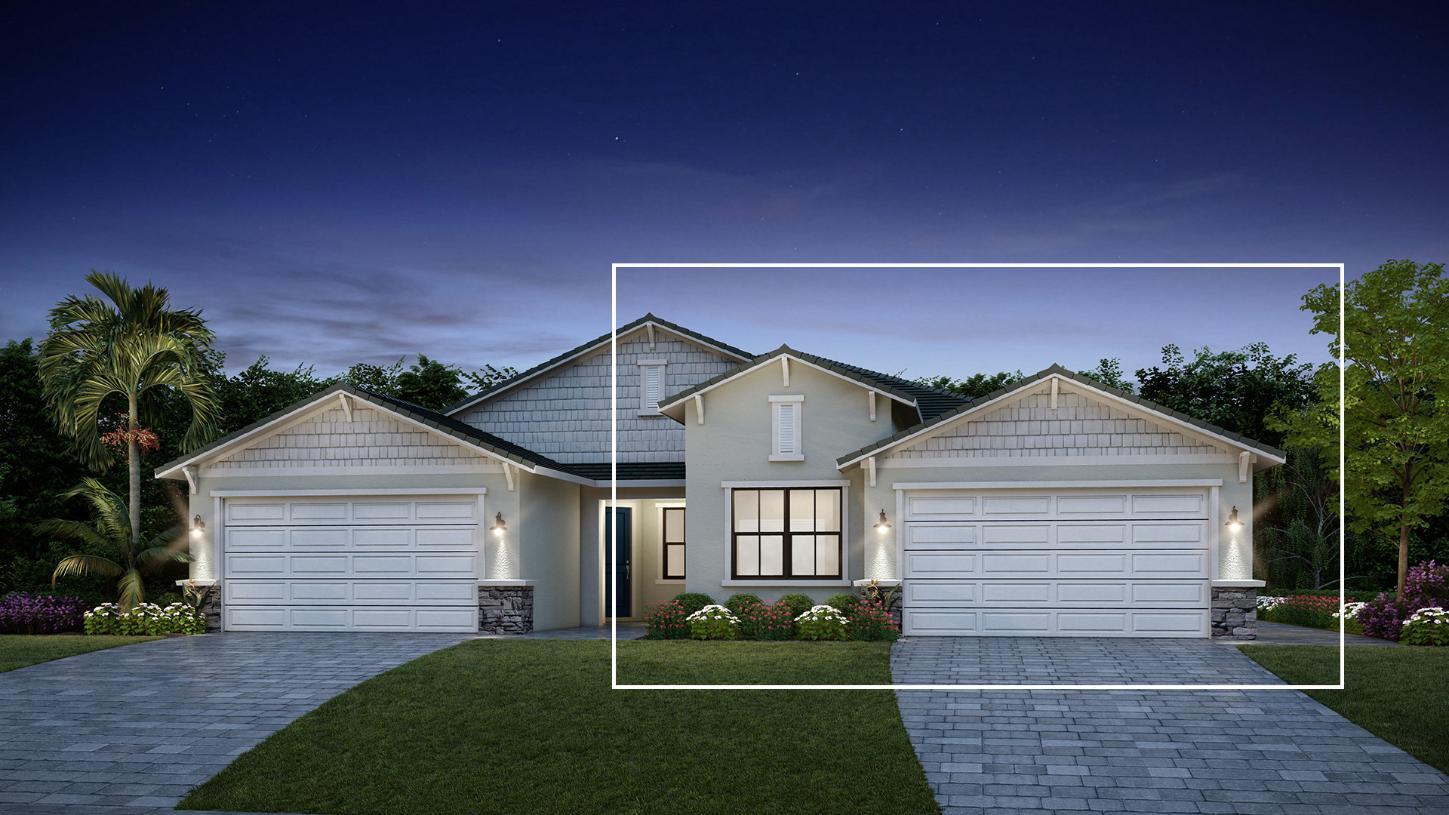
Single Family
Solstice at Wellen Park - Sunrise Collection
Builder: Toll Brothers
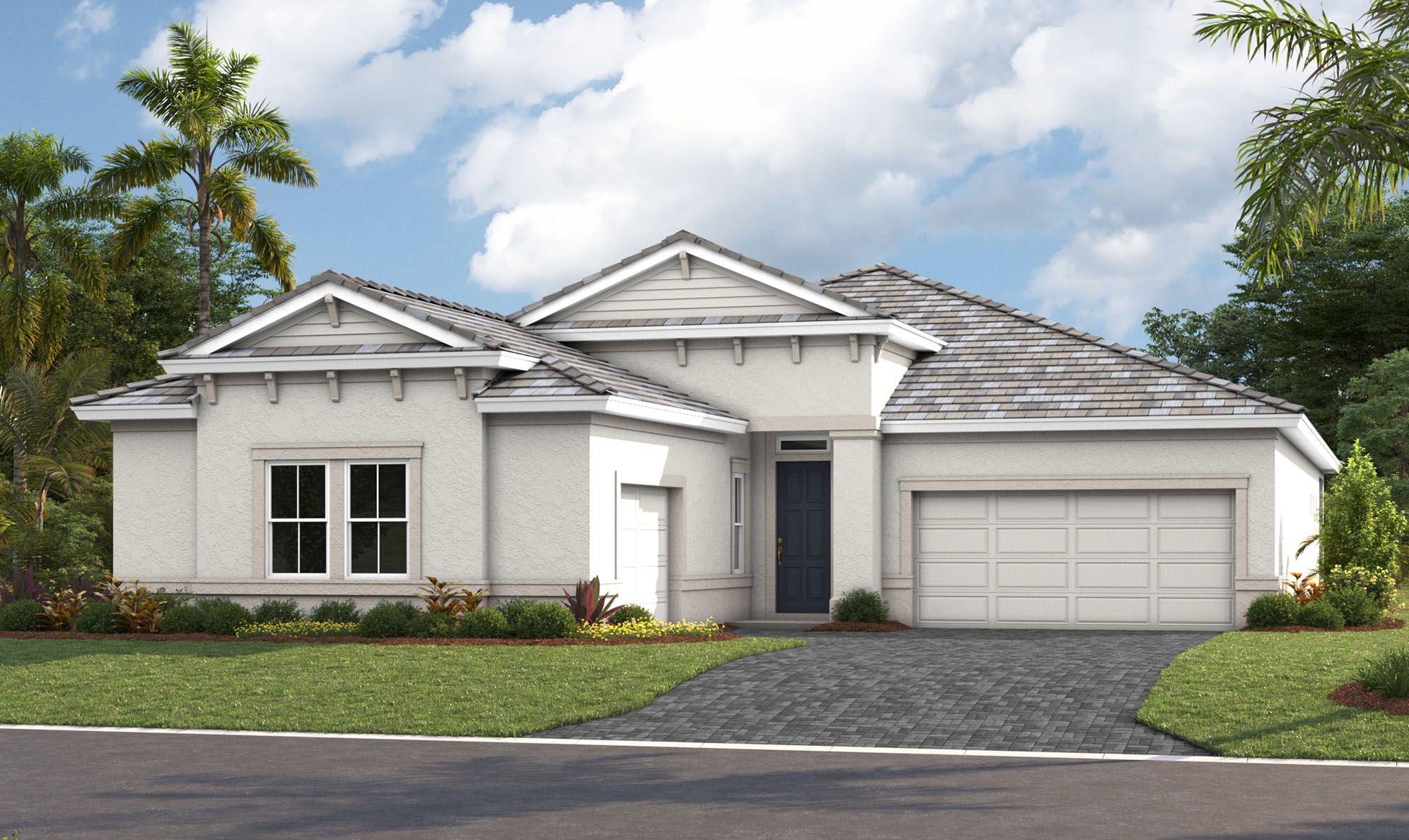
QUICK MOVE-IN
Single Family
Wellen Park
Builder: Homes by WestBay
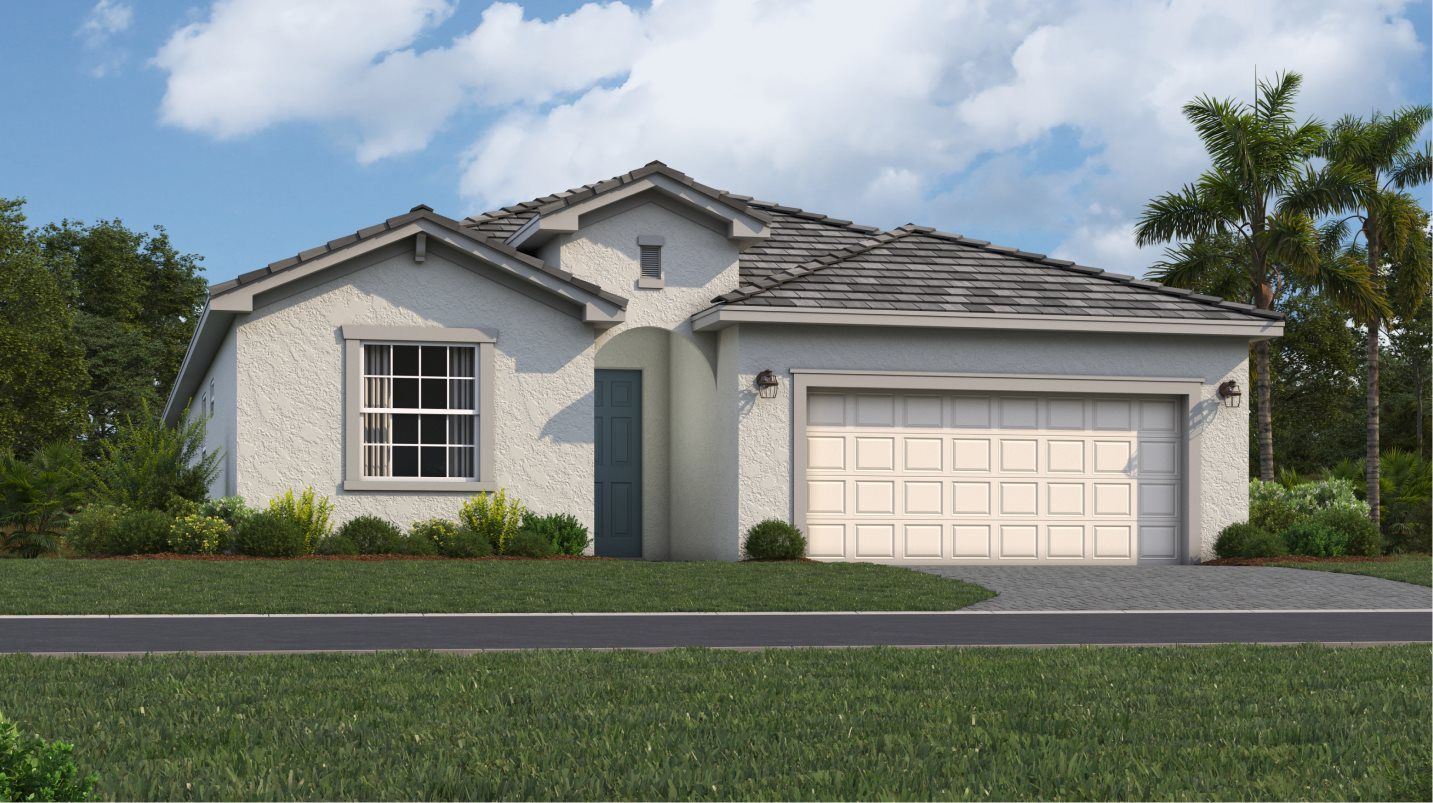
Single Family
Lakespur at Wellen Park
Builder: Lennar
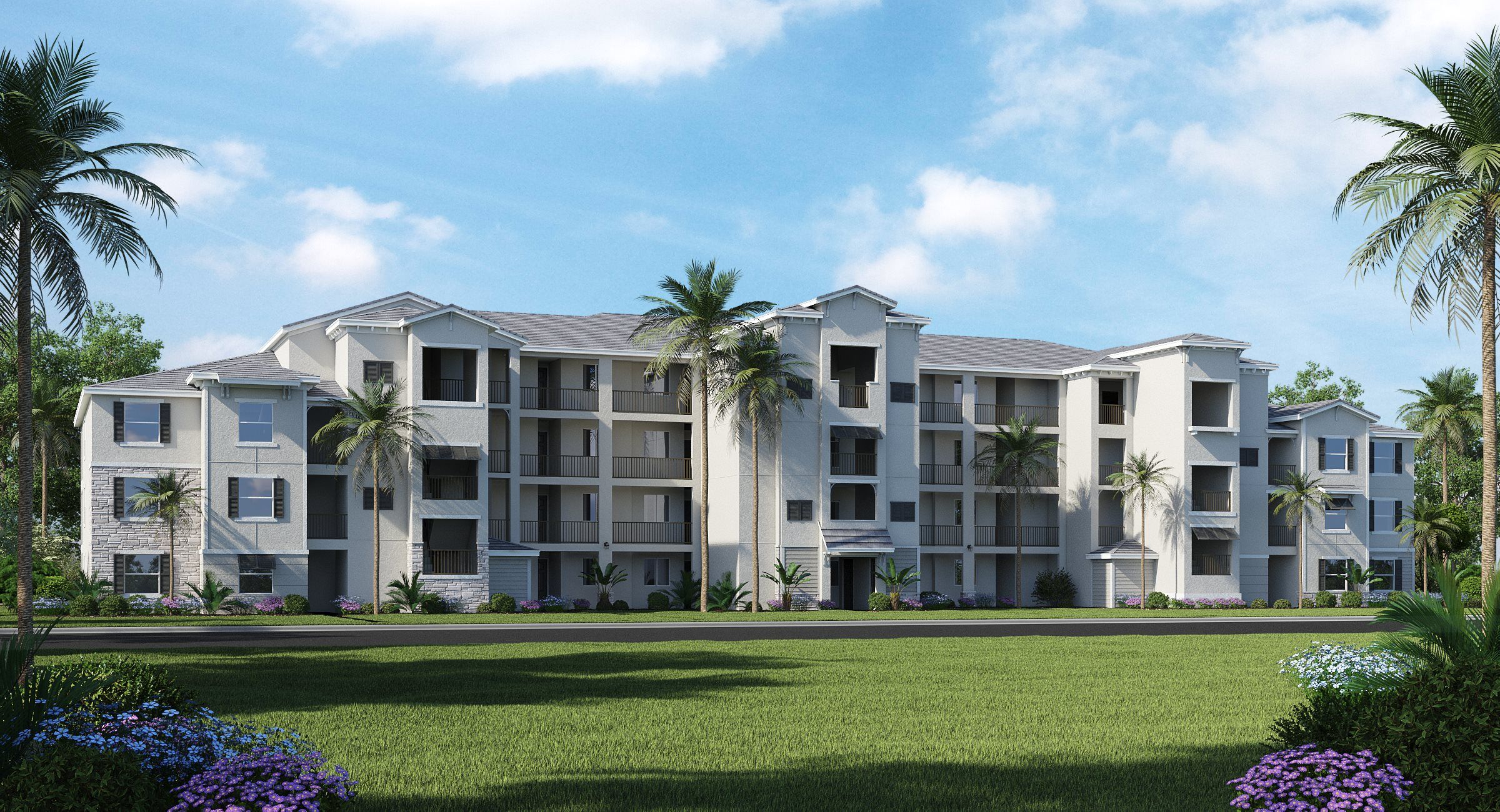
Multi-Family
Wellen Park Golf & Country Club - Terrace Condominiums
Builder: Lennar
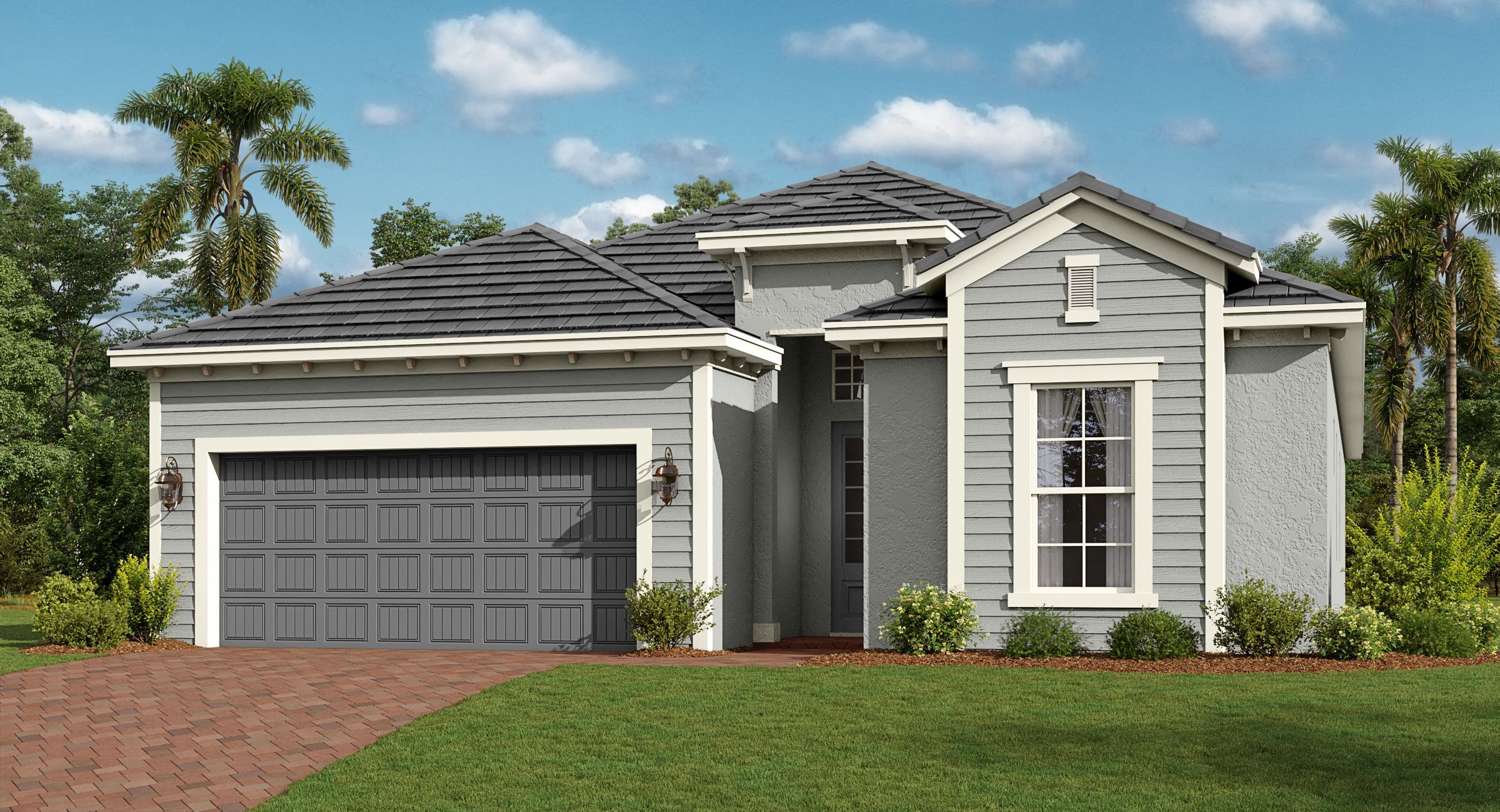
Single Family
Wellen Park Golf & Country Club - Executive Homes
Builder: Lennar
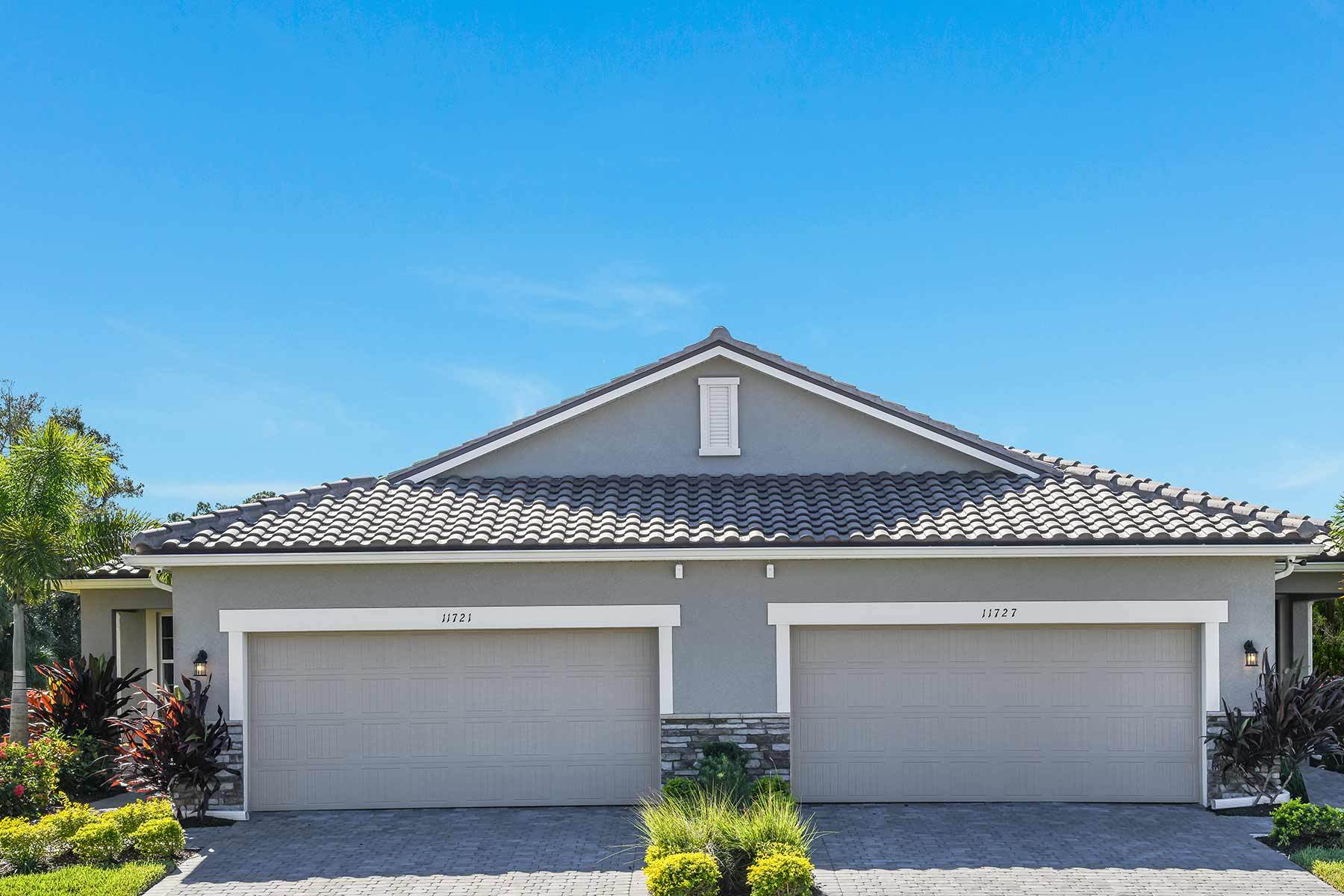
MOVE-IN READY
Multi-Family
Renaissance at Wellen Park
Builder: Mattamy Homes
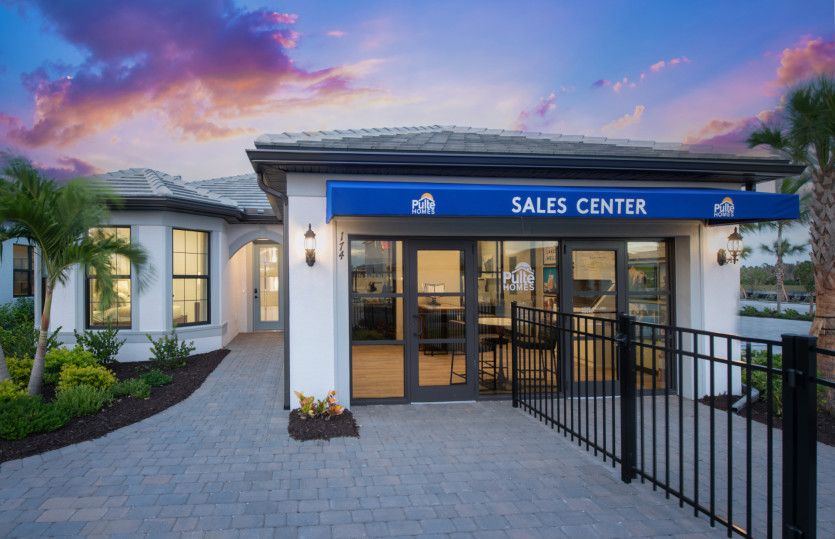
Single Family
Lakespur at Wellen Park
Builder: Pulte Homes

MOVE-IN READY
Single Family
Renaissance at Wellen Park
Builder: Mattamy Homes
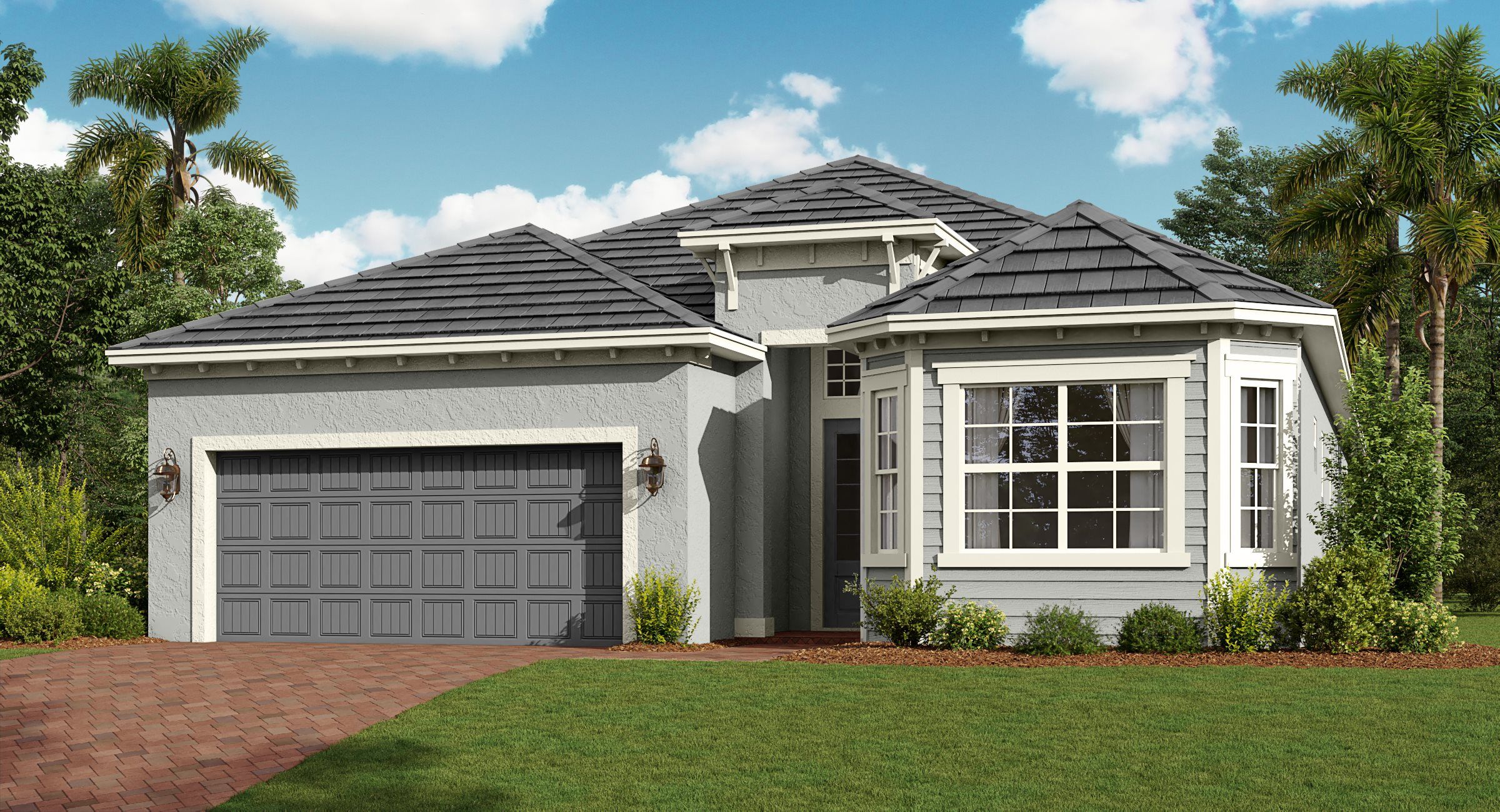
MOVE-IN READY
Single Family
Wellen Park Golf & Country Club - Executive Homes
Builder: Lennar

QUICK MOVE-IN
Multi-Family
Wellen Park Golf & Country Club - Veranda Condominiums
Builder: Lennar
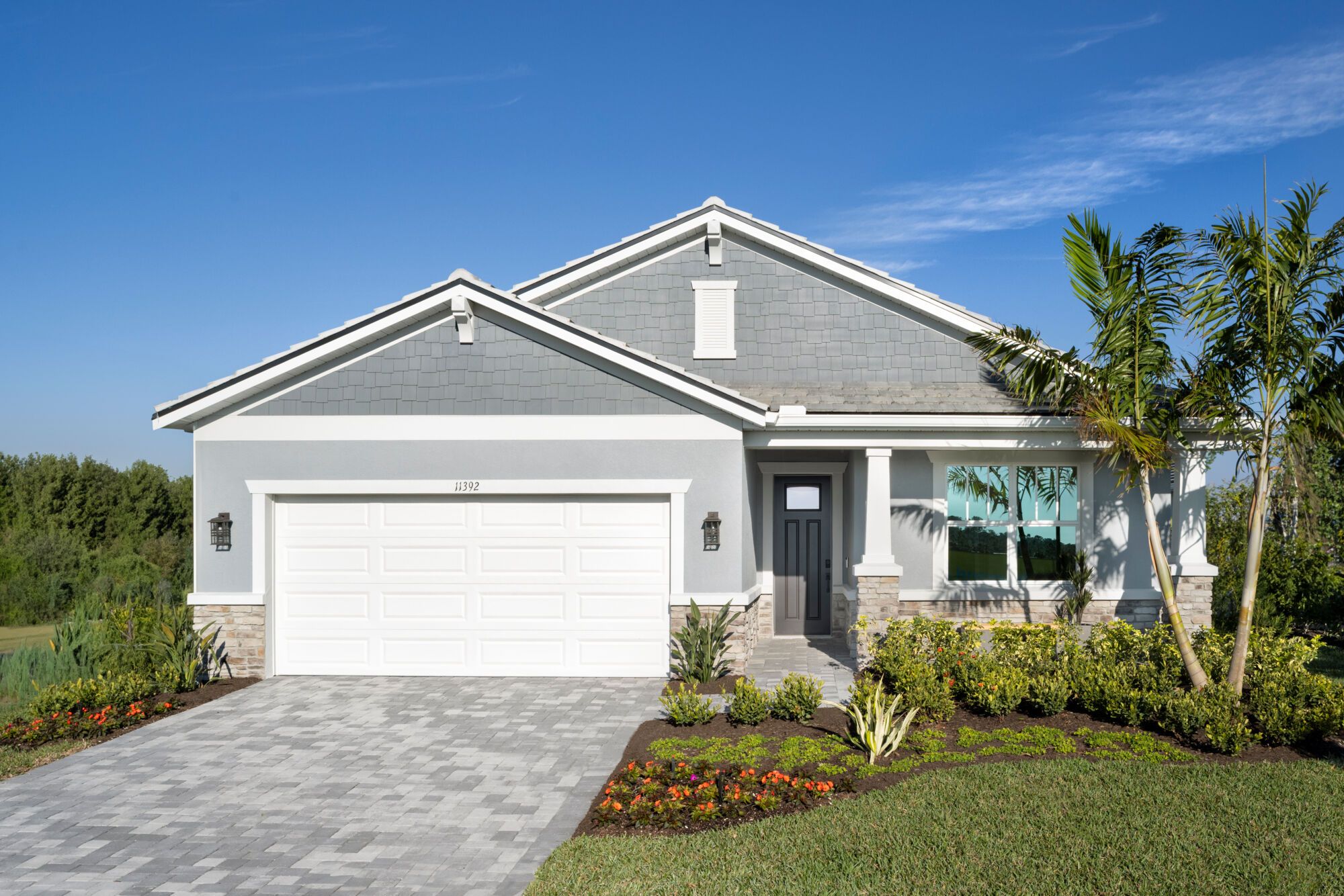
Single Family
Brightmore at Wellen Park
Builder: Mattamy Homes
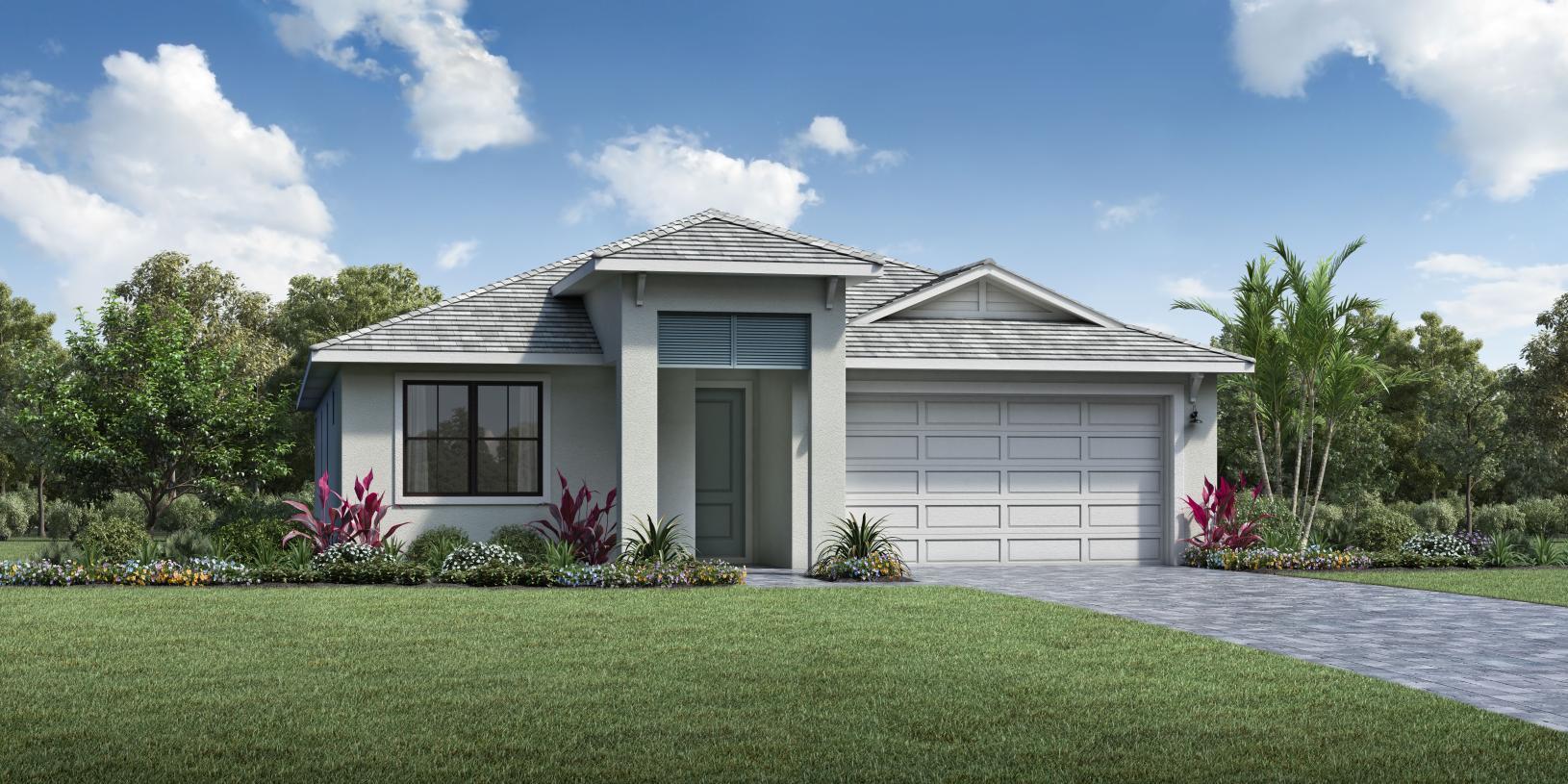
QUICK MOVE-IN
Single Family
Solstice at Wellen Park - Sunbeam Collection
Builder: Toll Brothers

Single Family
Brightmore at Wellen Park
Builder: Mattamy Homes
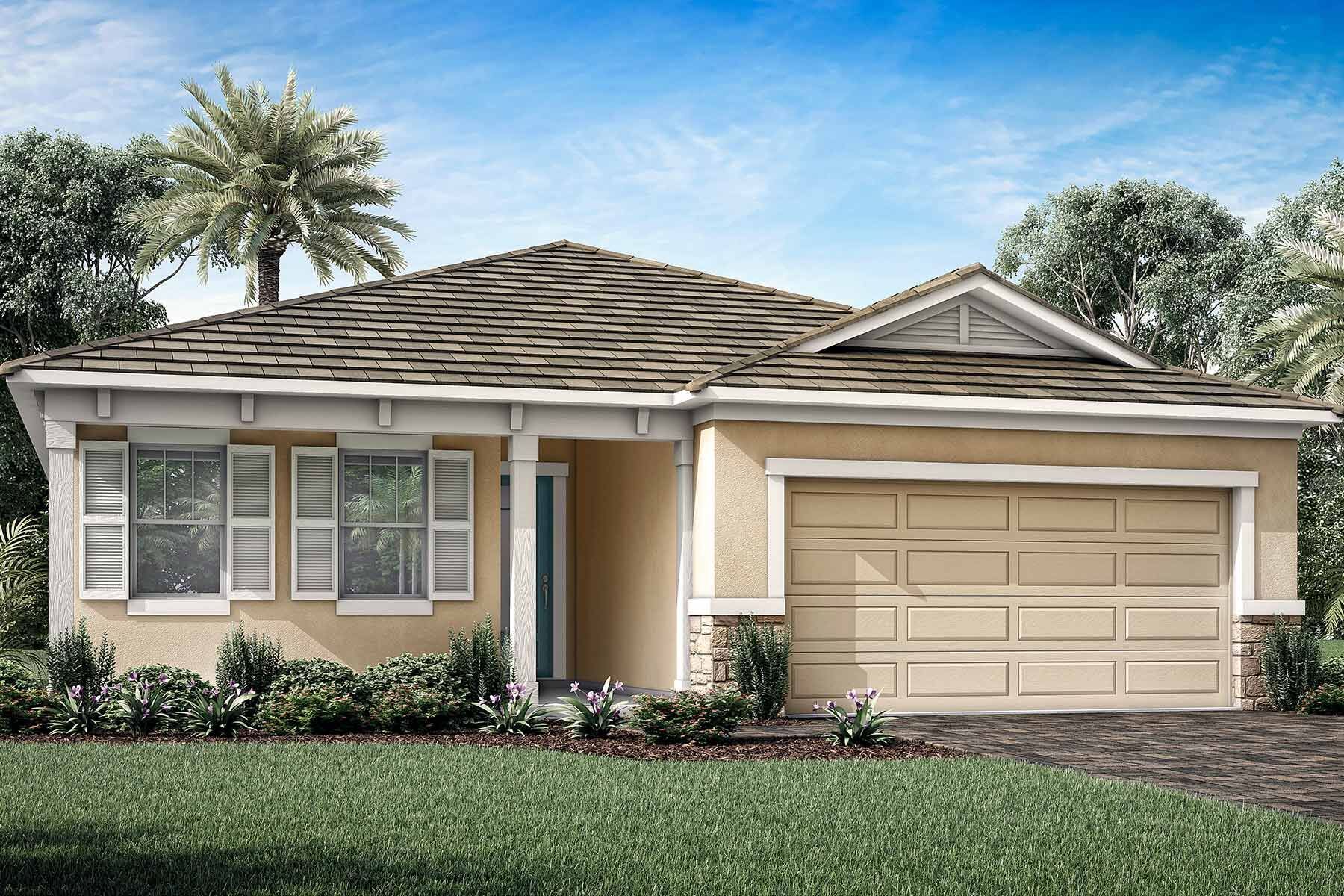
Single Family
Sunstone at Wellen Park
Builder: Mattamy Homes
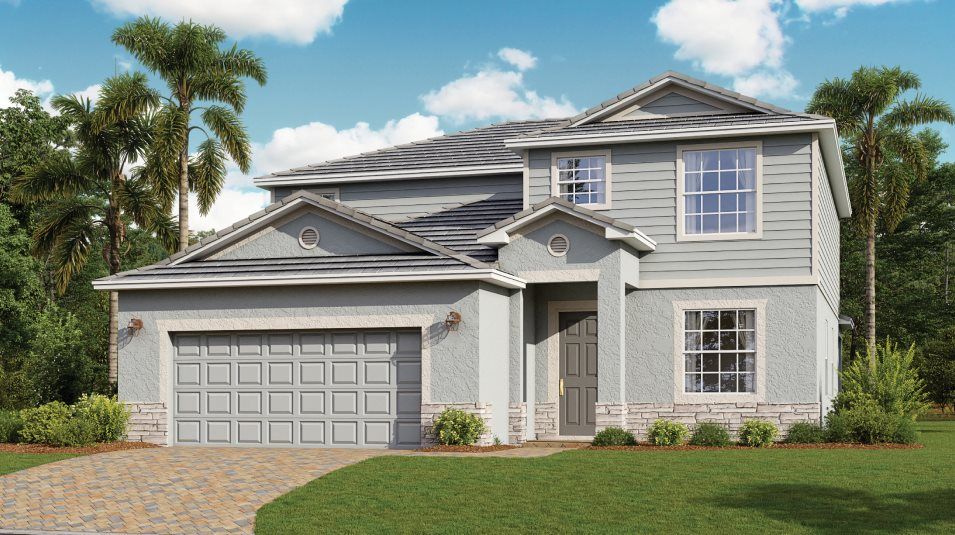
Single Family
Antigua at Wellen Park
Builder: Lennar
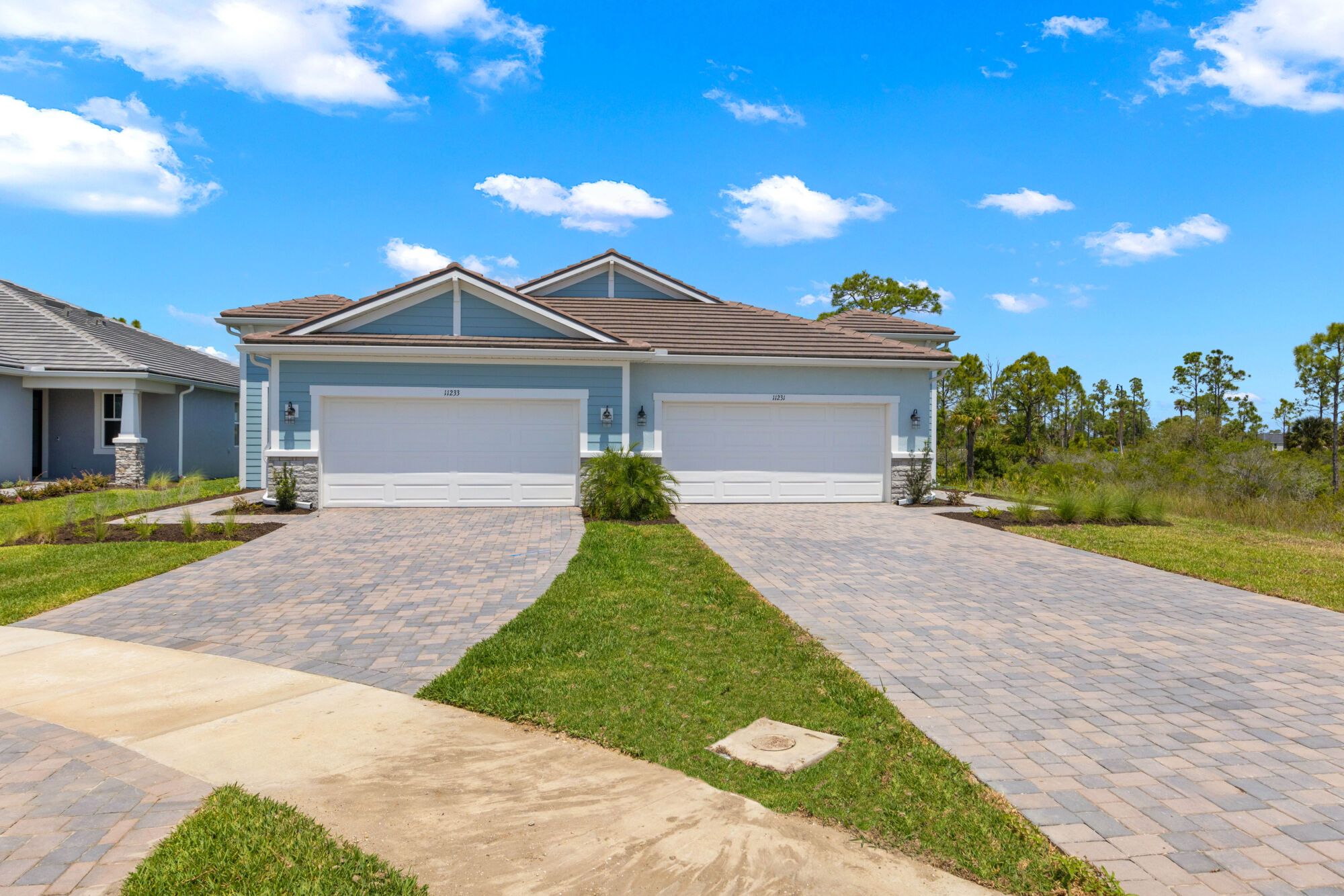
MOVE-IN READY
Multi-Family
Brightmore at Wellen Park
Builder: Mattamy Homes
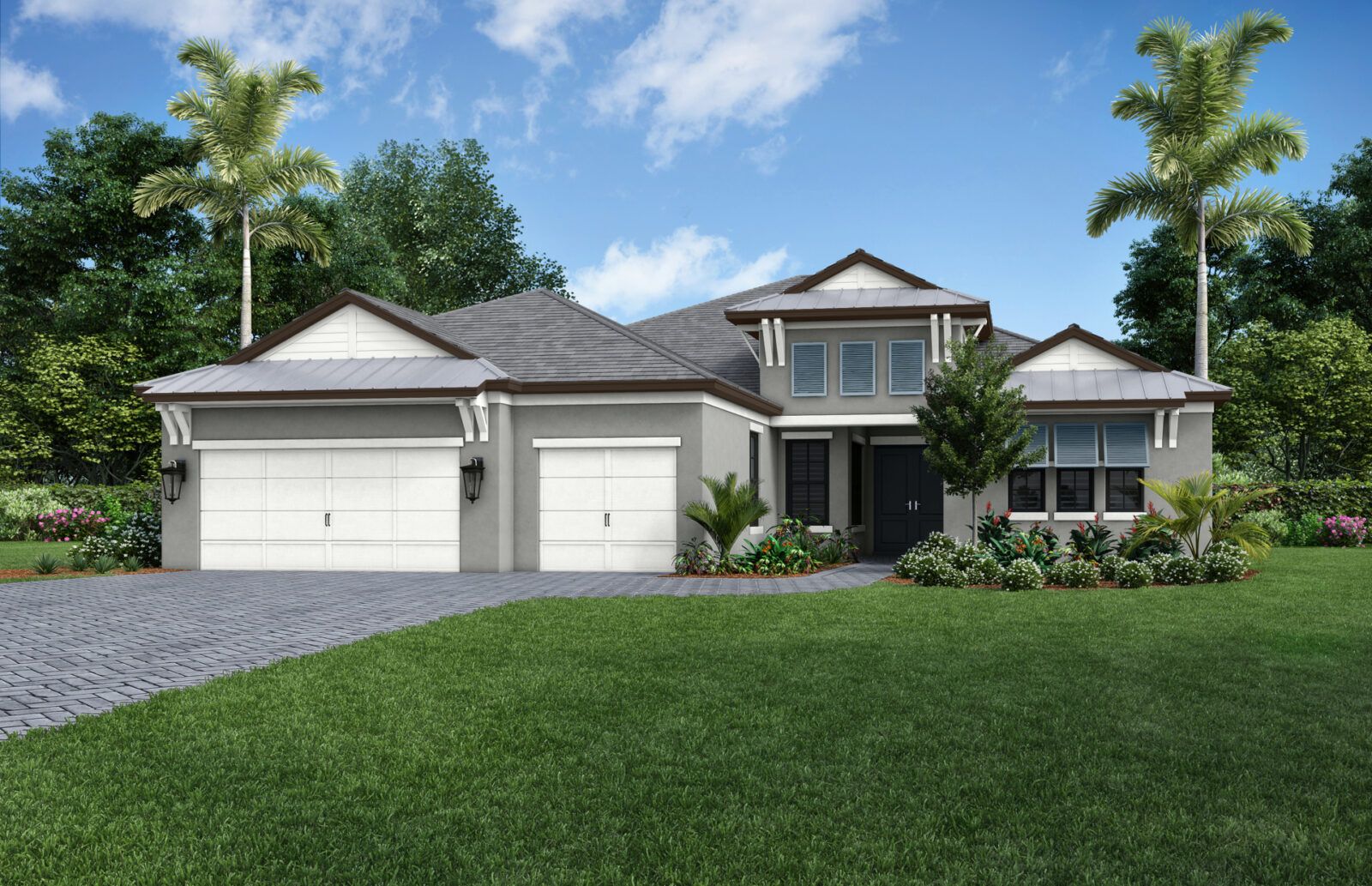
Single Family
Everly
Builder: Neal Signature Homes
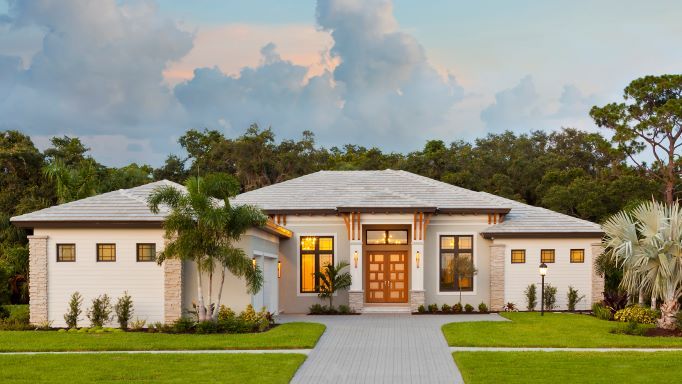
Single Family
Wellen Park
Builder: John Cannon Homes
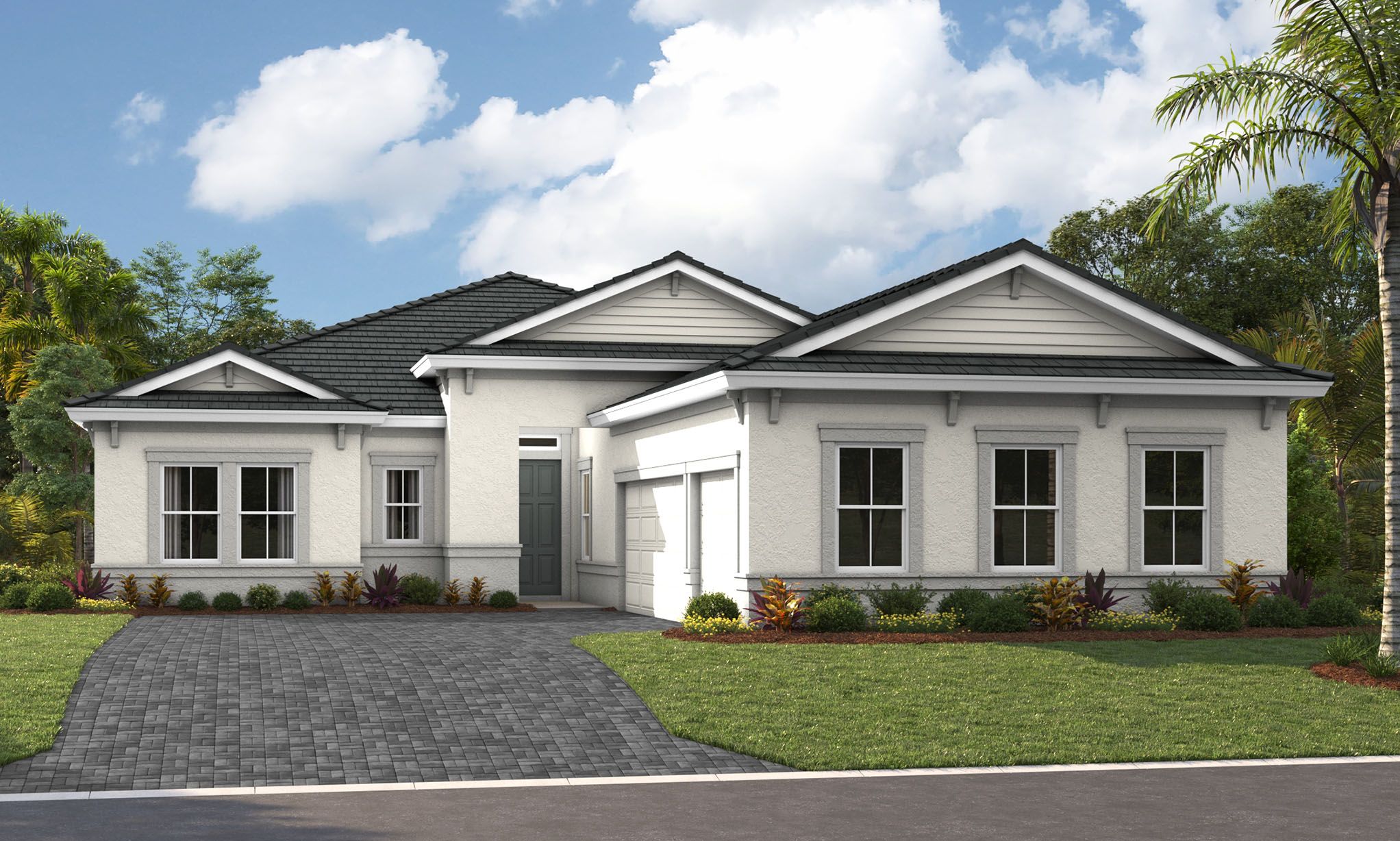
Single Family
Wellen Park
Builder: Homes by WestBay
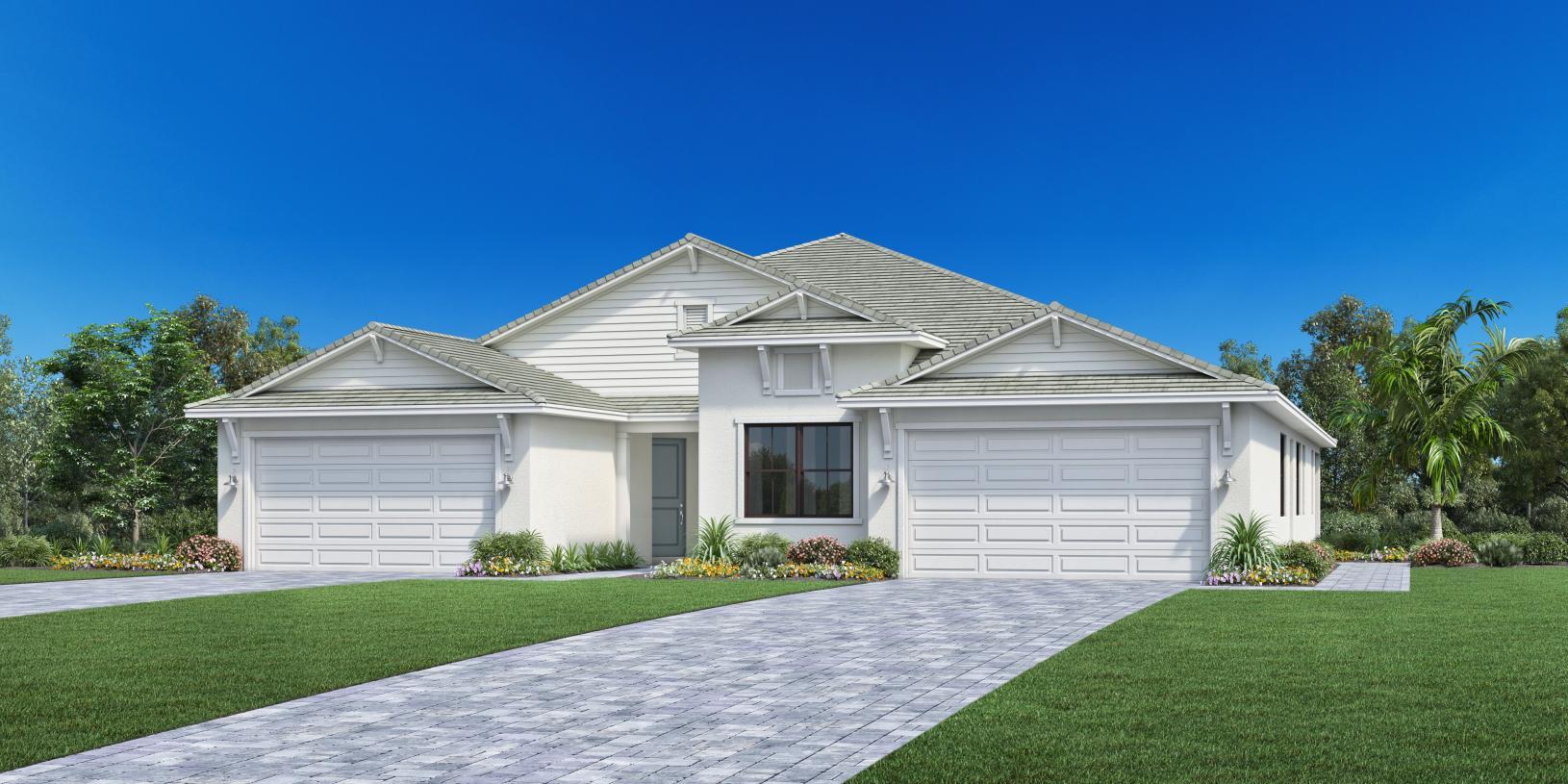
QUICK MOVE-IN
Single Family
Solstice at Wellen Park - Sunrise Collection
Builder: Toll Brothers
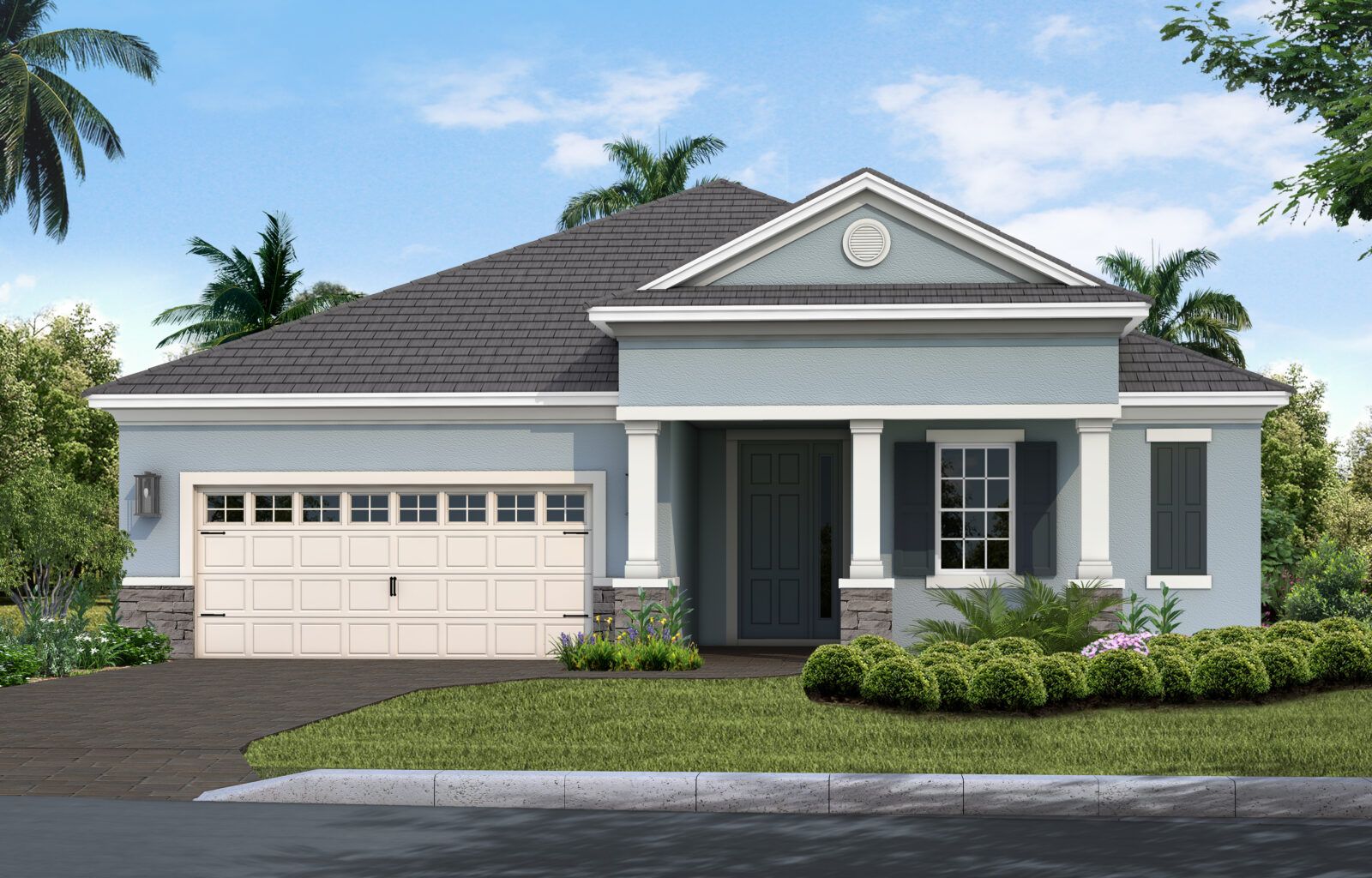
QUICK MOVE-IN
Single Family
Boca Royale Golf and Country Club
Builder: Neal Communities

MOVE-IN READY
Multi-Family
Renaissance at Wellen Park
Builder: Mattamy Homes
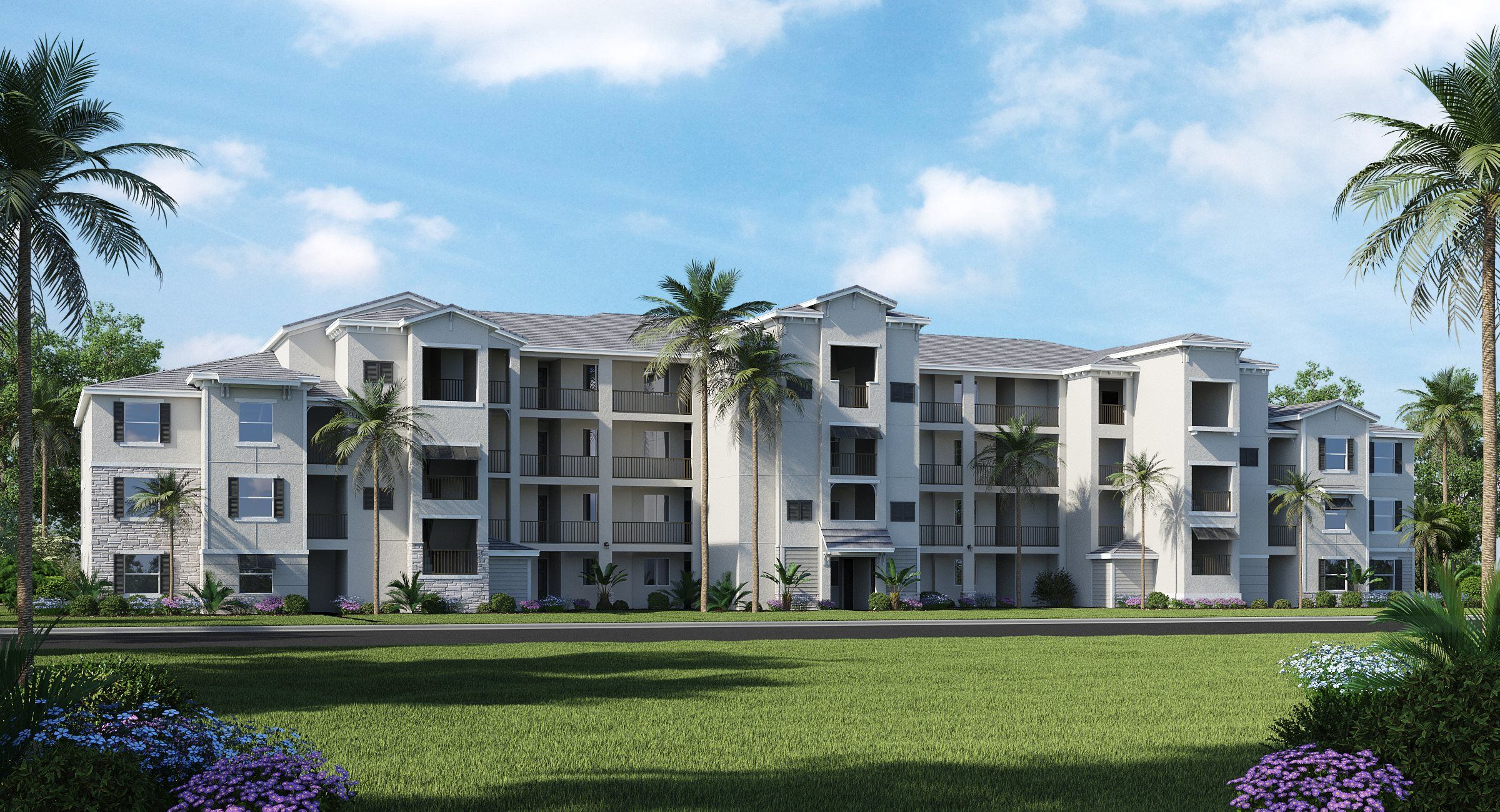
Multi-Family
Wellen Park Golf & Country Club - Terrace Condominiums
Builder: Lennar
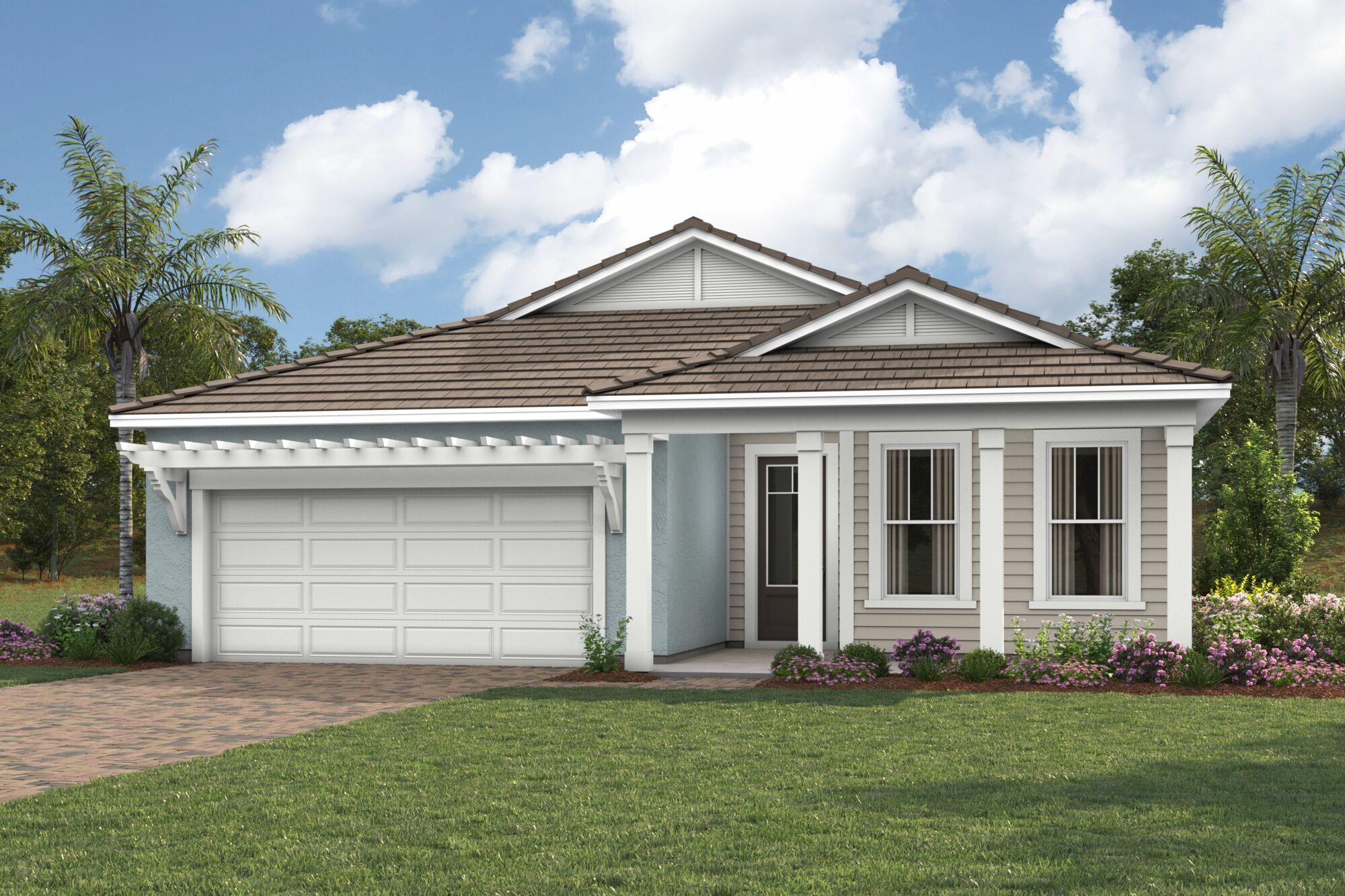
Single Family
Sunstone Lakeside at Wellen Park
Builder: Mattamy Homes
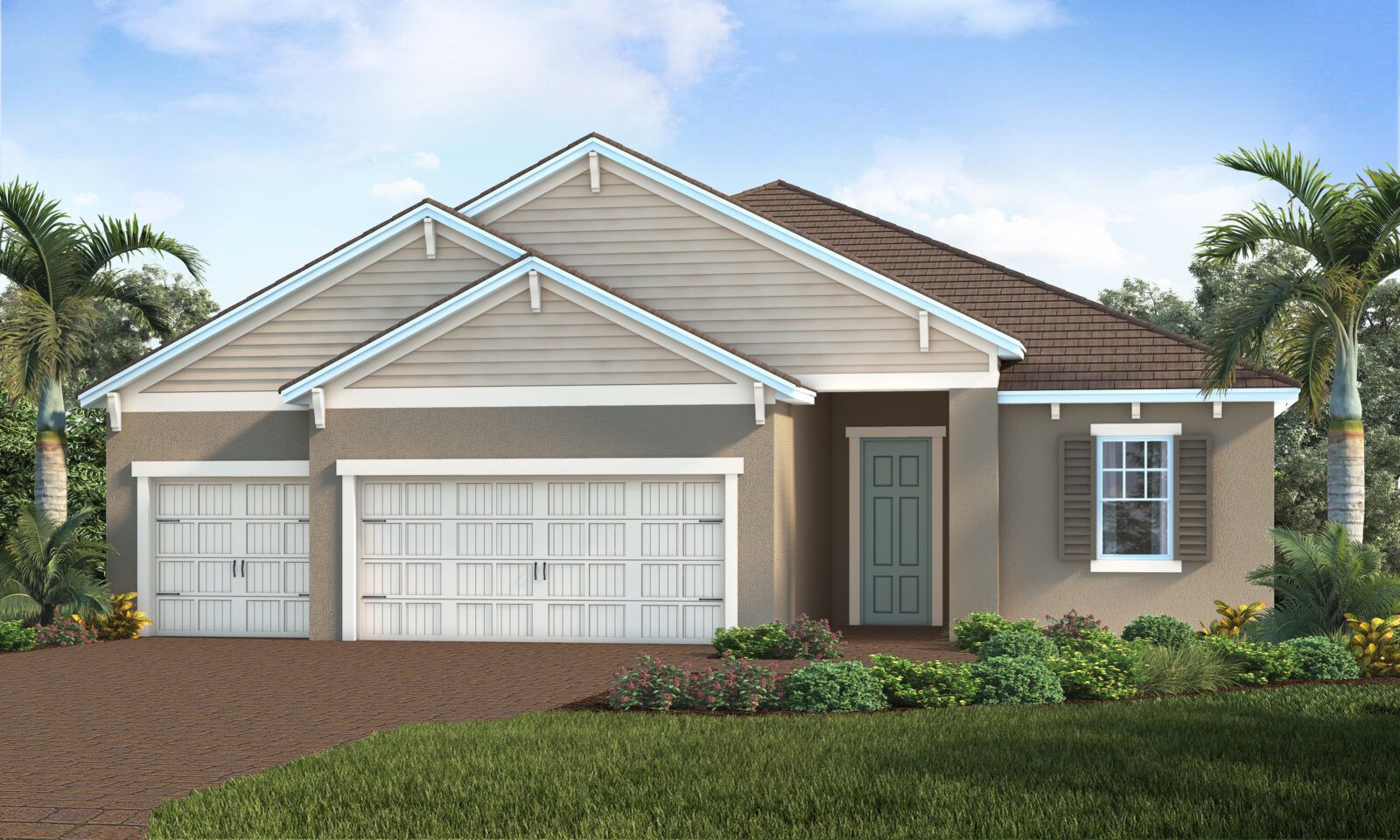
MOVE-IN READY
Single Family
Avelina
Builder: Neal Communities
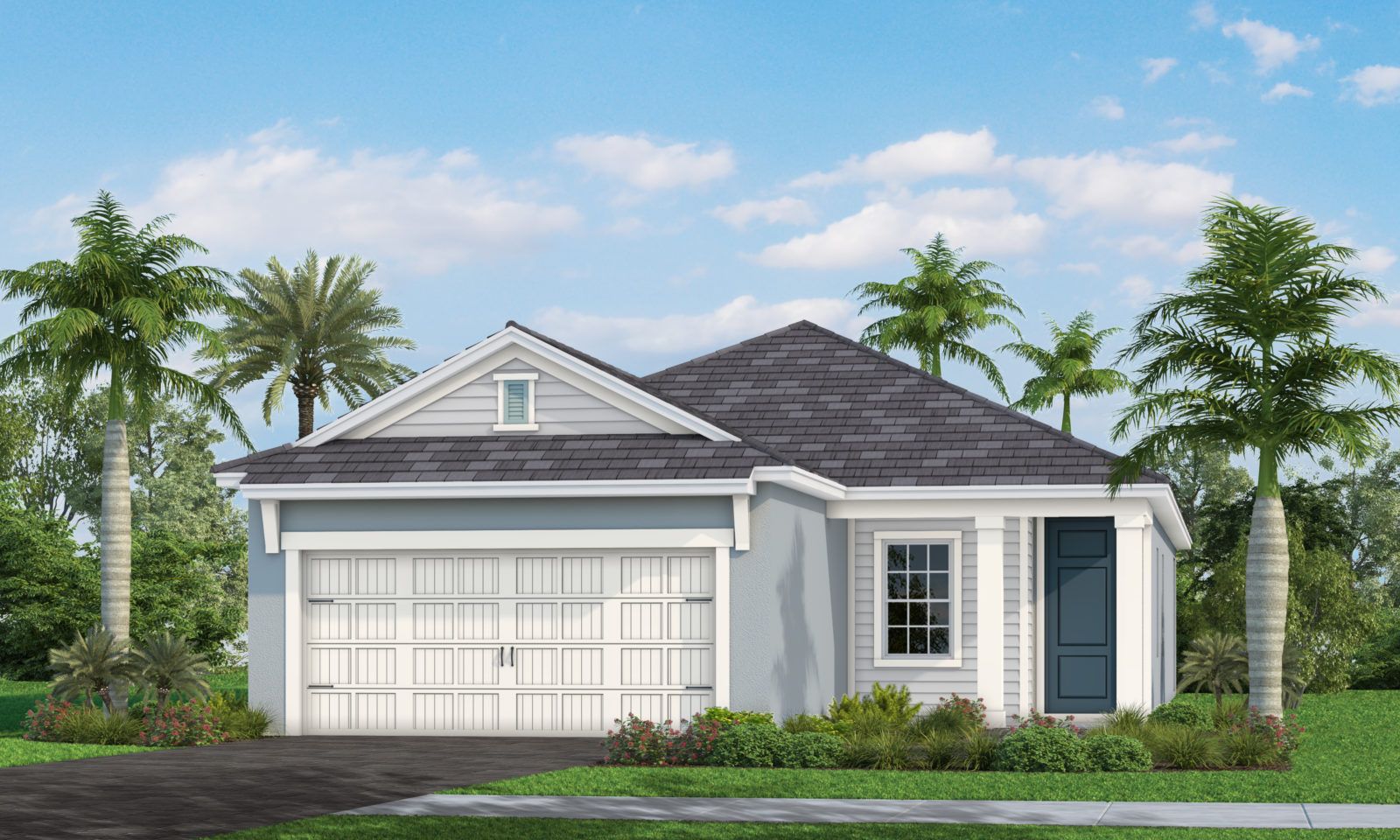
Single Family
Wysteria
Builder: Neal Communities
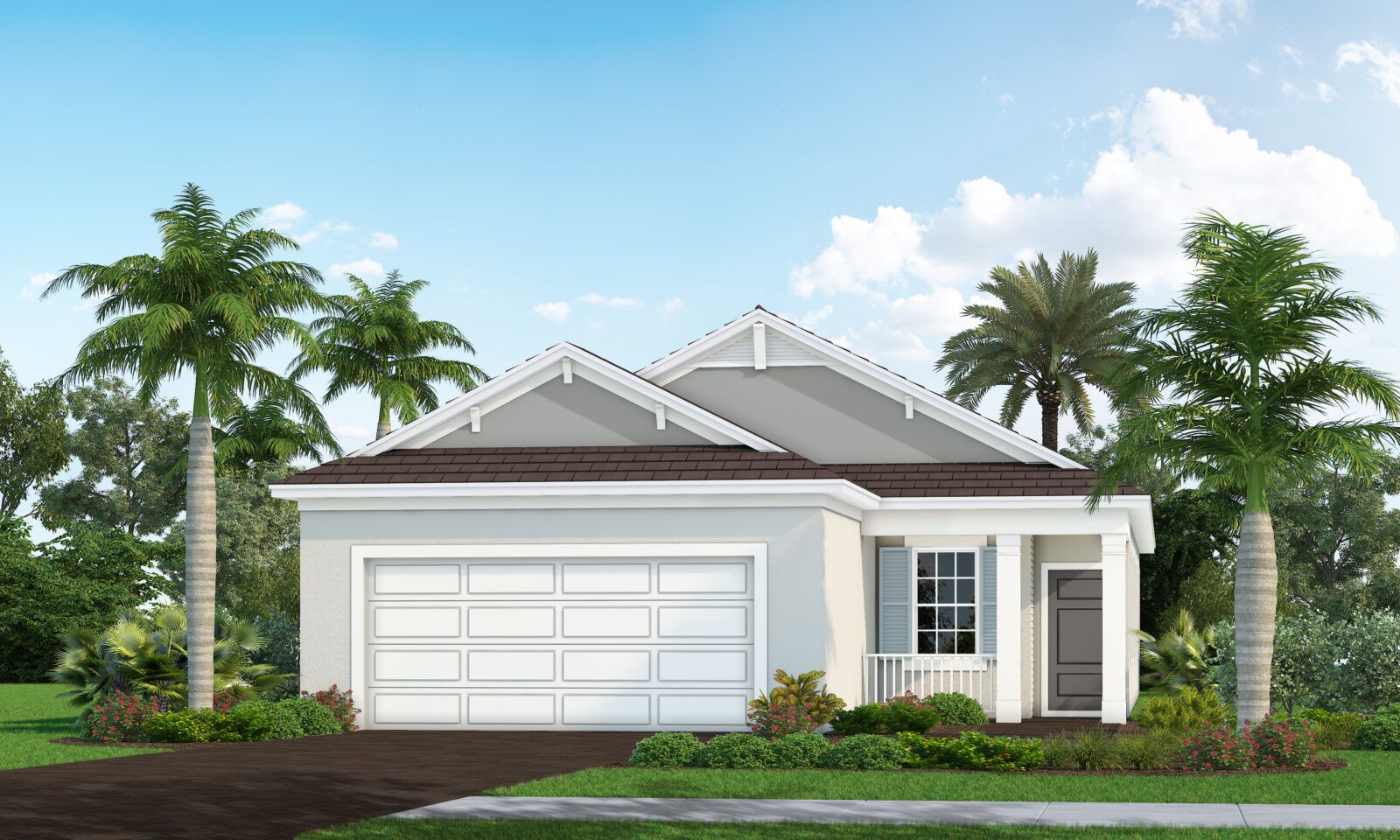
QUICK MOVE-IN
Single Family
Wysteria
Builder: Neal Communities
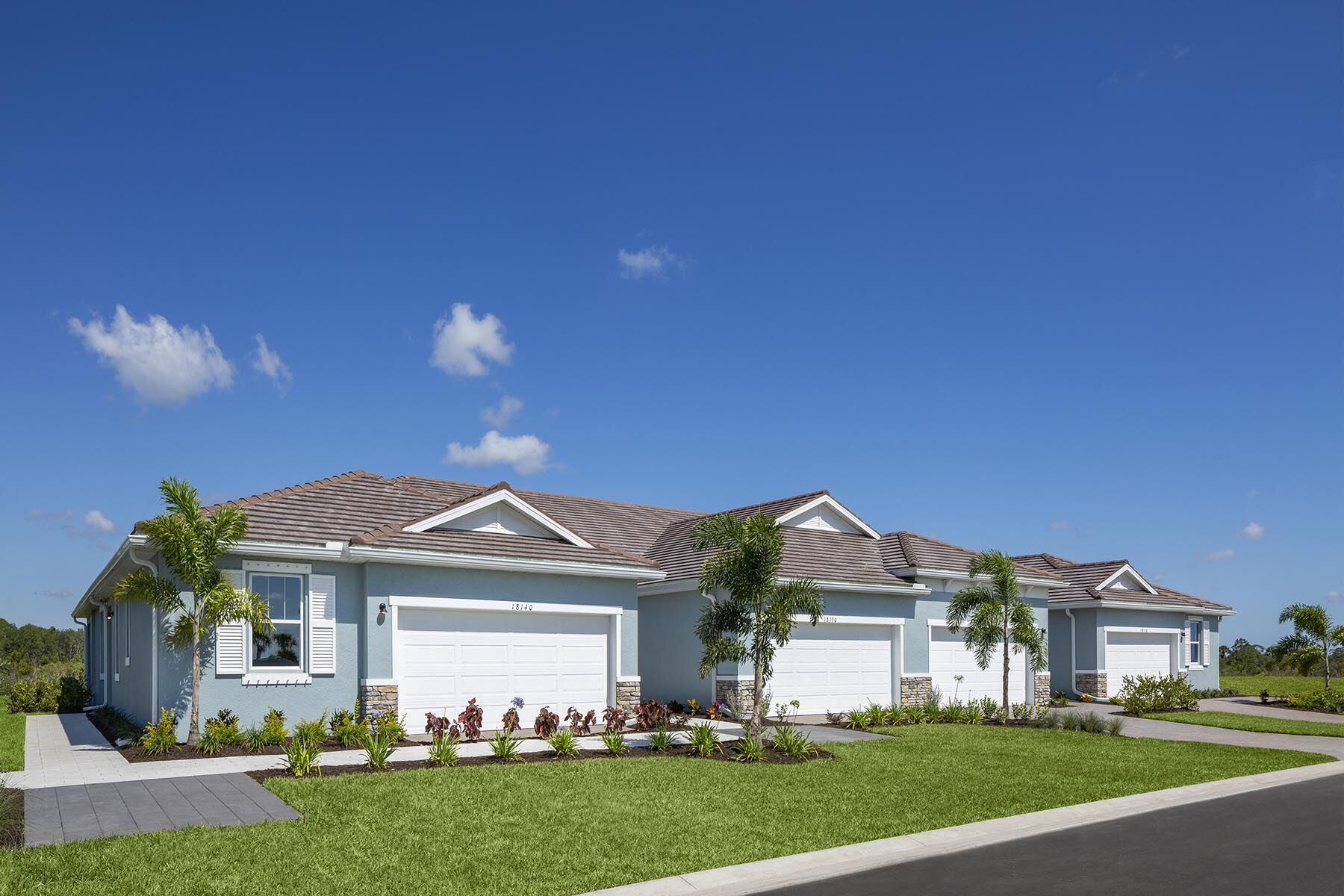
MOVE-IN READY
Multi-Family
Sunstone at Wellen Park
Builder: Mattamy Homes
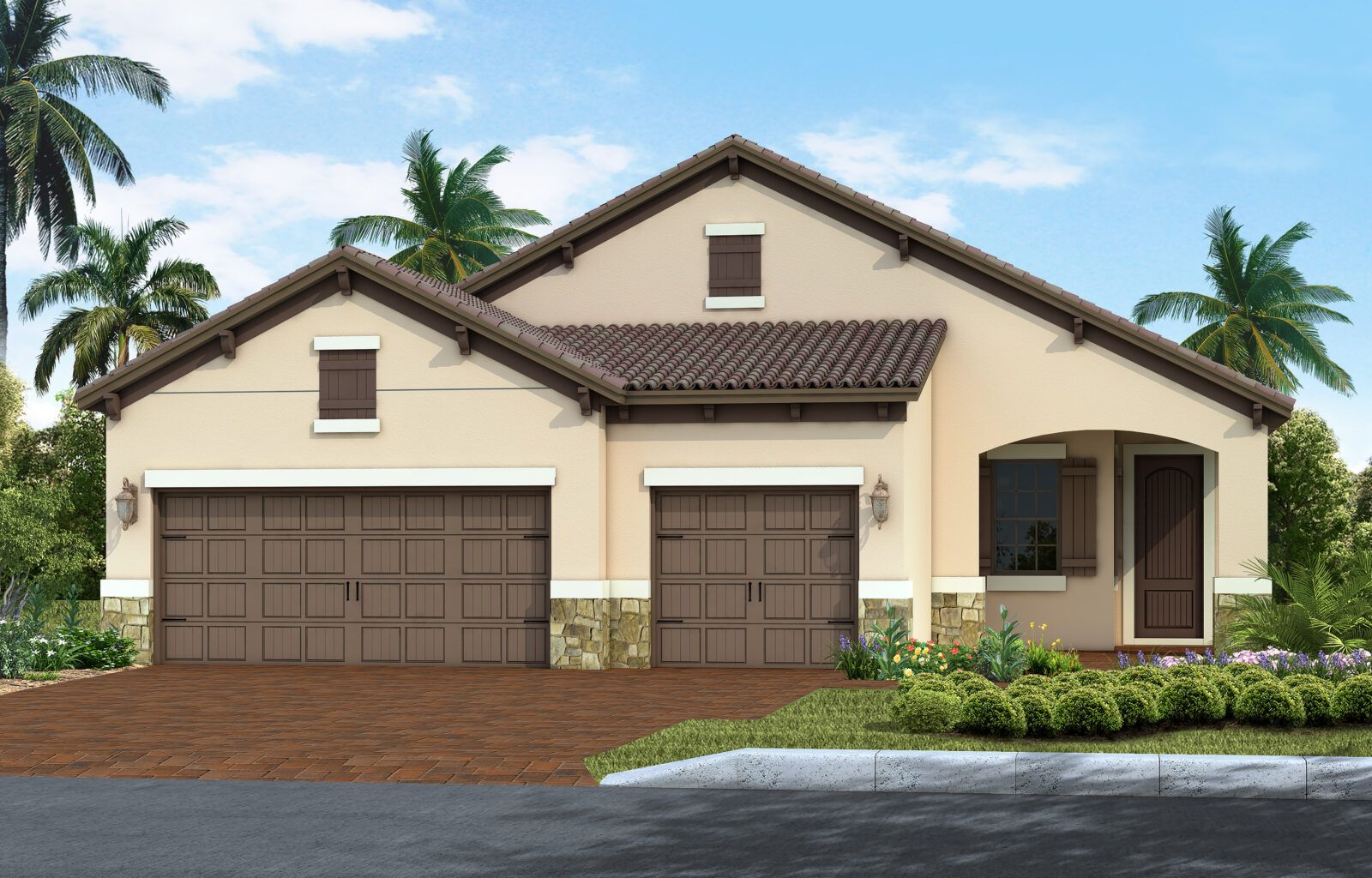
QUICK MOVE-IN
Single Family
Grand Palm
Builder: Neal Communities
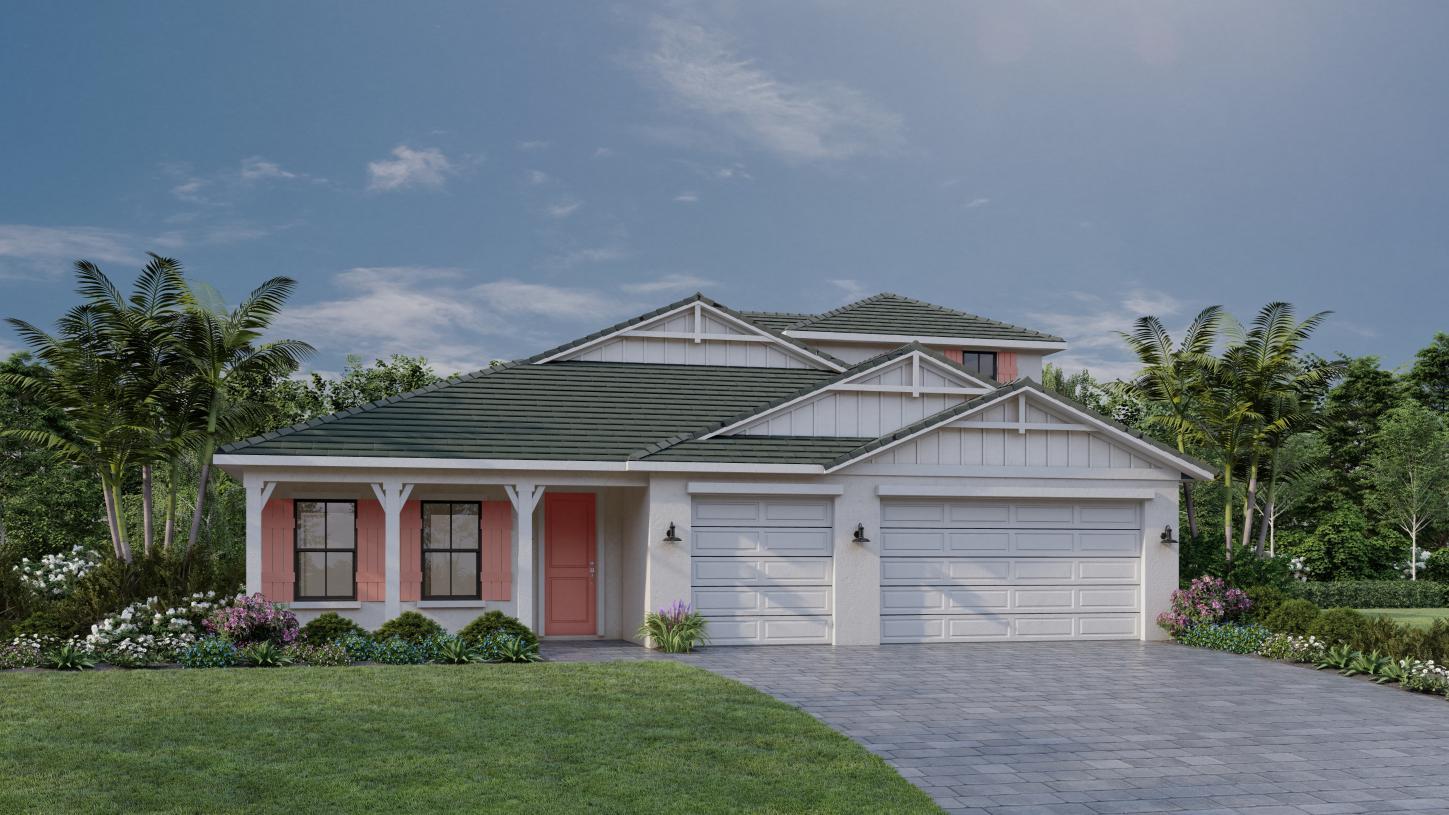
MOVE-IN READY
Single Family
Solstice at Wellen Park - Summit Collection
Builder: Toll Brothers
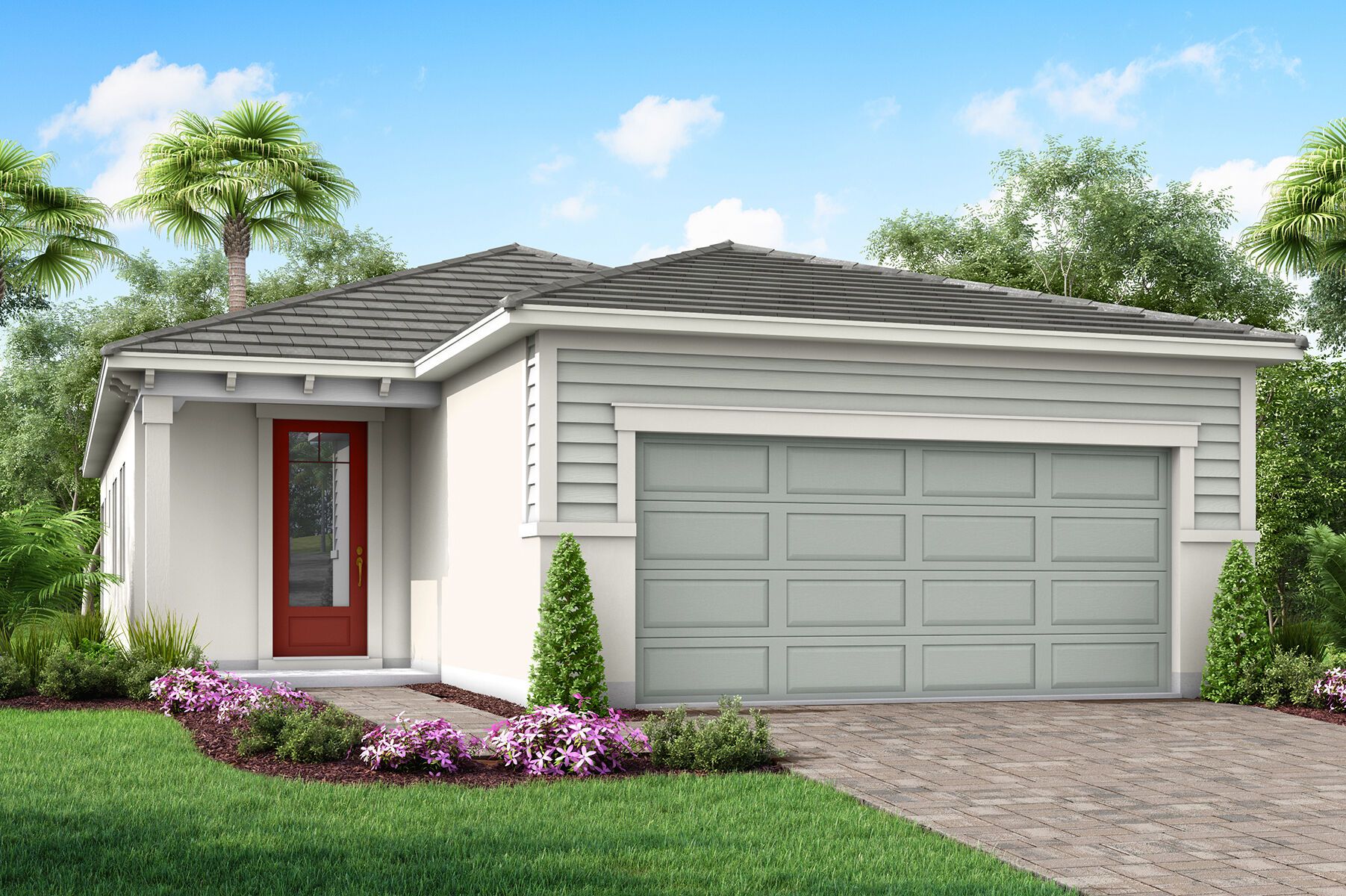
Single Family
Sunstone at Wellen Park
Builder: Mattamy Homes

QUICK MOVE-IN
Single Family
Brightmore at Wellen Park
Builder: Mattamy Homes

Multi-Family
Wellen Park Golf & Country Club - Veranda Condominiums
Builder: Lennar
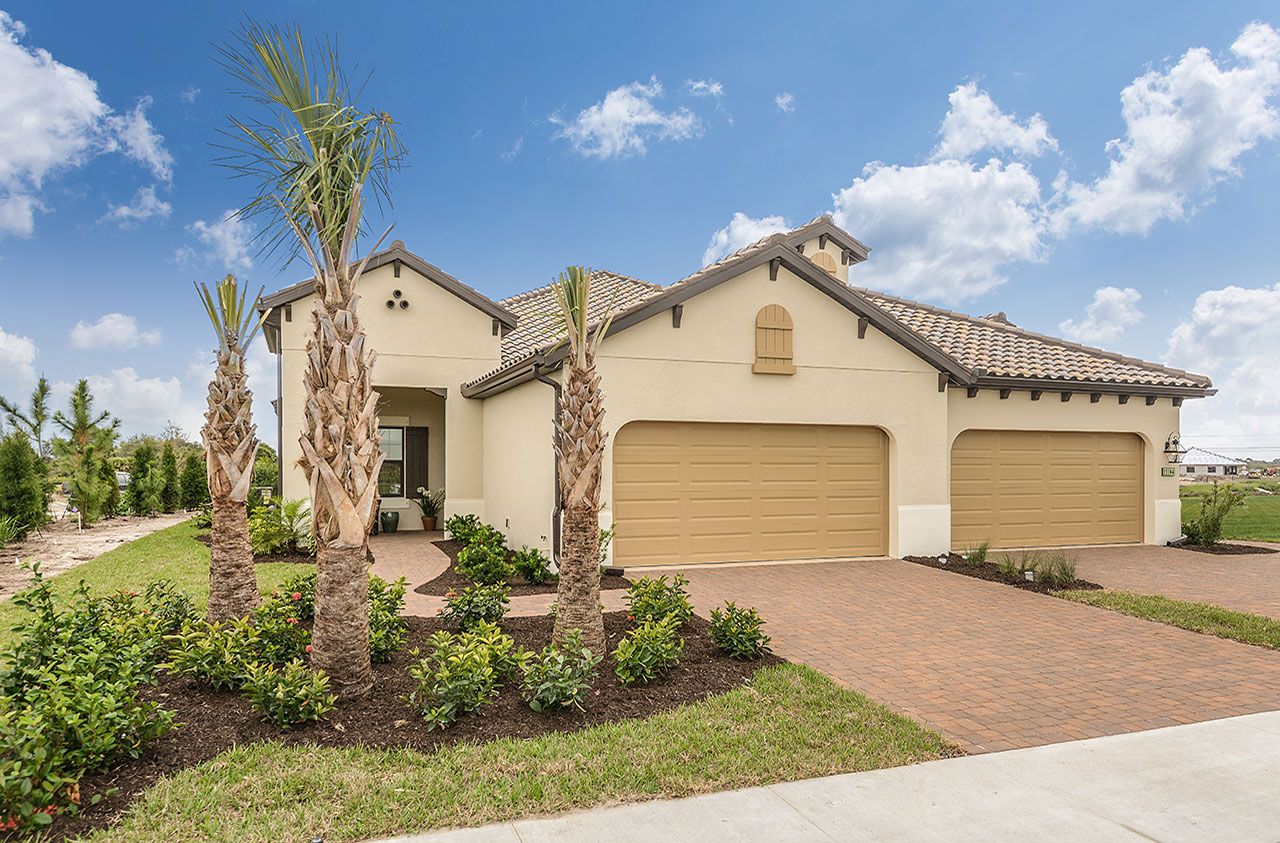
Multi-Family
Boca Royale Golf and Country Club
Builder: Neal Communities

QUICK MOVE-IN
Single Family
Sunstone Lakeside at Wellen Park
Builder: Mattamy Homes
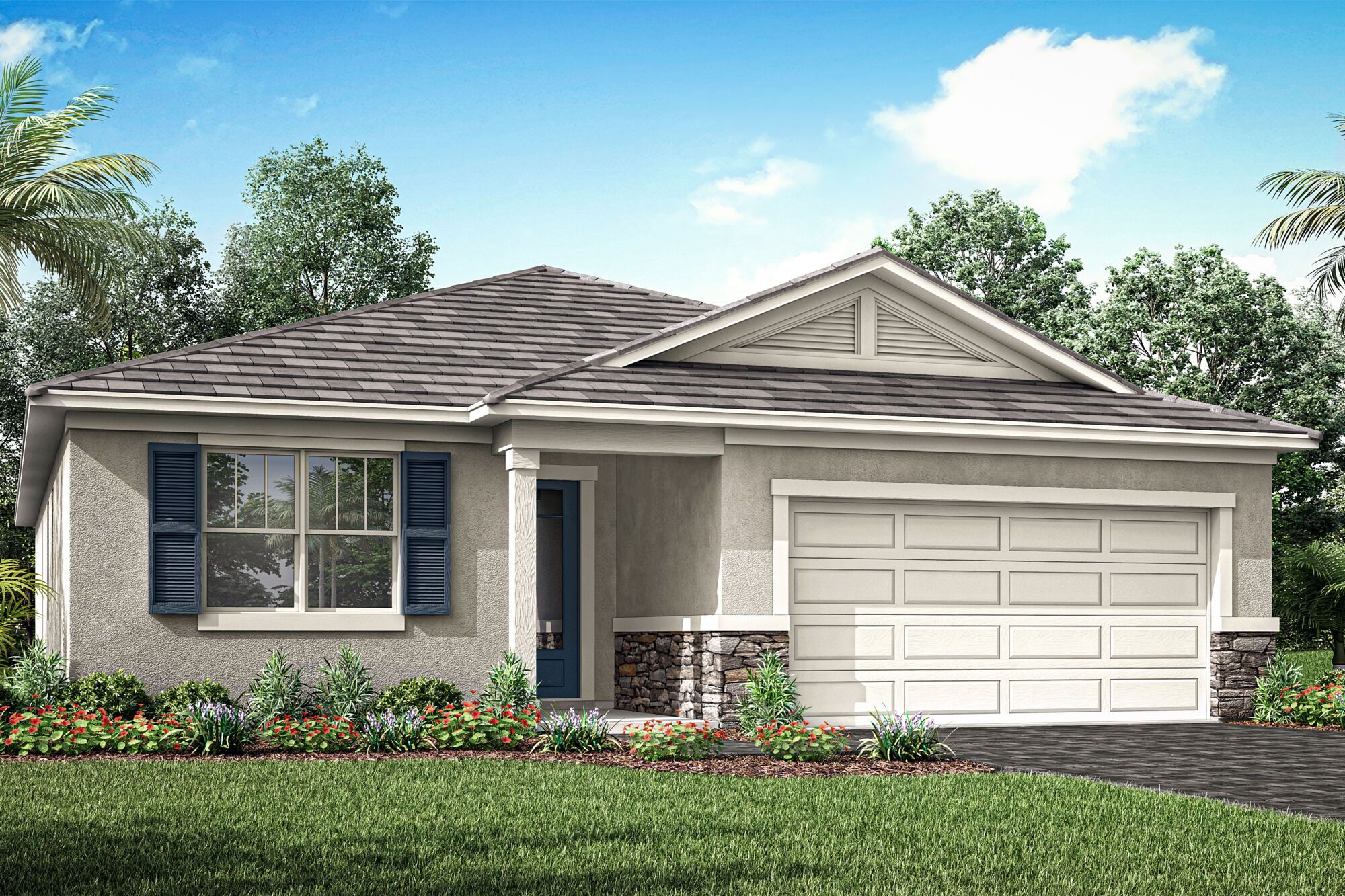
MOVE-IN READY
Single Family
Sunstone at Wellen Park
Builder: Mattamy Homes
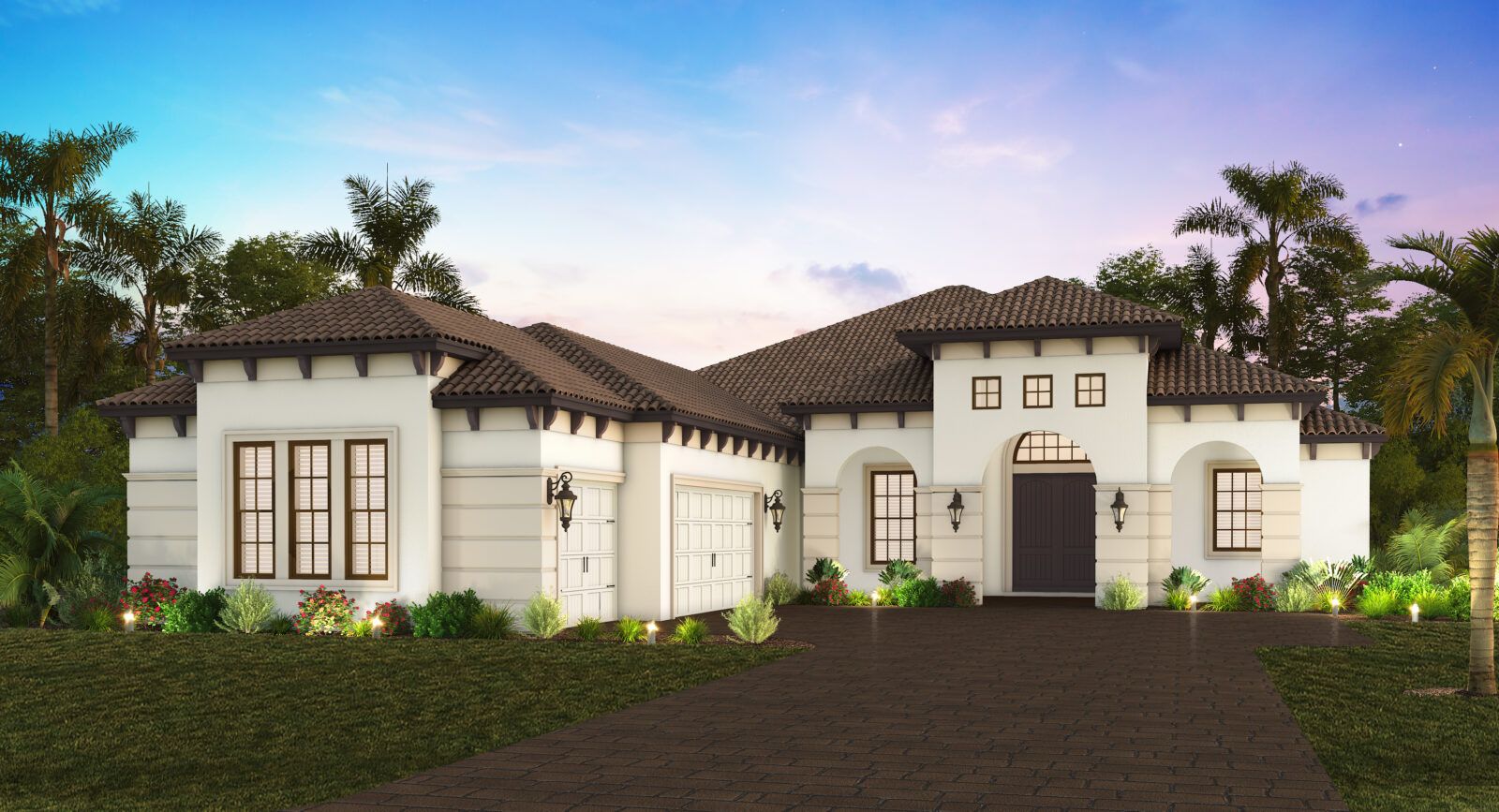
QUICK MOVE-IN
Single Family
St. Lucia at Boca Royale Golf and Country Club
Builder: Neal Signature Homes
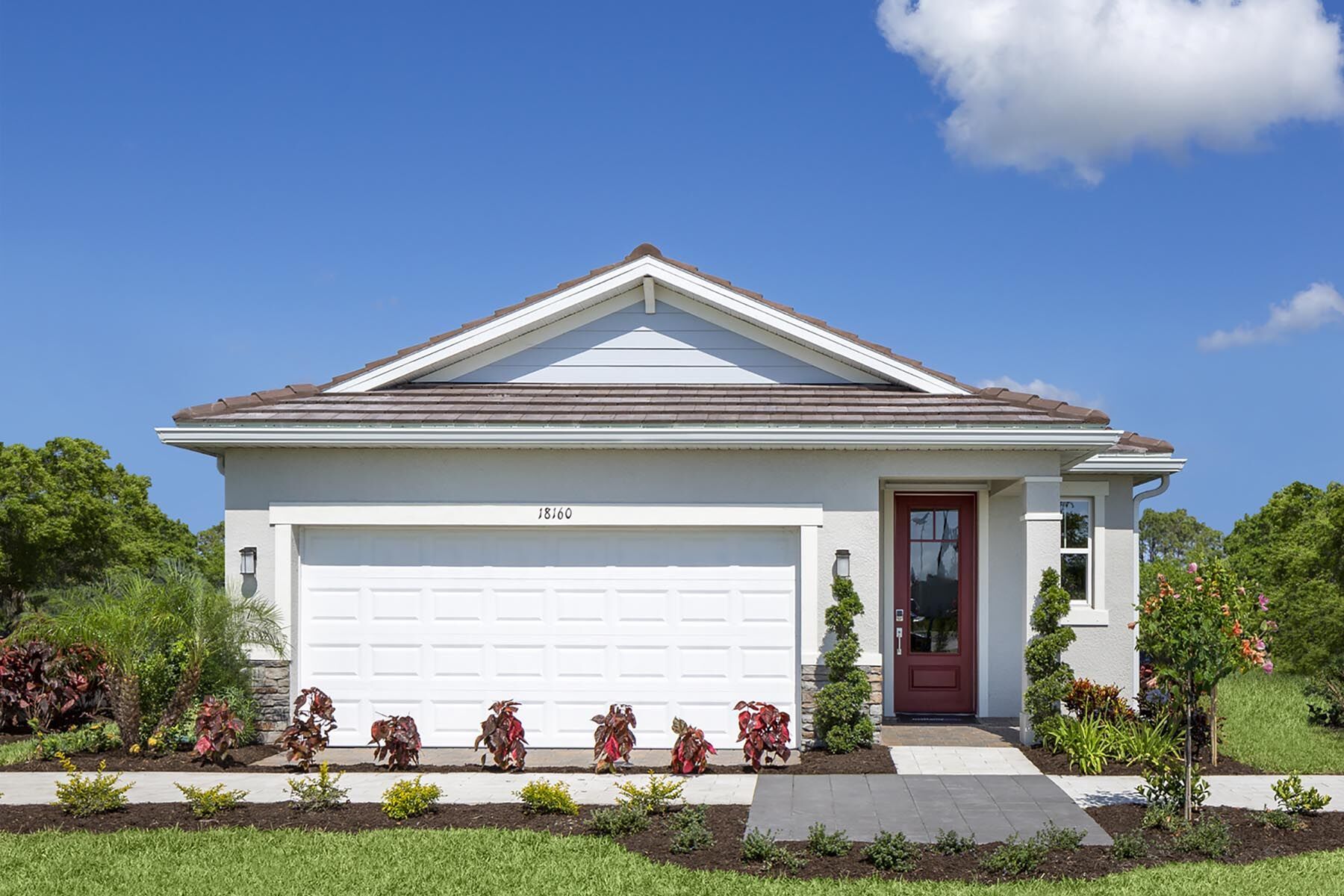
Single Family
Sunstone at Wellen Park
Builder: Mattamy Homes
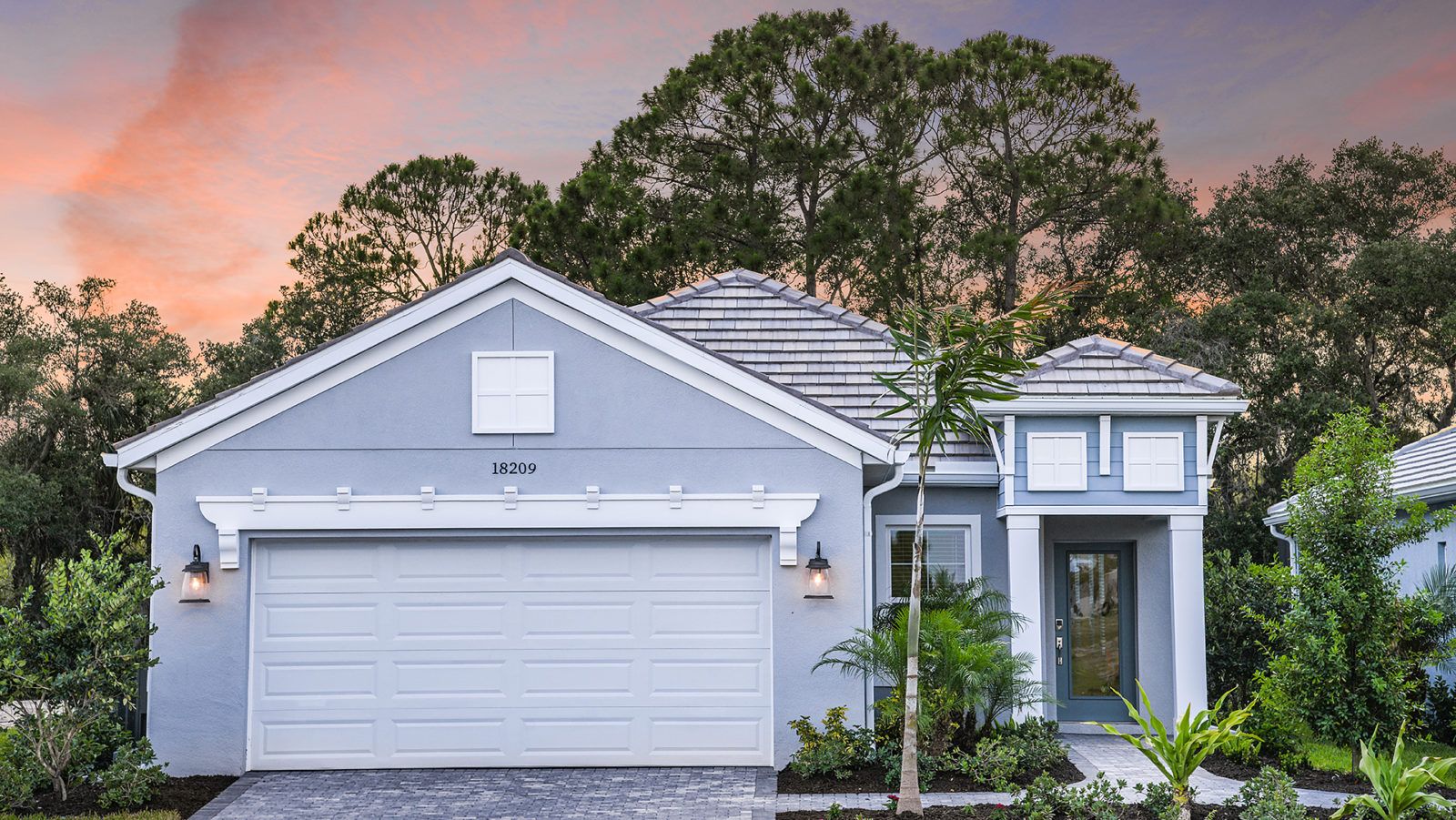
Single Family
Wysteria
Builder: Neal Communities
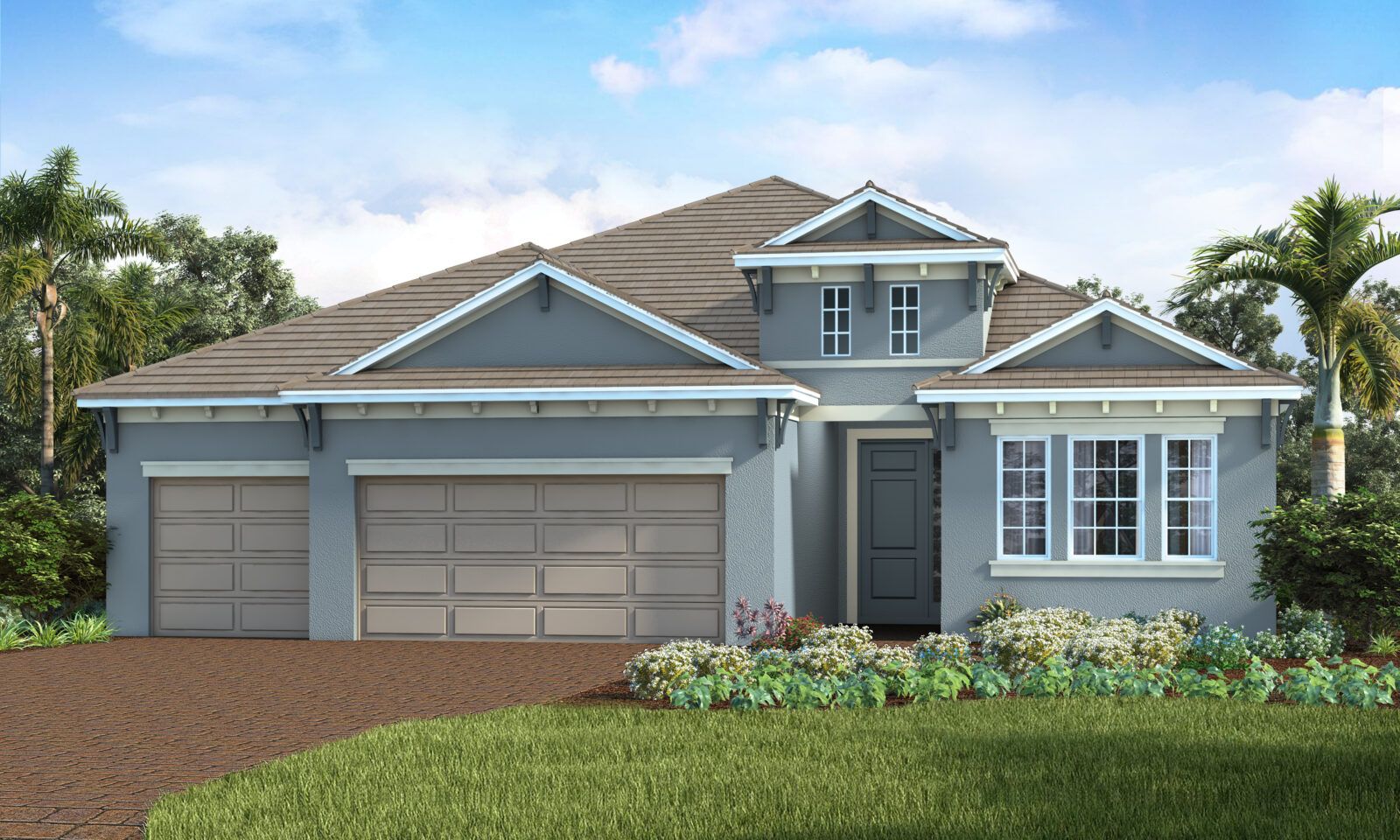
QUICK MOVE-IN
Single Family
Avelina
Builder: Neal Communities
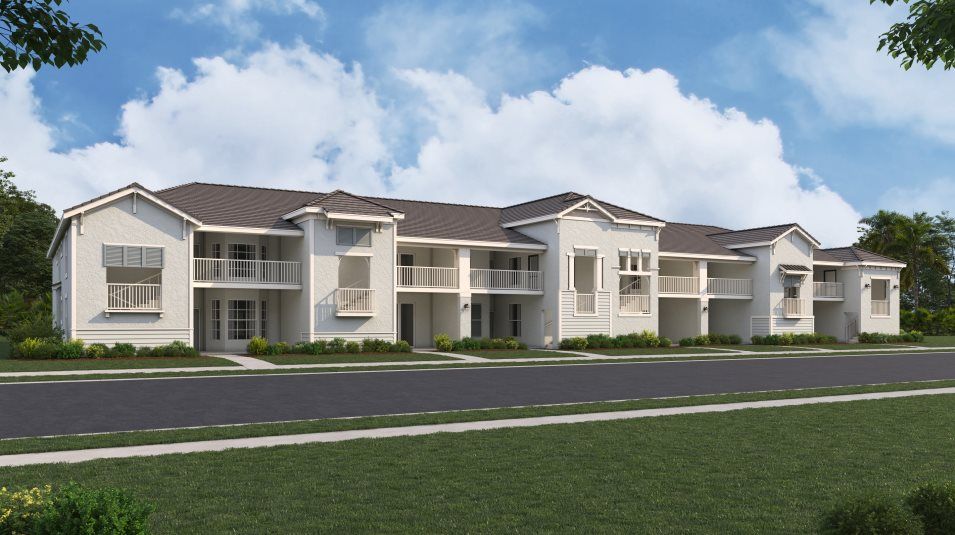
QUICK MOVE-IN
Multi-Family
Wellen Park Golf & Country Club - Veranda Condominiums
Builder: Lennar
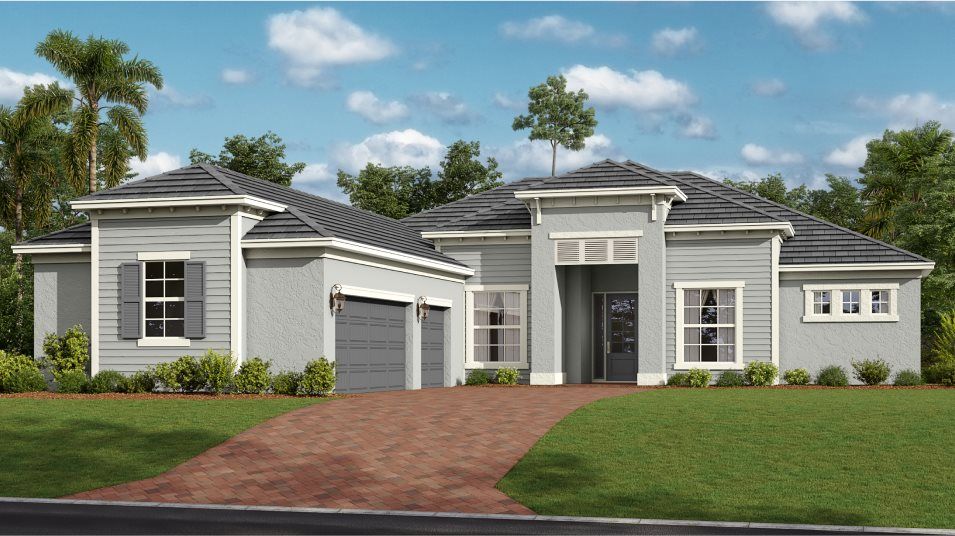
Single Family
Wellen Park Golf & Country Club - Estate Homes
Builder: Lennar

Multi-Family
Renaissance at Wellen Park
Builder: Mattamy Homes
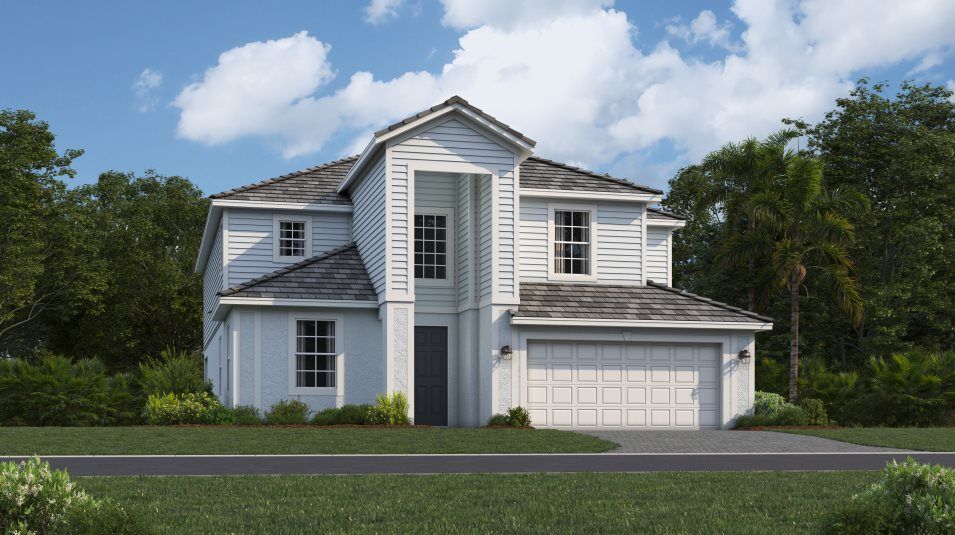
Single Family
Lakespur at Wellen Park
Builder: Lennar
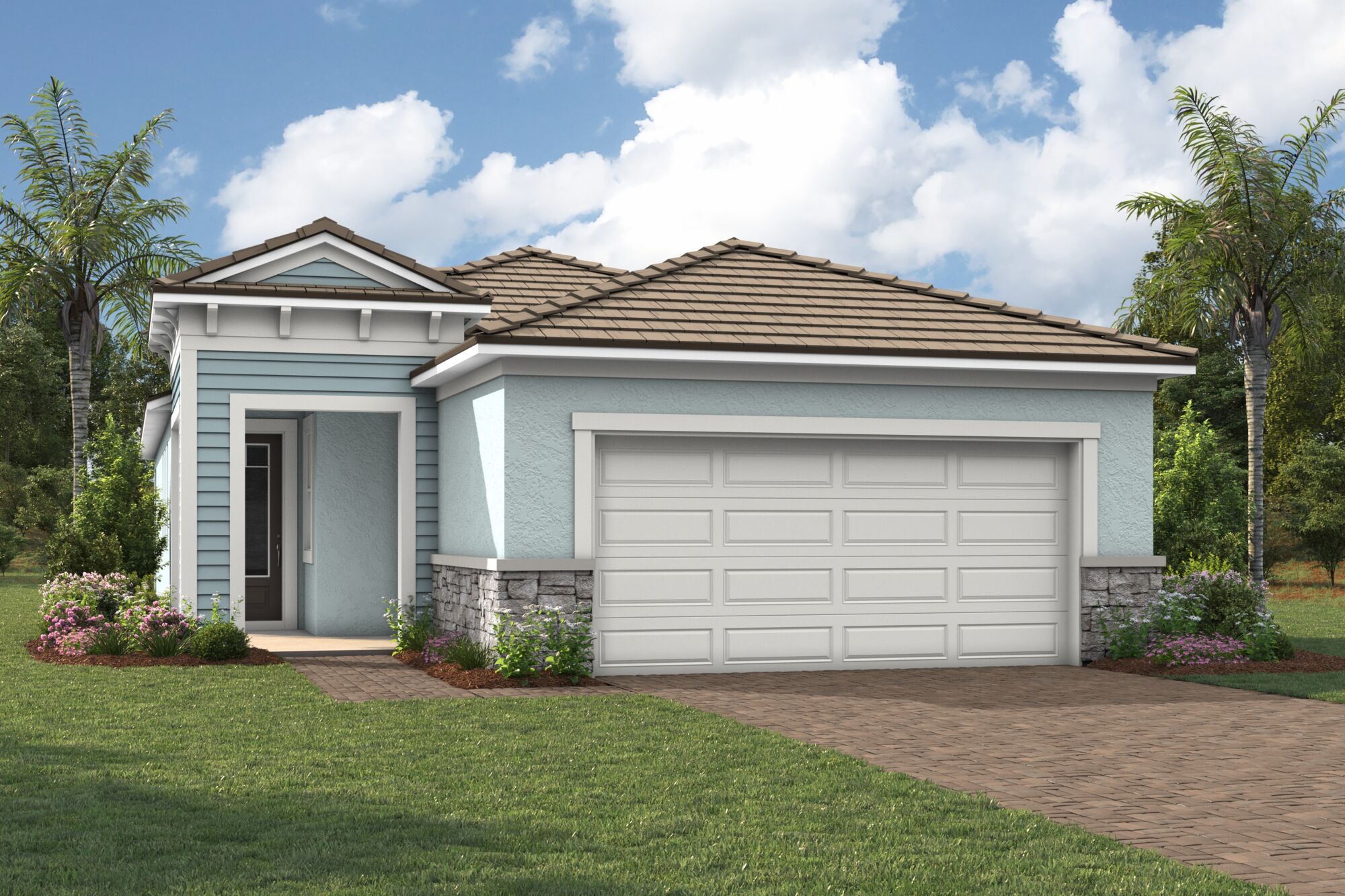
MOVE-IN READY
Single Family
Brightmore at Wellen Park
Builder: Mattamy Homes
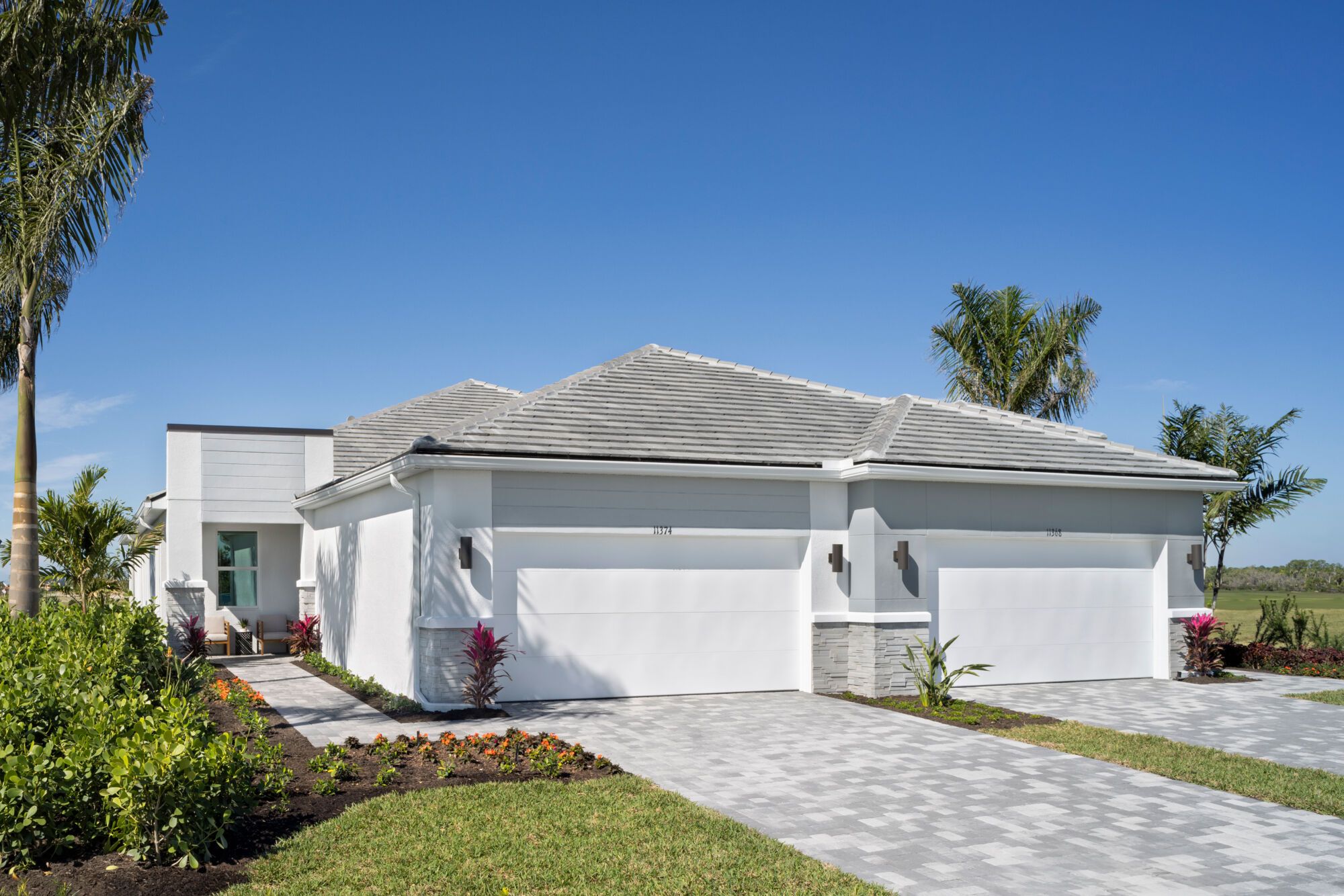
MOVE-IN READY
Multi-Family
Brightmore at Wellen Park
Builder: Mattamy Homes
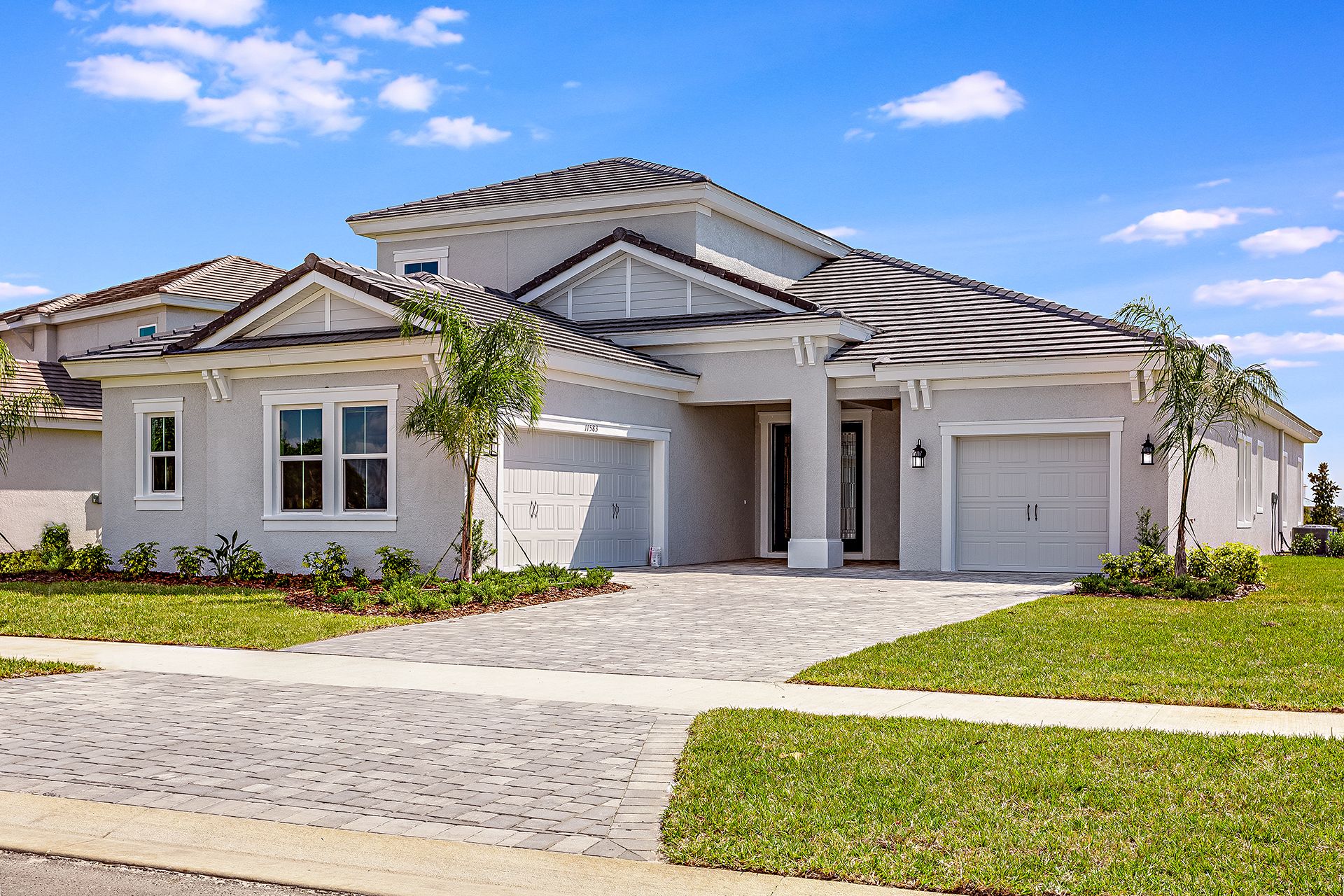
Single Family
Wellen Park
Builder: Homes by WestBay
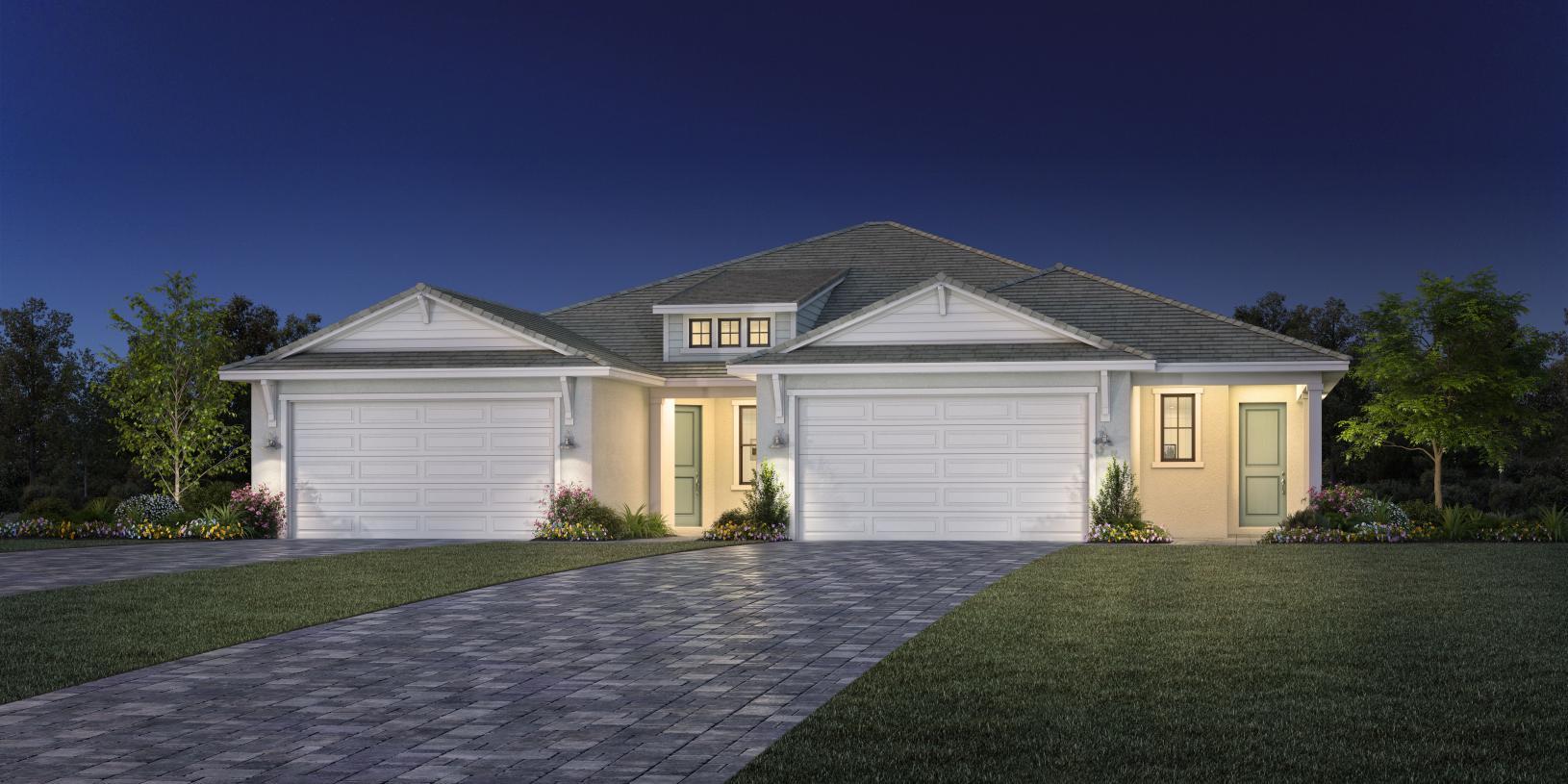
MOVE-IN READY
Single Family
Solstice at Wellen Park - Sunrise Collection
Builder: Toll Brothers

MOVE-IN READY
Single Family
Lakespur at Wellen Park
Builder: Lennar
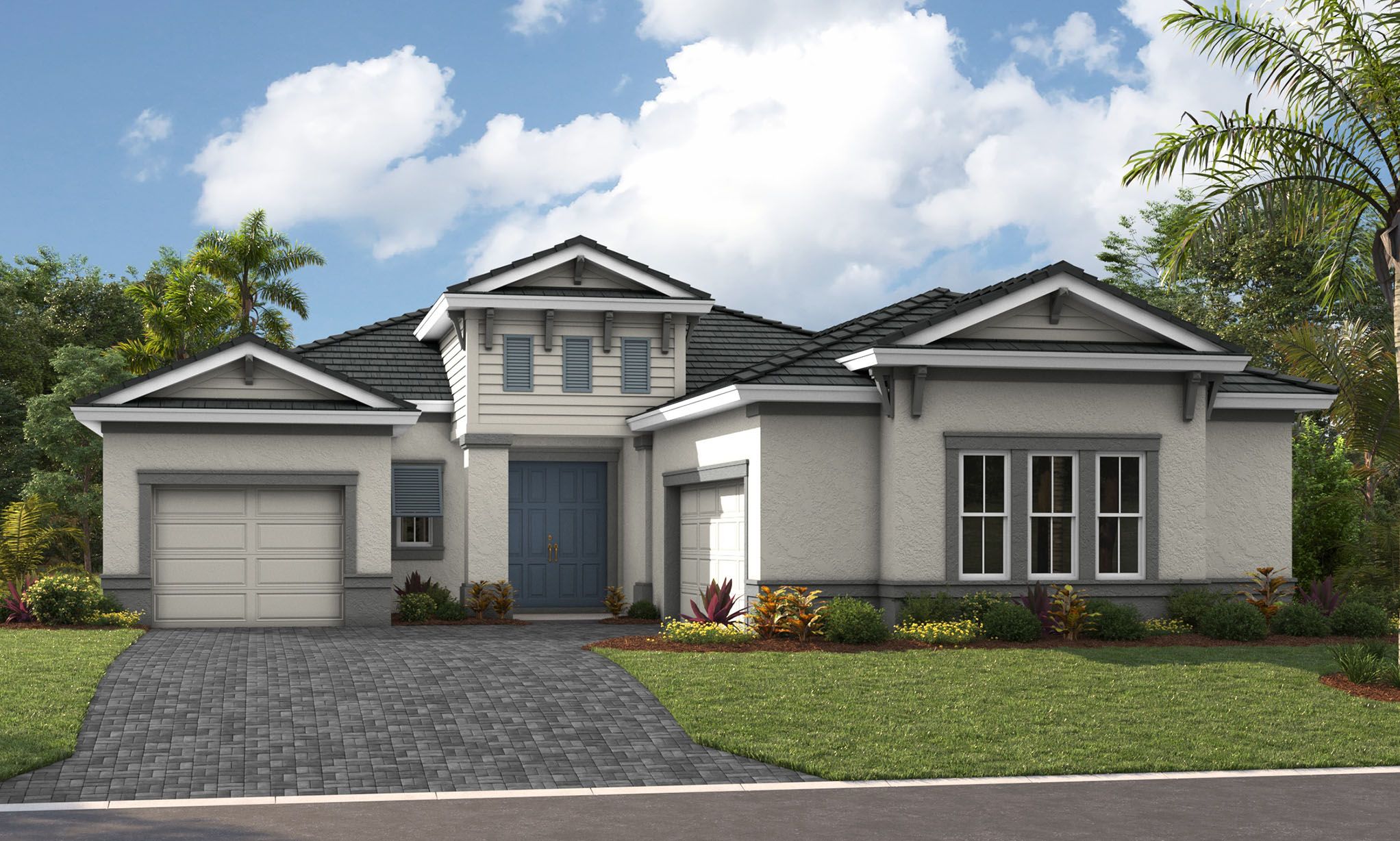
Single Family
Wellen Park
Builder: Homes by WestBay
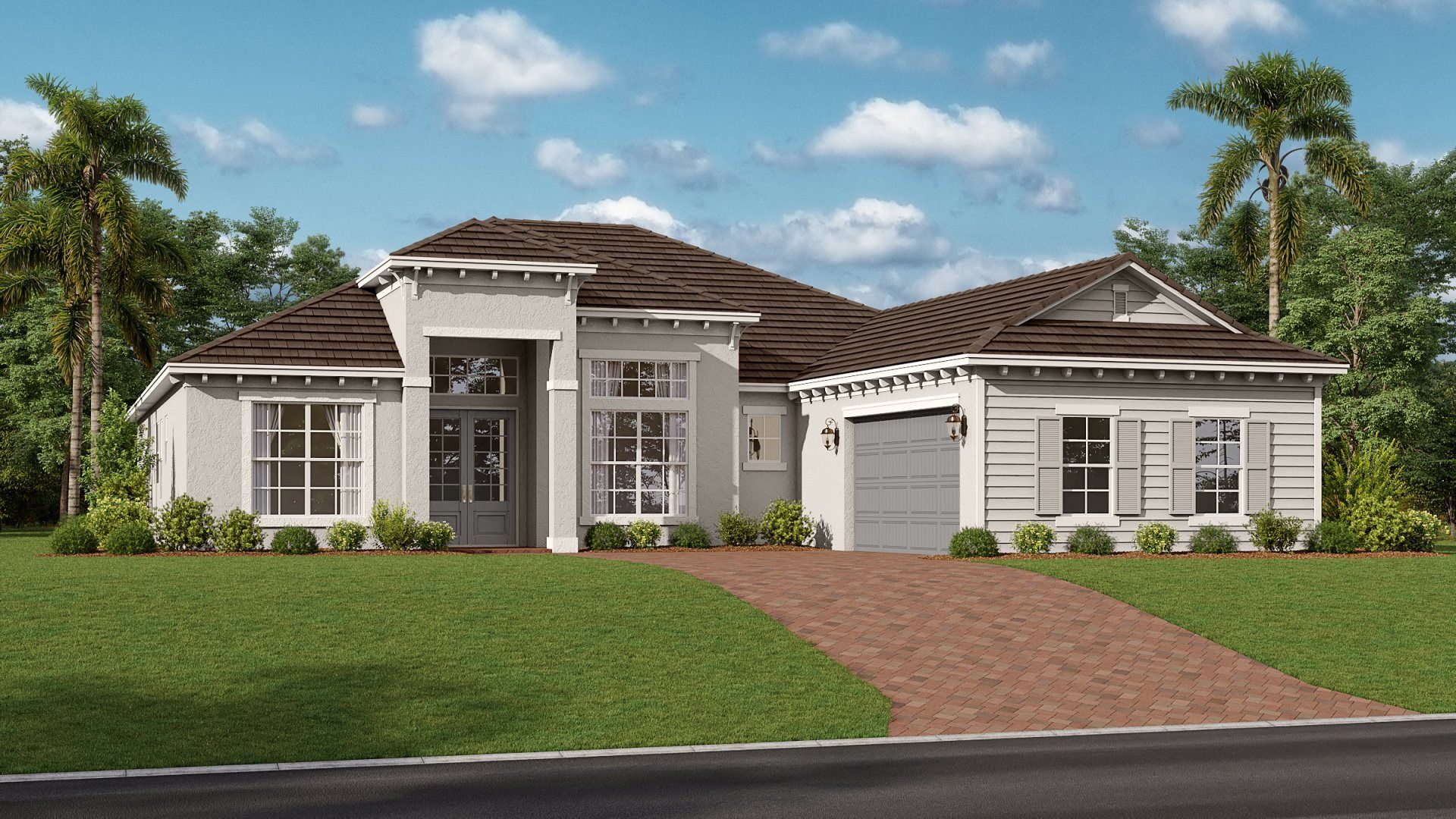
Single Family
Wellen Park Golf & Country Club - Estate Homes
Builder: Lennar

QUICK MOVE-IN
Single Family
Sunstone Lakeside at Wellen Park
Builder: Mattamy Homes
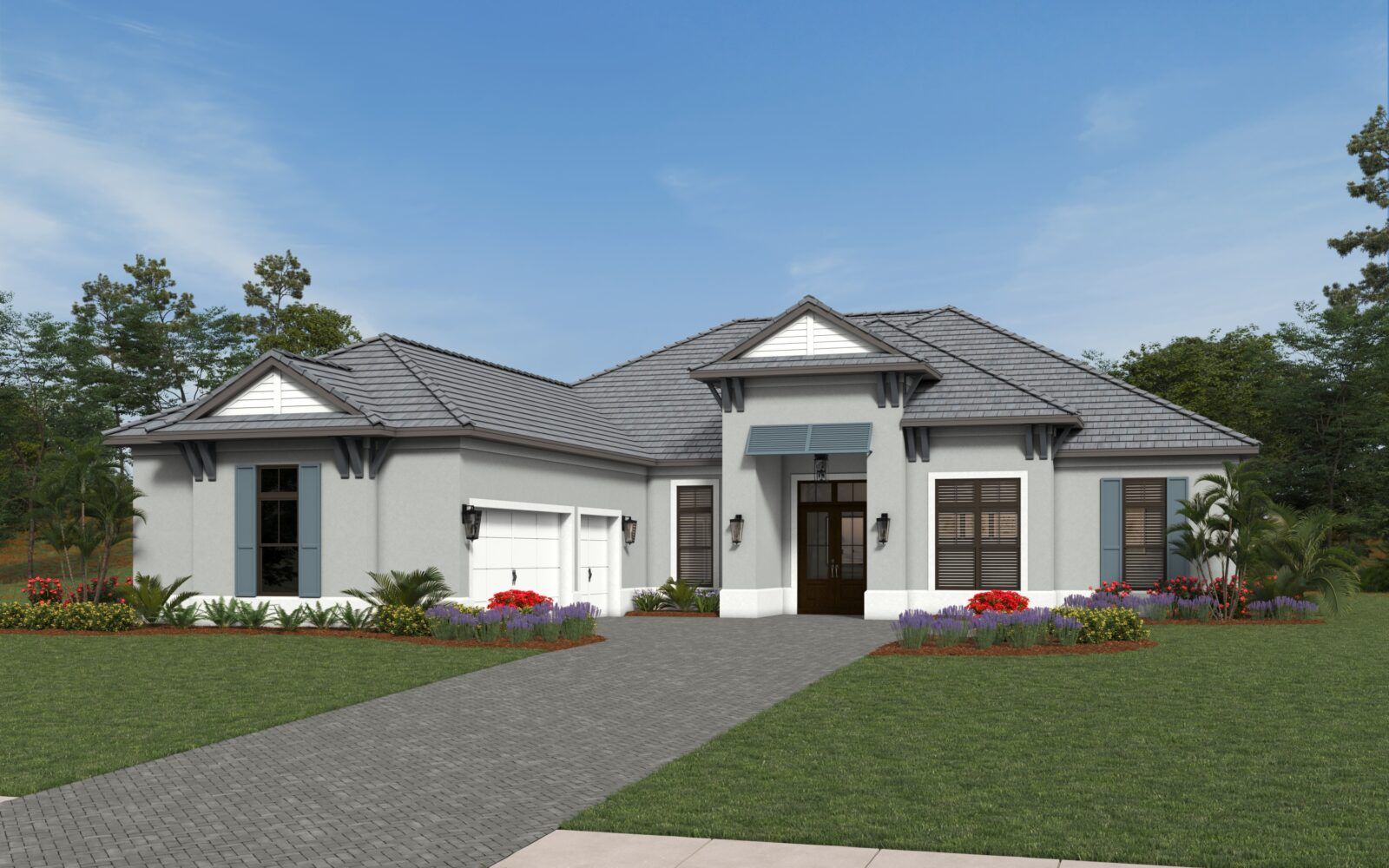
Single Family
Everly
Builder: Neal Signature Homes
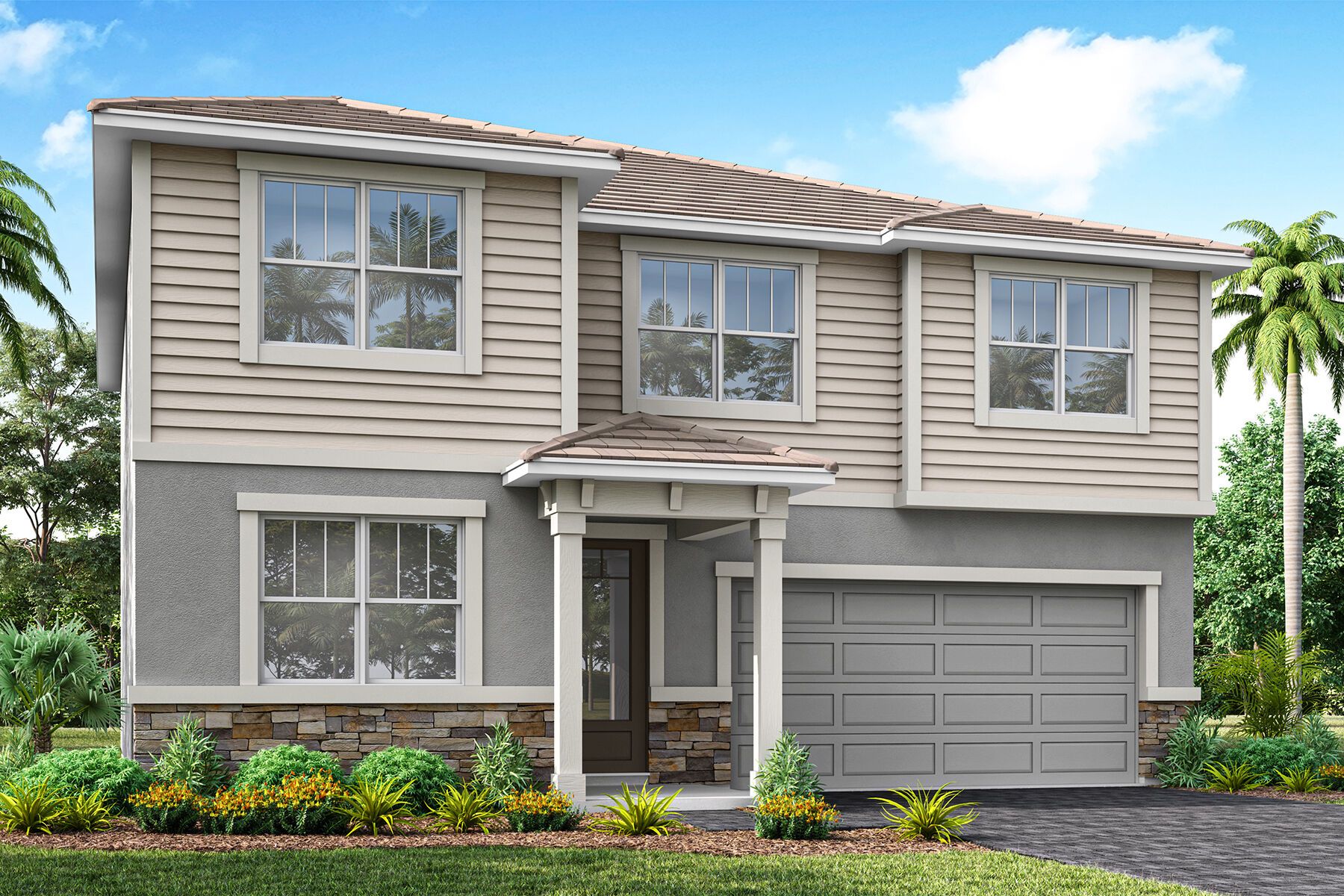
Single Family
Sunstone Lakeside at Wellen Park
Builder: Mattamy Homes

MOVE-IN READY
Single Family
Renaissance at Wellen Park
Builder: Mattamy Homes
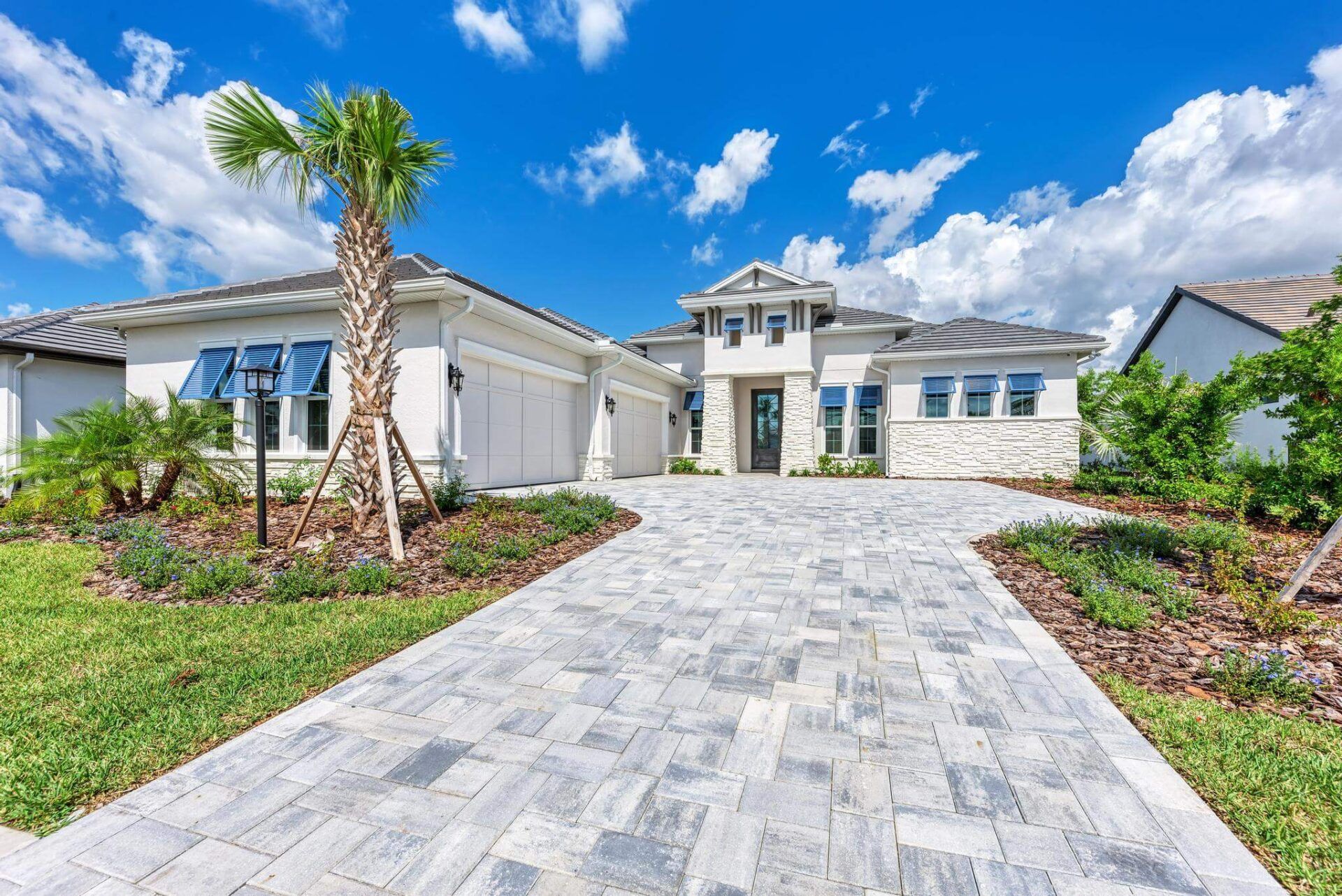
Single Family
Everly at Wellen Park
Builder: Lee Wetherington Homes

Single Family
Solstice at Wellen Park - Summit Collection
Builder: Toll Brothers
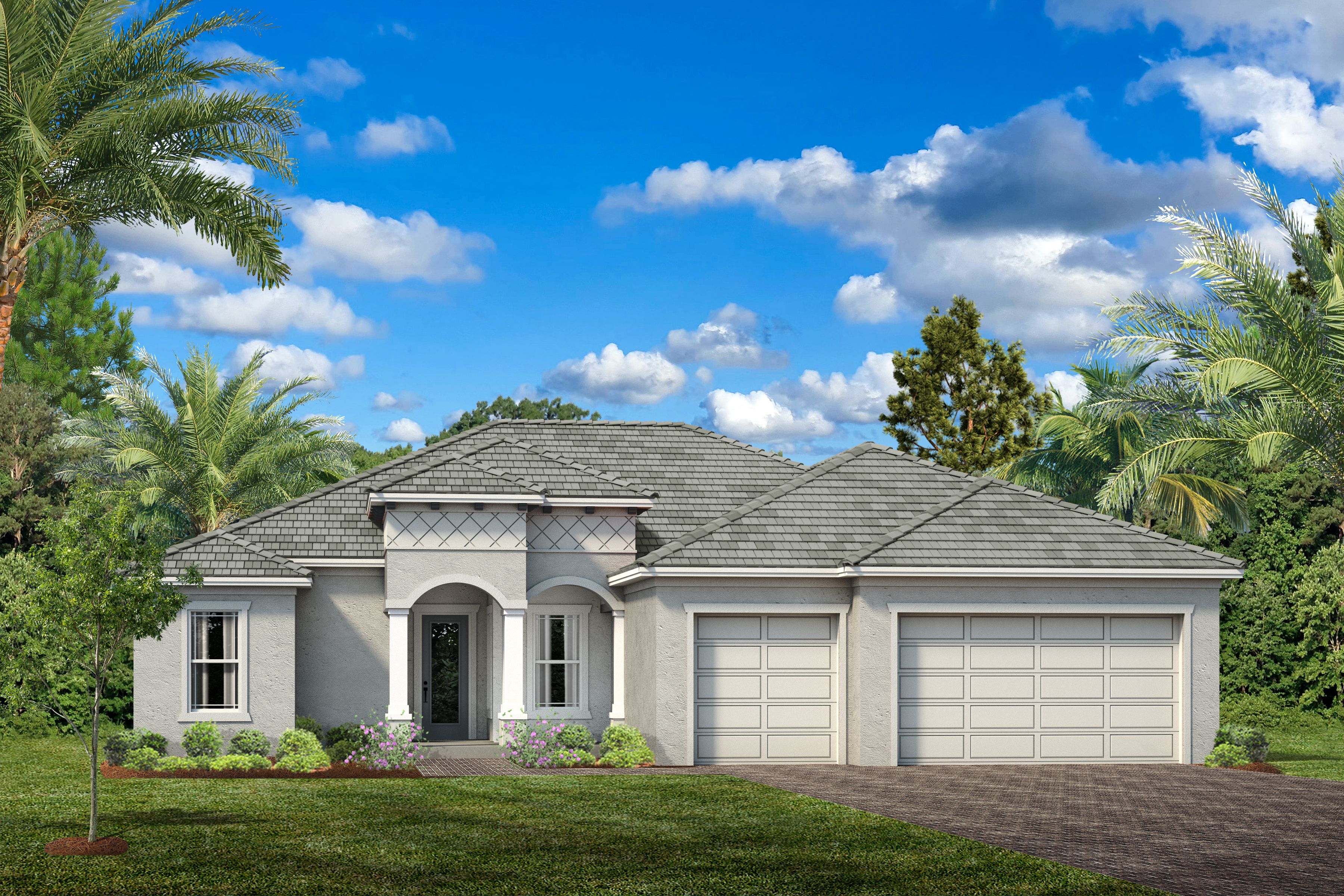
Single Family
Gran Place
Builder: Sam Rodgers Homes
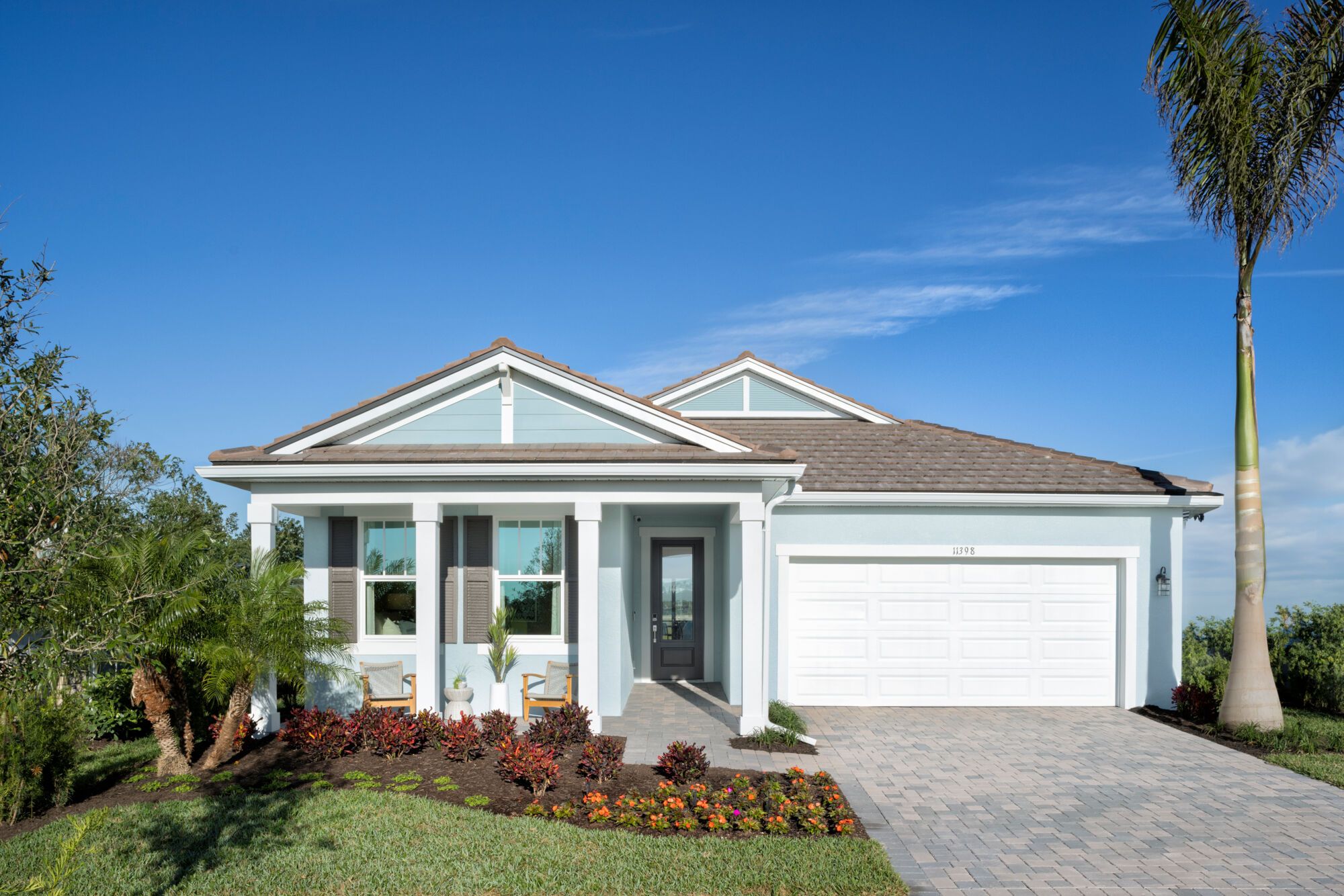
Single Family
Brightmore at Wellen Park
Builder: Mattamy Homes
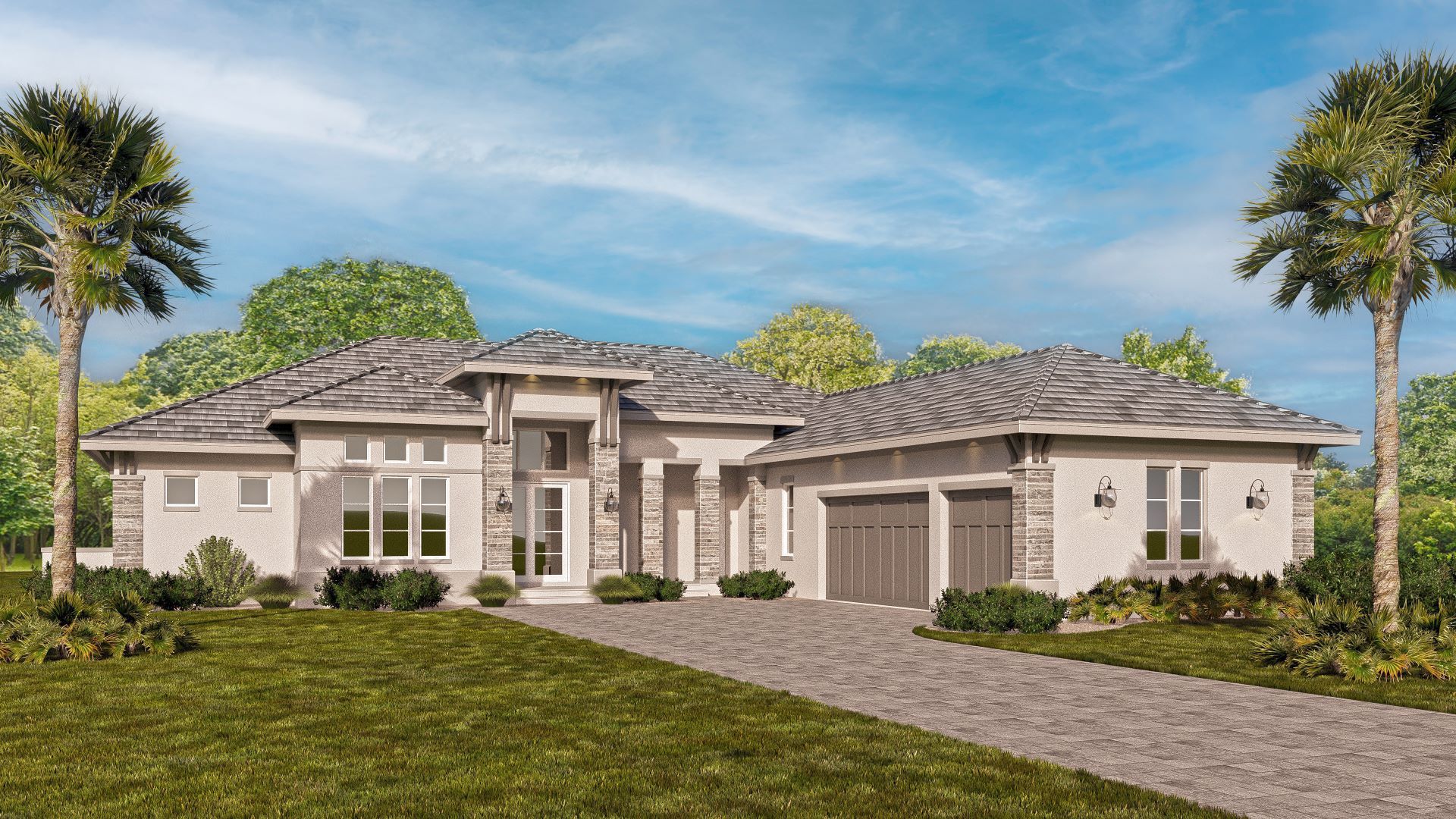
Single Family
Wellen Park
Builder: John Cannon Homes

MOVE-IN READY
Single Family
Sunstone at Wellen Park
Builder: Mattamy Homes
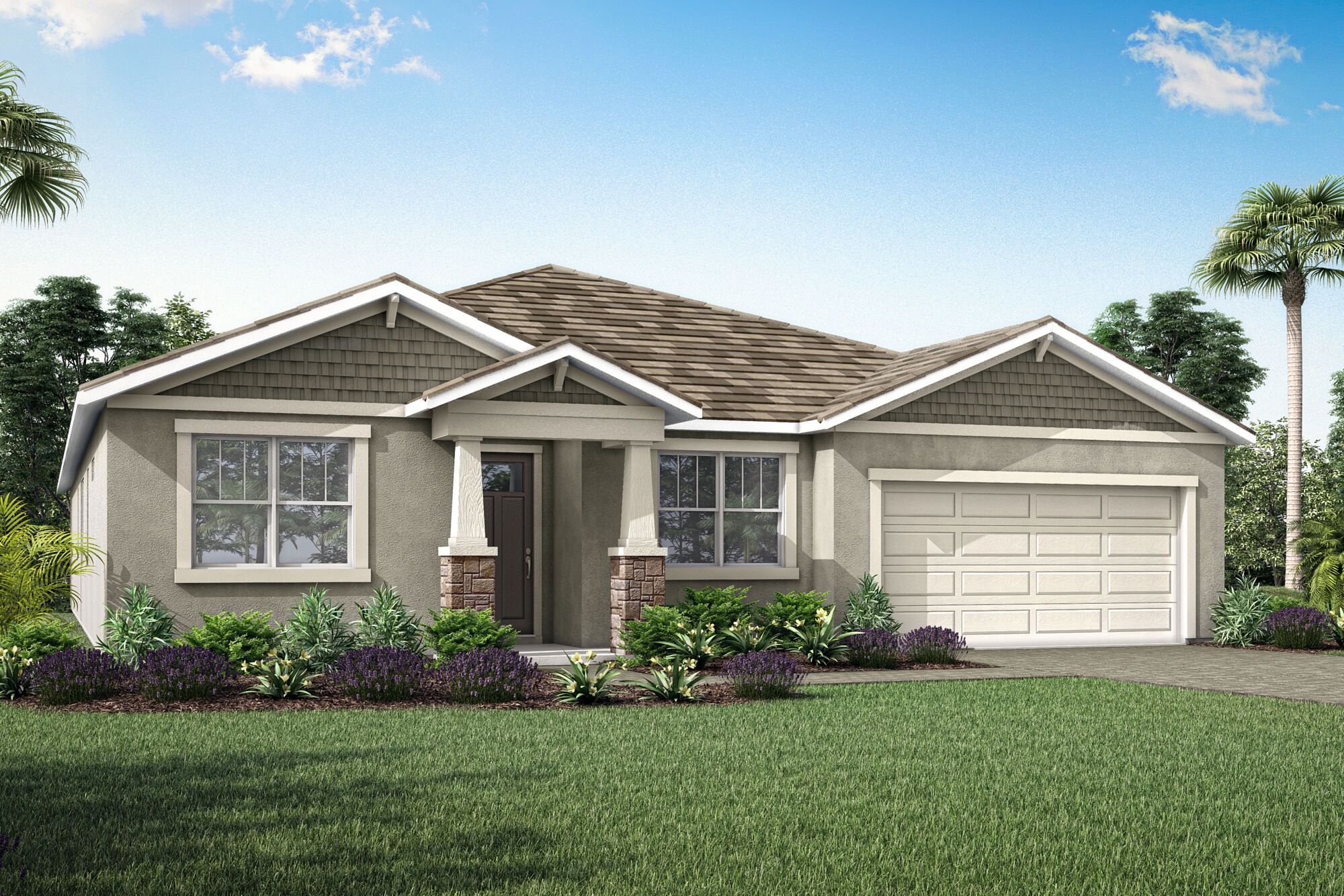
Single Family
Sunstone Lakeside at Wellen Park
Builder: Mattamy Homes
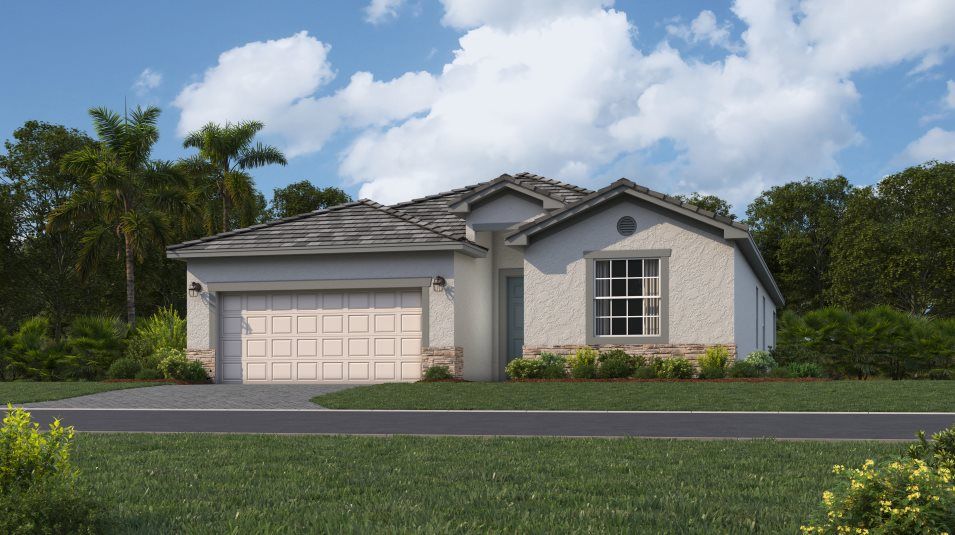
Single Family
Lakespur at Wellen Park
Builder: Lennar

MOVE-IN READY
Single Family
Brightmore at Wellen Park
Builder: Mattamy Homes

MOVE-IN READY
Single Family
Sunstone at Wellen Park
Builder: Mattamy Homes
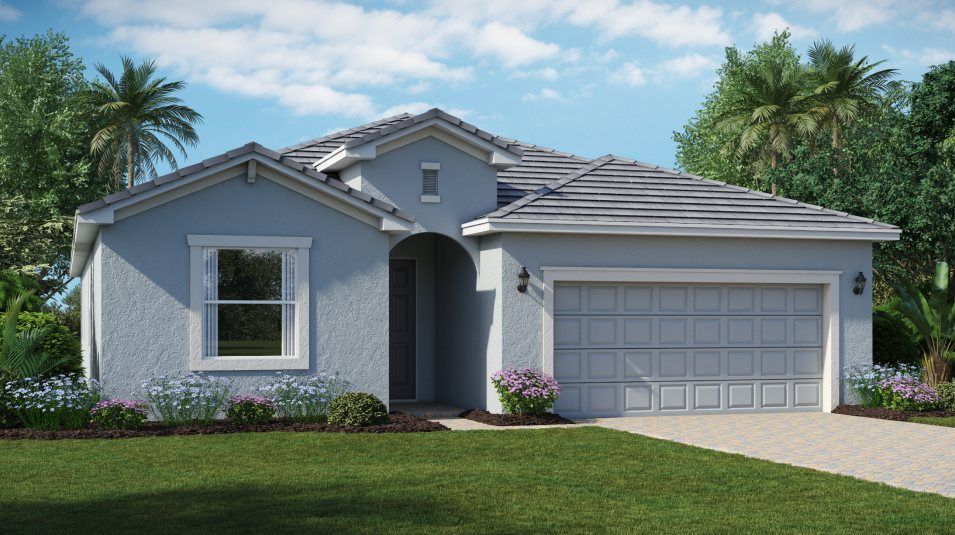
MOVE-IN READY
Single Family
Antigua at Wellen Park
Builder: Lennar

Single Family
Solstice at Wellen Park - Sunbeam Collection
Builder: Toll Brothers
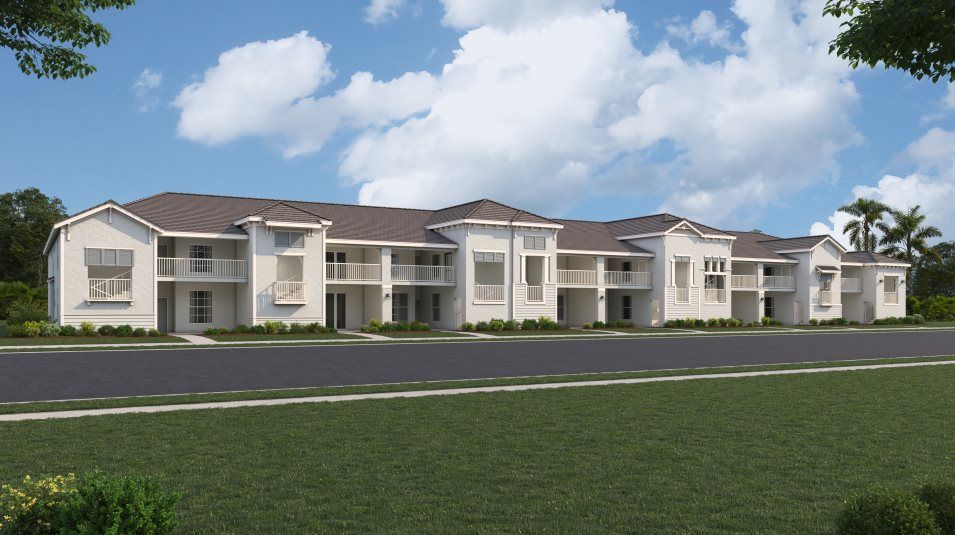
QUICK MOVE-IN
Multi-Family
Wellen Park Golf & Country Club - Veranda Condominiums
Builder: Lennar
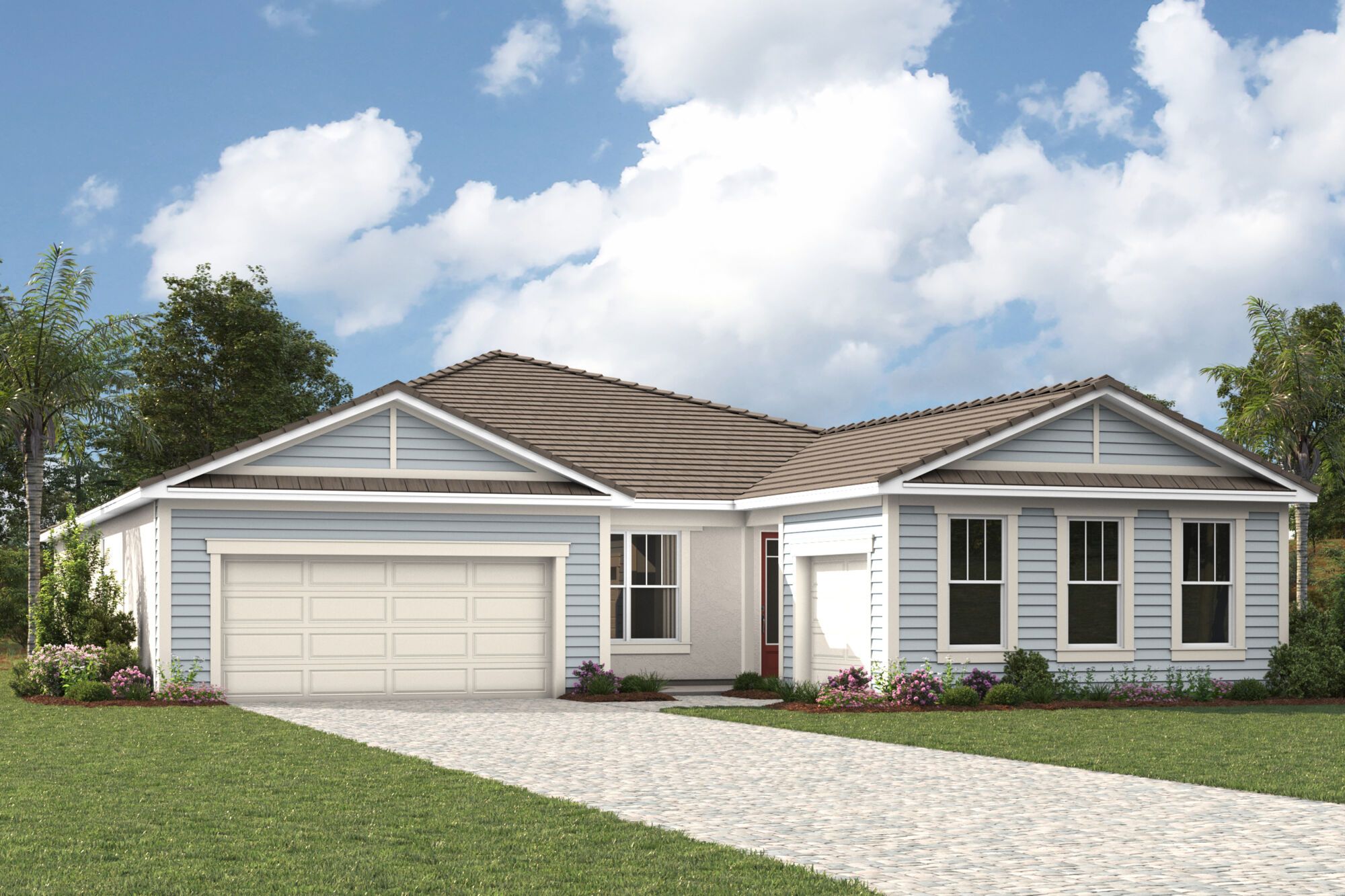
QUICK MOVE-IN
Single Family
Sunstone Lakeside at Wellen Park
Builder: Mattamy Homes
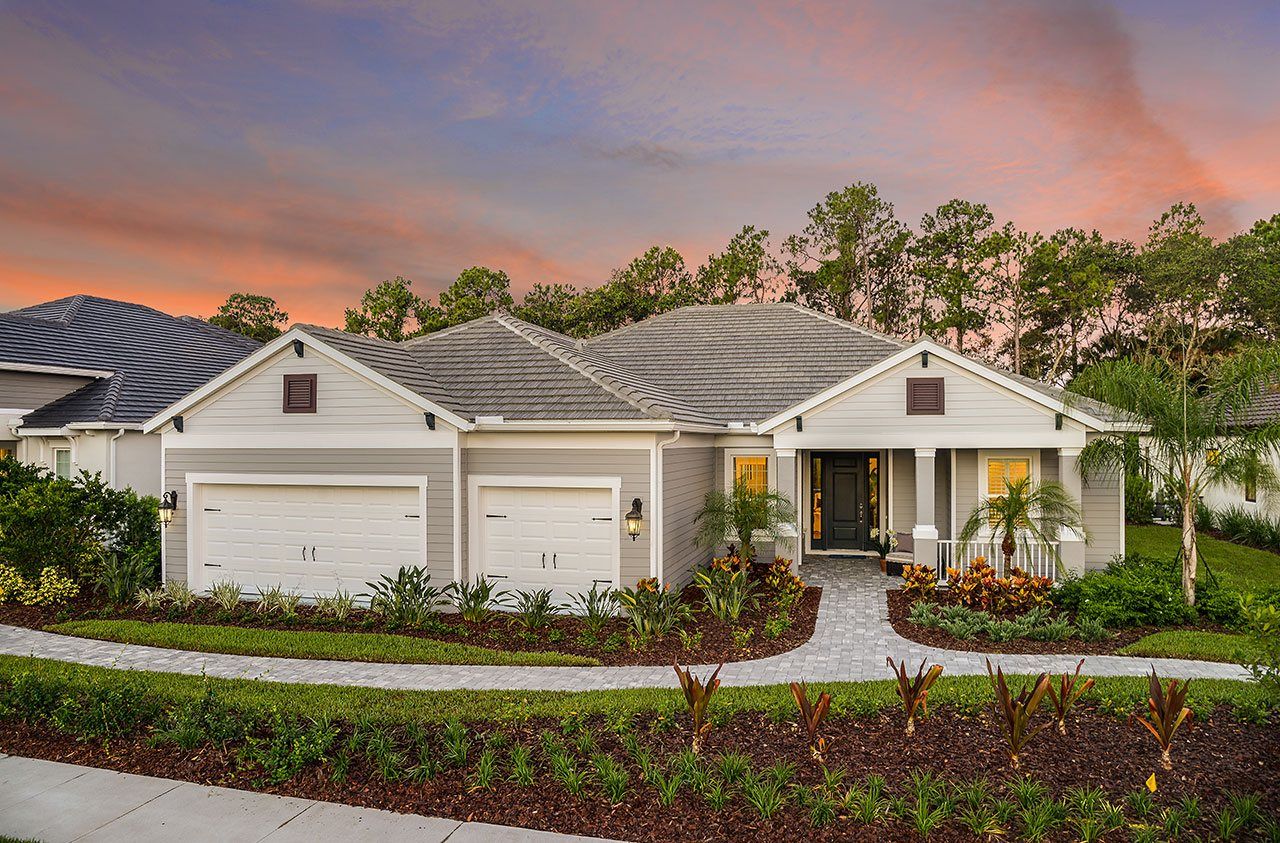
Single Family
Grand Palm
Builder: Neal Communities
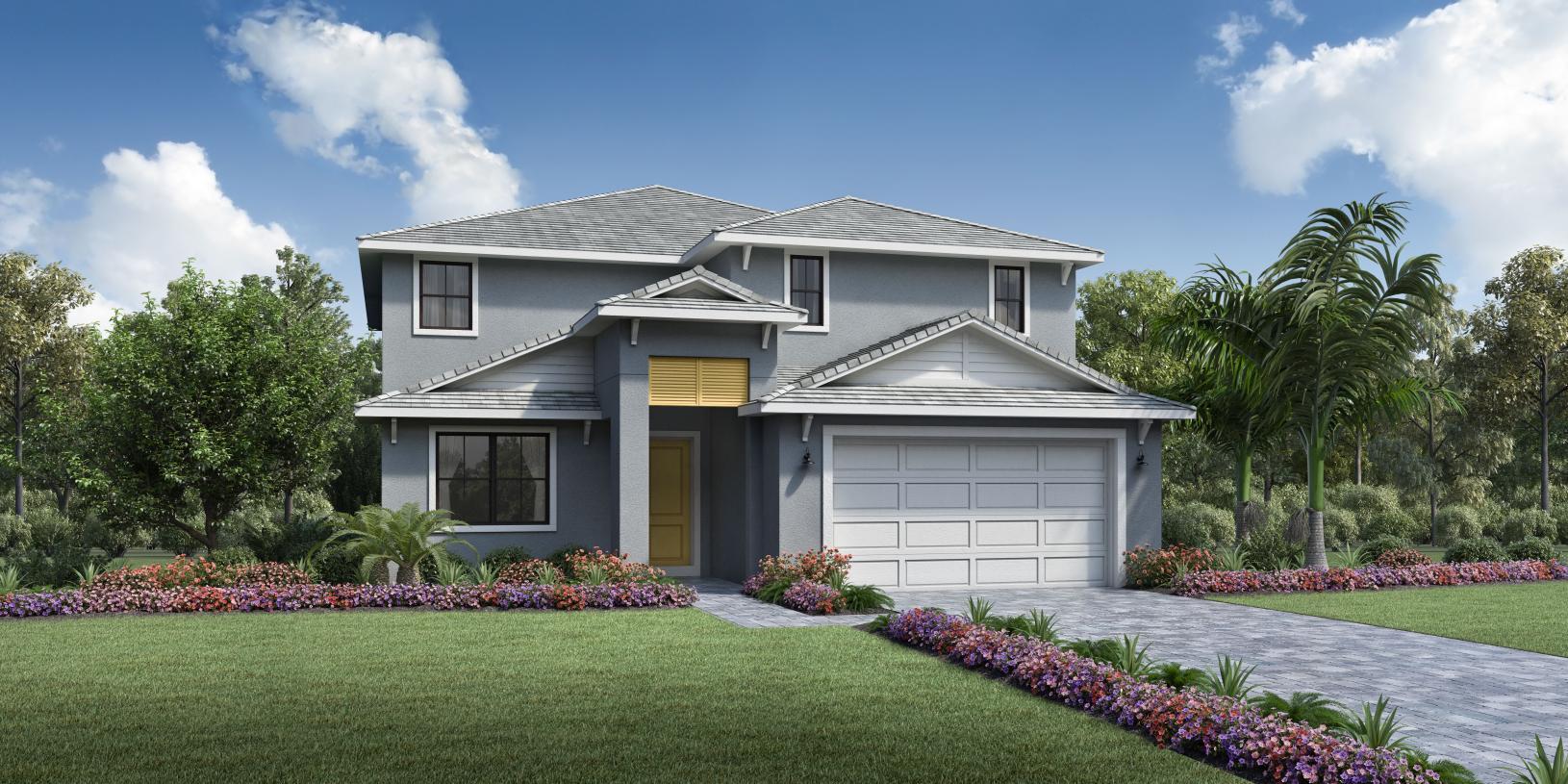
Single Family
Solstice at Wellen Park - Sunbeam Collection
Builder: Toll Brothers
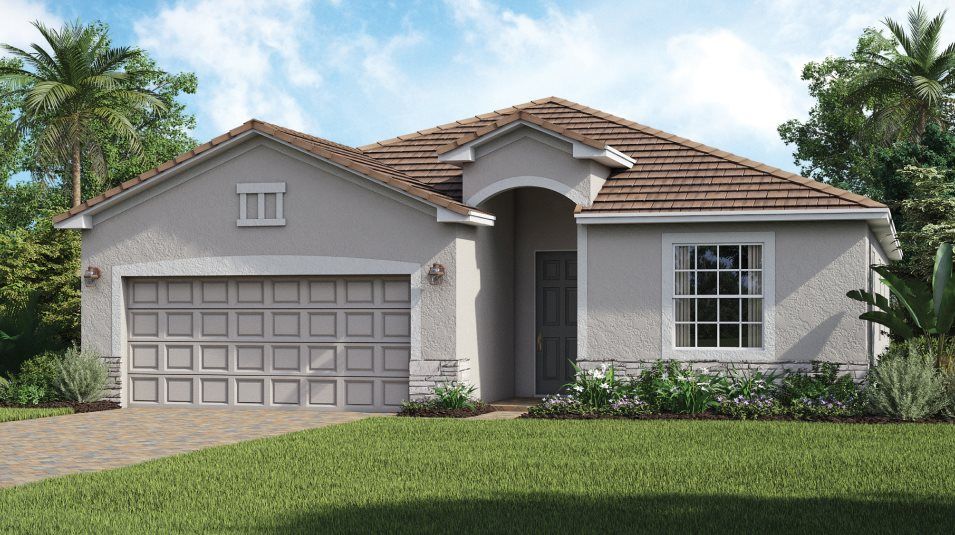
Single Family
Antigua at Wellen Park
Builder: Lennar

Single Family
Antigua at Wellen Park
Builder: Lennar
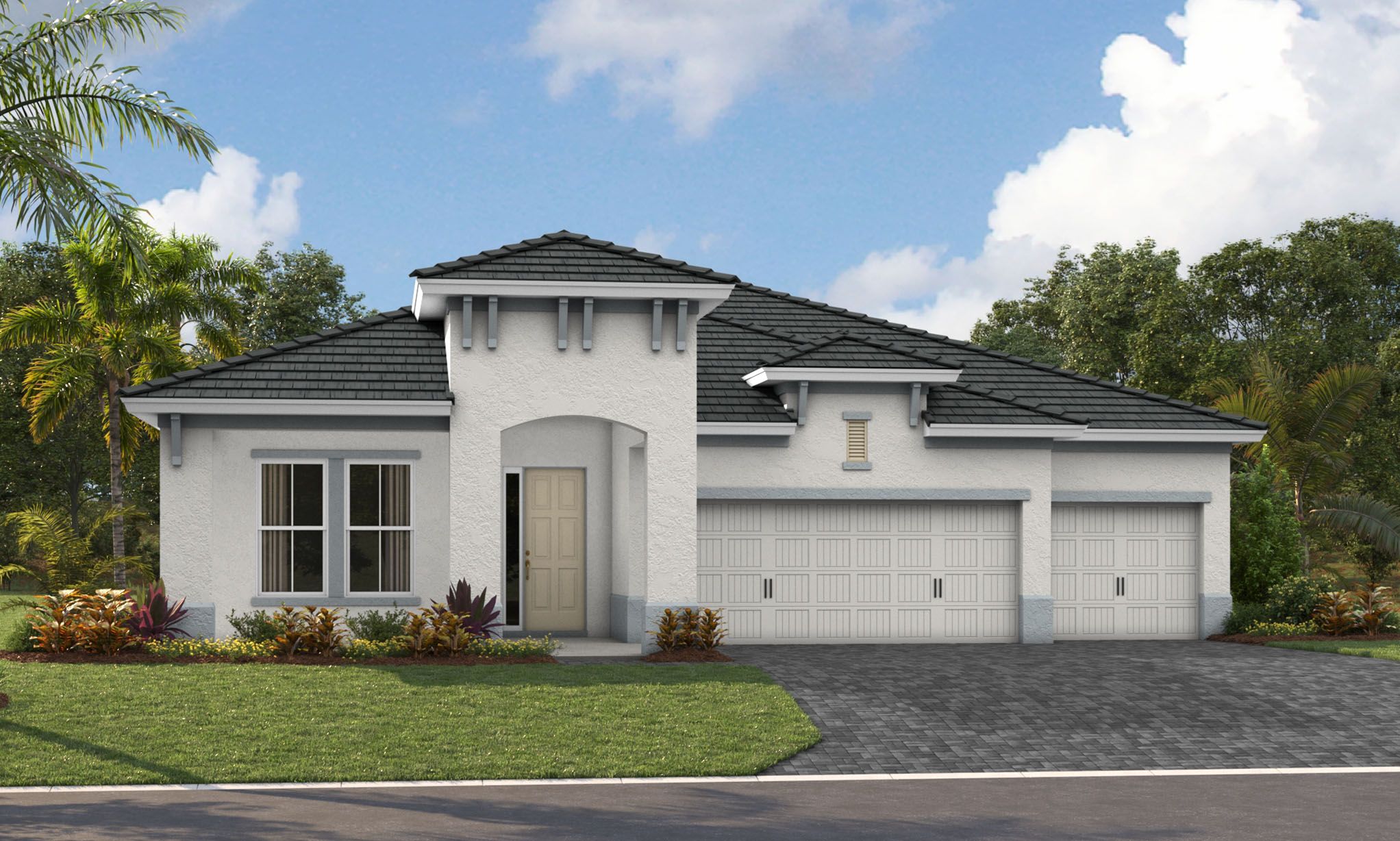
QUICK MOVE-IN
Single Family
Wellen Park
Builder: Homes by WestBay
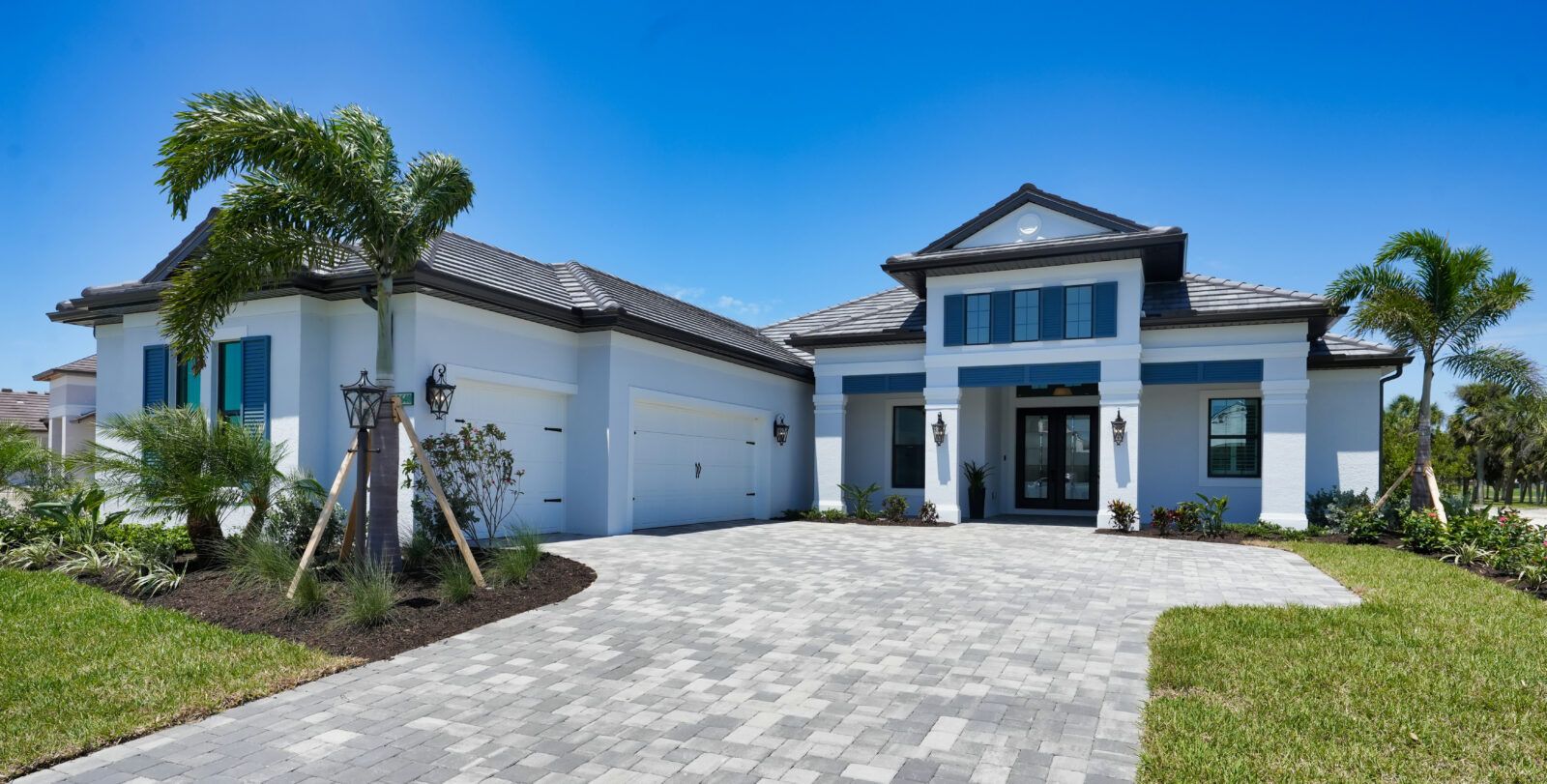
Single Family
St. Lucia at Boca Royale Golf and Country Club
Builder: Neal Signature Homes
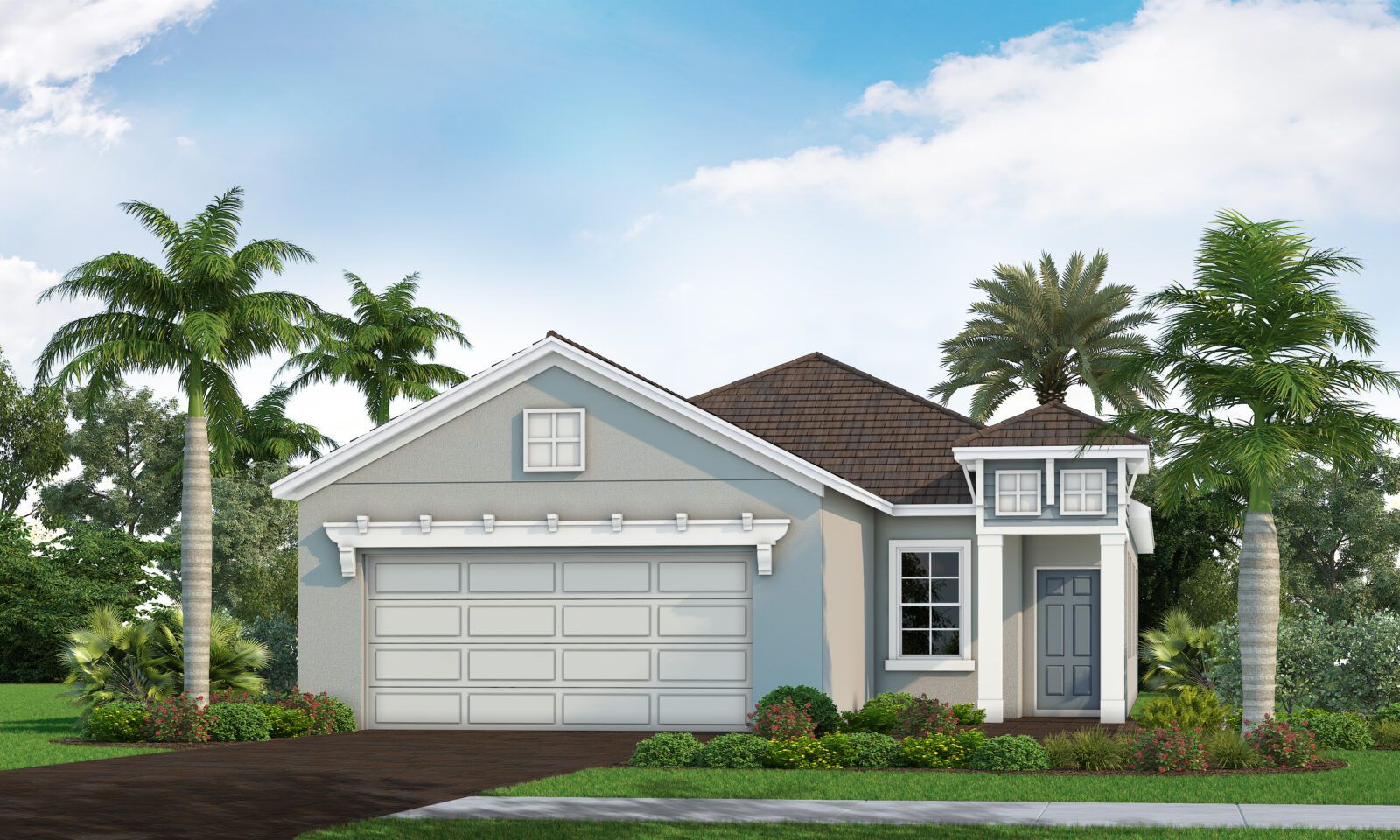
QUICK MOVE-IN
Single Family
Wysteria
Builder: Neal Communities
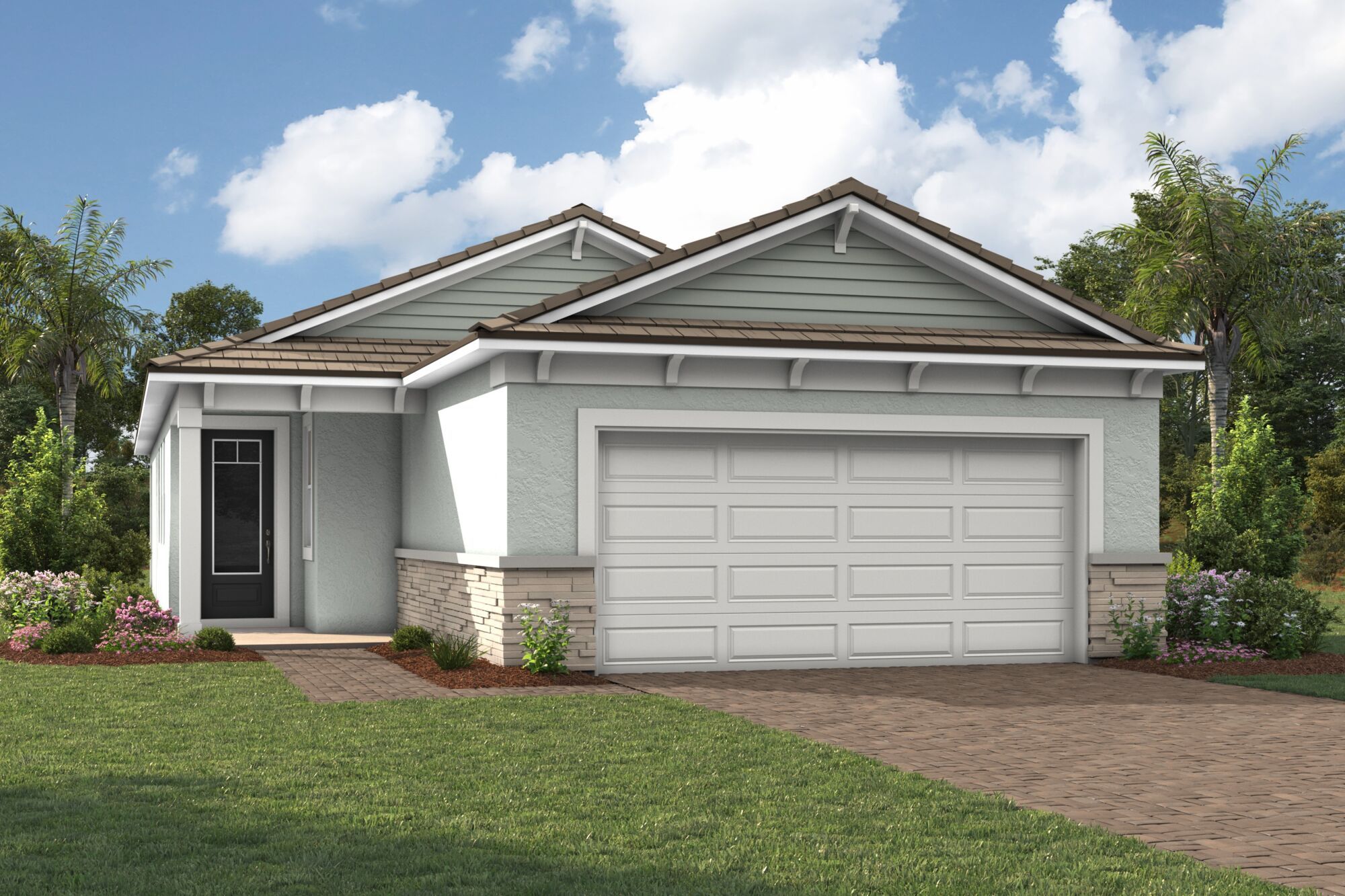
MOVE-IN READY
Single Family
Brightmore at Wellen Park
Builder: Mattamy Homes
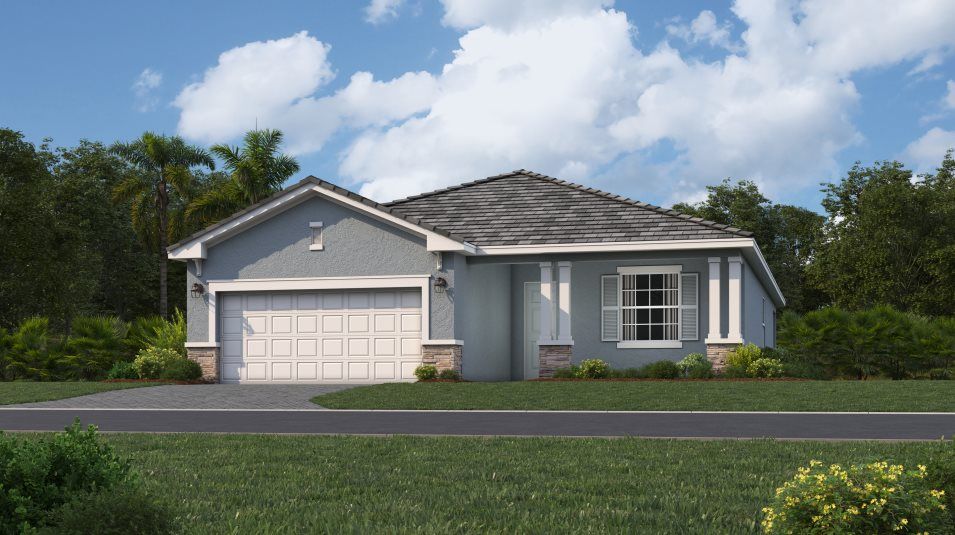
Single Family
Lakespur at Wellen Park
Builder: Lennar
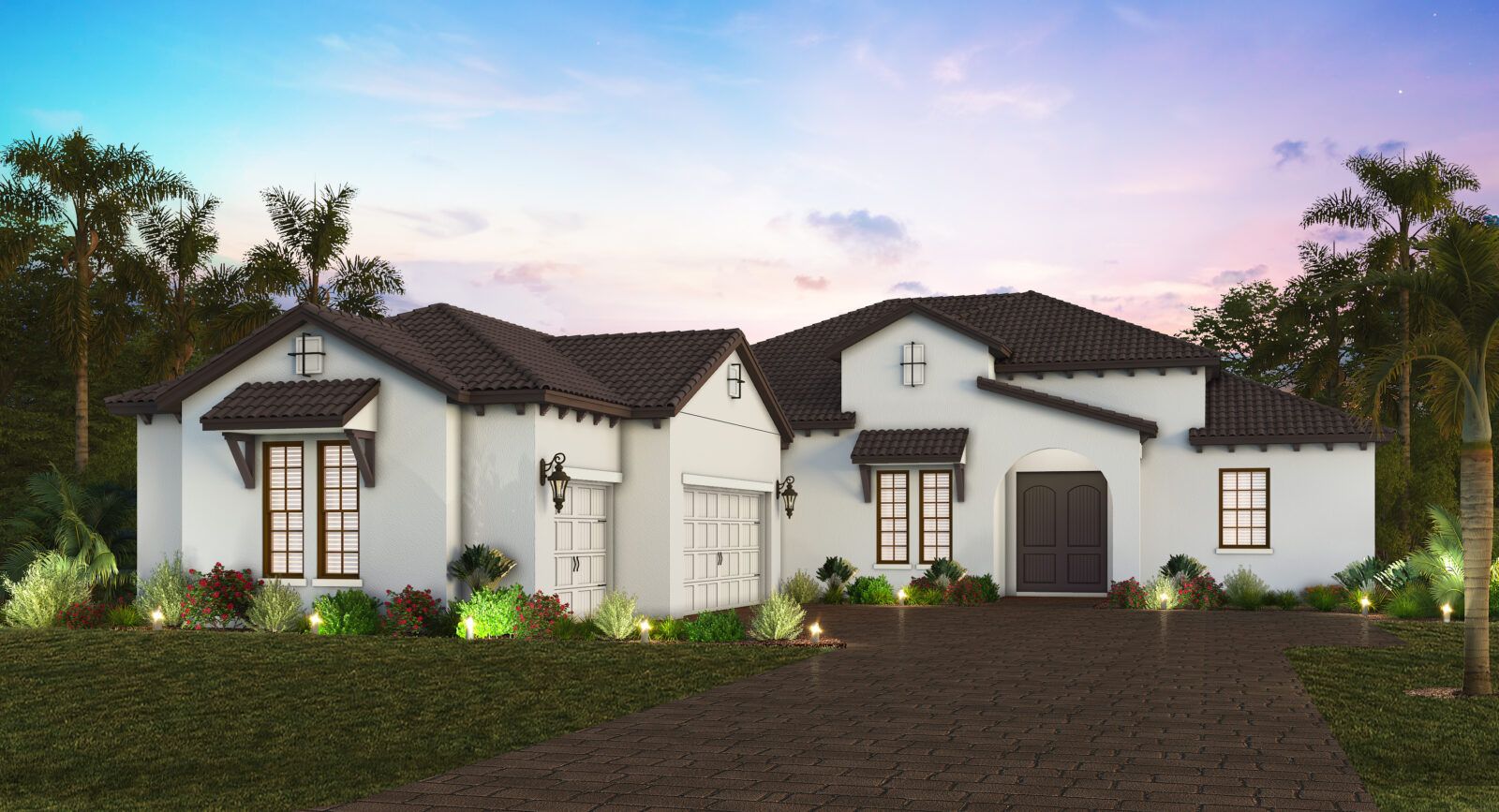
QUICK MOVE-IN
Single Family
St. Lucia at Boca Royale Golf and Country Club
Builder: Neal Signature Homes
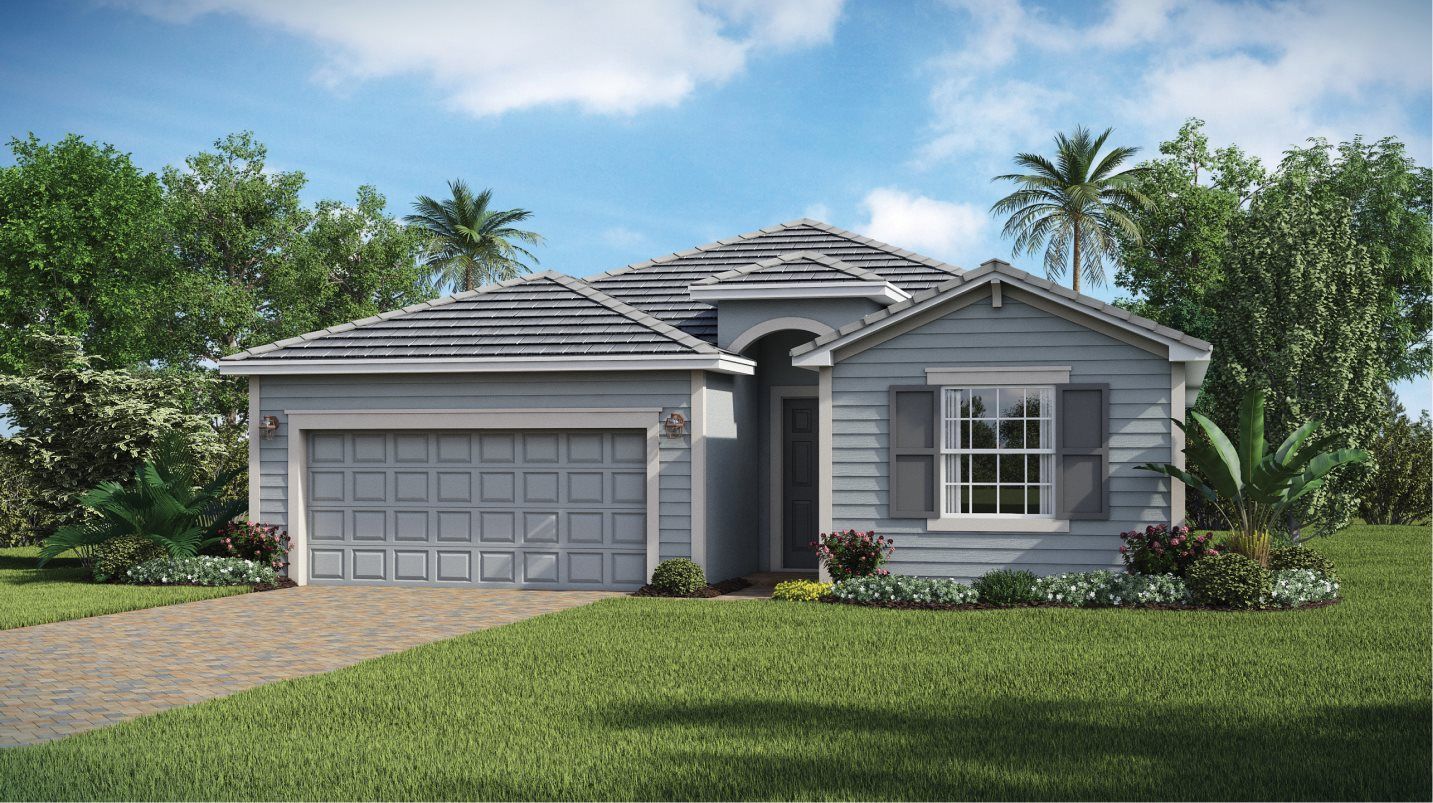
MOVE-IN READY
Single Family
Antigua at Wellen Park
Builder: Lennar
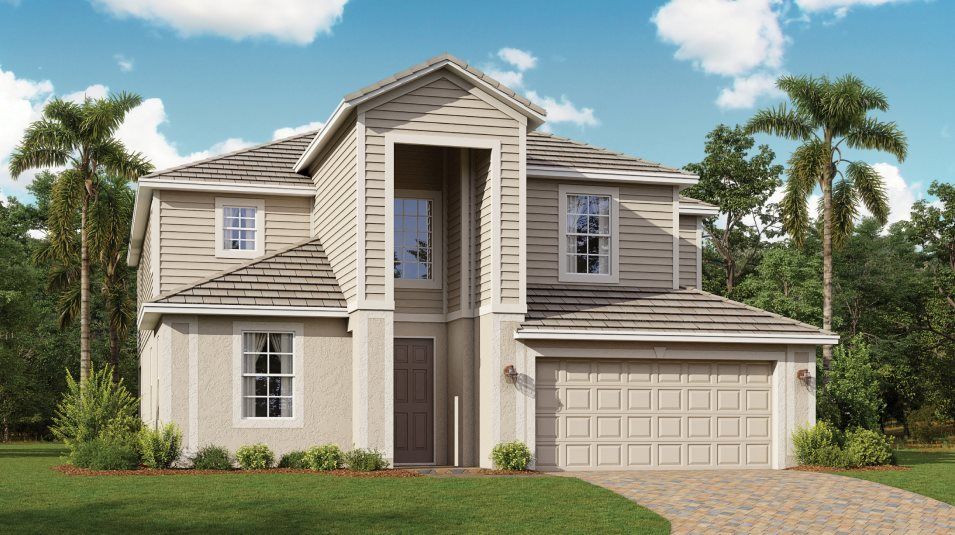
Single Family
Antigua at Wellen Park
Builder: Lennar

Single Family
Sunstone at Wellen Park
Builder: Mattamy Homes
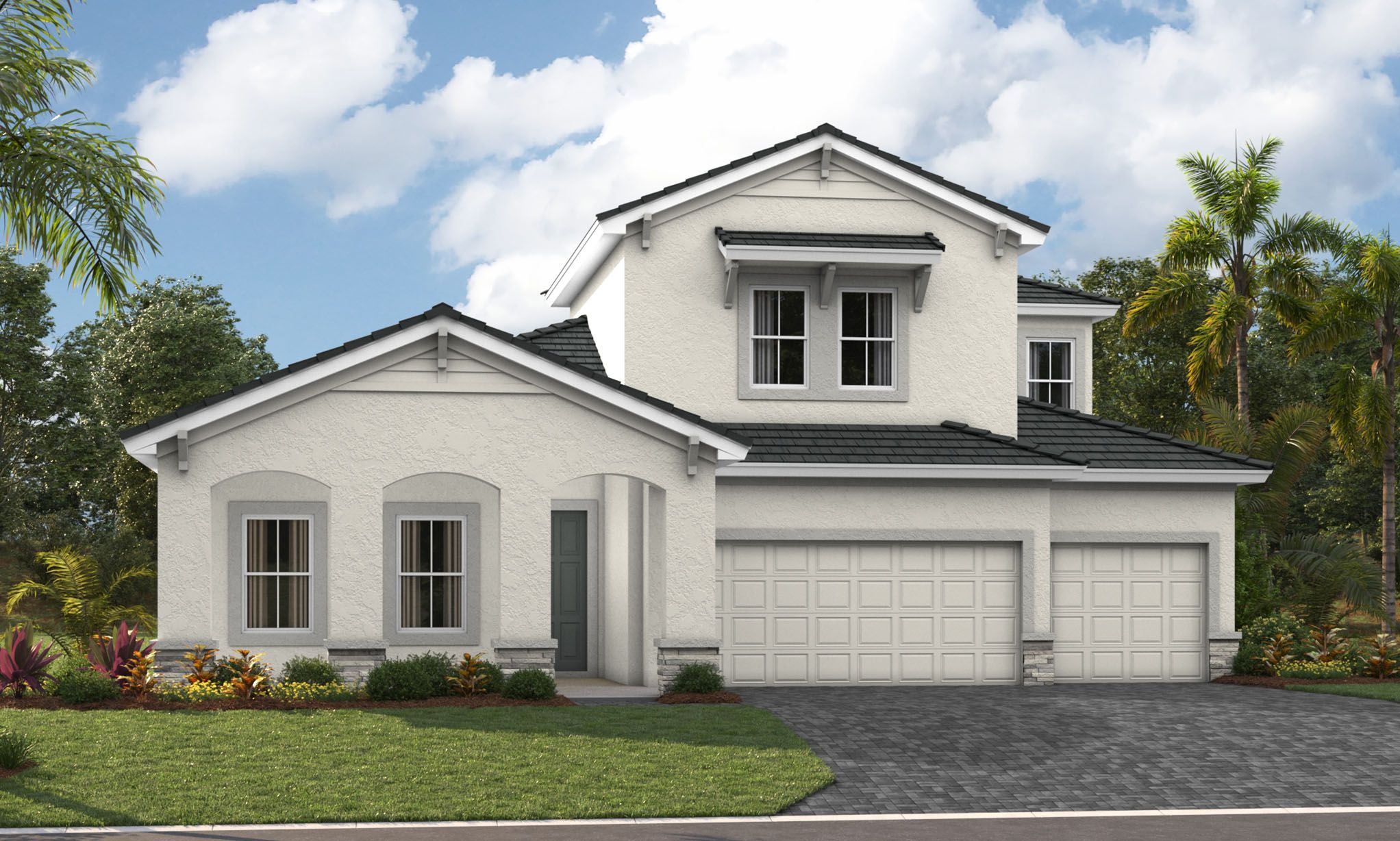
Single Family
Wellen Park
Builder: Homes by WestBay
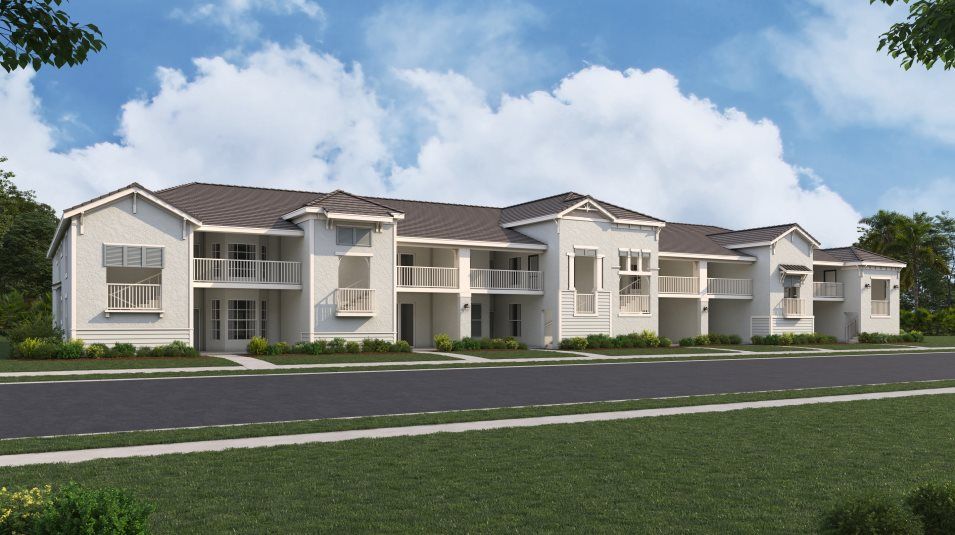
Multi-Family
Wellen Park Golf & Country Club - Veranda Condominiums
Builder: Lennar

MOVE-IN READY
Single Family
Wellen Park Golf & Country Club - Executive Homes
Builder: Lennar
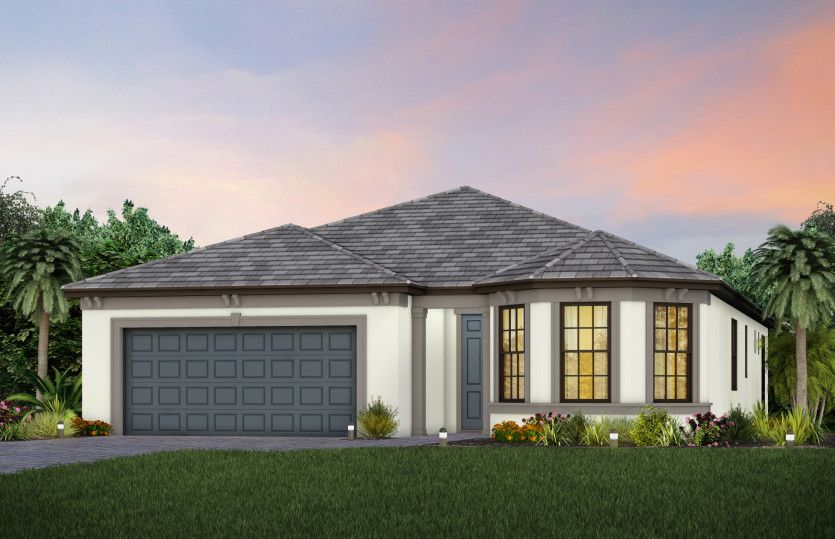
Single Family
Lakespur at Wellen Park
Builder: Pulte Homes
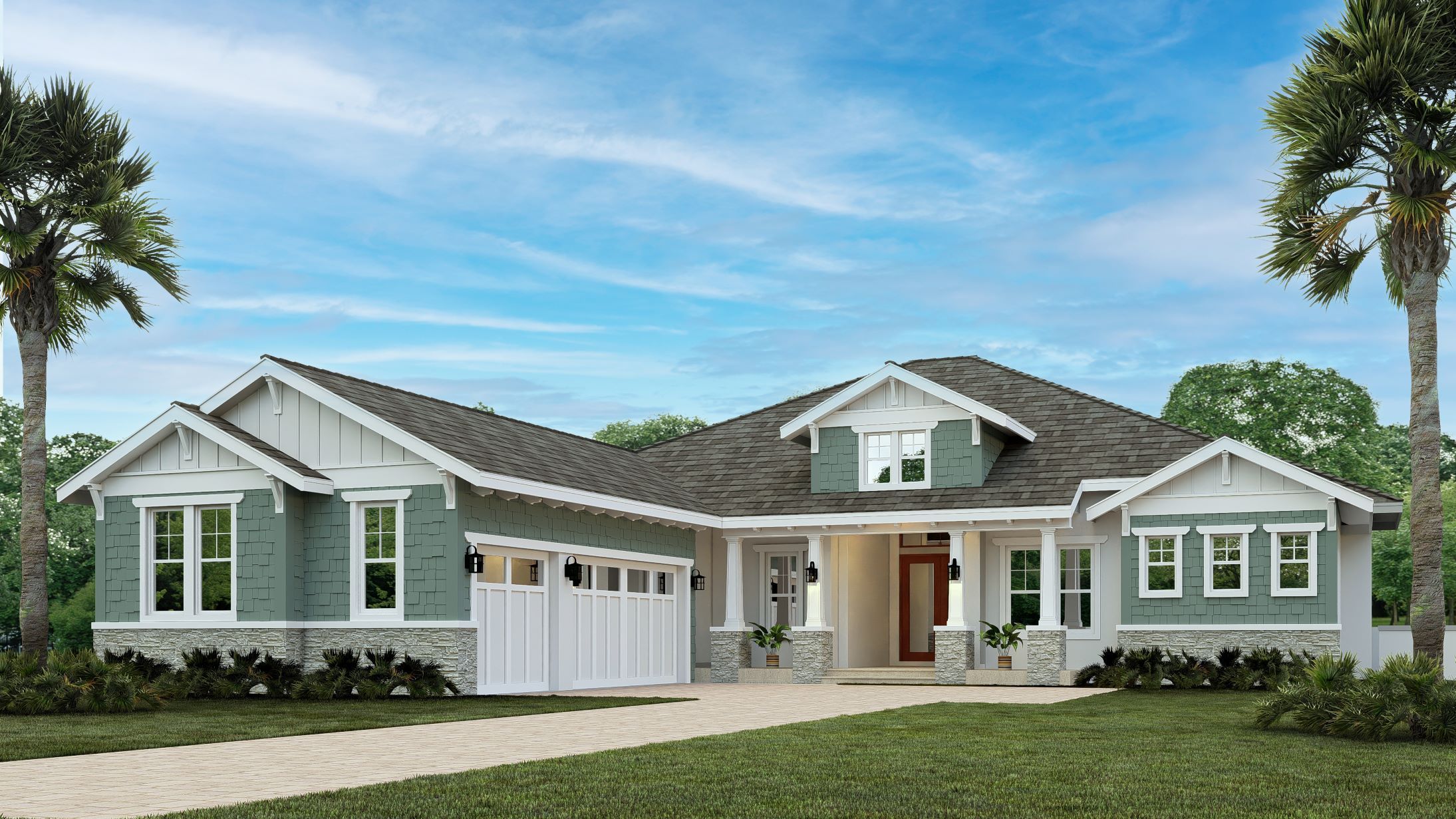
Single Family
Wellen Park
Builder: John Cannon Homes

Multi-Family
Wellen Park Golf & Country Club - Veranda Condominiums
Builder: Lennar

Multi-Family
Wellen Park Golf & Country Club - Coach Homes
Builder: Lennar
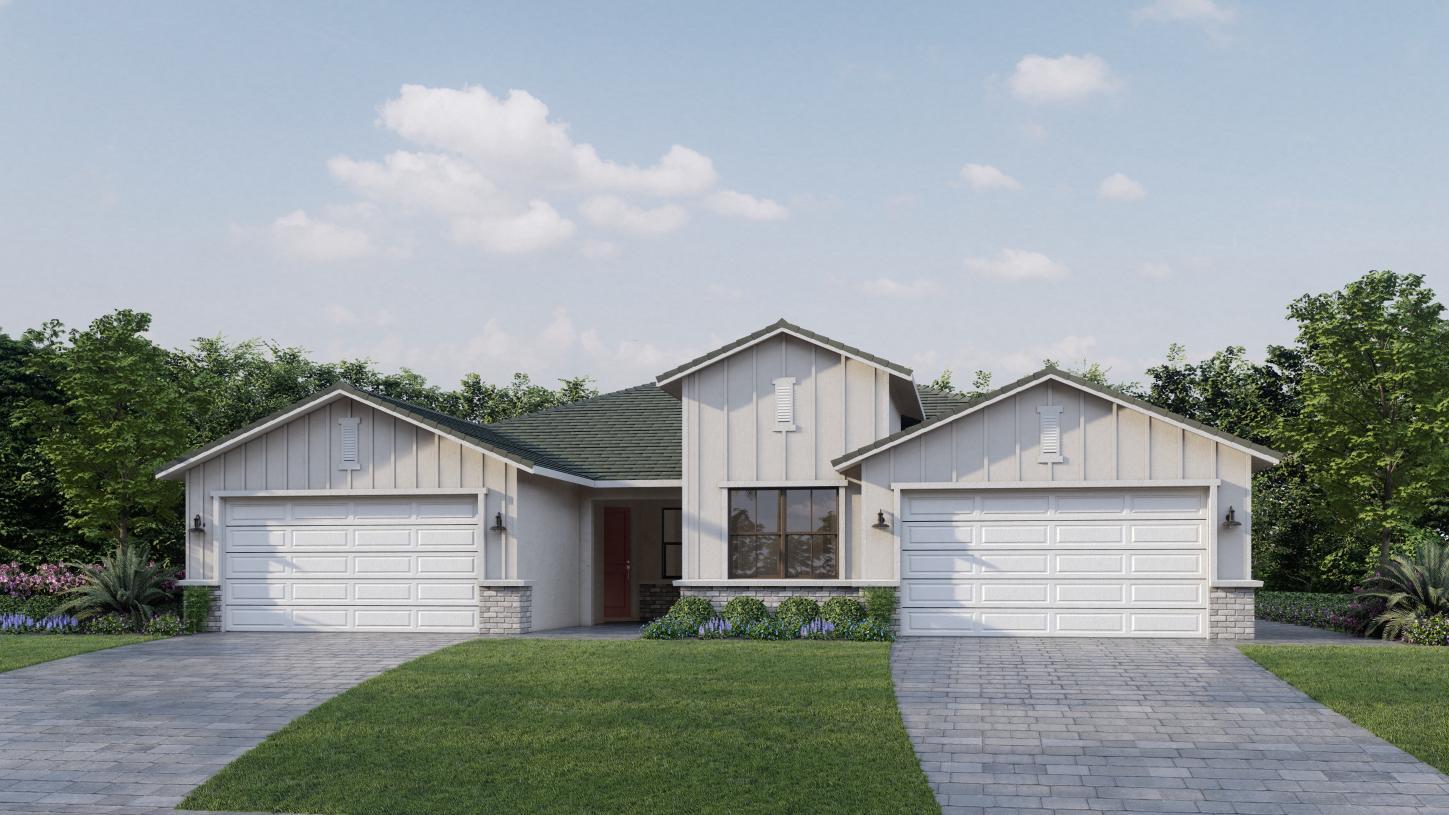
Single Family
Solstice at Wellen Park - Sunrise Collection
Builder: Toll Brothers
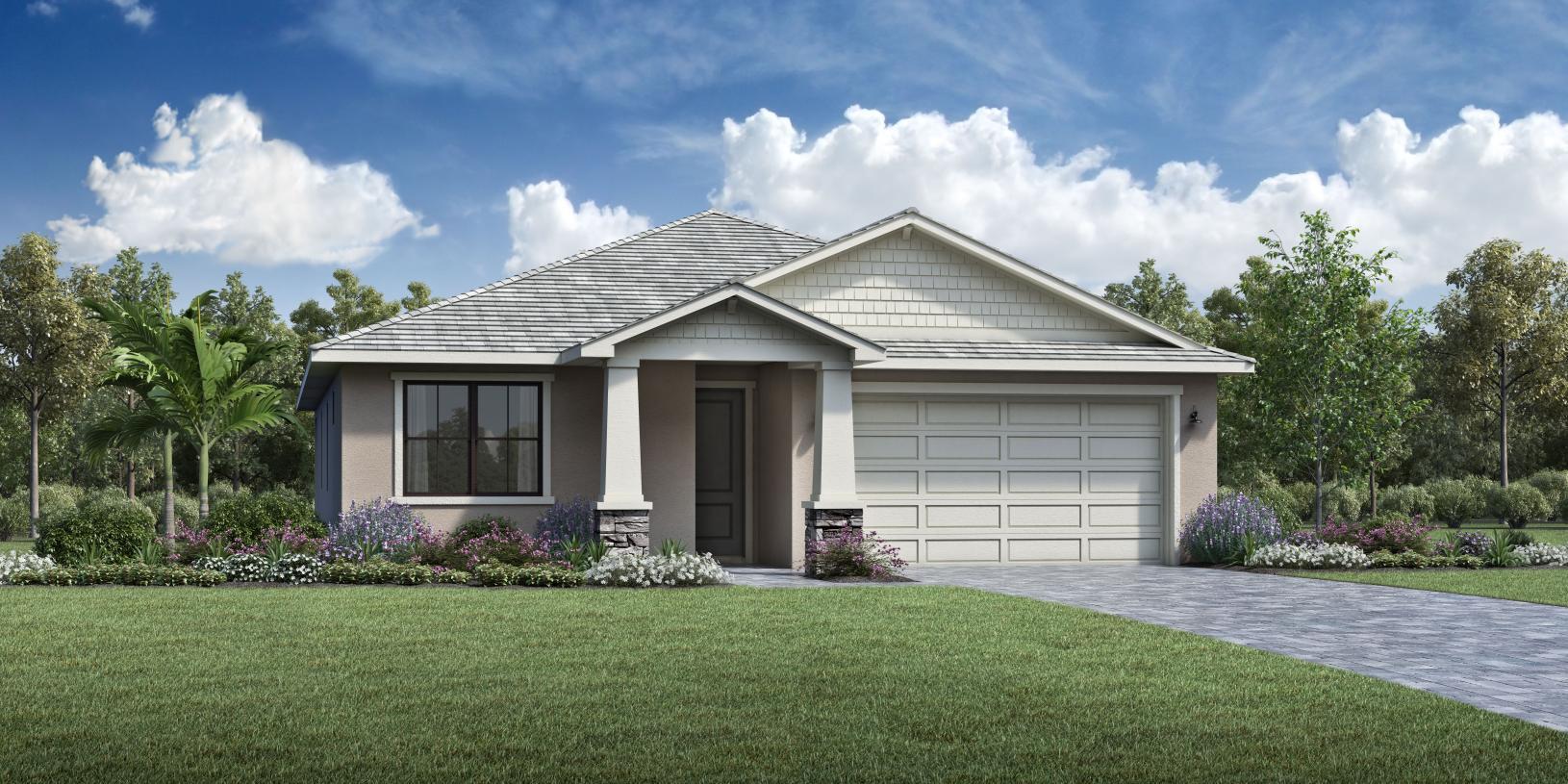
QUICK MOVE-IN
Single Family
Solstice at Wellen Park - Sunbeam Collection
Builder: Toll Brothers

QUICK MOVE-IN
Single Family
Solstice at Wellen Park - Sunrise Collection
Builder: Toll Brothers
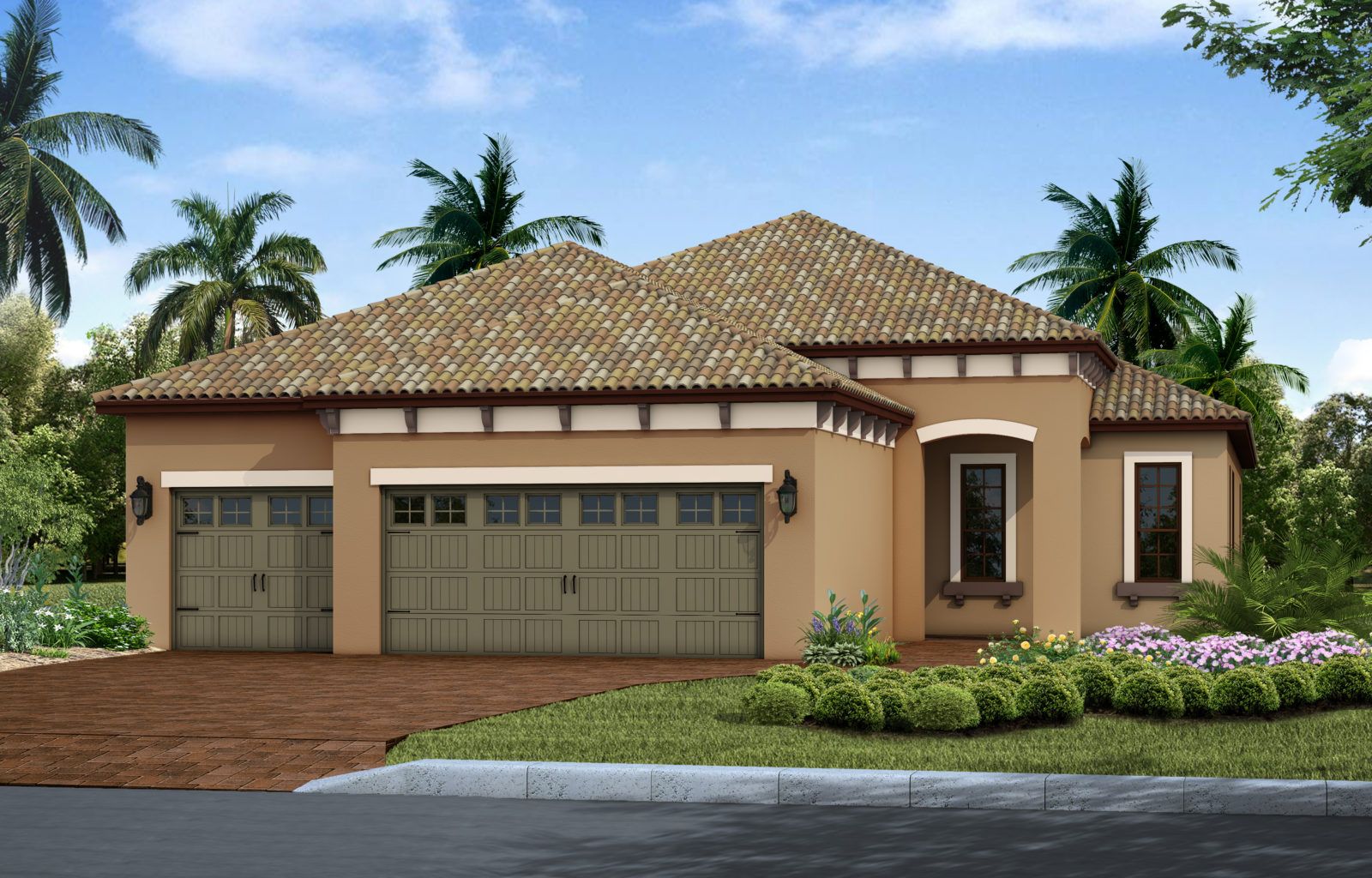
Single Family
Boca Royale Golf and Country Club
Builder: Neal Communities
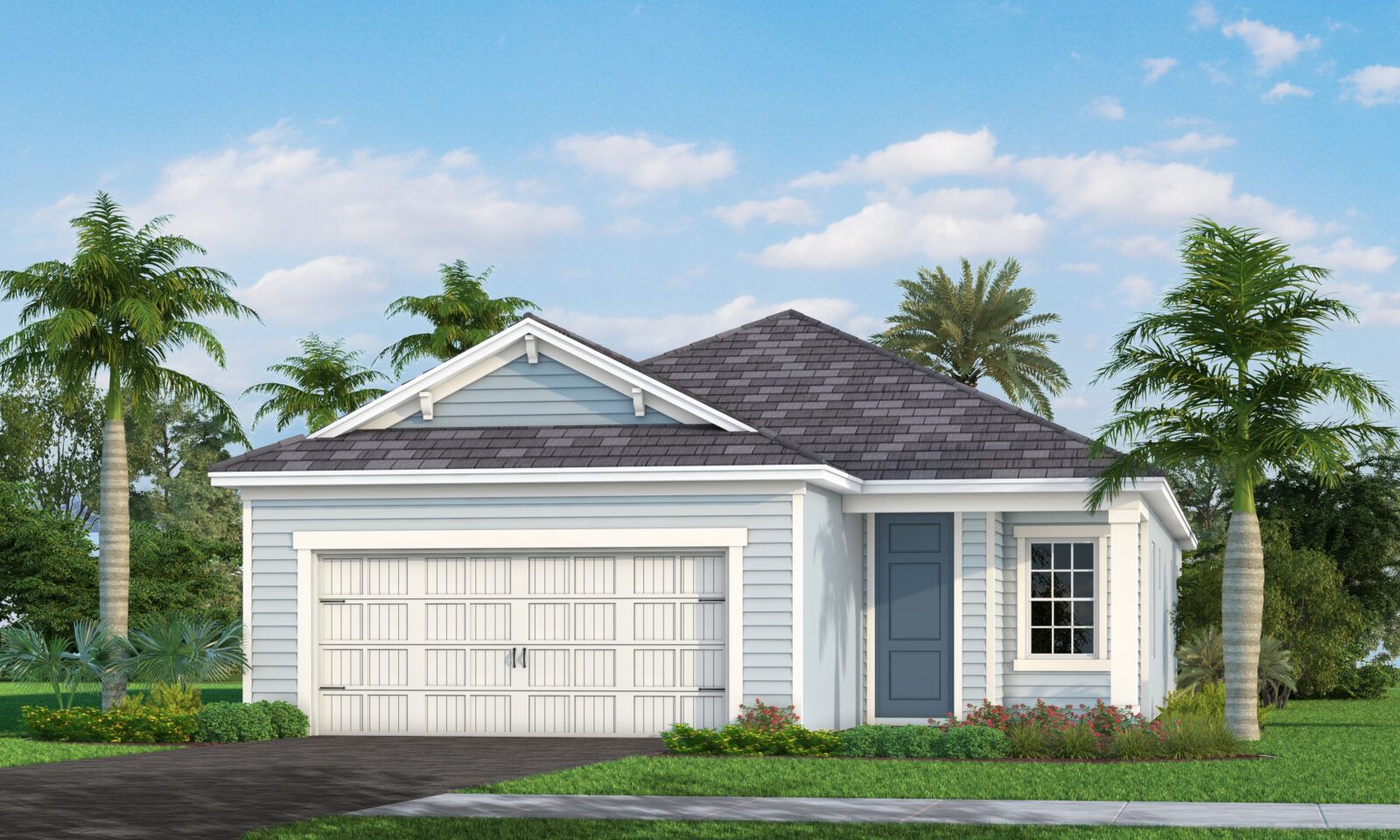
QUICK MOVE-IN
Single Family
Wysteria
Builder: Neal Communities
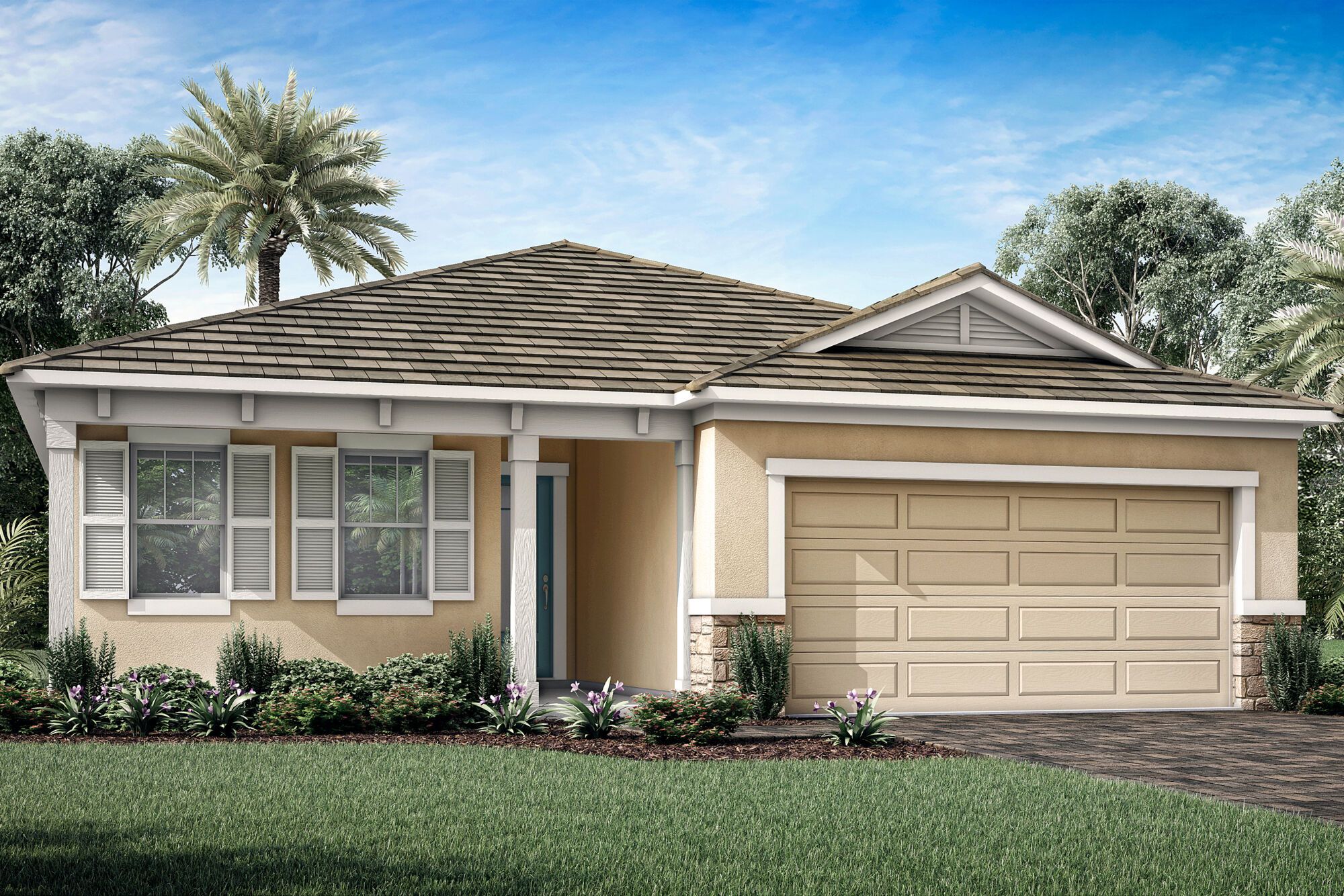
Single Family
Sunstone Lakeside at Wellen Park
Builder: Mattamy Homes
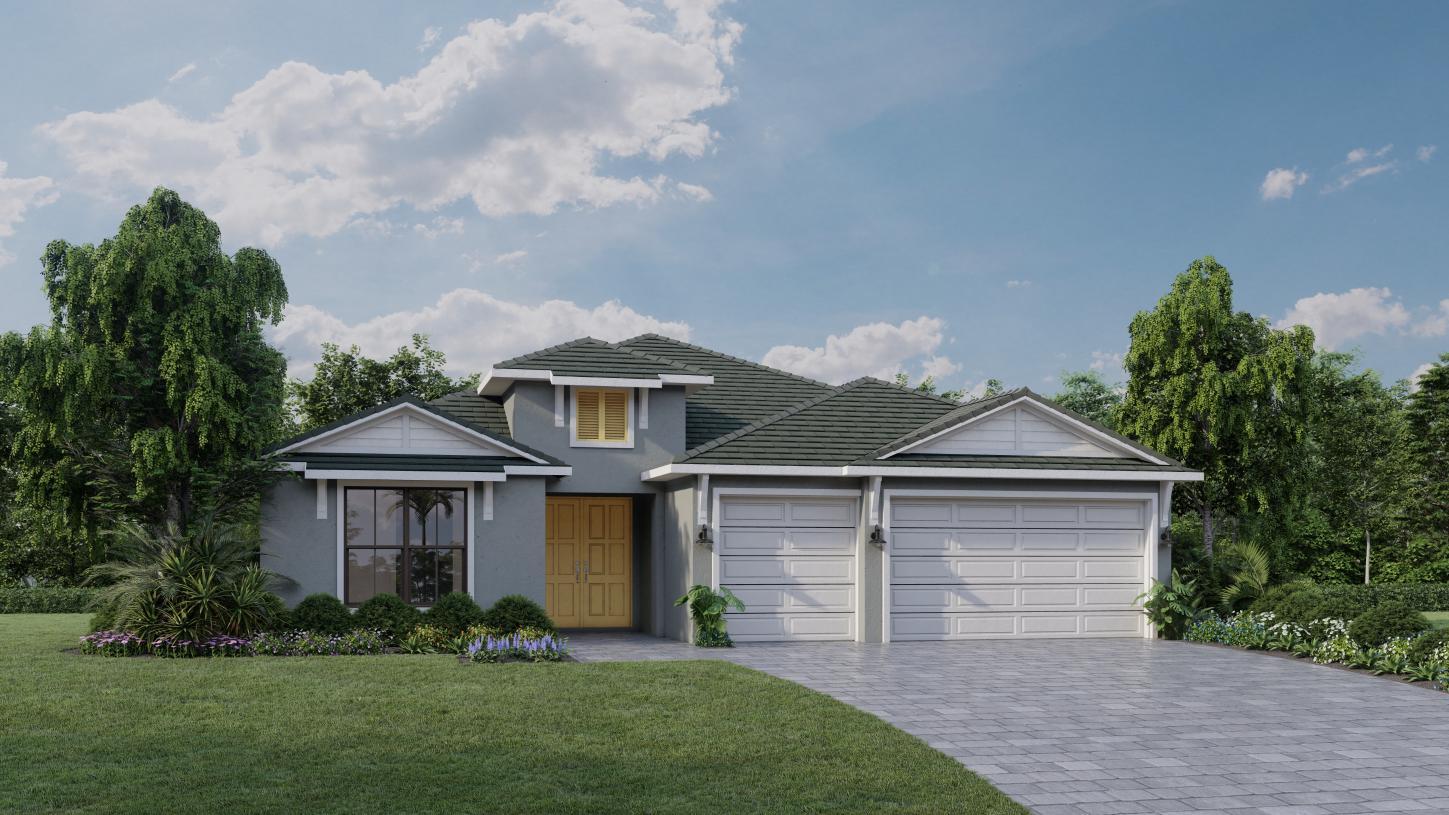
Single Family
Solstice at Wellen Park - Summit Collection
Builder: Toll Brothers
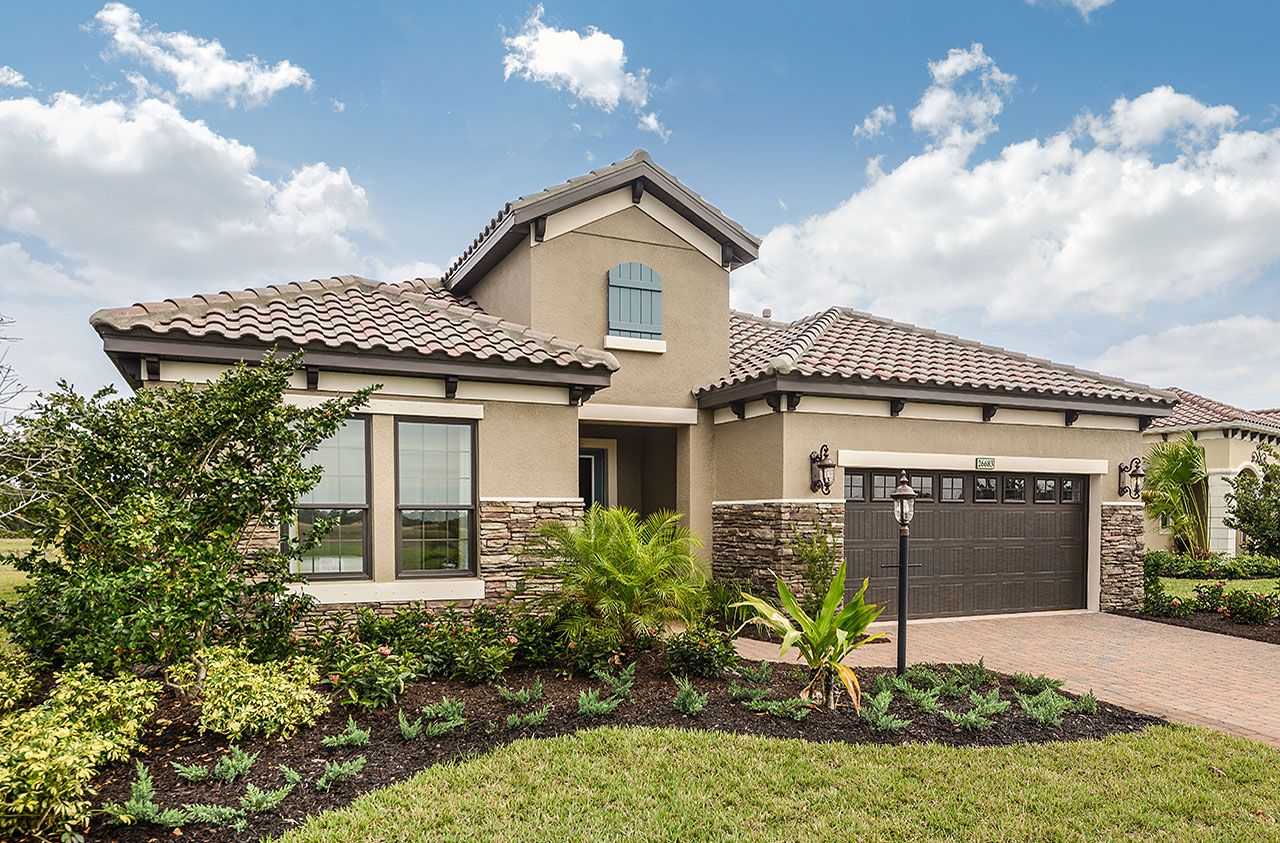
Single Family
Boca Royale Golf and Country Club
Builder: Neal Communities
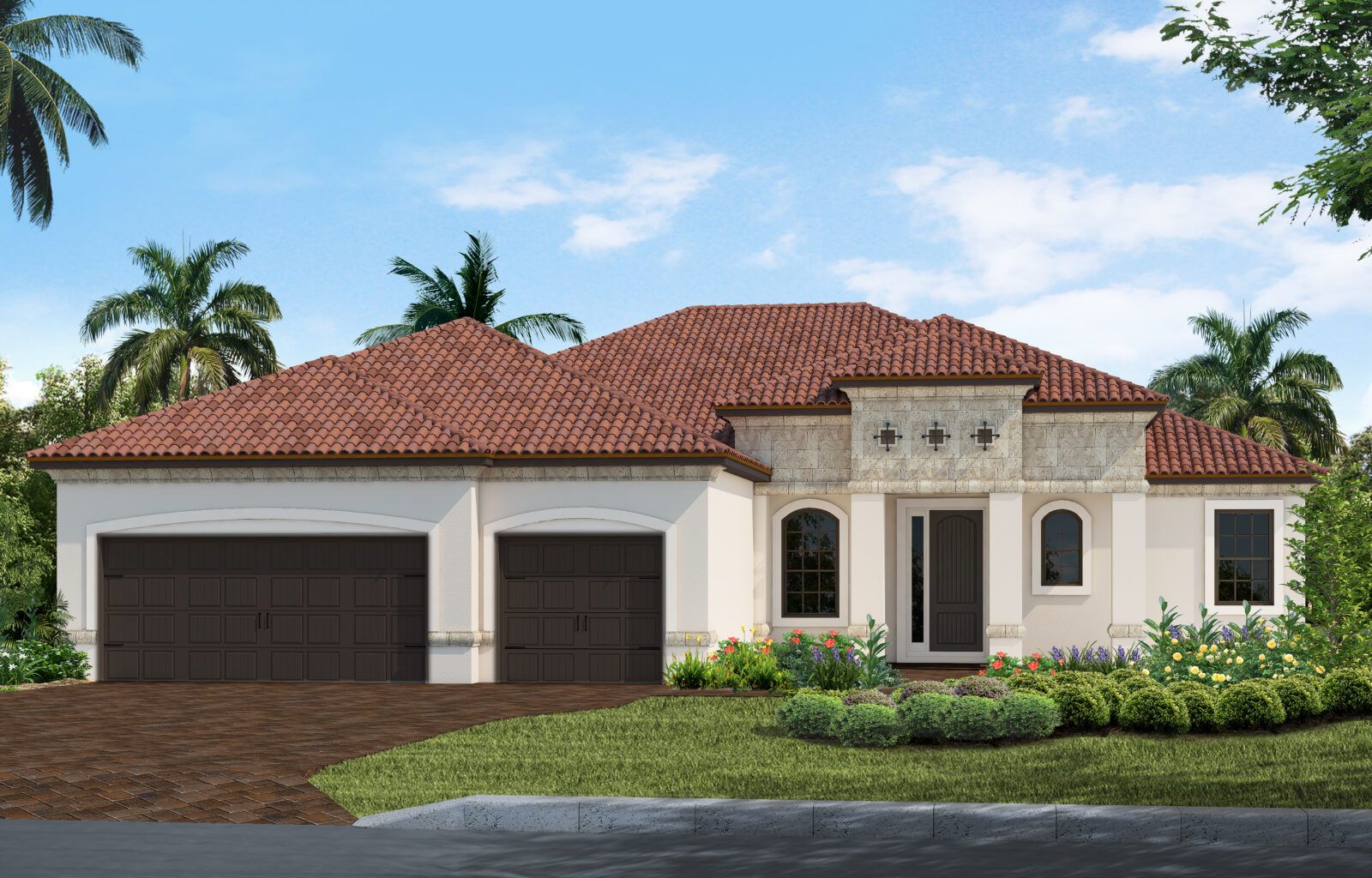
Single Family
Grand Palm
Builder: Neal Communities
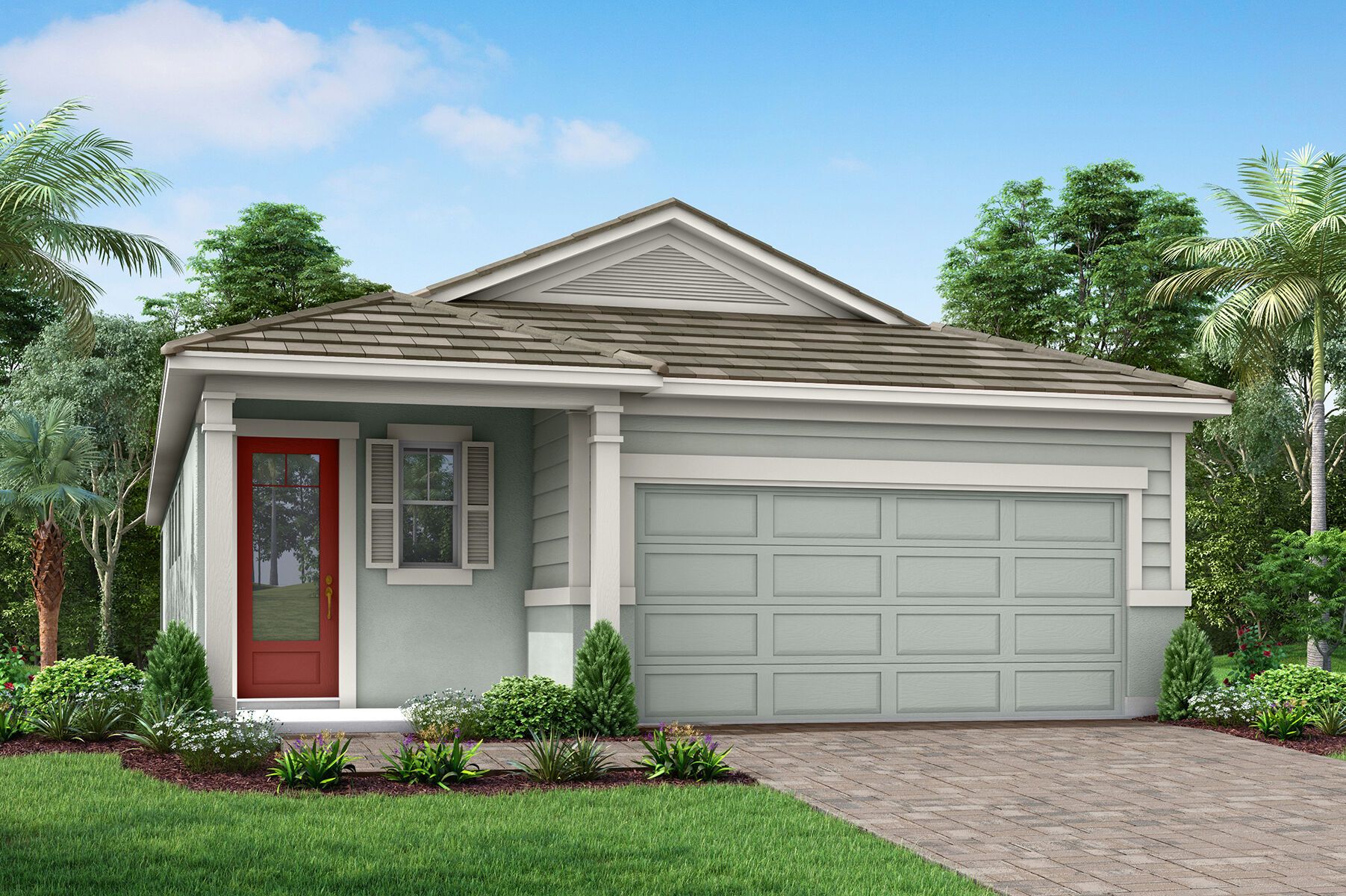
Single Family
Sunstone at Wellen Park
Builder: Mattamy Homes
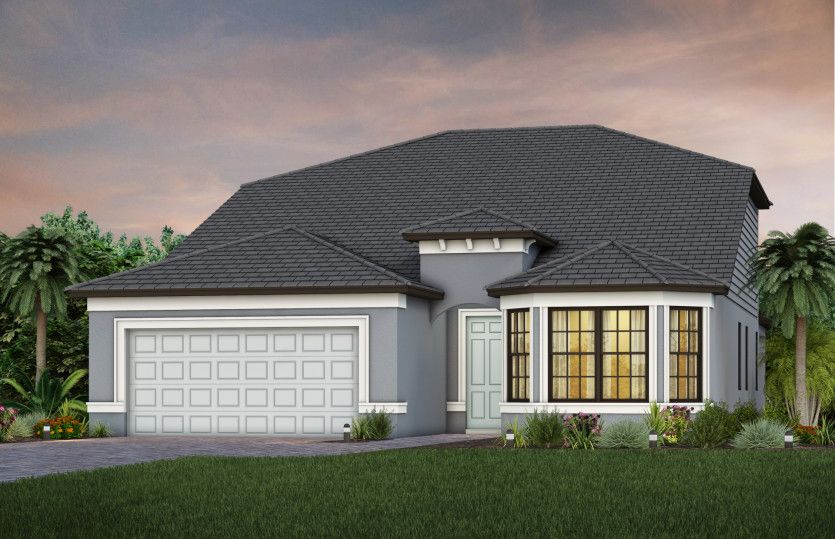
Single Family
Lakespur at Wellen Park
Builder: Pulte Homes
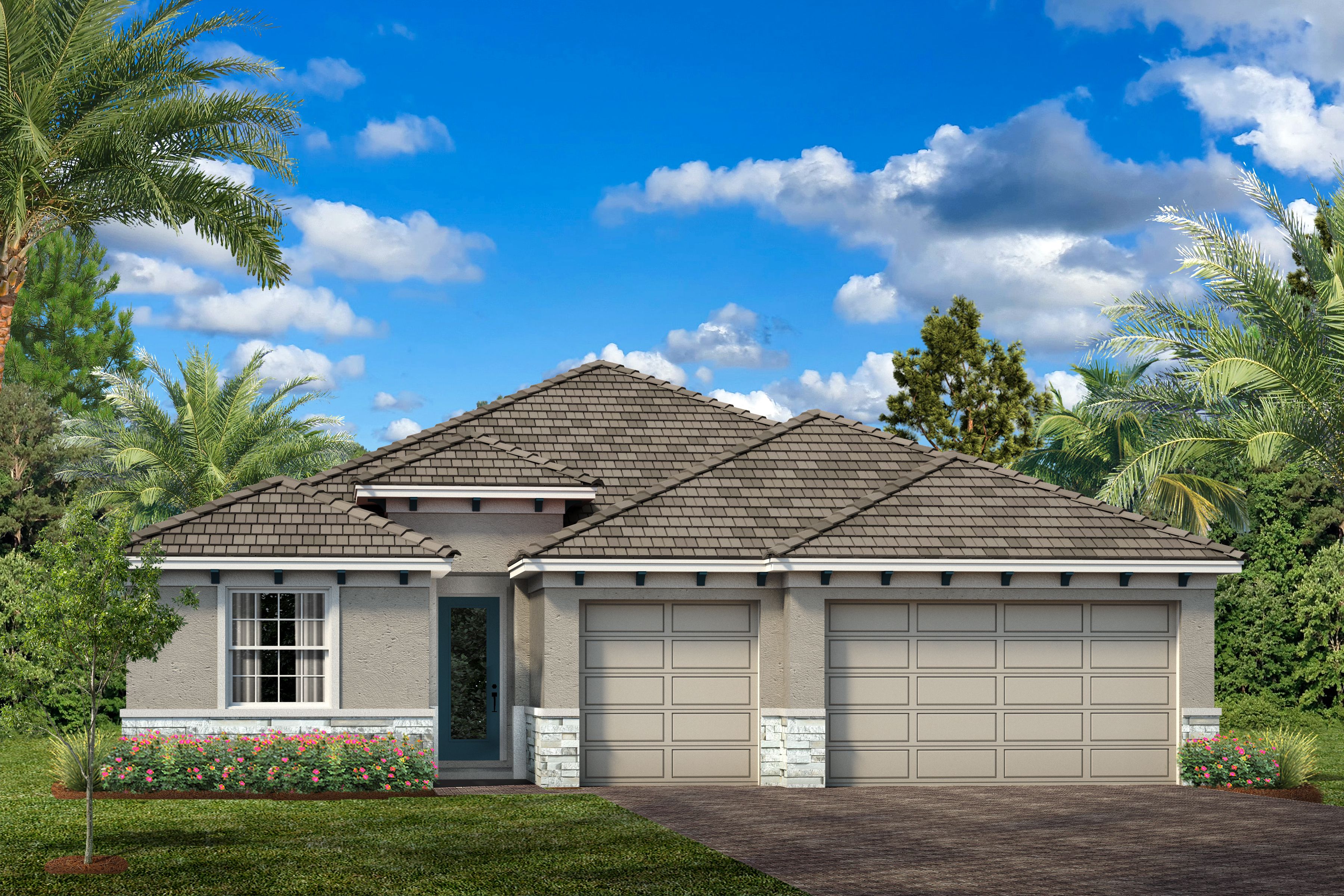
Single Family
Gran Place
Builder: Sam Rodgers Homes
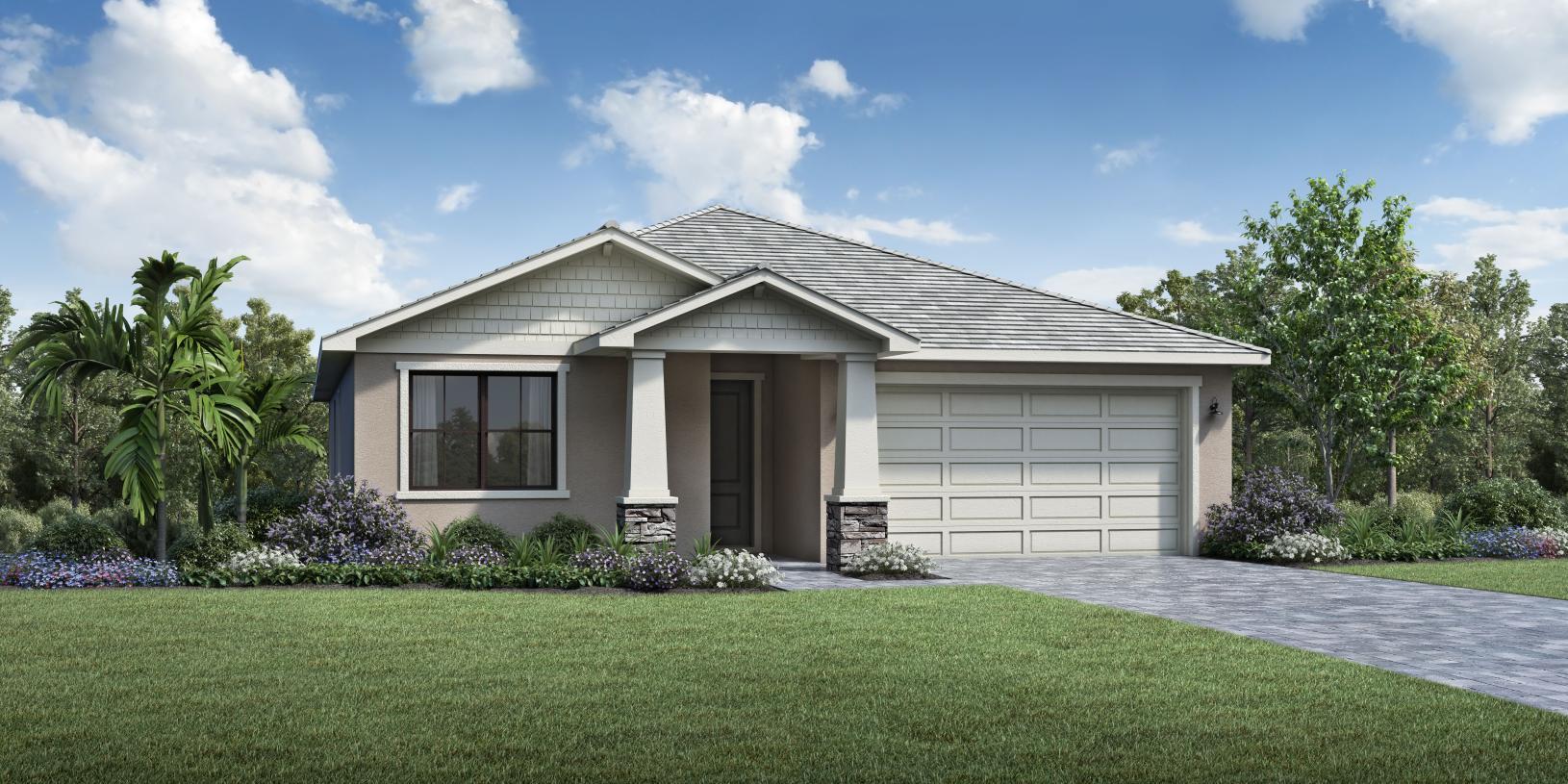
QUICK MOVE-IN
Single Family
Solstice at Wellen Park - Sunbeam Collection
Builder: Toll Brothers
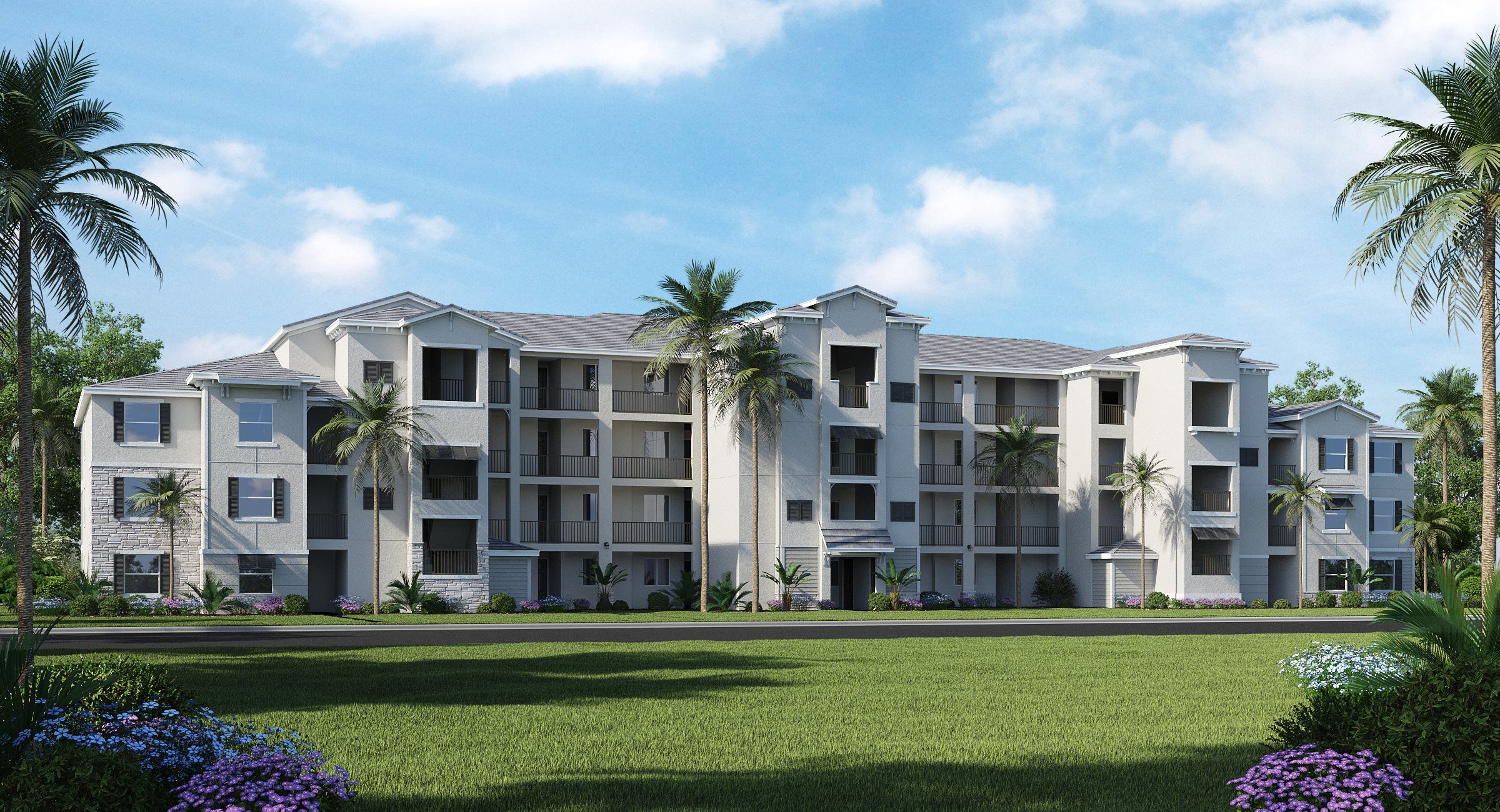
Multi-Family
Wellen Park Golf & Country Club - Terrace Condominiums
Builder: Lennar

MOVE-IN READY
Multi-Family
Brightmore at Wellen Park
Builder: Mattamy Homes

MOVE-IN READY
Single Family
Brightmore at Wellen Park
Builder: Mattamy Homes
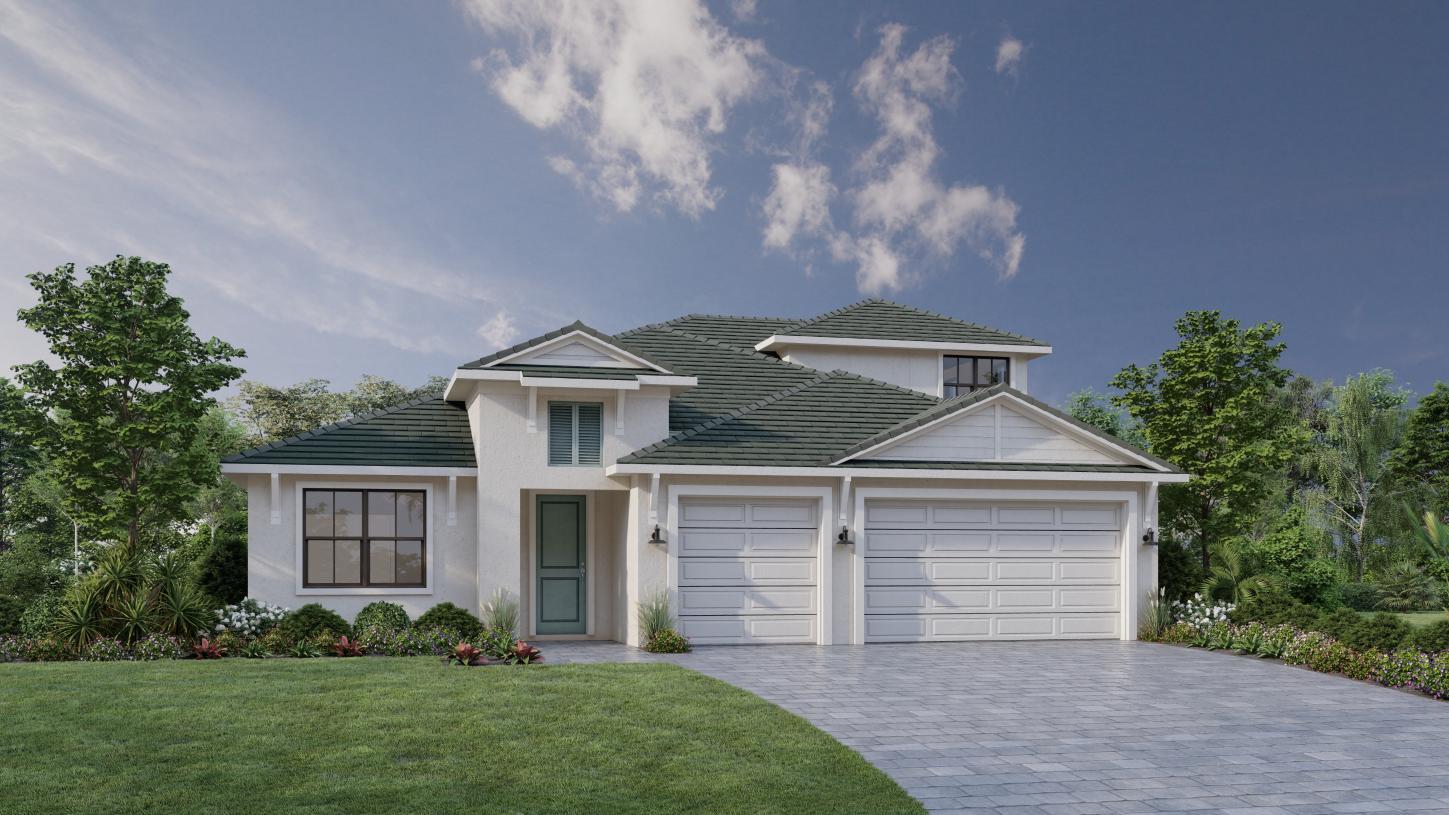
MOVE-IN READY
Single Family
Solstice at Wellen Park - Summit Collection
Builder: Toll Brothers
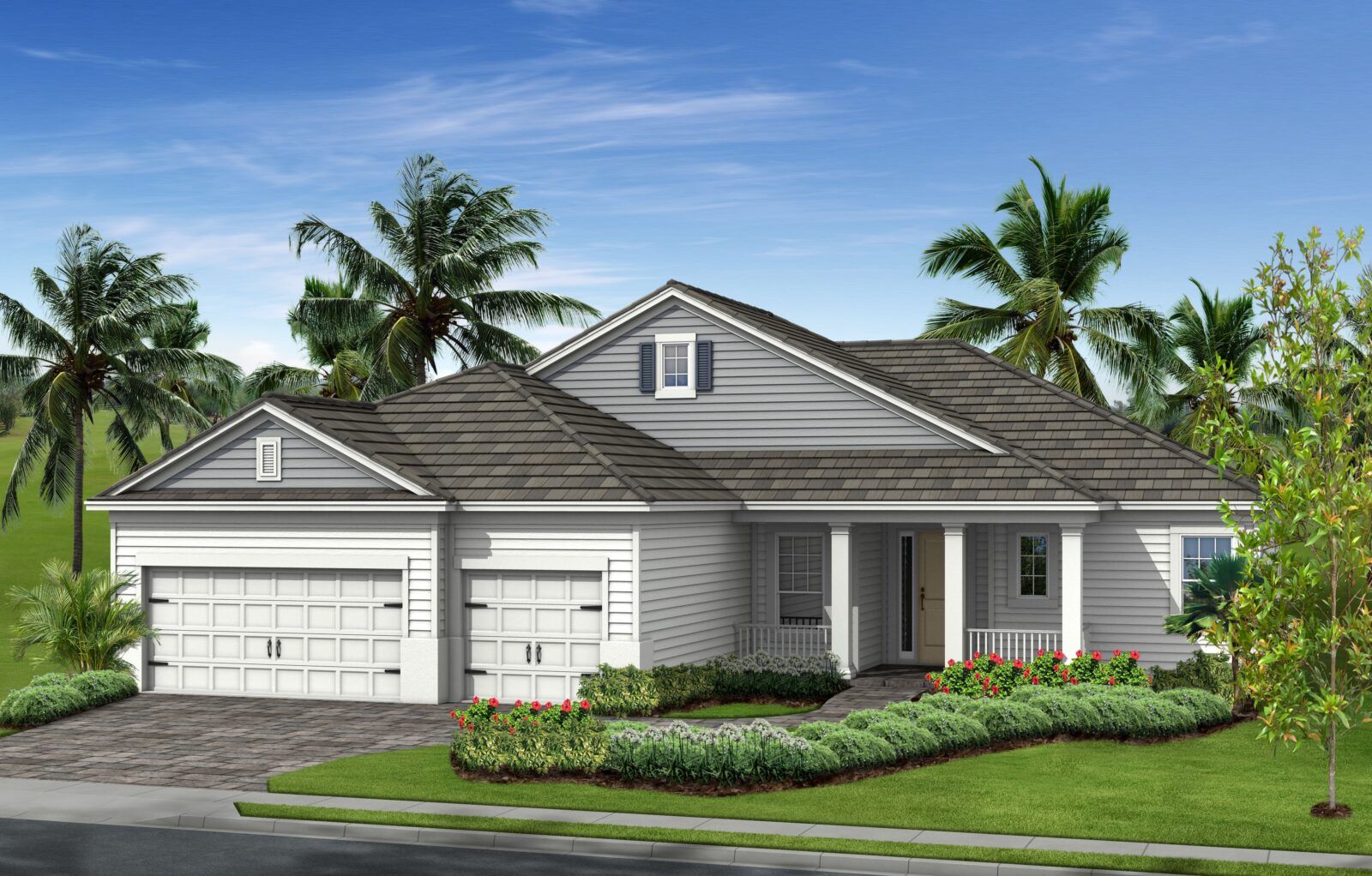
Single Family
Boca Royale Golf and Country Club
Builder: Neal Communities
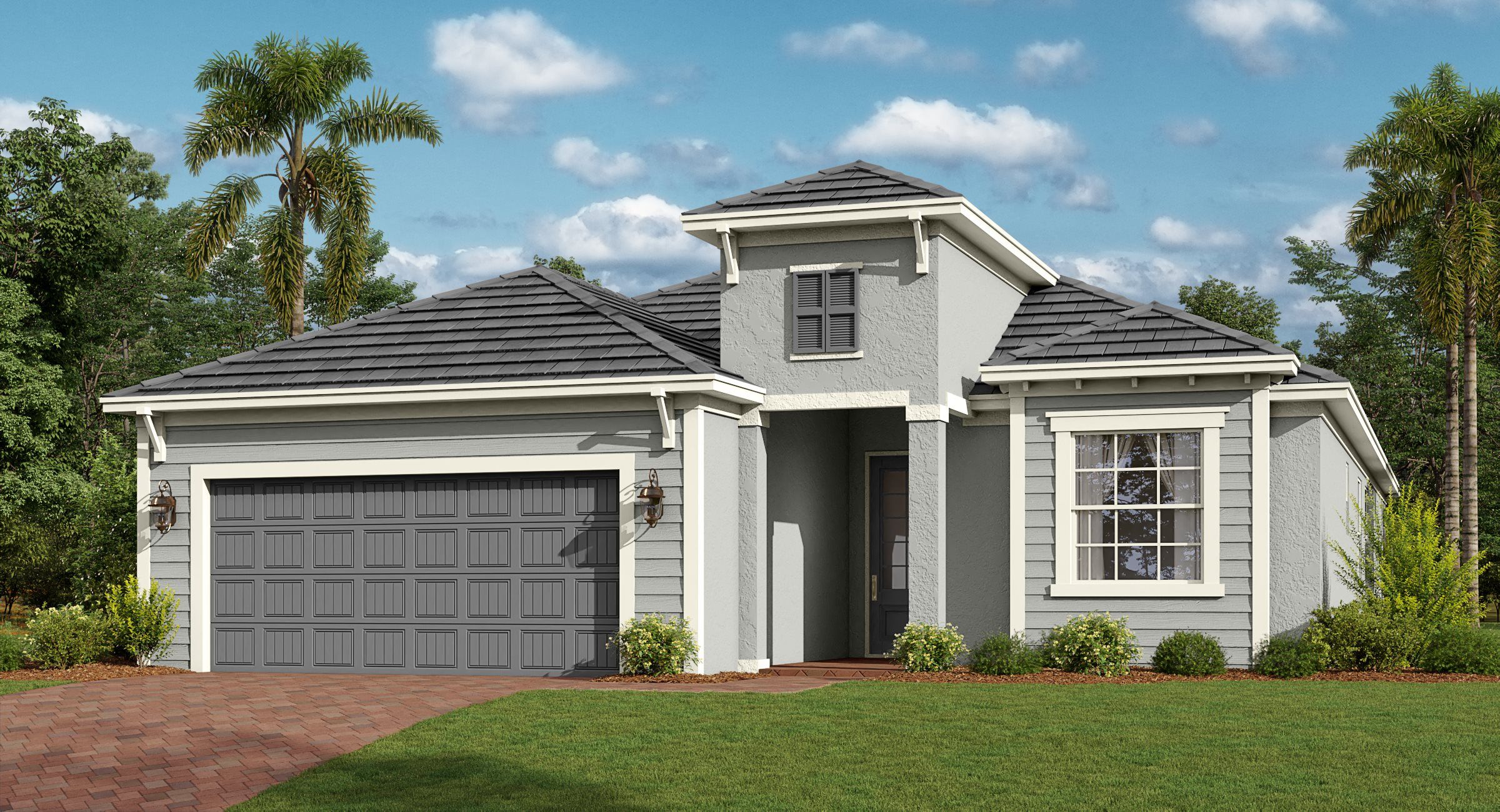
Single Family
Wellen Park Golf & Country Club - Executive Homes
Builder: Lennar

QUICK MOVE-IN
Single Family
Solstice at Wellen Park - Sunrise Collection
Builder: Toll Brothers

MOVE-IN READY
Single Family
Sunstone at Wellen Park
Builder: Mattamy Homes

Single Family
Brightmore at Wellen Park
Builder: Mattamy Homes
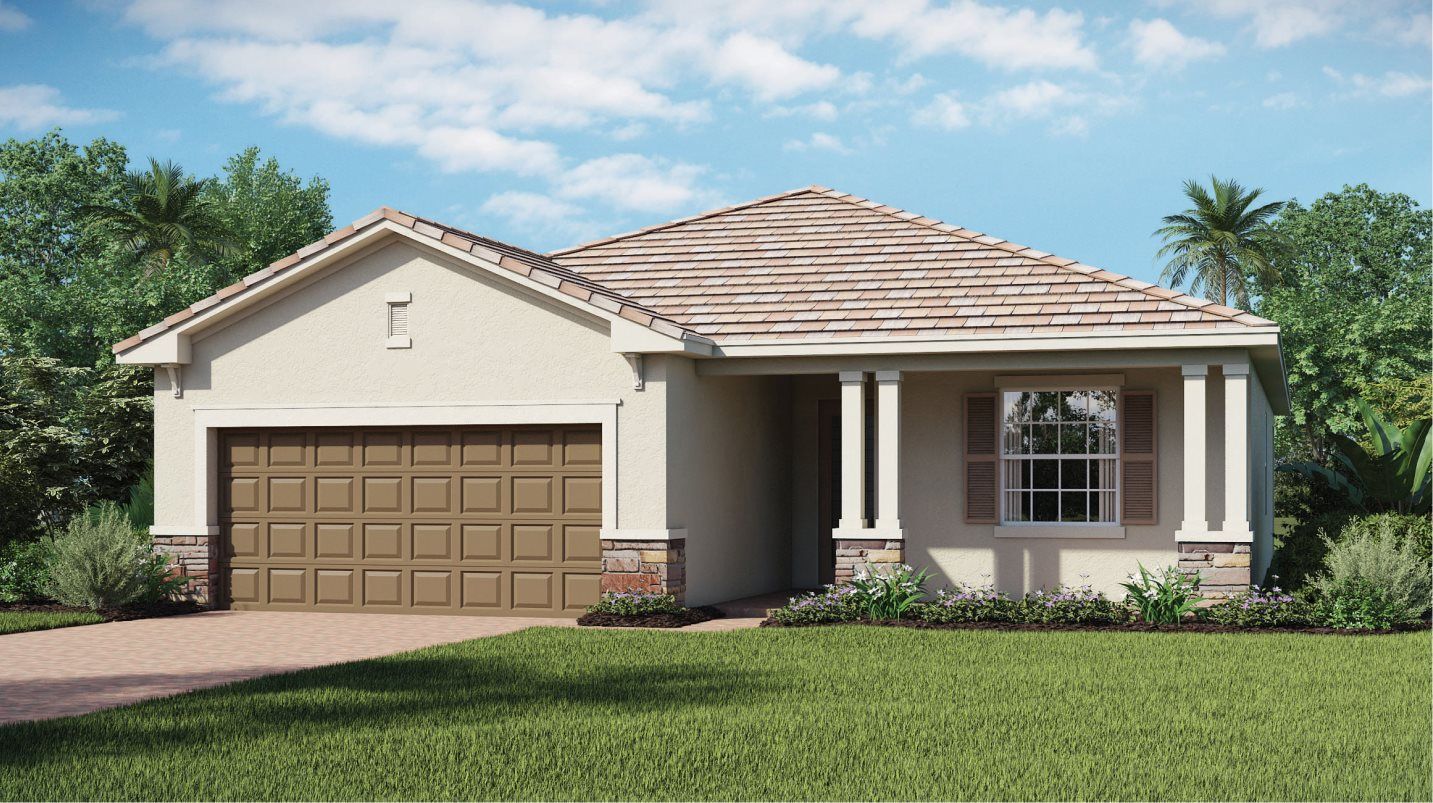
Single Family
Antigua at Wellen Park
Builder: Lennar
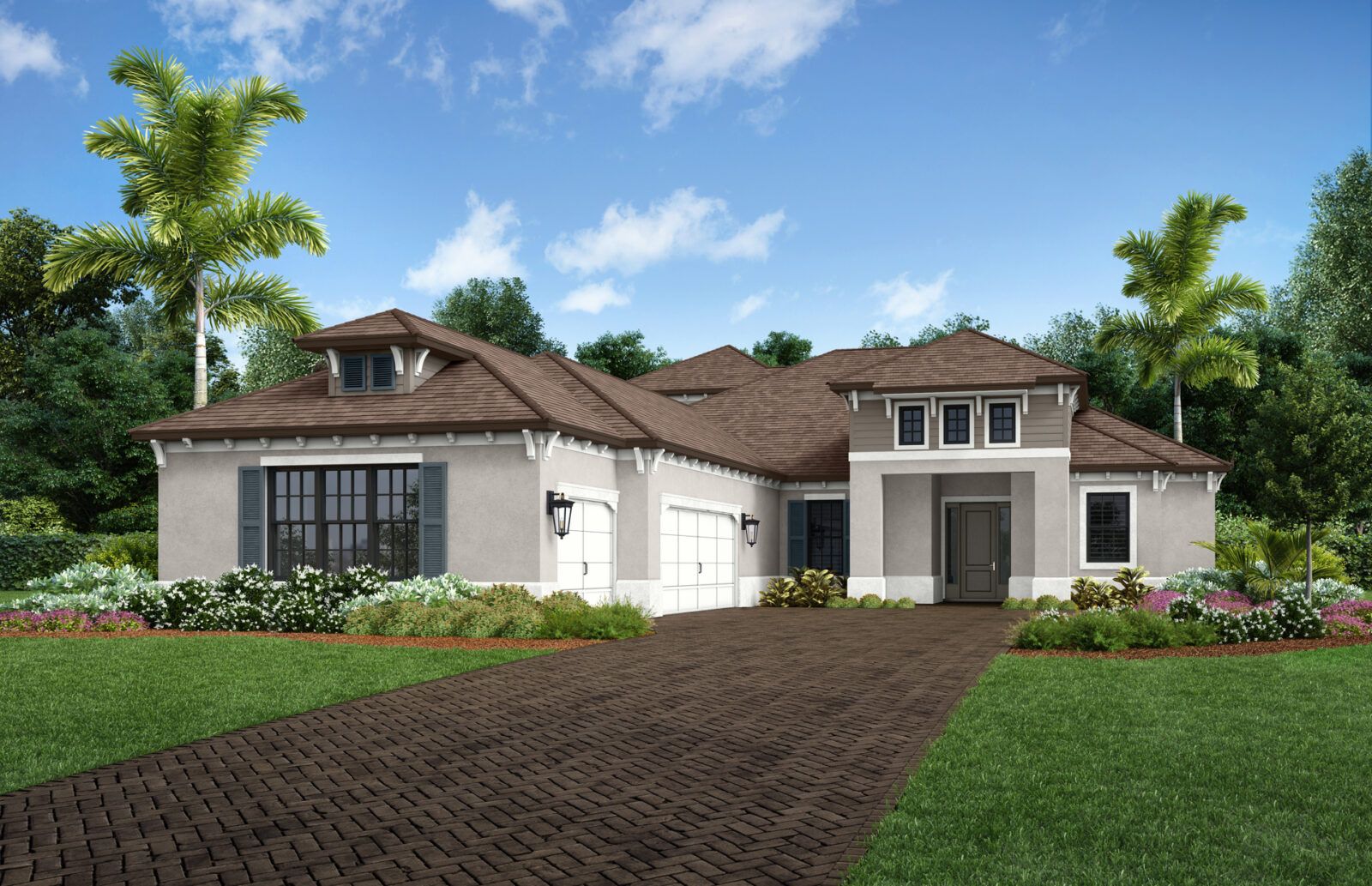
Single Family
Everly
Builder: Neal Signature Homes
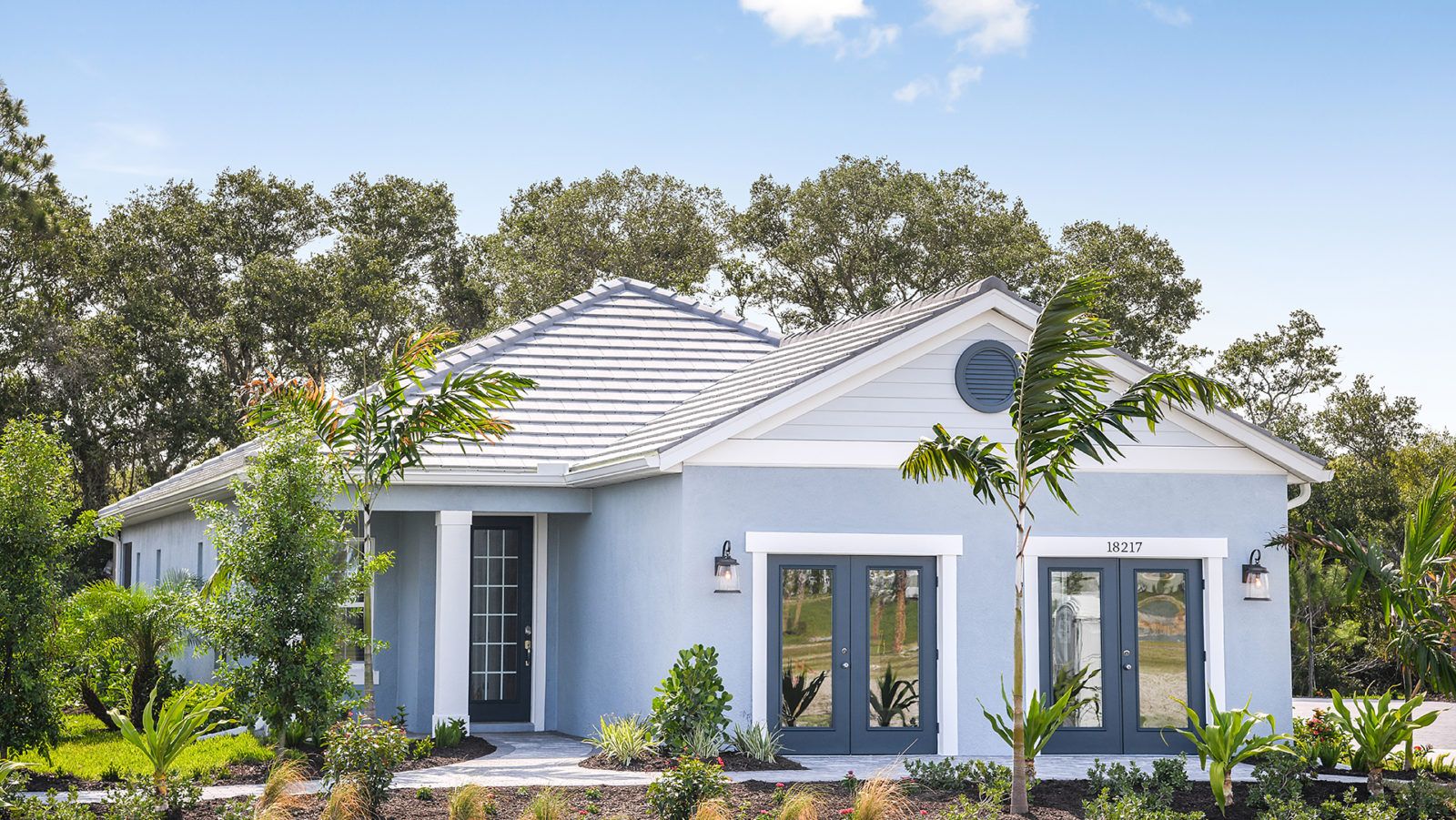
Single Family
Wysteria
Builder: Neal Communities
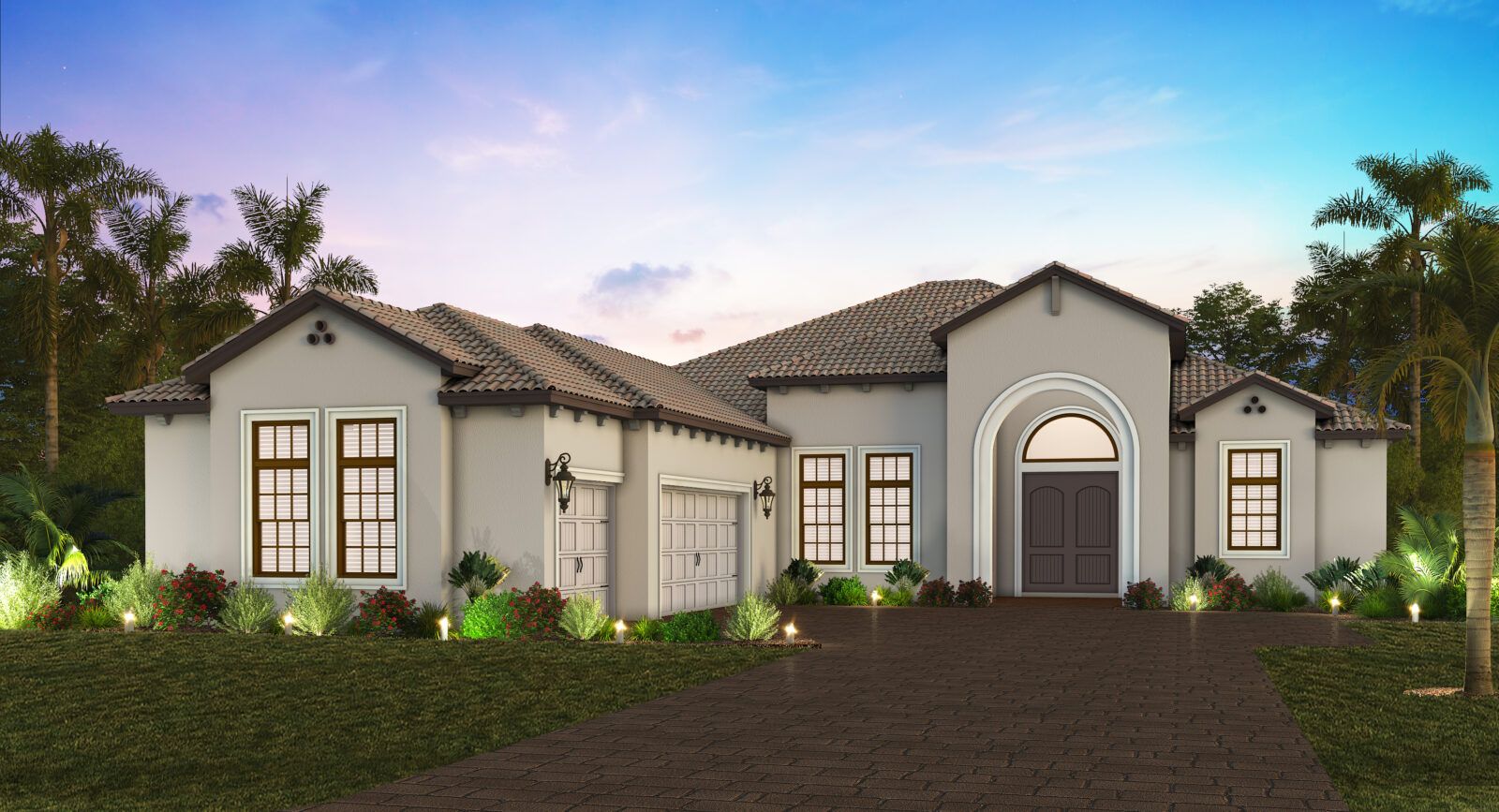
QUICK MOVE-IN
Single Family
St. Lucia at Boca Royale Golf and Country Club
Builder: Neal Signature Homes
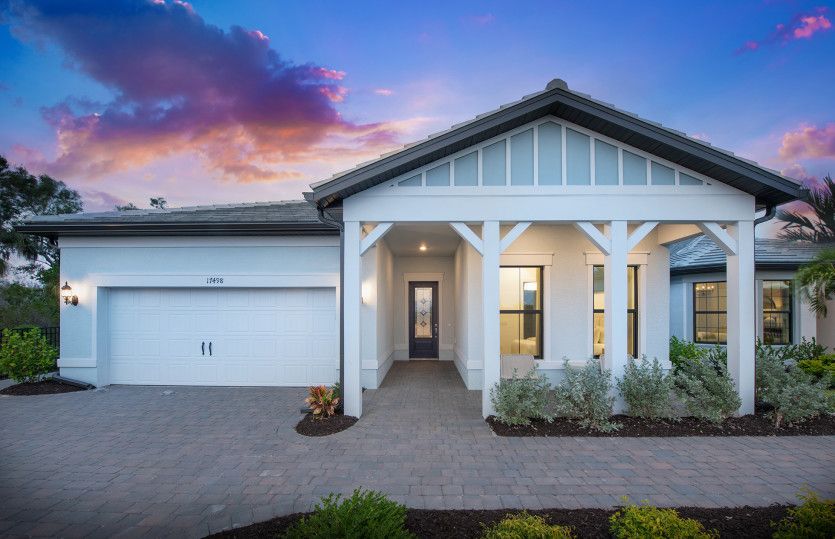
Single Family
Lakespur at Wellen Park
Builder: Pulte Homes
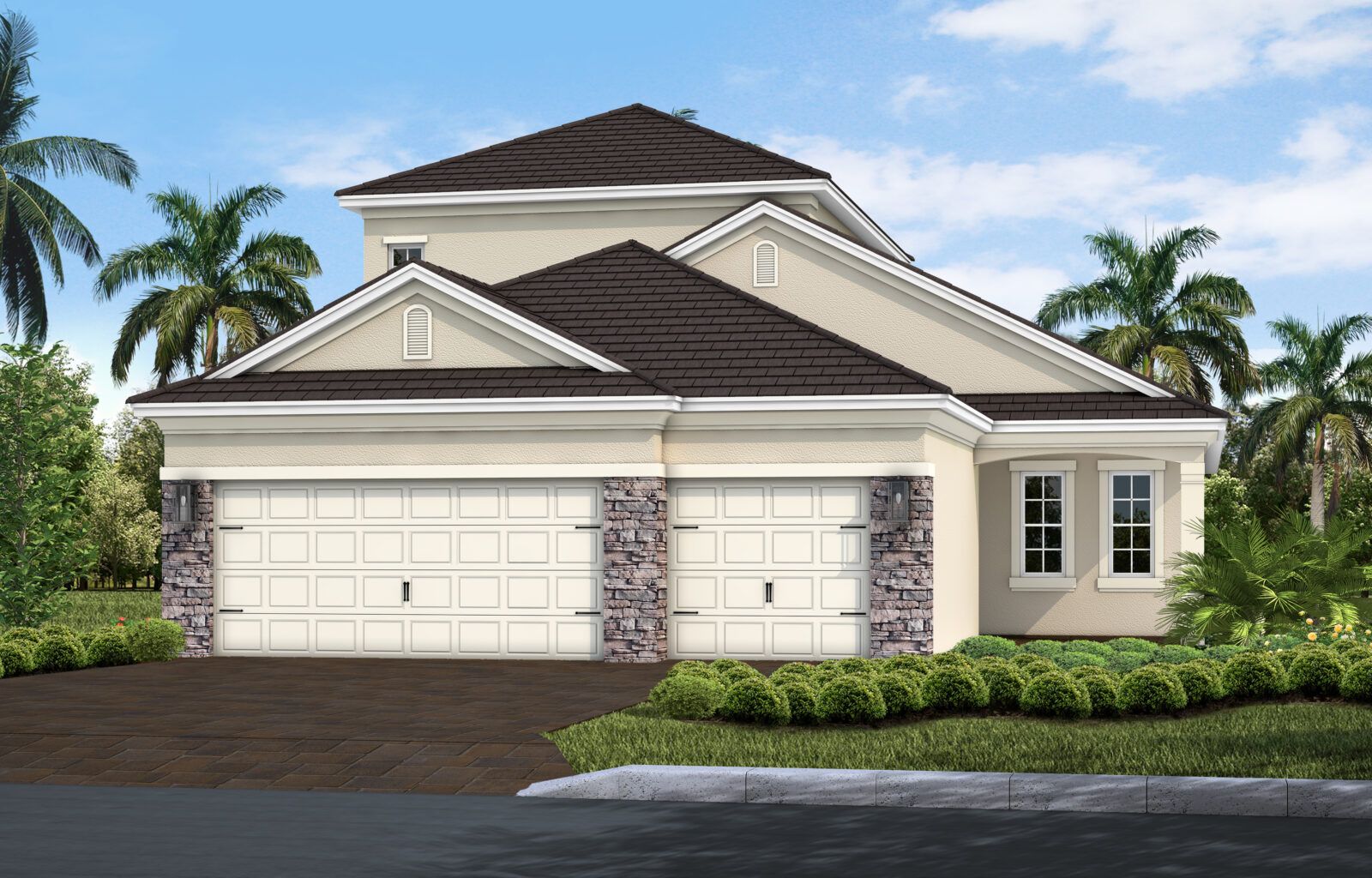
Single Family
Boca Royale Golf and Country Club
Builder: Neal Communities

MOVE-IN READY
Single Family
Antigua at Wellen Park
Builder: Lennar

MOVE-IN READY
Single Family
Brightmore at Wellen Park
Builder: Mattamy Homes

Multi-Family
Renaissance at Wellen Park
Builder: Mattamy Homes

QUICK MOVE-IN
Single Family
Sunstone Lakeside at Wellen Park
Builder: Mattamy Homes

MOVE-IN READY
Single Family
Sunstone at Wellen Park
Builder: Mattamy Homes
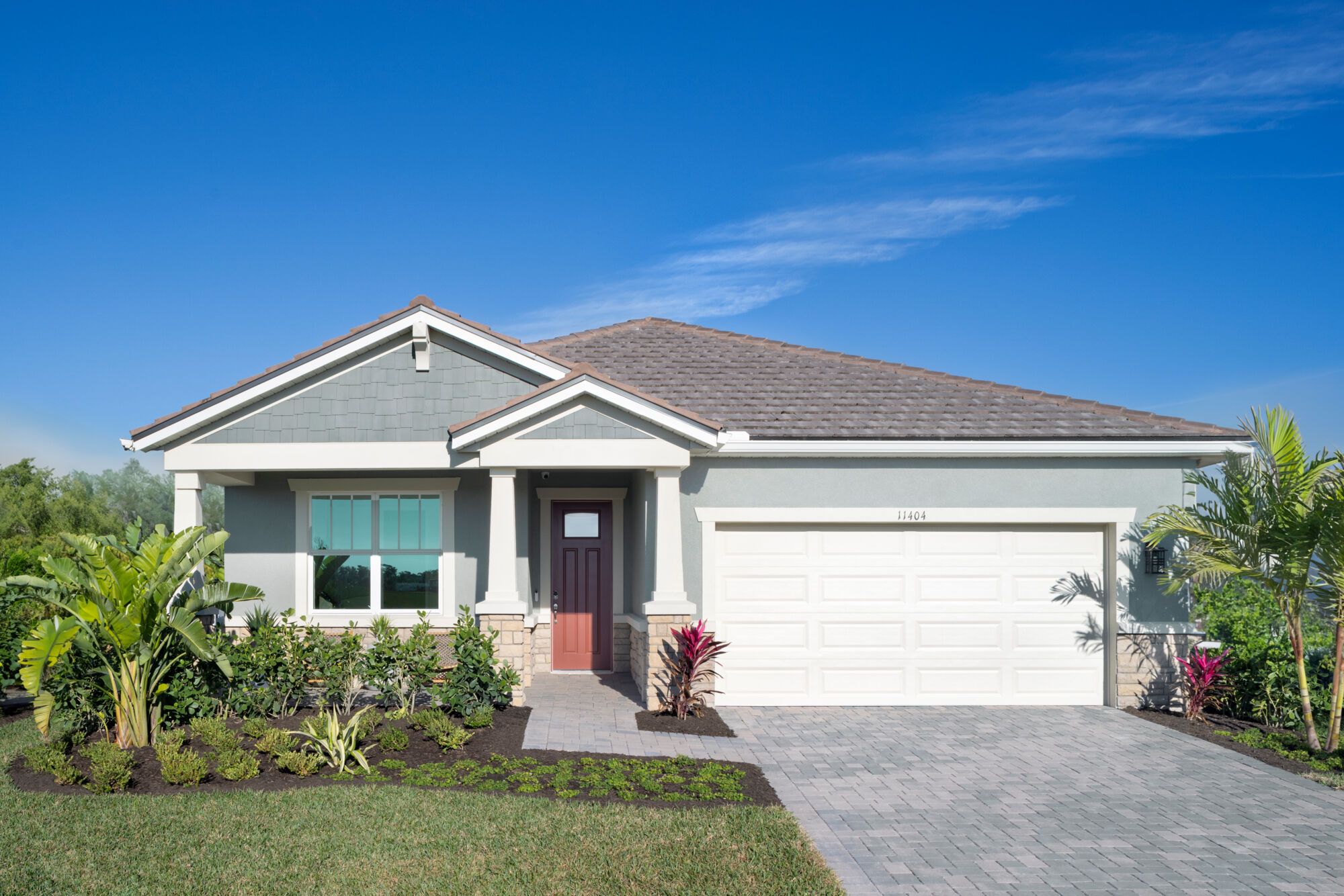
Single Family
Brightmore at Wellen Park
Builder: Mattamy Homes
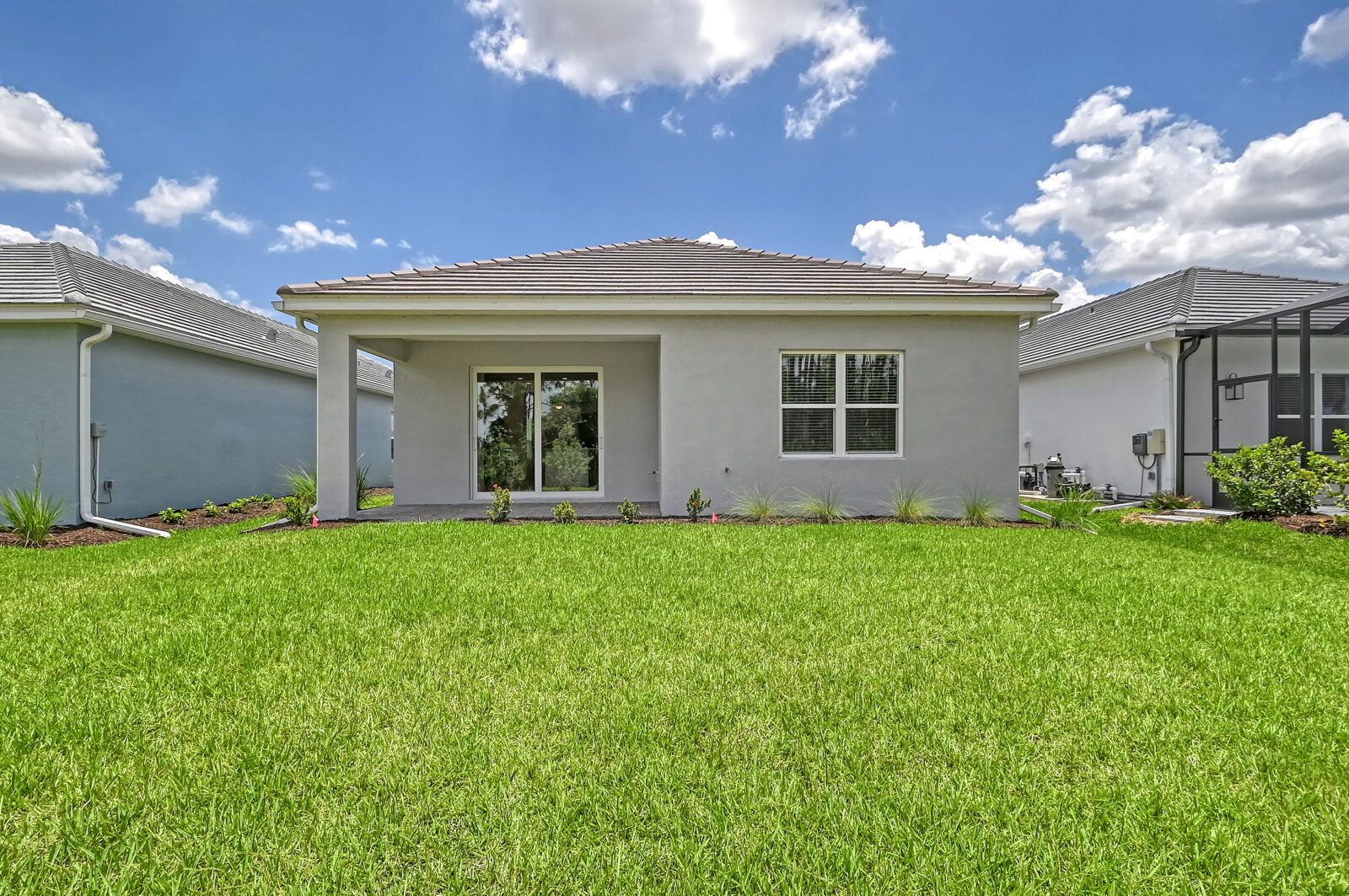
QUICK MOVE-IN
Single Family
Wysteria
Builder: Neal Communities
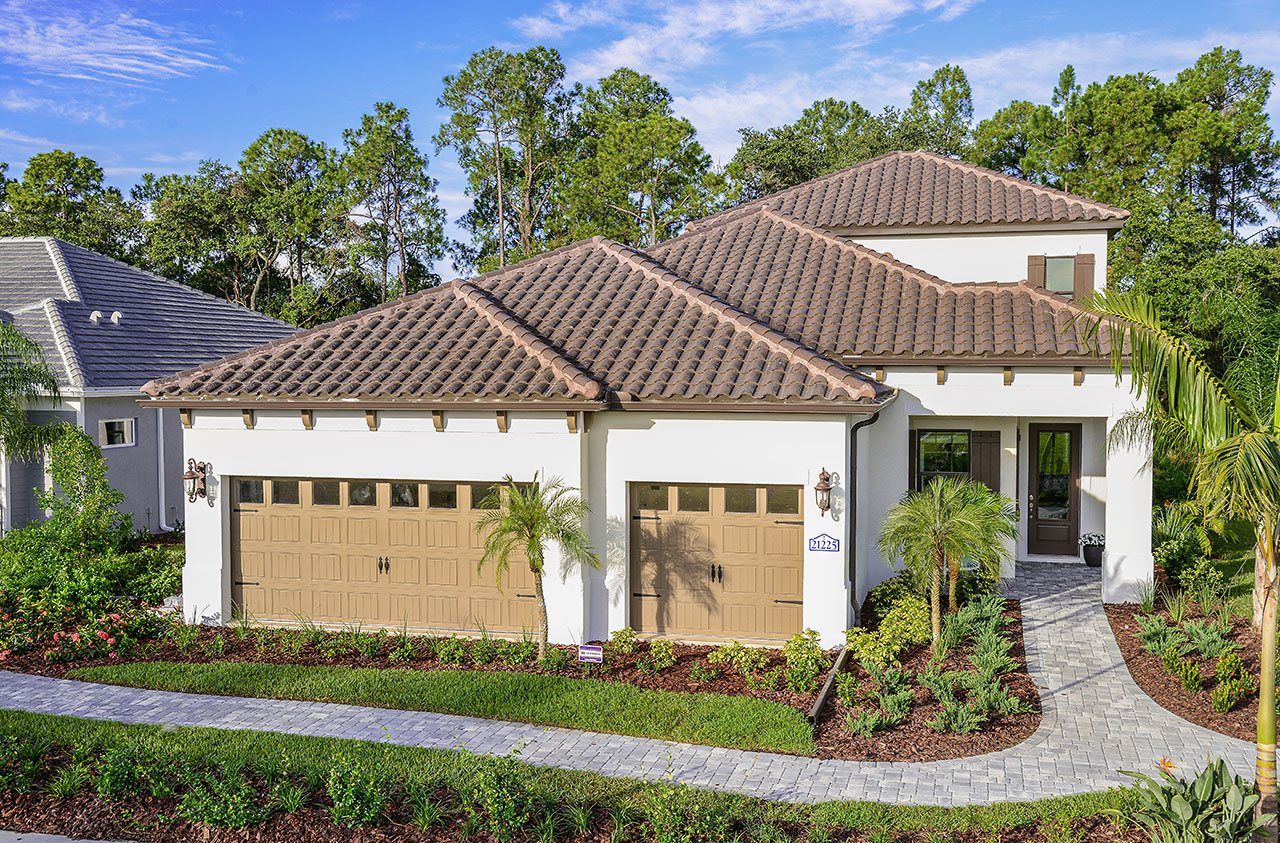
Single Family
Grand Palm
Builder: Neal Communities

MOVE-IN READY
Single Family
Sunstone at Wellen Park
Builder: Mattamy Homes
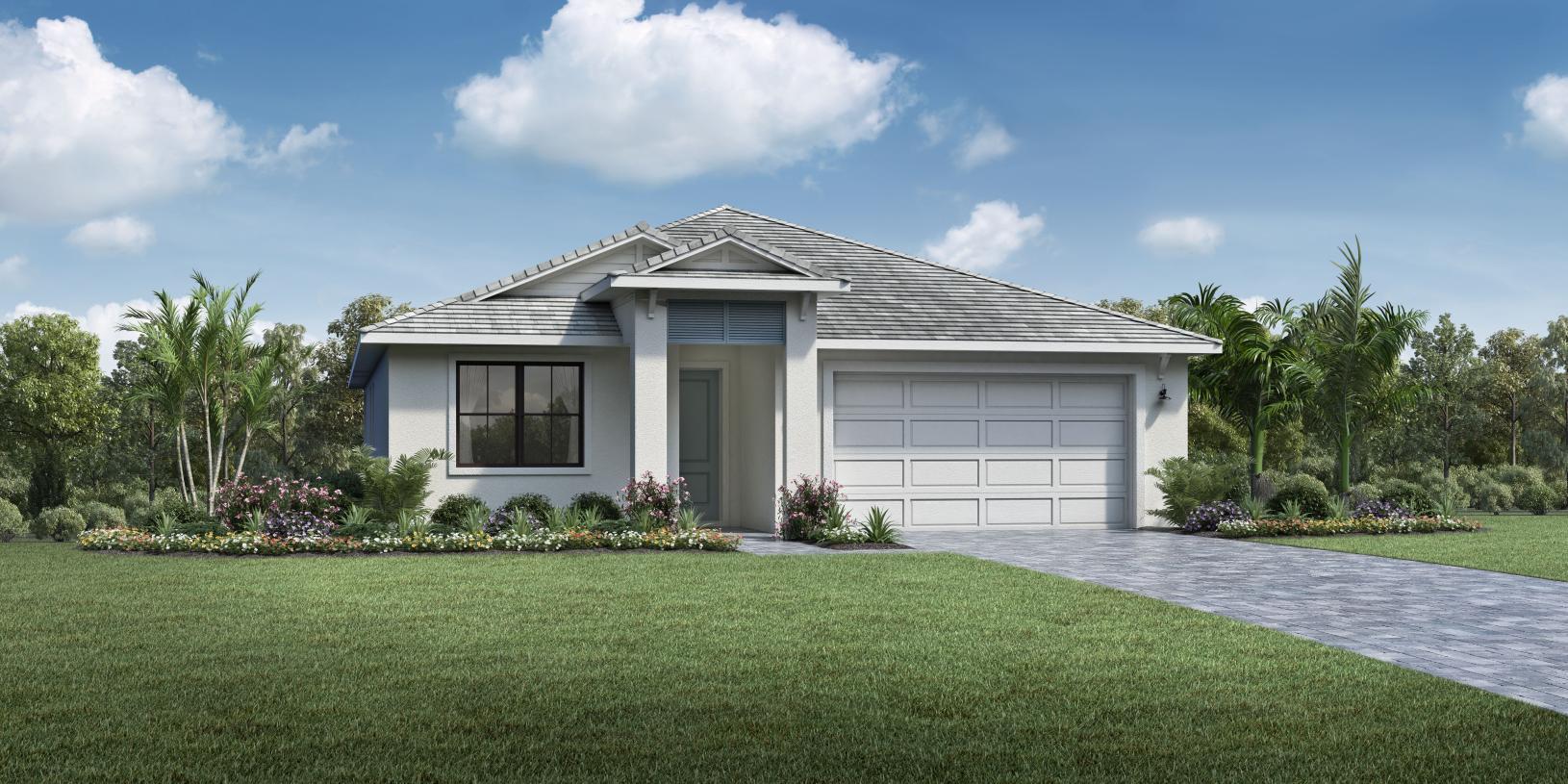
QUICK MOVE-IN
Single Family
Solstice at Wellen Park - Sunbeam Collection
Builder: Toll Brothers
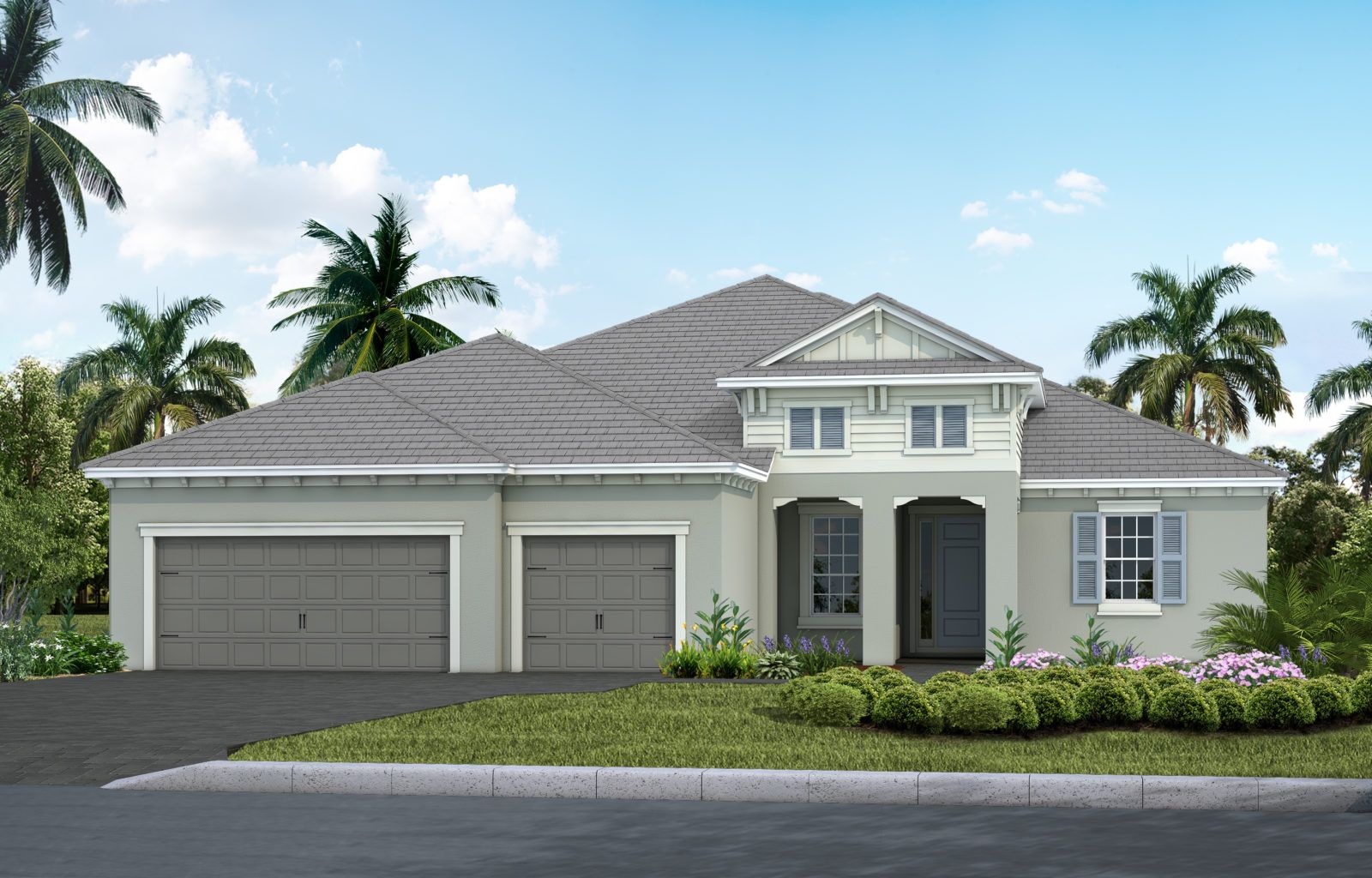
Single Family
Boca Royale Golf and Country Club
Builder: Neal Communities
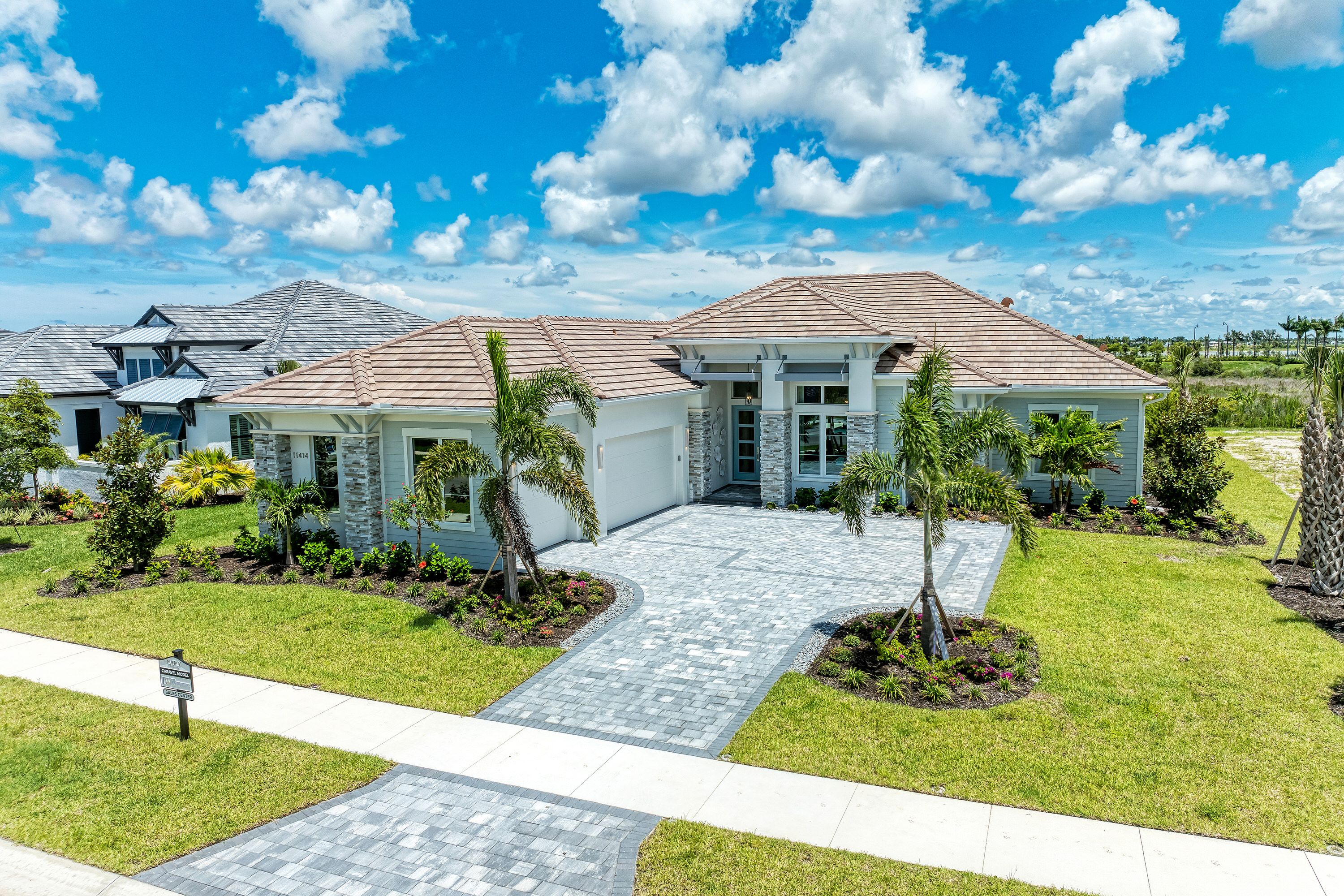
Single Family
Everly at Wellen Park
Builder: Lee Wetherington Homes
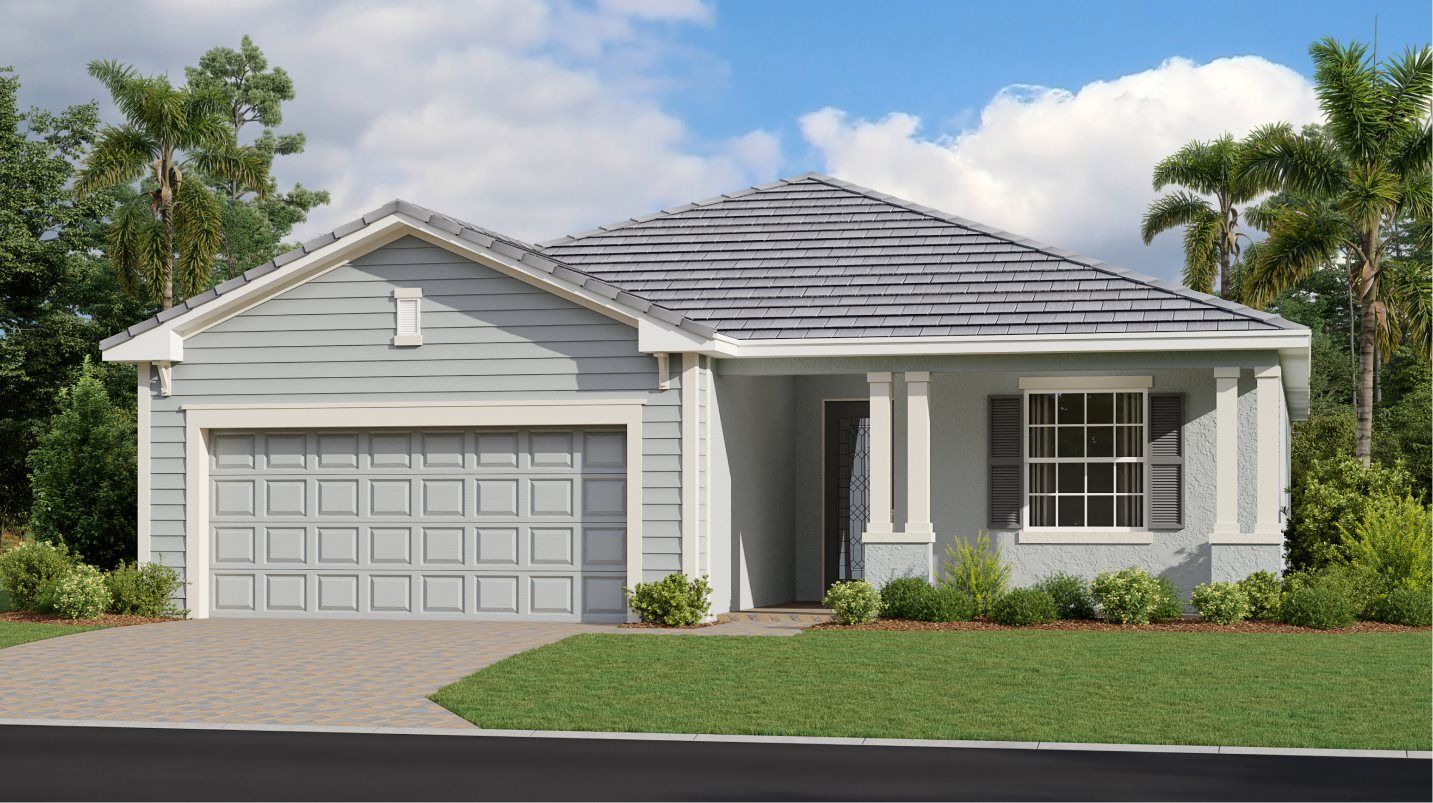
MOVE-IN READY
Single Family
Antigua at Wellen Park
Builder: Lennar

QUICK MOVE-IN
Single Family
Sunstone Lakeside at Wellen Park
Builder: Mattamy Homes

Single Family
Sunstone at Wellen Park
Builder: Mattamy Homes
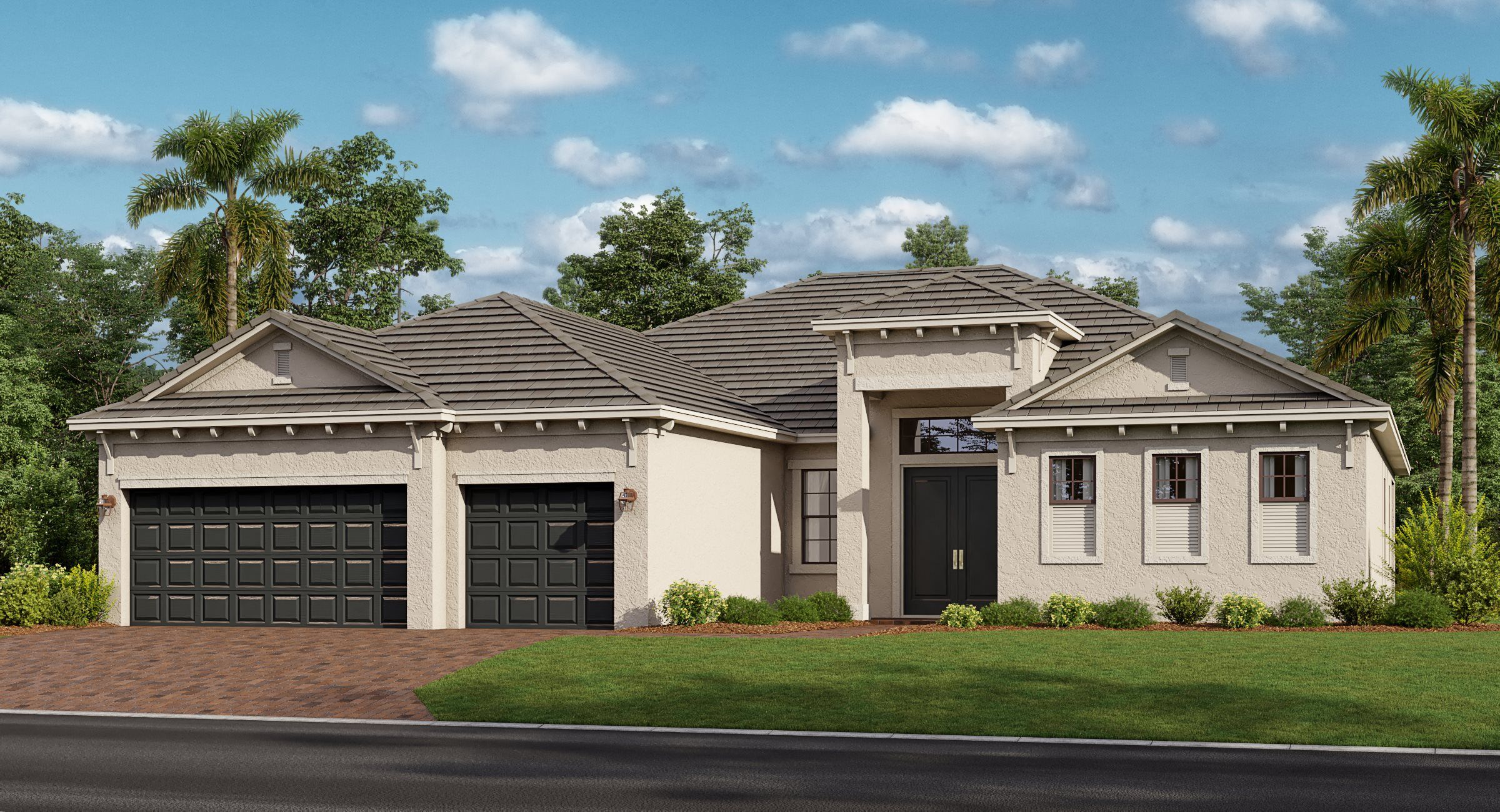
Single Family
Wellen Park Golf & Country Club - Estate Homes
Builder: Lennar
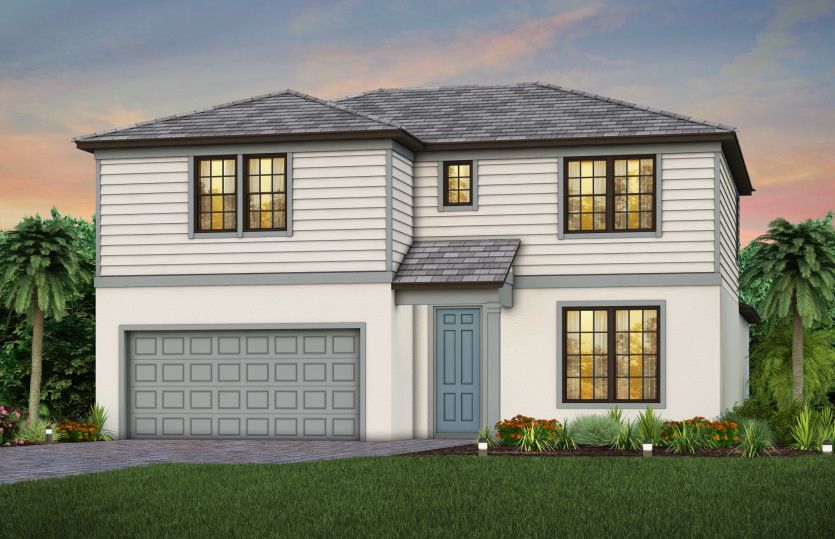
Single Family
Lakespur at Wellen Park
Builder: Pulte Homes
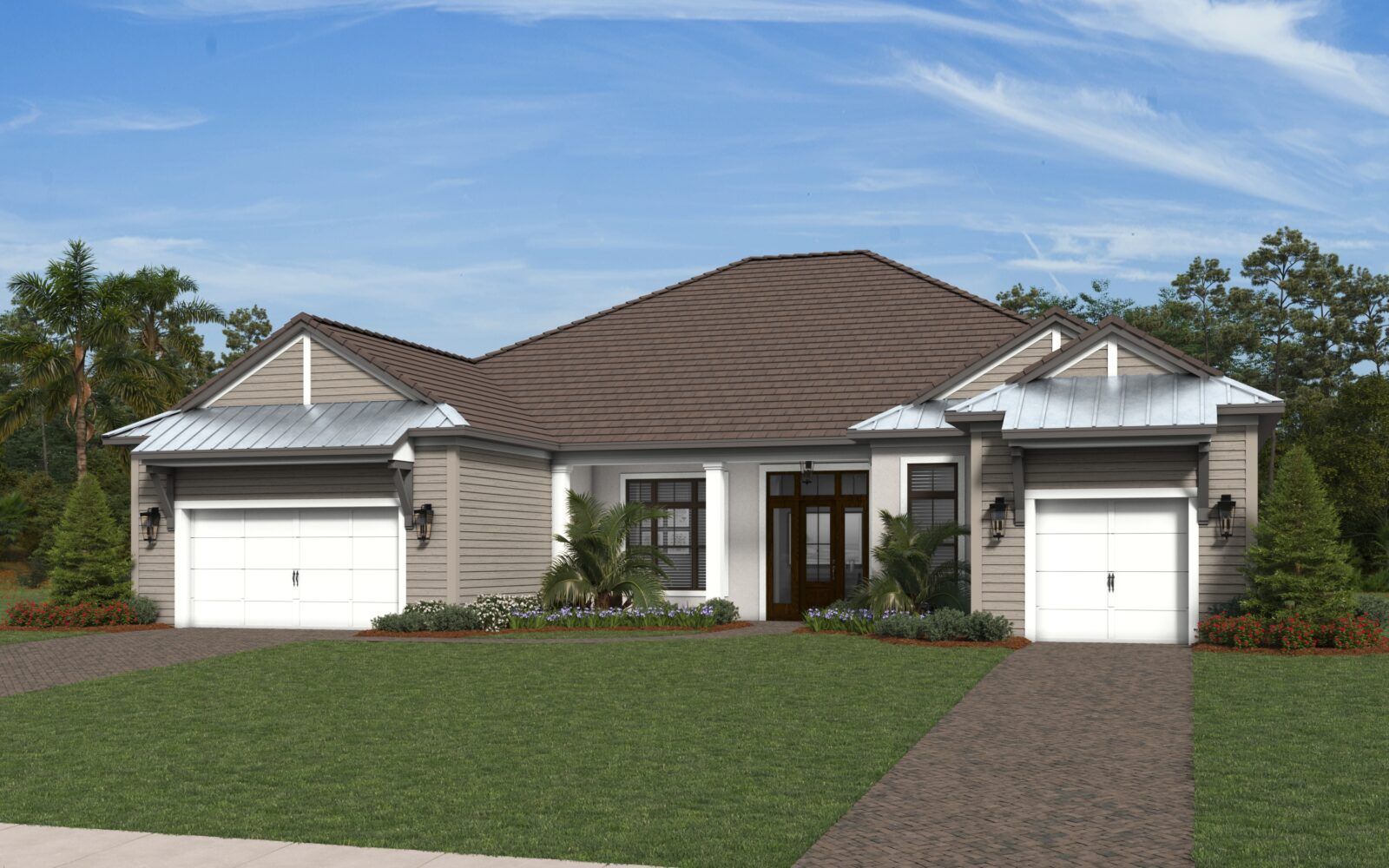
Single Family
Everly
Builder: Neal Signature Homes
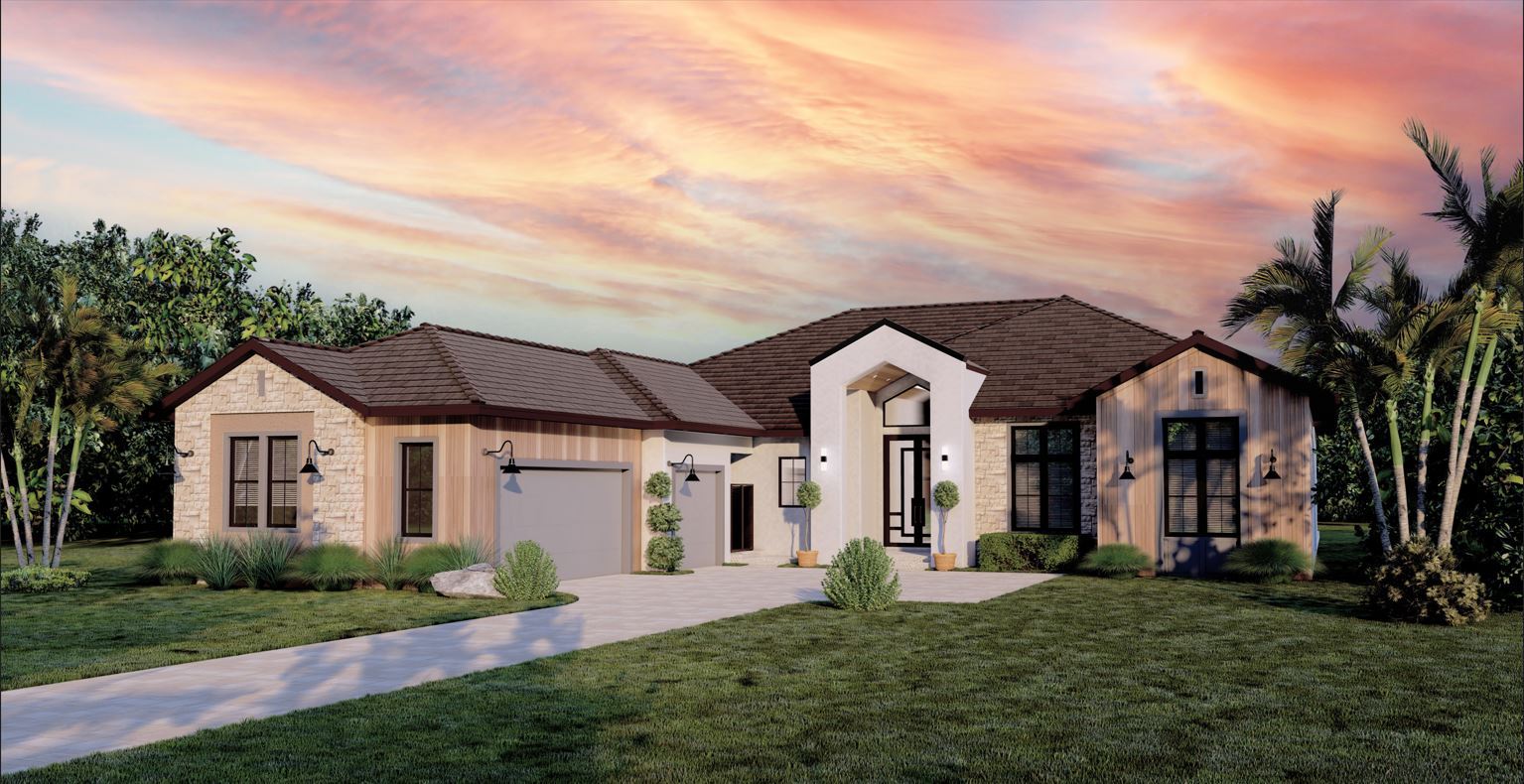
Single Family
Wellen Park
Builder: John Cannon Homes
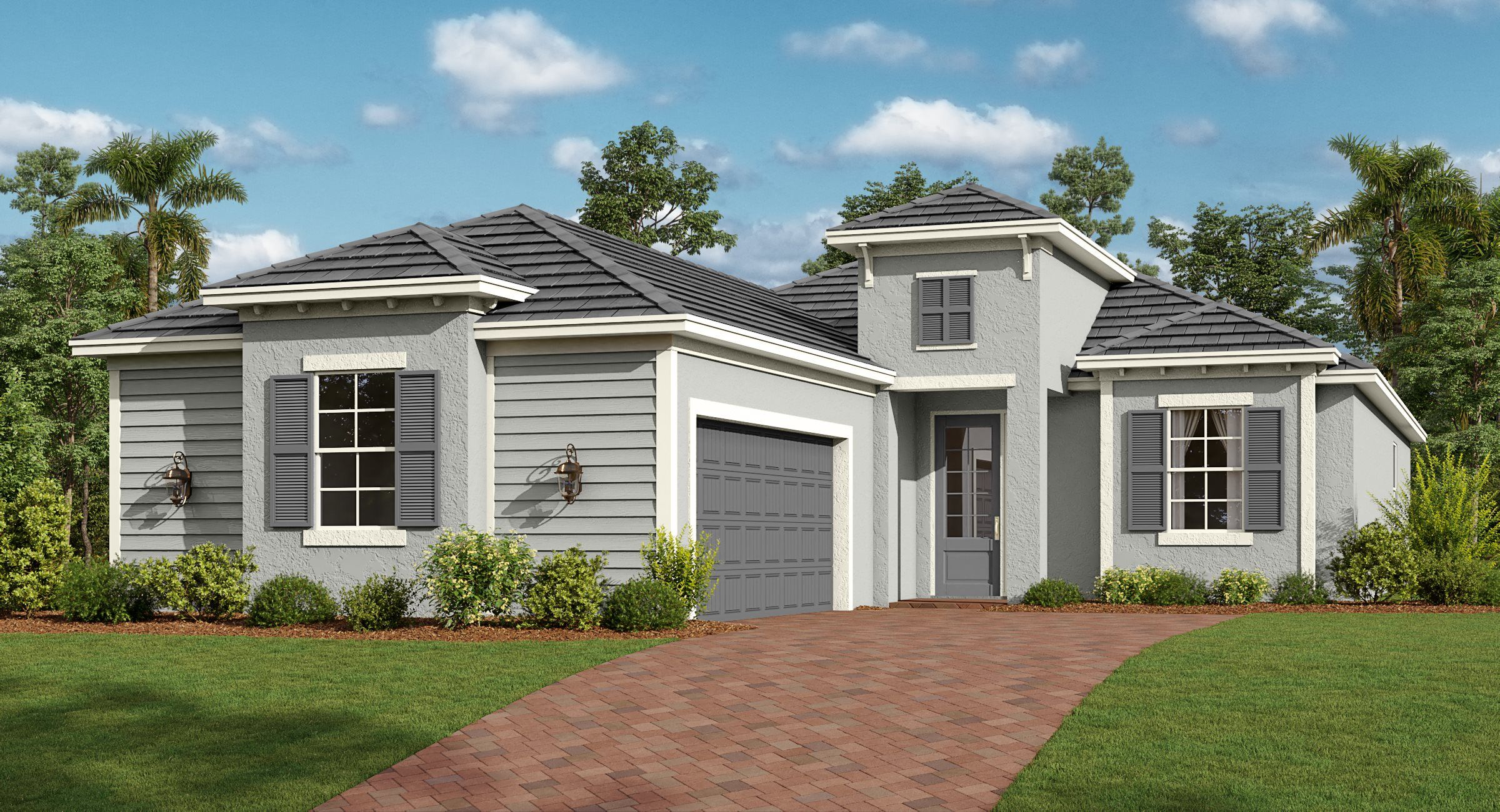
Single Family
Wellen Park Golf & Country Club - Executive Homes
Builder: Lennar
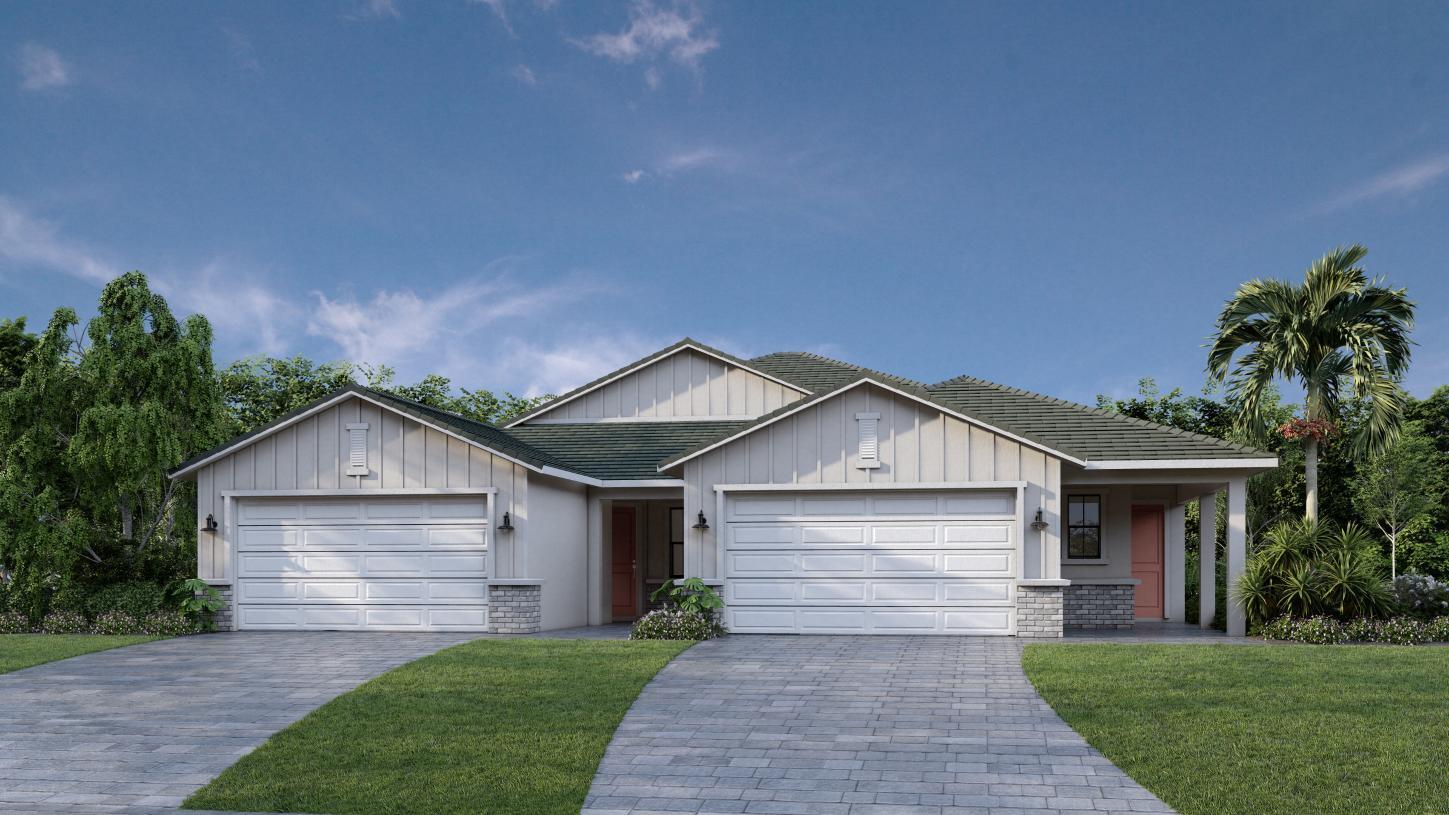
QUICK MOVE-IN
Single Family
Solstice at Wellen Park - Sunrise Collection
Builder: Toll Brothers
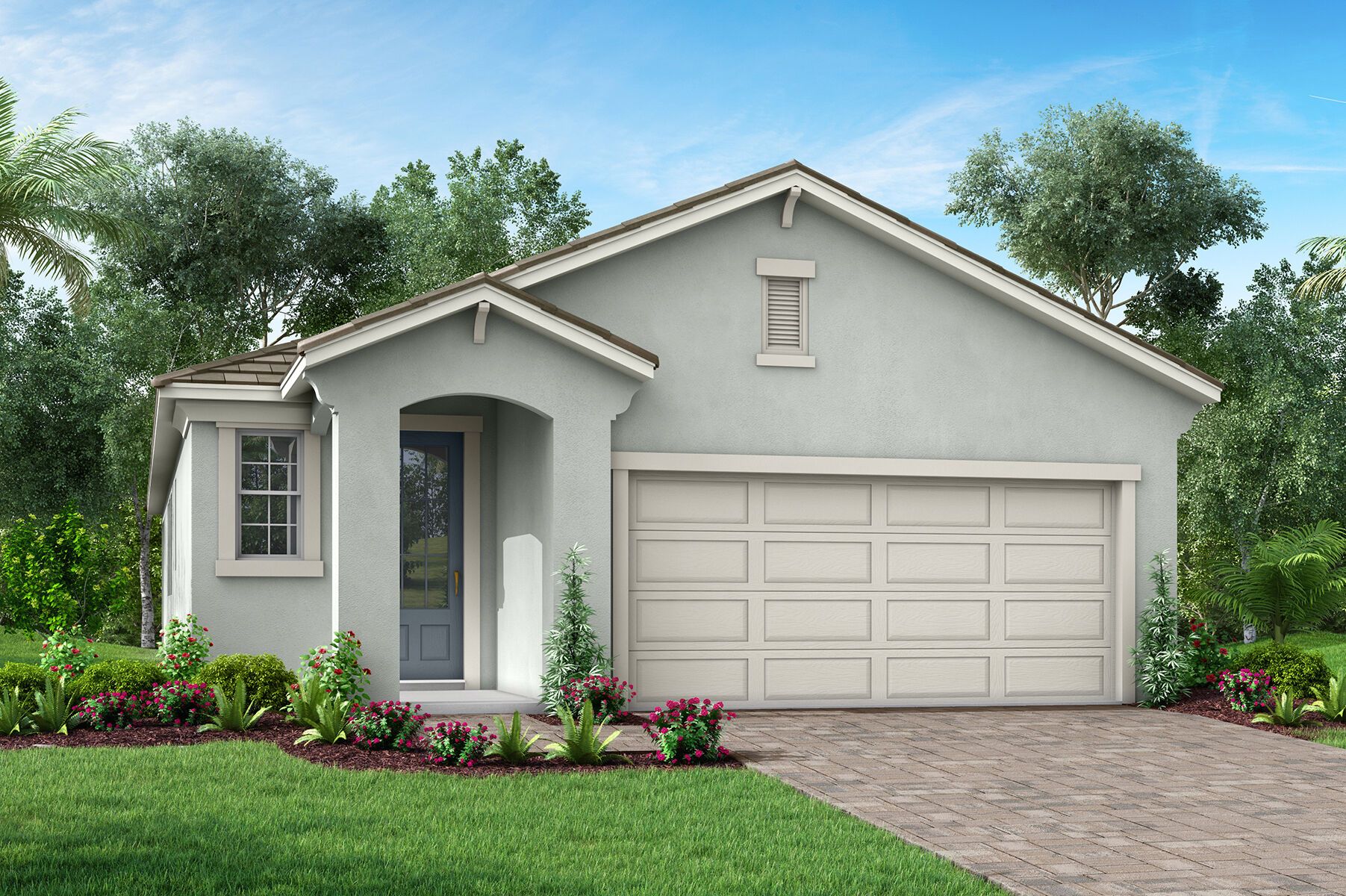
MOVE-IN READY
Single Family
Sunstone at Wellen Park
Builder: Mattamy Homes
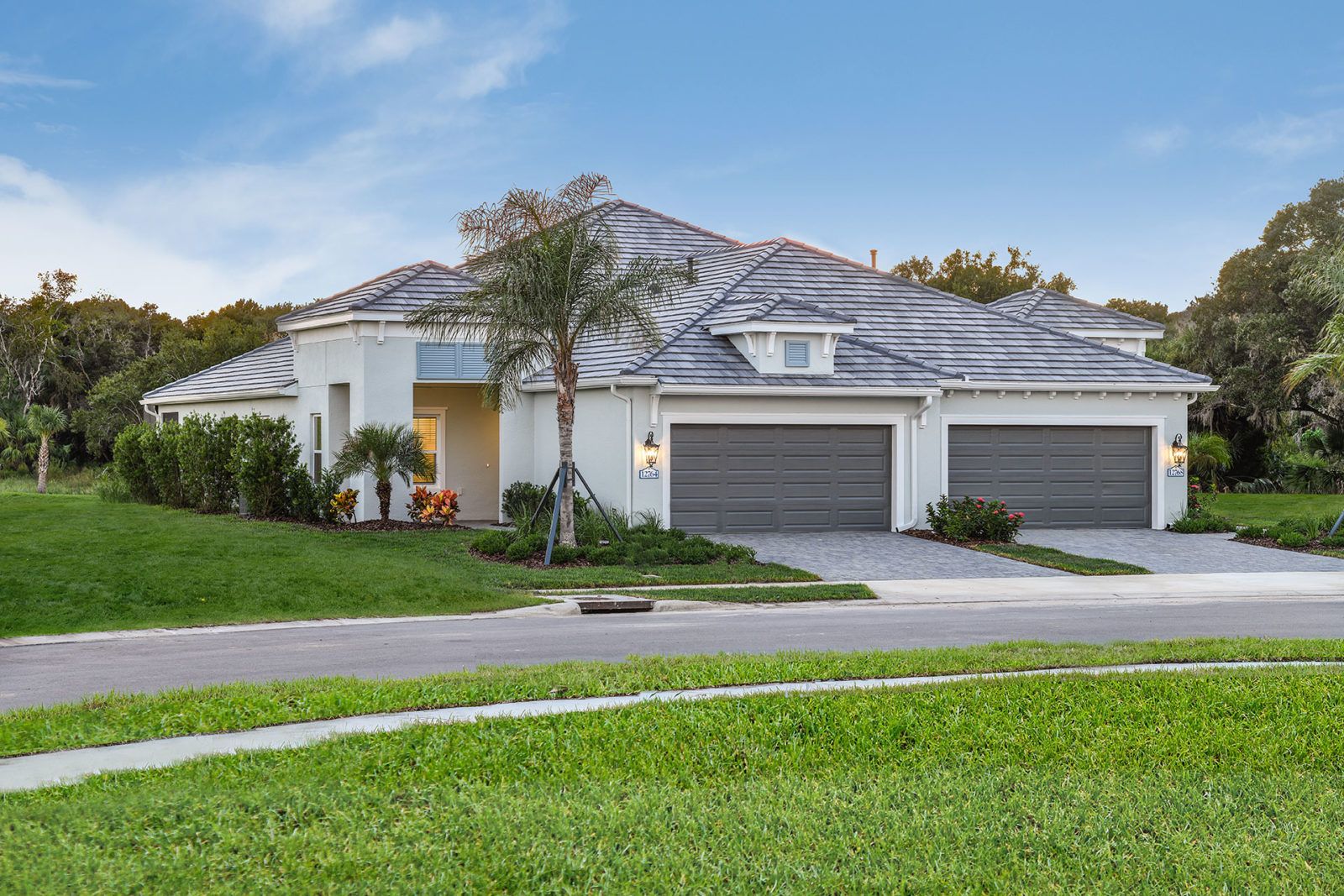
Multi-Family
Grand Palm
Builder: Neal Communities

Single Family
Solstice at Wellen Park - Summit Collection
Builder: Toll Brothers

QUICK MOVE-IN
Multi-Family
Wellen Park Golf & Country Club - Coach Homes
Builder: Lennar
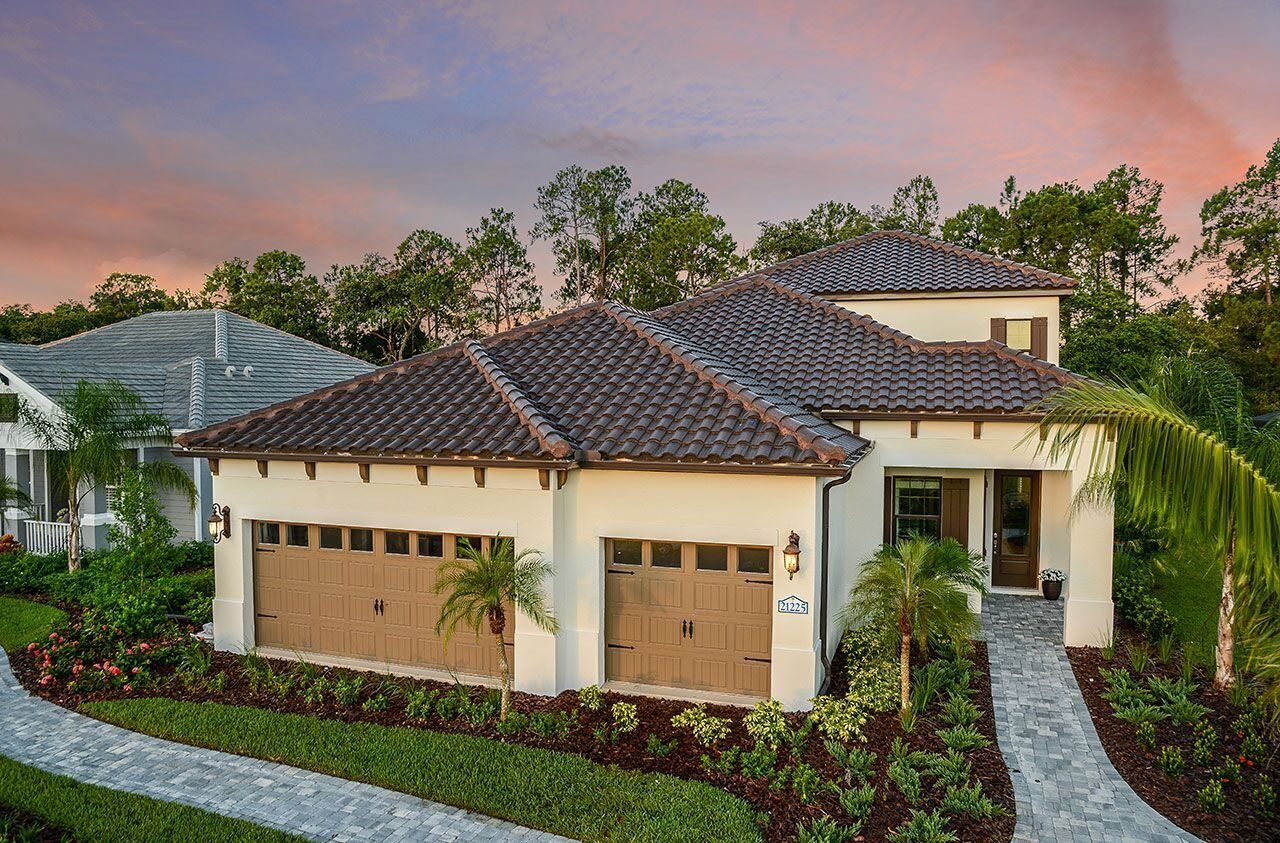
Single Family
Boca Royale Golf and Country Club
Builder: Neal Communities
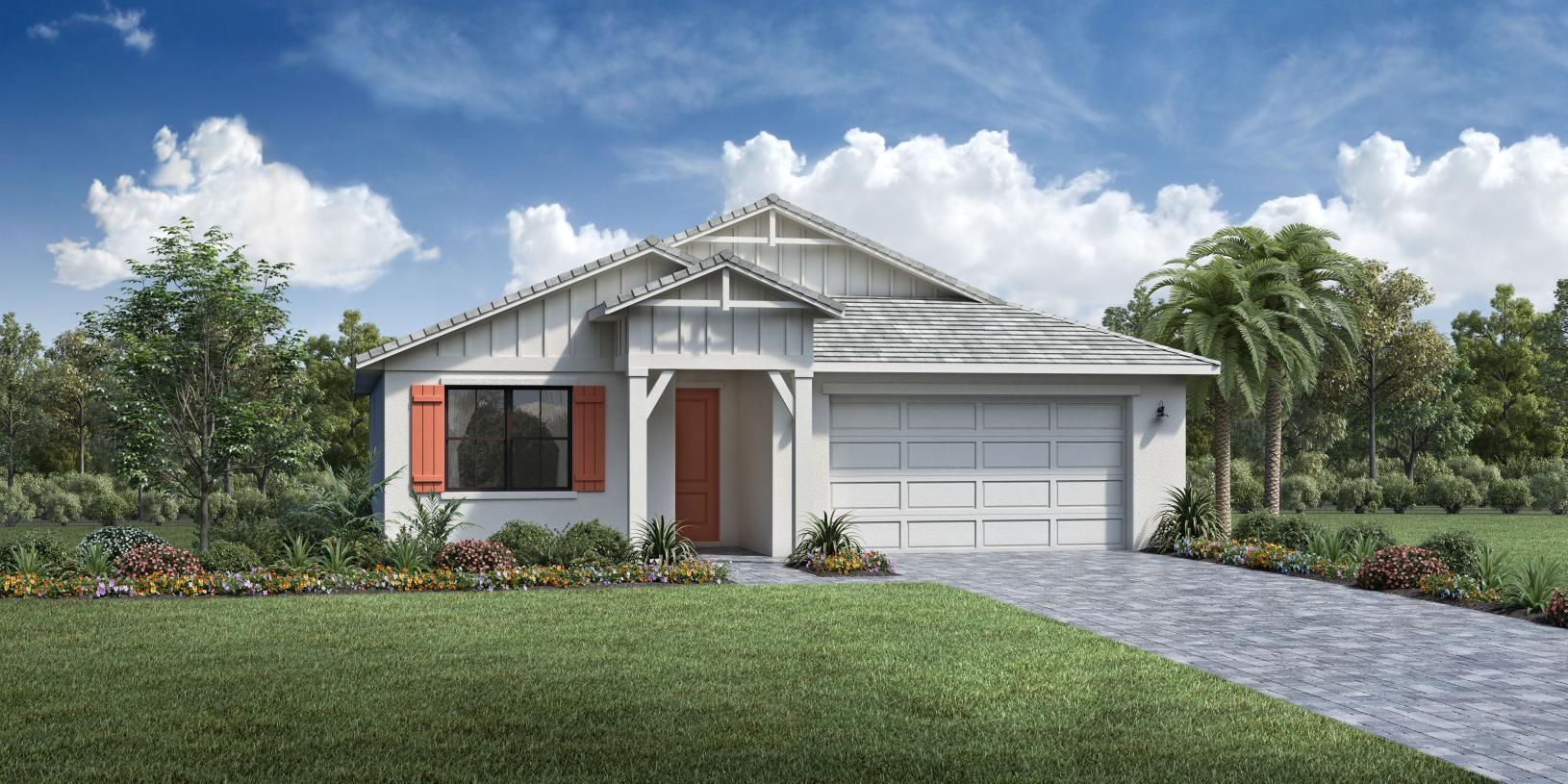
MOVE-IN READY
Single Family
Solstice at Wellen Park - Sunbeam Collection
Builder: Toll Brothers

Single Family
Solstice at Wellen Park - Summit Collection
Builder: Toll Brothers
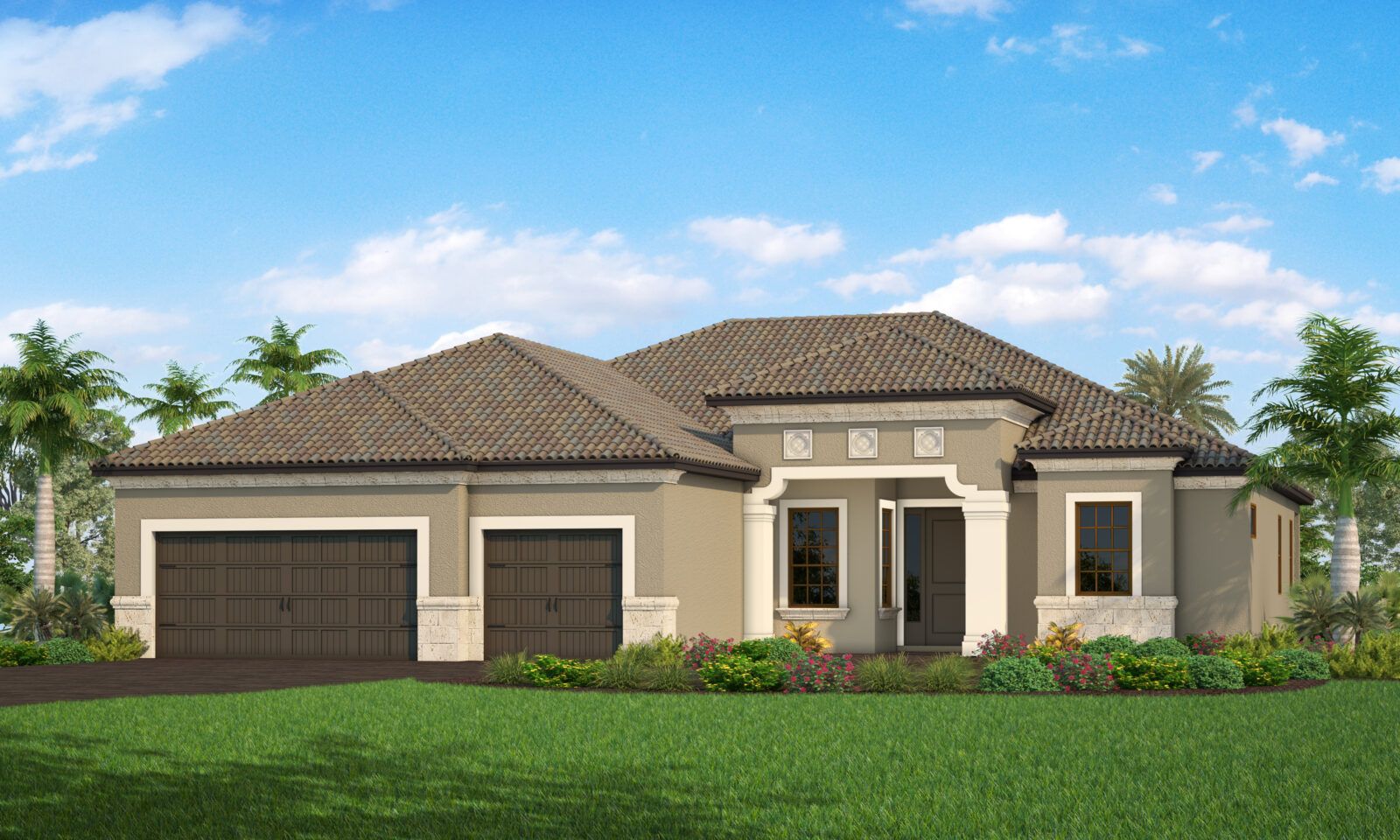
Single Family
Boca Royale Golf and Country Club
Builder: Neal Communities
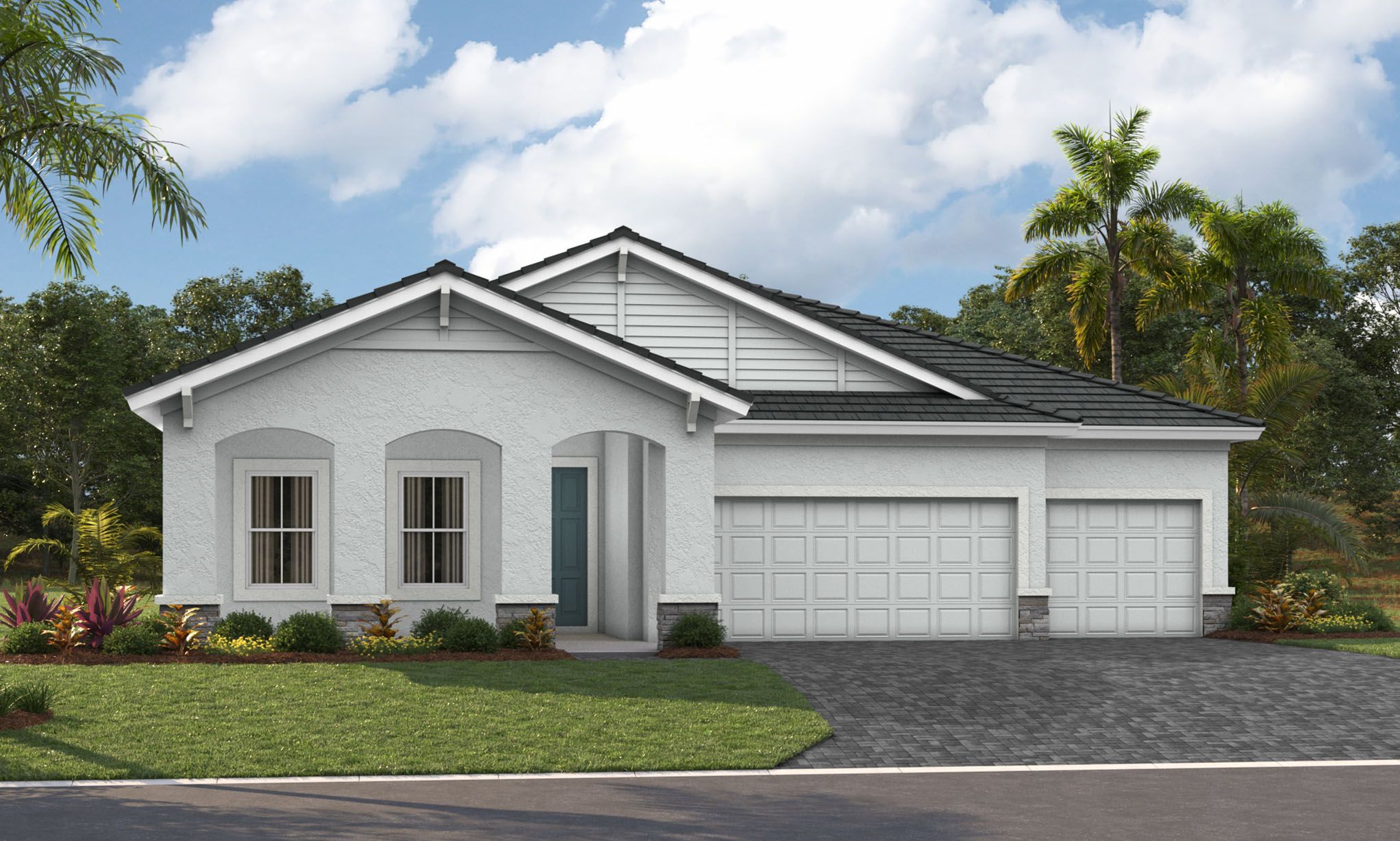
QUICK MOVE-IN
Single Family
Wellen Park
Builder: Homes by WestBay

MOVE-IN READY
Multi-Family
Renaissance at Wellen Park
Builder: Mattamy Homes
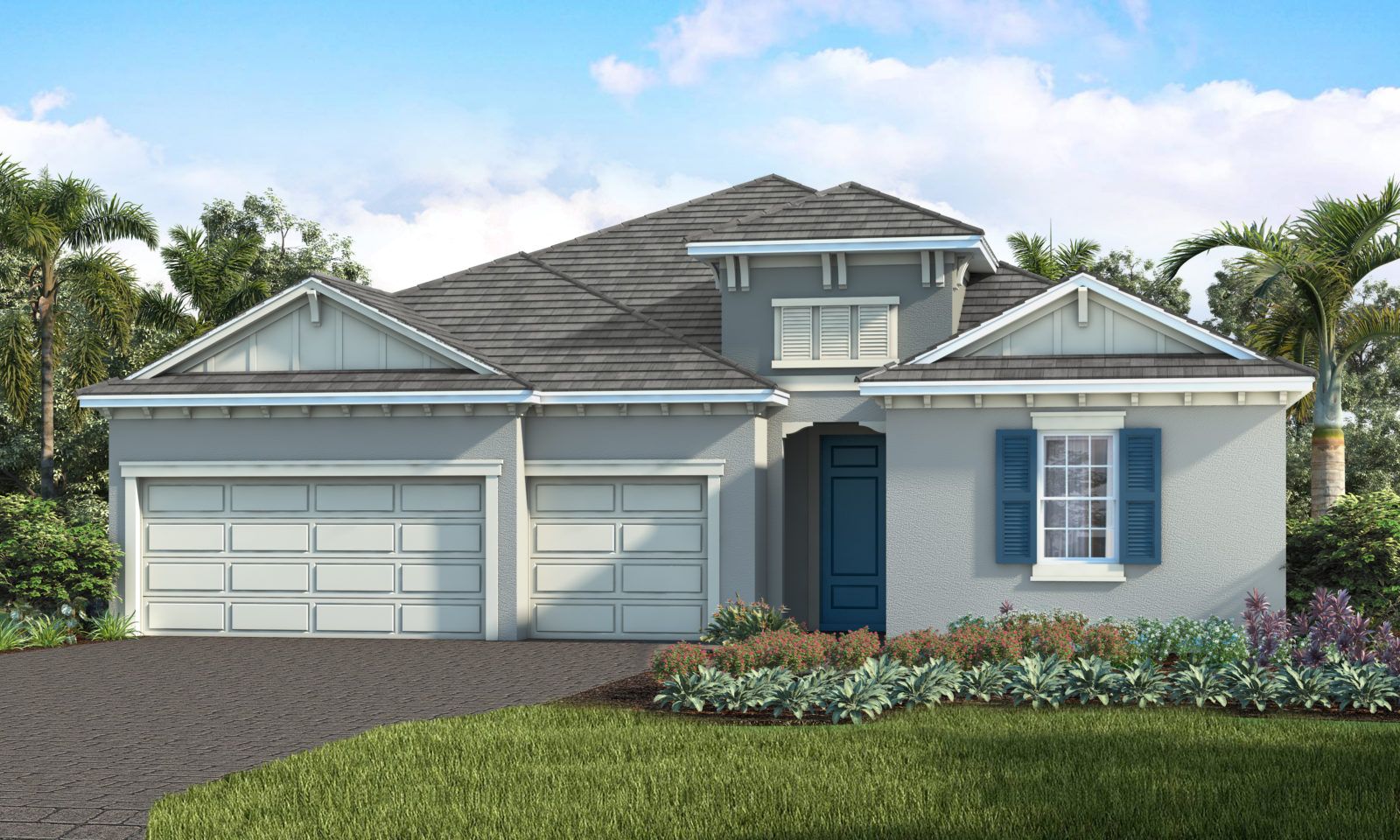
Single Family
Avelina
Builder: Neal Communities
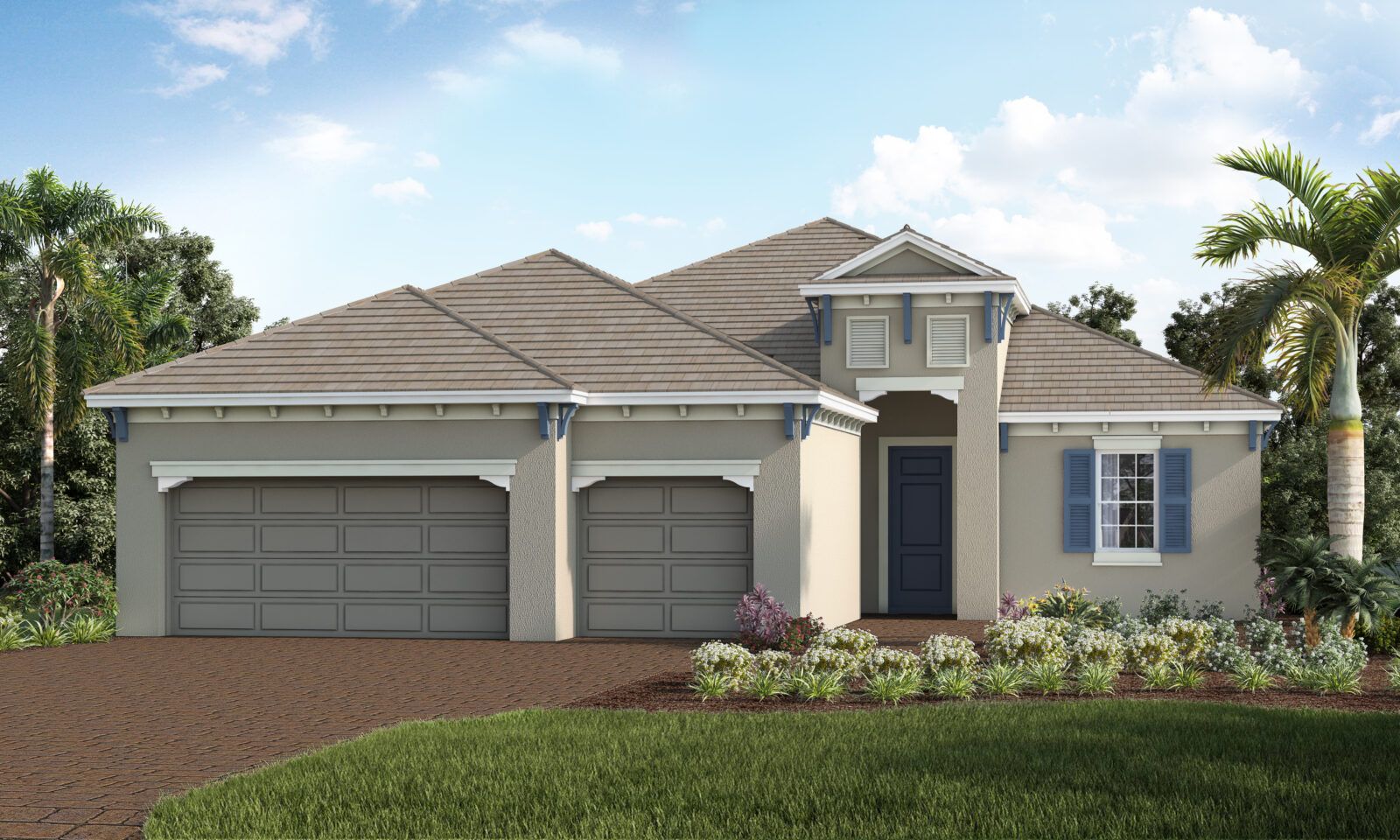
QUICK MOVE-IN
Single Family
Avelina
Builder: Neal Communities

MOVE-IN READY
Single Family
Antigua at Wellen Park
Builder: Lennar
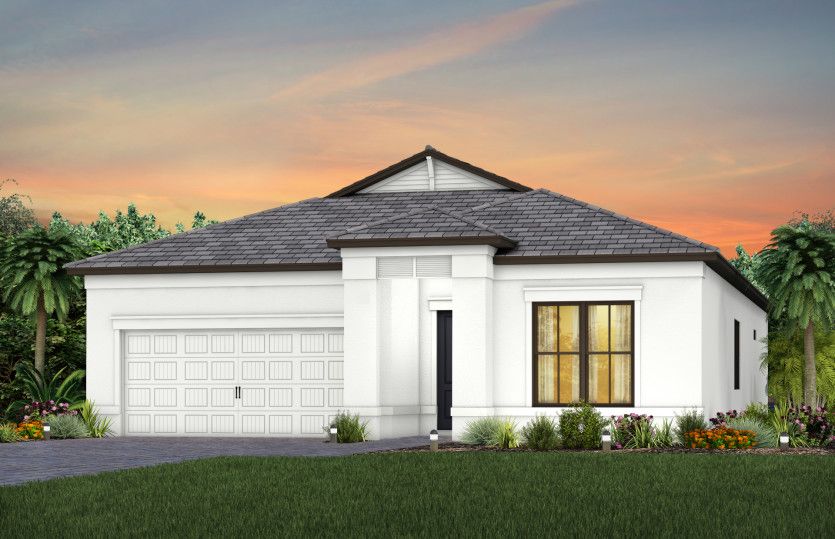
Single Family
Lakespur at Wellen Park
Builder: Pulte Homes
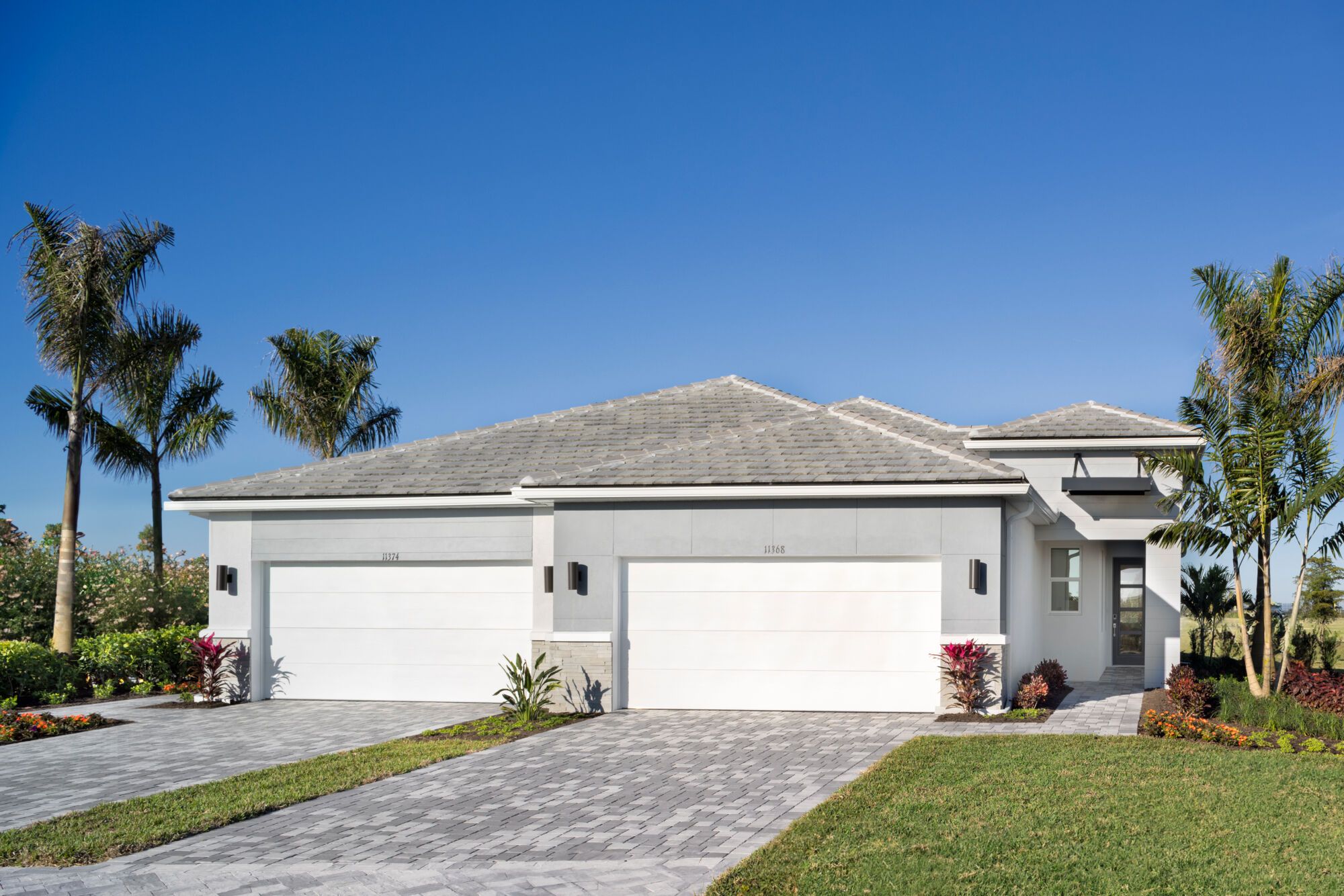
Multi-Family
Brightmore at Wellen Park
Builder: Mattamy Homes

MOVE-IN READY
Single Family
Wellen Park Golf & Country Club - Executive Homes
Builder: Lennar
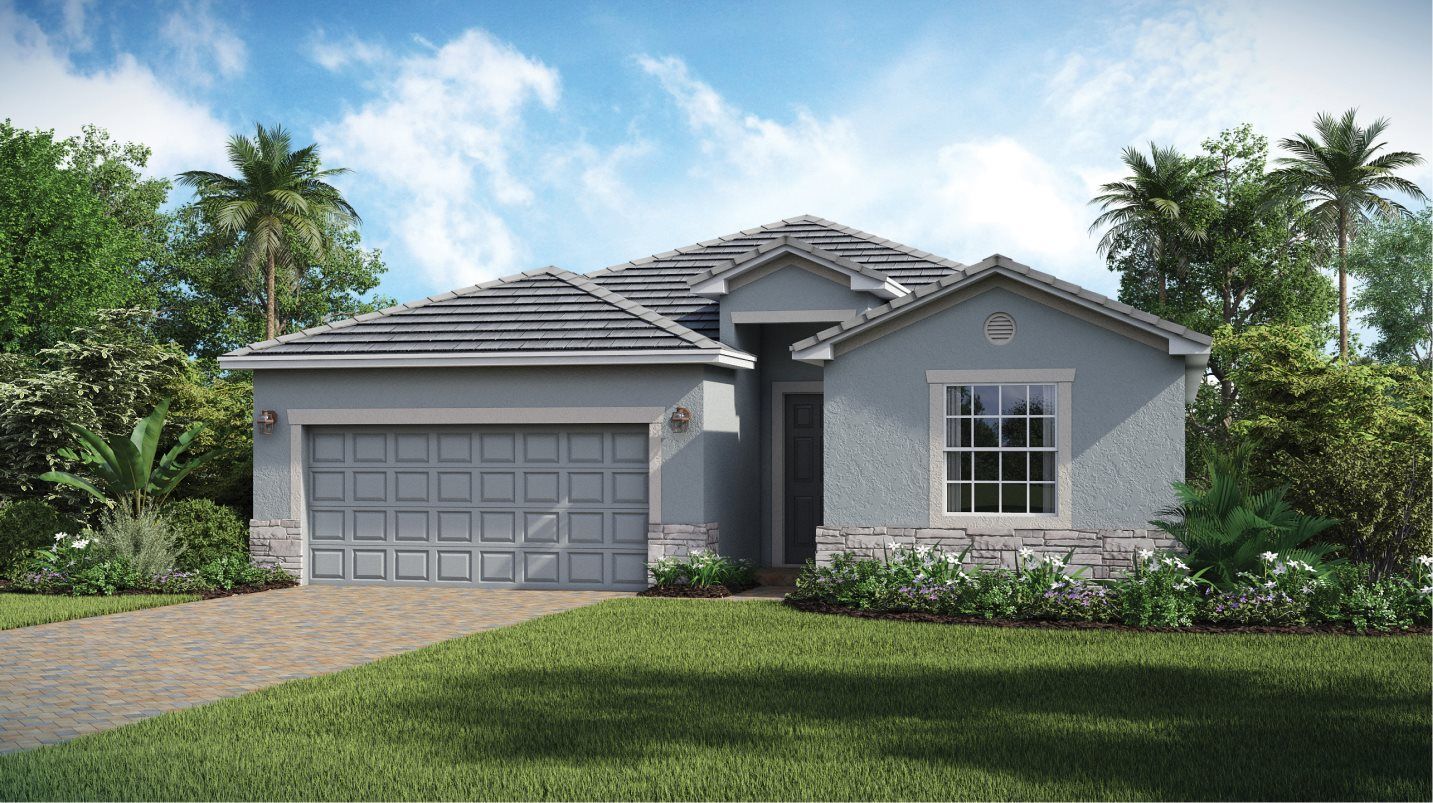
Single Family
Antigua at Wellen Park
Builder: Lennar

MOVE-IN READY
Multi-Family
Brightmore at Wellen Park
Builder: Mattamy Homes

MOVE-IN READY
Multi-Family
Renaissance at Wellen Park
Builder: Mattamy Homes
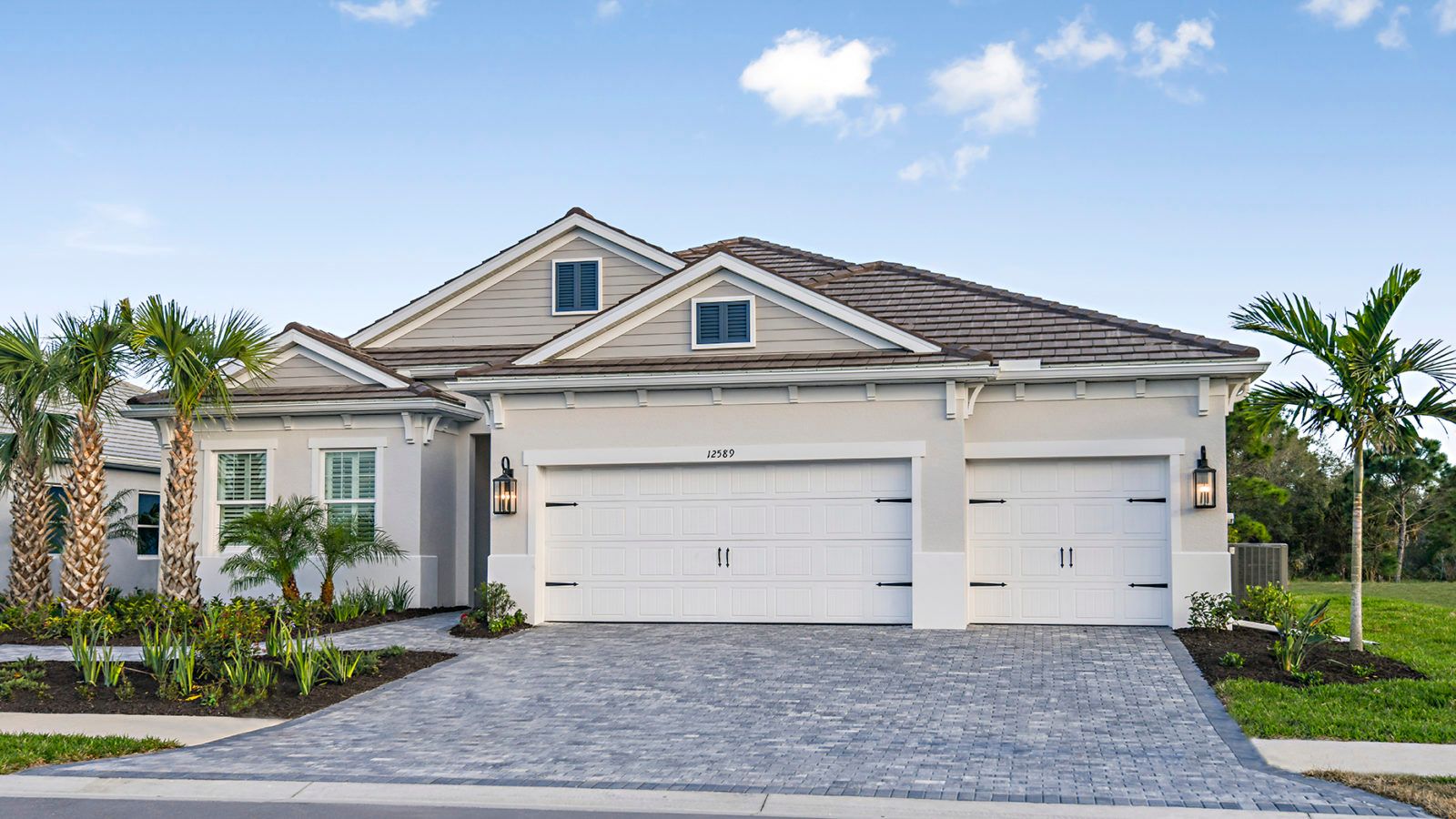
Single Family
Avelina
Builder: Neal Communities
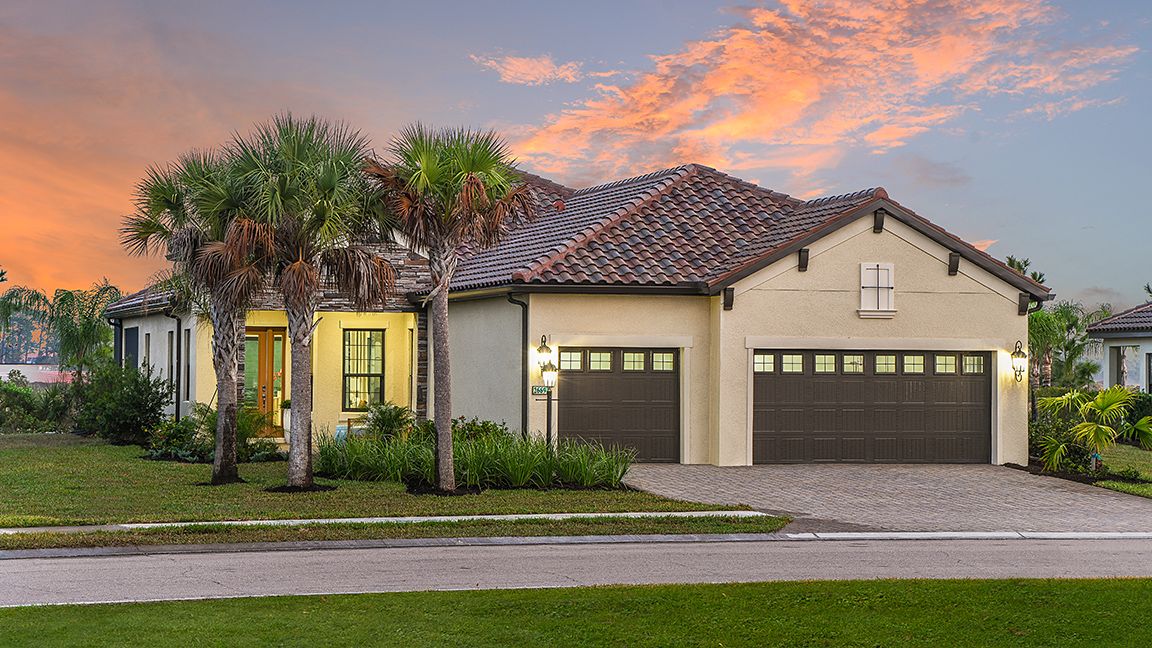
Single Family
Boca Royale Golf and Country Club
Builder: Neal Communities
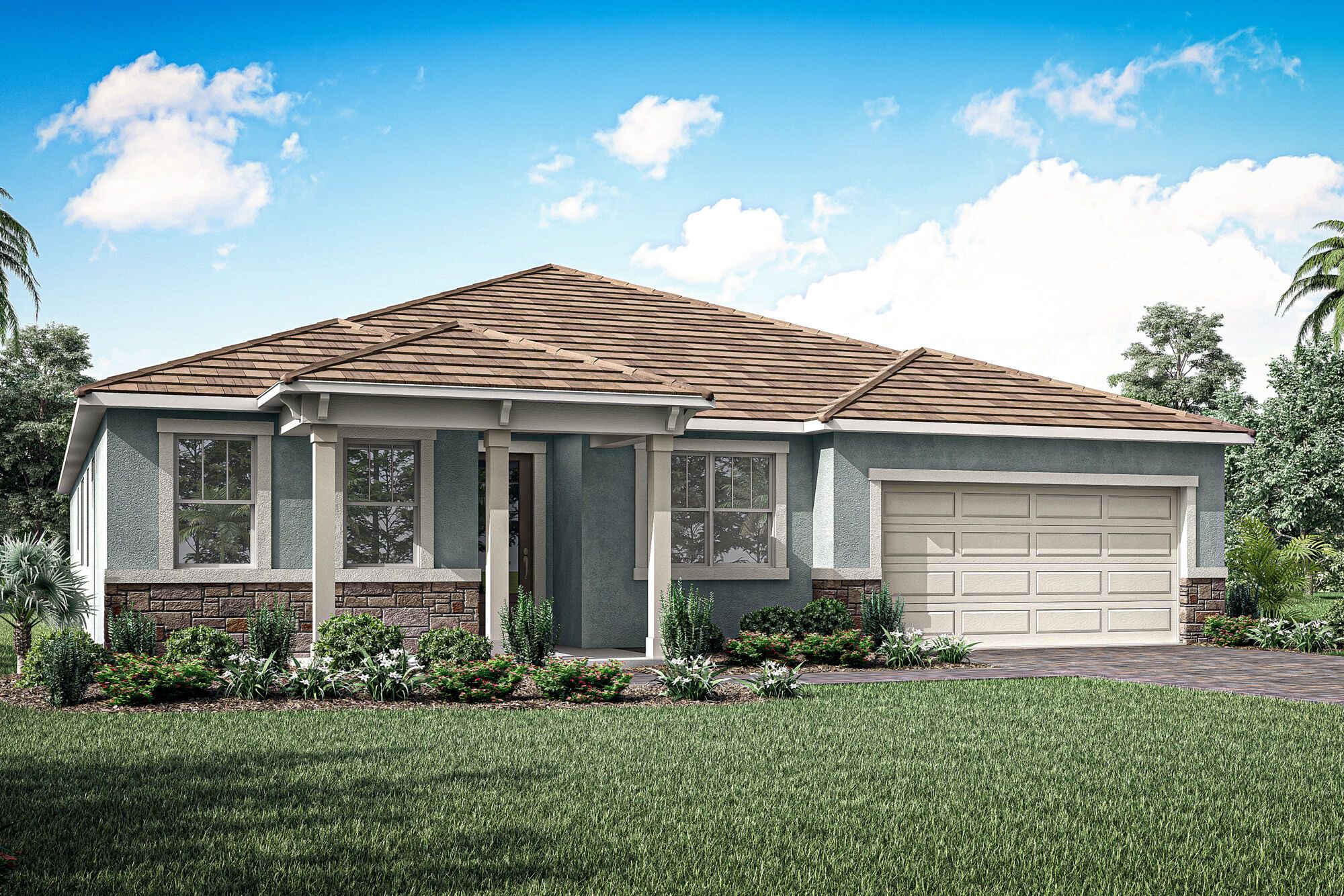
QUICK MOVE-IN
Single Family
Sunstone Lakeside at Wellen Park
Builder: Mattamy Homes

Single Family
Sunstone Lakeside at Wellen Park
Builder: Mattamy Homes

MOVE-IN READY
Multi-Family
Brightmore at Wellen Park
Builder: Mattamy Homes

Single Family
Sunstone at Wellen Park
Builder: Mattamy Homes
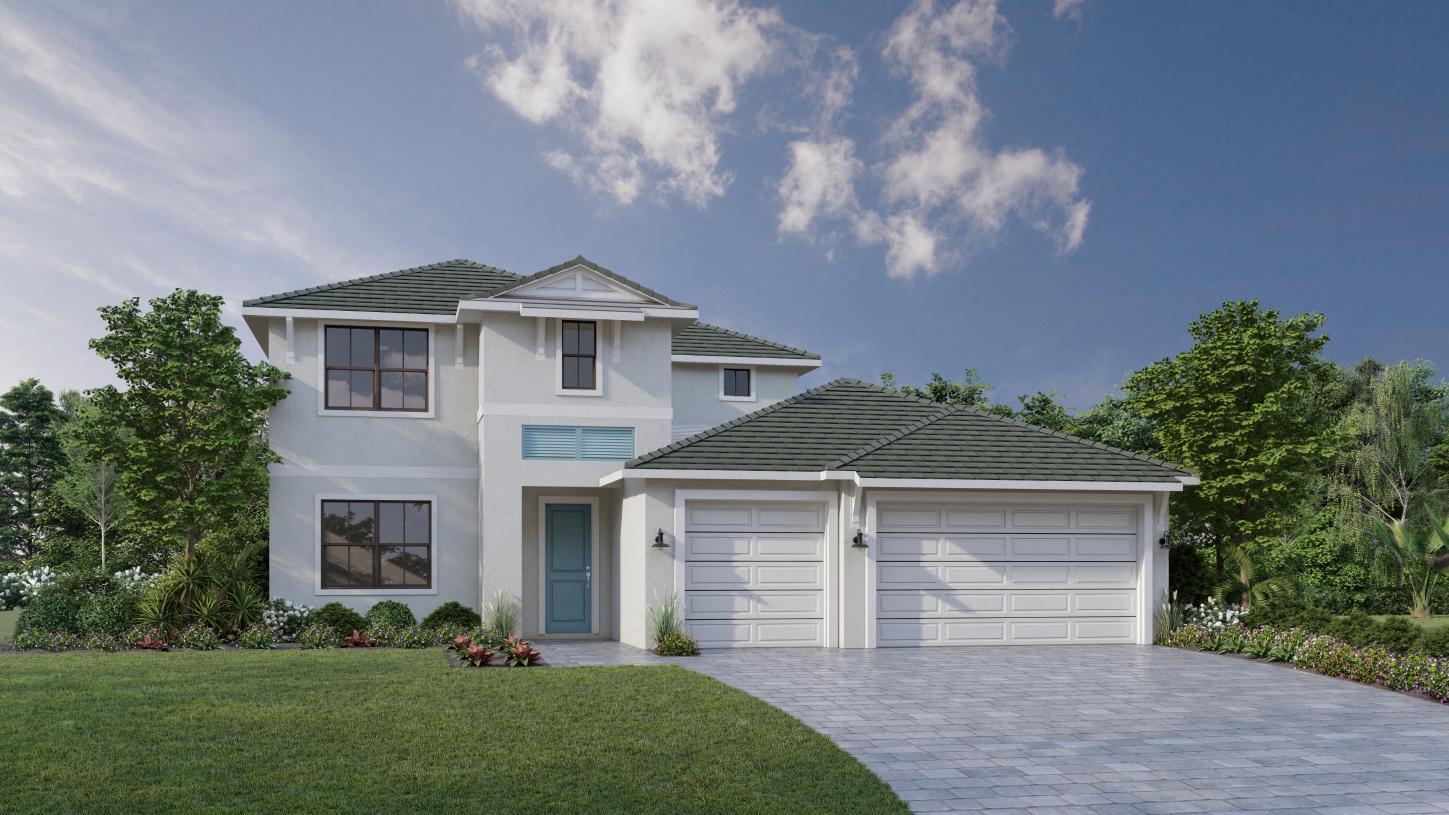
Single Family
Solstice at Wellen Park - Summit Collection
Builder: Toll Brothers

MOVE-IN READY
Single Family
Brightmore at Wellen Park
Builder: Mattamy Homes
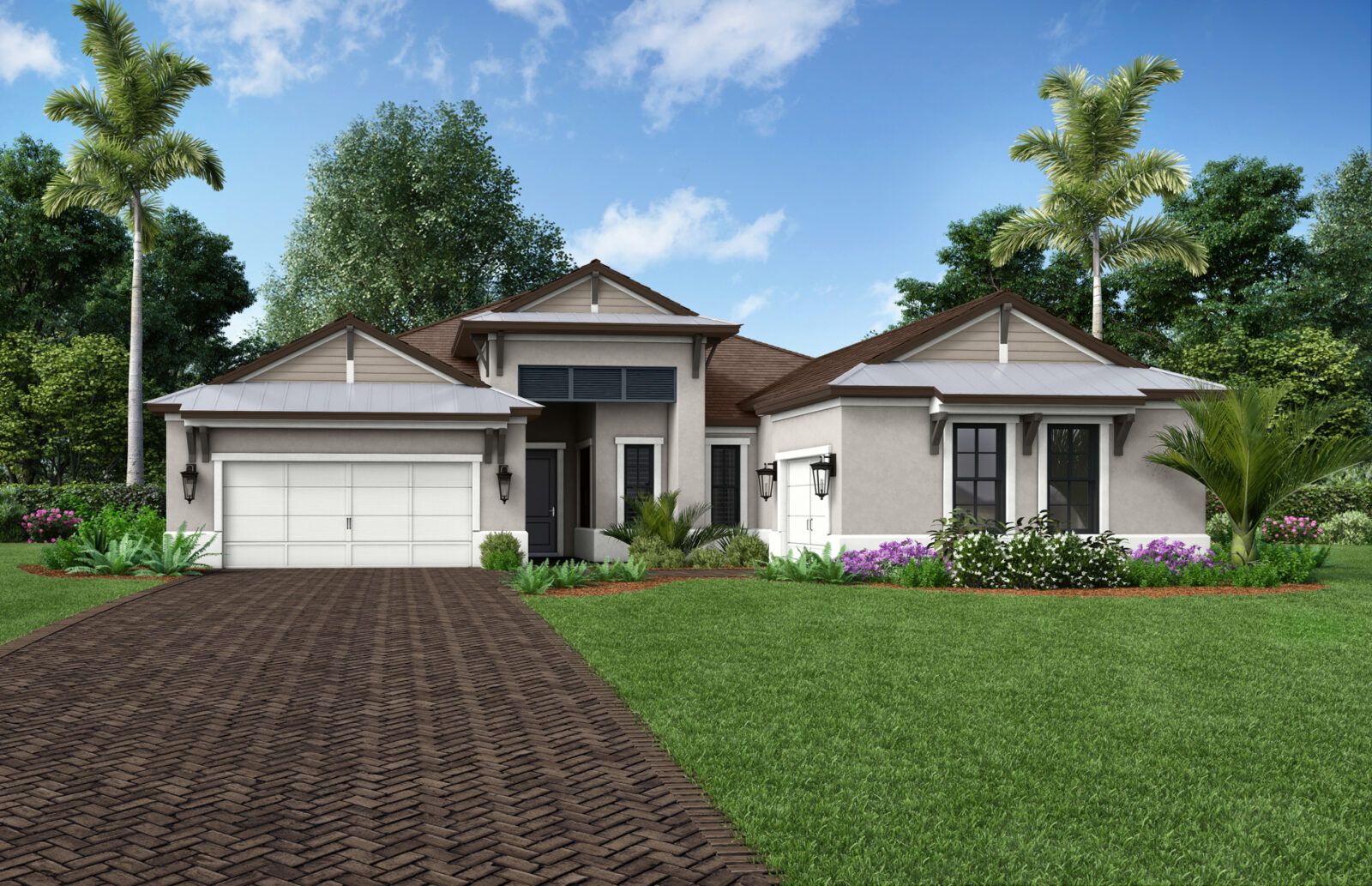
Single Family
Everly
Builder: Neal Signature Homes

QUICK MOVE-IN
Single Family
Solstice at Wellen Park - Sunrise Collection
Builder: Toll Brothers
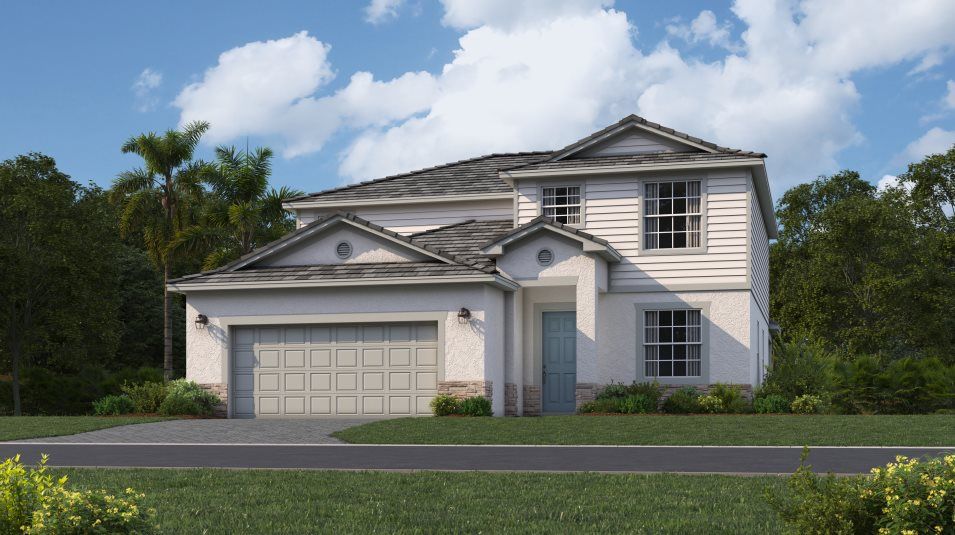
Single Family
Lakespur at Wellen Park
Builder: Lennar

Single Family
Sunstone Lakeside at Wellen Park
Builder: Mattamy Homes

MOVE-IN READY
Multi-Family
Sunstone at Wellen Park
Builder: Mattamy Homes
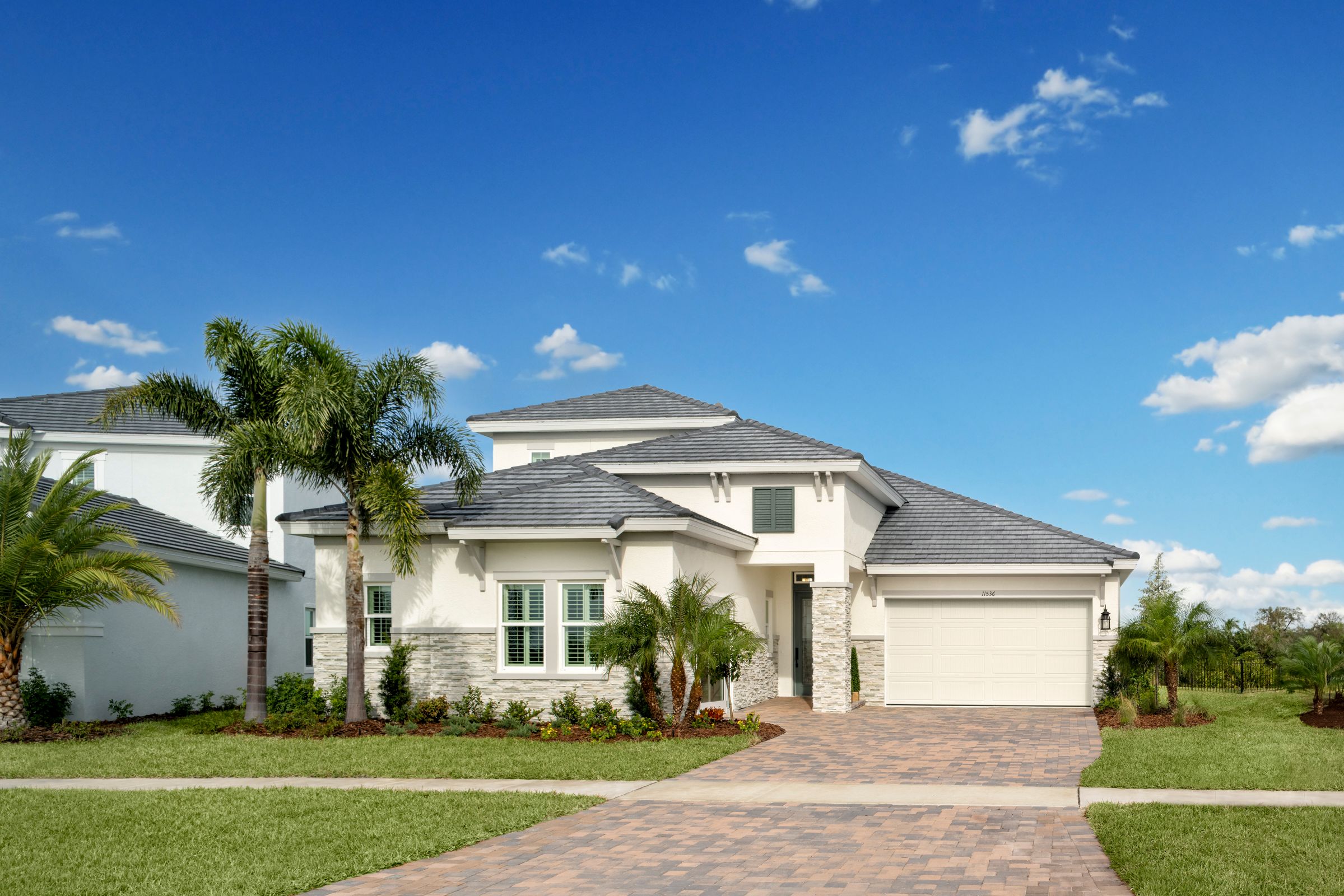
Single Family
Wellen Park
Builder: Homes by WestBay

MOVE-IN READY
Multi-Family
Sunstone at Wellen Park
Builder: Mattamy Homes

Single Family
Solstice at Wellen Park - Sunbeam Collection
Builder: Toll Brothers
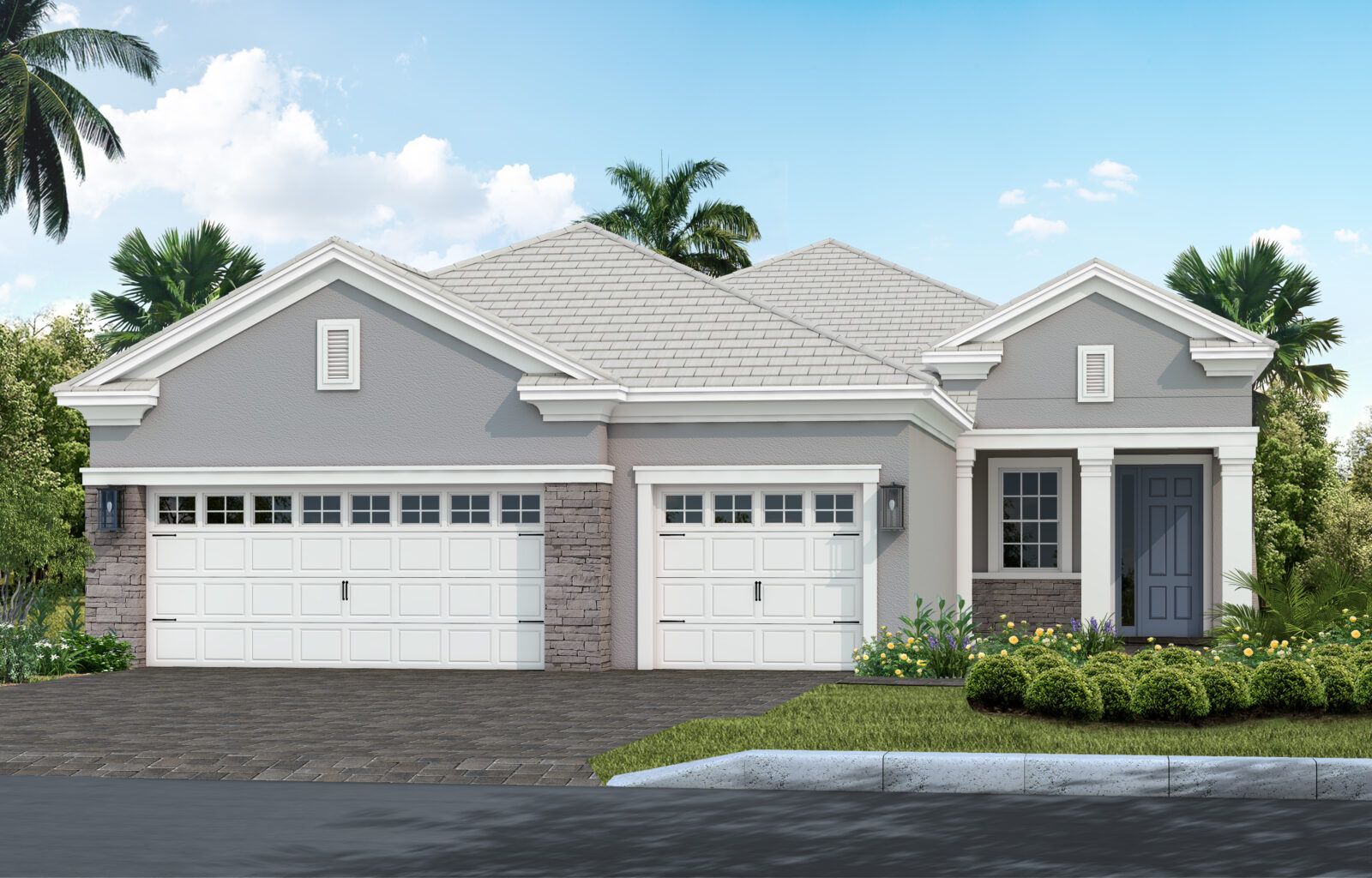
MOVE-IN READY
Single Family
Boca Royale Golf and Country Club
Builder: Neal Communities

MOVE-IN READY
Single Family
Lakespur at Wellen Park
Builder: Pulte Homes
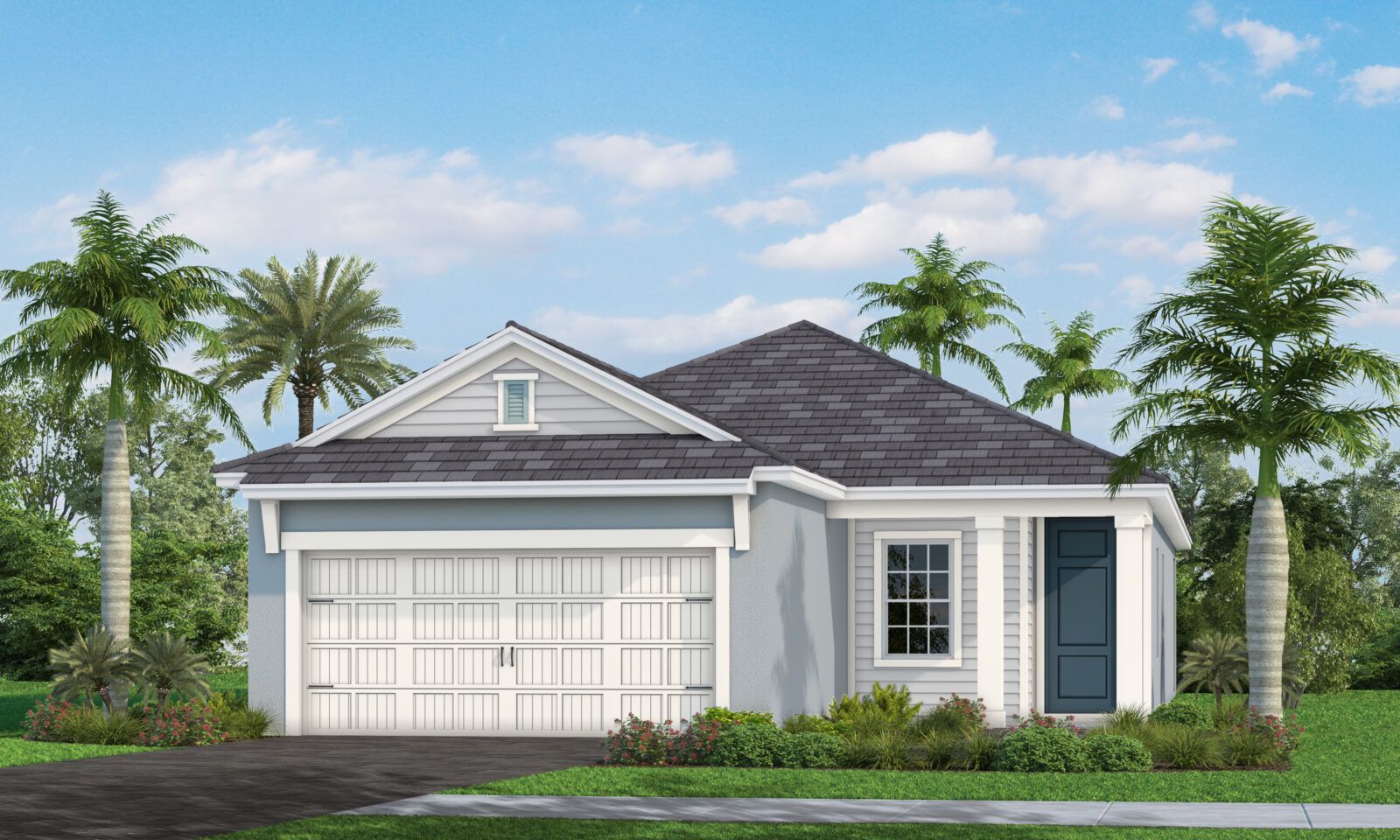
MOVE-IN READY
Single Family
Wysteria
Builder: Neal Communities

Multi-Family
Sunstone at Wellen Park
Builder: Mattamy Homes

MOVE-IN READY
Single Family
Brightmore at Wellen Park
Builder: Mattamy Homes
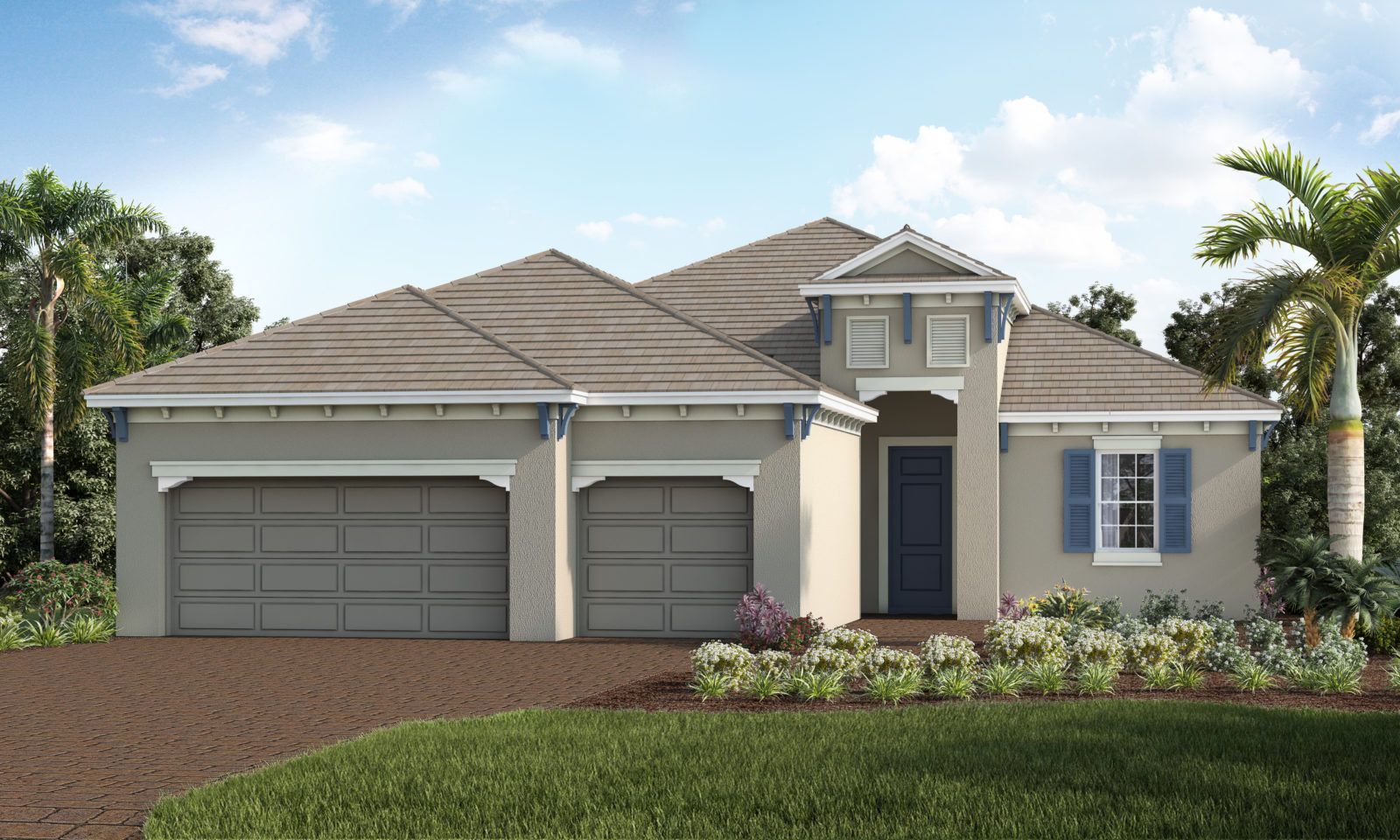
Single Family
Avelina
Builder: Neal Communities
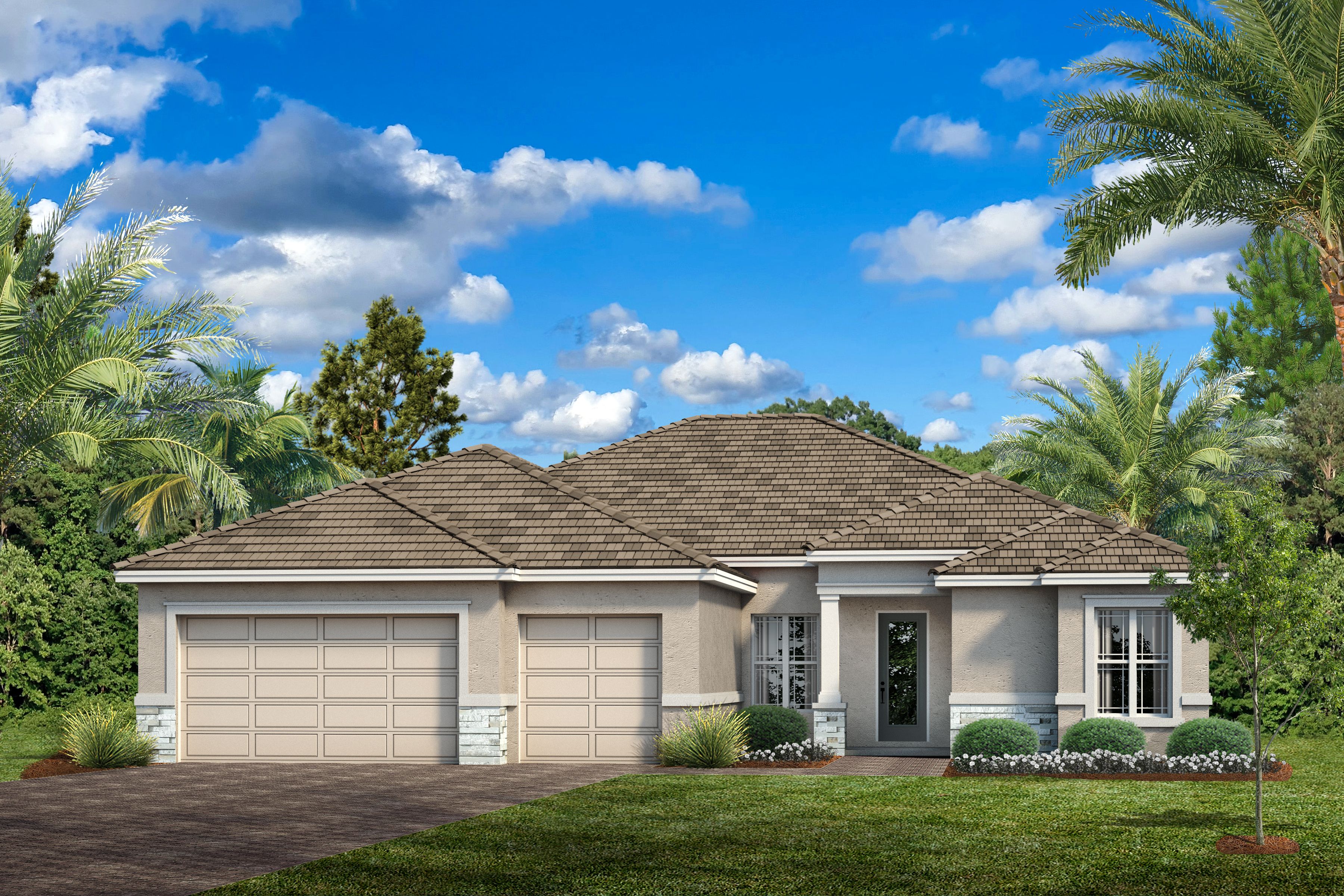
Single Family
Gran Place
Builder: Sam Rodgers Homes

Multi-Family
Brightmore at Wellen Park
Builder: Mattamy Homes
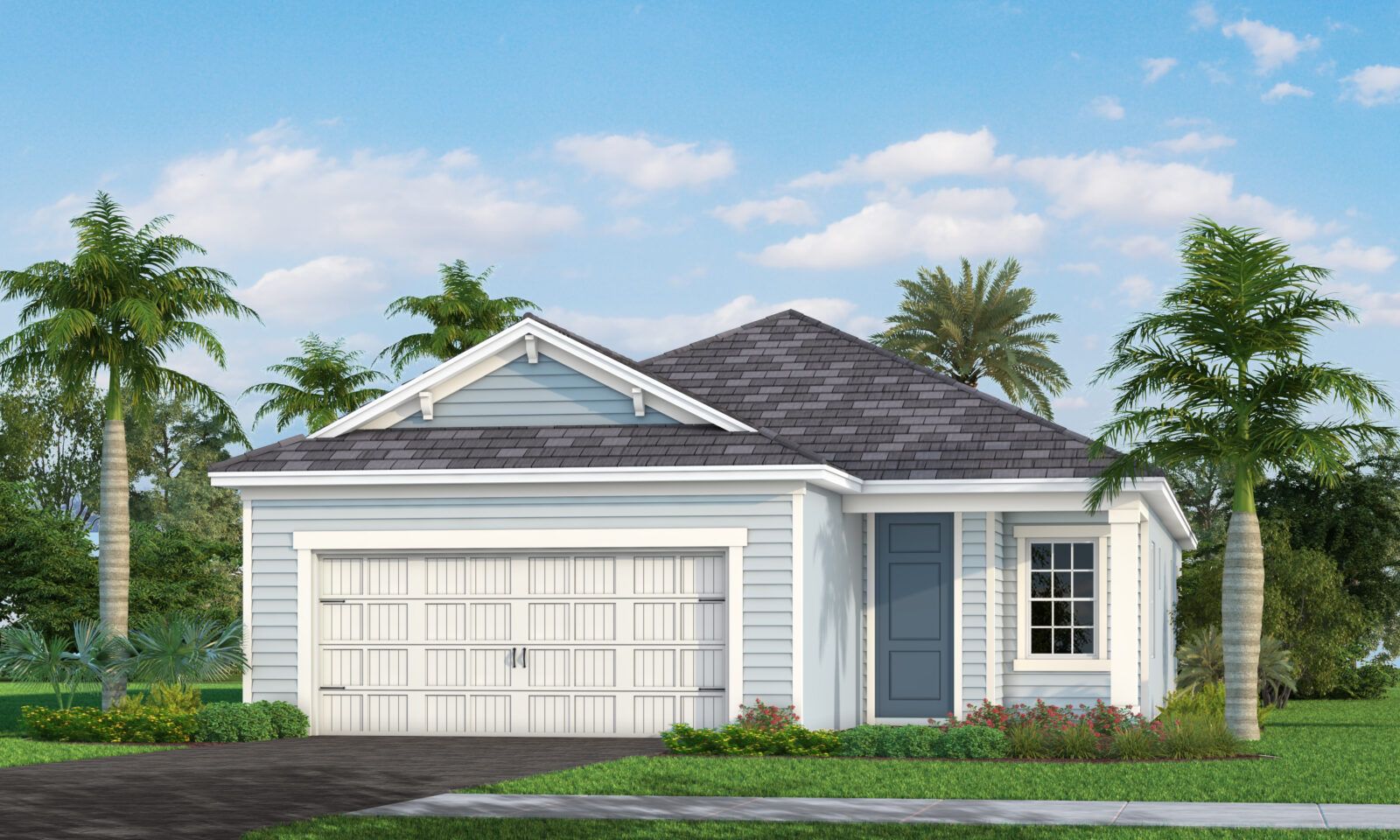
QUICK MOVE-IN
Single Family
Wysteria
Builder: Neal Communities
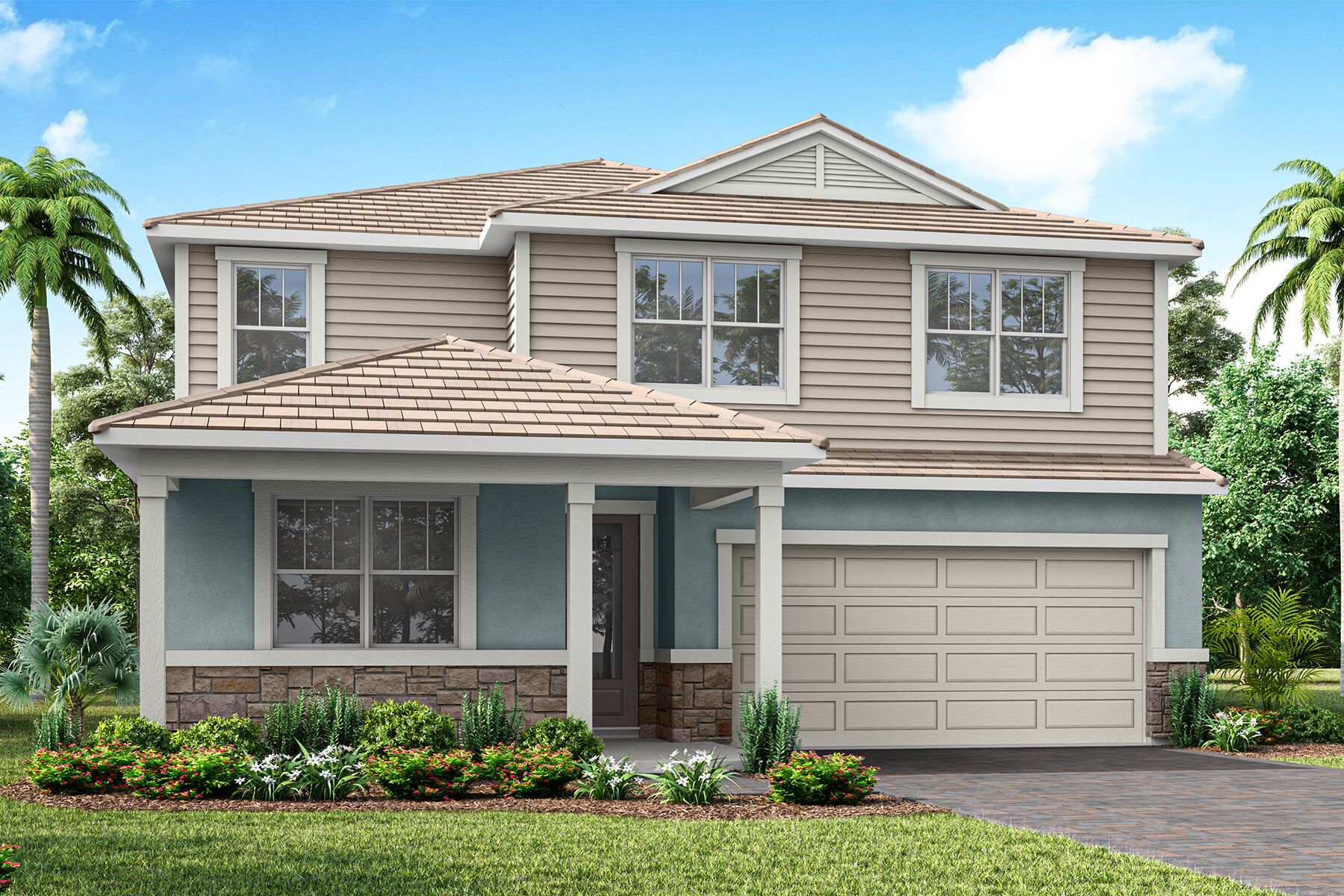
Single Family
Sunstone Lakeside at Wellen Park
Builder: Mattamy Homes
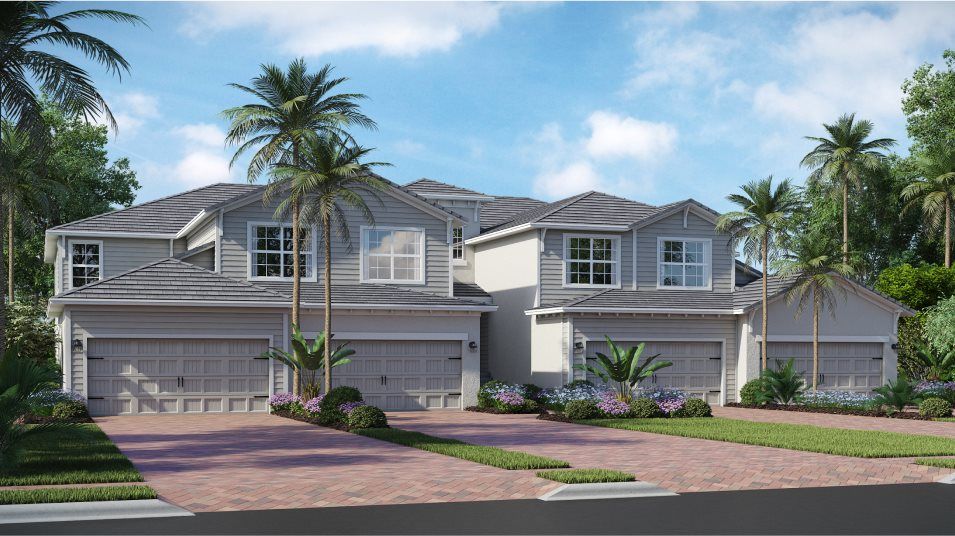
Multi-Family
Wellen Park Golf & Country Club - Coach Homes
Builder: Lennar

Single Family
Wellen Park
Builder: Homes by WestBay

Single Family
Renaissance at Wellen Park
Builder: Mattamy Homes
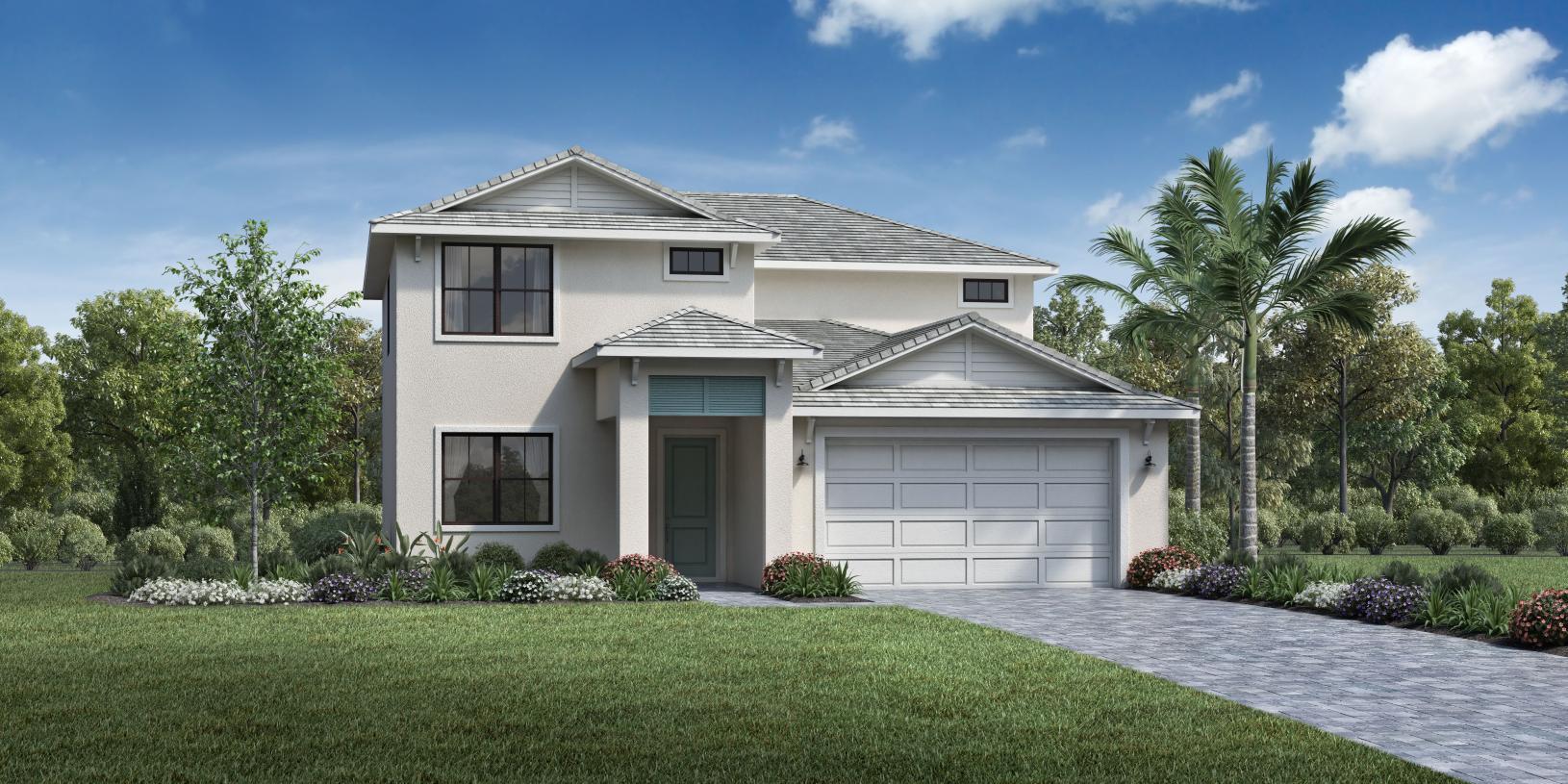
Single Family
Solstice at Wellen Park - Sunbeam Collection
Builder: Toll Brothers
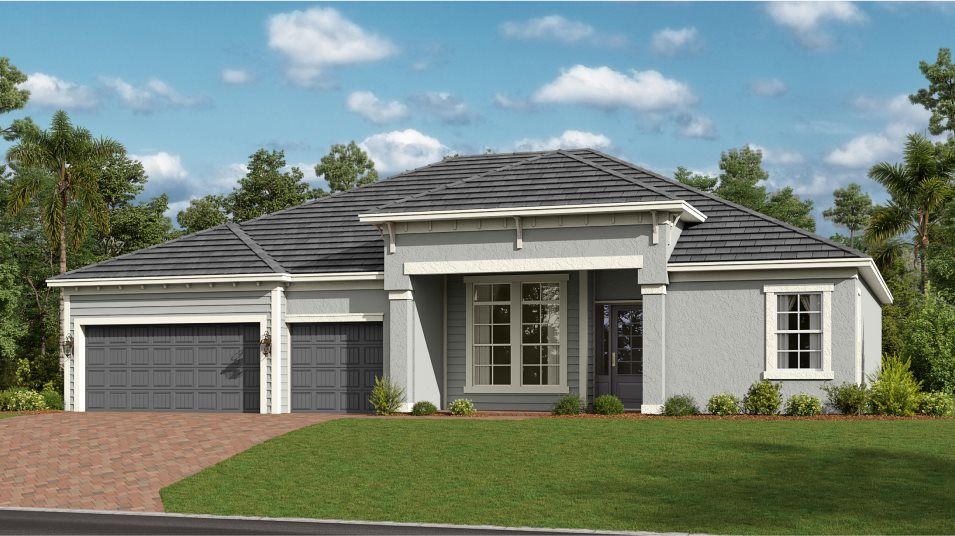
Single Family
Wellen Park Golf & Country Club - Estate Homes
Builder: Lennar

Single Family
Sunstone at Wellen Park
Builder: Mattamy Homes
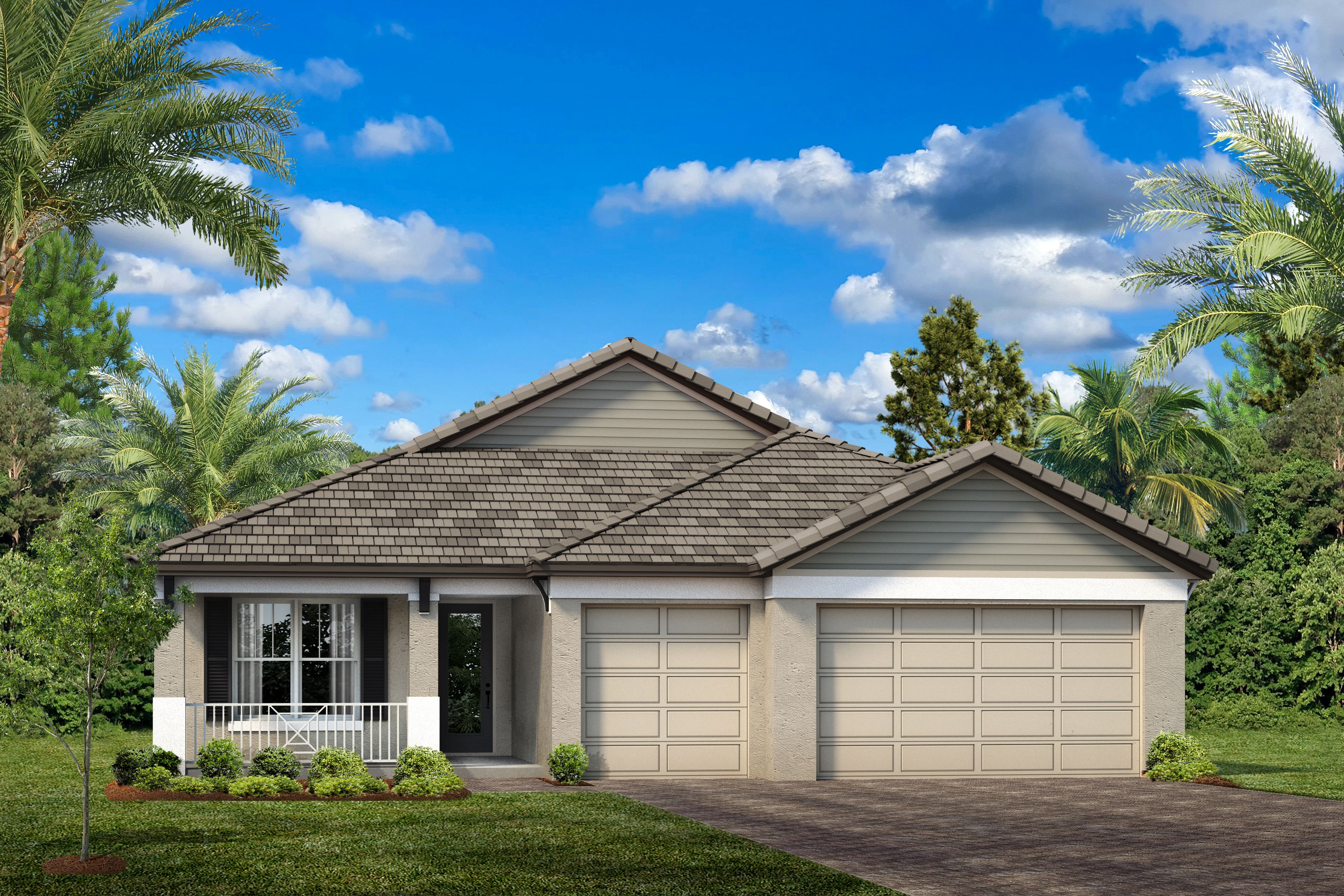
Single Family
Gran Place
Builder: Sam Rodgers Homes
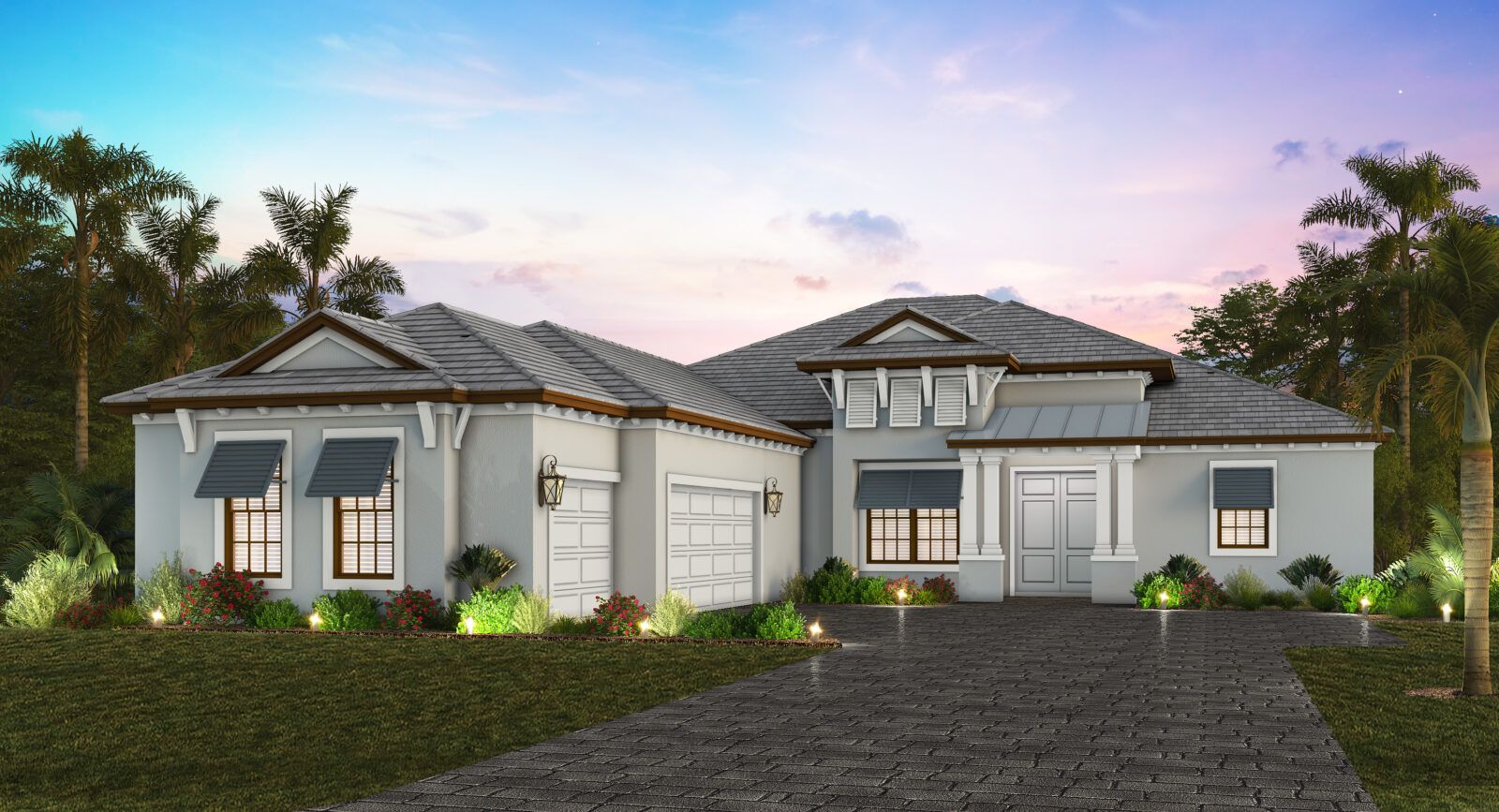
Single Family
St. Lucia at Boca Royale Golf and Country Club
Builder: Neal Signature Homes
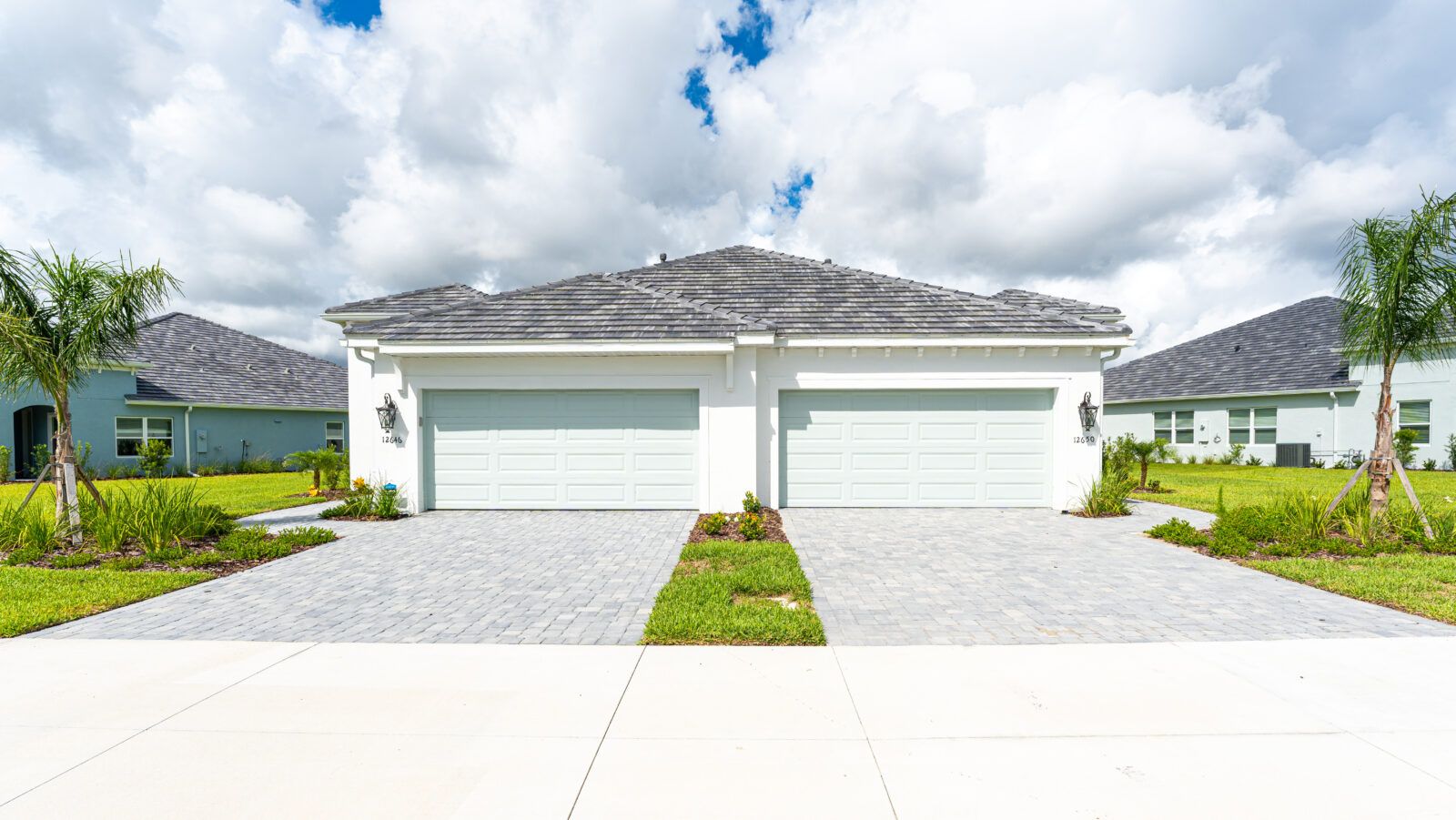
MOVE-IN READY
Multi-Family
Grand Palm
Builder: Neal Communities

QUICK MOVE-IN
Single Family
Brightmore at Wellen Park
Builder: Mattamy Homes
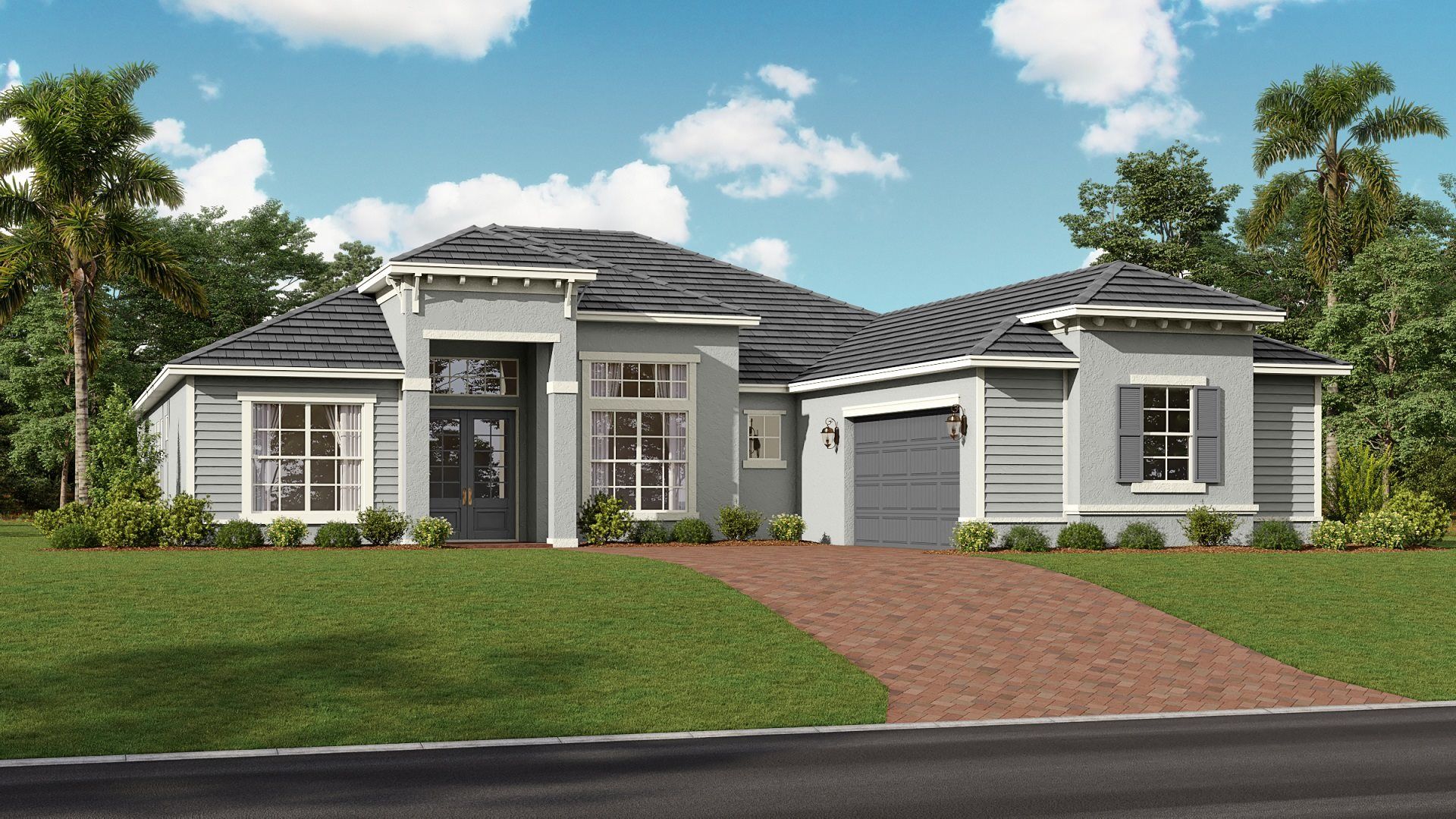
QUICK MOVE-IN
Single Family
Wellen Park Golf & Country Club - Estate Homes
Builder: Lennar

MOVE-IN READY
Single Family
Lakespur at Wellen Park
Builder: Lennar
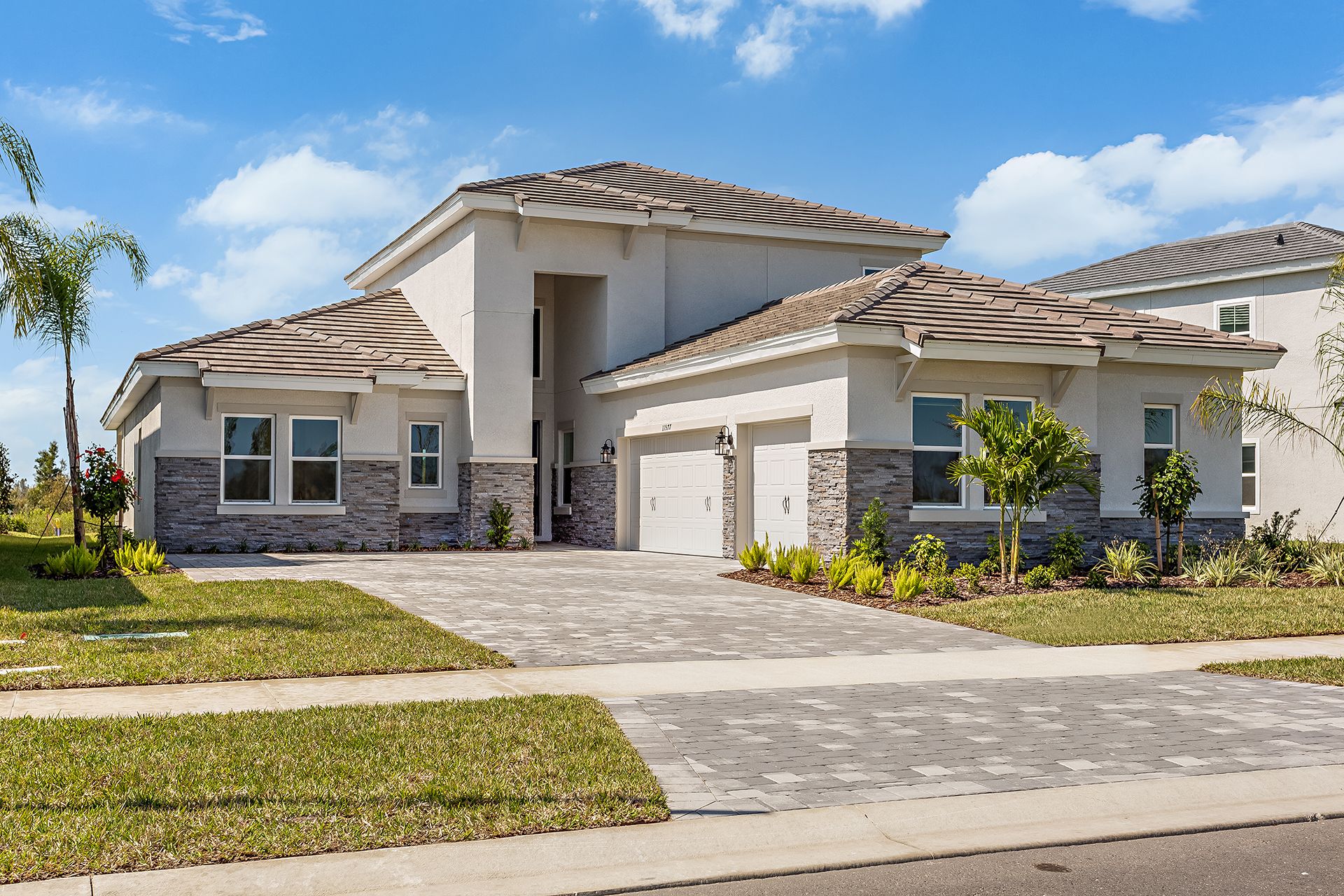
Single Family
Wellen Park
Builder: Homes by WestBay
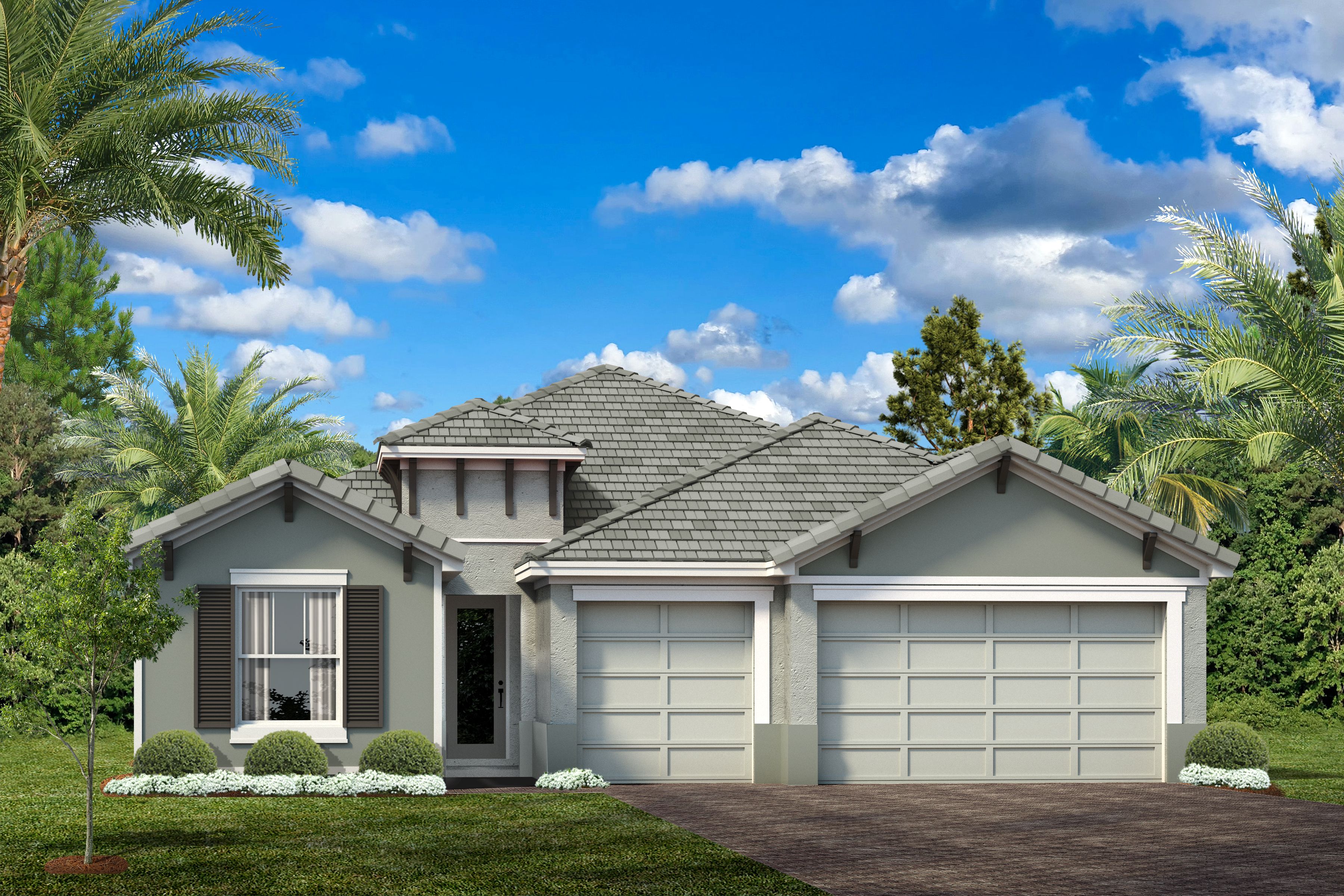
Single Family
Gran Place
Builder: Sam Rodgers Homes
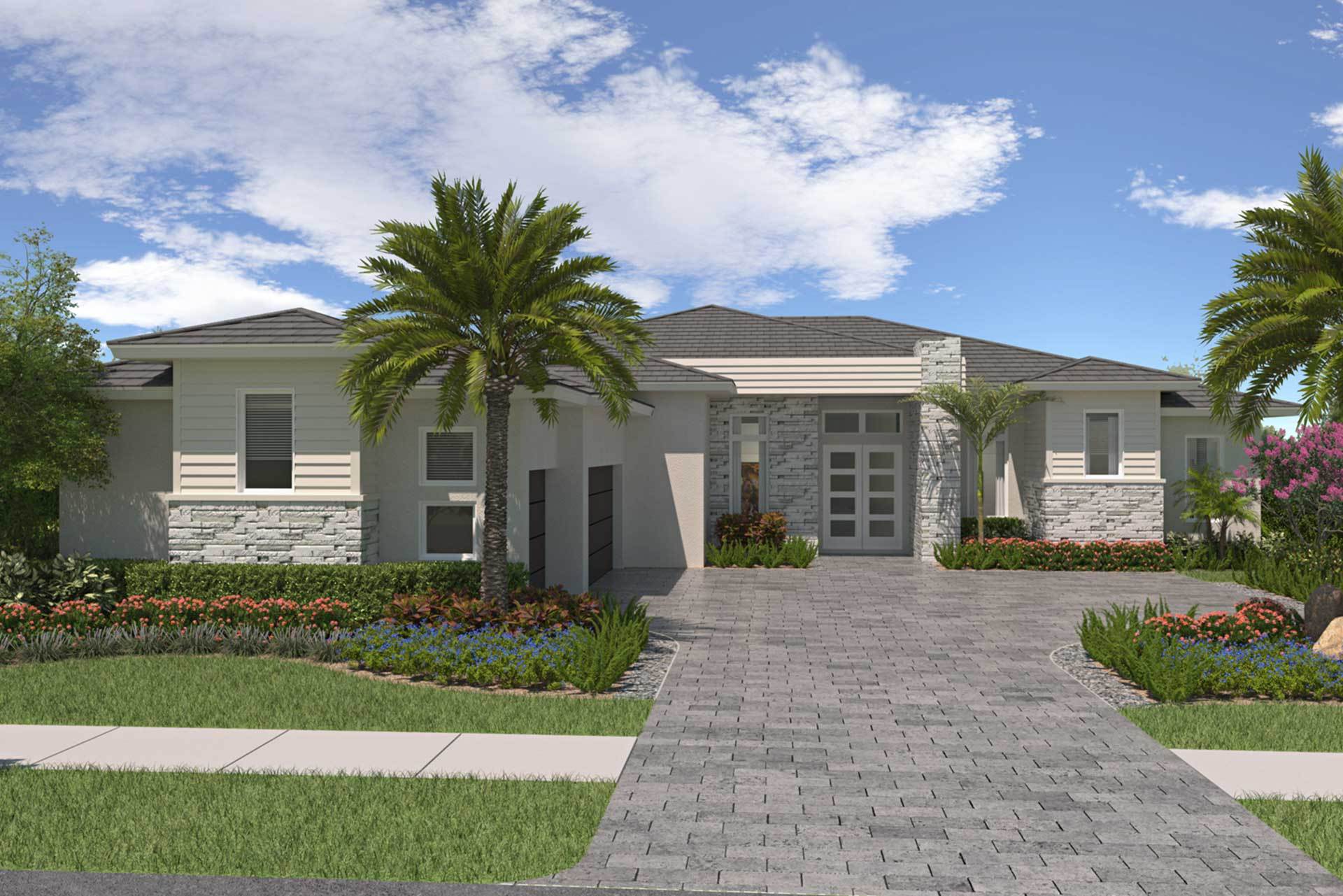
Single Family
Everly at Wellen Park
Builder: Lee Wetherington Homes
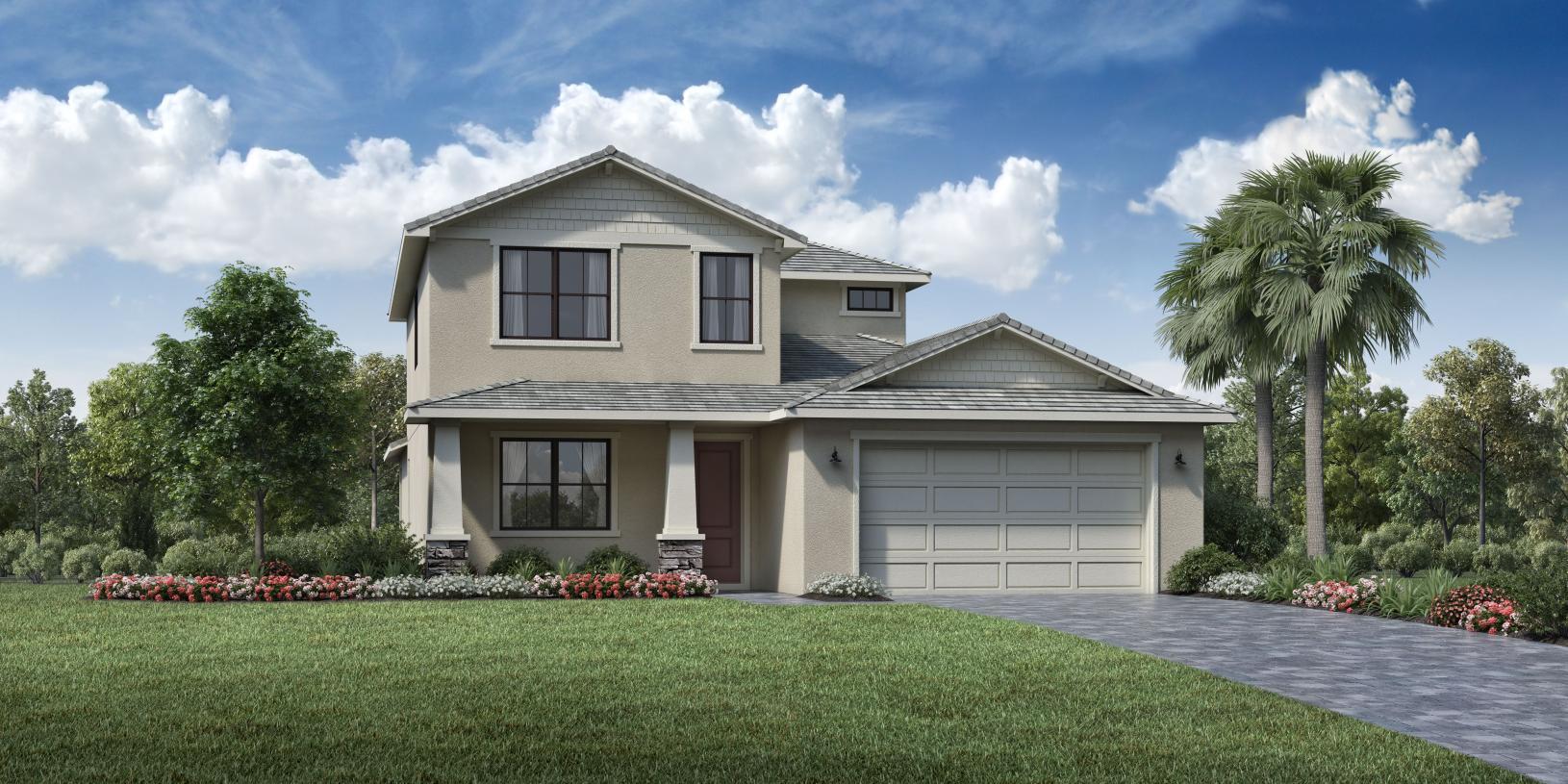
QUICK MOVE-IN
Single Family
Solstice at Wellen Park - Sunbeam Collection
Builder: Toll Brothers

MOVE-IN READY
Multi-Family
Sunstone at Wellen Park
Builder: Mattamy Homes

QUICK MOVE-IN
Multi-Family
Wellen Park Golf & Country Club - Terrace Condominiums
Builder: Lennar
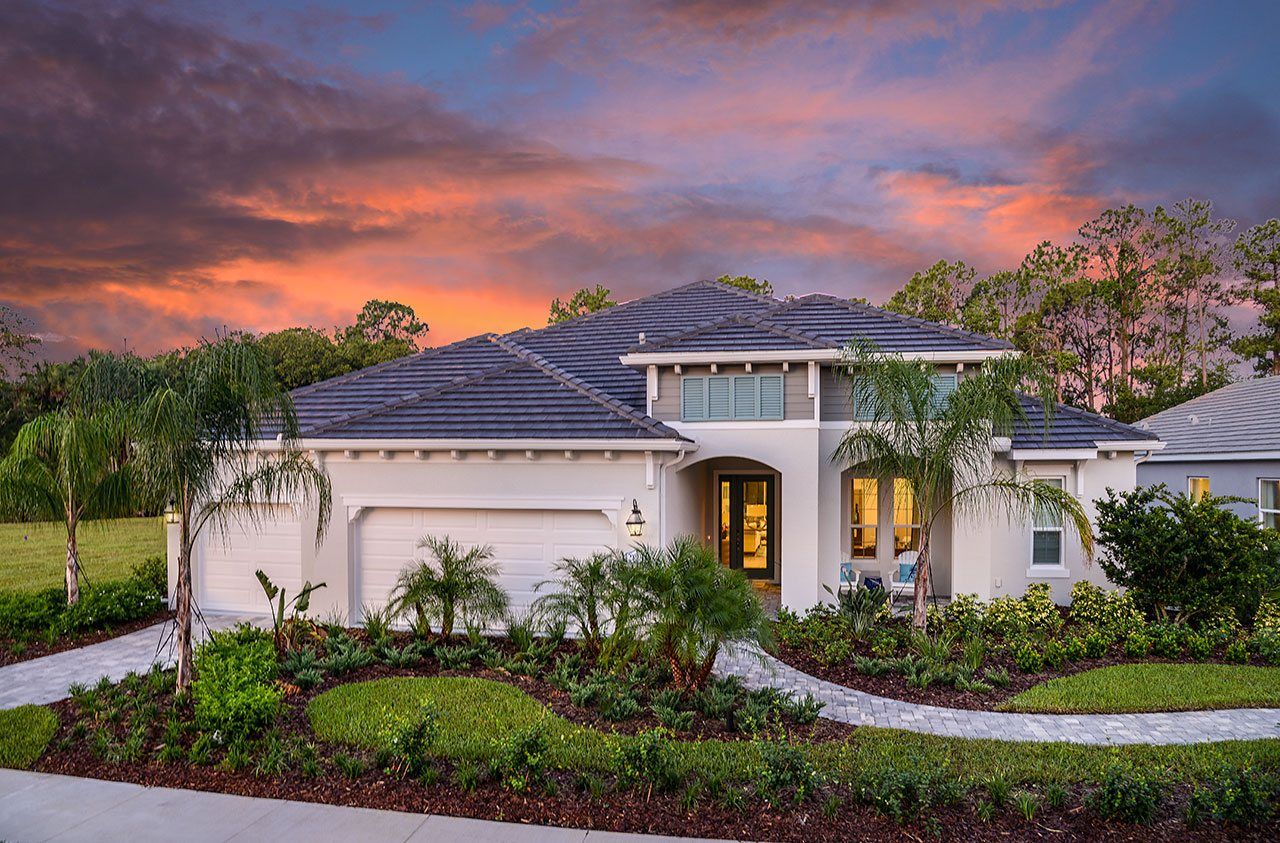
Single Family
Grand Palm
Builder: Neal Communities

MOVE-IN READY
Multi-Family
Renaissance at Wellen Park
Builder: Mattamy Homes

Single Family
Brightmore at Wellen Park
Builder: Mattamy Homes
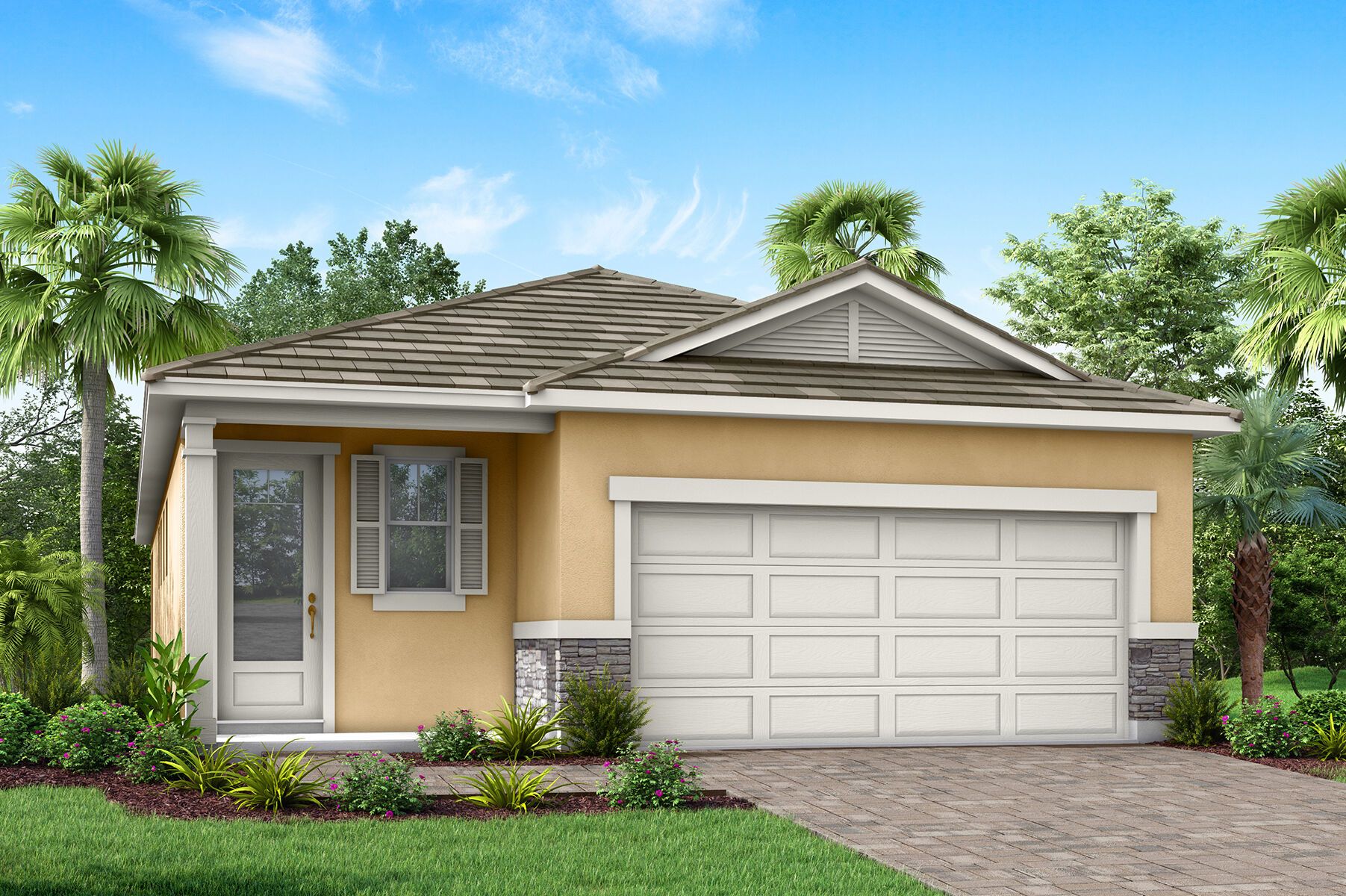
Single Family
Sunstone at Wellen Park
Builder: Mattamy Homes

MOVE-IN READY
Single Family
Lakespur at Wellen Park
Builder: Lennar

QUICK MOVE-IN
Single Family
Gran Place
Builder: Sam Rodgers Homes

Multi-Family
Brightmore at Wellen Park
Builder: Mattamy Homes
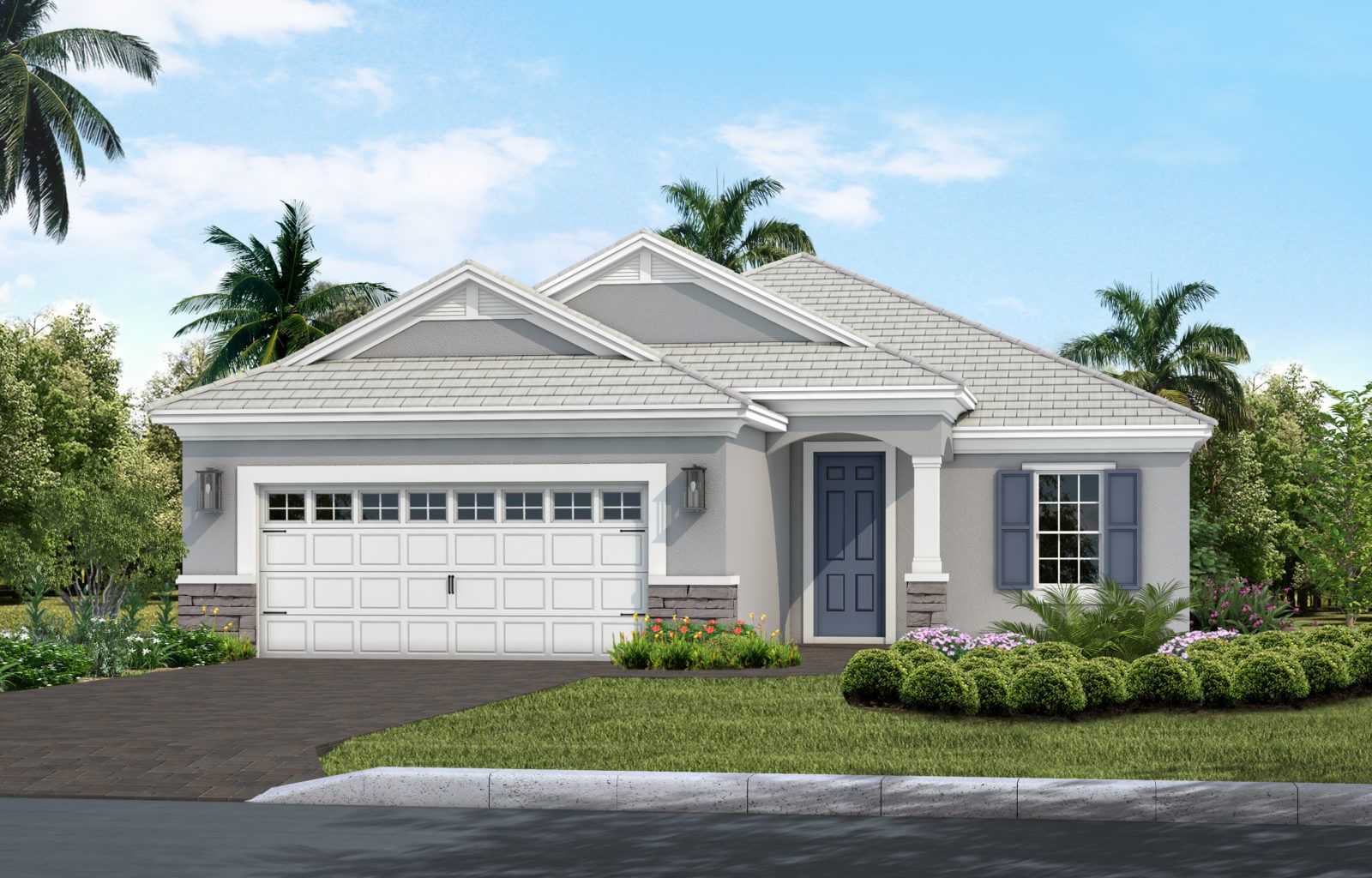
Single Family
Boca Royale Golf and Country Club
Builder: Neal Communities

MOVE-IN READY
Single Family
Brightmore at Wellen Park
Builder: Mattamy Homes

Single Family
Sunstone Lakeside at Wellen Park
Builder: Mattamy Homes
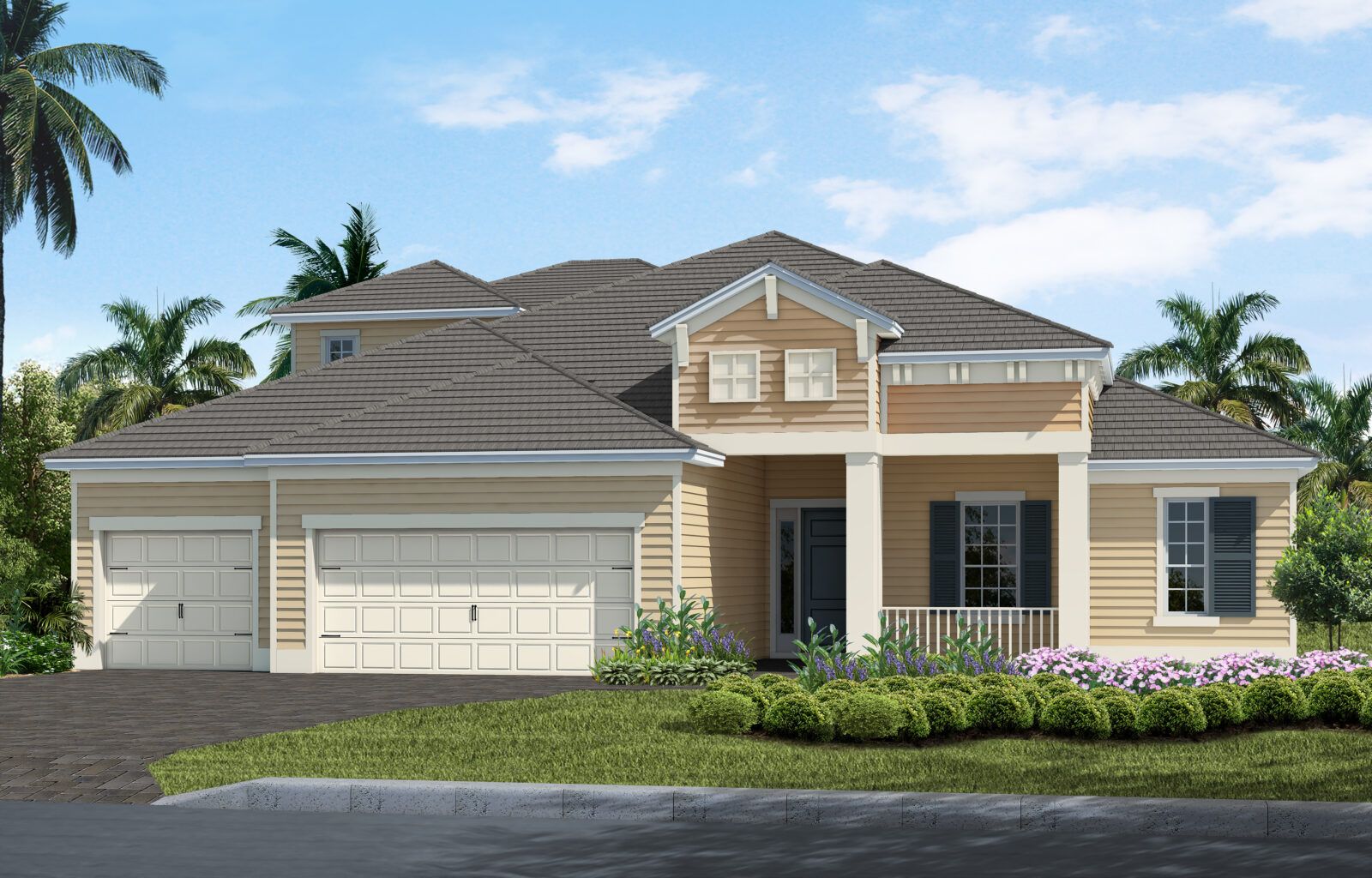
Single Family
Boca Royale Golf and Country Club
Builder: Neal Communities
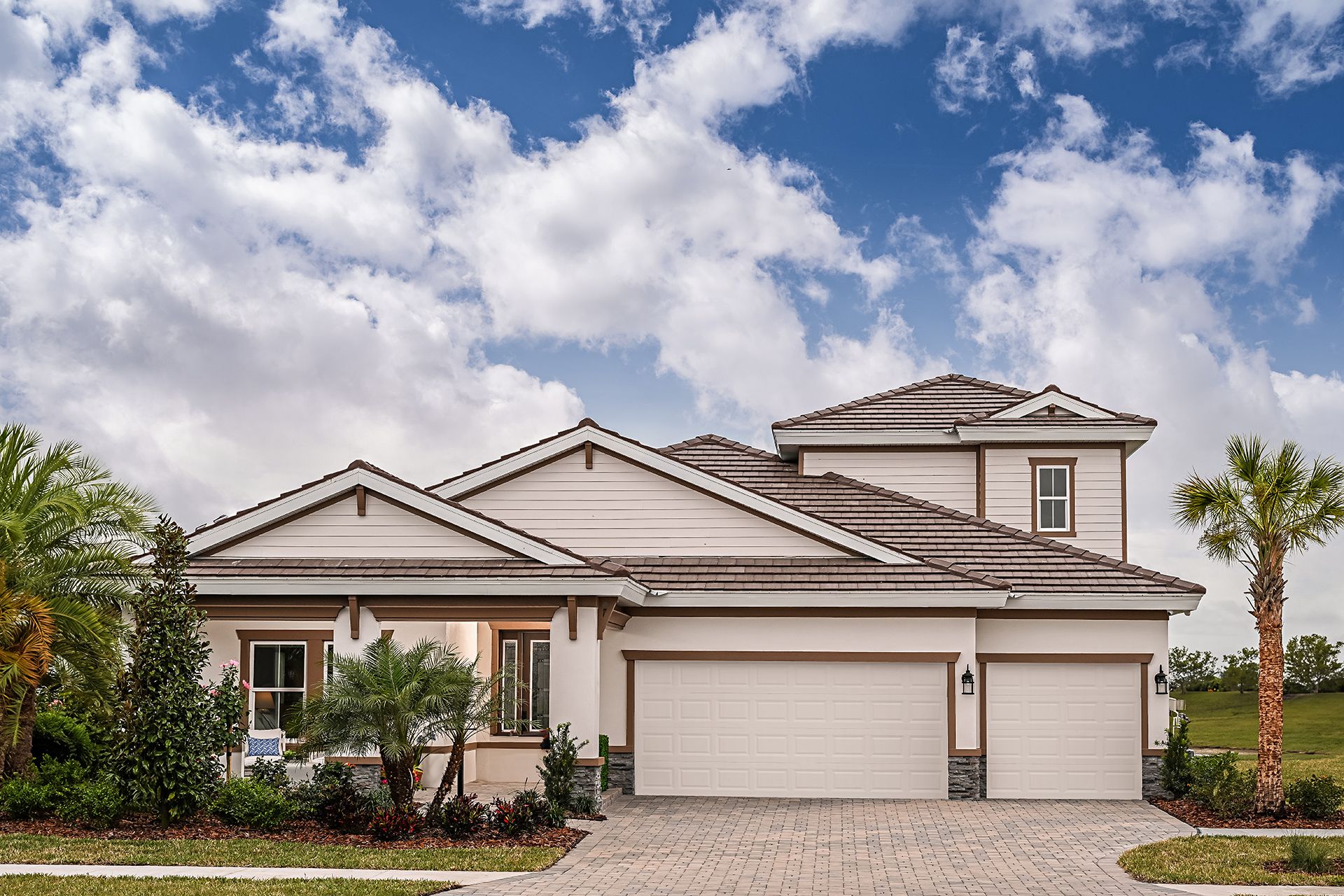
Single Family
Wellen Park
Builder: Homes by WestBay
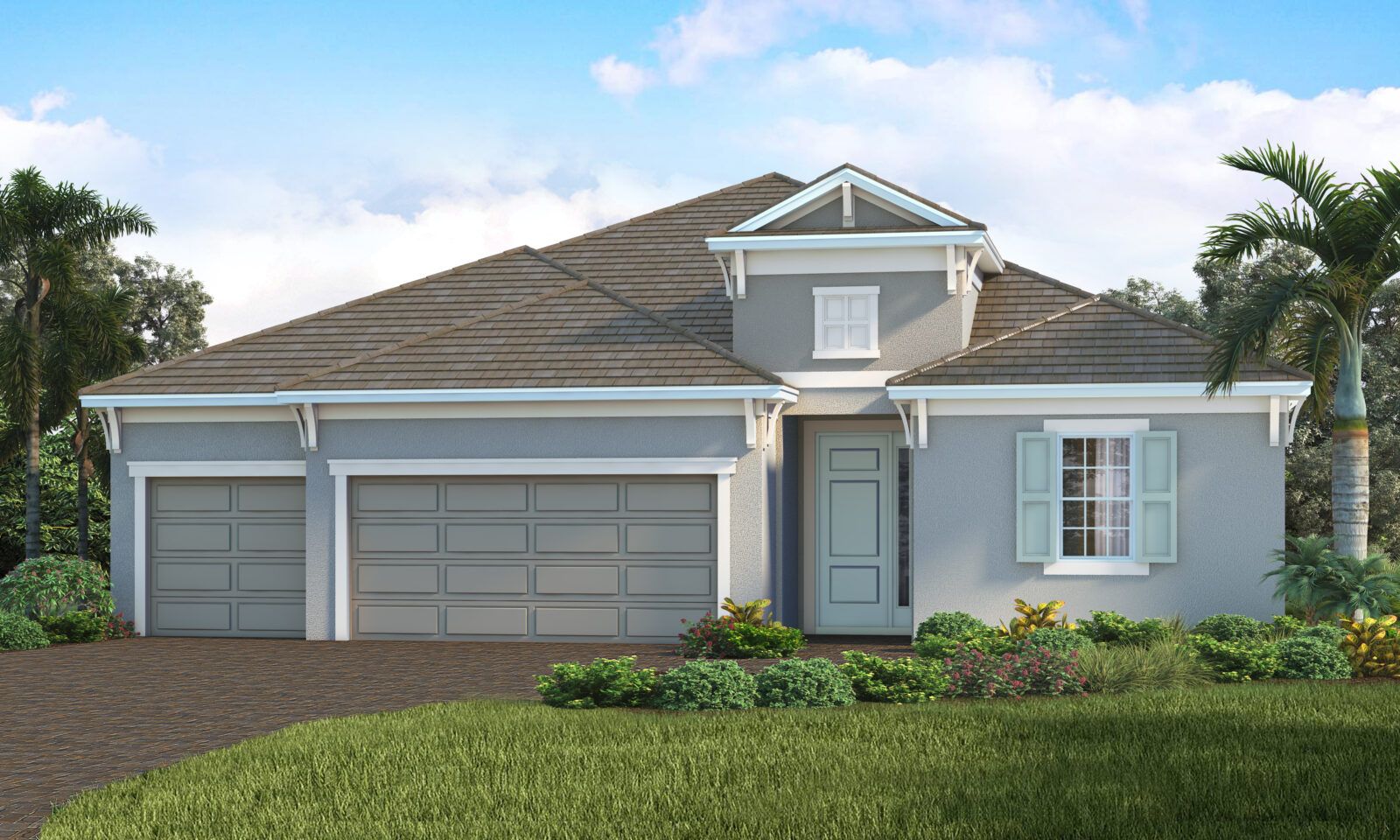
QUICK MOVE-IN
Single Family
Avelina
Builder: Neal Communities

MOVE-IN READY
Single Family
Brightmore at Wellen Park
Builder: Mattamy Homes
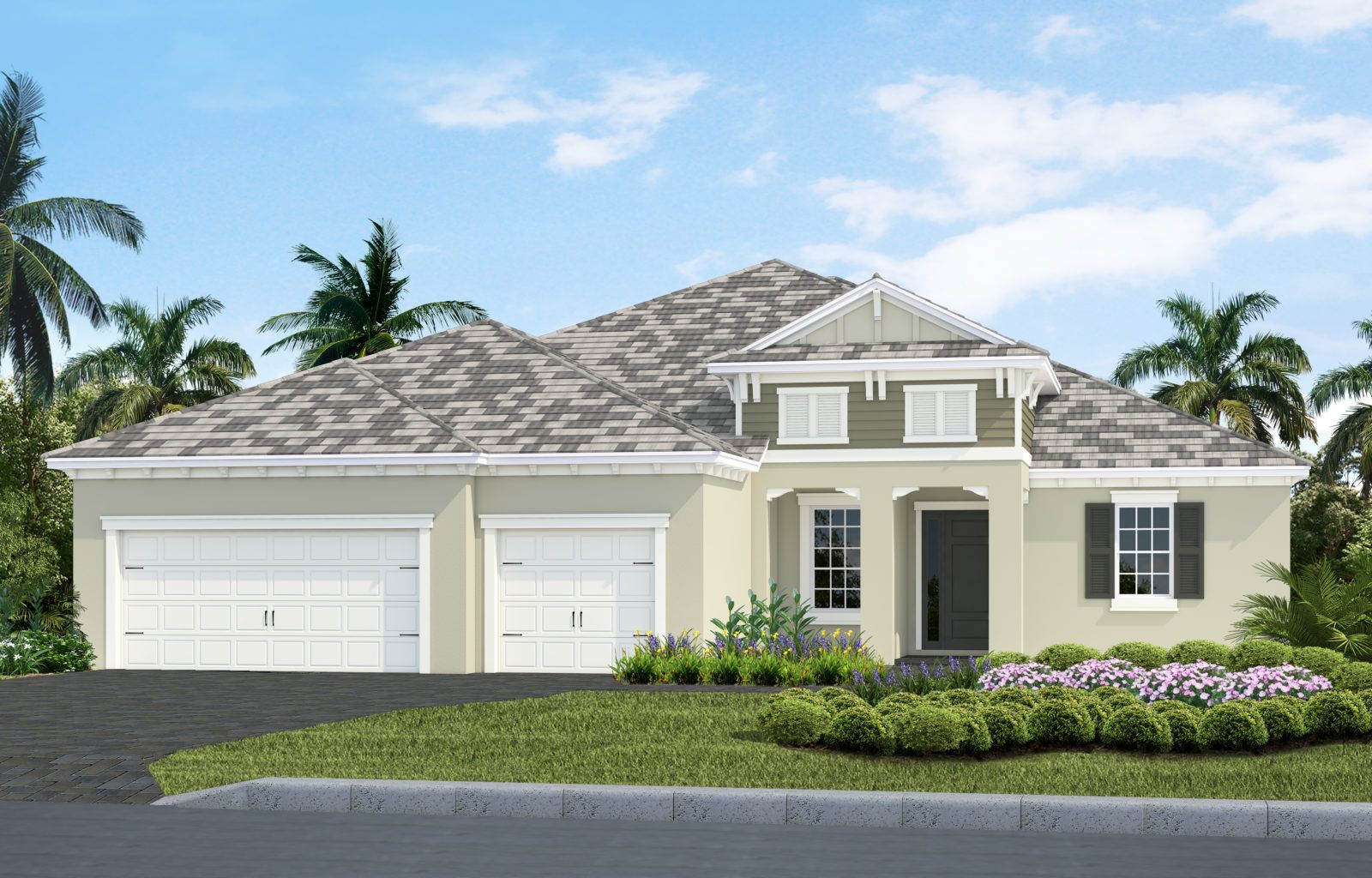
Single Family
Grand Palm
Builder: Neal Communities
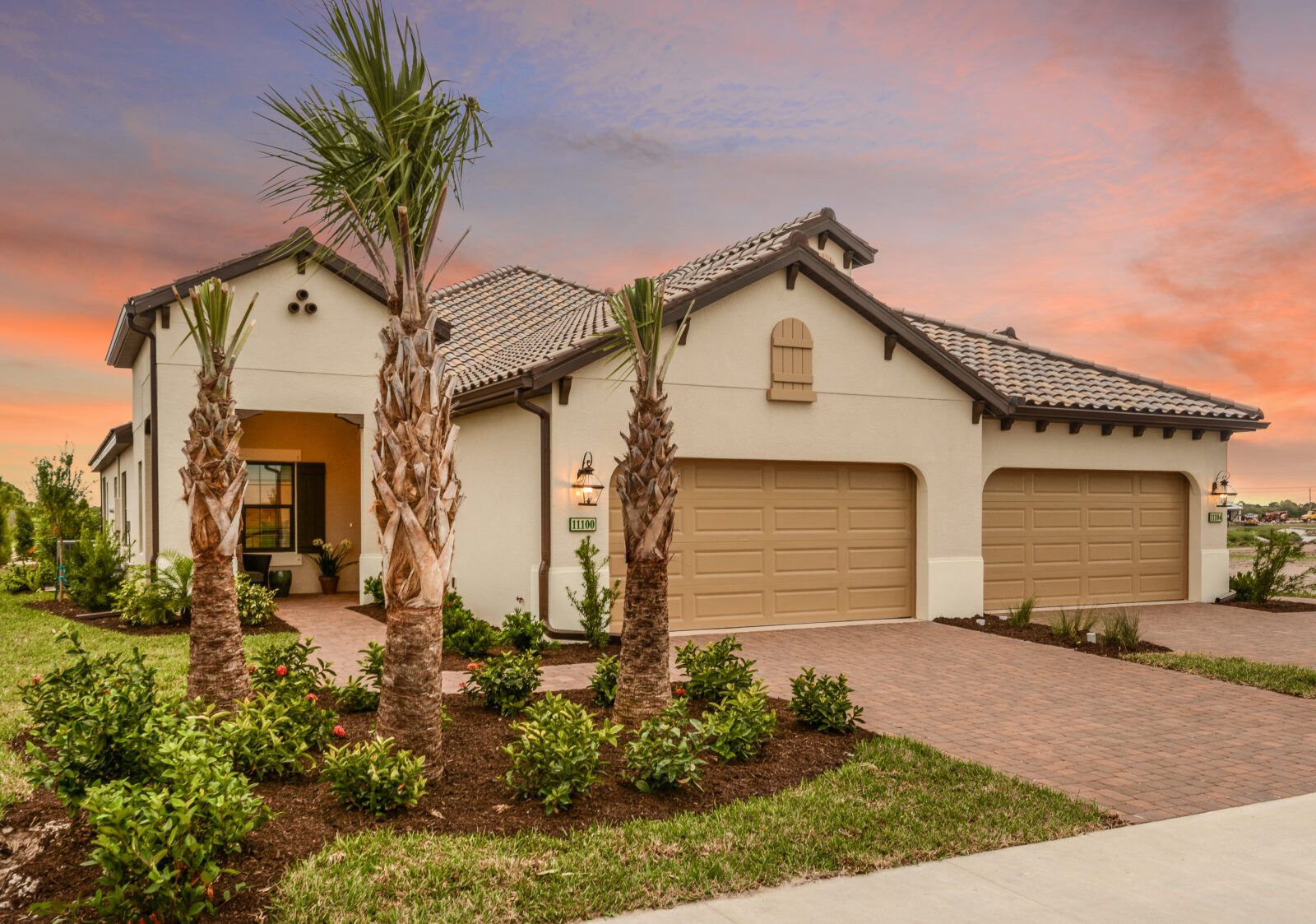
Multi-Family
Boca Royale Golf and Country Club
Builder: Neal Communities
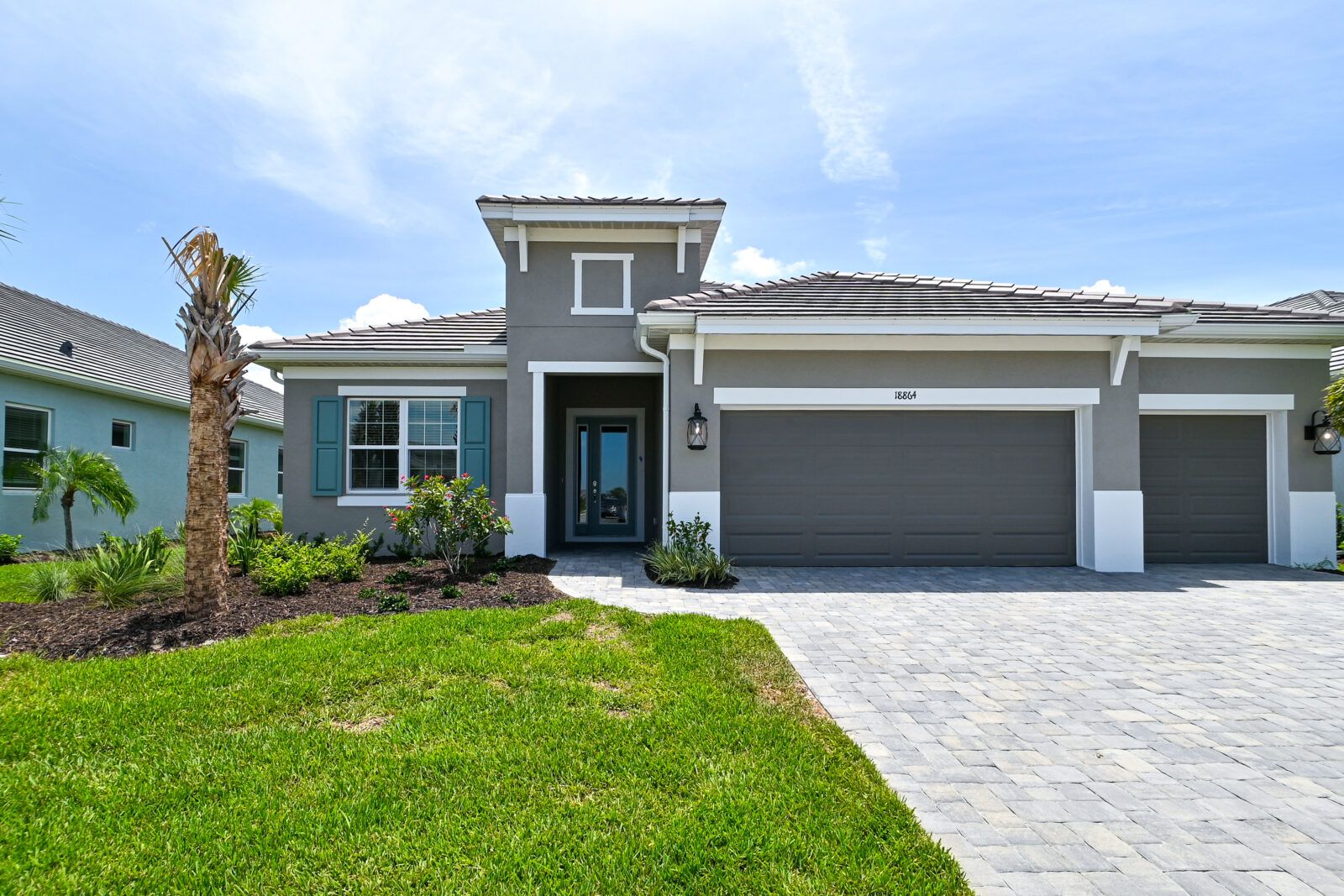
Single Family
Avelina
Builder: Neal Communities
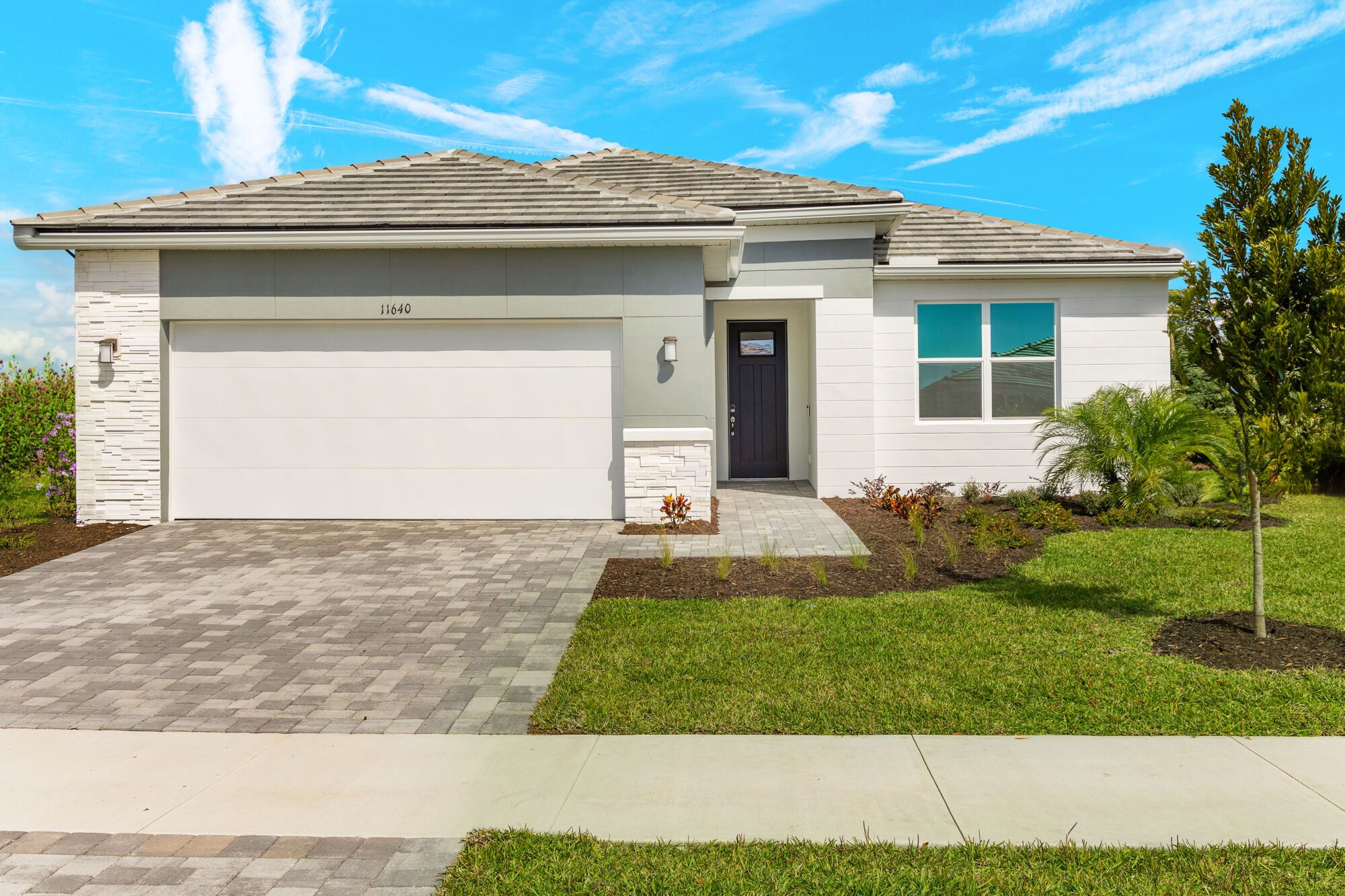
Single Family
Brightmore at Wellen Park
Builder: Mattamy Homes
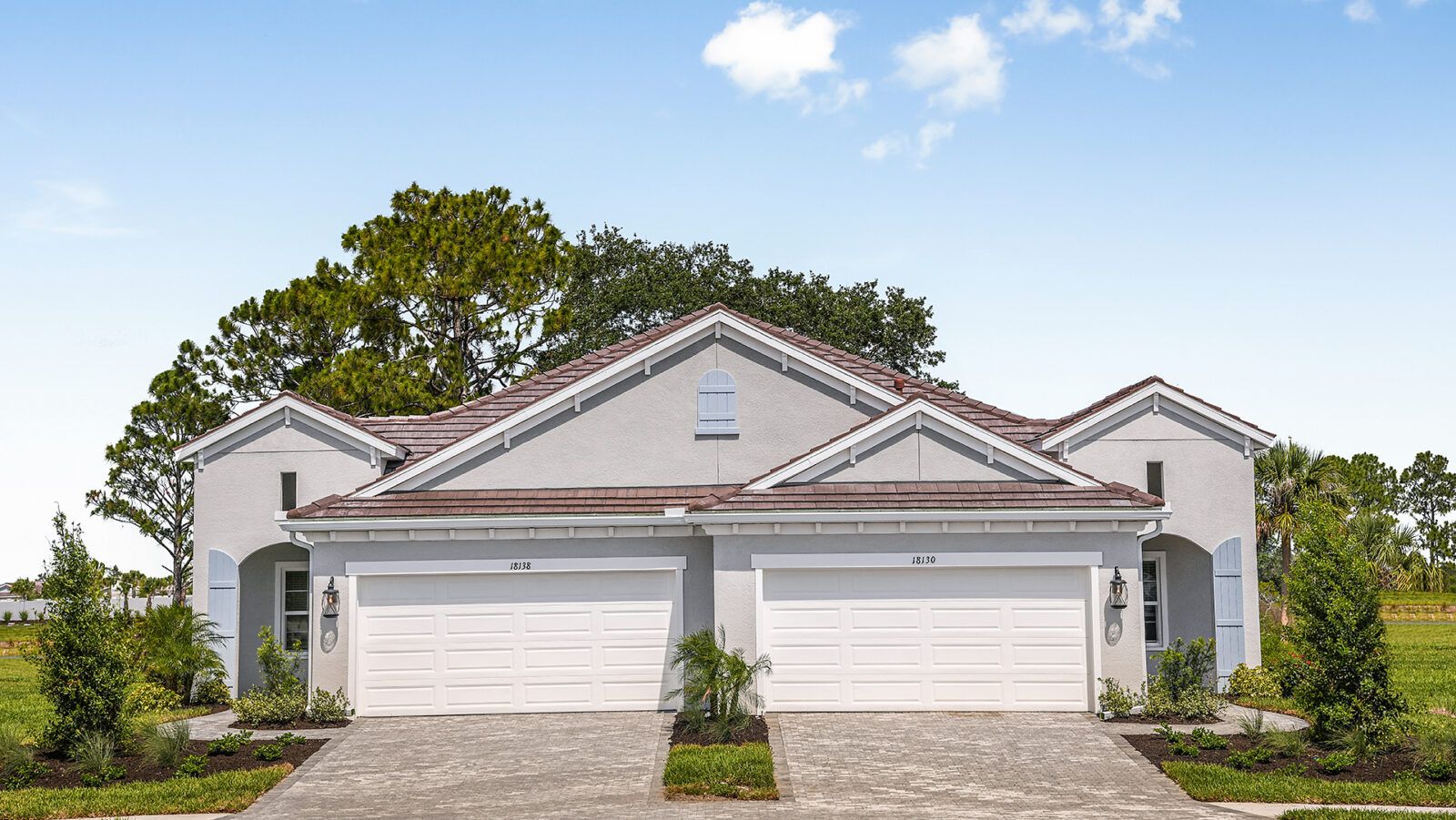
Multi-Family
Wysteria
Builder: Neal Communities
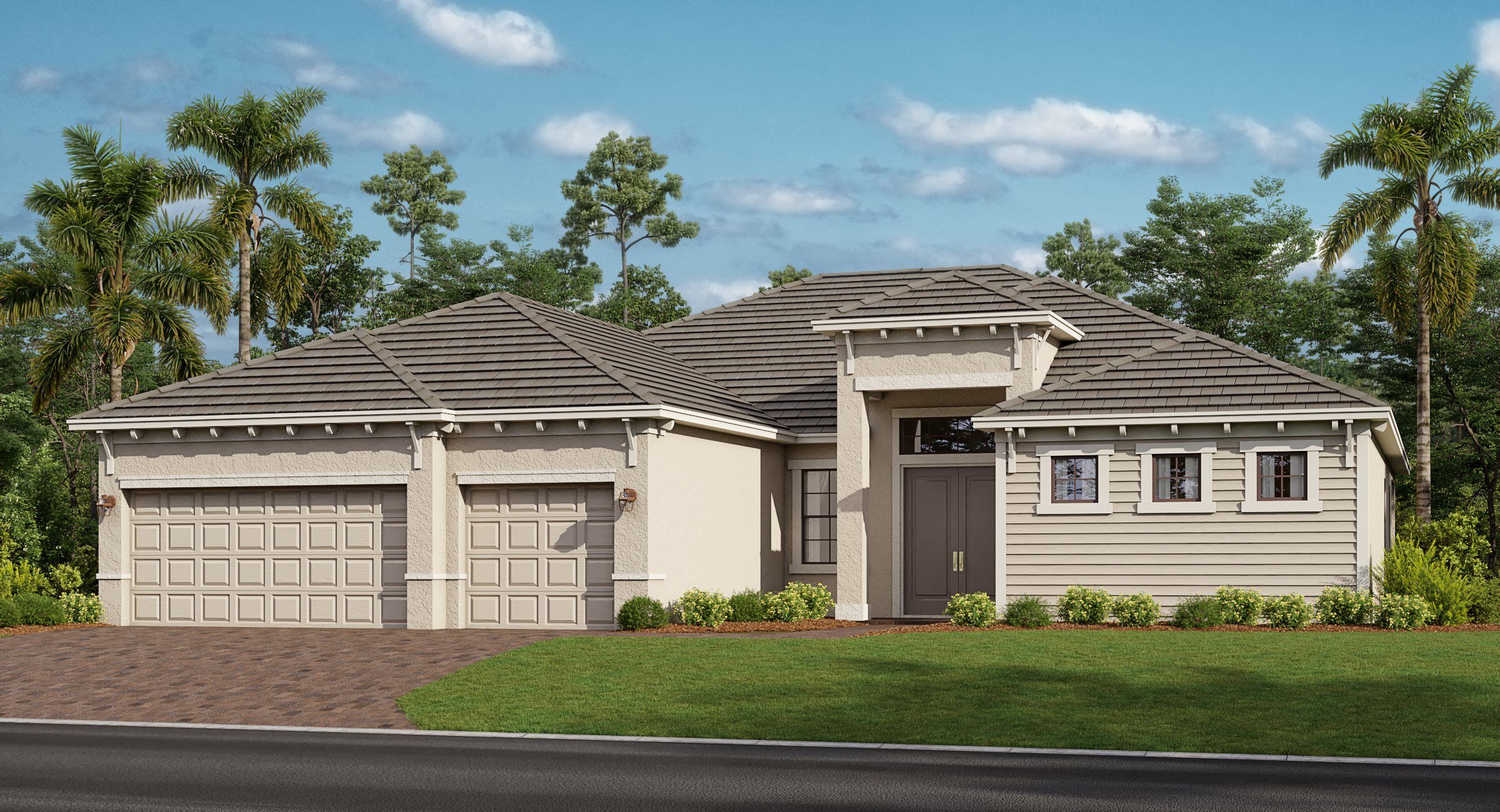
QUICK MOVE-IN
Single Family
Wellen Park Golf & Country Club - Estate Homes
Builder: Lennar

MOVE-IN READY
Single Family
Solstice at Wellen Park - Summit Collection
Builder: Toll Brothers

MOVE-IN READY
Single Family
Wellen Park Golf & Country Club - Executive Homes
Builder: Lennar
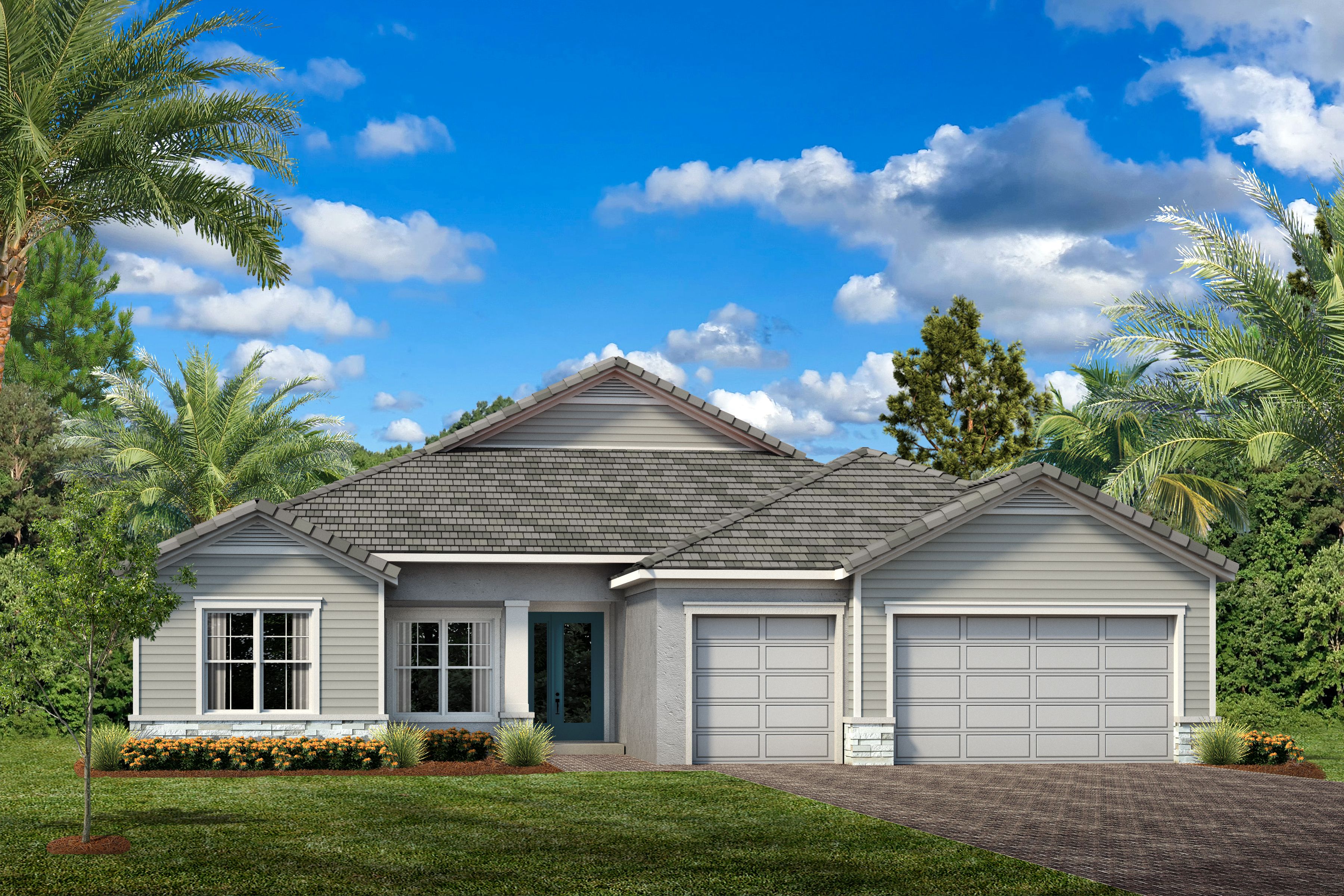
Single Family
Gran Place
Builder: Sam Rodgers Homes

MOVE-IN READY
Single Family
Sunstone at Wellen Park
Builder: Mattamy Homes

QUICK MOVE-IN
Single Family
Grand Palm
Builder: Neal Communities

QUICK MOVE-IN
Single Family
Avelina
Builder: Neal Communities

MOVE-IN READY
Multi-Family
Grand Palm
Builder: Neal Communities

MOVE-IN READY
Single Family
Grand Palm
Builder: Neal Communities

QUICK MOVE-IN
Single Family
Solstice at Wellen Park - Summit Collection
Builder: Toll Brothers

MOVE-IN READY
Single Family
Grand Palm
Builder: Neal Communities

QUICK MOVE-IN
Single Family
Everly
Builder: Neal Signature Homes

QUICK MOVE-IN
Single Family
Solstice at Wellen Park - Sunrise Collection
Builder: Toll Brothers

MOVE-IN READY
Single Family
Solstice at Wellen Park - Summit Collection
Builder: Toll Brothers

QUICK MOVE-IN
Single Family
Wellen Park
Builder: Homes by WestBay

QUICK MOVE-IN
Single Family
Solstice at Wellen Park - Sunbeam Collection
Builder: Toll Brothers

QUICK MOVE-IN
Single Family
Wellen Park
Builder: Homes by WestBay

QUICK MOVE-IN
Single Family
Solstice at Wellen Park - Sunbeam Collection
Builder: Toll Brothers

QUICK MOVE-IN
Single Family
Solstice at Wellen Park - Sunrise Collection
Builder: Toll Brothers

QUICK MOVE-IN
Single Family
Boca Royale Golf and Country Club
Builder: Neal Communities

MOVE-IN READY
Single Family
Avelina
Builder: Neal Communities

QUICK MOVE-IN
Single Family
Wysteria
Builder: Neal Communities

QUICK MOVE-IN
Single Family
Grand Palm
Builder: Neal Communities

MOVE-IN READY
Single Family
Solstice at Wellen Park - Summit Collection
Builder: Toll Brothers

QUICK MOVE-IN
Single Family
St. Lucia at Boca Royale Golf and Country Club
Builder: Neal Signature Homes

QUICK MOVE-IN
Single Family
Avelina
Builder: Neal Communities

MOVE-IN READY
Single Family
Solstice at Wellen Park - Sunrise Collection
Builder: Toll Brothers

QUICK MOVE-IN
Single Family
Wellen Park
Builder: Homes by WestBay

QUICK MOVE-IN
Single Family
Wysteria
Builder: Neal Communities

QUICK MOVE-IN
Single Family
St. Lucia at Boca Royale Golf and Country Club
Builder: Neal Signature Homes

QUICK MOVE-IN
Single Family
Solstice at Wellen Park - Sunbeam Collection
Builder: Toll Brothers

QUICK MOVE-IN
Single Family
Solstice at Wellen Park - Sunrise Collection
Builder: Toll Brothers

QUICK MOVE-IN
Single Family
Wysteria
Builder: Neal Communities

QUICK MOVE-IN
Single Family
Solstice at Wellen Park - Sunbeam Collection
Builder: Toll Brothers

MOVE-IN READY
Single Family
Solstice at Wellen Park - Summit Collection
Builder: Toll Brothers

QUICK MOVE-IN
Single Family
Solstice at Wellen Park - Sunrise Collection
Builder: Toll Brothers

QUICK MOVE-IN
Single Family
St. Lucia at Boca Royale Golf and Country Club
Builder: Neal Signature Homes

QUICK MOVE-IN
Single Family
Wysteria
Builder: Neal Communities

QUICK MOVE-IN
Single Family
Solstice at Wellen Park - Sunbeam Collection
Builder: Toll Brothers

QUICK MOVE-IN
Single Family
Solstice at Wellen Park - Sunrise Collection
Builder: Toll Brothers

MOVE-IN READY
Single Family
Solstice at Wellen Park - Sunbeam Collection
Builder: Toll Brothers

QUICK MOVE-IN
Single Family
Wellen Park
Builder: Homes by WestBay

QUICK MOVE-IN
Single Family
Avelina
Builder: Neal Communities

QUICK MOVE-IN
Single Family
Solstice at Wellen Park - Sunrise Collection
Builder: Toll Brothers

MOVE-IN READY
Single Family
Boca Royale Golf and Country Club
Builder: Neal Communities

MOVE-IN READY
Single Family
Lakespur at Wellen Park
Builder: Pulte Homes

MOVE-IN READY
Single Family
Wysteria
Builder: Neal Communities

QUICK MOVE-IN
Single Family
Wysteria
Builder: Neal Communities

MOVE-IN READY
Multi-Family
Grand Palm
Builder: Neal Communities

QUICK MOVE-IN
Single Family
Solstice at Wellen Park - Sunbeam Collection
Builder: Toll Brothers

QUICK MOVE-IN
Single Family
Gran Place
Builder: Sam Rodgers Homes

QUICK MOVE-IN
Single Family
Avelina
Builder: Neal Communities

MOVE-IN READY
Single Family
Solstice at Wellen Park - Summit Collection
Builder: Toll Brothers
West Villages is now more amazing than ever. We’re proud to announce a new name and a new chapter for our vibrant community along Florida’s West Coast. Welcome to Wellen Park, where distinctive districts — including West Villages — offer new homes, shops, restaurants, amenities, and more.
CHECK OUT OUR FAQSee for yourself how Wellen Park is even better than you ever imagined.
Error Text
We will be in touch soon.